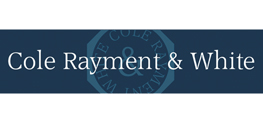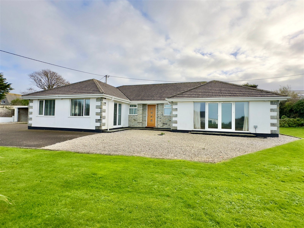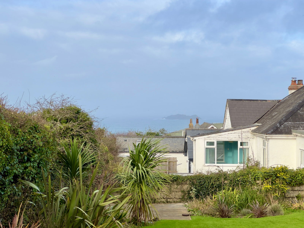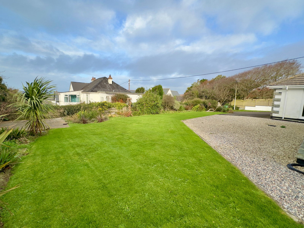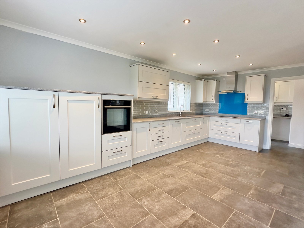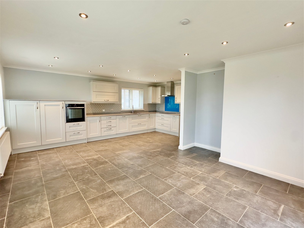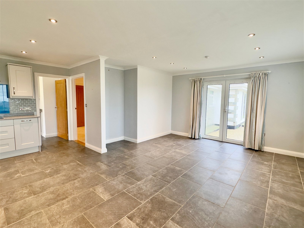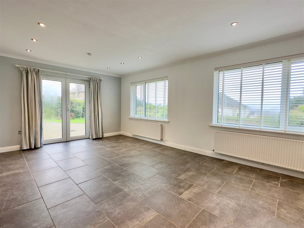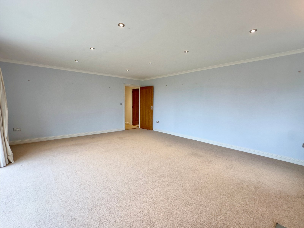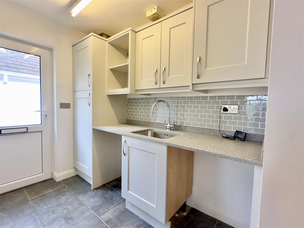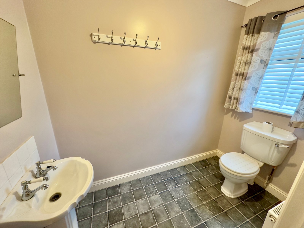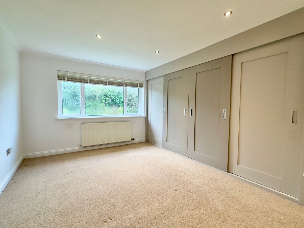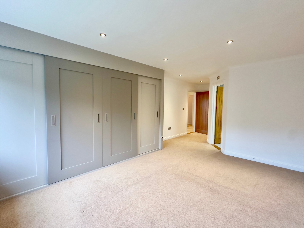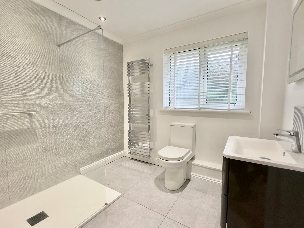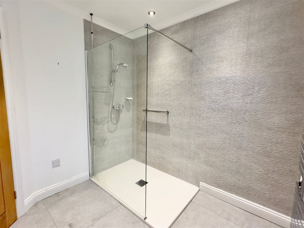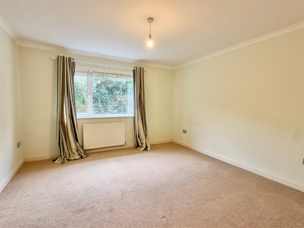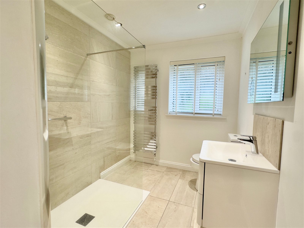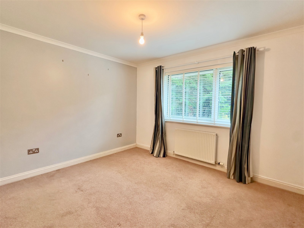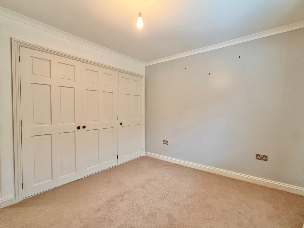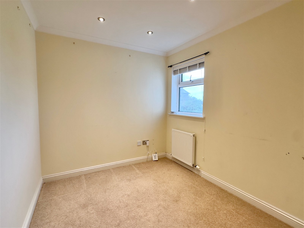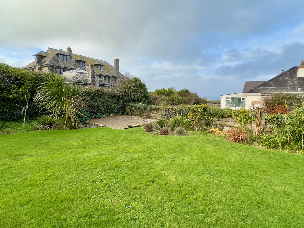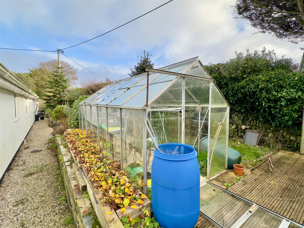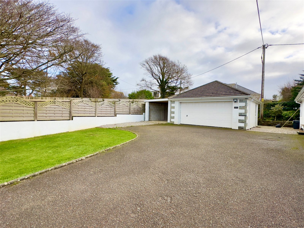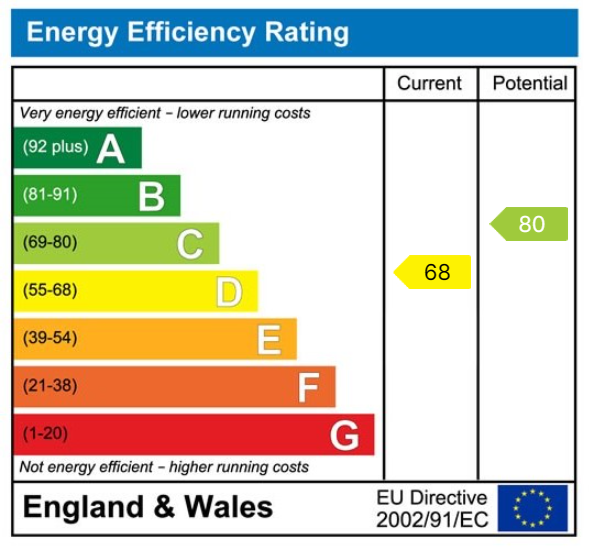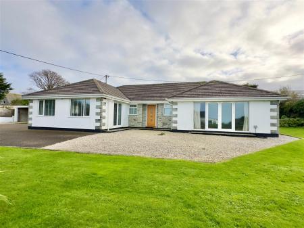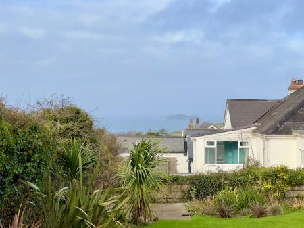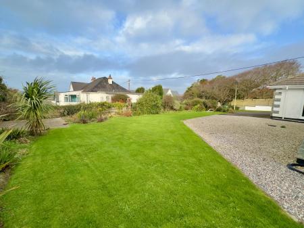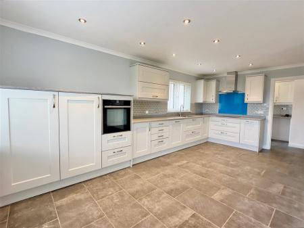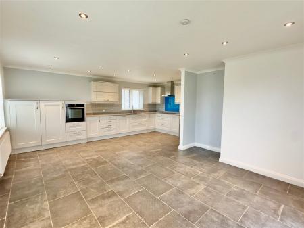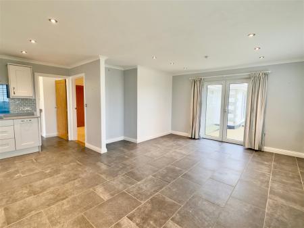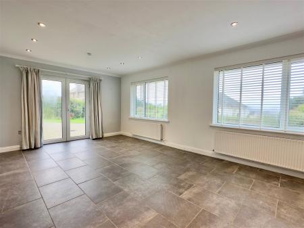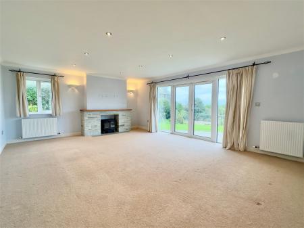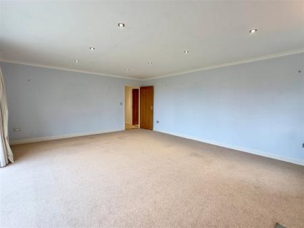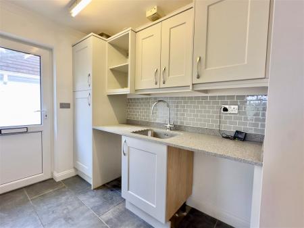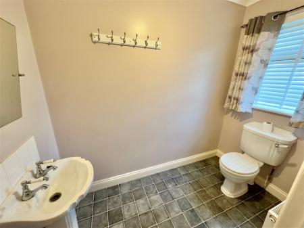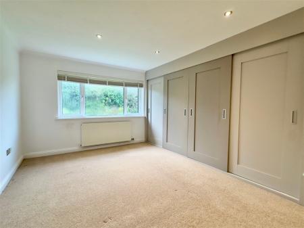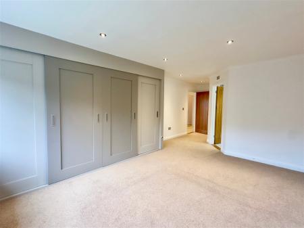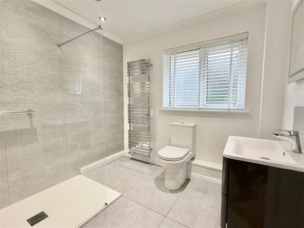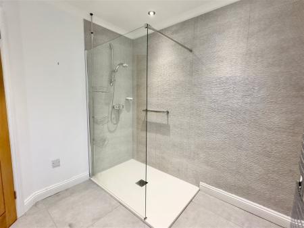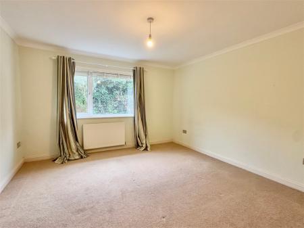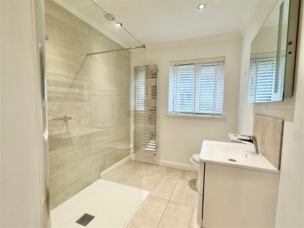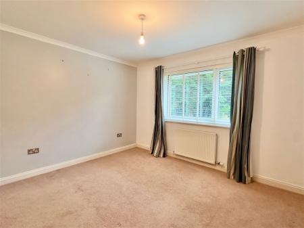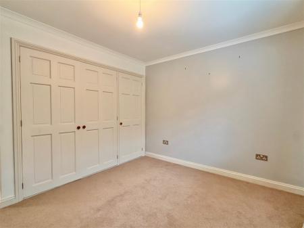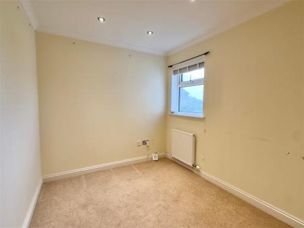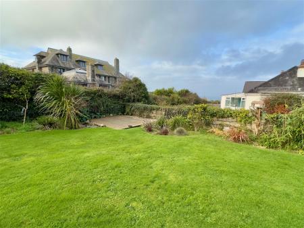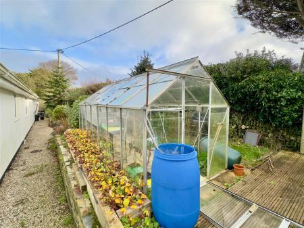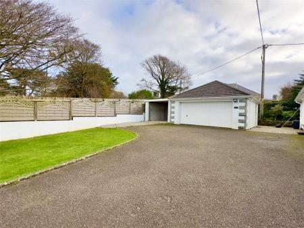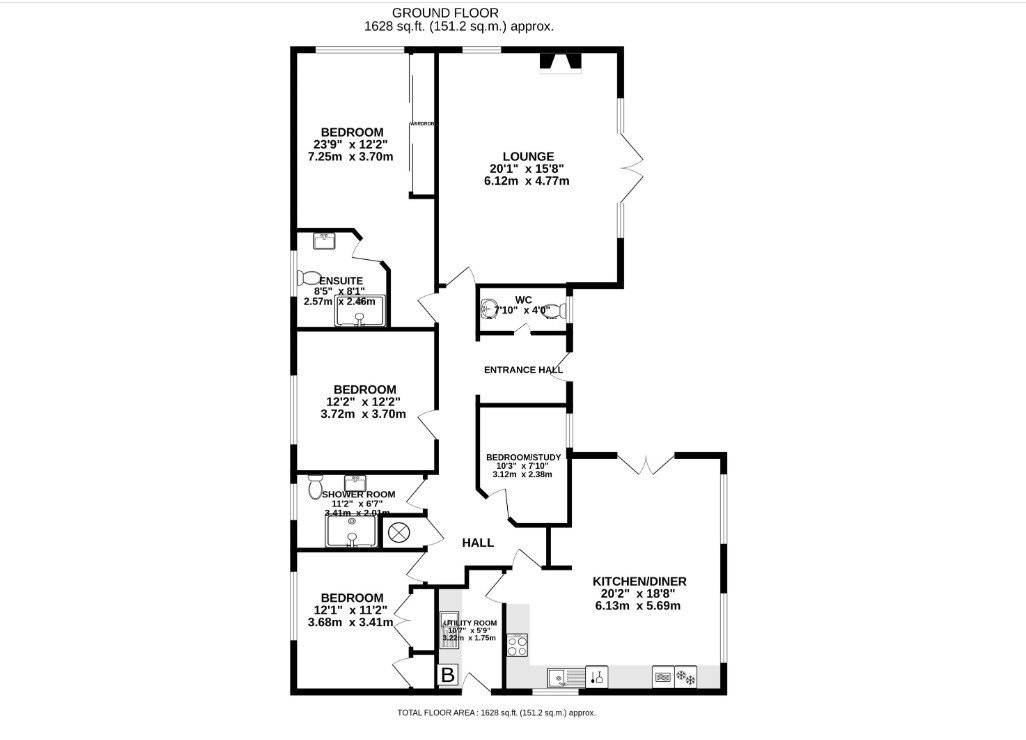- NO ONWARD CHAIN * ENTRANCE HALL
- LIVING ROOM
- KITCHEN/DINING ROOM
- UTILITY ROOM *FAMILY BATHROOM
- FOUR BEDROOMS *ENSUITE SHOWER ROOM
- GARDENS EXTENDING TO 0.24ACRES
- DETACHED GARAGE *CARPORT * DRIVEWAY PARKING
- GAS FIRED CENTRAL HEATING *UPVC DOUBLE GLAZING
- FAR REACHING VIEWS TO COAST
- PLANNING CONSENT FOR FIRST FLOOR AND SIDE EXTENSION
4 Bedroom Bungalow for sale in Padstow
Fairhaven offers spacious accommodation with the ground floor measuring approximately 151sqm (1625 sqft). The property is built of traditional concrete block cavity wall construction and surmounted by an interlocking concrete tiled roof and benefits from gas fired central heating and sealed unit double glazing.
The accommodation briefly comprises spacious Front Entrance Hall, attractive Lounge with French Doors opening into the Garden, Kitchen/Dining Room triple aspect room again enjoying French doors opening to the Front of the property, the living accommodation is complimented by a Utility Room and four Bedrooms, the main Bedroom boasting En-suite Shower with an additional family Shower Room.
Fairhaven sits in fully enclosed generous Gardens that extend to approximately 0.24acres and enjoys far reaching views overlooking the village of Trevone to the North Cornish Coast. To the front of the property is an attractive lawned Garden whilst located to the rear of the property is a spacious Greenhouse and raised Deck. The Gardens are well stocked with mature range of plants, shrubs and trees.
Fairhaven is accessed via a 5 bar gate which opens into a spacious Driveway with ample Parking for four plus vehicles.
The current owners have been successful in gaining planning consent under planning decision PA21/07046 to extend the property to provide additional reception room at ground floor level and to extend the existing Living Room and provide a room in the roof with attractive balcony. The consent also allows the bungalow to be linked via a Porch to the existing Garage.
Trevone Bay - Trevone offers 2 beaches, the popular sandy beach of Porthmissen and the adjoining Rocky Beach with it's natural swimming pool. The area has been designated an area of outstanding natural beauty, with immediate access to many of North Cornwall's finest cliff walks and dramatic coastline.
Shopping - Within Trevone: the Trevone Farm Shop offers a range of local produce and caters for your day to day needs. The harbour town of Padstow is within 3 miles and the former market town of Wadebridge is approximately 7 miles distant.
Sailing and Watersports – Trevone Bay offers terrific opportunities for Surfing, bodyboarding and Paddle Boarding. The Camel Estuary is a well established centre for water sports including sailing and water skiing. Boat charter is available from Padstow and craft can be moored in Padstow or launched from the Padstow harbour Commissioner's slipway.
ACCOMMODATION WITH ALL MEASUREMENTS BEING APPROXIMATE:-
FRONT ENTRANCE DOOR INTO:
SPACIOUS ENTRANCE HALL - Door to:
SEPARATE WC - 2.38m x 1.23m - Single aspect room, high level WC, wash hand basin.
KITCHEN/DINING ROOM - 6.13m x 5.69m maximum - Triple aspect room. Contemporary Kitchen complete with stone worksurfaces and integrated appliances including high level Neff oven, integrated Neff dishwasher, fridge/freezer and ceramic induction hob. The Kitchen/Dining Room benefits from French doors which open to the Garden. To the rear of the Kitchen a personal door provides access to:
UTILITY ROOM - 3.22m x 1.75m - Single aspect room, stainless steel single drainer sink, space and plumbing for white goods, gas fired central heating boiler, personal door provides access to the rear.
LOUNGE - 6.12m x 4.77m - Dual aspect room with French doors providing access to the front of the property and affording delightful far reaching views over the village of Trevone to the North Cornish Coast. Fireplace with inset gas fire, central heating radiator, power point, TV point.
BEDROOM ONE - 7.25m maximum x 3.70m - Single aspect room, built in wardrobe, door to:
EN-SUITE SHOWER ROOM - 2.57m x 2.46m - Single aspect room, shower cubicle, low level WC, wash hand basin.
BEDROOM TWO - 3.72m x 3.72m - Single aspect room, central heating radiator.
FAMILY SHOWER ROOM - 2.41m x 2.01m maximum - Shower cubicle, low level WC, wash hand basin.
BEDROOM THREE - 3.68m x 3.41m - Single aspect room, built in double and built in single wardrobe, central heating radiator.
BEDROOM FOUR/STUDY - 3.12m x 2.38m - Single aspect room.
Froom the Hallway door provides access to:
BUILT IN AIRING CUPBOARD
OUTSIDE - Fairhaven sits in Gardens extending to approximately 0.24acres, Five bar gate provides access to the Driveway with ample parking for four plus vehicles. The Driveway provides access to detached Garage with Carport to side.
GARAGE - 5.5m x 5.42m Being surmounted by pitched roof with window to rear elevation, personal door to side and automatic up and over door to front elevation. Adjoining the Garage:
CARPORT - 5.6m x 2.6m
TENURE - Freehold
COUNCIL TAX BAND - D
DIRECTIONS - Proceed out of Padstow on the B3276. At Windmill turn right and follow the Trevone Road down the hill. Take the third left - bare left into Dobbin Lane and left again into Dobbin Close. Fairhaven is located at the head of the cul-de-sac.
Important information
This is a Freehold property.
This Council Tax band for this property is: D
Property Ref: 192_767665
Similar Properties
3 Bedroom Bungalow | £1,150,000
An immaculately presented 3 bedroom dormer bungalow enjoying stunning panoramic views to the Camel Estuary, Cant Hill, R...
4 Bedroom Detached House | £1,150,000
Spacious detached 4 bedroom family home, with 2 reception rooms, 2 en-suite facilities, family bathroom and office/study...
4 Bedroom Detached House | £1,100,000
Spacious detached 4/5 bedroom family home sitting in an elevated position enjoying far reaching VIEWS to the Camel Estua...
5 Bedroom Detached House | £1,200,000
Unique opportunity to acquire a detached contemporary 5 bedroom architect designed family home finished to exacting spec...
5 Bedroom Detached House | £1,200,000
Unique opportunity to acquire a detached contemporary 5 bedroom architect designed family home finished to exacting spec...
4 Bedroom Bungalow | £1,250,000
Spacious detached 4 bedroom bungalow situated in arguably one of the most sought after locations in Padstow enjoying uni...
How much is your home worth?
Use our short form to request a valuation of your property.
Request a Valuation
