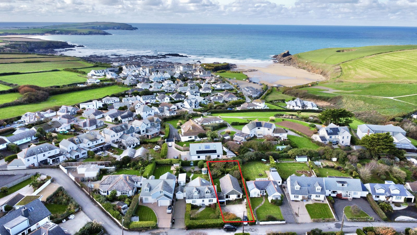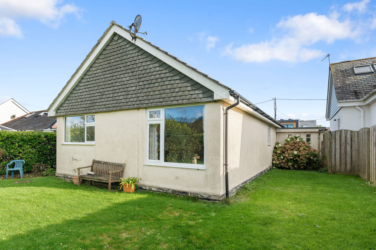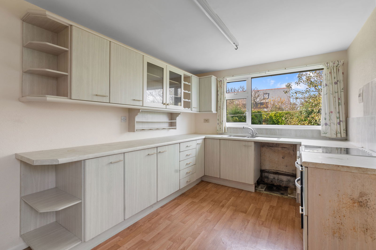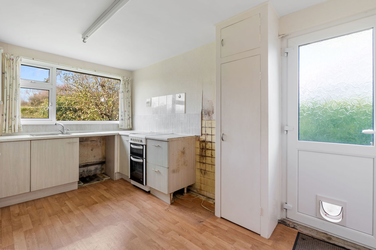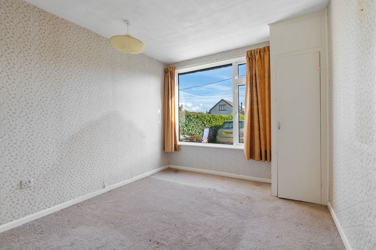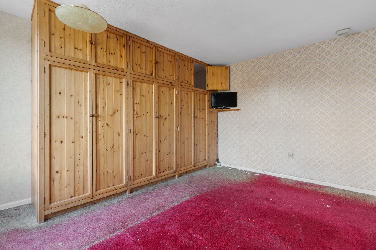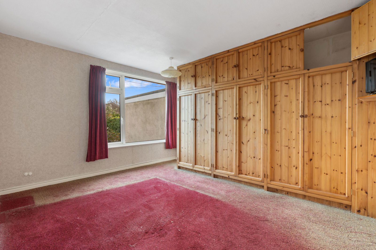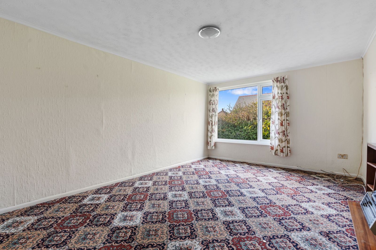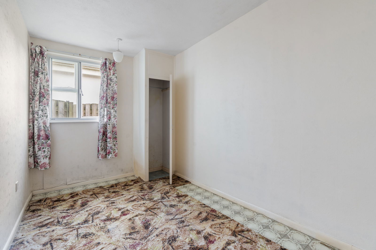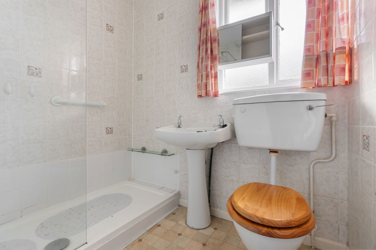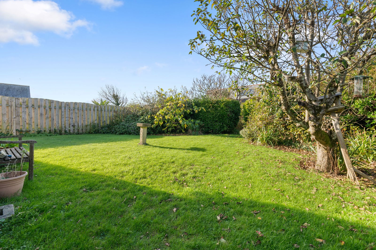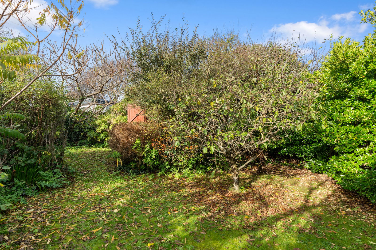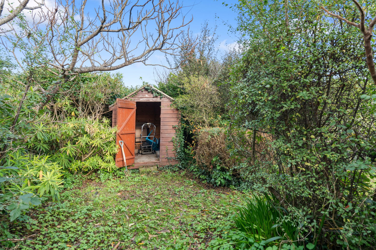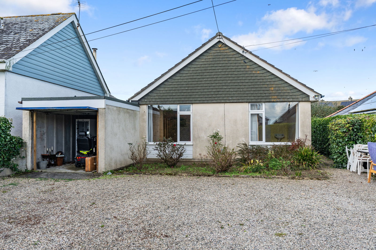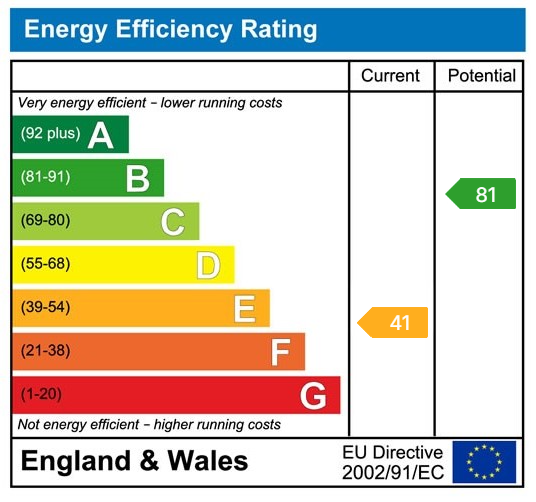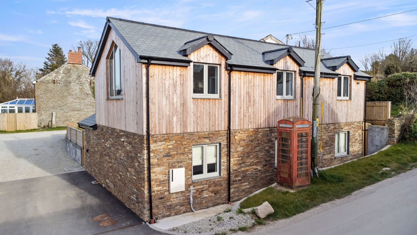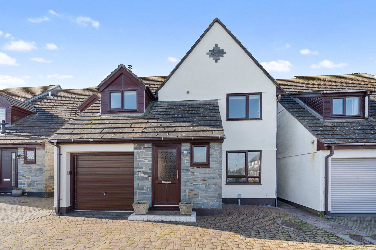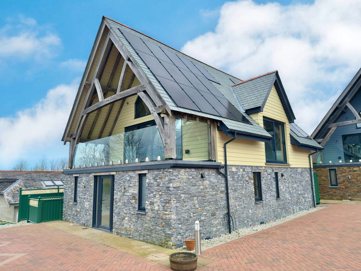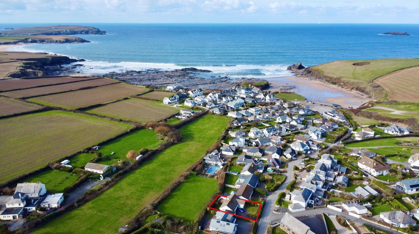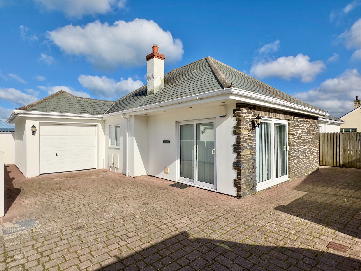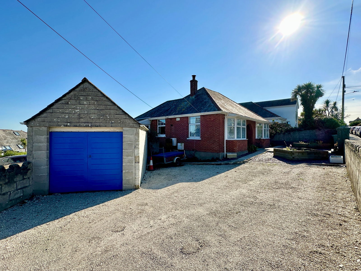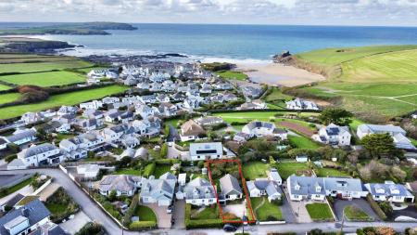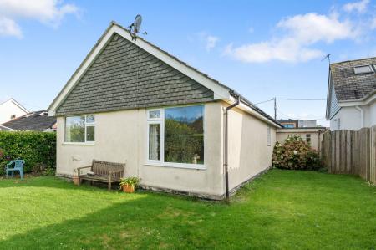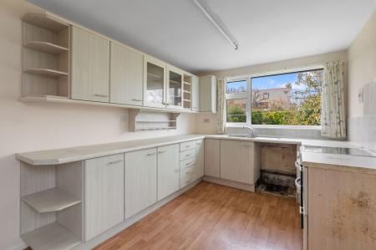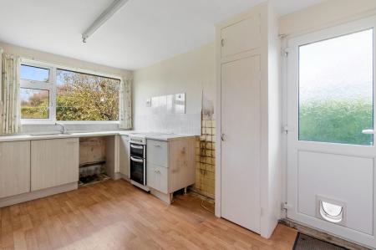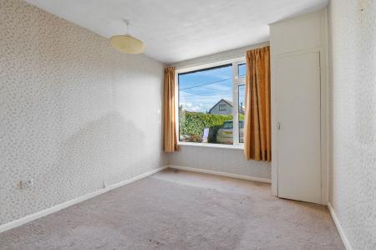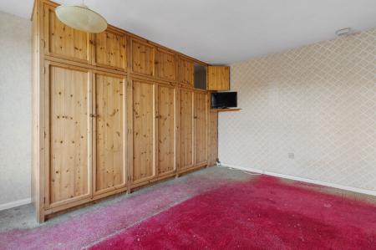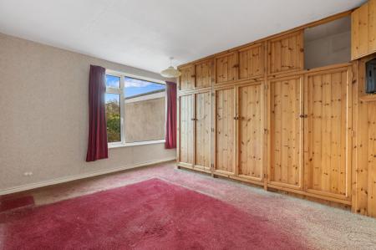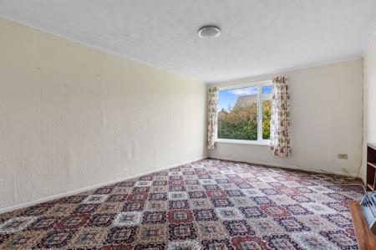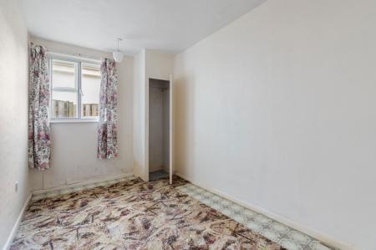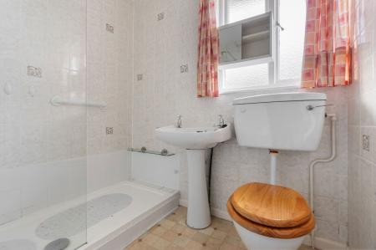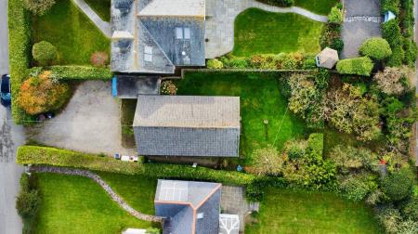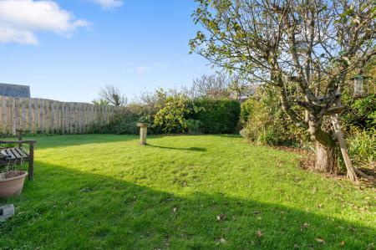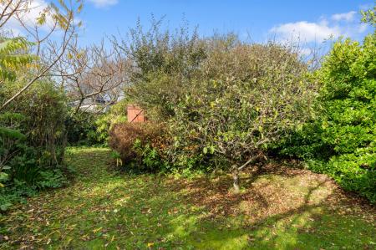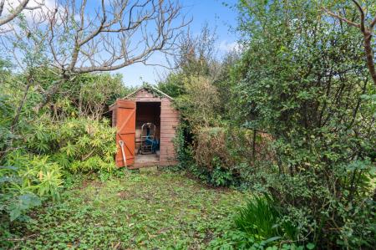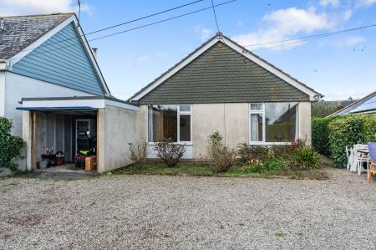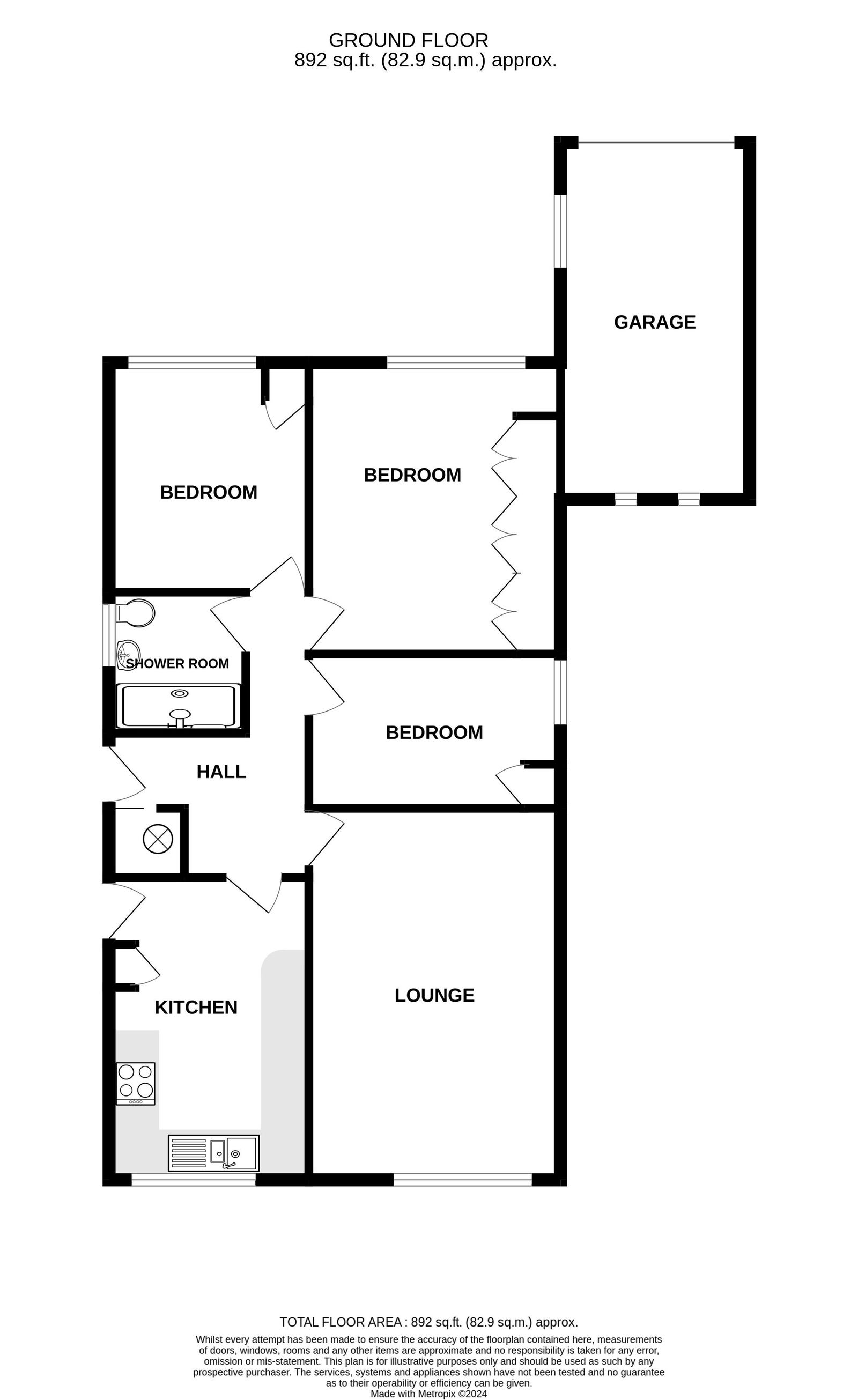- DEVELOPMENT POTENTIAL
- GOOD SIZED PLOT
- ENTRANCE HALLWAY
- KITCHEN
- LIVING ROOM
- THREE BEDROOMS
- BATHROOM
- GARAGE * ELECTRIC PANEL HEATERS
- REAR GARDEN * STORAGE SHED
- AMPLE PARKING
3 Bedroom Bungalow for sale in Padstow
Detached 3 bedroom bungalow built of pre-cast concrete panel construction by Selleck Nicholl Williams and sitting in a spacious garden plot measuring 40m x 13.5m tapering to 8.5m to the front elevation and is surmounted by an interlocking concrete tiled roof.
The property sits in a spacious lawned garden plot and is situated in the popular cul-de-sac of Homer Park Road and is conveniently located being within 800 metres of Trevone's Sandy Bay.
Substantial development potential subject to the requisite planning consent and building regulation approval being obtained.
The village boasts a beach stores, Church, local pub and beach café.
The surrounding area has been designated an area of outstanding natural beauty. The championship golf course of Trevose was bestowed with the honour of hosting the 2008 English Amateur Strokeplay competition is located within approximately two and a half miles.
: The Camel Estuary is a well-established centre for watersports, including sailing and water skiing, boat charters are available from Padstow and craft can be moored in Padstow or launched from the Padstow Harbour Commissioner's slipway.
: An excellent range of restaurants are located within Padstow, Rick Stein's renowned Seafood Restaurant and Paul Ainsworth's Michelin starred restaurant No.6 are complemented by a range of restaurants to suit all budgets.
: Bodmin Parkway Station offers regular links to London Paddington and is approximately 23 miles distant.
: Newquay Airport is within approximately 12 miles and offers a number of national and international flights via London Gatwick, which is approximately a one hour flight.
Cornwall Council Planning Department: 0300 1234151 / planning@conrwall/gov.uk
ACCOMMODATION WITH ALL MEASUREMENTS BEING APPROXIMATE:
ENTRANCE HALL
Electric Cointra wall heater, access hatch to loft, power point, telephone point, airing cupboard with shelving and Sadia hot water tank, centre ceiling light, doors to:
KITCHEN - 4.17m x 2.75m (13'8" x 9'0")
uPVC double glazed window overlooking rear garden, range of wall and base units with roll edged worktop and part tiled surround, 1 1/2 single stainless steel sink drainer, space for electric cooker, storage cupboard housing electricity consumer unit, part frosted glazed uPVC double glazed door opening to side elevation, laminate flooring, fluorescent ceiling light, power points.
LIVING ROOM - 5.13m x 3.45m (16'9" x 11'3")
uPVC double glazed window overlooking rear garden, electric fire, electric Contra wall mounted heater, two ceiling lights, power points.
BEDROOM ONE - 4.02m x 3.43m (13'2" x 11'3")
uPVC double glazed window overlooking front elevation built-in triple wardrobes with cupboards over, centre light, power points.
BEDROOM TWO - 3.16m x 2.75m (10'4" x 9'0")
uPVC double glazed window overlooking front elevation, built in cupboard/wardrobe, wall mounted wash hand basin with tiled surround, centre ceiling light, power points.
BEDROOM THREE - 3.45m x 2.13m (11'3" x 6'11")
Single glazed window overlooking side elevation, built-in cupboard/wardrobe, centre two ceiling lights, power point.
BATHROOM - 1.95m x 1.88m (6'4" x 6'2")
Single glazed frosted window, double size shower with Triton T80 electric shower with glazed screen to side, pedestal wash hand basin, low level WC, heated towel rail, fully tiled walls, ceiling light, vinyl flooring.
GARAGE - 4.91m x 2.61m (16'1" x 8'6")
Attached prefabricated single garage with up and over door front, lighting, power point, two small windows to rear elevation.
PARKING
To the front of the parking there is a gravelled parking area for 4/5 cars, surrounding boundary hedging, flowerbed with range of plants and shrubs and a side access path leads to the front entrance door.
REAR GARDEN
Read garden laid lawn with surrounding hedge and fence boundary and outside tap facility. There is a range of trees/flower/shrubs and a part hedge division leads into a further rear garden area with USEFUL STORAGE SHED.
AGENTS NOTE
Please note that due the construction of this property, the property would not be considered suitable for mortgage lending purposes.
TENURE
Freehold
COUNCIL TAX BAND
D
DIRECTIONS
Proceed out of Padstow on the B3276 in the direction of Trevone. At Windmill turn right. Follow the Trevone Road and turn right into Homer Park Road immediately after the village Church. Proceed for 75 metres, Penny Brae is the fourth property on your left hand side.
Important Information
- This is a Freehold property.
Property Ref: 192_997203
Similar Properties
4 Bedroom Detached House | £645,000
Immaculately presented detached 4 bedroom family home benefiting from patio, garden and two parking spaces. Offers flexi...
6 Bedroom End of Terrace House | £595,000
Well presented end terraced 5/6 bedroom family home located on the immediate outskirts of the town benefitting from inte...
4 Bedroom Detached House | £585,000
Impressive four bedroom family residence, located within a unique, brand new carbon neutral development located within t...
Trevone Road, Trevone, Padstow, PL28 8QX
3 Bedroom Bungalow | Offers Over £675,000
Well presented detached 3 bedroom bungalow sat in spacious gardens and enjoying views to the Trevose Headland and the No...
4 Bedroom Bungalow | £675,000
Spacious detached contemporary 4 bedroom bungalow, with garage and parking for 3/4 cars, located within the heart of the...
3 Bedroom Bungalow | £675,000
CHAIN FREE Detached 3 bedroom bungalow situated on a spacious plot within a popular area of the town affording delightfu...
How much is your home worth?
Use our short form to request a valuation of your property.
Request a Valuation

