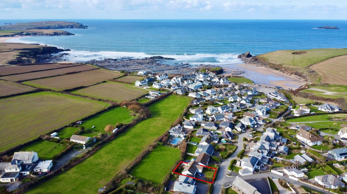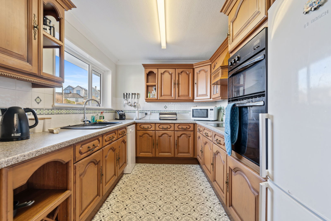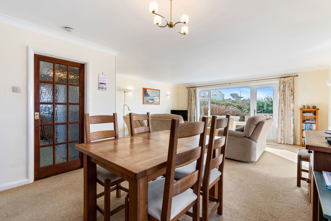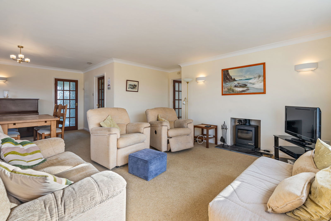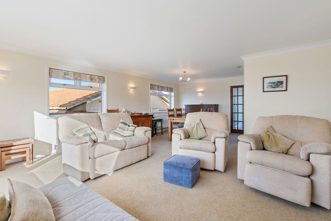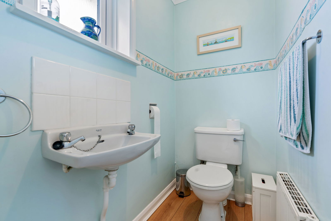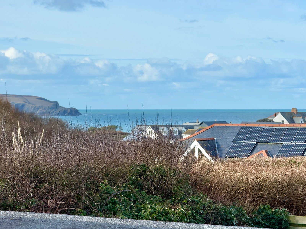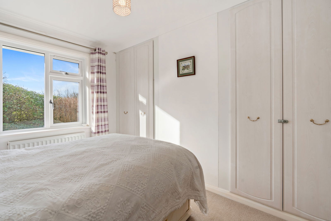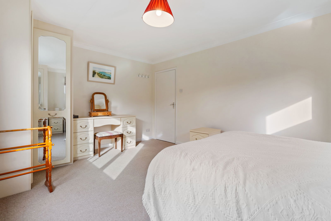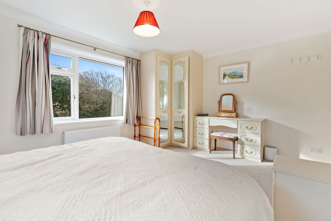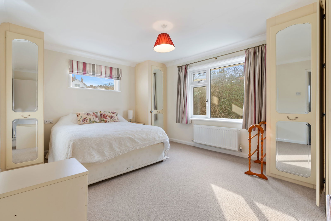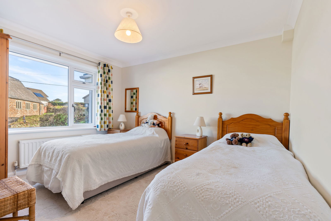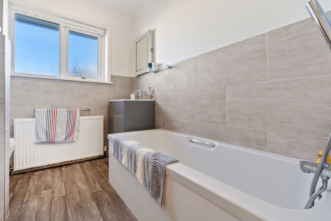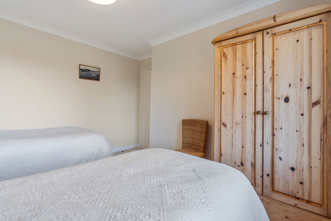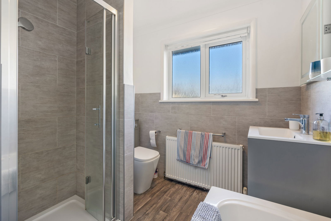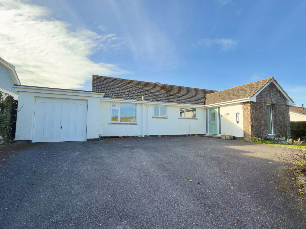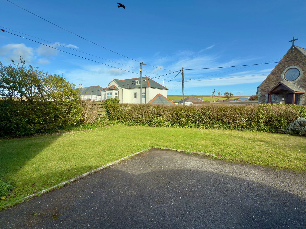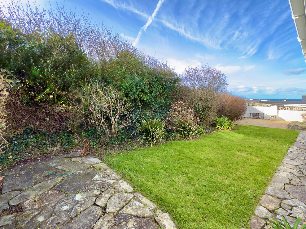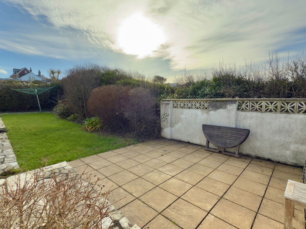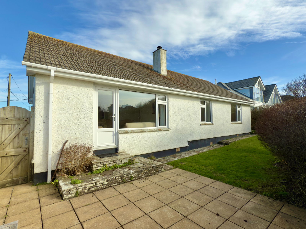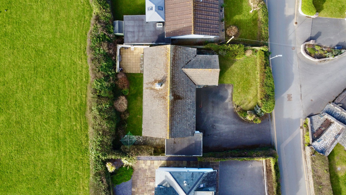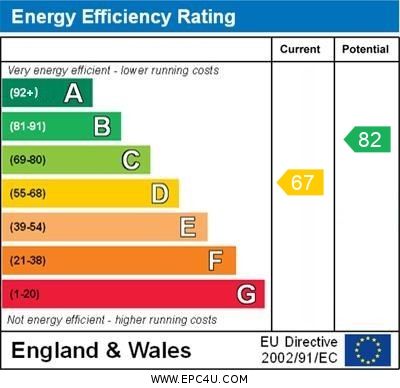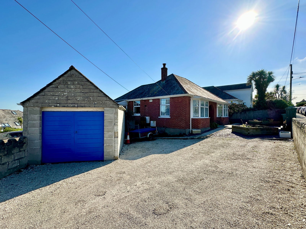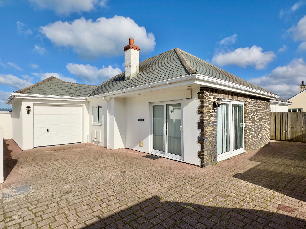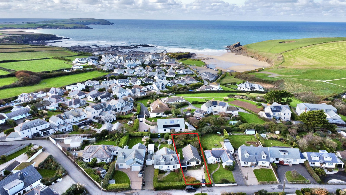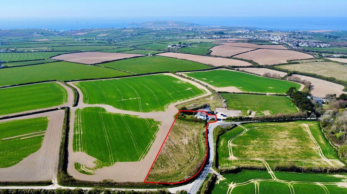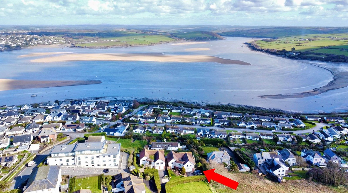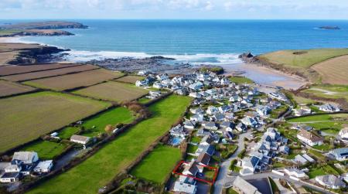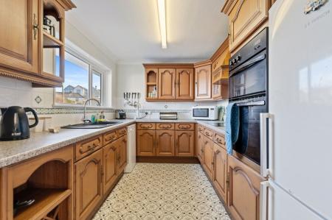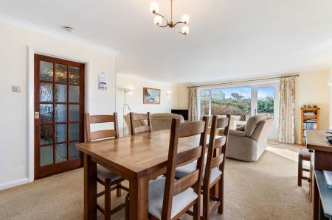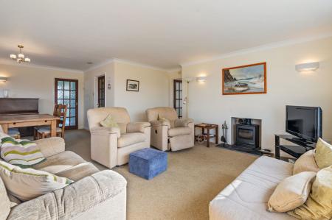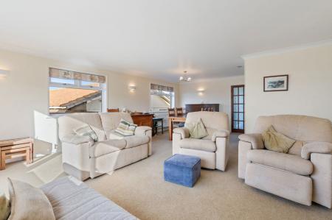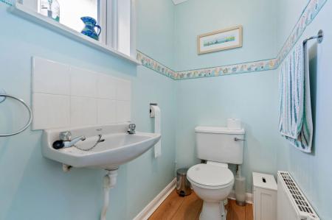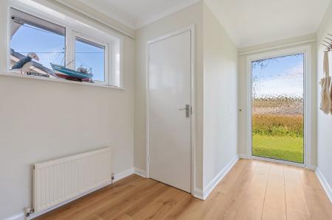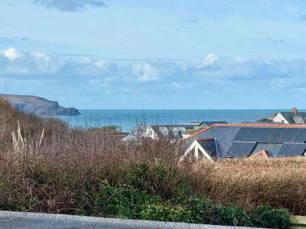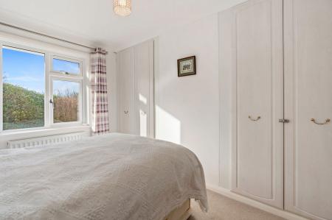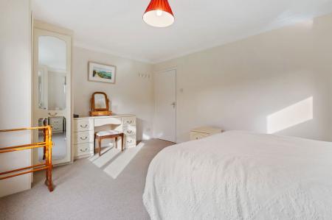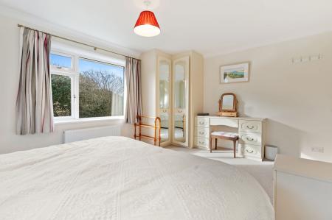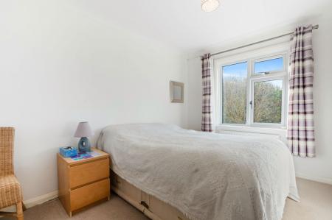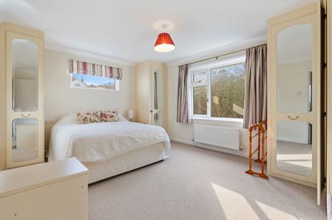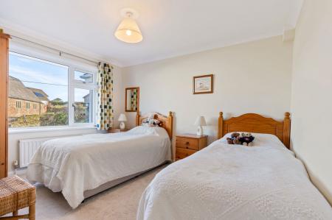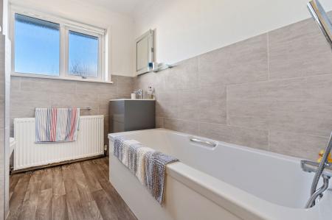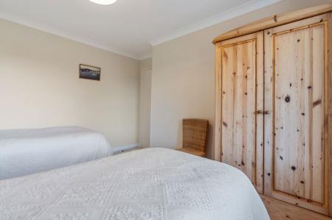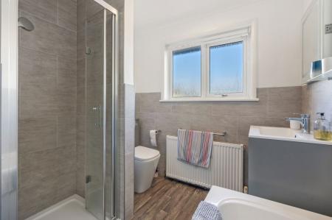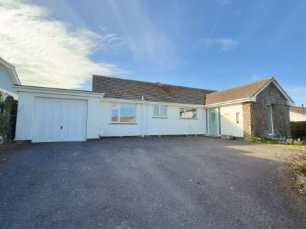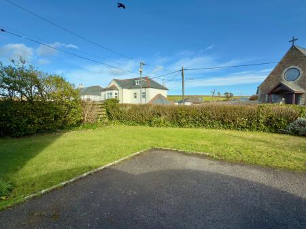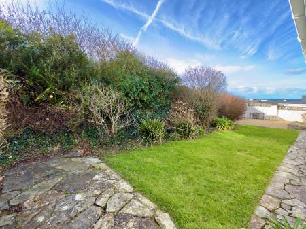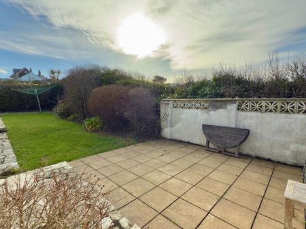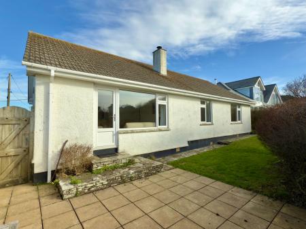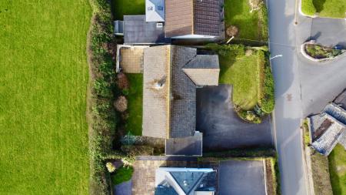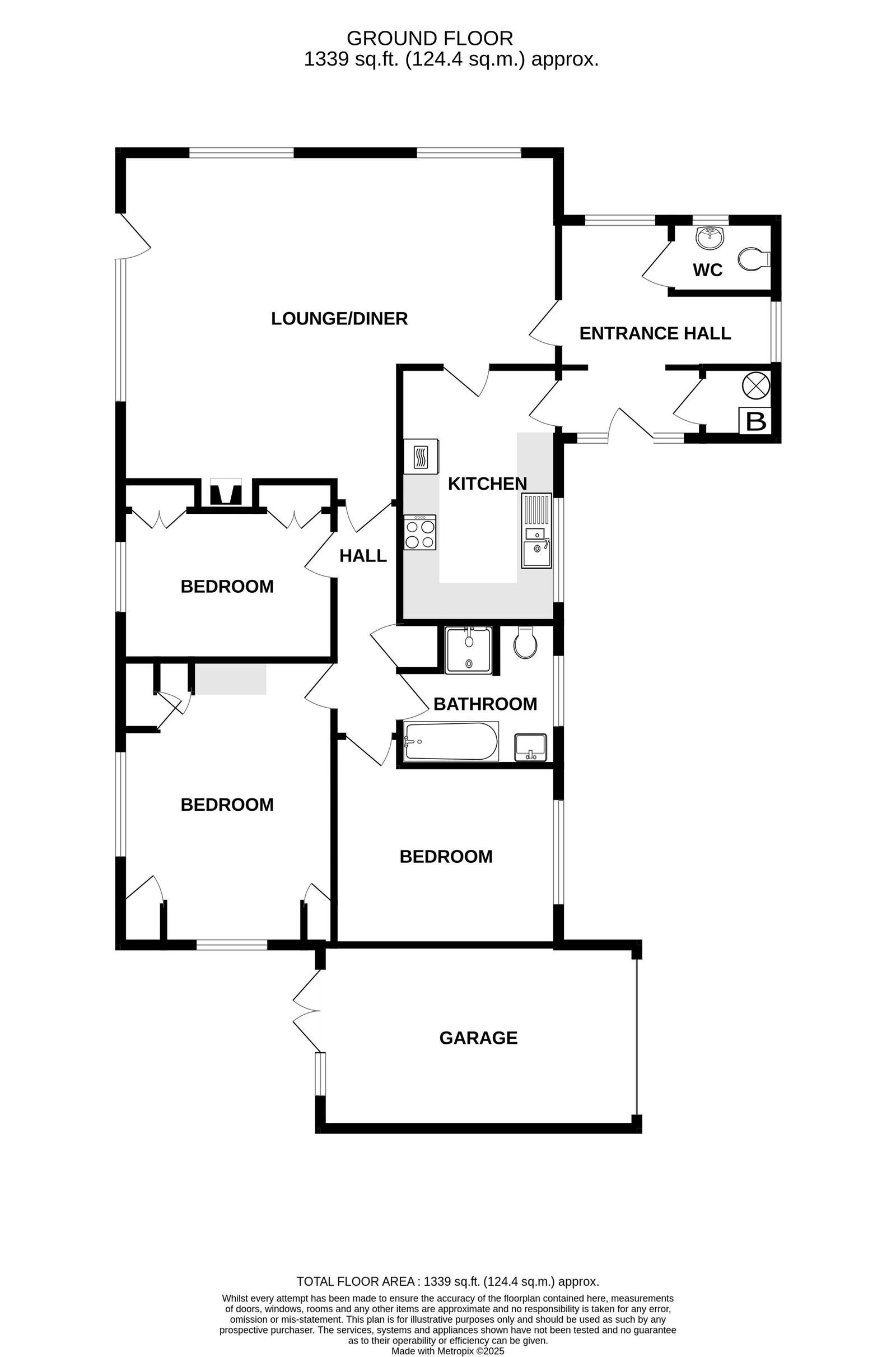- VIEWS TO TREVOSE HEADLAND AND THE NORTH CORNISH COAST
- ENTRANCE LOBBY *INNER HALLWAY
- SEPARATE WC
- KITCHEN
- OPEN PLAN ‘L’ SHAPED LIVING/DINING ROOM
- THREE BEDROOMS *FAMILY BATHROOM
- GAS FIRED CENTRAL HEATING *INSET WOOD BURNING STOVE
- UPVC DOUBLE GLAZING, FASCIA’S AND SOFFITS
- GARAGE *PARKING
- FRONT AND REAR GARDENS
3 Bedroom Bungalow for sale in Padstow
Cranbrook is a well presented detached three bedroom bungalow built of traditional concrete block cavity wall construction and surmounted by an interlocking concrete tiled roof. The property benefits from gas fired central heating and sealed unit double glazing.
As you enter the property, spacious entrance hall provides access to separate WC and boiler room. The accommodation extends into the Kitchen from which can be enjoyed views to the village Church. Spacious open plan 'L' shaped Living/Dining Room with dual aspect windows affords views to Trevose Headland and the North Cornish Coast. Located in the Living Room is a wood burning stove with attractive slate hearth.
The Inner Hallway provides access to Three Bedrooms and Family Bathroom with separate shower.
As you approach the property a Tarmacadam Driveway leads to the adjoining Garage. There is parking for 3+ vehicles with lawned Garden to the front of the property and Patio and lawned Gardens to the rear.
Cranbrook would be ideal as a family home or holiday home with the potential of commanding excellent rental income.
ACCOMMODATION WITH ALL MEASUREMENTS BEING APPROXIMATE:-
UPVC FRONT ENTRANCE DOOR WITH GLAZED PANEL TO EITHER SIDE INTO:
ENTRANCE LOBBY - 3.6m x 2.86m plus 1.72 x 1.18m (11'9" x 9'4")
Dual aspect windows, central heating radiator, power point, centre ceiling light, doors radiating to:
BOILER CUPBOARD
Cupboard housing Worcester gas fired central heating boiler with timing controls to side, pressurised hot water system.
SEPERATE WC
Single aspect room with obscure glazed window to side, low level WC, wash hand basin, central heating radiator, centre ceiling light.
Door to:
OPEN PLAN LIVING/DINING ROOM (see later)
Door to:
KITCHEN - 4.24m x 2.51m (13'10" x 8'2")
Single aspect room, comprehensive range of base and wall units with laminated work surface and tiled surround, one and a half bowl colour coded sink, integrated electric oven and grill, four ring halogen hob with extractor hood over, space for slimline dishwasher, space for tall fridge/freezer, central heating radiator, fluorescent ceiling light.
OPEN PLAN LIVING/DINING ROOM - 7.28m x 3.57m plus 4.62m x 2.32m maximum (23'10" x 11'8")
Dual aspect room with two windows to end elevation and picture window to the rear of the property with personal door to side. Views to Trevose Headland and the North Cornish Coast, inset wood burning stove with attractive slate hearth, four wall lights, centre ceiling light, power point, TV point, two central heating radiators. Door to:
INNER HALLWAY
BEDROOM THREE - 3.56m x 2.5m (11'8" x 8'2")
Single aspect room, two double built in wardrobes, central heating radiator, power point, centre ceiling light.
BEDROOM ONE - 4.71m x 3.55m (15'5" x 11'7")
Dual aspect double room range of built in wardrobes with built in dresser to side, central heating radiator, power point, centre ceiling light.
BEDROOM TWO - 3.6m x 2.98m (11'9" x 9'9")
Single aspect room with views of the village Church, central heating radiator, power point, centre ceiling light.
FAMILY BATHROOM
Single aspect room with obscure glazed window to front elevation, modern bathroom suite comprising panel bath with hand shower and tiled surround, wash hand basin set into base unit, low level WC, shower cubicle, central heating radiator, extractor fan.
BUILT IN CUPBOARD
OUTSIDE
TARMACADAM DRIVEWAY
Provides access to the adjoining Garage (see later), parking for 3+ cars.
FRONT GARDEN
Laid to lawn.
Personal door from the Open Plan Living/Dining Room provides access to the rear of the property.
Steps lead to:
ENCLOSED PATIO AREA
LAWNED GARDEN
Adjoining mature flower and shrub boarders with boundary hedge to side.
ADJOINING GARAGE - 5.3m x 2.85m (17'4" x 9'4")
With up and over door to front elevation, personal door to rear with window to side, the Garage is surmounted by a bituminous felt flat roof.
TENURE - Freehold
COUNCIL TAX BAND - E
DIRECTIONS
Proceed into Trevone. Descend down the hill. Cranbrook is located immediately opposite the Village Church on the left hand side.
Important Information
- This is a Freehold property.
Property Ref: 192_967333
Similar Properties
3 Bedroom Bungalow | £675,000
CHAIN FREE Detached 3 bedroom bungalow situated on a spacious plot within a popular area of the town affording delightfu...
4 Bedroom Bungalow | £675,000
Spacious detached contemporary 4 bedroom bungalow, with garage and parking for 3/4 cars, located within the heart of the...
3 Bedroom Bungalow | £650,000
Detached three bedroom bungalow built of pre-cast concrete panels, situated in a good sized plot with development potent...
5 Bedroom Detached House | £795,000
A 4/5 bedroom former Farmhouse with private gardens and grounds of approximately 1acre. EPC - E
1 Bedroom Hospitality | £895,000
Established and successful fish & chip shop with one Bedroom residential apartment occupying a prominent central town lo...
4 Bedroom Apartment | £895,000
Delightfully spacious 4/5 bedroom first floor apartment enjoying stunning Estuary views, 2 Reception Rooms, Garden, Gara...
How much is your home worth?
Use our short form to request a valuation of your property.
Request a Valuation

