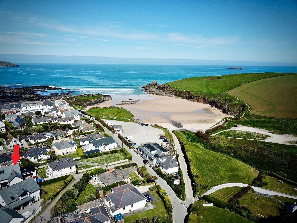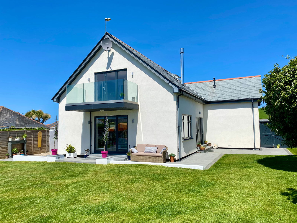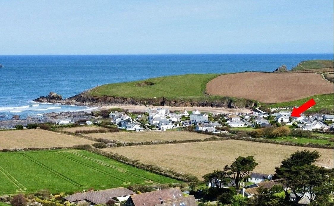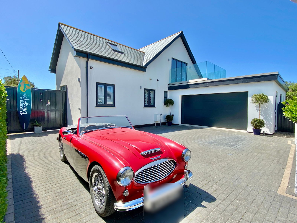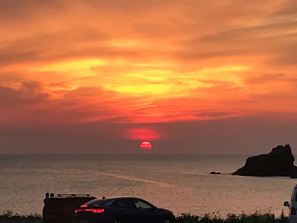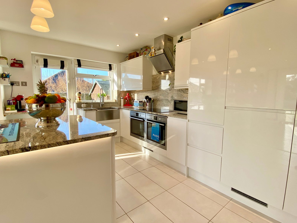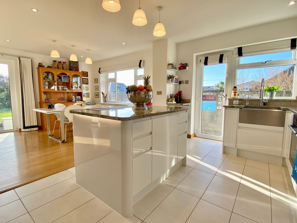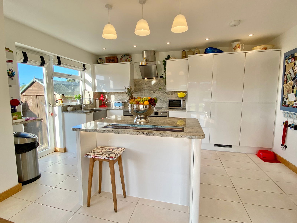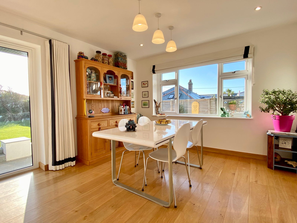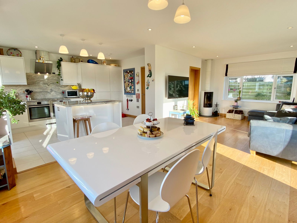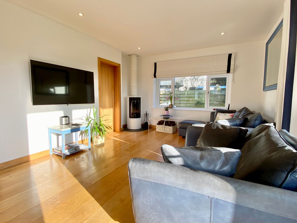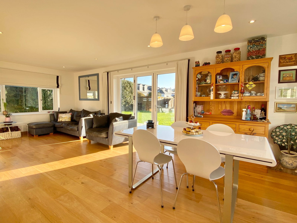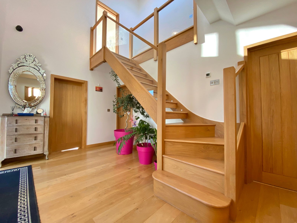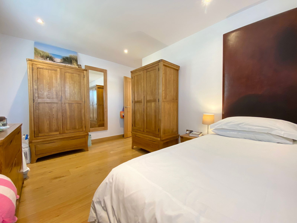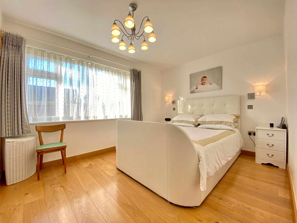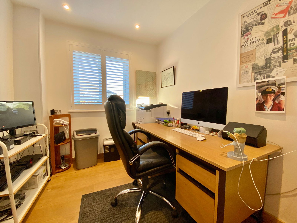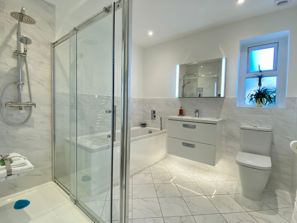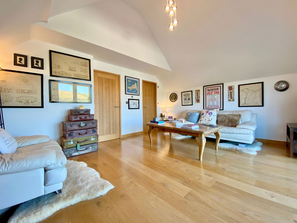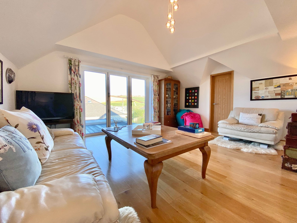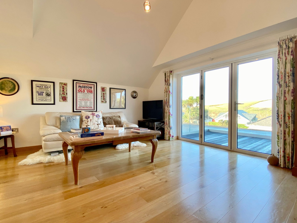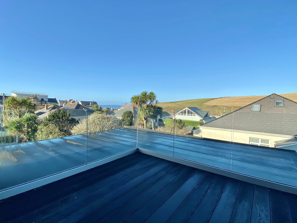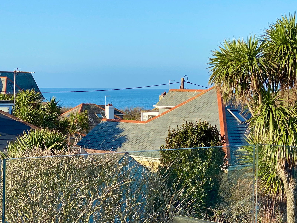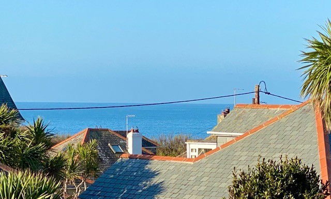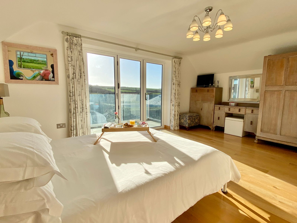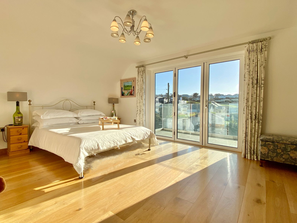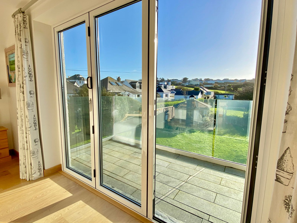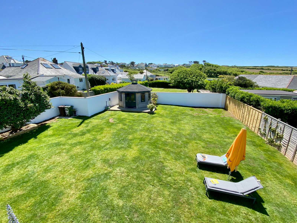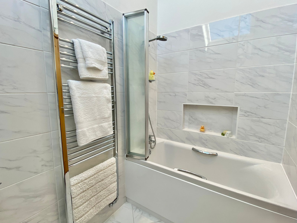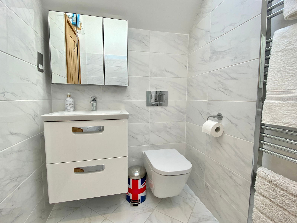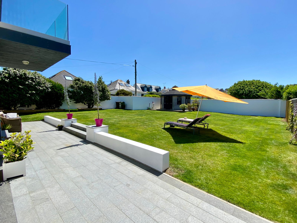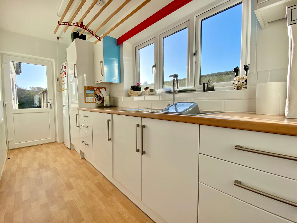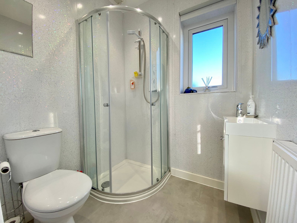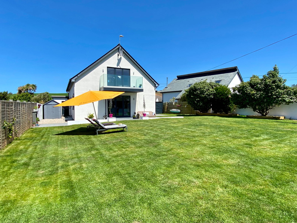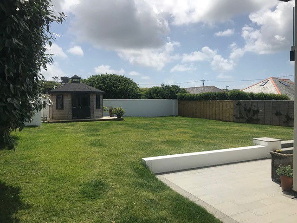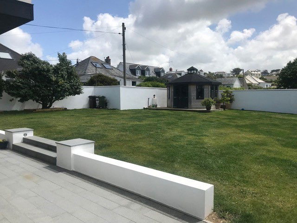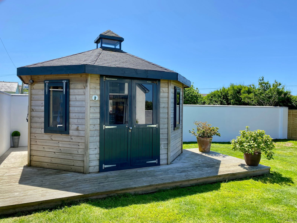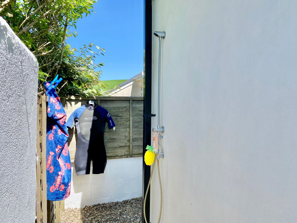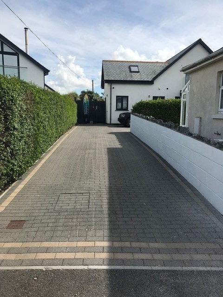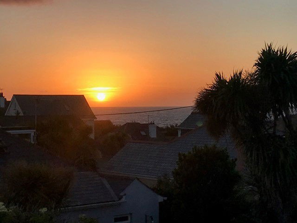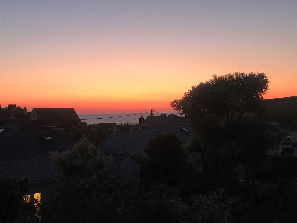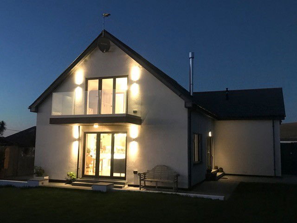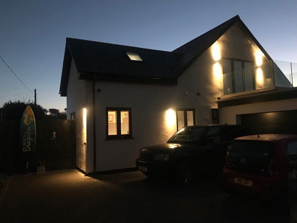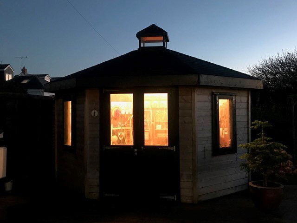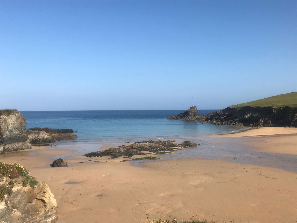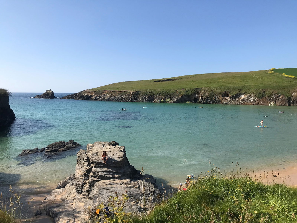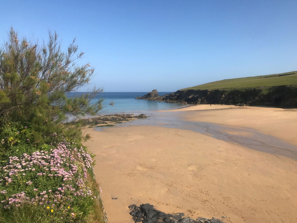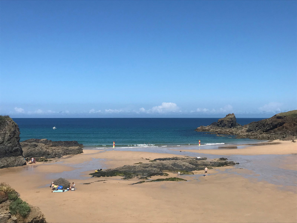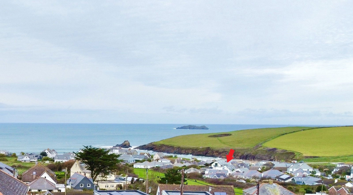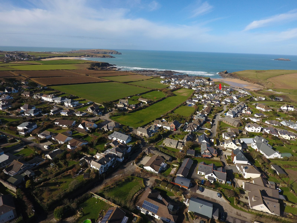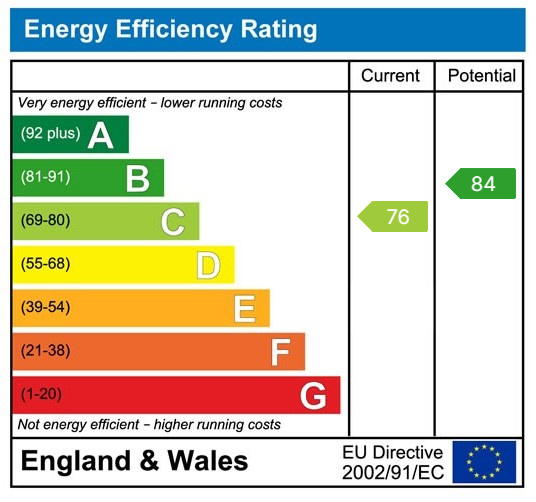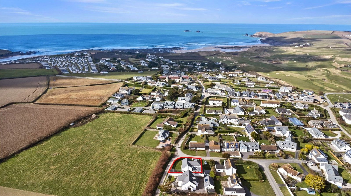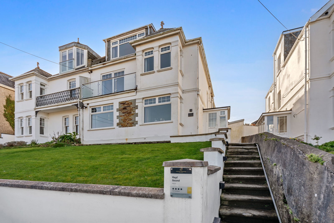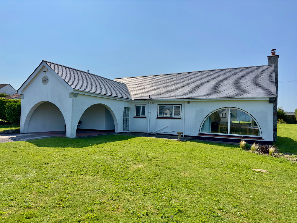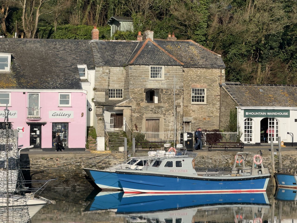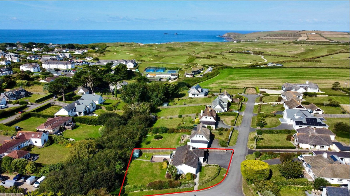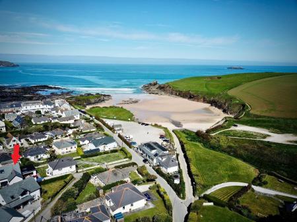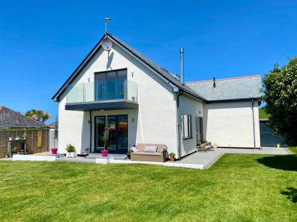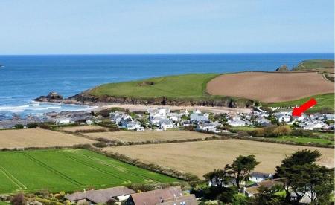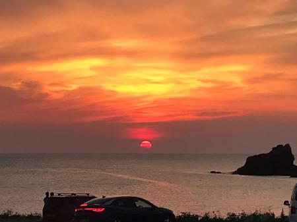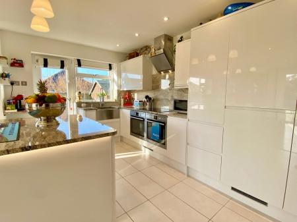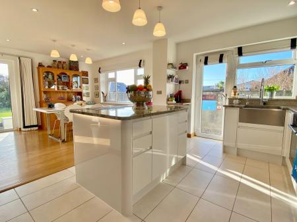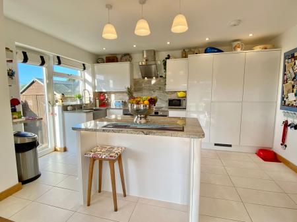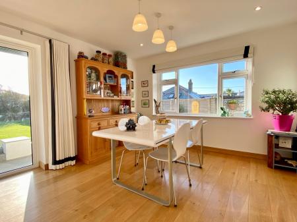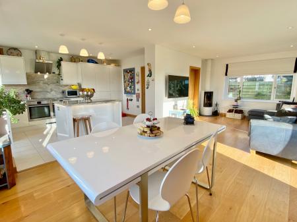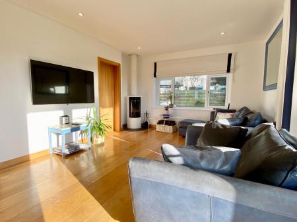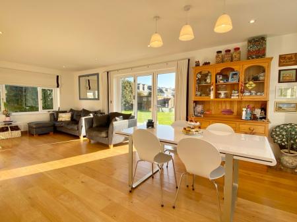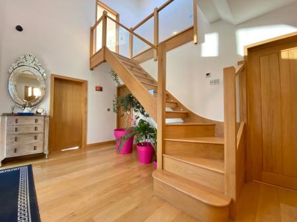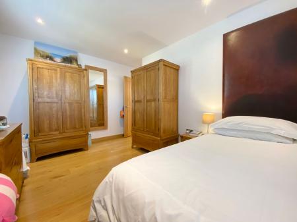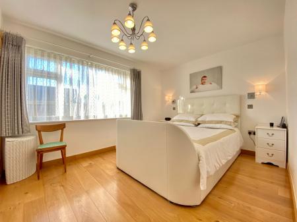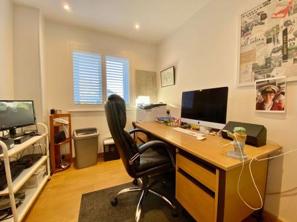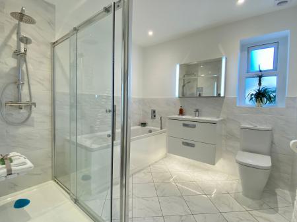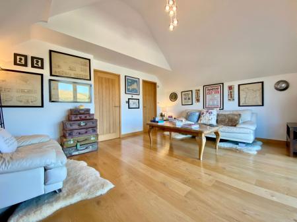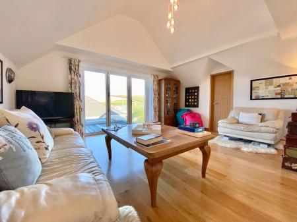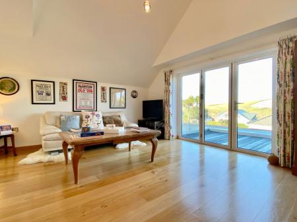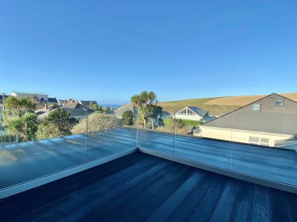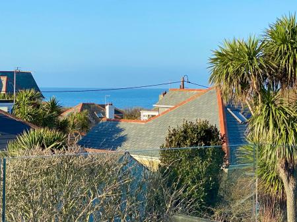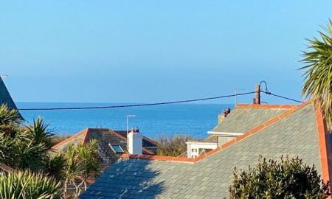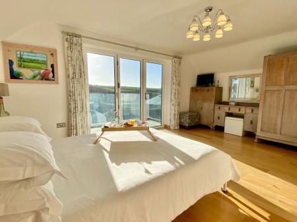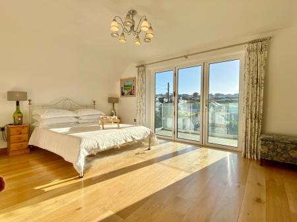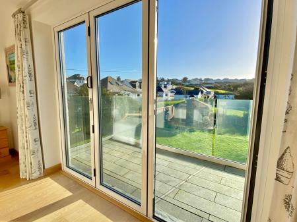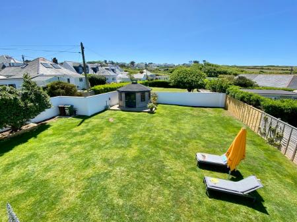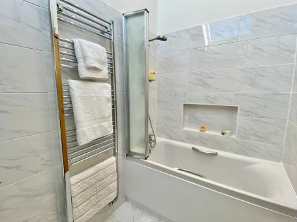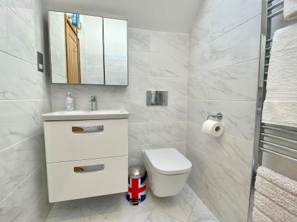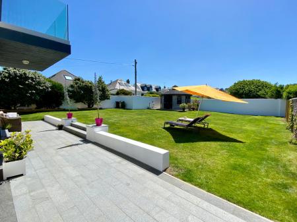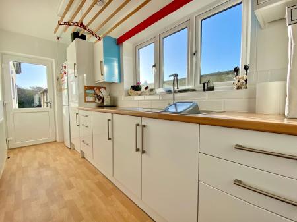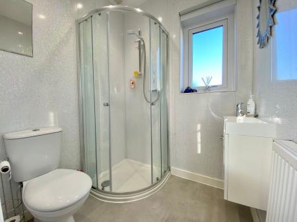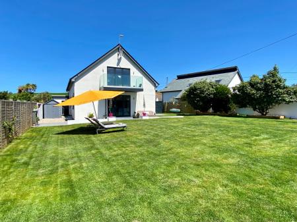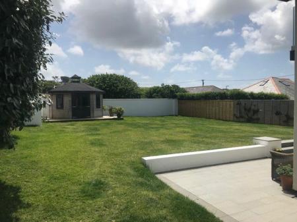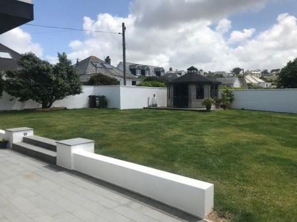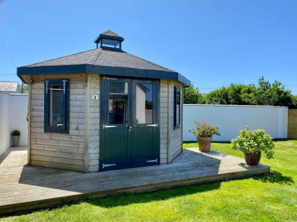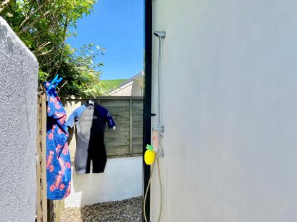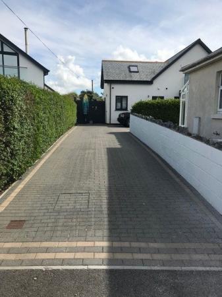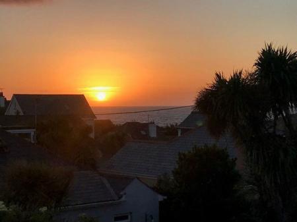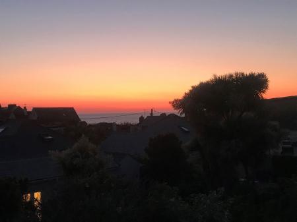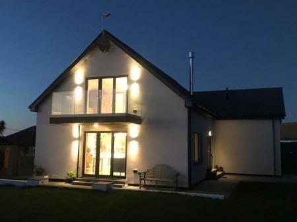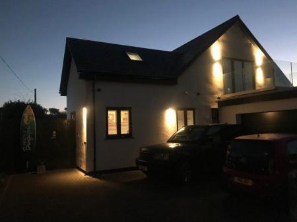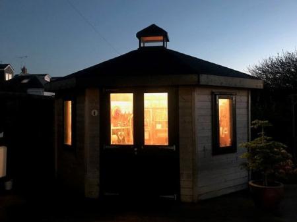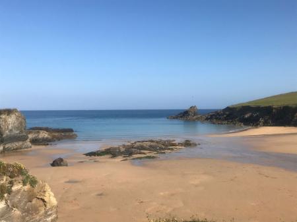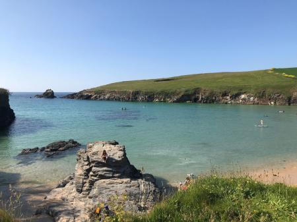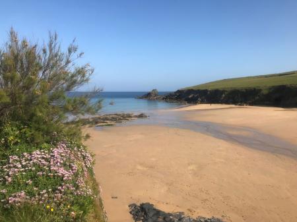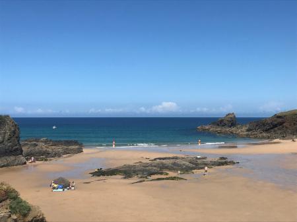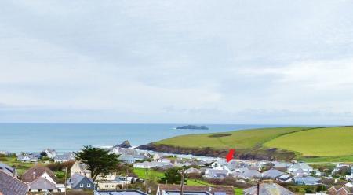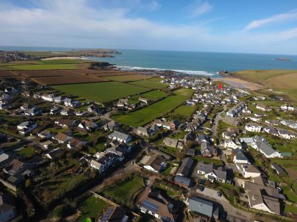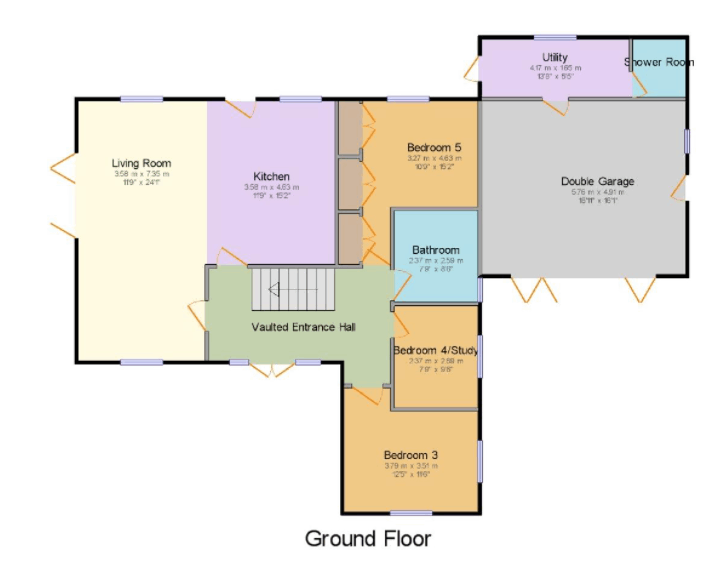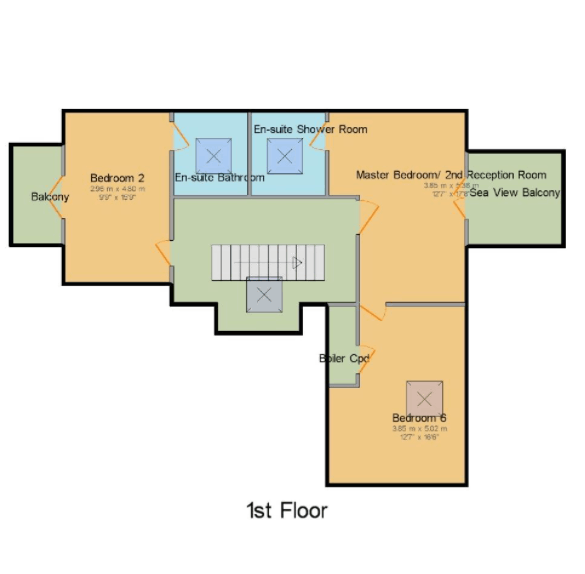- Sea, Beach & Countryside Views *Chain Free
- 6 Bedrooms * 4 Bathrooms *2 Balconies
- Parking for 5+ cars
- Underfloor Heating throughout *Wood Burning Stove
- Summer-House/Studio *Central Heated Double Garage
- Large South Facing Garden *Heated Surf Shower
- Double Garden Gates Allowing access for Vehicle or Boat
- Woodstore/Lawn Tractor Shed
- Sought-After Coastal Village Coveted in Desirable Private Road Location
- Security System *Excellent Holiday Rental Potential
6 Bedroom Detached House for sale in Padstow
Link to Aerial Drone Virtual Tour: https://rb.gy/1b88k
BEACH LIVING AT ITS BEST
Extraordinary, stylish and substantial six-bedroom home on one of Trevone Bay's most admired roads. The position is brilliant, the proportions are fantastic and the garden is lovely. Luxury, non-run-of-the-mill features including off road parking, two balconies and a lovely garden studio in addition to views and an unusually large
garden for a property down in the bay.
Designed to be low maintenance, all internal doors, stairs, skirtings and architraves in this house are solid oak (except the sixth bedroom which has painted skirting). The windows and doors are uPVC (except the 3 sets of aluminium bi-fold doors). The exterior is finished in K-Rend (coloured silicon render). The parking area is low maintenance block paviour and the sunny path/patio area is made from granite planks.
A large, double height hall welcomes you from the front double-doors. The scheme is neutral throughout; accentuating the natural light that this home impresses with. All rooms (except the sixth bedroom) have hardwood flooring. The bathrooms and kitchen all have tiled floors, whilst the remaining rooms all have uber top-quality engineered oak.
Straight ahead is the triple aspect kitchen/dining/living room. A family friendly free flowing room, this hub of the home has a corner fitted Contura wood burning stove, a custom-made pocket door and aluminium bi-fold doors onto the south-facing, granite patio.
The handsome kitchen has a beautiful, non-standard granite topped island, matching worktops and back wall (as high as the wall cupboards and remote-controlled extractor), eliminating the need for any tiles. Two pyrolytic ovens, induction hob, boiling tap, built in appliances, the list goes on ... No vanilla or cookie-cutter here.
Out to the low maintenance large, level, enclosed, secure, south-facing garden and you will find a noteworthy New England style building, currently being used as a garden room. This perfect pavilion would offer a myriad of uses; its lantern roof would especially suit a studio. Power is already installed here. Working from home would be comfortable and easy.
There are also several exterior lights, power points and taps to the home to further convenience the outdoor lifestyle and enhance coastal living. There is even an ideal space to have a hot tub, with power and water close by.
Take a right from the double front doors to a dual aspect, king sized bedroom. This room has super plantation shutters fitted with blackout blinds (included in the sale) ideal for any afternoon naps.
The next-door bedroom is currently being used as an office and that too has shutters.
The fantastic family bathroom is next. Luxurious double shower with in-shower underfloor heating (in addition to the room's underfloor heating), seat and lit niche. Wall hung, floating, vanity unit with lighting below. Large, wall mounted bathroom cabinet with inbuilt lighting and shaver/toothbrush socket. Low level W.C., stainless steel towel warmer, bath with mixer spray. The room is completed with marble effect tiles on the walls and floor.
The final down stairs king sized bedroom has three double built in wardrobes, providing excellent storage. Up the handmade, open, oak staircase, with glass panelling and oak handrail. These lovely, Cornish made stairs are closed on the bottom four treads allowing for a cunningly hidden spacious cupboard. The stringer houses discreet little lights.
Straight ahead upstairs is a garden view suite with views across fields to Harlyn a second set of bi-fold doors open onto the composite floored, frameless, glass screened, cantilevered balcony. This room's
ensuite bathroom has the same high quality sanitary ware, a wall hung W.C., wall hung vanity and this time a bath with shower over. A stainless-steel towel warmer, niche over the bath and Velux window.
The galleried landing with an electrically operated HUGE Velux window, leads to the next accommodation which provides views, to the sea, beach, cliffs and Round Hole, the outlook here is amazing. This elegant room even has the advantage of another (3rd) set of bi-folds and its own Millboard decked, frameless glass panelled balcony. This really is a remarkable room, it has a vaulted ceiling and another
ensuite, the same top quality sanitary ware, but this time with a double shower.
The last, but by no means least, bedroom is another king/twin room, with Velux window and that also benefits from wonderful views. There is a built-in airing cupboard. This is a really adaptable space with multiple options.
The centrally heated, insulated, double garage, (walls, floors, roof and doors,) has an electric double-garage door, pedestrian exterior door, plenty of power points, radiator and access to the utility room and fourth bathroom. This really is the private jet of domestic garages and could be tuned to suit as an annexe (subject to the requisite planning consent and building regulations being obtained.)
The utility room has an integrated washing machine, a wide range of fitted cupboards and drawer units, worktop with inset stainless-steel sink/drainer. There are several sockets, a radiator and exterior door accessing the back pebbled path. The Bathroom has a low level W.C., wall-hung vanity and quadrant shower. The utility door leads to the heated surf shower with separate spray, extra useful for sandy feet or as a rinsing station for any canine companion/pedigree chum.
This is the loveliest, particularly beautiful, part of Trevone. Very Close - within a 1 minute walk of Trevone's sandy beach for an able bodied person (115m), almost level walk, to Porthmissen Beach (Trevone's sandy beach), Trevone is the only Blue Flag beach in the entire Padstow area and has again, for 2024, been awarded the prestigious Blue Flag Award (for the 11th year running) AND Coveted Seaside Award. This beach was named as the cleanest beach in the country by a national newspaper in 2018. The Rocky Beach (Trevone Beach) is just a 260m level walk from the property, and Trevone's natural swimming Pool (Tinker Bunny's Bathing Pool) which featured in BBC Mallory Towers is just a short walk along the back of Rocky Beach, close enough to nip home to use the loo!
Proximity and access to the beaches are really important as there are no pavements through Trevone or the adjoining hamlet of Windmill. All you need to do from here is walk a few meters down this private road, and cross over onto the Beach Car Park, quick and easy. Close to the beach with no immediate passing traffic and without the hustle and bustle of the main road. Even an ideal location for 11-16-year-olds to access the Wadebridge School Bus from the beach car park, if required.
Maintained to a very high standard this is a turnkey ready home, ready for easy living.
Live the dream! Wake up, sniff the sea air and listen to the waves from this lovely location.
We would suggest this house would be in great demand for holiday letting and therefore easily rented for weekly stays. This property offers the perfect position and comforts for a permanent home or holiday let as it is only one minute’s walk onto the beach.
Similar sized properties with far less garden, amenities and limited parking that are ten minutes, or more, walk from the beach and in much less convenient locations are fully booked at weekly rentals circa £5000. (Please see individual letting websites for your own comparisons and information.)
We would anticipate this home would generate many weeks rental income, depending how much time you would like to share with others, giving a very healthy return or contribution to costs.
TREVONE BAY - Trevone offers 2 beaches, the popular sandy beach of Porthmissen and Rocky Beach with it's natural swimming pool. The area has been designated an area of outstanding natural beauty, with immediate access to many of North Cornwall's finest cliff walks and dramatic coastline at the end of the road there is a beach shop and café.
Shopping - The harbour town of Padstow is approximately 2 miles and Wadebridge is approximately 8 miles distant.
Sailing and Watersports - The Camel Estuary is a well established centre for water sports including sailing and water skiing. Boat charter is available from Padstow and craft can be moored in Padstow or launched from the Padstow harbour Commissioner's slipway.
Restaurants - An excellent range of restaurants are within easy reach. The Michelin starred restaurant of Paul Ainsworth, No.6 in Padstow as well as Rick Stein’s renowned The Seafood Restaurant.
Golf - Trevose Golf & Country Club is located within approximately 3 miles. The course was bestowed with the honour of hosting the Brabazon English Amateur Strokeplay Championship bearing testament to the courses excellent credentials. The club also offers tennis courts and swimming pool.
Travel by Train - Bodmin Parkway station (approximately 20 miles distant) offers regular links direct to London Paddington.
Travel by Air - Newquay airport is approximately 10 miles away and offers direct flights to a number of UK airports including London Gatwick, Manchester, Edinburgh and Glasgow. In addition there are direct international flights to Dublin Malaga and Alicante amongst others.
ACCOMMODATION WITH ALL MEASUREMENTS BEING APPROXIMATE:- all rooms are hardwired for computers.
VAULTED ENTRANCE HALL - Double entrance doors with side windows, stairs to the first floor, remote controlled Velux skylight, oak flooring, doors to:
KITCHEN - 15' 2" x 11' 9" (4.63m x 3.58m) A range of high gloss base and wall units incorporating integrated appliances which include fridge/freezer, two Pyrolytic ovens, induction hob, boiling tap, dishwasher and remote controlled extractor, stainless steel Belfast sink. Island unit, all with finished granite work tops and granite splash back, window to rear and door to outside. Open plan to:
LIVING ROOM - 24' 1" x 11' 9" (7.35m x 3.58m) A triple aspect light and airy family room with aluminium bi-fold doors opening out to the patio and rear garden, engineered oak flooring, Contura wood burning stove, door to entrance hall.
BEDROOM FIVE - 15' 2" x 10' 9" (4.63m x 3.27m) Measured to face of three double wardrobes along one wall, oak flooring, window to the rear, television point.
BATHROOM - 8' 6" x 8' 6" (2.59m x 2.58m) Double size shower enclosure with heated tray and lit alcove, rainfall shower head, vanity unit, panelled bath, low level WC, heated towel rail, mirrored cabinet, concealed lighting, tiled floor and walls.
BEDROOM FOUR/STUDY - 9' 6" x 7' 9" (2.89m x 2.37m) Oak flooring, window to the side, CCTV, two cameras overlooking drive, one to the hall.
BEDROOM THREE - 12' 5" x 11' 6" (3.79m x 3.51m) Dual aspect room with windows to the front and side, oak flooring, television point.
LANDING - Light and airy with oak and glass balustrade, electrically operated skylight, doors off to:
BEDROOM TWO - 16' 12" x 12' 8" (5.17m x 3.86m) Bi-folding doors to south facing garden and balcony, oak flooring, television point, access to loft space, door to:
BALCONY - Cantilevered balcony with composite floor and frameless glass balustrade, exterior sockets and lighting, views across rooftops to fields and Harlyn Bay.
EN-SUITE - Panelled bath with shower over and glass screen, floating vanity unit, wall hung WC, heated towel rail, Velux window, tiled floor and walls.
MAIN BEDROOM/2ND RECEPTION ROOM - 17' 8" x 12' 8" (5.38m x 3.85m) Vaulted ceiling, bi-folding doors out to balcony, views to the beach and sea, oak flooring, door to bedroom six and:
EN-SUITE SHOWER ROOM - Double size shower with rainfall head, wall hung concealed cistern WC, floating vanity unit, tiled, heated towel rail, skylight.
SEA VIEW BALCONY - Millboard flooring, frameless glass balustrade, views to the beach, cliffs, sea and countryside, exterior sockets and lighting.
BEDROOM SIX - 15' 9" x 9' 9" (4.8m x 2.97m) Part sloping ceiling, skylight with views to the beach and sea, cupboard housing boiler, hot water tank and shelving.
UTILITY ROOM - 13' 8" x 5' 5" (4.17m x 1.65m) Accessed via half glazed door to the rear, range of base and wall units incorporating integrated washing machine, stainless steel sink, window to the rear, tiled, extractor, radiator, door to garage and door to:
SHOWER ROOM - 5' 5" x 4' 11" (1.65m x 1.5m) Corner shower enclosure, low level WC, floating vanity unit, window, radiator, extractor.
DOUBLE GARAGE - 18' 11" x 16' 1" (5.77m x 4.9m) Insulated walls, floor, doors and ceiling. Electric double, sectional insulated garage door, half glazed pedestrian door and window to the side, power, light and radiator.
DRIVEWAY AND PARKING AREA - The private brick paved driveway leads in to a spacious parking and
turning area (six cars) with access to the double garage. A gated fence leads to front of the property. Another gate to outside shower, outside tap, double waterproof socket.
REAR GARDEN - Level access from the driveway, double gates (one pedestrian), would allow 2700 mm wide access space for a boat or car, level granite paved area, leading to the front door and around to the side of the property with wide steps and lit piers, separating the patio and lawn. Large level lawn with walling and timber fenced surround.
NEW ENGLAND STYLE SUMMER HOUSE - with lantern roof is set towards the rear boundary and enjoys power and light, ideal as a studio. Octagonal design measuring 13' 1" x 13' 1" (4m x 4m). Offering the perfect option to add additional living accommodation subject to the requisite planning consent and building regulations being obtained.
SERVICES: Mains gas, electricity, water and drainage. Cat 5 cabling throughout. Fibre optic, Superfast Broadband (FTTP) and VOIP "Voice Over Internet Protocol" service. Underground fibre optic and underground electricity cables.
COUNCIL TAX BAND - E
TENURE - FREEHOLD
Important Information
- This is a Freehold property.
- This Council Tax band for this property is: E
Property Ref: 192_710925
Similar Properties
5 Bedroom Detached House | £1,495,000
Opportunity to purchase a beautifully renovated 6 bedroom 5 bathroom detached property occupying an attractive corner pl...
4 Bedroom Detached House | £1,495,000
Virtual Tour available on listing. Immaculately presented architect designed four bedroom executive style residence offe...
5 Bedroom Semi-Detached House | £1,350,000
Spacious semi-detached 5 bedrooms, 3 reception room family home enjoying stunning estuary views, tiered garden and parki...
3 Bedroom Bungalow | £1,700,000
Well presented detached 3 bedroom bungalow sitting in arguably one of the most sought after locations within Constantine...
4 Bedroom Terraced House | £1,700,000
Magnificent Grade II Star listed four bedroom, three reception room character residence overlooking Padstow's Historic H...
5 Bedroom Detached House | £1,795,000
Moonrakers is a spacious detached 5 bedroom split level bungalow overlooking spacious lawned gardens and patio and is lo...
How much is your home worth?
Use our short form to request a valuation of your property.
Request a Valuation

