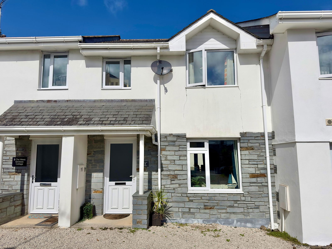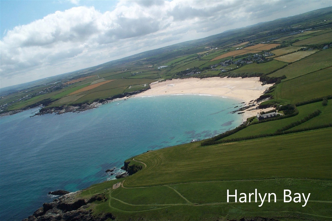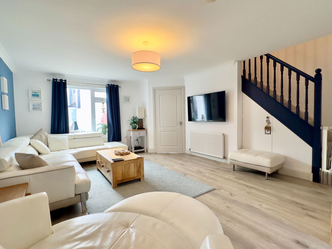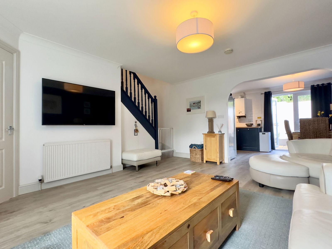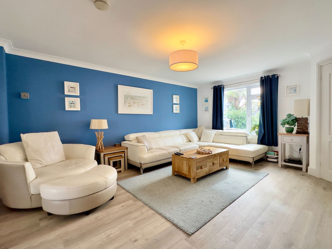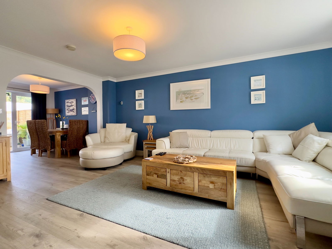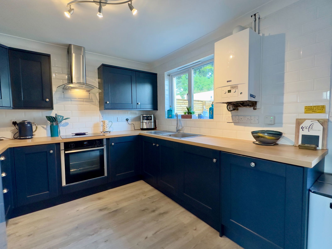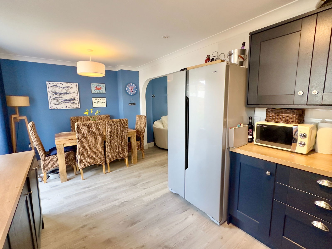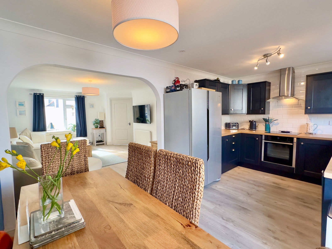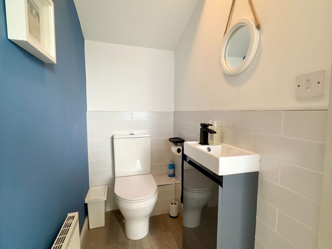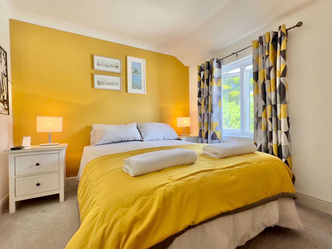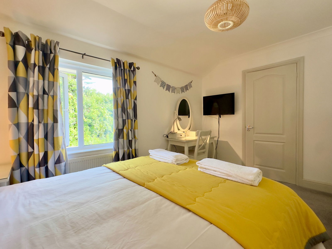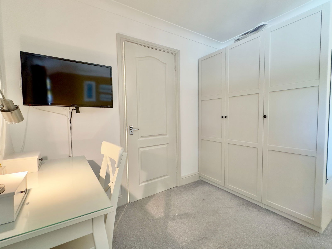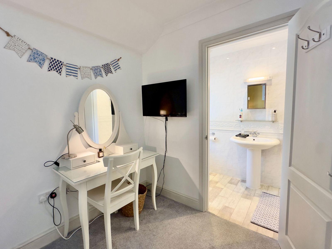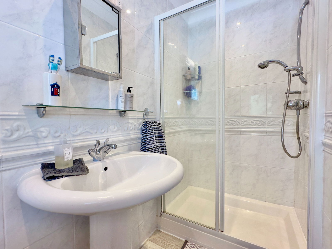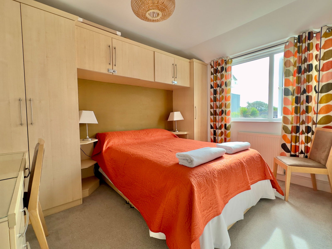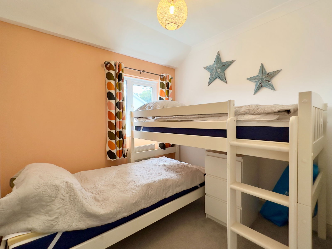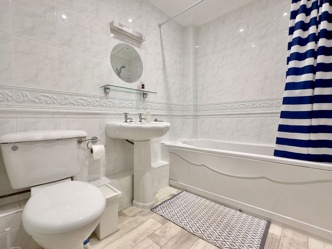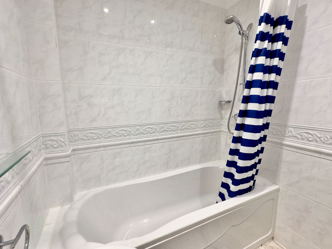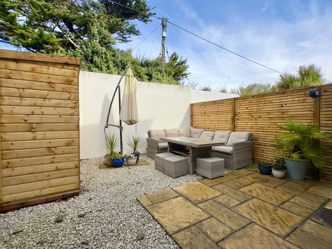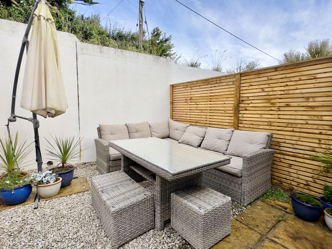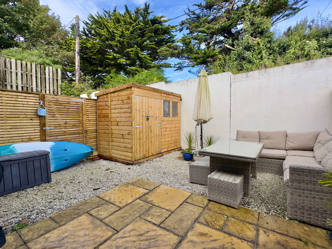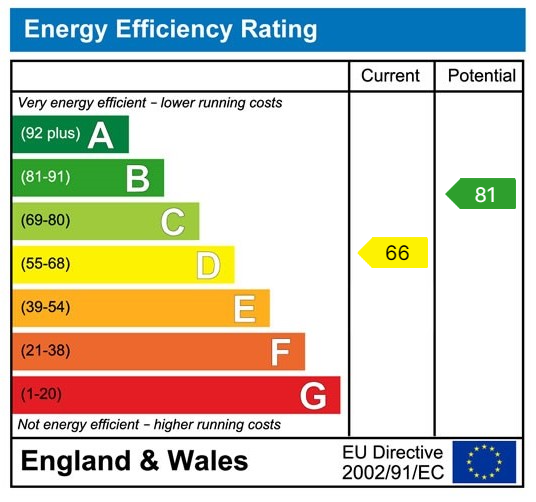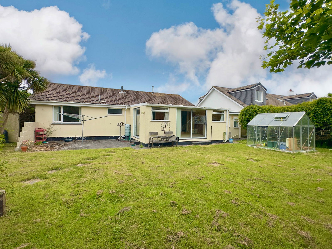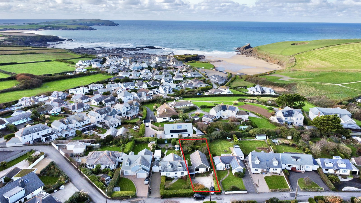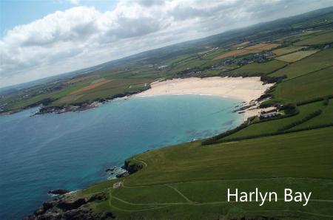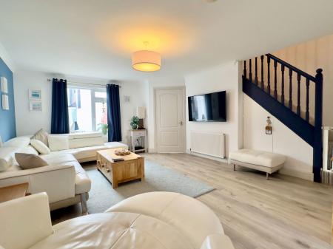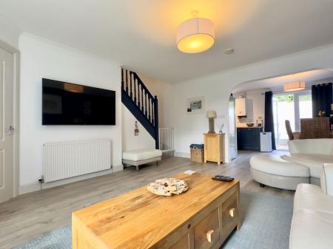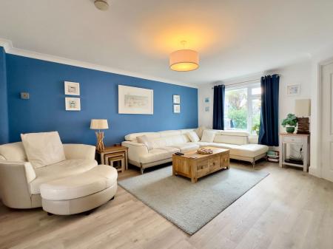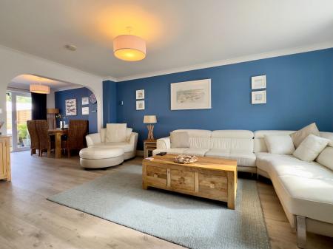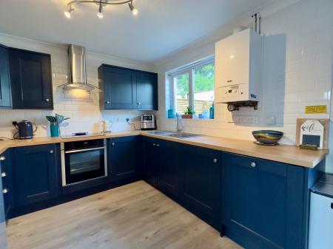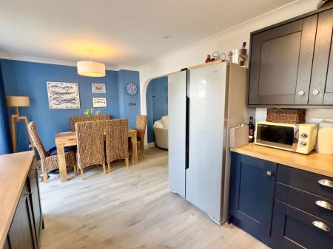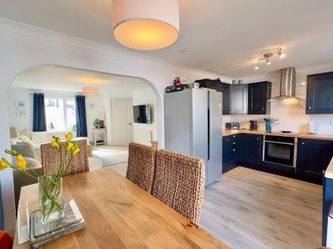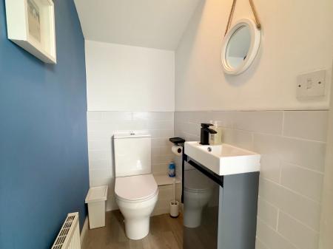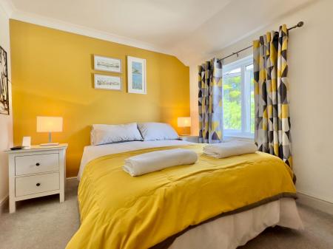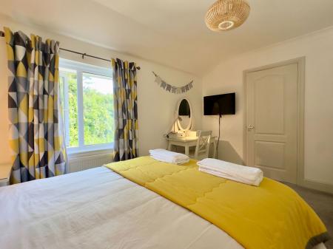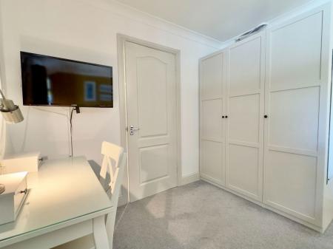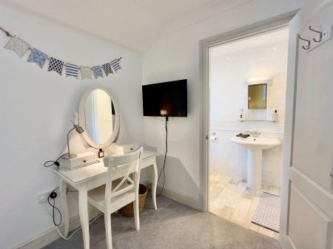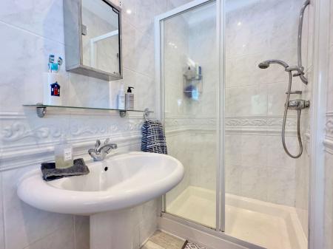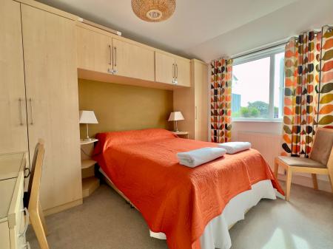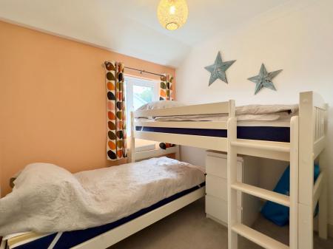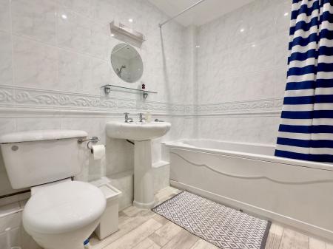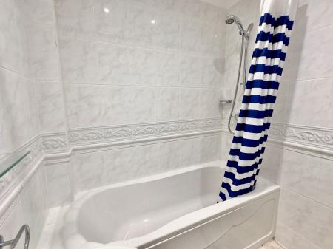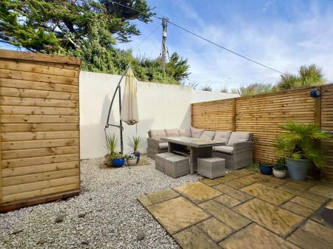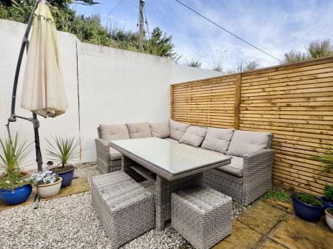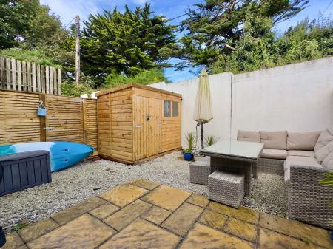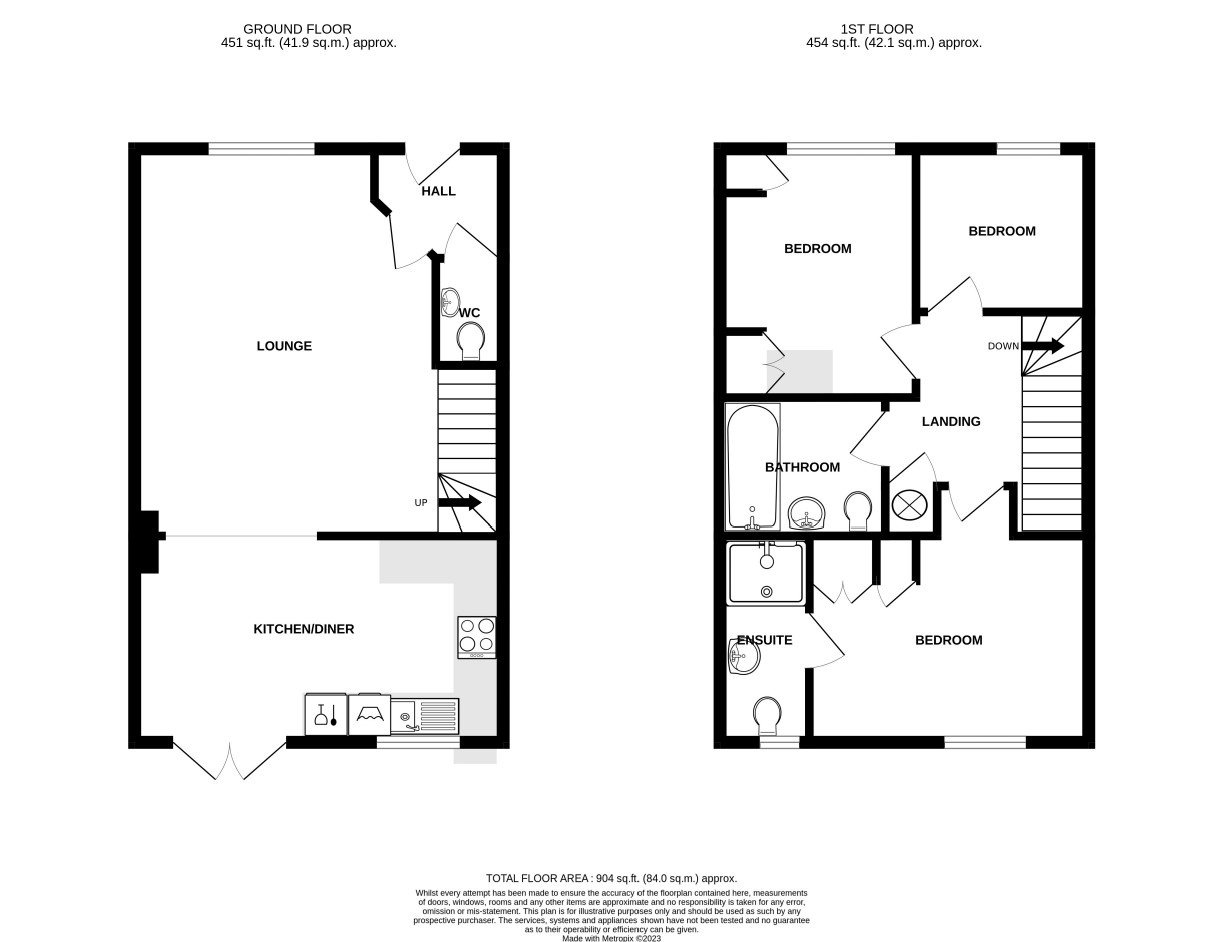- ENTRANCE HALL
- CLOAKROOM
- LIVING ROOM
- KITCHEN/DINING ROOM
- THREE BEDROOM (ONE EN-SUITE)
- FAMILY BATHROOM
- PATIO
- PARKING
- GAS FIRED CENTRAL HEATING
- UPVC DOUBLE GLAZING
3 Bedroom Terraced House for sale in Padstow
2 The Mews is a well presented mid-terraced three bedroom property built in August of 2004. The property benefits from uPVC double glazed windows, uPVC facias and soffits and boasts gas fired central heating.
The property boasts open plan Living Room /Kitchen/Dining Room with Patio doors to rear Patio. At first floor level there are 3 bedrooms with En-suite facility and Family Bathroom. There is designated parking to the front of the property.
The property is located in an area designated for its outstanding natural beauty. Harlyn Bay boasts a beautiful sweep of golden sand sheltered by Trevose Head with its dramatic cliffs and coastal walks. The bay also offers excellent swimming and surfing facilities and caters for everyone from toddlers to anglers, the surrounding area has been designated for its outstanding natural beauty.
Within approximately a five minute drive there are the equally impressive beaches of Trevone, Mother Ivey's. Booby's Bay, Constantine Bay, and the Championship Links Golf Course of Trevose.
ACCOMMODATION WITH ALL MEASUREMENTS BEING APPROXIMATE :-
UPVC FRONT ENTRANCE DOOR INTO:
ENTRANCE LOBBY - With cloaks handing space, central heating radiator, centre ceiling light, electricity consumer unit.
CLOAKROOM - Low level WC, wash hand basin, central heating radiator, centre ceiling light, extractor fan.
LIVING ROOM - 17' 6'' x 13' 4'' (5.33m x 4.06m) Single aspect room overlooking front elevation, two central heating radiators, power points, centre ceiling light, television point, telephone point, under stair cupboard, stairs to first floor, archway into:
OPEN PLAN KITCHEN/DINING ROOM - 16' 10'' x 9' 5'' (5.13m x 2.87m) Single aspect room with window and French doors overlooking rear patio. Comprehensive range of wall and base units with laminated worksurface over and tiled surround, stainless steel single drainer sink, washing machine, dishwasher, built in oven and four ring Halagon hob with extractor hood over, space for American style fridge freezer, wall mounted gas fired central heating boiler with Hive control, central heating radiator, centre ceiling light.
STAIRS TO FIRST FLOOR - With built-in cupboard housing Megaflow system.
BEDROOM ONE - 12' 8'' x 9' 5'' (3.86m x 2.87m) Single aspect room with built-in wardrobe, centre ceiling light, power points, central heating radiator
EN-SUITE SHOWER - 9' 3'' x 3' 10'' (2.82m x 1.17m) Large walk-in shower with Mira fitting, low level WC, pedestal wash hand basin with Mono block tap, light/shaver point over, central heating radiator, extractor fan, window to rear, fully tiled walls.
BEDROOM TWO - 11' 3'' x 8' 7'' (3.43m x 2.62m) Single aspect room with range of built-in wardrobes, dressing table, double bed, central heating radiator, centre ceiling light, power points
BEDROOM THREE - 7' 11'' x 7' 5'' (2.41m x 2.26m) Single aspect room, central heating radiator, centre ceiling light, power points
FAMILY BATHROOM - Panelled bath with Mira shower over, low level WC, pedestal wash hand basin, light/shaver point, fully tiled walls.
OUTSIDE
PATIO AREA - 17' 6'' x 13' 6'' (5.33m x 4.11m) To the rear of the property is an enclosed patio area.
PARKING - Designated parking for one vehicle.
TENURE - Freehold
COUNCIL TAX - C
AGENTS NOTE: Gas supplied by shared gas tank metered to the induvial properties.
DIRECTIONS - Proceed out of Padstow on the B3276 in the direction of St Merryn. Proceed through Windmill and take the next right turn to Harlyn. Go over the bridge and take the first turning left into the Harlyn car park. Keep bearing around to your right and No. 2 is located on your right hand side.
Important information
This is a Freehold property.
This Council Tax band for this property is: C
Property Ref: 192_710185
Similar Properties
29 Parc Eglos, St. Merryn, Padstow, PL28 8NW
3 Bedroom Bungalow | £550,000
Well presented spacious detached 3 bedroom bungalow located within 300 yards of the village centre. EPC: D
4 Bedroom Detached House | £550,000
An immaculately presented detached 4 bedroom family home with kitchen/dining room, living room and a impressive entertai...
3 Bedroom Bungalow | £550,000
Spacious detached three bedroom Bungalow sitting in spacious Gardens benefitting from Garage and Parking for two plus ve...
3 Bedroom End of Terrace House | £585,000
Spacious end terraced 3 bedroom family home boasting 2 Reception Rooms, Kitchen/Breakfast Room, Parking, Gardens and del...
5 Bedroom Semi-Detached House | £625,000
No.6 Summer Close is a spacious 5 bedroom semi-detached family home located in the heart of the popular village of St Me...
3 Bedroom Bungalow | £650,000
Detached 3 bedroom bungalow built of pre-cast concrete panels, situated in a good sized plot with development potential...
How much is your home worth?
Use our short form to request a valuation of your property.
Request a Valuation

