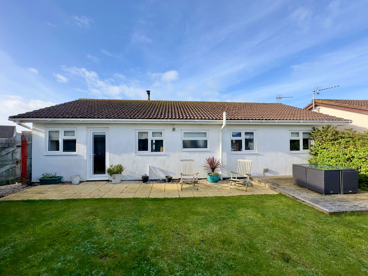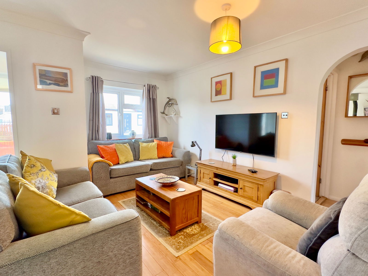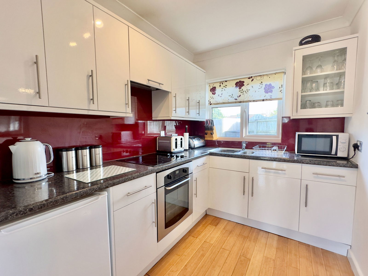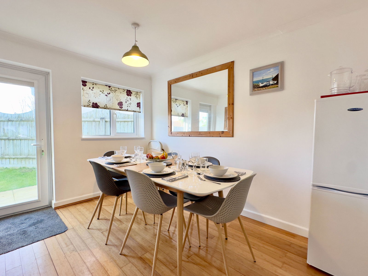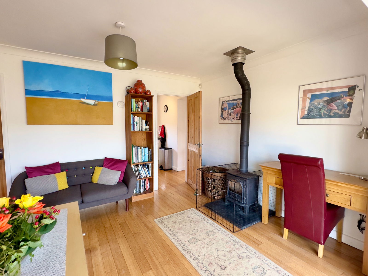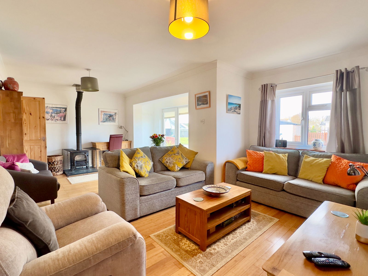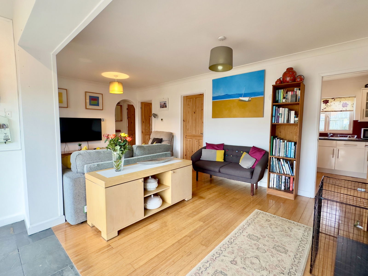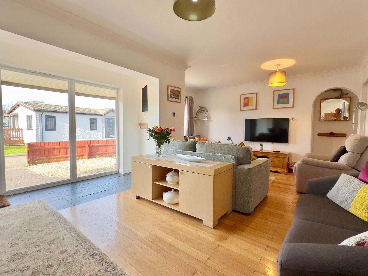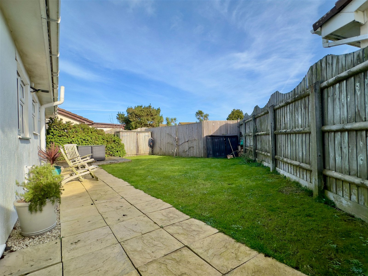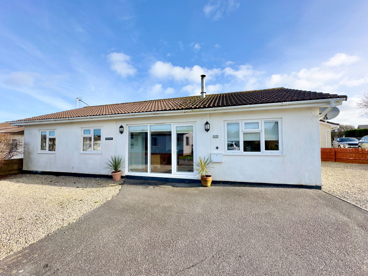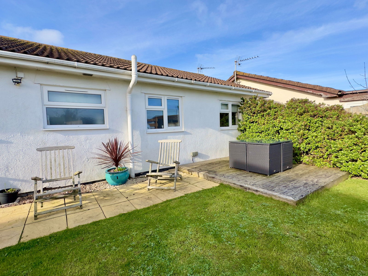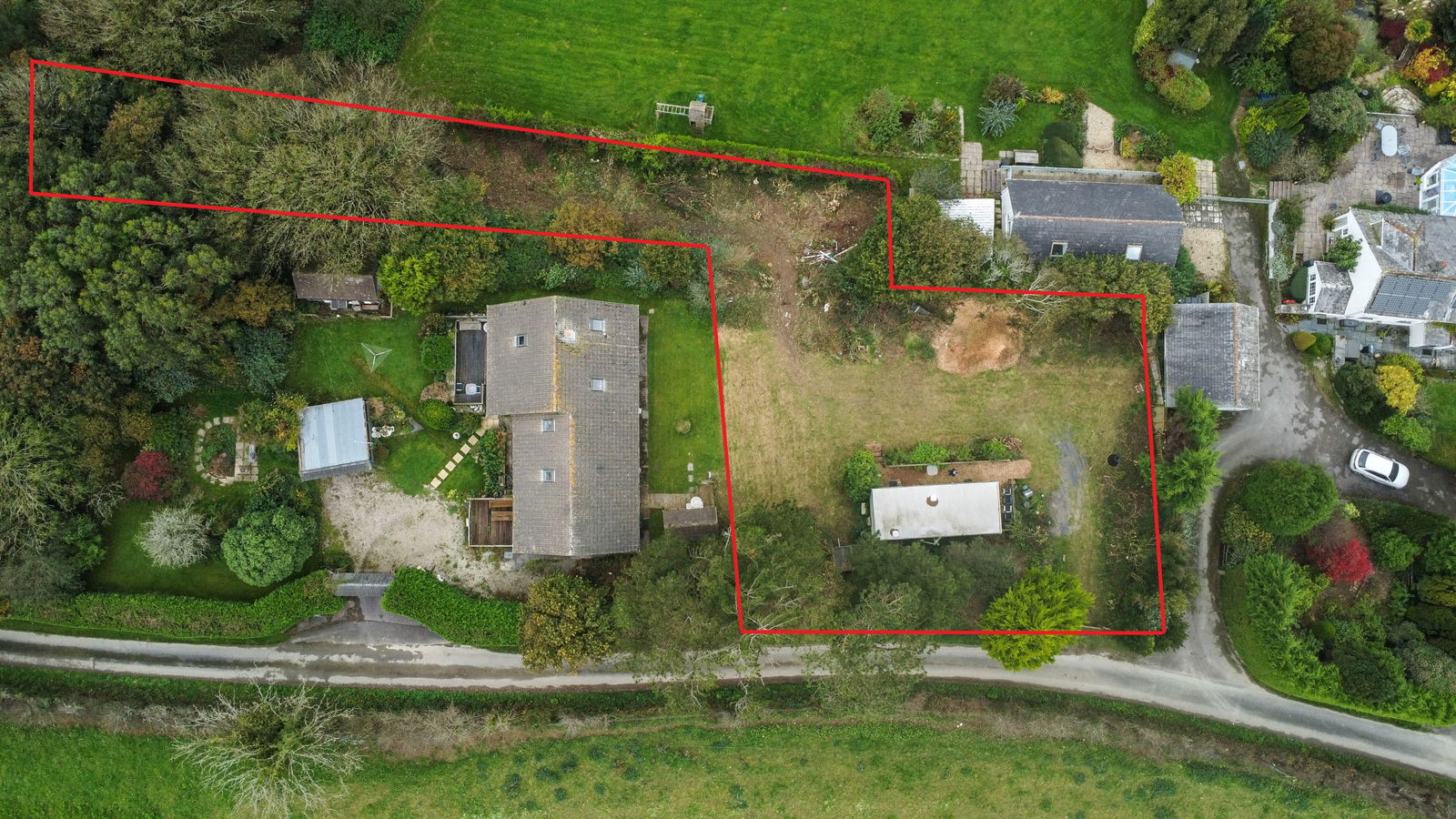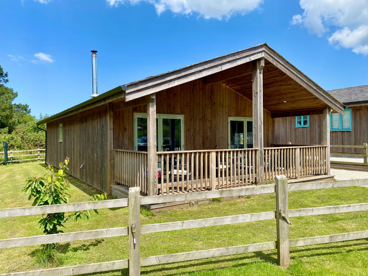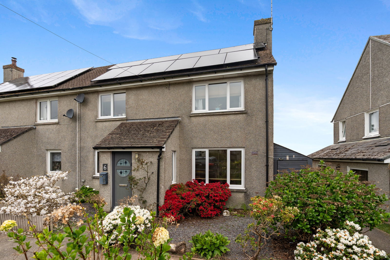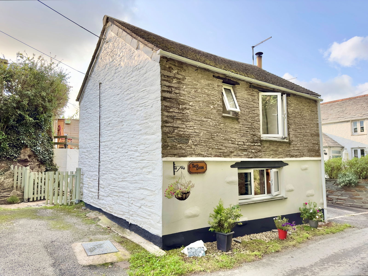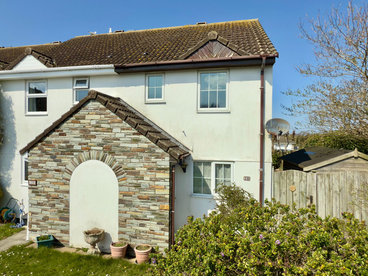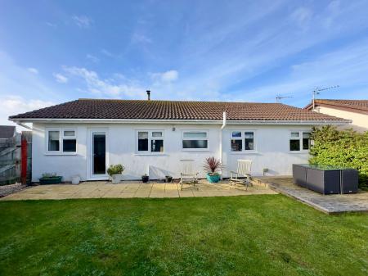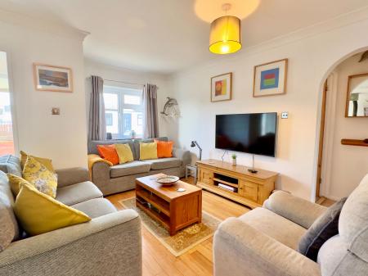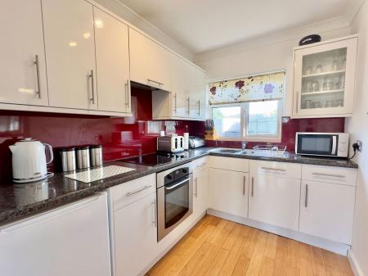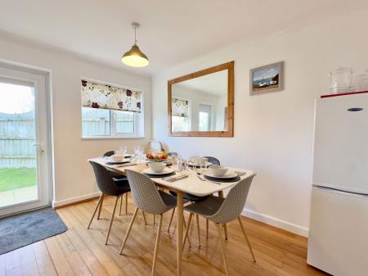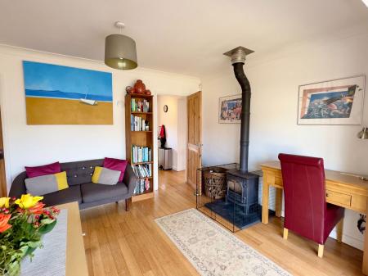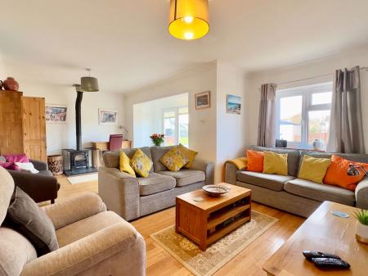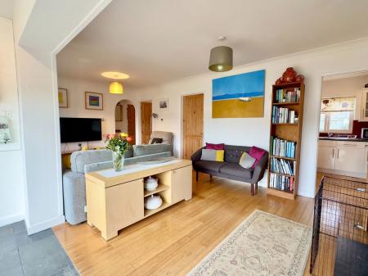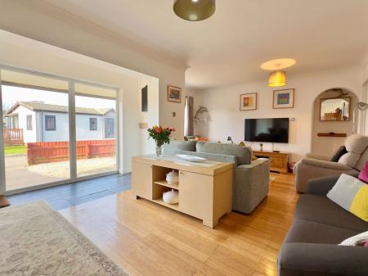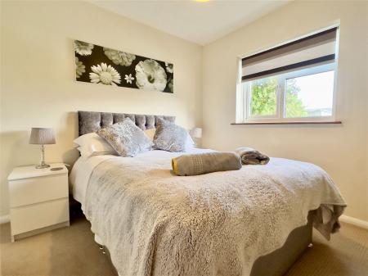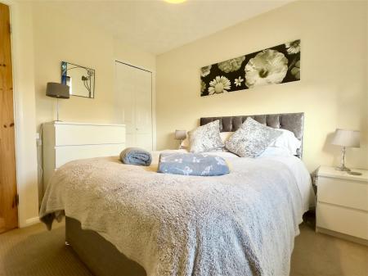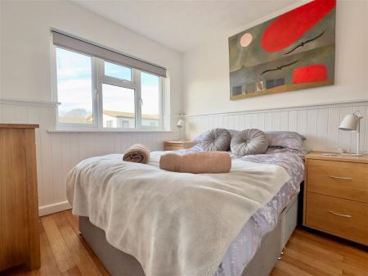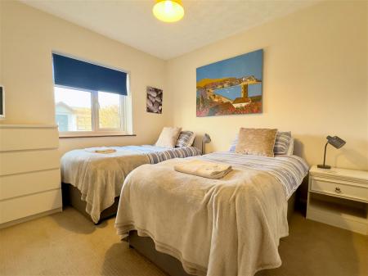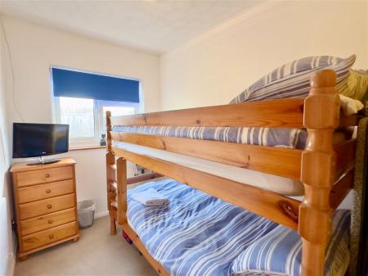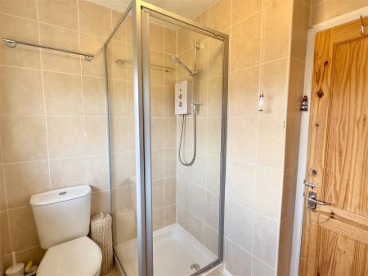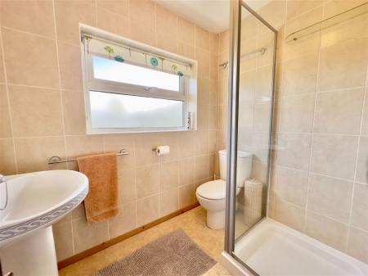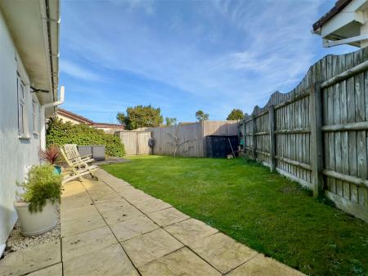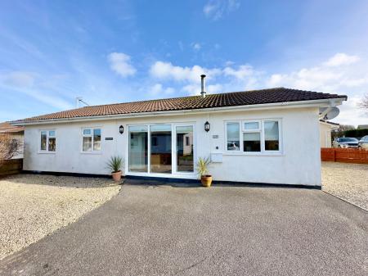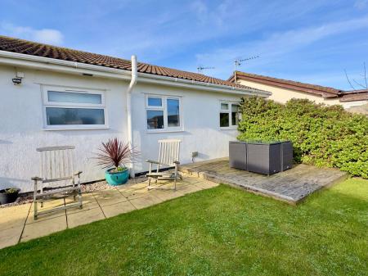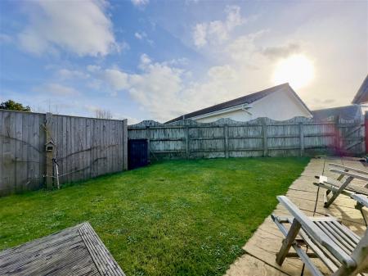- DETACHED HOLIDAY BUNGALOW
- SPACIOUS LIVING ROOM
- KITCHEN
- DINING ROOM
- FOUR BEDROOMS
- SHOWER ROOM
- SEPARATE WC
- GARDEN AND PATIO
- PARKING FOR THREE CARS
- UPVC DOUBLE GLAZING
4 Bedroom Bungalow for sale in Padstow
No.154 Jasmine Way is a well presented detached holiday bungalow built of traditional concrete block cavity wall construction and surmounted by an interlocking concrete tiled roof.
The property benefits from uPVC double glazing and has been successfully holiday let by the current owners.
No.154 Jasmine Way boasts spacious Gardens to the rear with further storage area accessed from the cul-de-sac to the rear. To the front of the property there is hard standing for three vehicles.
The facilities on the site include shop, public house and restaurant, tennis court and amenity area. For further shopping facilities the popular village of St Merryn is approximately 1 ¼ miles distant offering a range of shops, restaurants, pubs, doctors surgery, vets, garage and church.
St Merryn has coined the phrase “Seven bays for Seven days” due to its proximity to seven of North Cornwall’s finest sandy and surfing beaches.
The championship golf course of Trevose is approximately 2 ½ miles distant and the harbour town of Padstow is within 5 miles and offers a further range of amenities excellent dining opportunities.
FRONT ENTRANCE DOOR
With two floor to ceiling glazed panels to either side.
FRONT ENTRANCE LOBBY - 3.74m x 0.87m (12'3" x 2'10")
Arch into:
SPACIOUS LIVING ROOM - 6.21m x 4.24m max (20'4" x 13'10")
Window to front elevation, wood burning stove, wooden flooring, two centre ceiling lights, TV point, power points, door to:
KITCHEN - 2.6m x 1.97m (8'6" x 6'5")
Single aspect room over looking Rear Garden, stainless steel one and a half bowl single drainer sink, integrated electric oven and hob with extractor hood over, range of base and wall units with contemporary splash back, triple ceiling spotlights, space for under unit fridge, power point, wooden flooring, arch into:
DINING ROOM - 3.41m x 2.72m (11'2" x 8'11")
Single aspect room with personal door providing access to the Rear Garden, recess for slimline dishwasher with shelving over, access hatch to loft, wooden flooring, door to:
BEDROOM ONE - 3.24m max x 2.87m (10'7" x 9'4")
Single aspect room with window overlooking front elevation, half panelled walls, recess with space and plumbing for washing machine and tumble dryer, panel heater, cupboard housing electricity consumer unit, wooden flooring.
RETURNING TO THE LIVING ROOM DOORS RADIATE TO:
INNER LOBBY
With access to:
SEPARATE WC
Low level WC, centre ceiling light, extractor fan.
SHOWER ROOM
Single step, single aspect room, suite comprising shower cubicle, low level WC, pedestal wash hand basin with light/shaver point over, extractor fan, fully tiled walls, centre ceiling light.
BEDROOM TWO - 2.63m x 1.89m (8'7" x 6'2")
Single aspect room, panel heater, power point, TV point, centre ceiling light.
BEDROOM THREE - 3.19m max x 3m (10'5" x 9'10")
Single aspect room overlooking Rear Garden, panel heater, power point, TV point, centre ceiling light, built in wardrobe.
BEDROOM FOUR
Single aspect room overlooking front elevation, built in wardrobe, panel heater, power point, TV point, centre ceiling light.
OUTSIDE
Located to the front of the property there are two areas of hard standing providing parking for three cars. Garden gate provides access to the Rear Garden which is laid partly to lawn with Patio and further decked Patio area. The Gardens are bounded by timber fencing.
Located to the rear of the fencing there is a further area measuring 7.00m x 2.8m plus 3.5m x 6.2m tapering to 1.9m. The area has been used for storage but could be incorporated into the Garden.
TENURE
Freehold
COUNCIL TAX BAND
A
DIRECTIONS
Proceed out of Padstow on the B3276; proceed past the village church and Rick Stein's Cornish Arms public house. At the crossroads in the village centre, turn left. Proceed out of the village, turning left on to St Merryn Park. Proceed down past the Convenience store on your right, turn left into Jasmine Way, proceed for approximately 75m and No. 154 Jasmine Way is located on your right hand side.
Important Information
- This is a Freehold property.
Property Ref: 192_787569
Similar Properties
St Jidgey, St. Issey, Wadebridge, PL27
Plot | £249,500
Opportunity to purchase a building plot benefitting from a certificate of lawfulness, measuring approximately 0.25 acres...
2 Bedroom Semi-Detached House | £242,550
No.21 Fairfield is a spacious two bedroom semi detached family home benefitting from gas fired central heating, sealed u...
2 Bedroom Lodge | £235,000
BEING OFFERED FOR SALE AS A GOING CONCERN AND FULLY FURNISHED. Contemporary detached two bedroom leasehold bungalow with...
3 Bedroom Semi-Detached House | £275,000
A three double bedroom extended semi detached home which features a particularly private west facing garden and two off...
1 Bedroom Cottage | £279,950
An immaculately presented one bedroom character barn conversion benefitting from tiered patio garden and parking space....
2 Bedroom End of Terrace House | £295,000
A 2 bedroom end terraced modern home with conservatory, set in a private corner plot. EPC: D
How much is your home worth?
Use our short form to request a valuation of your property.
Request a Valuation

