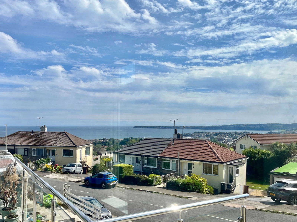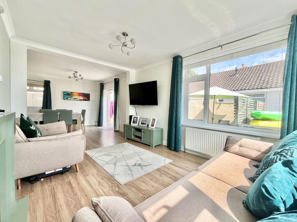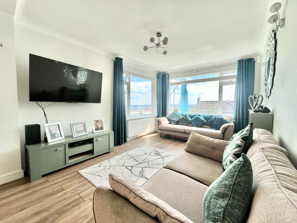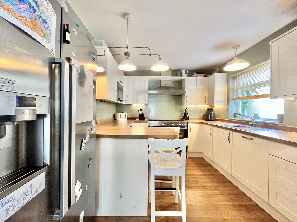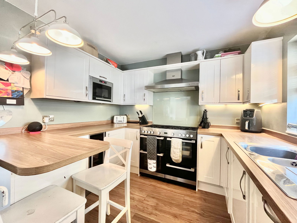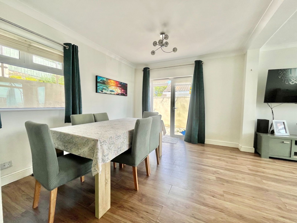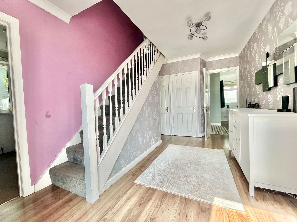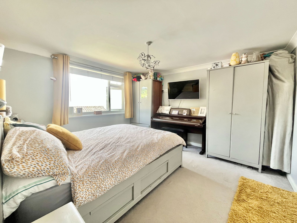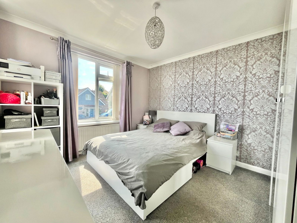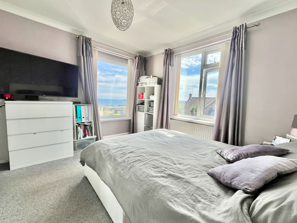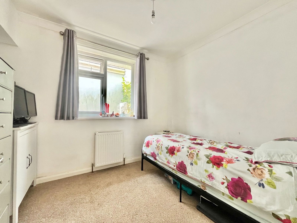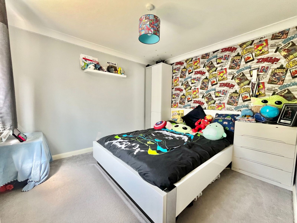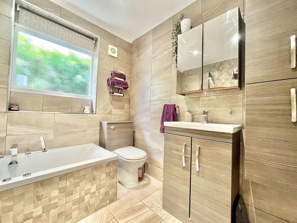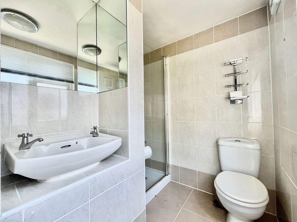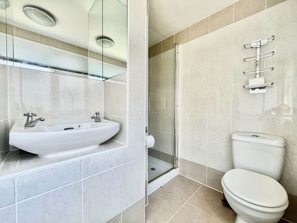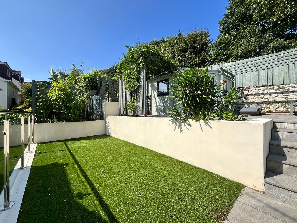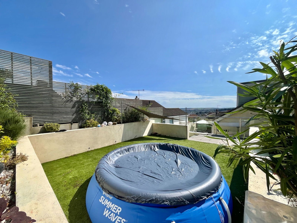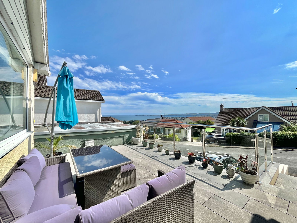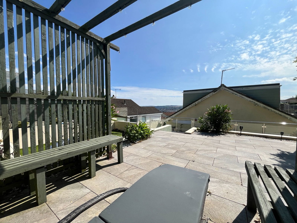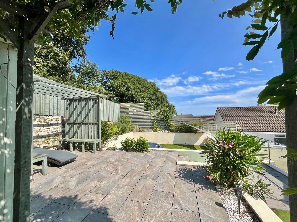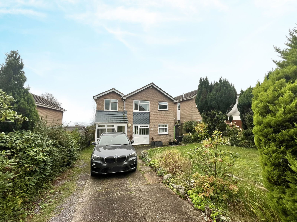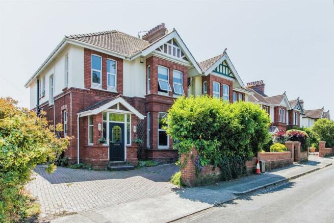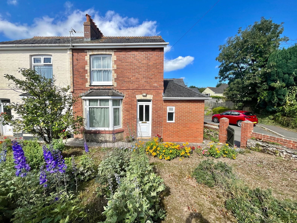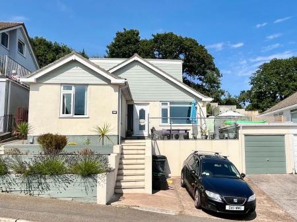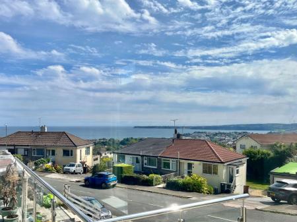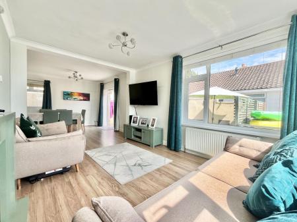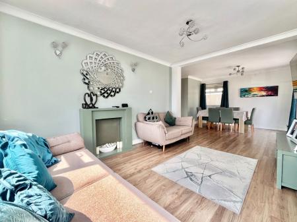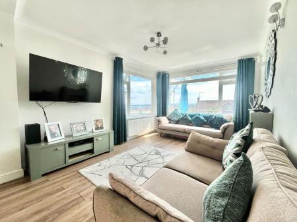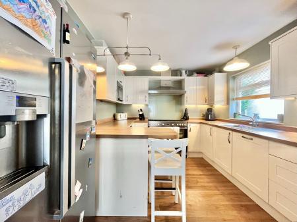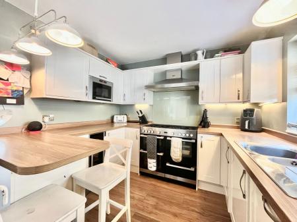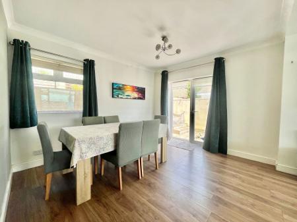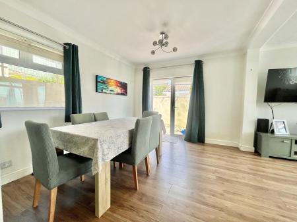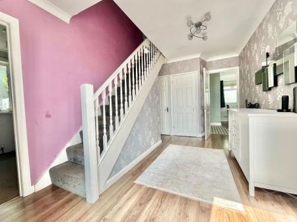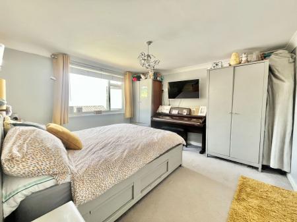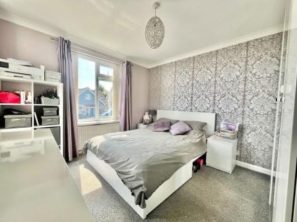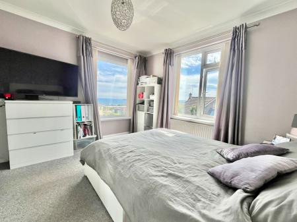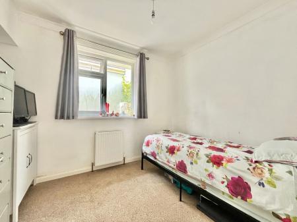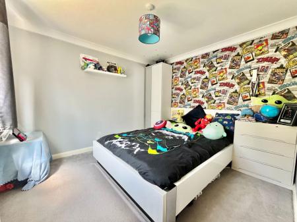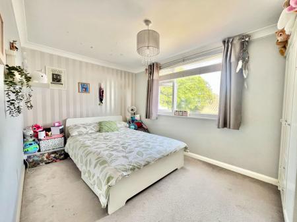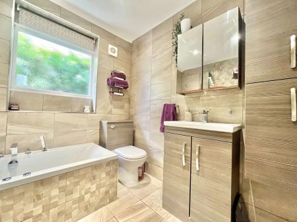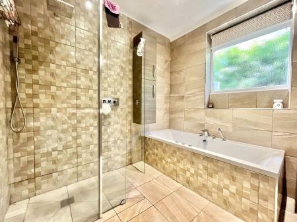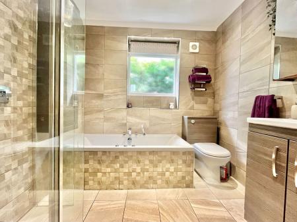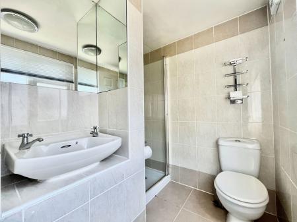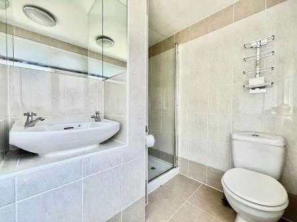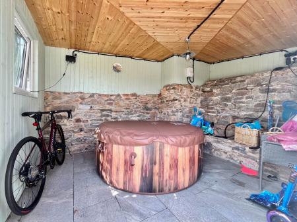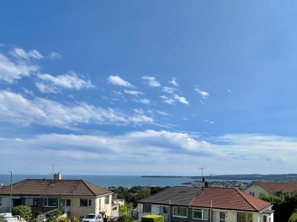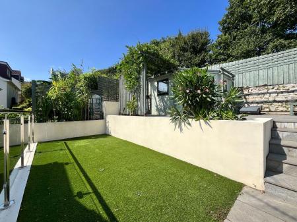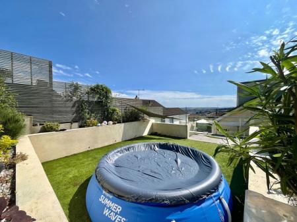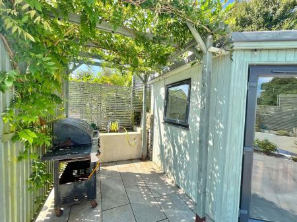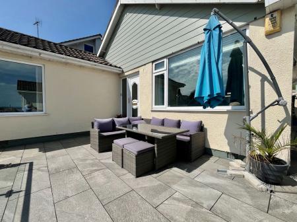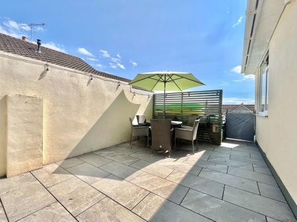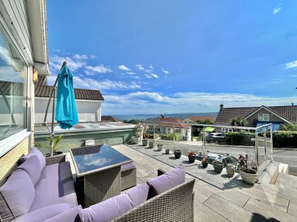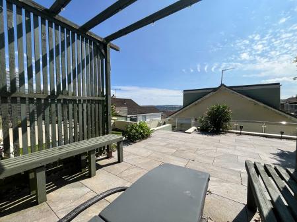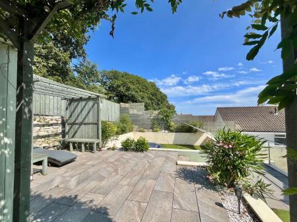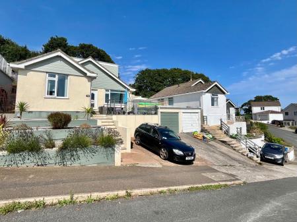- SPECTACULAR SEA VIEWS
- OFF ROAD PARKING
- GARAGE
- SUNNY FRONT, SIDE AND REAR GARDENS
- SPACIOUS ACCOMMODATION
- SOUGHT AFTER LOCATION
5 Bedroom Bungalow for sale in Paignton
PROPERTY DESCRIPTION A wonderfully spacious four bedroom detached chalet style bungalow located in the extremely desirable location of Preston, Paignton. The bungalow comprises of a welcoming entrance hallway, large living room/diner, a modern kitchen, four spacious bedrooms, a contemporary family bathroom as well as a further shower room, sun soaked front, side and rear gardens, off road parking and garage. The property enjoys spectacular sea views and is conveniently positioned within easy reach of schools, woods, the ring road, bus links and more.
ENTRANCE HALLWAY A uPVC double glazed front door opening into a wide and welcoming entrance hallway with doors leading through to the adjoining rooms, stairs rising to the first floor, overhead lighting, understairs storage as well as two further deep storage cupboards.
LOUNGE/DINER - 7.85m x 3.32m (25'9" x 10'10") An exceptionally large and light filled living room boasting space for an abundance of furniture. Spectacular sea views across to Berry Head, Brixham. Triple aspect double glazing with uPVC double glazed windows to the front and rear as well as uPVC double glazed French doors leading out to the rear gardens. Laminate wood effect flooring, gas central heated radiator and an archway leading into
KITCHEN - 3.43m x 3.07m (11'3" x 10'0") A modern fitted kitchen comprising a range of overhead, base and drawer shaker style units with roll edged work surfaces above. A 1 1/2 bowl stainless steel sink and drainer unit, a variety of integrated appliances such as a range style cooker with a 7 ring gas hob and extractor food above, an integrated dishwasher, an eye level microwave and wine fridge also. Space and plumbing for an American style fridge freezer, breakfast bar seating, a uPVC double glazed window overlooking the rear gardens and a door leading into
UTILITY AREA - 1.32m x 1.36m (4'3" x 4'5") Space and plumbing for a washing machine and dryer, roll edged work surfaces above, overhead units and a wall mounted combination boiler.
BEDROOM ONE - 3.81m x 3.6m (12'6" x 11'9") A wonderfully large master bedroom to the front aspect of the property with incredible sea views across the bay. Space for a vast amount of furniture, double aspect uPVC glazed windows and a gas central heated radiator.
BEDROOM FOUR - 3.03m x 2.63m (9'11" x 8'7") A sizeable fourth smaller double bedroom again located on the ground floor of the property. uPVC double glazed window and a gas central heated radiator.
BATHROOM A contemporary family bathroom boasting a four piece suite of a low level flush WC, a vanity wash hand basin with fitted storage below, a deep jacuzzi bath tub and a walk in double shower. Modern tiling to the walls and floor, a uPVC obscure double glazed window, an extractor fan and a chrome heated towel rail.
FIRST FLOOR
BEDROOM TWO - 3.7m x 3.49m (12'1" x 11'5") A brilliantly spacious second double bedroom enjoying breathtaking sea views across to Berry Head, Brixham. uPVC double glazed window and a gas central heated radiator.
BEDROOM THREE - 3.75m x 2.6m (12'3" x 8'6") A third extremely generously sized double bedroom offering a vast amount of space. uPVC double glazed window.
BEDROOM FOUR - 3.09m x 2.73m (10'1" x 8'11") A fourth wonderfully large double bedroom again to the side aspect of the property. uPVC double glazed window and a gas central heated radiator.
SHOWER ROOM A three piece suite comprising of a low level flush WC, a pedestal wash hand basin and a shower unit. Tiled walls and flooring, a uPVC obscure double glazed window and a chrome heated towel rail.
OUTSIDE A beautifully landscaped front, side and rear garden that has been thoughtfully designed by the current owners for both ease of maintenance and following the sun throughout the day. To the front of the home is a large sun terrace laid to patio slabs with a modern glass balustrade perfect for taking in the breathtaking views. The rear gardens have been separated into three areas with the first section being accessed off of the lounge/diner and laid to patio slabs with steps then leading up to a an artificial lawned area and a further patio area perfect for outdoor dining and entertaining with a sizeable pergola area and access to the summerhouse/hot tub room. Stunning sea views across the bay, outside tap and electrical points.
SUMMER HOUSE A spacious summer house with uPVC double glazed French doors opening into the room, tiled flooring and electrical points. The space is currently being utilised as a hot tub room but could alternatively make for an ideal office/hobby room/craft room etc.
PARKING Off road parking for 2 vehicles on a block paved driveway
GARAGE Metal up and over door, overhead lighting and electrical points.
AGENTS NOTES These details are meant as a guide only. Any mention of planning permission, loft rooms, extensions etc, does not imply they have all the necessary consents, building control etc. Photographs, measurements, floorplans are also for guidance only and are not necessarily to scale or indicative of size or items included in the sale. Commentary regarding length of lease, maintenance charges etc is based on information supplied to us and may have changed. We recommend you make your own enquiries via your legal representative over any matters that concern you prior to agreeing to purchase.
Important information
This is a Freehold property.
This Council Tax band for this property is: D
Property Ref: 979_941387
Similar Properties
5 Bedroom Detached House | £435,000
A five bedroom detached home located in the sought after location of Roselands, Paignton. The property boasts a vast amo...
3 Bedroom Bungalow | £425,000
A three bedroom detached bungalow in the extremely desirable location of Preston, on the level. The bungalow offers bund...
4 Bedroom Detached House | £425,000
A substantially sized four bedroom detached dorma bungalow situated in the desirable location of Preston, Paignton. The...
4 Bedroom Detached House | Offers Over £450,000
A beautifully presented and substantially sized four bedroom detached family home located within the desirable location...
5 Bedroom Semi-Detached House | £450,000
A five bedroom semi detached period property located in the desirable tree lined road of Elmsleigh Park, just outside of...
Flood Street, Stoke Gabriel, Totnes
2 Bedroom Cottage | £450,000
A wonderful character cottage located in the heart of the exceptionally desirable village of Stoke Gabriel. The cottage...
How much is your home worth?
Use our short form to request a valuation of your property.
Request a Valuation


