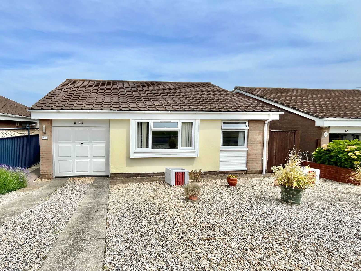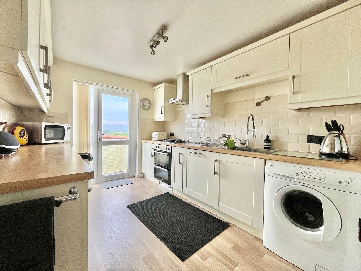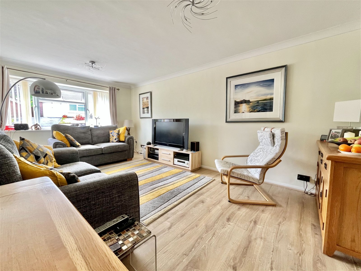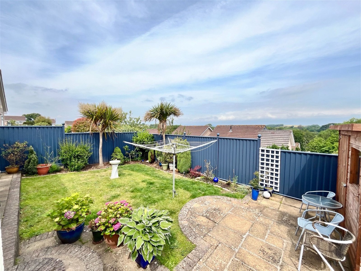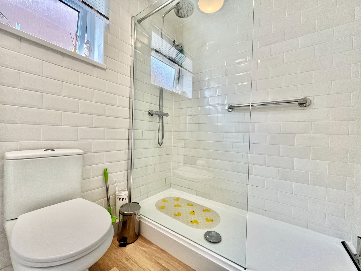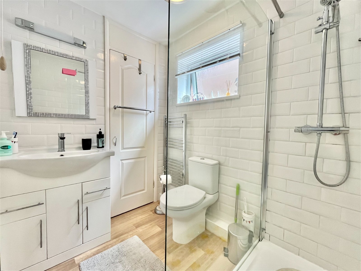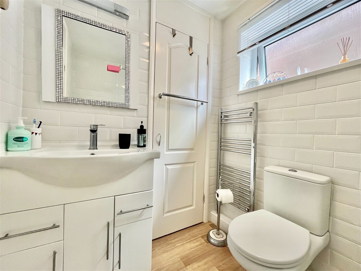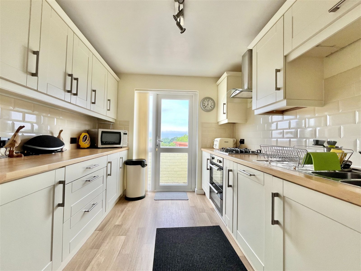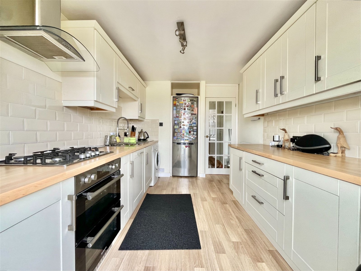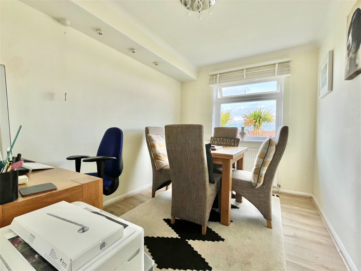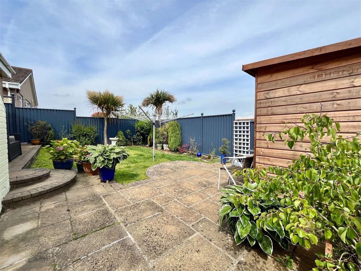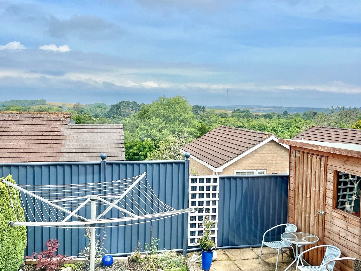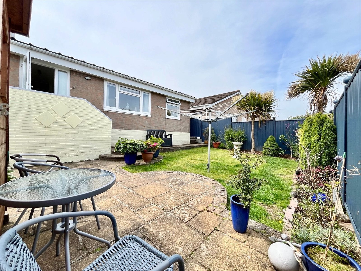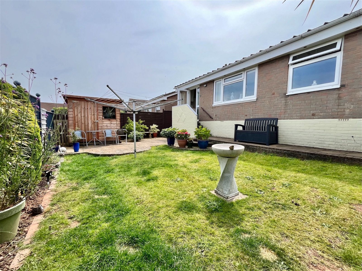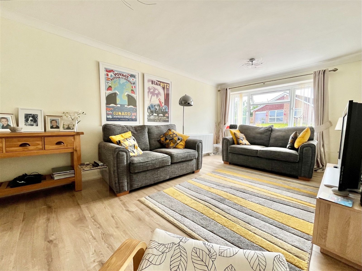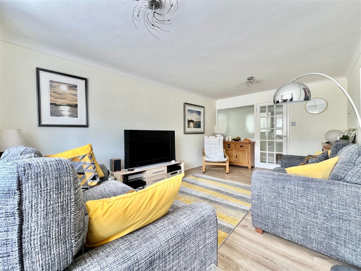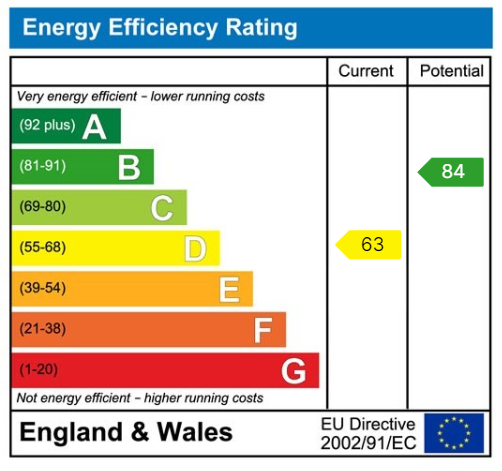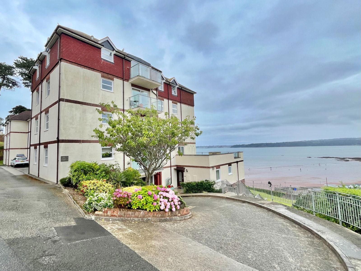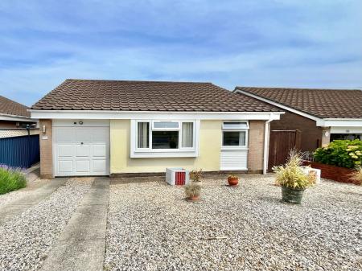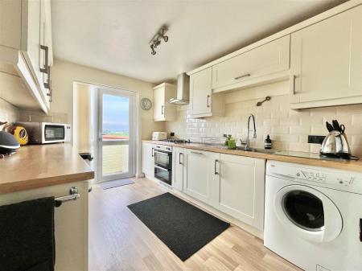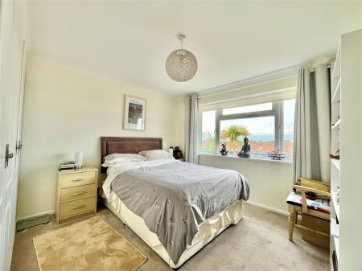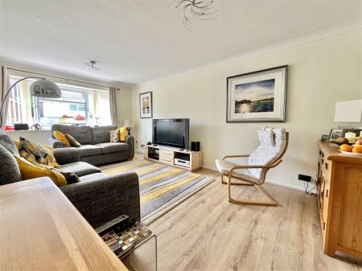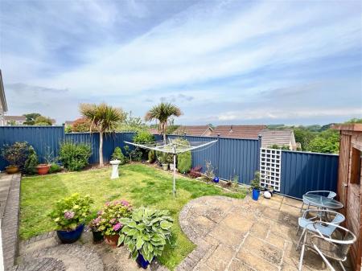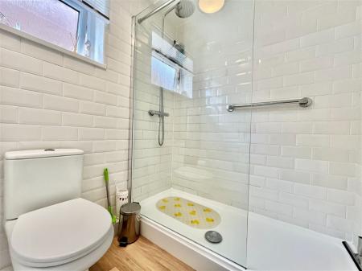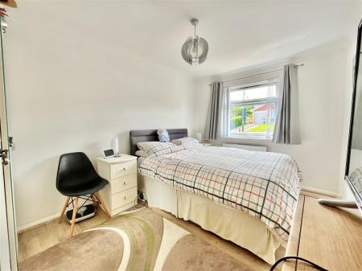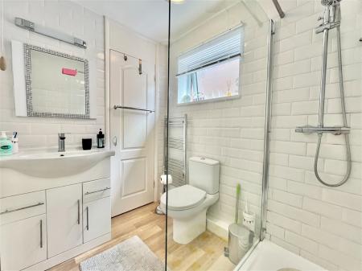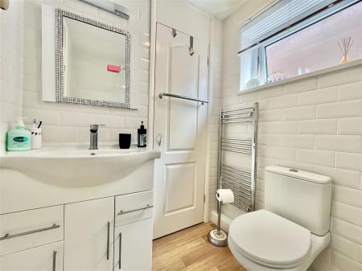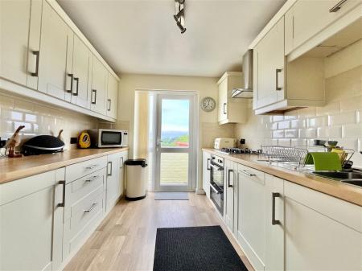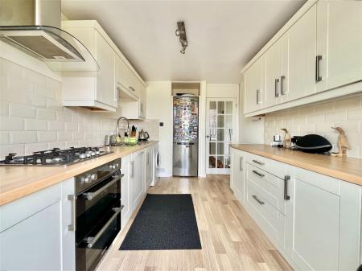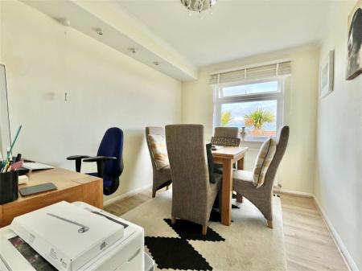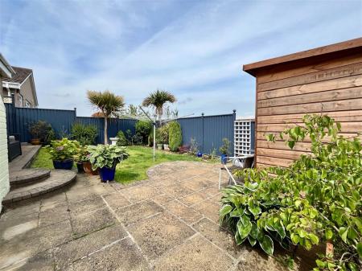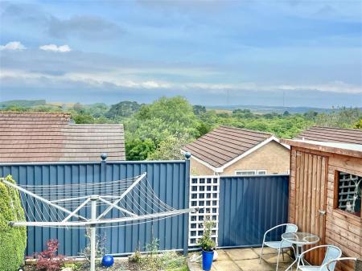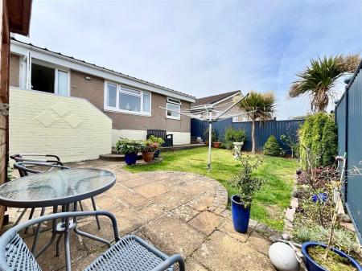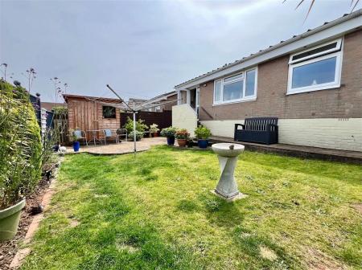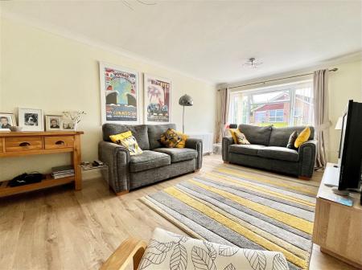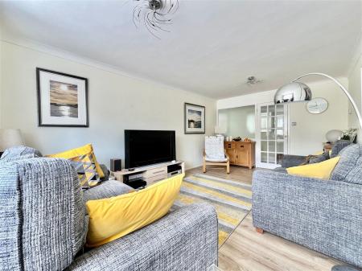- BEAUTIFULLY PRESENTED THROUGHOUT
- SOUGHT AFETR LOCATION
- GARAGE AND PARKING
- COUNTRYSIDE VIEWS
- EASY TO MAINTAIN REAR GARDENS
3 Bedroom Bungalow for sale in Paignton
Entrance
A upvc double glazed front door opening into a wide and welcoming entrance hallway, doors leading to the adjoining rooms as well as an integral door leading into the garage. Coving and a gas central heated radiator.
Living room - 5.76m x 3.26
A beautifully bright and spacious living room with space for a vast amount of furniture. Tv and internet points, coving, a upvc double glazed window overlooking the front gardens and a gas central heated radiator.
Kitchen - 3.50m x 2.65m
A modern farm style kitchen boasting a range of overhead, base and drawer shaker style units with wood effect roll edged work surfaces above. A 1 1/2 bowl stainless steel sink and drainer unit, an electric double oven with grill integrated and a four ring gas hob with extractor hood above. An integrated dishwasher as well as space and plumbing for a washing machine and fridge freezer. Complimentary tile backsplash, upvc double glazed door leading out to the gardens.
Bedroom one - 3.78m x 3.30m
A wonderfully large master bedroom overlooking the well kept rear gardens and with a beautiful countryside outlook. Built in wardrobes, upvc double glazed window and a gas central heated radiator.
Bedroom two - 4.05m x 2.65m
A further generously double bedroom to the front aspect of the property, a upvc double glazed window and a gas central heated radiator.
Bedroom three - 3.37m x 2.39m
A sizeable double bedroom that could also be utilised as a formal dining room/office/study etc. Picturesque countryside views, Upvc double glazed windows and a gas central heated radiator.
Shower room
A modern three piece suite comprising of a low level flush WC, a vanity wash hand basin with fitted storage below and a walk in triple shower unit. Complimentary tiled walls, a upvc obscure double glazed window, a deep fitted airing cupboard housing the combination boiler and a chrome heated towel rail.
Outside
A greatly sized, easy to maintain rear garden that enjoys a sizeable patio area perfect for outdoor dining and entertaining whilst the rest of the gardens are predominantly laid to lawn with a variety of mature shrubs and plants.
Off road parking for vehicles leading upto the garage
Garage - 5.23m x 2.58m
A single integral garage with a metal up and over door, overhead lighting and electrical points, fuse box and metres as well as a courtesy door leading into the bungalow.
Important information
This is a Freehold property.
This Council Tax band for this property is: C
Property Ref: 979_886469
Similar Properties
3 Bedroom Terraced House | £349,950
A wonderfully presented three bedroom home located in the desirable location of Galmpton. The property offers a great am...
Castle Park Way, White Rock, Paignton
4 Bedroom Detached House | £349,950
A four bedroom luxury home almost brand new, situated on the most popular White Rock development. Offering large family...
2 Bedroom Flat | £349,950
A two bedroom luxury apartment located in the extremely desirable location of Goodrington, Paignton. The apartment compr...
4 Bedroom Detached House | Guide Price £350,000
Guide Price £350,000 - £375,000 A four bedroom detached home located within the sought after location of Roselands, Paig...
4 Bedroom Detached House | £350,000
A spacious extended four bedroom detached house in a popular residential cul-de-sac, immediate for ring road access. The...
Ridge Orchard, Totnes Road, Paignton
3 Bedroom Semi-Detached Bungalow | £350,000
An incredibly spacious three bedroom bungalow situated in the extremely desirable location of Collaton St. Mary, Paignto...
How much is your home worth?
Use our short form to request a valuation of your property.
Request a Valuation

