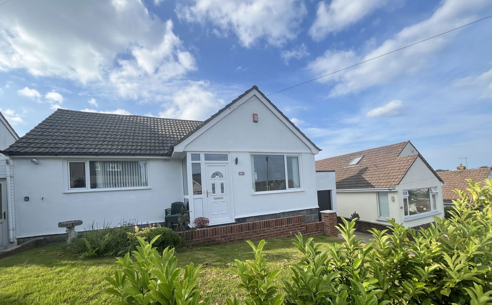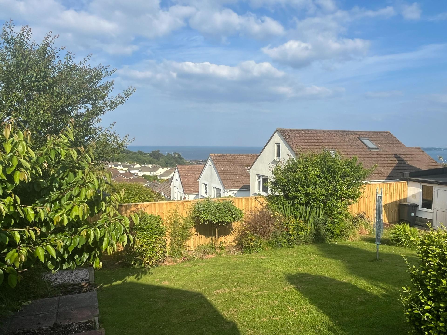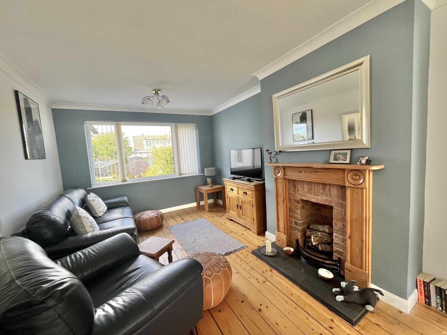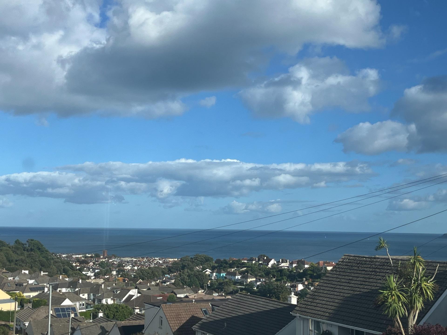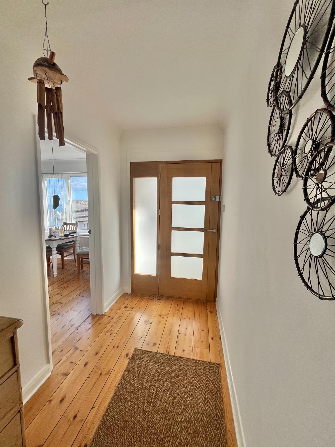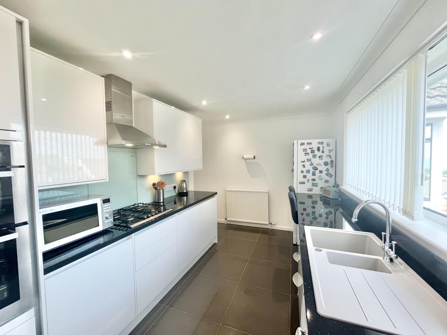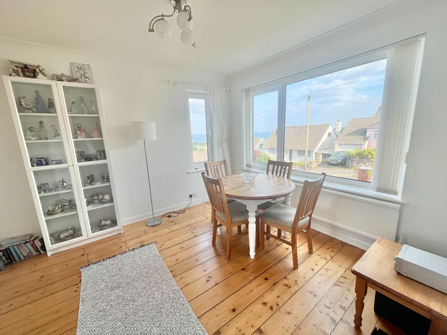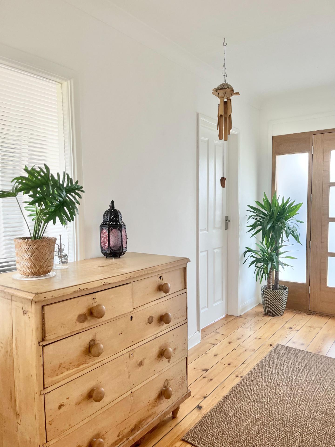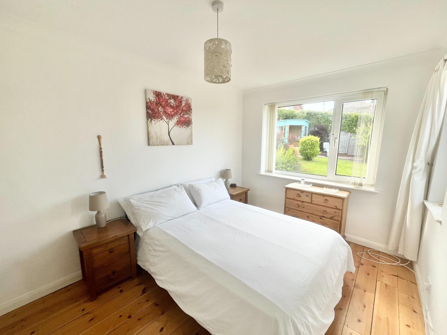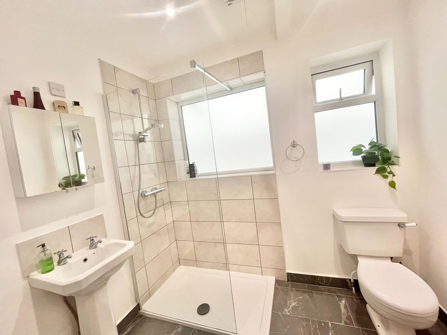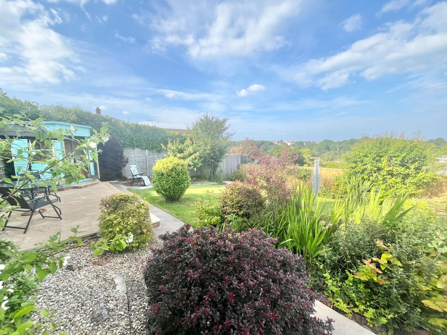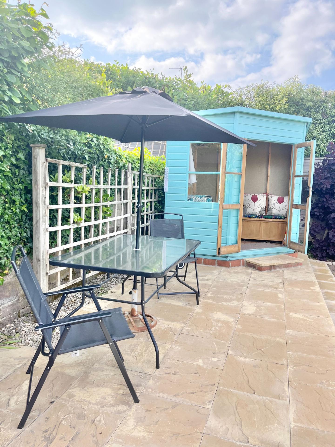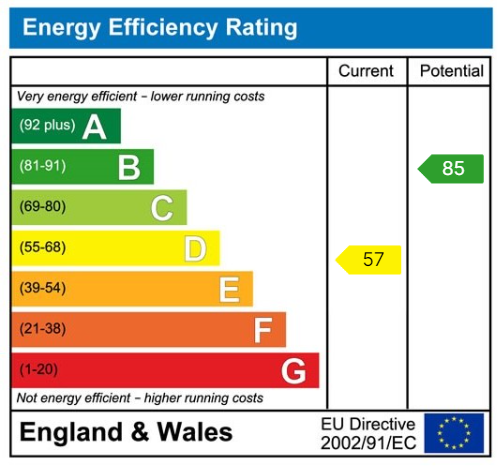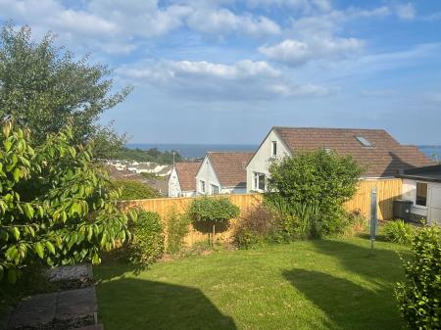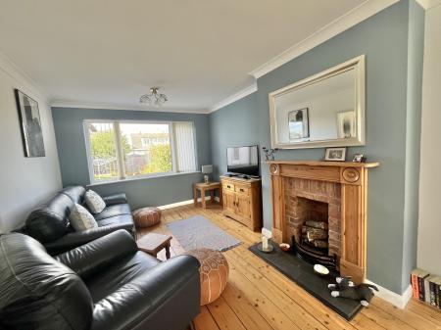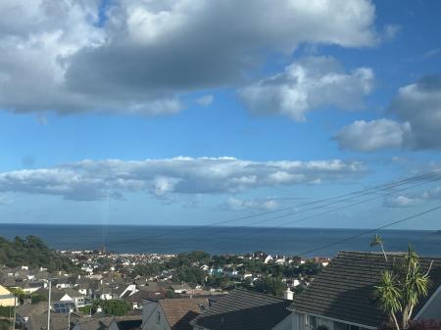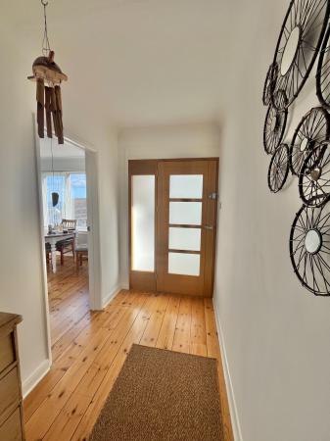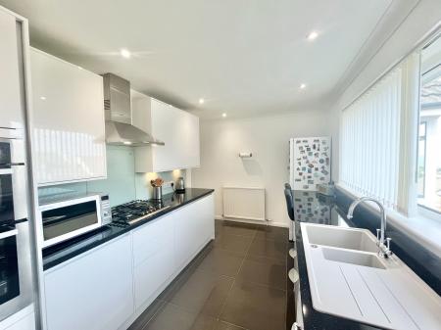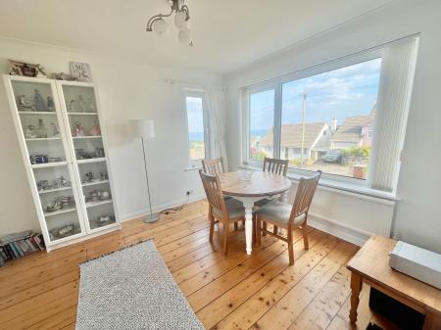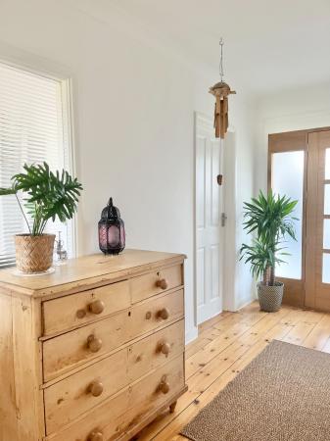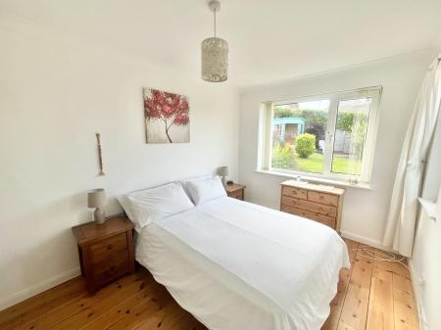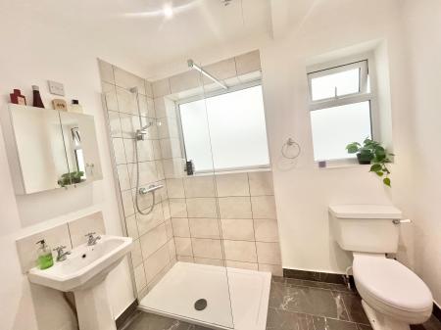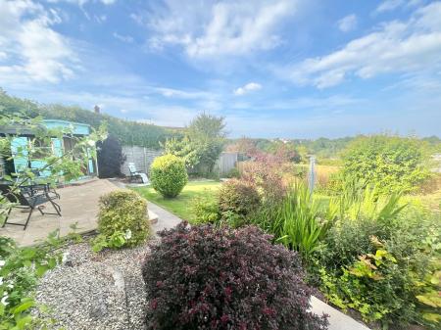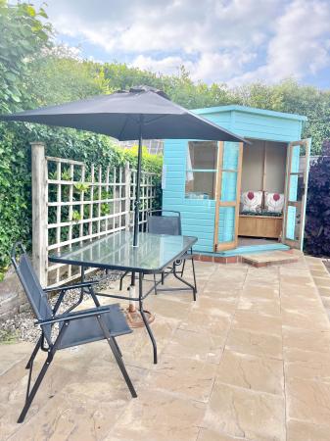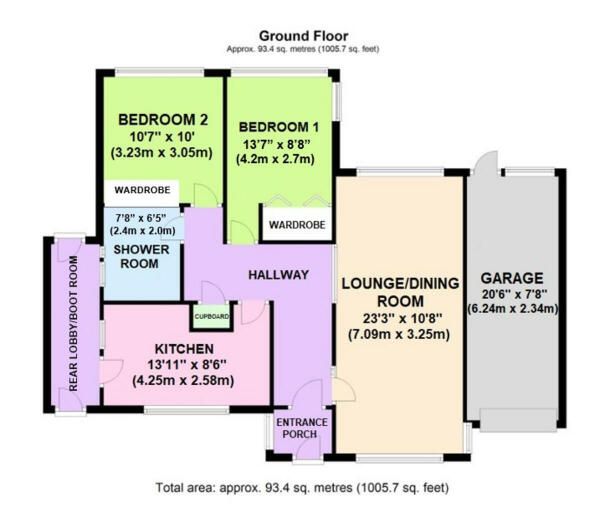- DETACHED BUNGALOW
- LEVEL PLOT
- EXCEPTIONAL CONDITION
- SEA VIEWS
- DRIVE TO GARAGE
- INTEGRATED KITCHEN
2 Bedroom Bungalow for sale in Paignton
PROPERTY DESCRIPTION A stunning two bedroom detached bungalow in a highly popular location. This bungalow has a level approach and level gardens enjoying lovely sea views from the lounge. Completely renovated throughout with luxury integrated kitchen, quality shower room suite and general high quality decor throughout. Viewing is highly recommended.
THE ACCOMMODATION COMPRISES:
GROUND FLOOR UPVC door with adjoining side panel into:
SPACIOUS HALLWAY Coved ceiling. Radiator. Obscure glazed internal window to Lounge/Diner. Hatch to partly boarded roof space with power and light. Built-in storage cupboard with slatted shelving.
LOUNGE/DINER - 23’3” x 10’8” (7.09m x 3.25m)
LOUNGE AREA - Double aspect UPVC double glazed picture window with a pleasant outlook over the rear garden. Coved ceiling. Radiator. Feature brick-built fireplace and raised hearth with wooden mantel surround. Through to:-
DINING AREA – UPVC double glazed window to front. UPVC double glazed window to side with superb views to the sea. Radiator.
KITCHEN -13’11” x 8’6” (4.25m x 2.58m) Worksurfaces on 2 sides with matching upstand and inset composite 1.5 sink, drainer unit. Modern range of storage cupboards and drawers with matching eye-level cupboards. Built-in Stoves gas double oven. Neff 4-burner gas hob with glass splashback and Neff extractor hood over. Plumbing and space for washing machine. Wall mounted Vaillant gas boiler. Radiator. Space for fridge/freezer. Inset spotlights. Tiled floor. UPVC double glazed picture window to front overlooking the garden. UPVC door with obscure glazed inset to:-
REAR LOBBY/BOOT ROOM Featuring a raised plinth/seating area running the length of the room. Quarry tiled floor. UPVC cladding. Water tap. UPVC door with obscure glazed panel to front. Glazed window and UPVC door to rear garden.
SHOWER ROOM Fully tiled walk-in enclosure with Mira shower and glazed screen. Pedestal wash basin with tiled splashback. Low level W.C. Heated towel rail. Coved ceiling. Inset spotlights. 2 x UPVC frosted windows to side with deep sills, ideal for display. Tiled floor.
BEDROOM 1 - 13’7” x 8’8” (4.2m x 2.7m) A dual aspect room with a UPVC double glazed window to rear overlooking the garden and UPVC double glazed window to side enjoying views over the surrounding area towards Scadson woods. Radiator. T.V. aerial point. Built-in wardrobes with hanging and storage space.
BEDROOM 2 - 10’7” x 10’ (3.23m x 3.05m) UPVC double glazed window to rear with a pleasant outlook over the garden. Radiator. Built-in wardrobes with hanging and storage.
OUTSIDE The front garden is mainly lawned and bordered by a low brick wall with a pathway leading to the front door. Exterior light. A driveway providing off road parking continues to the:
GARAGE 20’6” x 7’8” (6.24m x 2.34m) Electric door. Power and light. Gas and electric meters. Personal door to the rear garden.
REAR GARDEN The rear garden is enclosed by wooden fencing and wall with privacy blocks and comprises of a central lawn with various surrounding borders. These include paved areas and gravelled beds planted with established plants and shrubs. A pathway leads to the raised TERRACE housing a WOODEN CHALET and providing ample space for garden furniture to sit and relax, enjoying the views towards the sea and Scadson woods. A further terrace leads around the side providing a good size storage area with access to the Garage.
AGENTS NOTES These details are meant as a guide only. Any mention of planning permission, loft rooms, extensions etc, does not imply they have all the necessary consents, building control etc. Photographs, measurements, floorplans are also for guidance only and are not necessarily to scale or indicative of size or items included in the sale. Commentary regarding length of lease, maintenance charges etc is based on information supplied to us and may have changed. We recommend you make your own enquiries via your legal representative over any matters that concern you prior to agreeing to purchase.
Important information
This is a Freehold property.
This Council Tax band for this property is: C
Property Ref: 979_970611
Similar Properties
4 Bedroom Detached House | Guide Price £350,000
Guide Price £350,000 - £375,000 A four bedroom detached home located within the sought after location of Roselands, Paig...
4 Bedroom Detached House | £350,000
A spacious extended four bedroom detached house in a popular residential cul-de-sac, immediate for ring road access. The...
Ridge Orchard, Totnes Road, Paignton
3 Bedroom Semi-Detached Bungalow | £350,000
An incredibly spacious three bedroom bungalow situated in the extremely desirable location of Collaton St. Mary, Paignto...
Preston Down Road, Preston, Paignton
2 Bedroom Bungalow | £360,000
A superb two bedroom detached bungalow located in the extremely desirable location of Preston, Paignton. The home compri...
4 Bedroom Semi-Detached House | Offers Over £367,500
A substantially sized four bedroom family home located in the desirable location of Whiterock, Paignton. The home compri...
3 Bedroom Semi-Detached Bungalow | £370,000
A truly exceptional three bedroom bungalow, with garden office/snug in a quiet cul-de-sac. This bungalow is breathtaking...
How much is your home worth?
Use our short form to request a valuation of your property.
Request a Valuation

