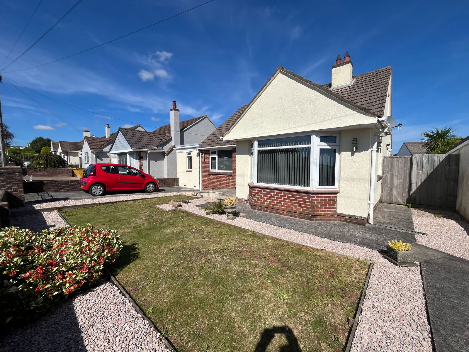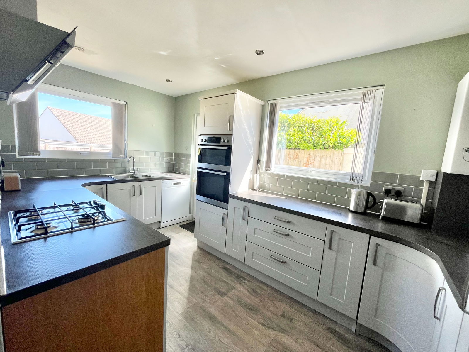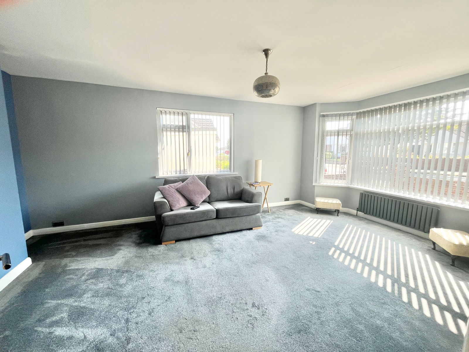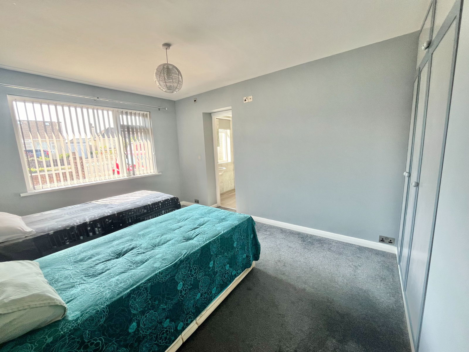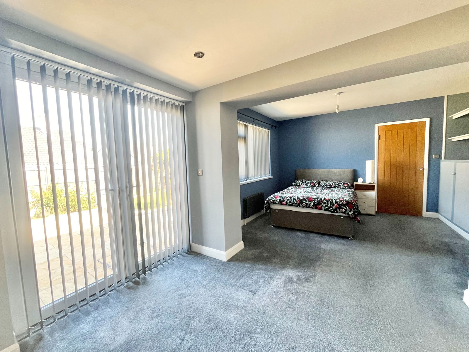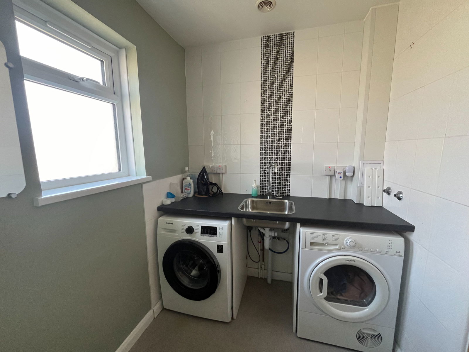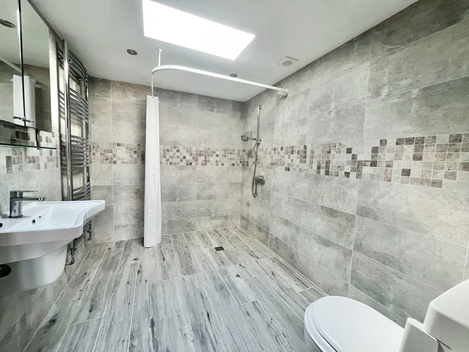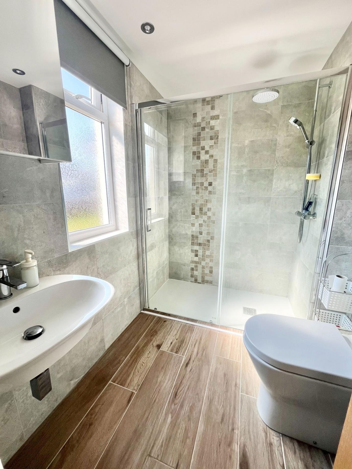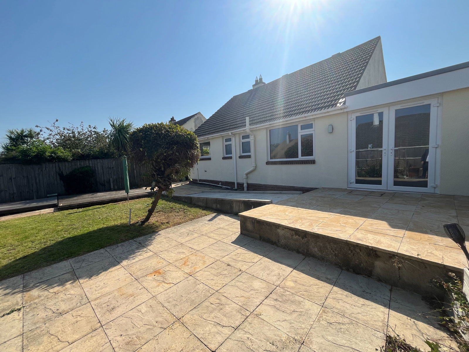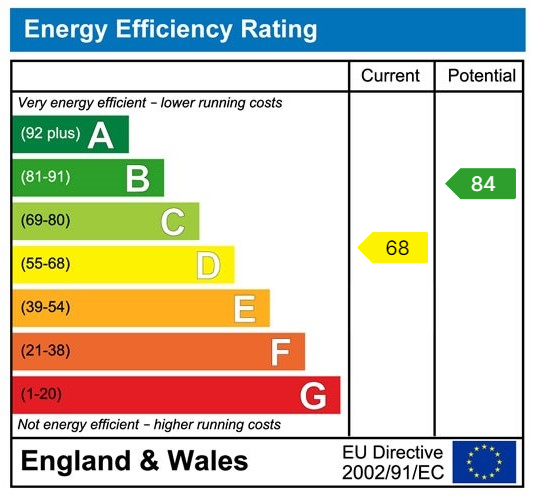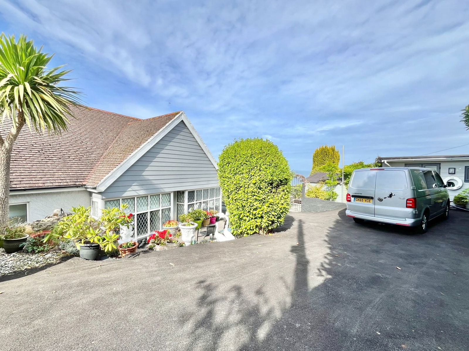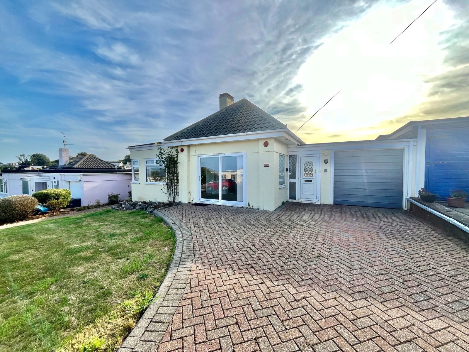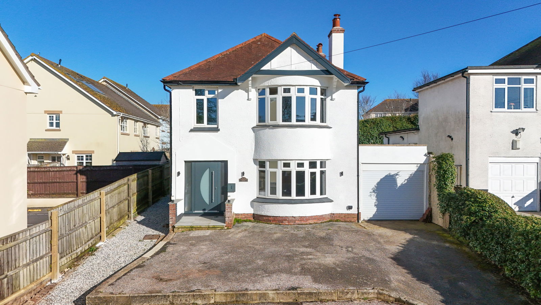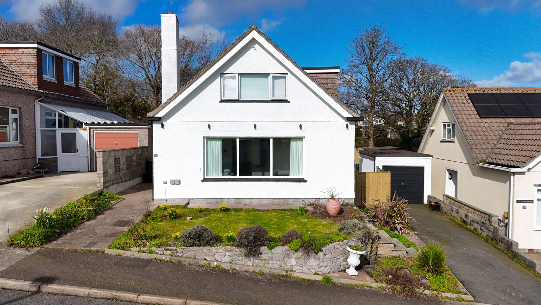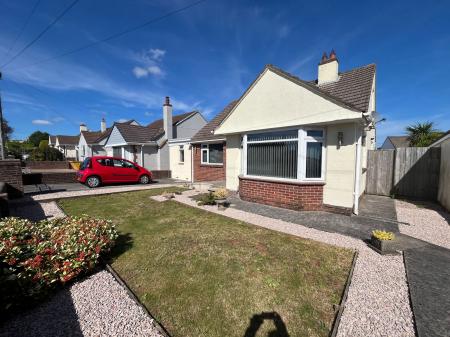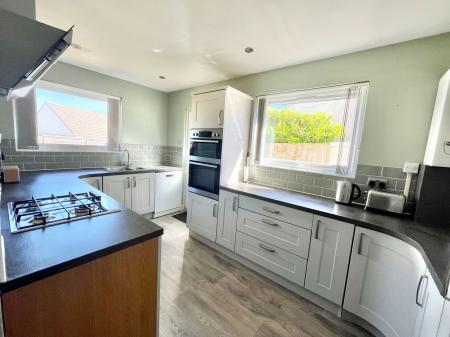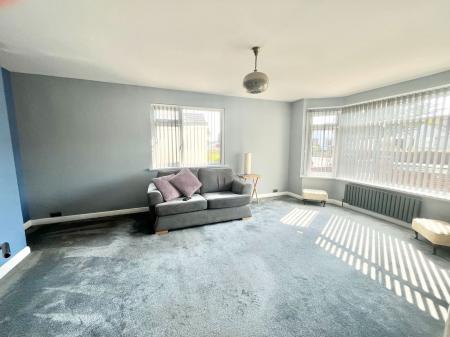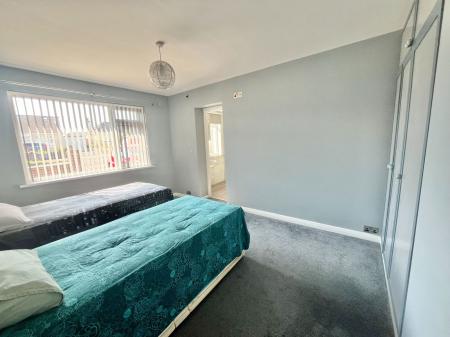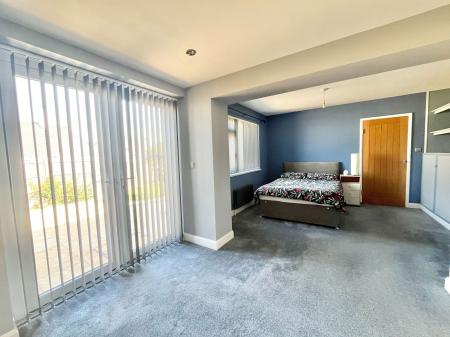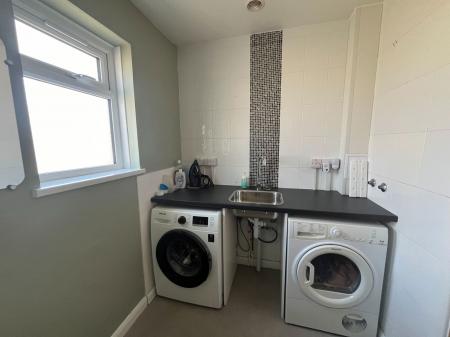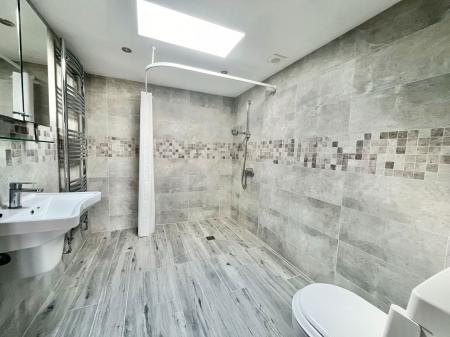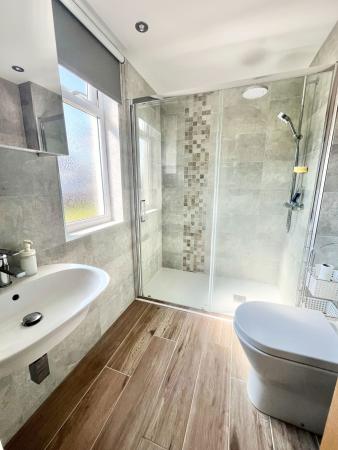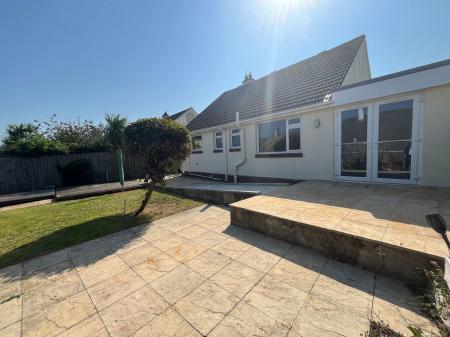- GARDENS
- EXCELLENT CONDITION
- TWO ENSUITES
- STUNNING FITTED KITCHEN
- LEVEL PLOT
- EXTENDED TWO BEDROOM BUNGALOW
2 Bedroom Bungalow for sale in Paignton
PROPERTY DESCRIPTION An extended large two bedroom, two ensuite detached bungalow situated on a level plot in higher Preston. The bungalow has been significantly improved by the current owners with stunning fitted kitchen, two ensuites with the master being a wet room, dressing room area from the master bedroom and utility room, replaced radiators and upgrades throughout. This bungalow is in truly exceptional condition and should be viewed to be appreciated.
uPVC glazed door to:-
ENTRANCE PORCH uPVC front door to:-
HALLWAY Central heating radiator. Wood effect non-slip tiling. Access to insulated loft space.
LOUNGE/DINER - 6m x 3.8m (19'8" x 12'5") Double aspect room. uPVC double glazing. Two central heating radiators.
KITCHEN - 4.3m x 2.5m (14'1" x 8'2") Range of recently fitted quality light grey units comprising 1.5 bowl sink unit with cupboards below; adjoining range of matching wall and base units including incorporated gas hob and double eye level oven and grill. Dishwasher and extractor hood. Larder store. uPVC double glazing. uPVC double glazed door to rear. Gas boiler for central heating and domestic hot water.
UTILITY ROOM - 2.6m x 2m (8'6" x 6'6") Fitted base units with sink and appliance space.
BEDROOM ONE - 6m x 3.6m (19'8" x 11'9") Built in bedroom furniture. Extended room providing dressing room area, two central heating radiators and uPVC double glazed window and double patio doors leading to garden.
ENSUITE Stunning wet room, fully tiled with large shower area with mains shower. Wash hand basin with overhead mirror cabinet. Closomat high end WC bidet. Non-slip tiled floor. Sky light. Chromed heated towel radiator.
BEDROOM TWO - 4.2m x 3.3m (13'9" x 10'9") Fitted wardrobe. uPVC double glazing. Central heating radiator.
ENSUITE Large double shower cubicle. Wash hand basin with overhead mirror cabinet. and low level WC. Fully tiled with non-slip floor tiles. Chromed heated towel radiator.
OUTSIDE Parking and level lawned gardens with side access.
REAR GARDEN Large level patio onto decked and lawned gardens.
AGENTS NOTE Baxi boiler and uPVC windows and doors are under warranty.
AGENTS NOTES These details are meant as a guide only. Any mention of planning permission, loft rooms, extensions etc, does not imply they have all the necessary consents, building control etc. Photographs, measurements, floorplans are also for guidance only and are not necessarily to scale or indicative of size or items included in the sale. Commentary regarding length of lease, maintenance charges etc is based on information supplied to us and may have changed. We recommend you make your own enquiries via your legal representative over any matters that concern you prior to agreeing to purchase.
Important Information
- This is a Freehold property.
- This Council Tax band for this property is: C
Property Ref: 979_961088
Similar Properties
4 Bedroom Detached House | £425,000
A substantially sized four bedroom detached dorma bungalow situated in the desirable location of Preston, Paignton. The...
4 Bedroom Detached House | £425,000
A substantially sized three bedroom detached house with a further 1 bedroom annexe. The home offers an abundance of spac...
4 Bedroom Bungalow | Offers Over £425,000
A four bedroom link-detached bungalow located in the extremely desirable road Oyster bend in Goodrington, Paignton. The...
5 Bedroom Detached House | £435,000
A five bedroom detached home located in the sought after location of Roselands, Paignton. The property boasts a vast amo...
3 Bedroom Detached House | Offers Over £450,000
A truly stunning three bedroom detached family house located within a few minutes drive of the town centre and within a...
3 Bedroom Bungalow | £450,000
A truly stunning, modern three double bedroom detached home with exceptional panoramic sea views across Torbay and locat...
How much is your home worth?
Use our short form to request a valuation of your property.
Request a Valuation

