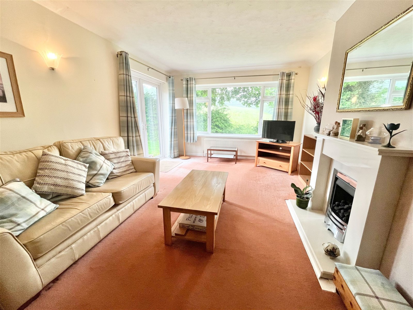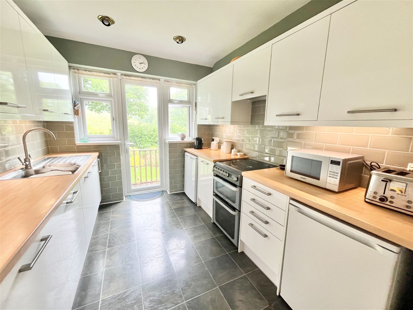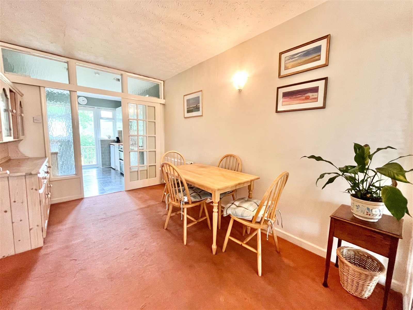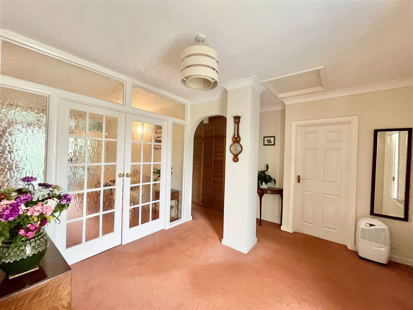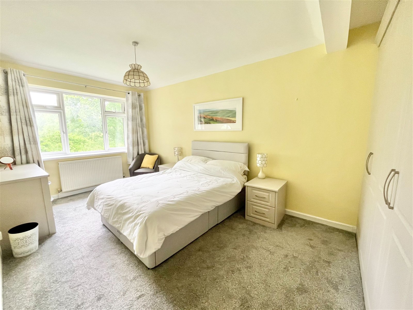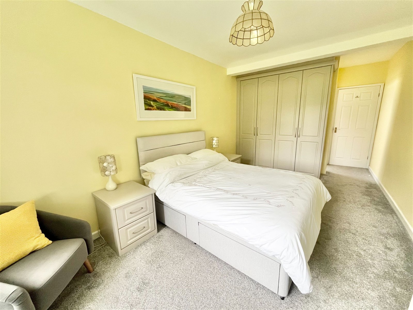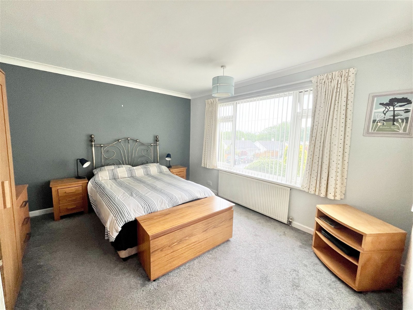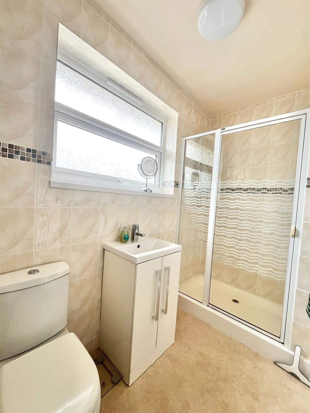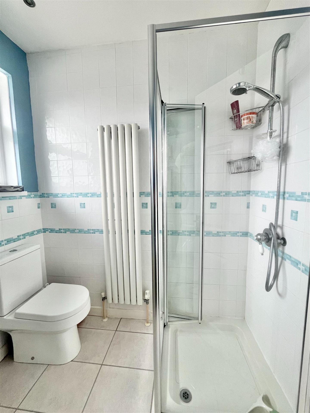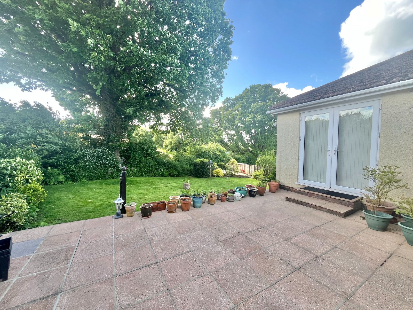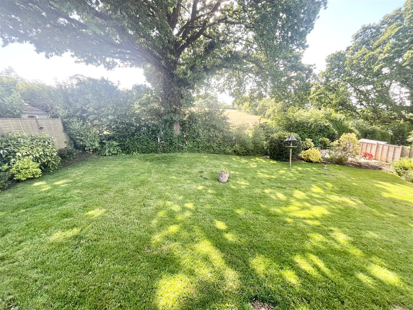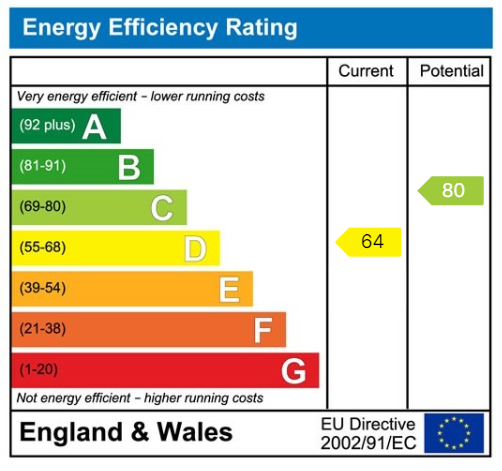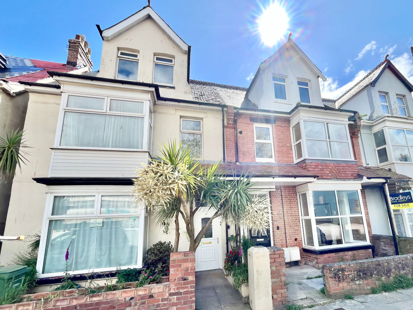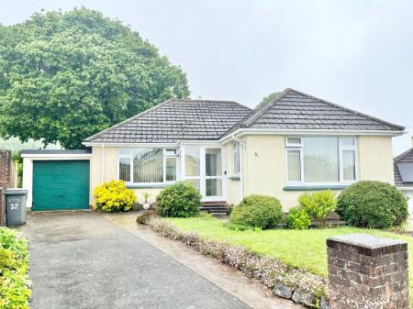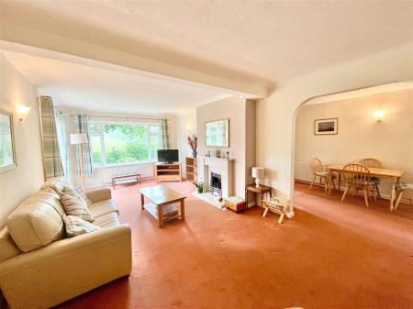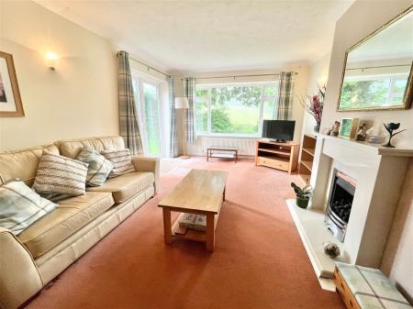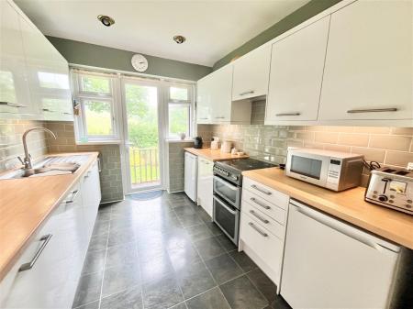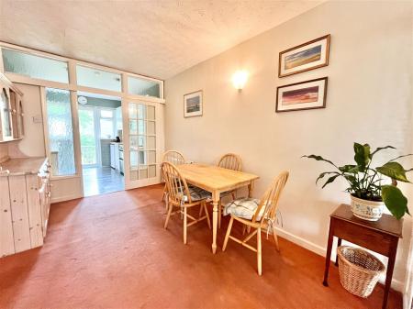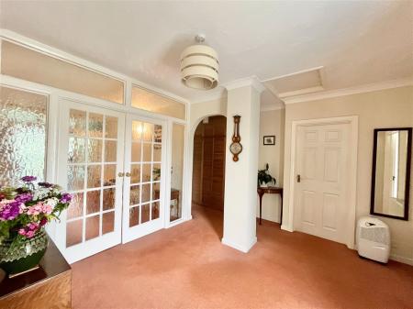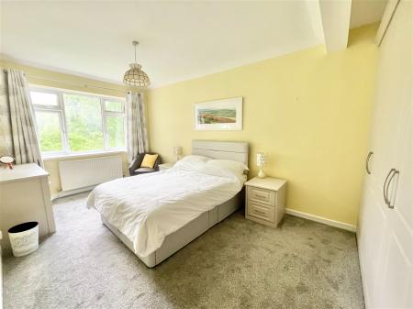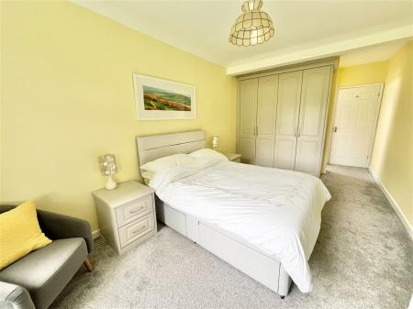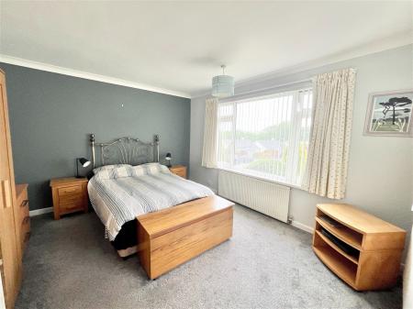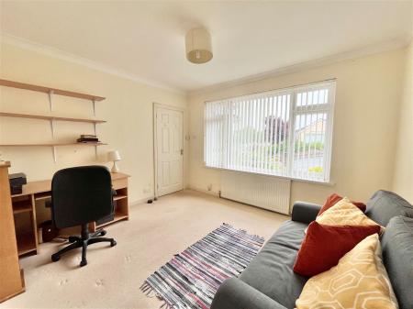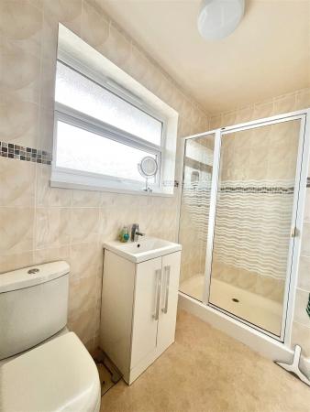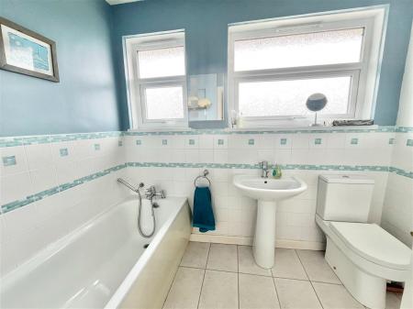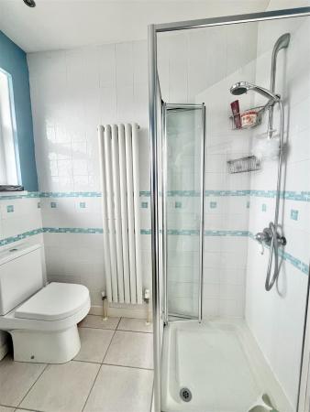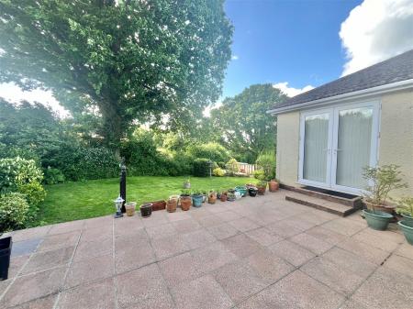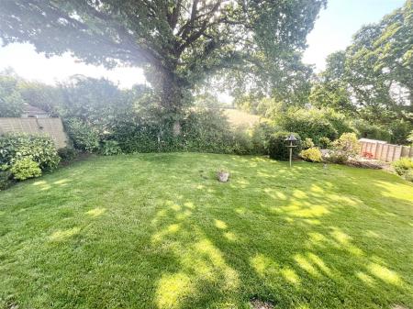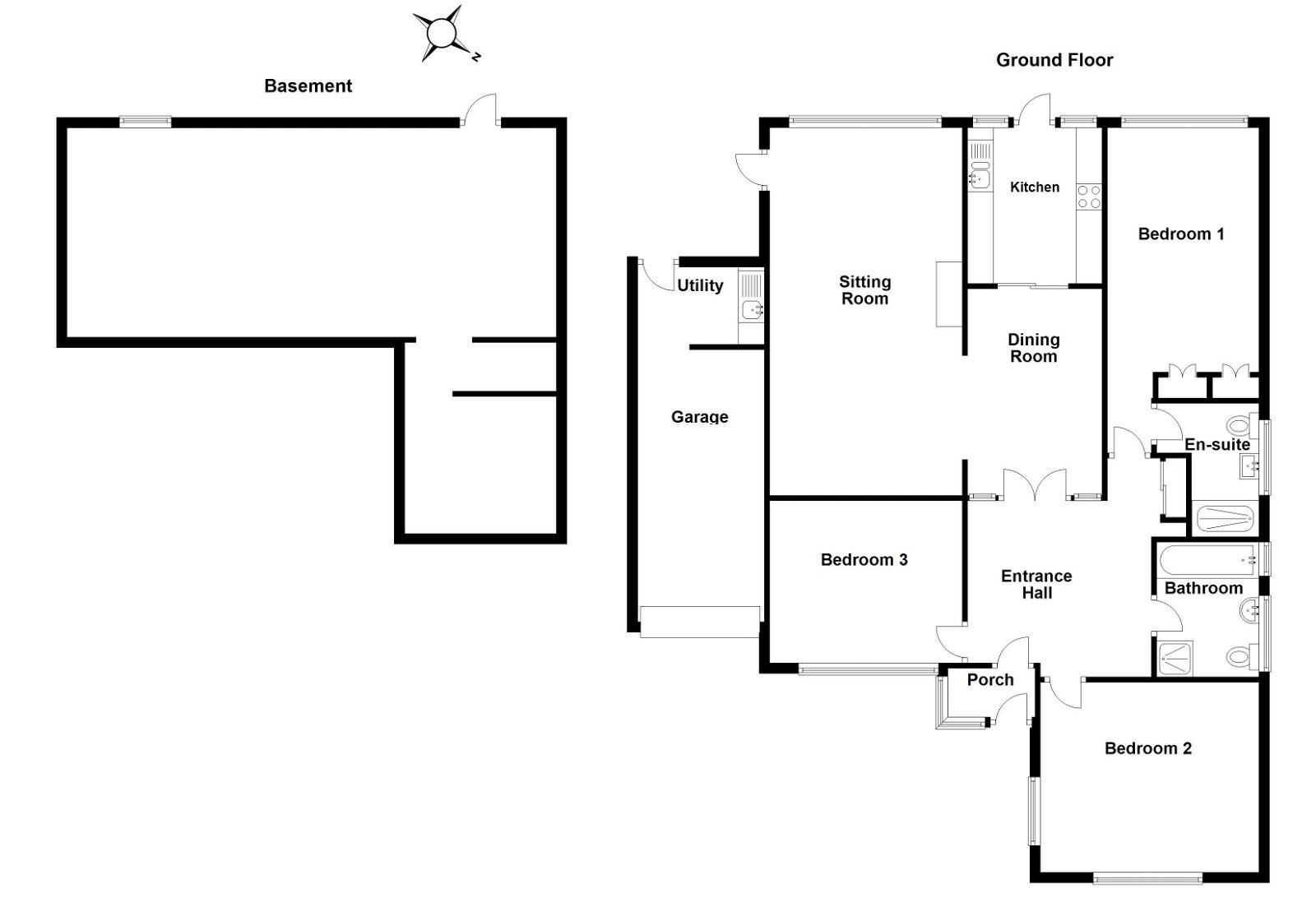- LARGE THREE BEDROOM TWO RECEPTION BUNGALOW
- THREE DOUBLE BEDROOMS
- LARGE PLOT
- THREE SPACES AND GARAGE
- GOOD ORDER
3 Bedroom Bungalow for sale in Paignton
PROPERTY DESCRIPTION A three bedroom, two reception detached bungalow in a highly favoured location in higher Preston , with excellent ring road access. The bungalow has been well maintained and sits on a larger than average plot with a driveway and parking onto garage. The bungalow has three double bedrooms with master bedroom ensuite and a four piece family bathroom. Maintained to a highly standard and with no forward chain. The accommodation comprises:-
uPVC double glazed door to:-
ENTRANCE PORCH uPVC front door to:-
LARGE HALLWAY - 4.2m x 3.6m (13'9" x 11'9") Access to insulated loft . Linen cupboard with central heating radiator. Cloaks cupboard. Central heating radiator.
LOUNGE - 7m x 3.9m (22'11" x 12'9") Stunning fireplace with real flame effect gas fire. Two central heating radiators. uPVC double glazed window and patio doors.
DINING ROOM - 4m x 2.6m (13'1" x 8'6") Central heating radiator. Opens from lounge and sliding door to:-
KITCHEN - 3m x 2.7m (9'10" x 8'10") Range of Magnet quality gloss white fitted units comprising 1.5 bowl sink unit with cupboards below; adjoining work tops with cupboards and drawers under. Inset dishwasher. Matching wall units. uPVC window and door to rear.
BEDROOM ONE ENSUITE - 6.4m max x 3m (20'11" x 9'10") Range of Sharps fitted bedroom furniture, bedside tables and dressing table. Central heating radiator. uPVC double glazing.
ENSUITE Modern fitted shower cubicle with double shower. Vanity basin and low level WC. Fully tiled. Electric shower. Central heating radiator. uPVC double glazing.
BEDROOM TWO - 4.6m x 3.8m (15'1" x 12'5") Dual aspect. uPVC double glazing. Central heating radiator.
BEDROOM THREE - 3.9m x 3.2m (12'9" x 10'5") Central heating radiator. uPVC double glazing.
BATHROOM White modern suite comprising panelled bath. Pedestal wash hand basin and low level WC. Shower cubicle with mains shower. Upright feature central heating radiator. uPVC double glazing. Mostly tiled.
OUTSIDE Driveway for 2/3 cars onto:-
GARAGE Power up and over door.
UTILITY ROOM Plumbing for washing machine. Work top. uPVC door to rear.
BASEMENT Gas boiler for central heating and domestic hot water.
FRONT GARDEN Lawned garden and shrub borders.
REAR GARDEN Large lawned gardens with shrub borders giving high levels of privacy. Patio area. Side access.
AGENTS NOTE These details are meant as a guide only. Any mention of planning permission, loft rooms, extensions etc, does not imply they have all the necessary consents, building control etc. Photographs, measurements, floorplans are also for guidance only and are not necessarily to scale or indicative of size or items included in the sale. Commentary regarding length of lease, maintenance charges etc is based on information supplied to us and may have changed. We recommend you make your own enquiries via your legal representative over any matters that concern you prior to agreeing to purchase.
Important information
This is a Freehold property.
This Council Tax band for this property is: C
Property Ref: 979_877032
Similar Properties
4 Bedroom Detached House | Offers Over £400,000
An impressively sized detached family home that offers bundles of space and comprises a wide and welcoming entrance hall...
9 Bedroom Semi-Detached House | Offers Over £400,000
A seven bedroom formally used guest house and 2 bedroom annexe situated just off of Paignton seafront. The property offe...
4 Bedroom Semi-Detached House | Offers Over £400,000
A truly beautiful four bedroom semi detached house located in the extremely desirable location of Broadsands park, Paign...
3 Bedroom Bungalow | £420,000
A large three bedroom detached bungalow positioned on a good sized plot served by excellent local shops, schools, retail...
3 Bedroom Bungalow | £420,000
A well presented and substantially sized three bedroom detached bungalow located within a quiet cul-de-sac in Paignton....
4 Bedroom Detached House | £425,000
A large four bedroom detached family home situated in the desirable location of Roselands, Paignton. The property offers...
How much is your home worth?
Use our short form to request a valuation of your property.
Request a Valuation



