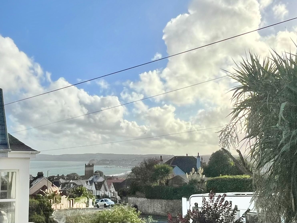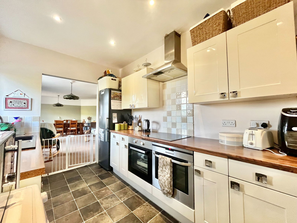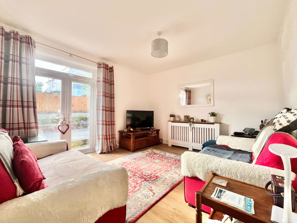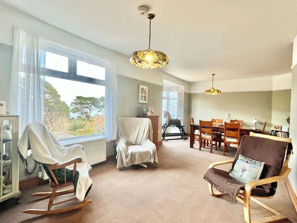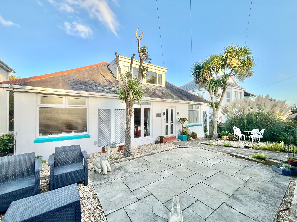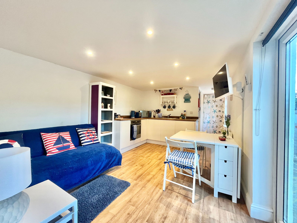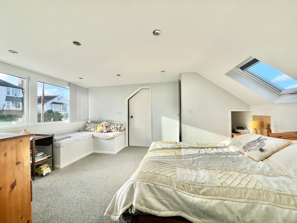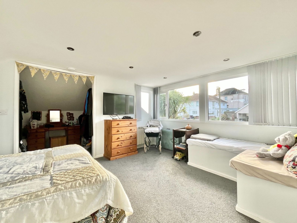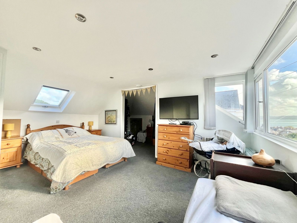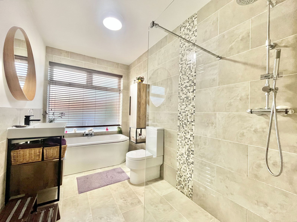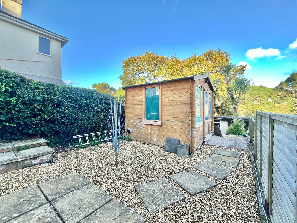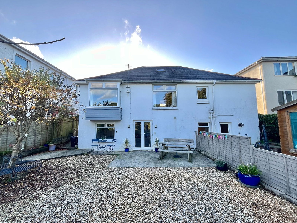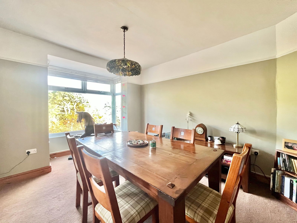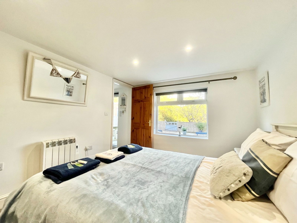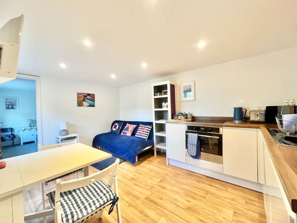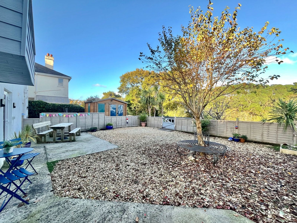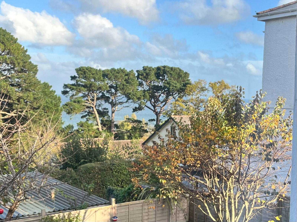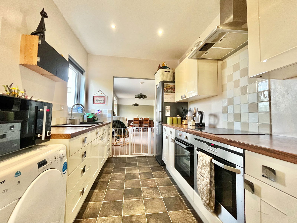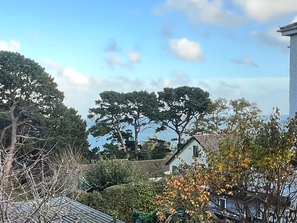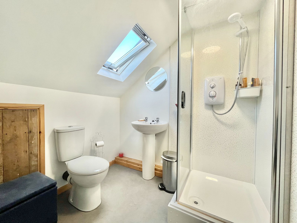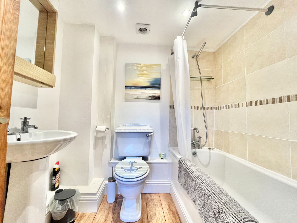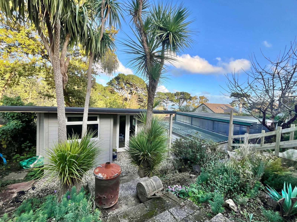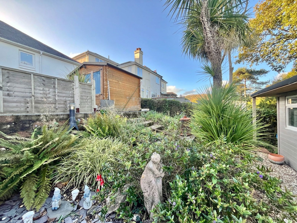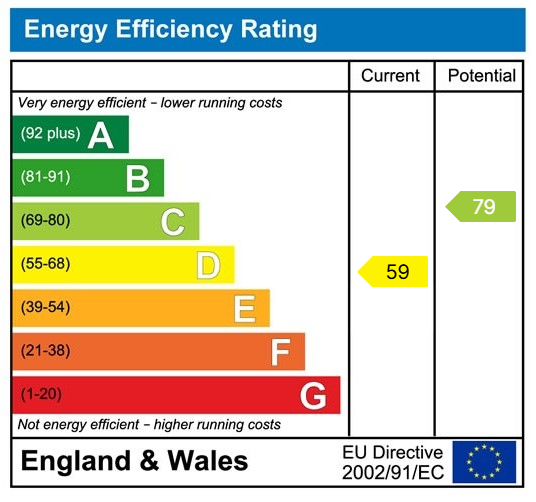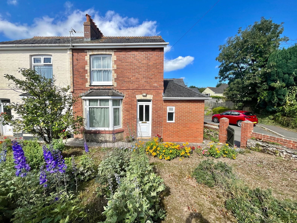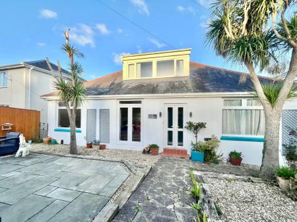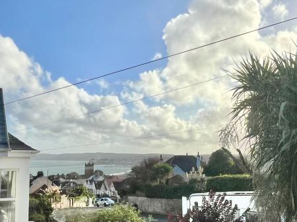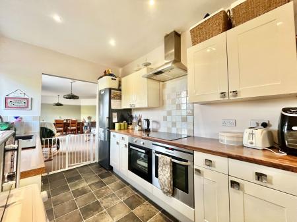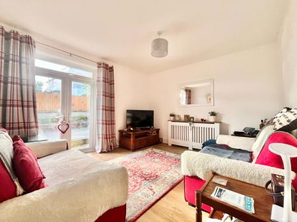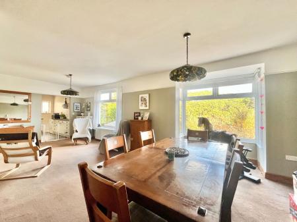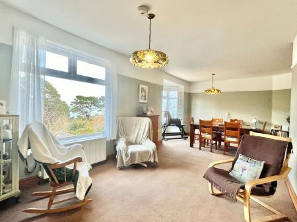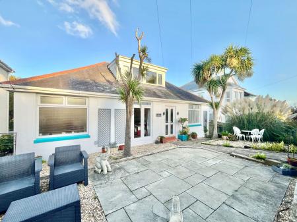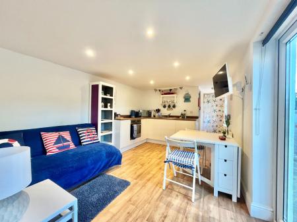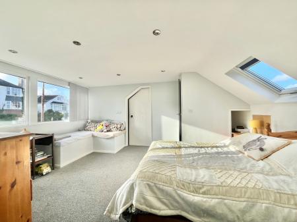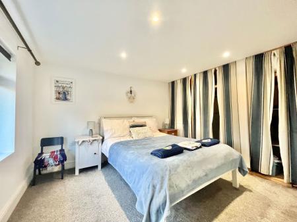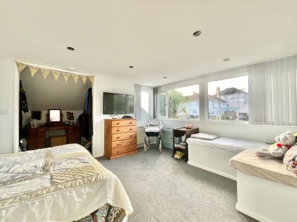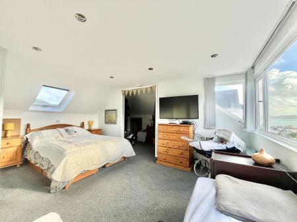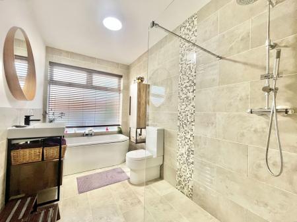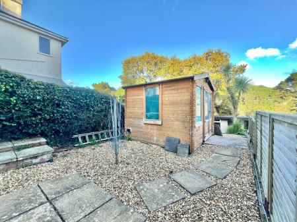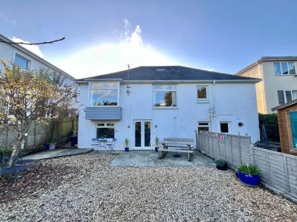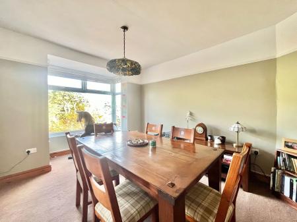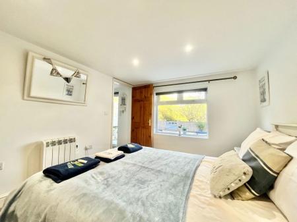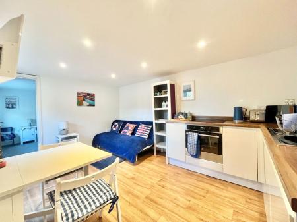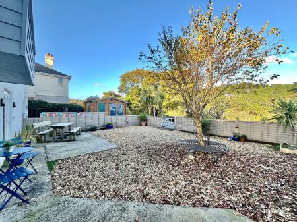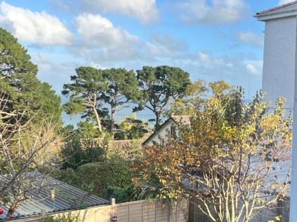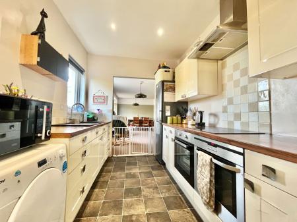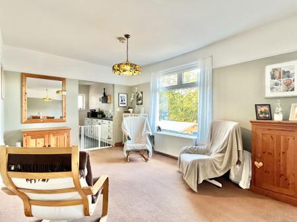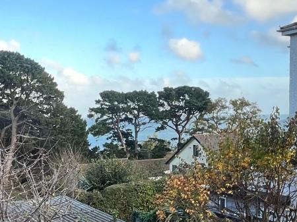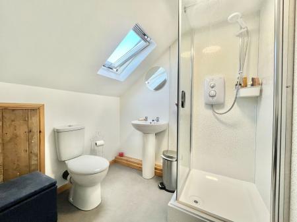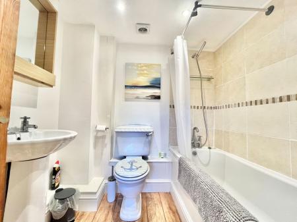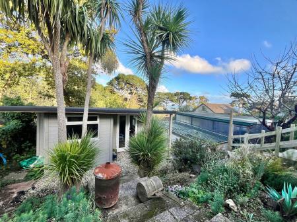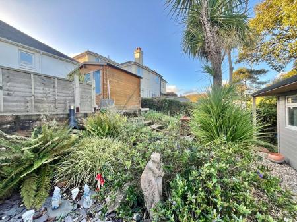- STUNNING SEA VIEWS
- SUBSTANTIALLY SIZED DETACHED HOME
- LARGE MASTER BEDROOM SUITE
- LOW MAINTENANCE REAR GARDENS
- OFF ROAD PRAKING
- SEPERATE ANNEXE
- GARAGE
4 Bedroom Detached House for sale in Paignton
PROPERTY DESCRIPTION A substantially sized four bedroom detached family home located in the extremely desirable location of Preston, Paignton. The property comprises of a welcoming entrance hallway, a large open plan kitchen/diner/lounge perfect for entertaining, three double bedrooms with the master being en-suite and with its own dressing area also, a modern family bathroom and a further self contained annexe with its own open plan kitchen/diner/lounge, a sizeable double bedroom and bathroom great for those looking for independent living for a relative of income potential. The home also boasts large front and rear gardens, superb sea views, a garage and off road parking. The home is perfectly located within easy reach of Hollicombe beach, local shops, schools, bus links, Paignton and Torquay town as well as much more.
ENTRANCE A uPVC double glazed front door opening into a wide and welcoming entrance hallway with doors leading to the adjoining rooms, stairs rising to the first floor and a gas central heated radiator.
LOUNGE/DINER- 7.72m x 5.05m (25'3" x 16'6") A spectacularly large lounge/diner that also opens into the kitchen perfect for entertaining and modern day living. The space offers room for an abundance of furniture, superb sea views across to Torquay, two uPVC double glazed windows and two gas central heated radiators. Archway opening into
KITCHEN A great sized fitted kitchen boasting a range of overhead, base and drawer units with roll edged work surfaces above. A 1 1/2 bowl sink and drainer unit, an electric single oven with grill integrated and a four ring induction hob with extractor hood above. Space for a fridge freezer, complimentary tile backsplash, uPVC double glazed window with stunning sea views and stairs leading down to the lower ground floor accommodation.
BEDROOM TWO - 4.05m x 3.8m (13'3" x 12'5") An incredibly spacious second double bedroom located on the ground floor of the property offering a vast amount of space. uPVC double glazed French doors leading out to the well maintained front gardens and a gas central heated radiator.
BEDROOM THREE - 3.8m x 3.44m (12'5" x 11'3") A further generously sized double bedroom again overlooking the sunny front gardens. Deep fitted wardrobes, uPVC double glazed window and a gas central heated radiator.
BATHROOM A modern family bathroom boasting a four piece suite of a low level flush WC, a wall mounted wash hand basin, a panelled bath unit and a walk in shower. Complimentary tiled walls and flooring, uPVC obscure double glazed window and a chrome heated towel rail.
FIRST FLOOR
BEDROOM ONE - 5.6m x 4.75m (18'4" x 15'7") A brilliantly large master bedroom suite located on the entire first floor with double aspect uPVC double glazing allowing a vast amount of light to flood through and breathtaking sea views across to both Paignton and Torquay. Space for ample furniture, a large walk in wardrobe and dressing area, built in window seat and a gas central heated radiator. Door leading into:-
MASTER ENSUITE A sizeable master en-suite comprising of a low level flush WC, a pedestal wash hand basin and a walk in shower unit. Velux window, extractor fan and a gas central heated radiator.
LOWER GROUND FLOOR Currently being used as a separate living space/annexe ideal for independent living/air B&B/potential rental etc.
OPEN PLAN LIVING ROOM/KITCHEN - 4.44m x 3.31m (14'6" x 10'10") A great light and spacious open plan kitchen/living room boasting a range of base and drawer units with roll edged work surface above. A 1 bowl stainless steel sink and drainer unit and an integrated fridge. uPVC double glazed French doors leading out to the rear gardens and an electric heated radiator.
BEDROOM FOUR - 4.22m x 2.84m (13'10" x 9'3") A generously sized double bedroom with built in storage with fitted shelving. uPVC double glazed windows overlooking the rear gardens and an electric heated radiator.
BATHROOM A sizeable three piece suite comprising of a low level flush WC, a pedestal wash hand basin and a panelled bath unit with shower attachments above. Part tiled walls and extractor fan.
OUTSIDE A large sunny rear garden that has been thoughtfully designed for ease of maintenance with the garden being predominantly laid to pebble stones, a concrete laid patio area perfect for outdoor dining and entertaining whilst taking in the spectacular views and a variety of mature shrubs and plants. Gorgeous sea views, a great sized timber built summer house and access to the rear and parking.
PARKING Off road parking for 2 vehicles within the car port and a single garage.
AGENTS NOTES These details are meant as a guide only. Any mention of planning permission, loft rooms, extensions etc, does not imply they have all the necessary consents, building control etc. Photographs, measurements, floorplans are also for guidance only and are not necessarily to scale or indicative of size or items included in the sale. Commentary regarding length of lease, maintenance charges etc is based on information supplied to us and may have changed. We recommend you make your own enquiries via your legal representative over any matters that concern you prior to agreeing to purchase.
Important information
This is a Freehold property.
This Council Tax band for this property is: D
Property Ref: 979_971296
Similar Properties
3 Bedroom Bungalow | £425,000
A three bedroom detached bungalow in the extremely desirable location of Preston, on the level. The bungalow offers bund...
4 Bedroom Detached House | £425,000
A substantially sized four bedroom detached dorma bungalow situated in the desirable location of Preston, Paignton. The...
4 Bedroom Detached House | £425,000
A large four bedroom detached family home situated in the desirable location of Roselands, Paignton. The property offers...
5 Bedroom Detached House | £435,000
A five bedroom detached home located in the sought after location of Roselands, Paignton. The property boasts a vast amo...
5 Bedroom Bungalow | £439,950
A wonderfully spacious four bedroom detached chalet style bungalow located in the extremely desirable location of Presto...
Flood Street, Stoke Gabriel, Totnes
2 Bedroom Cottage | £450,000
A wonderful character cottage located in the heart of the exceptionally desirable village of Stoke Gabriel. The cottage...
How much is your home worth?
Use our short form to request a valuation of your property.
Request a Valuation


