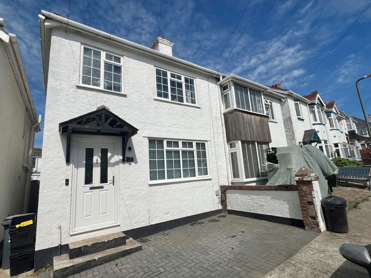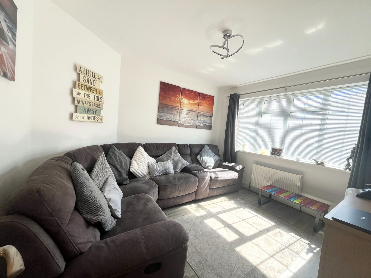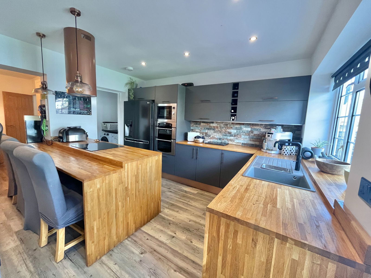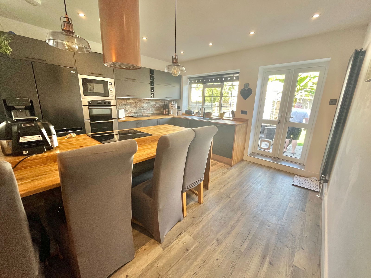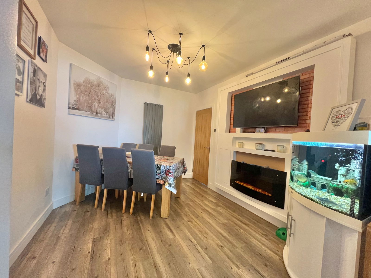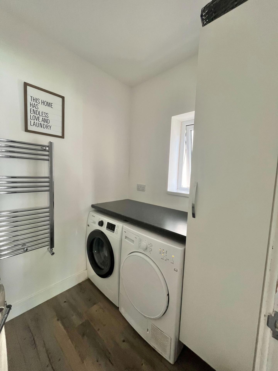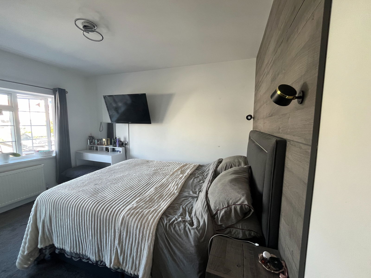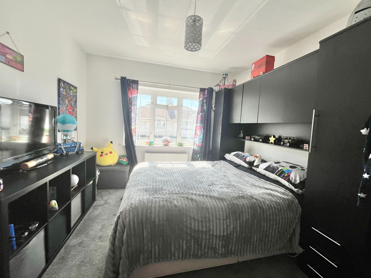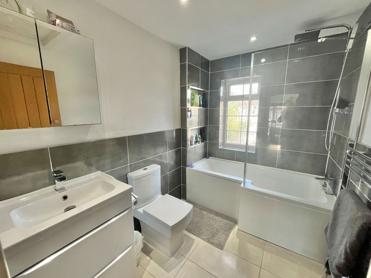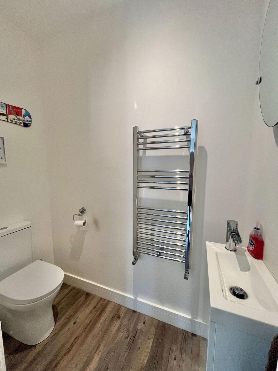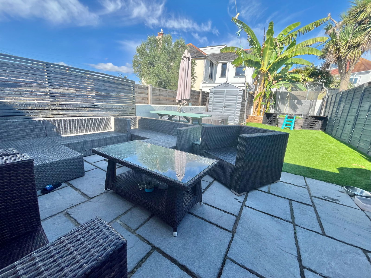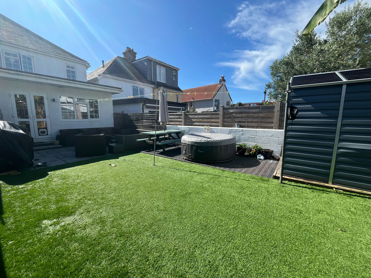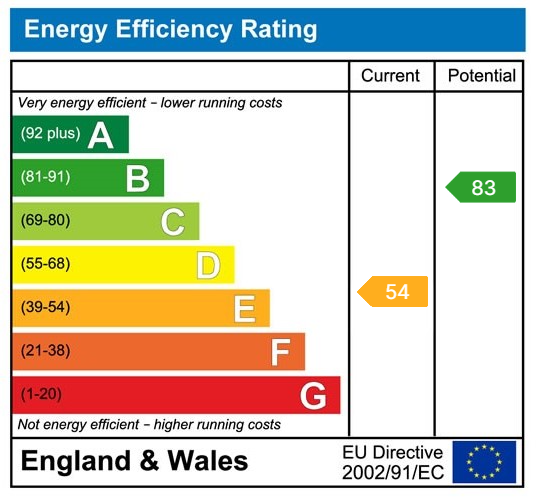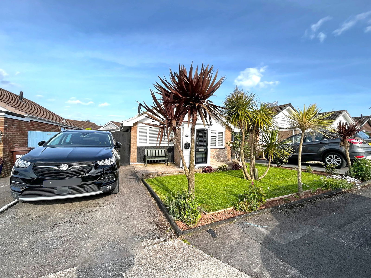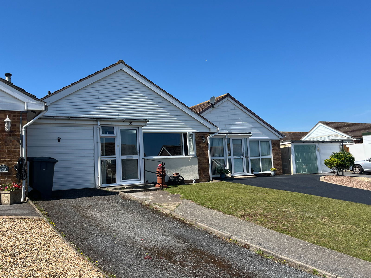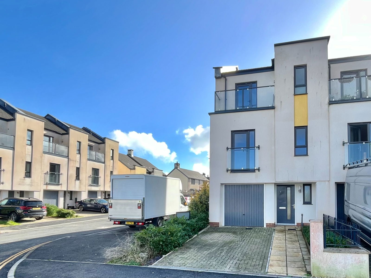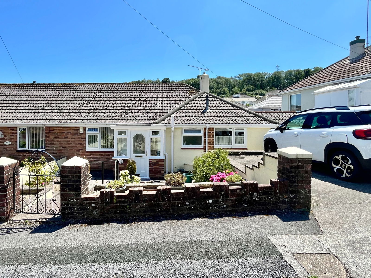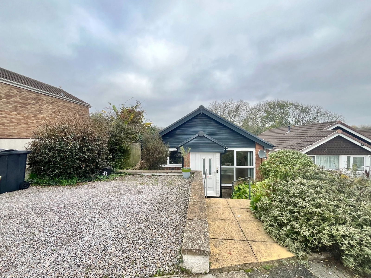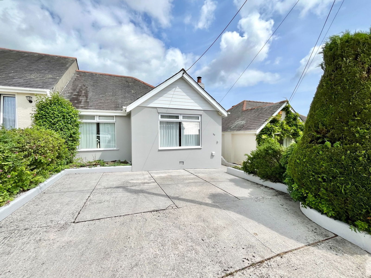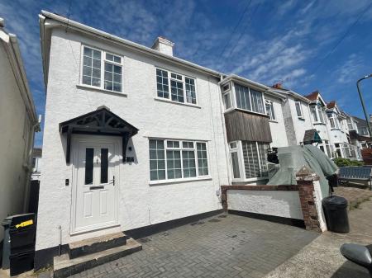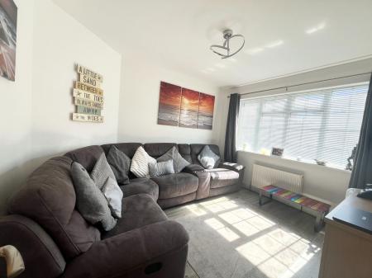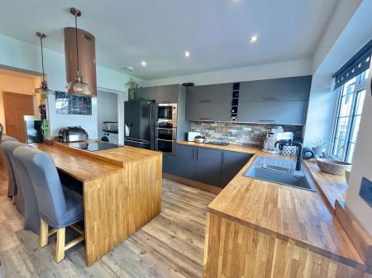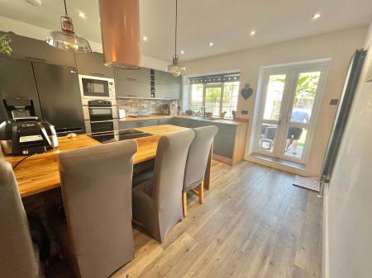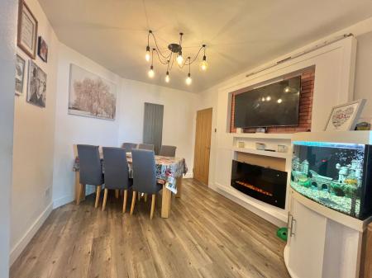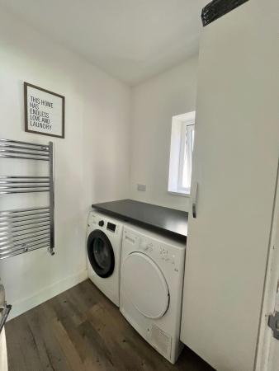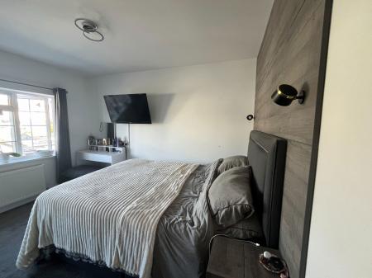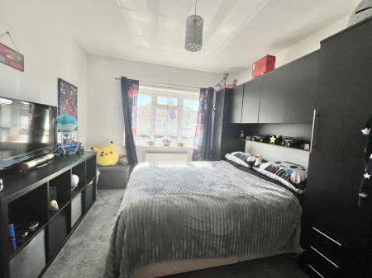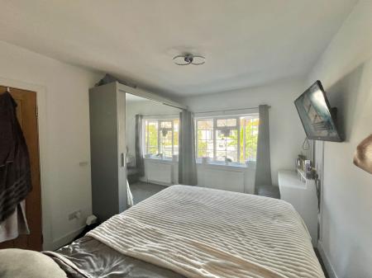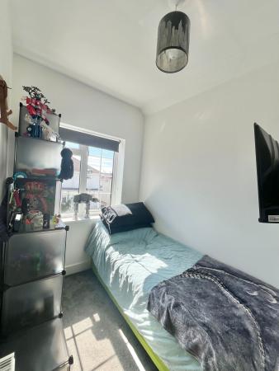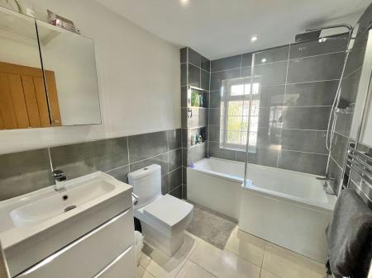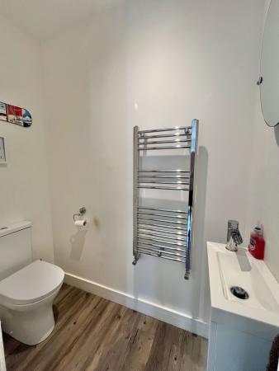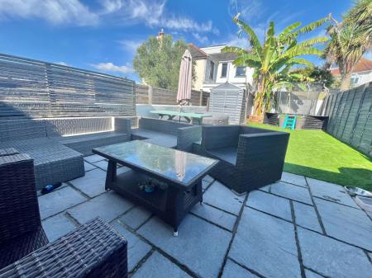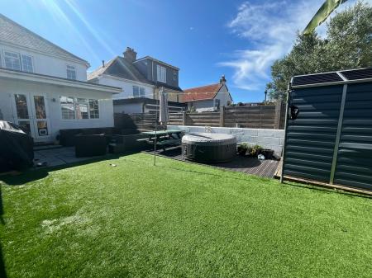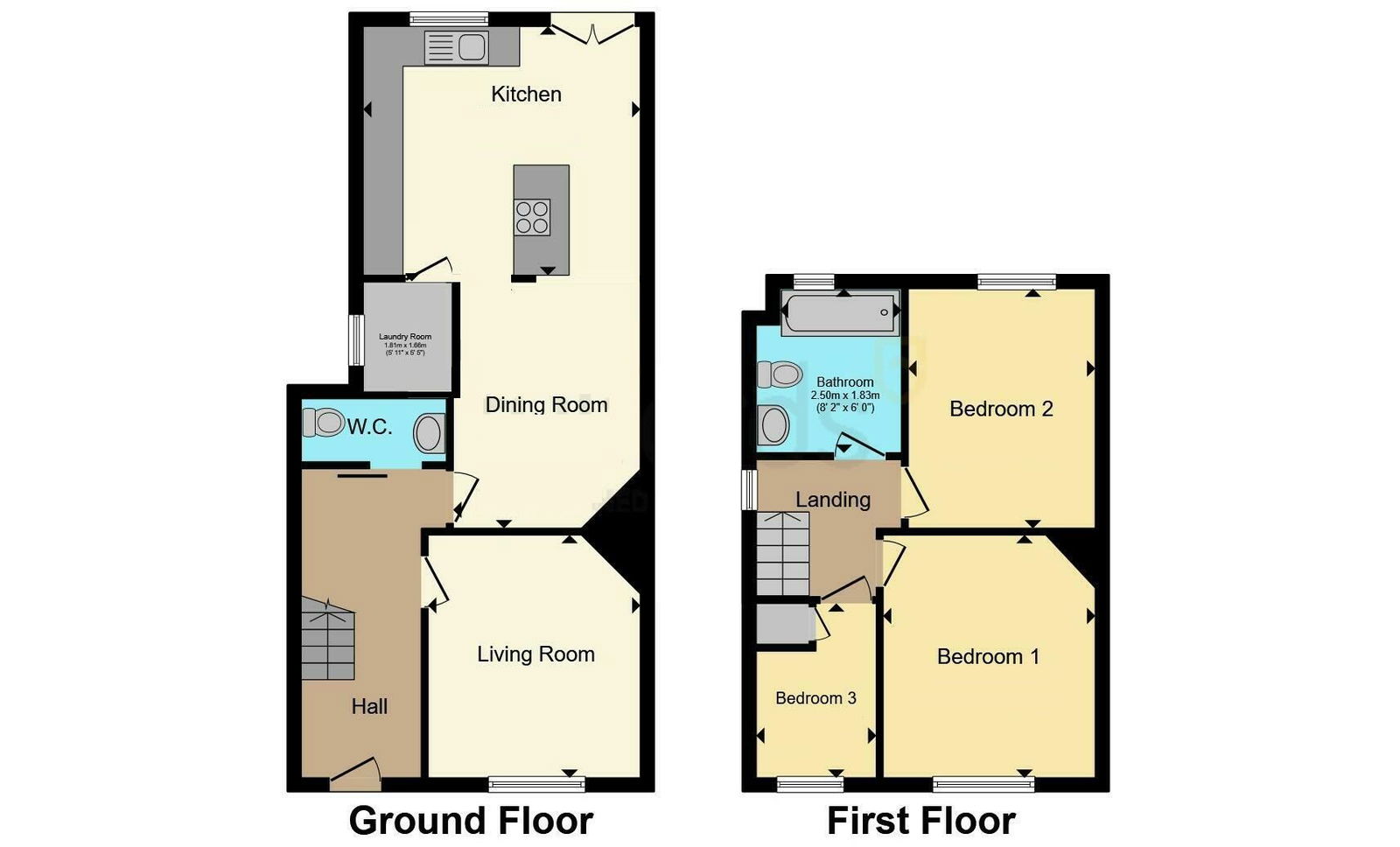- EXTENDED THREE BEDROOM SEMI DETACHED
- EXCELLENT CONDITION
- KITCHEN/DINER
- LUXURY FITTINGS AND INTEGRATED APPLIANCES
- CLOSE TO BEACH
3 Bedroom Semi-Detached House for sale in Paignton
PROPERTY DESCRIPTION An extended three bedroom semi detached house in a highly sort after area close to beach and Preston shops. The house is in exceptional condition with a large kitchen/diner with luxury fitted kitchen, downstairs utility room and cloakroom. To the first floor are three bedrooms and a very attractive family bathroom. Outside is parking and level gardens to the rear. The accommodation comprises:-
uPVC double glazed front door to:-
HALLWAY Storage cupboard with ideal Combi boiler for central heating and domestic hot water. Spot lighting.
CLOAKROOM Low level WC. Small wash hand basin. Heated towel rail.
KITCHEN/DINER - 4.1m x 3.75m (13'5" x 12'3")
KITCHEN AREA Stunning kitchen with comprehensive range of matching wall and base units with built in appliances including eye level double oven and microwave. Electric hob. Concealed dishwasher, breakfast bar and uPVC double glazed window and patio doors. Opening onto:-
DINING ROOM - 3.6m x 2.9m (11'9" x 9'6") Feature wall mounted electric fire. Feature central heating radiator.
LOUNGE - 3.66m x 3.1m (12'0" x 10'2") uPVC double glazed window and central heating radiator.
UTILITY ROOM Broom cupboard, work tops and appliance space. Heated towel rail. uPVC window.
LANDING Doors off. uPVC double glazed window.
BEDROOM ONE - 3.69m x 3.05m (12'1" x 10'0") uPVC double glazed window. Central heating radiator.
BEDROOM TWO - 3.59m x 2.92m (11'9" x 9'6") uPVC double glazed window. Central heating radiator.
BEDROOM THREE - 2.63m x 1.69m (8'7" x 5'6") uPVC double glazed window. Central heating radiator.
BATHROOM Luxury suite comprising shower bath with glass screen. Vanity basin and low level WC. Part tiled. Heated towel rail.
OUTSIDE Parking bay to the front with side access onto level gardens with patio onto astro turfed gardens. Nicely enclosed.
AGENTS NOTES These details are meant as a guide only. Any mention of planning permission, loft rooms, extensions etc, does not imply they have all the necessary consents, building control etc. Photographs, measurements, floorplans are also for guidance only and are not necessarily to scale or indicative of size or items included in the sale. Commentary regarding length of lease, maintenance charges etc is based on information supplied to us and may have changed. We recommend you make your own enquiries via your legal representative over any matters that concern you prior to agreeing to purchase.
Important information
This is a Freehold property.
This Council Tax band for this property is: C
Property Ref: 979_942806
Similar Properties
2 Bedroom Bungalow | £290,000
A two bedroom detached bungalow located in the ever popular area of Roselands, Paignton. The home comprises of an entran...
2 Bedroom Terraced Bungalow | £289,950
A two bedroom bungalow situated in the highly sort after area of Broadsands served by local shops, bus services and doct...
4 Bedroom End of Terrace House | £289,950
A four bedroom end of terraced family home located in the popular residential area of White rock, Paignton. The home com...
3 Bedroom Semi-Detached Bungalow | £295,000
An incredibly spacious three bedroom semi detached bungalow positioned within a sought after quiet cul-de-sac in Paignto...
2 Bedroom Bungalow | £295,000
A beautifully presented two bedroom detached bungalow located within a quiet cul-de-sac in the desirable location of Ros...
3 Bedroom Semi-Detached Bungalow | £299,000
A deceptively spacious three bedroom semi-detached bungalow located in the sought after area of Dunstone Park Road, Paig...
How much is your home worth?
Use our short form to request a valuation of your property.
Request a Valuation

