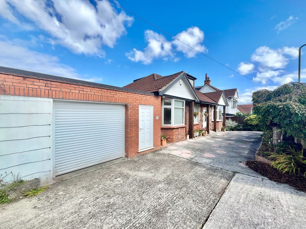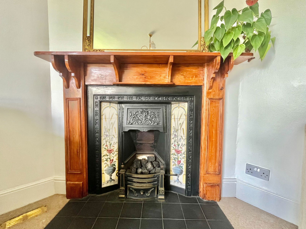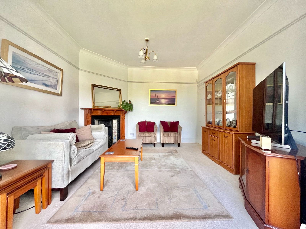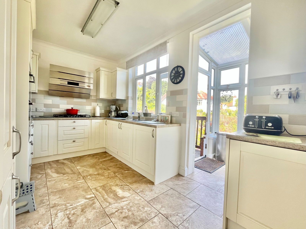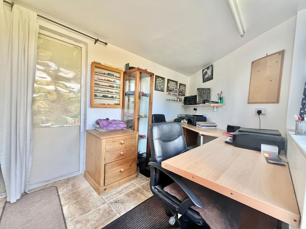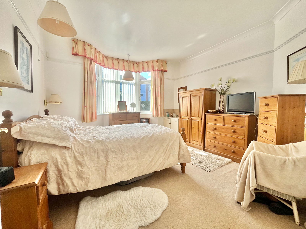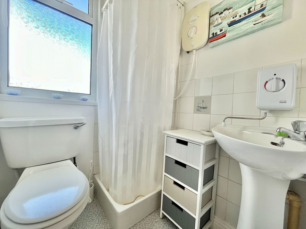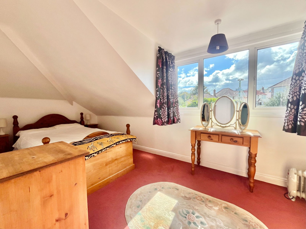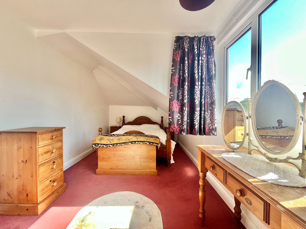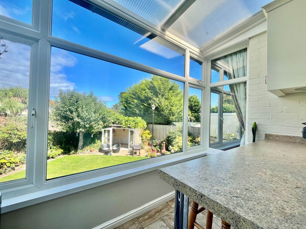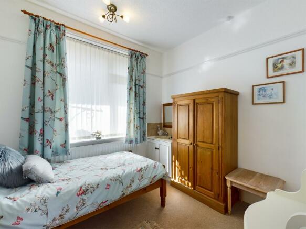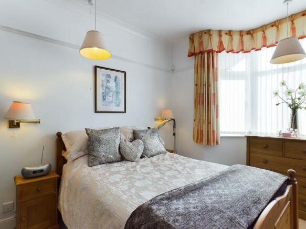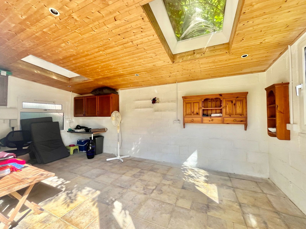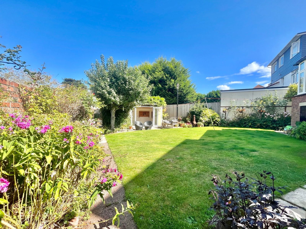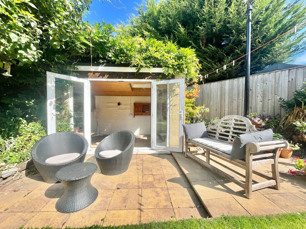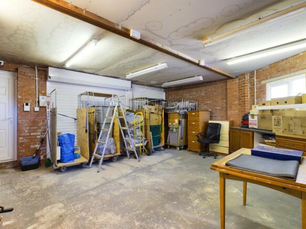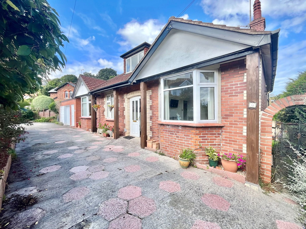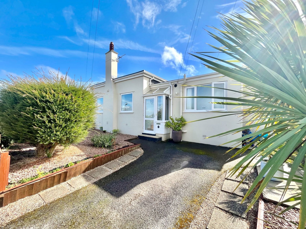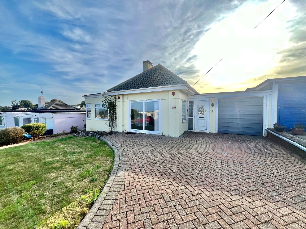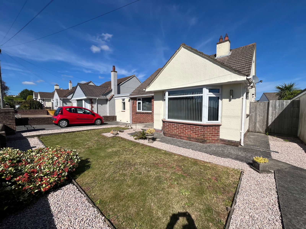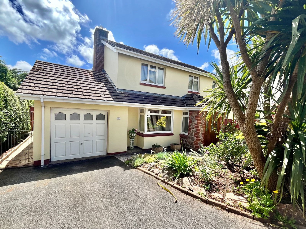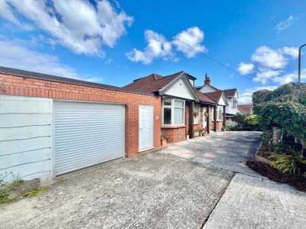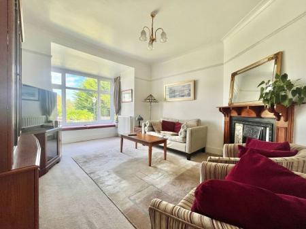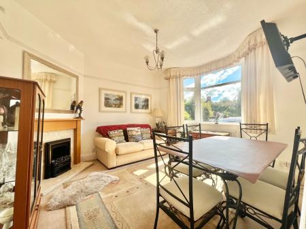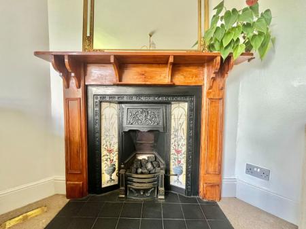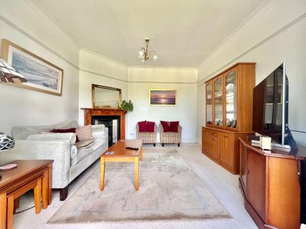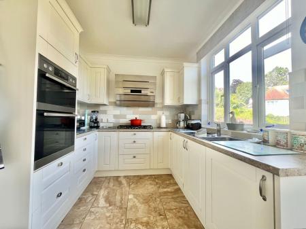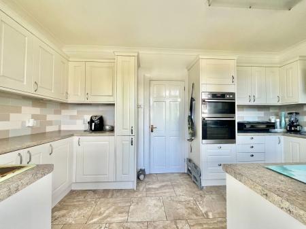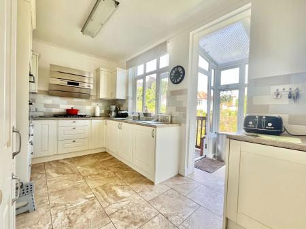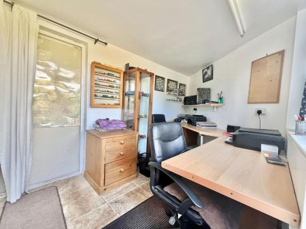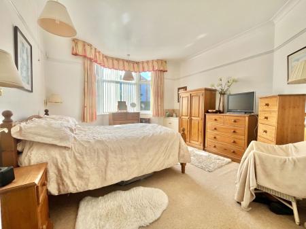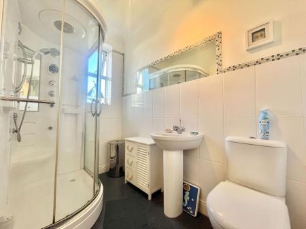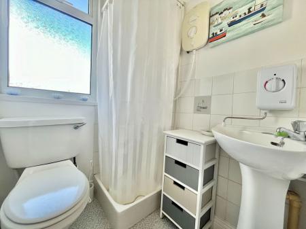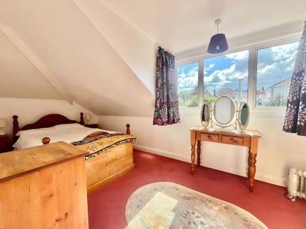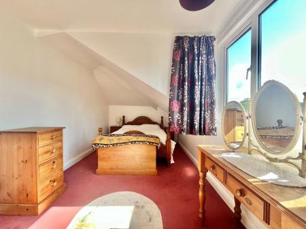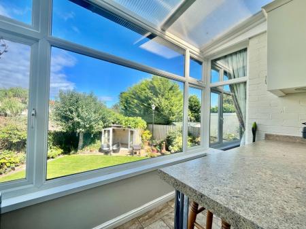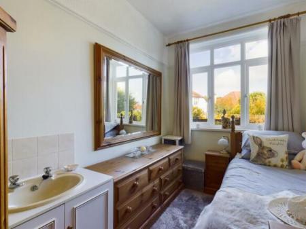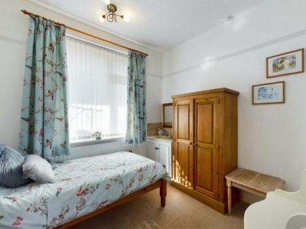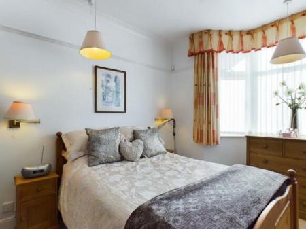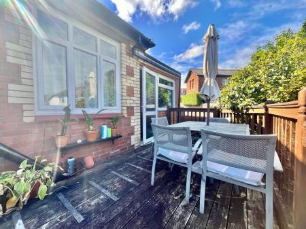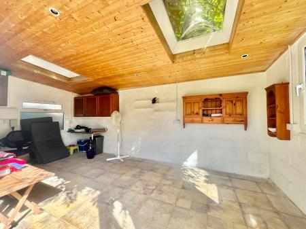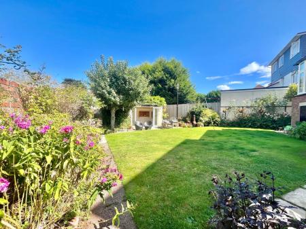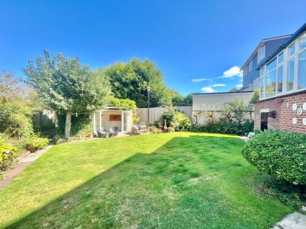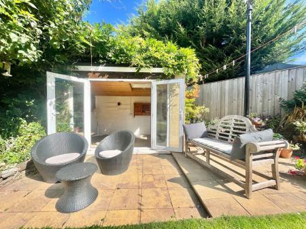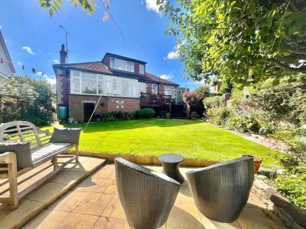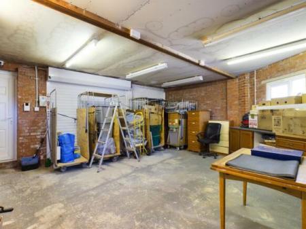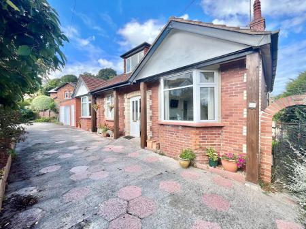- SUBSTANTIALLY SIZED DETACHED FAMILY HOME
- SUN SOAKED LANDSCAPED REAR GARDENS
- DOUBLE GARAGE
- AMPLE OFF ROAD PARKING
- FIVE BEDROOMS
- SOUGHT AFTER PRESTON LOCATION
5 Bedroom Bungalow for sale in Paignton
PROPERTY DESCRIPTION An incredibly large five bedroom detached family home located in the extremely desirable location of Preston, Paignton. The home comprises of an inner porch way that leads into a wide and welcoming entrance hallway, a bright and spacious living room, an equally large dining room, a sizeable fitted kitchen that opens out to the sun room, 2 sizable double bedrooms and 3 large single bedrooms, two shower rooms, a roomy office, double garage, beautifully landscaped and sunny rear gardens with a hidden allotment and off road parking for several vehicles. The property is positioned in the perfect spot and is just a short walk from Preston beach, local shops, doctors and pharmacies, Oldway mansions, schools and much more.
uPVC double glazed, double opening, doors opening to:-
ENTRANCE Quarry tiled floor, inner front door opening to:-
SPACIOUS L-SHAPED RECEPTION HALL with stairs rising to first floor, radiator, power points, picture rails, telephone point. Cupboard with consumer unit. Door to:-
LOUNGE - 4.14m x 3.58m (13'7" x 11'9") uPVC double glazed bay window with outlook to the front. 2 radiators, power points. Feature fireplace with marble effect surround and hearth with mantle over and fitted living flame coal effect electric fire. Picture rails. TV aerial point.
DINING ROOM/SECOND SITTING ROOM - 5.21m x 3.61m (17'1" x 11'10") uPVC double glazed bay window with fitted window seat having outlook over the rear garden. 2 radiators, power points, Victorian style fireplace with decorative tiled insets and tiled hearth, display mantle over and fitted living flame coal effect gas fire fitted. Picture rail, coved ceiling.
KITCHEN - 4.7m x 2.57m (15'5" x 8'5") Fitted with units comprising inset 2 and a half bowl stainless steel sink unit with mixer tap over. Modern roll edge work surfaces over fitted floor cupboard and drawers units with matching wall mounted cupboards over. Ceramic tiled floor. Built in washing machine, fridge/freezer, AEG 5 ring gas hob. AEG electric double oven and extractor hood. Complementary tiled surrounds, radiator, coved ceilings, 2 uPVC double glazed windows with outlook over the rear garden. Squared opening through to:
CONSERVATORY - 2.82m x 1.24m (9'3" x 4'1") uPVC double glazed window with outlook over the rear garden. uPVC double glazed door giving access to the rear timber decked sun terrace. Breakfast bar.
BEDROOM ONE - 4.17m x 3.68m (13'8" x 12'1") uPVC double glazed bay window with outlook to the front. Radiator, power points, picture rails, coved ceilings and wall light points. Vanity unit with inset wash hand basin with cupboards below and tiled splashback.
BEDROOM TWO - 3.61m x 2.13m (11'10" x 7'0") uPVC double glazed window with outlook over the rear garden. Radiator, power points, picture rails. Vanity unit with inset wash hand basin and cupboards below with tiled splashback.
BEDROOM THREE - 3m x 2.59m (9'10" x 8'6") uPVC double glazed window with outlook to the front. Radiator, power points, picture rails. Built-in wardrobe with hanging rails. Vanity unit with inset wash hand basin and cupboards below with tiled splashback.
SHOWER ROOM/WC Fitted multijet shower cubicle with sauna setting, radio and speakers. Pedestal wash basin, low level W.C. Complementary tiled surrounds, coved ceilings, obscure uPVC double glazed window, radiator.
FIRST FLOOR LANDING Access to eaves storage, power points. Door to:-
BEDROOM FOUR - 7.75m x 2.59m (25'5" x 8'6") with restricted head room. uPVC double glazed window with outlook to the front. Access to eaves storage, wall mounted electric heater, power points. Built in wardrobe with hanging rails and shelving over.
BEDROOM FIVE - 4.7m x 2.44m (15'5" x 8'0") with restricted head room. uPVC double glazed window with open outlook to the rear over the surrounding area. Wall mounted electric heater, power points.
SHOWER ROOM/WC Fitted with a white suite comprising corner shower cubicle with independent wall mounted shower. Pedestal wash basin with electric water heater over, low level W.C. Complementary tiled surrounds. Obscure uPVC double glazed window.
OUTSIDE
GARDEN A beautifully landscaped rear garden that boasts a sizeable sun deck ideal for alfresco dining, a large lawned area with a variety of mature shrubs and plants surround, a patio area that accesses the garden room and its own secret allotment. Within the gardens you can access under house storage, side gates that lead to the front of the property and water tap.
PARKING Off road parking for several vehicles on a concrete laid driveway.
AGENTS NOTES These details are meant as a guide only. Any mention of planning permission, loft rooms, extensions etc, does not imply they have all the necessary consents, building control etc. Photographs, measurements, floorplans are also for guidance only and are not necessarily to scale or indicative of size or items included in the sale. Commentary regarding length of lease, maintenance charges etc is based on information supplied to us and may have changed. We recommend you make your own enquiries via your legal representative over any matters that concern you prior to agreeing to purchase.
Important information
This is a Freehold property.
This Council Tax band for this property is: D
Property Ref: 979_949737
Similar Properties
Crossway, Goodrington, Paignton
2 Bedroom Semi-Detached Bungalow | Guide Price £450,000
GUIDE PRICE £450,000 - £475,000 A truly stunning two bedroom bungalow with superb sea views adjacent to the coastal path...
4 Bedroom Bungalow | £450,000
A four bedroom link-detached bungalow located in the extremely desirable road Oyster bend in Goodrington, Paignton. The...
Preston Down Road, Preston, Paignton
2 Bedroom Bungalow | £450,000
An extended large two bedroom, two ensuite detached bungalow situated on a level plot in higher Preston. The bungalow ha...
4 Bedroom Detached House | From £460,000
JOIN US ON THE 7TH DECEMBER BETWEEN 11am & 4pm FOR THE LAUNCH OF THIS EXCITING NEW DEVELOPMENT OF ST. MARYS VIEW IN THE...
4 Bedroom Detached House | £470,000
A substantially sized three bedroom detached family home with a one bedroom annexe that has its own living room, kitchen...
4 Bedroom Bungalow | £475,000
A substantially sized four bedroom detached bungalow positioned in a convenient location within Paignton. The property b...
How much is your home worth?
Use our short form to request a valuation of your property.
Request a Valuation

