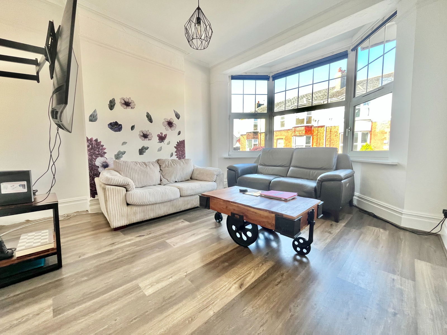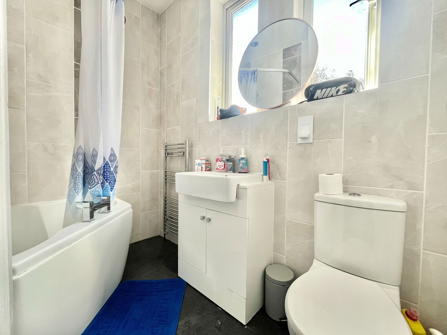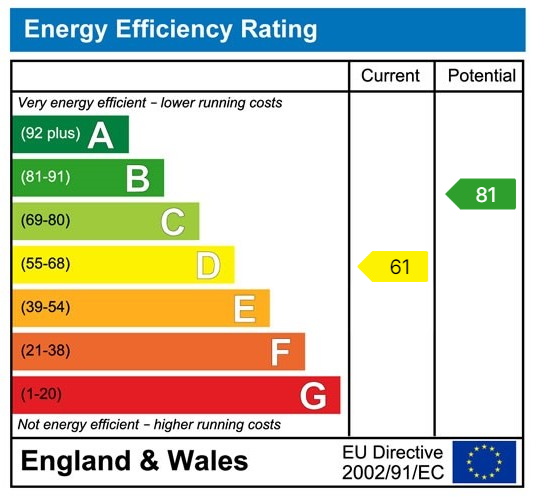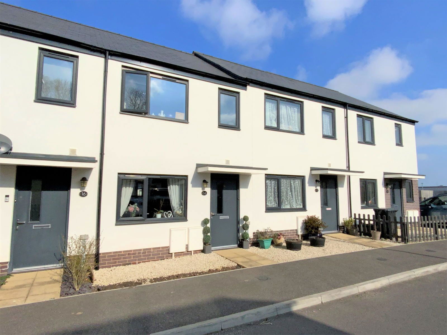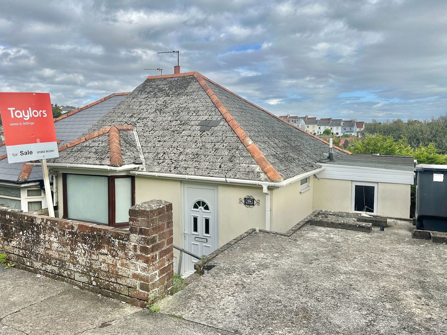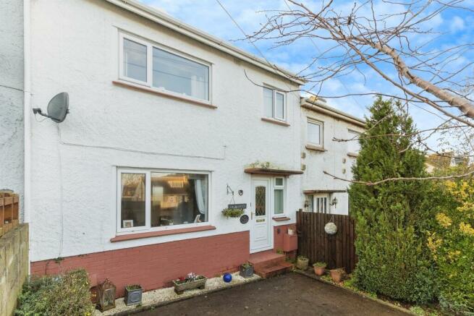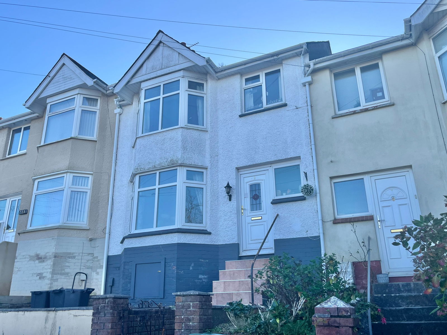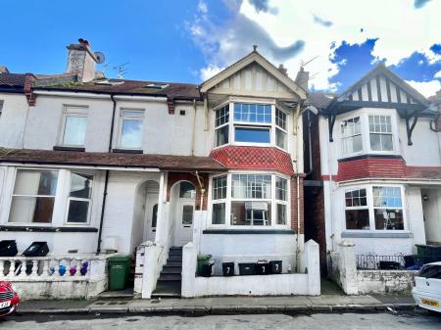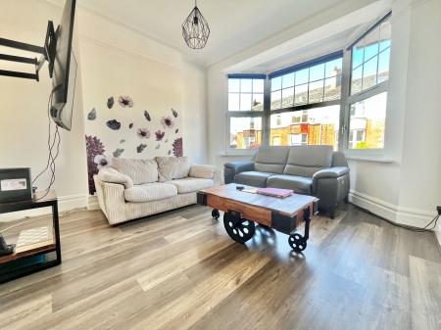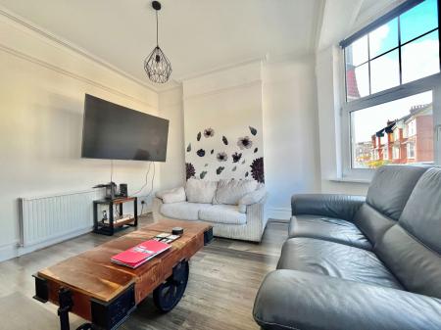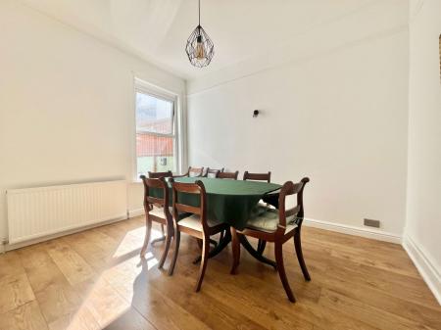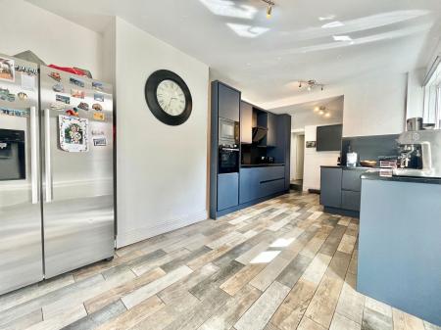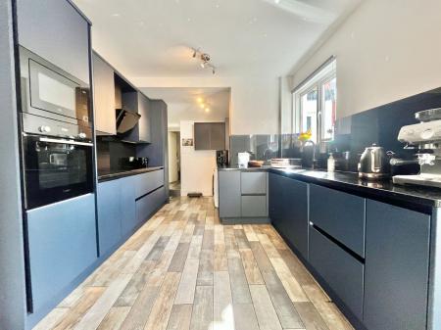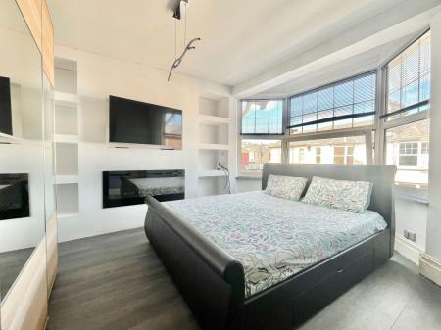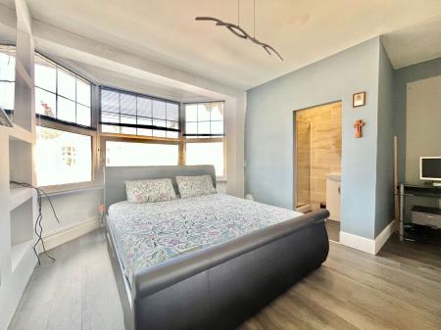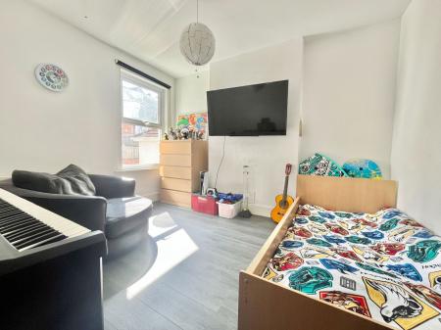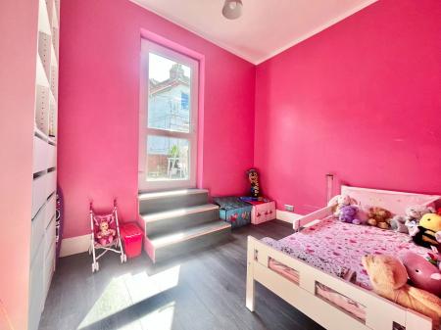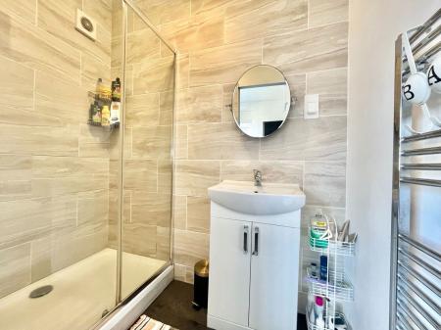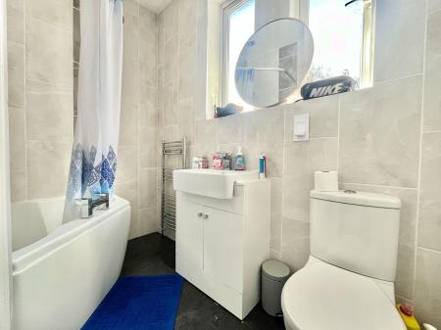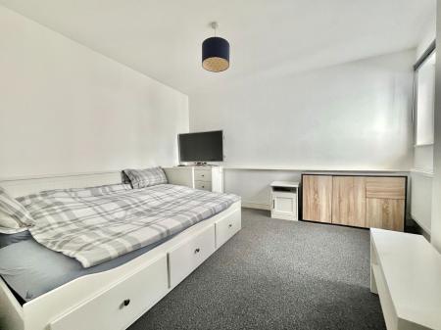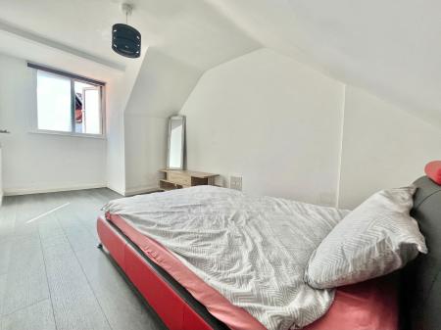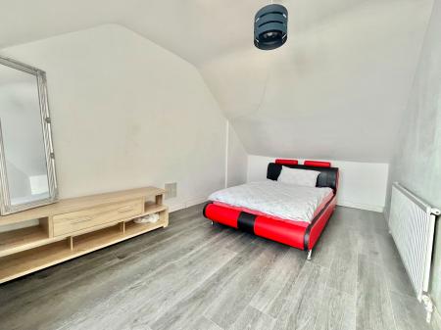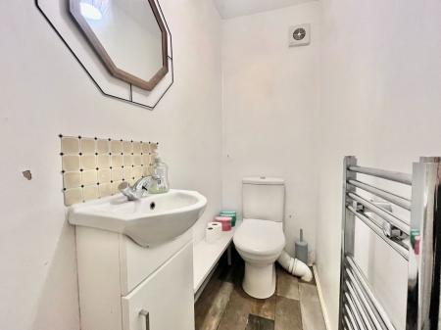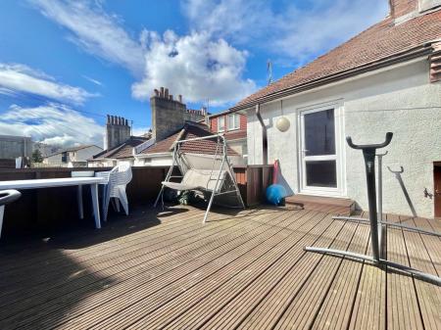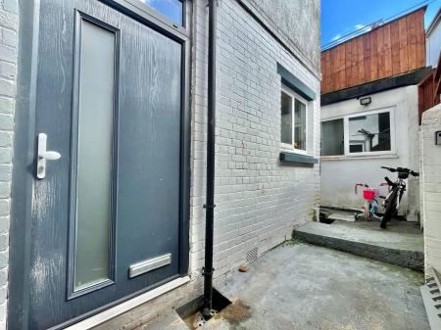- EXCEPTIONALLY LARGE ACCOMMODATION
- REAR COURTYARD AND SUN TERRACE
- SHORT WALK FROM PAIGNTON TOWN CENTRE AND VICTORIA PARK
- BASEMENT
- NEW KITCHEN
- DOUBLE GLAZING AND GAS CENTRAL HEATING
5 Bedroom End of Terrace House for sale in Paignton
PROPERTY DESCRIPTION An incredibly large four bedroom home located within Paignton town centre. The home offers a welcoming entrance hallway, a spacious living room, a sizeable dining room, a large kitchen/breakfast room, a downstairs WC, four bedrooms with the master boasting a modern shower room, two further loft rooms, a family bathroom, a great sized sun terrace and a courtyard. The property is ideally situated within a stones throw of Paignton town centre, Paignton bus and train station, Victoria park, an array of cafes and restaurants, schools and much more.
ENTRANCE PORCH A uPVC double glazed front door opening into the inner entranceway with tiled flooring, overhead lighting and a secondary door opening into:-
ENTRANCE HALLWAY A wide and welcoming entrance hallway with doors leading to the adjoining rooms, stairs rising to the first floor, door leading down to the basement, picture rails and dado rails and a gas central heated radiator.
LIVING ROOM - 4.46m x 3.77m (14'7" x 12'4") An incredibly large and light filled living room to the front aspect of the home with space for ample furniture. Chimney breast wall with a feature gas fireplace, tv point, high ceilings, picture rails, uPVC double glazed bay window and a gas central heated radiator.
DINING ROOM - 3.73m x 3m (12'2" x 9'10") A wonderfully spacious dining room with space for a 8/10 seater dining table. Original features such as coving and picture rails, upvc double glazed window and a gas central heated radiator.
KITCHEN/BREAKFAST ROOM - 6.71m x 3.16m (22'0" x 10'4") A beautifully modern kitchen boasting range of overhead, base and drawer navy units with quartz units above. A 1 bowl sink unit with mixer tap above, an eye level electric oven with grill integrated an induction hob with extractor hood above, an eye level integrated microwave and an integrated dishwasher. Space and plumbing it a washing machine, dryer and American fridge freezer, overhead lighting, a composite double glazed door leading out to the courtyard and a gas central heated radiator.
OFFICE/BEDROOM 5 - 3.72m x 3.41m (12'2" x 11'2") A great sized room that could be used for multiple purposes such as office/bedroom/playroom/craft room etc. uPVC double glazed window and a gas central heated radiator.
CLOAKROOM A low level flush WC, a wall mounted wash hand basin with fitted storage below, a chrome heated towel rail and extractor fan.
FIRST FLOOR
BEDROOM ONE - 4.95m x 4.42m (16'2" x 14'6") An exceptionally large master bedroom to the front aspect of the home. Space for a vast amount of furniture, a recently built media wall with inset for a large TV and an electric fireplace. uPVC double glazed bay window and a gas central heated radiator. Archway opening into:-
EN-SUITE A vanity wash hand basin with fitted storage below and a walk in double shower unit. Complimentary tiled walls, extractor fan, shaver points and a chrome heated towel rail.
BEDROOM TWO - 3.73m x 3.02m (12'2" x 9'10") A further generously sized double bedroom with ample space. uPVC double glazed window and a gas central heated radiator.
BEDROOM THREE - 2.9m x 2.4m (9'6" x 7'10") A third single bedroom that could alternatively make an ideal office. uPVC double glazed door leading out to the sun terrace and a gas central heated radiator.
BATHROOM A three piece suite comprising of a low level flush WC, a vanity wash hand basin with fitted storage below and a panelled corner bath unit with shower attachments above. Modern tiling, two uPVC obscure double glazed windows and a chrome heated towel rail.
SECOND FLOOR
LOFT ROOMS
LOFT ROOM 1 - 5.48m x 2.77m (17'11" x 9'1") Velux window, eaves storage, a gas central heated radiator and a door leading into:-
LOFT ROOM 2 - 3.38m x 1.84m (11'1" x 6'0") A brilliantly spacious additional room currently being used as a bedroom. uPVC double glazed window, eaves storage and a gas central heated radiator.
BASEMENT
OUTSIDE The ground floor has a paved enclosed rear courtyard. A timber decked sun terrace is accessed via the first floor, ideal for entertaining and alfresco dining.
AGENTS NOTE In the property there is high quality quickstep LVT. The rewiring was also re done 2 years ago.
AGENTS NOTES These details are meant as a guide only. Any mention of planning permission, loft rooms, extensions etc, does not imply they have all the necessary consents, building control etc. Photographs, measurements, floorplans are also for guidance only and are not necessarily to scale or indicative of size or items included in the sale. Commentary regarding length of lease, maintenance charges etc is based on information supplied to us and may have changed. We recommend you make your own enquiries via your legal representative over any matters that concern you prior to agreeing to purchase.
Important information
This is a Freehold property.
This Council Tax band for this property is: C
Property Ref: 979_956340
Similar Properties
2 Bedroom Terraced House | £240,000
A superb 2 bedroom mid-linked house located within a quiet residential area and served by nearby supermarket, schools an...
2 Bedroom Semi-Detached Bungalow | £239,950
An extended two bedroom reverse level bungalow tucked away with a cul-de-sac and within only a few minutes drive of Paig...
3 Bedroom Terraced House | £239,950
A well presented three bedroom mid terraced home conveniently located within easy reach of an array of amenities. The ho...
3 Bedroom Terraced House | £242,500
Taylors are pleased to offer this 3 bedroomed mid linked house located in the popular Broadlands Park area of Paignton s...
4 Bedroom Terraced House | £249,950
A four bedroom linked house, situated in a quiet cul-de-sac just over one mile from the town and seafront. The property...
3 Bedroom Terraced House | £249,950
A beautifully presented three bedroom home located within a convenient spot in Paignton. The home comprises of a welcomi...
How much is your home worth?
Use our short form to request a valuation of your property.
Request a Valuation


