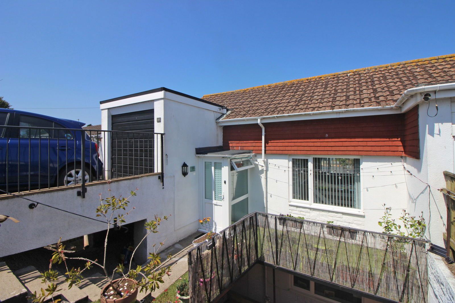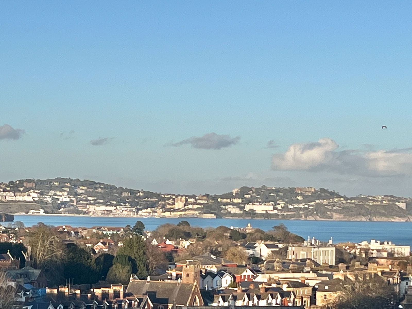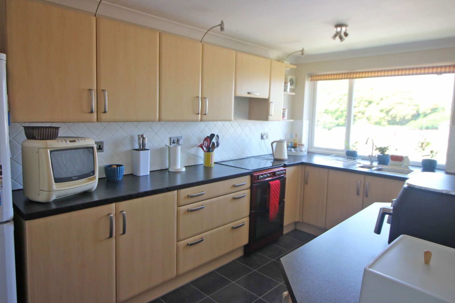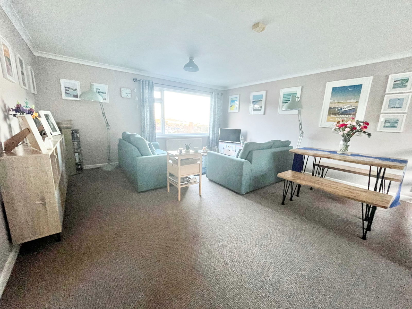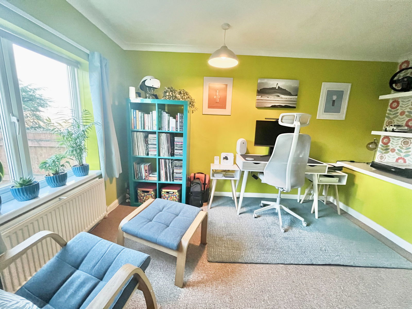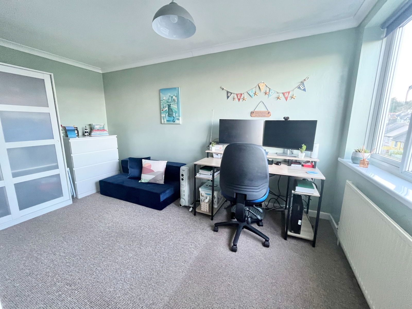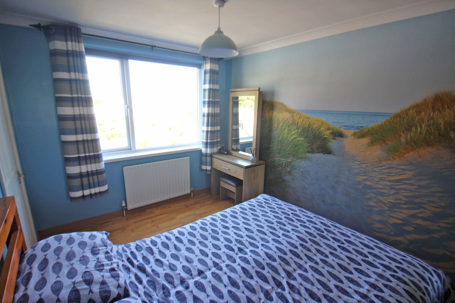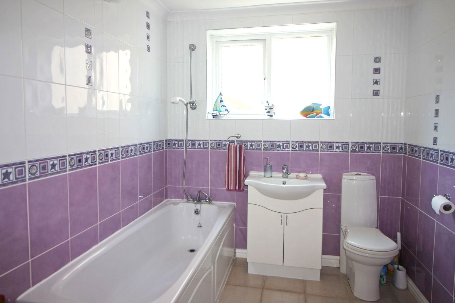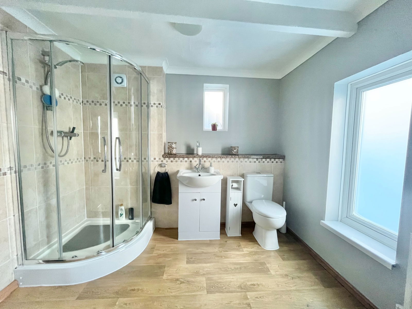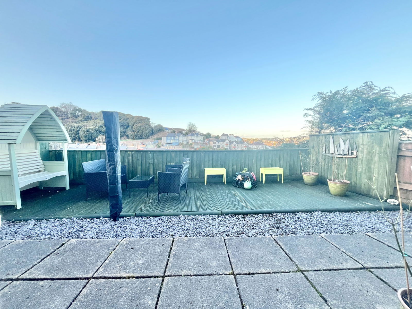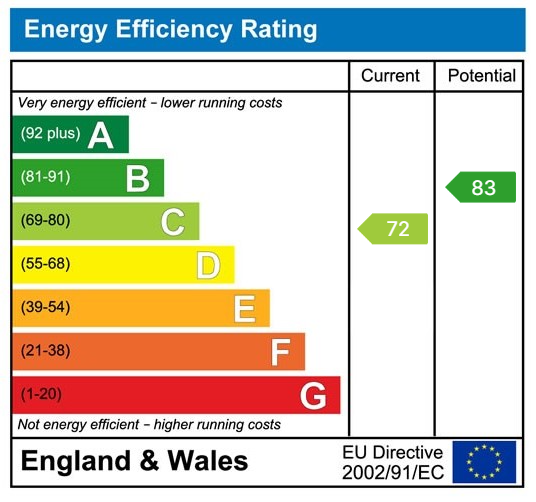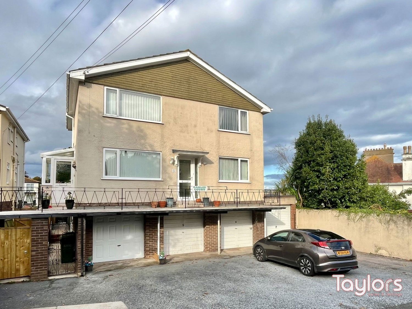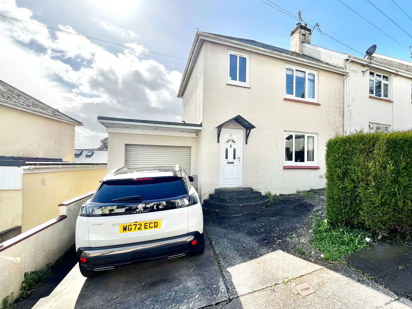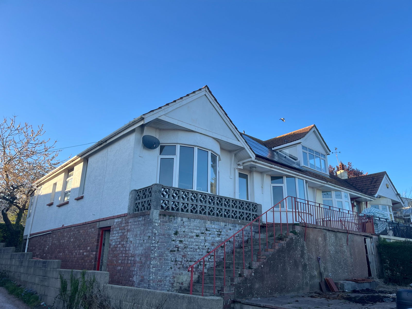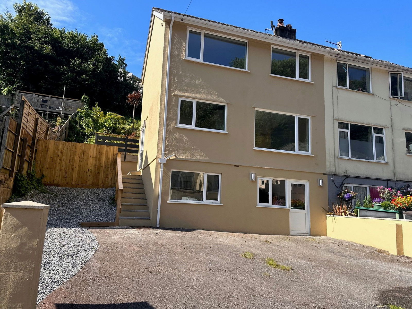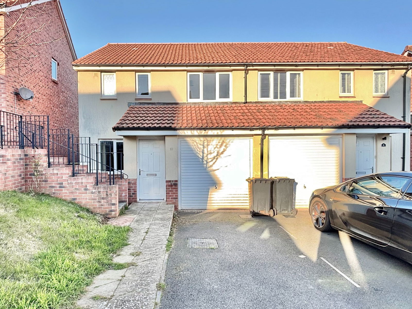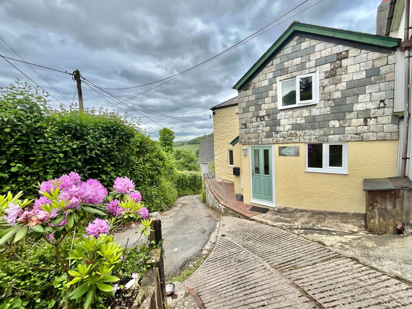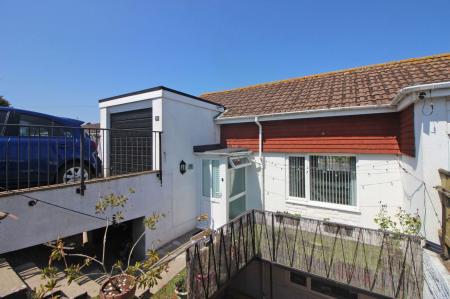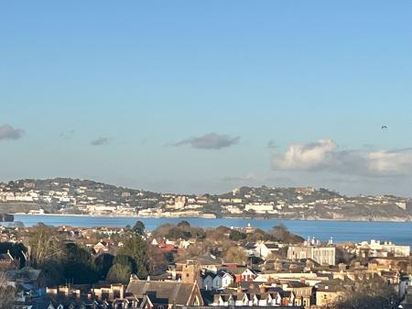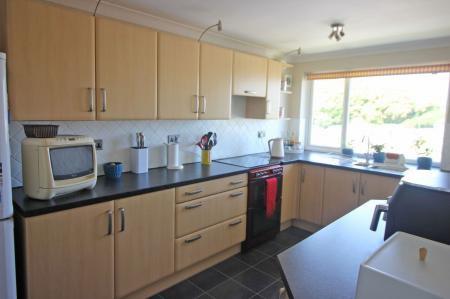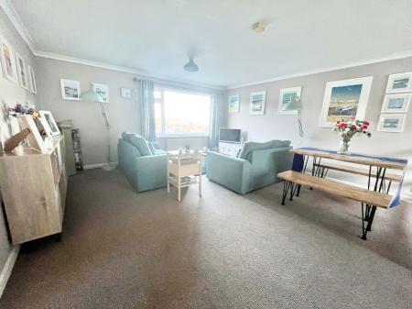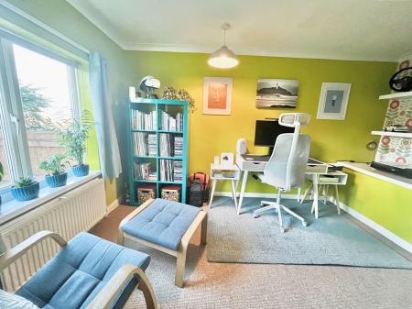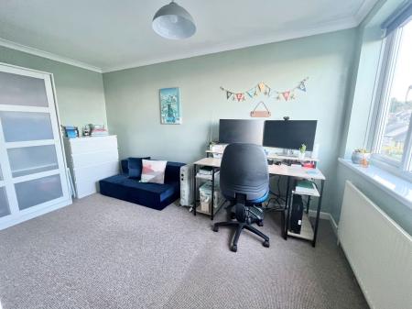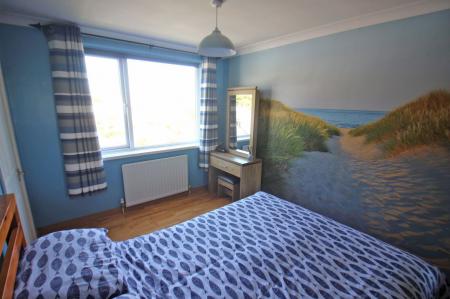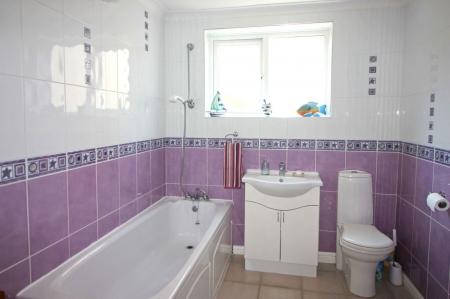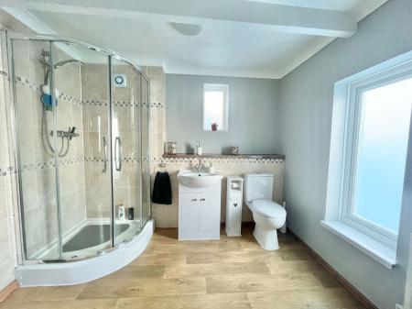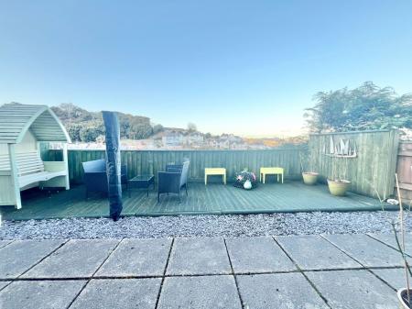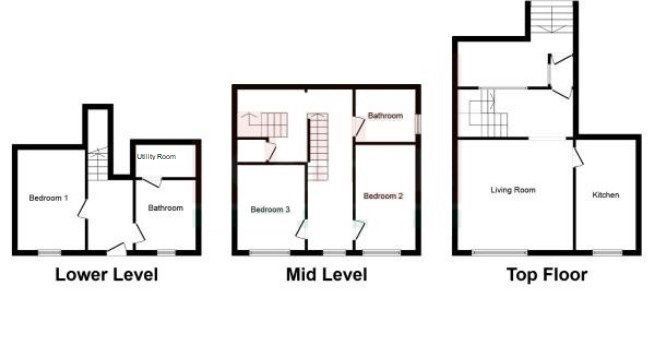- THREE BEDROOM SPACIOUS SEMI
- THREE LEVELS
- STUNNING SEA VIEWS
- THREE GOOD SIZED BEDROOMS
- BATHROOM AND SHOWER ROOM
- DRIVE TO GARAGE
3 Bedroom Semi-Detached House for sale in Paignton
PROPERTY DESCRIPTION A three bedroom semi detached reverse level house, situated in a quiet cul-de-sac within one mile of the town centre. The property is surprisingly spacious arranged over three floors enjoying stunning sea views from the principle rooms. The house is maintained to a high standard and should be viewed to be appreciated. The accommodation comprises:-
uPVC double glazed front door to:-
ENTRANCE PORCH uPVC obscure glass double glazed door to:-
LOUNGE/DINER 21' Max x 15' 1" ( 6.40m Max x 4.60m ) uPVC double glazed windows to the front and rear with panoramic sea views over the surrounding area and across to Thatcher's Rock. Two double panelled radiators. Stairs leading down to the lower floor. Door giving access to the kitchen.
KITCHEN/BREAKFAST ROOM 13' 8" x 7' 10" ( 4.17m x 2.39m ) Hatch giving access to the loft storage area. Coving to ceiling. uPVC double glazed window to the rear providing panoramic views over the surrounding area and sea views across to Thatcher's Rock. A modern fitted kitchen comprising a range of matching wall and base units with marble effect work surfaces and display over head lights. Stainless steel one and a half bowl drainer with mixer tap and tiled splash backs. Space for free standing cooker with canopy hood above and space for fridge/freezer. Plumbing for dishwasher. Matching breakfast bar to work surfaces. Built in storage cupboard. Door to large storage area.
LOWER FLOOR HALLWAY uPVC double glazed windows to the front and rear with far reaching sea views across the area towards Thatcher's Rock. Understairs built in storage cupboard. Double panelled radiator. Stairs to lower ground floor. Doors to principle rooms.
BEDROOM ONE 13' x 8' 10" ( 3.96m x 2.69m ) uPVC double glazed window to the rear providing panoramic sea views over the surrounding area towards Torquay and across to Thatcher's Rock. Single panelled radiator. Laminate flooring.
BEDROOM TWO 13' 8" x 7' 10" ( 4.17m x 2.39m ) uPVC double glazed window to the rear providing panoramic sea views over the surrounding area towards Torquay and across to Thatcher's Rock. Single panelled radiator. This is currently being used as an office.
FAMILY BATHROOM 7' 9" x 6' 11" ( 2.36m x 2.11m ) Coving to ceiling. Ceiling spotlights. uPVC obscure glass double glazed window. A modern fitted contemporary style suite with panelled bath, mixer tap and shower attachment. Low level flush WC. Vanity unit with inset wash hand basin with mixer tap and storage cupboard below. Wall mounted extractor fan. Wall mounted heated chrome towel rail. Single panelled radiator. Tiled from ceiling to floor. Tiled flooring.
LOWER GROUND FLOOR Doors to principle rooms.
BEDROOM THREE 11' 2" x 8' 10" ( 3.40m x 2.69m ) uPVC double glazed window to the rear providing panoramic sea views over the surrounding area towards Torquay and across to Thatcher's Rock. Double panelled radiator. Raised built in shelf.
SHOWER ROOM 9' x 7' 1" ( 2.74m x 2.16m ) Coving to textured ceiling. uPVC double glazed window. A modern contemporary suite comprising fully tiled corner shower cubicle with mains shower and glazed screen door. Wall mounted extractor fan. Low level flush WC. Vanity unit with inset wash hand basin, mixer tap and tiled splash backs. Double panelled radiator.
CUPBOARD/UTILITY Currently used as utility with space and plumbing for washing machine and tumble dryer.
OUTSIDE To the front there is a driveway providing off road parking leading to the garage. The garden is mainly laid to stone chippings. Side access to the rear garden. To the rear the garden is accessed via a uPVC double glazed door on the lower ground floor. Paved patio area leading onto a decked area. The rear garden is enclosed by timber fence panelling and provides panoramic sea views across to Torquay and Thatcher's Rock as well as the surrounding area.
GARAGE Up and over door. Recently replaced Worcester gas combination boiler.
AGENTS NOTES The property has had fibre optic broadband connection installed.
Verified Material Information
Council tax band: C
Tenure: Freehold
Property type: House
Property construction: Standard form
Electricity supply: Mains electricity
Solar Panels: No
Other electricity sources: No
Water supply: Mains water supply
Sewerage: Mains
Heating: Central heating
Heating features: Double glazing
Broadband: FTTP (Fibre to the Premises)
Mobile coverage: O2 - Good, Vodafone - Great, Three - Good, EE - Good
Parking: Garage and Off Street
Building safety issues: No
Restrictions - Listed Building: No
Restrictions - Conservation Area: No
Restrictions - Tree Preservation Orders: None
Public right of way: No
Long-term area flood risk: No
Coastal erosion risk: No
Planning permission issues: No
Accessibility and adaptations: None
Coal mining area: No
Non-coal mining area: Yes
Energy Performance rating: C
All information is provided without warranty. Contains HM Land Registry data © Crown copyright and database right 2021. This data is licensed under the Open Government Licence v3.0.
The information contained is intended to help you decide whether the property is suitable for you. You should verify any answers which are important to you with your property lawyer or surveyor or ask for quotes from the appropriate trade experts: builder, plumber, electrician, damp, and timber expert.
AGENTS NOTES These details are meant as a guide only. Any mention of planning permission, loft rooms, extensions etc, does not imply they have all the necessary consents, building control etc. Photographs, measurements, floorplans are also for guidance only and are not necessarily to scale or indicative of size or items included in the sale. Commentary regarding length of lease, maintenance charges etc is based on information supplied to us and may have changed. We recommend you make your own enquiries via your legal representative over any matters that concern you prior to agreeing to purchase.
Important Information
- This is a Freehold property.
- This Council Tax band for this property is: C
Property Ref: 979_1065793
Similar Properties
2 Bedroom Ground Floor Flat | £265,000
A substantially sized two bedroom ground floor flat located in the desirable location of Roundham, Paignton. The propert...
3 Bedroom Semi-Detached House | £265,000
A spacious three bedroom semi detached house positioned in the desirable location of Preston, Paignton. The property off...
2 Bedroom Semi-Detached Bungalow | £265,000
A two bedroom semi detached bungalow situated in a popular residential area, immediate to local shops, bus services etc....
4 Bedroom Semi-Detached House | £269,950
This beautiful ‘ready to move into’ four bedroom semi detached house is well worth an early viewing! Having been refurbi...
3 Bedroom Semi-Detached House | £269,950
A substantially sized three bedroom semi detached family home located within the popular residential area of Heritage Pa...
Lower Tor Cottages, Church Hill, Marldon, Paignton
3 Bedroom Cottage | Offers Over £270,000
A three bedroom semi detached character cottage positioned in the extremely desirable location of Marldon Village. The c...
How much is your home worth?
Use our short form to request a valuation of your property.
Request a Valuation

