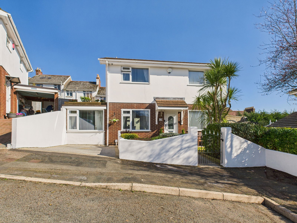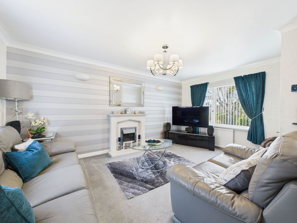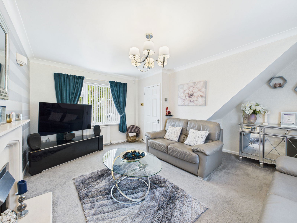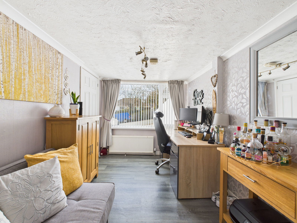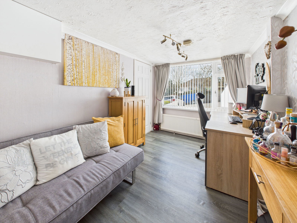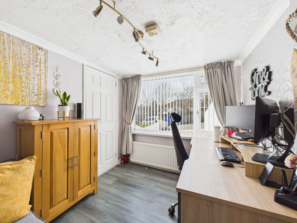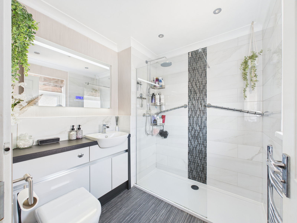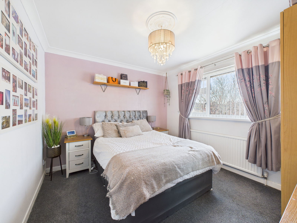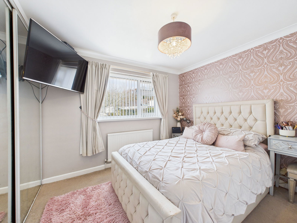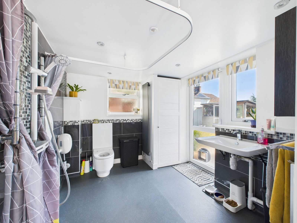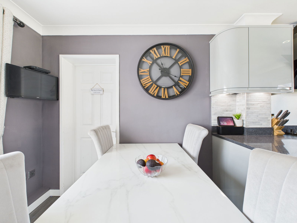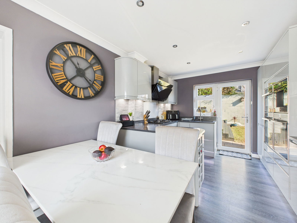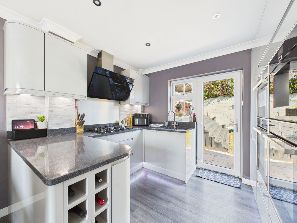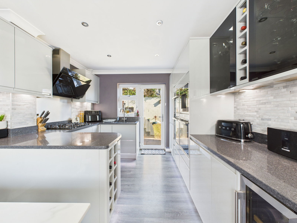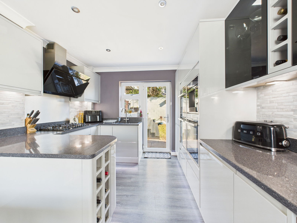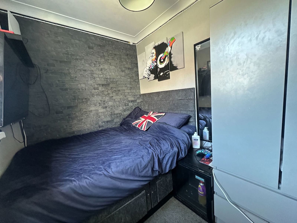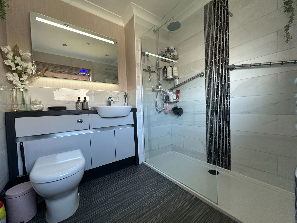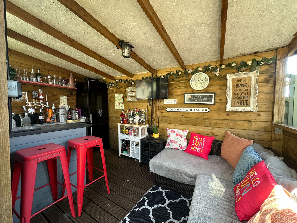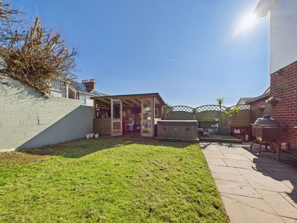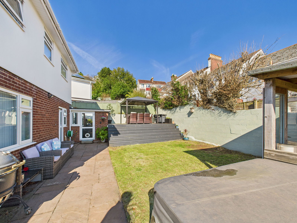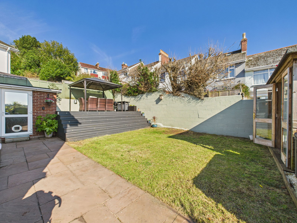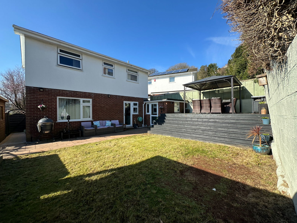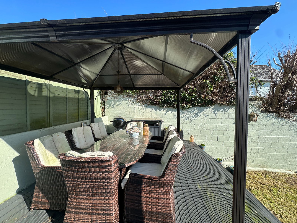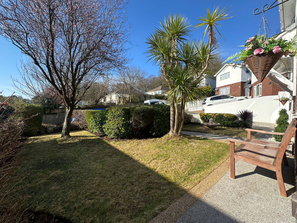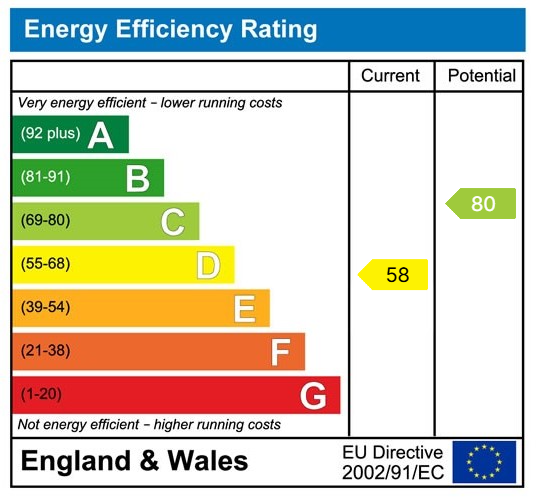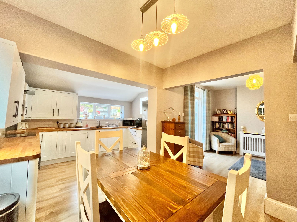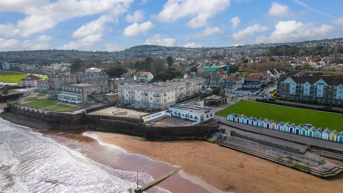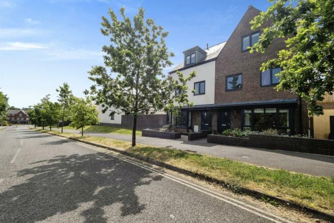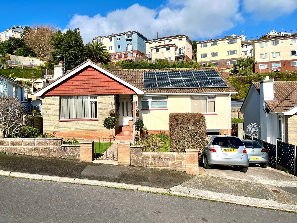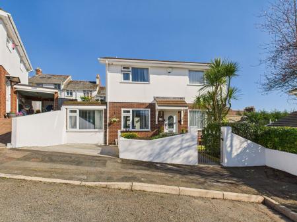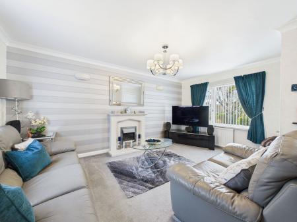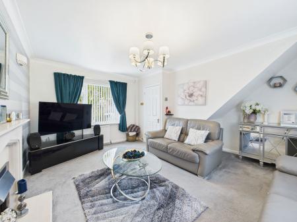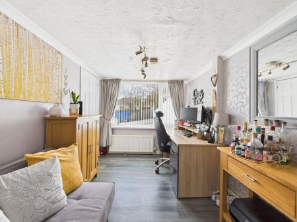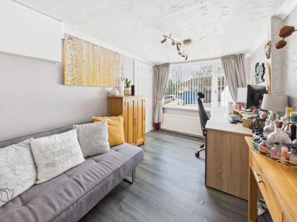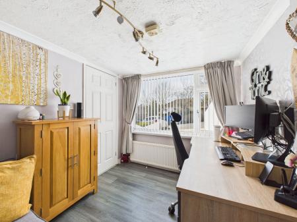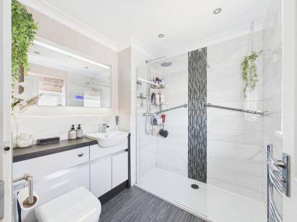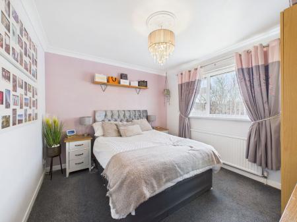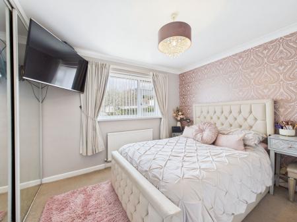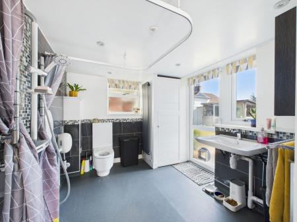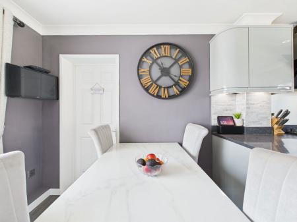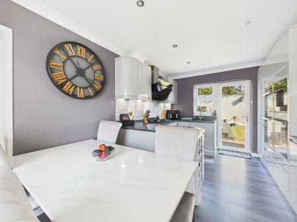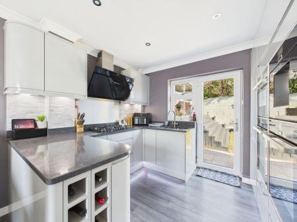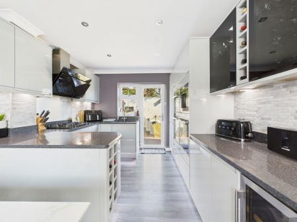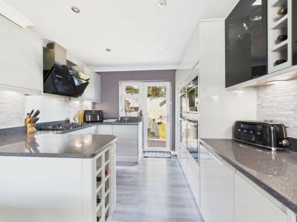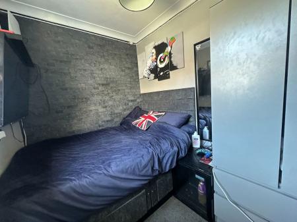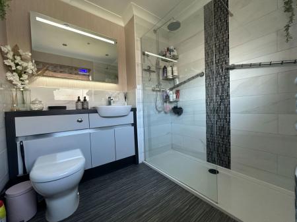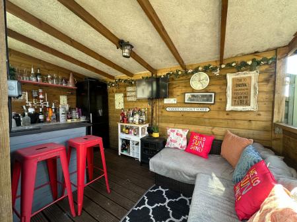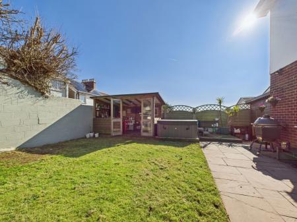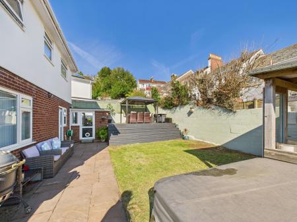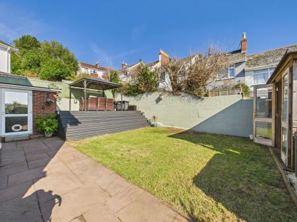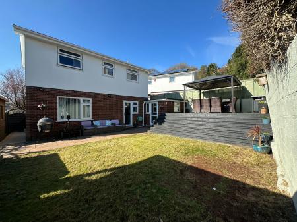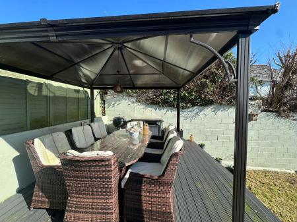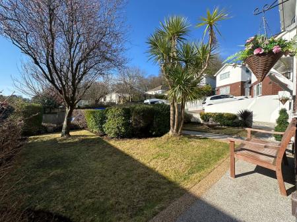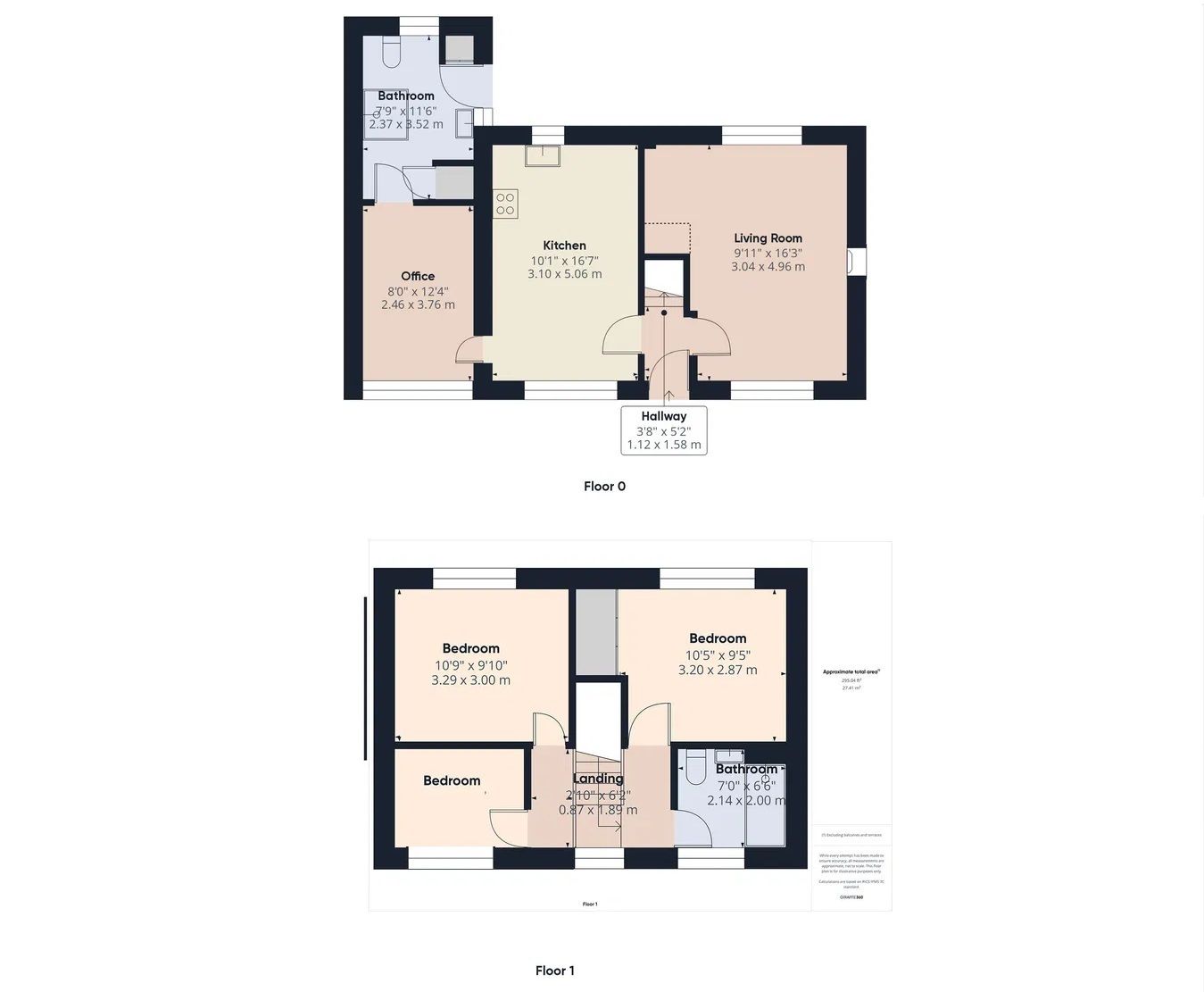- DETACHED HOUSE
- OFF ROAD PARKING
- LANDSCAPED REAR GARDENS
- LUXURIOUS KITCHEN/DINER
- TWO MODERN SHOWER ROOMS
- QUIET CUL-DE-SAC
4 Bedroom Detached House for sale in Paignton
PROPERTY DESCRIPTION A substantially sized and beautifully presented four bedroom detached family home located within a quiet cul-de-sac just less than half a mile from Paignton town. The property boasts a welcoming inner entryway, a large living room, a gorgeous and high end kitchen/diner that benefits from a wide array of top quality appliances, a double bedroom on the ground floor with an en-suite wet room, three further bedrooms on the first floor, a modern shower room, landscaped front and rear gardens as well as off road parking. The home is ideally situated within easy reach of Paignton town, a variety of supermarkets, primary and secondary schools, bus links, Primley woods and more.
ENTRANCE A uPVC double glazed front door opening into a welcoming inner entryway with doors leading to the adjoining rooms, stairs rising to the first floor, alarm system and overhead smart lighting.
LOUNGE A beautifully bright and spacious lounge with space for ample furniture, a feature electric fireplace with granite surround, tv point, double aspect uPVC double glazed windows allowing light to flood through and two gas central heated radiators.
KITCHEN/DINER A high end and luxurious kitchen/diner boasting a range of overhead, base and drawer high gloss units with quartz work surfaces above. A 1 1/2 bowl stainless steel sink unit with mixer tap above. A vast amount of top quality high end appliances including two Neff electric hide and slide ovens, a Neff microwave oven and built in Neff coffee machine, a five ring gas hob with extractor hood above as well as integral fridge freezer, wine fridge and dishwasher. Beautifully marble backsplash, Double aspect uPVC double glazing with windows to the front and rear, uPVC double glazed door leading out to the gardens and a gas central heated radiator.
BEDROOM FOUR/OFFICE A generously sized fourth double bedroom located on the ground floor of the property that could also make for an ideal office/playroom etc. uPVC double glazed window and a gas central heated radiator. Door leading into
EN-SUITE An incredibly spacious wet room ensuite comprising of a German clean and dry WC, a wall mounted wash hand basin, and an electric wall mounted shower with complimentary tiled walls. uPVC obscure double glazed window and a double glazed door leading out to the gardens. A cupboard housing the combination Baxi boiler, space and plumbing for a washing machine and a vertical gas central heated radiator.
FIRST FLOOR
BEDROOM ONE A large master bedroom to the front aspect of the home, built in mirror fronted wardrobes, uPVC double window and a gas radiator
BEDROOM TWO A further generously sized double bedroom again offering ample space. uPVC double glazed window and a gas central heated radiator.
BEDROOM THREE A third sizeable bedroom overlooking the sunny rear gardens, uPVC double glazed window and a gas central heated radiator.
SHOWER ROOM A contemporary family shower room boasting a three piece suite of a low level flush WC, a vanity wash hand basin with fitted storage below, a walk in triple shower unit, modern tiling to the walls, a wall mounted LED Bluetooth mirror, chrome heated towel rail and a uPVC obscure double glazed window.
OUTSIDE A beautifully landscaped and sunny rear garden that has been thoughtfully designed for ease of maintenance whilst also following the sun throughout the day with a large sun deck area perfect for alfresco dining, a lawned section, a sizeable patio area and hardstanding for a hot tub. Within the gardens is a large timber built bar fitted out with electrics, a tv and a bar/work surfaces.
A further timber shed, outdoor electrical point, water tap and side gate access.
PARKING Off-road parking for a vehicle.
Verified Material Information
Council tax band: C
Tenure: Freehold
Property type: House
Property construction: Standard form
Electricity supply: Mains electricity
Solar Panels: No
Other electricity sources: No
Water supply: Mains water supply
Sewerage: Mains
Heating: Central heating
Heating features: Double glazing
Broadband: FTTP (Fibre to the Premises)
Mobile coverage: O2 - Good, Vodafone - Good, Three - Good, EE - Great
Parking: Driveway
Building safety issues: No
Restrictions - Listed Building: No
Restrictions - Conservation Area: No
Restrictions - Tree Preservation Orders: None
Public right of way: No
Long-term area flood risk: No
Coastal erosion risk: No
Planning permission issues: No
Accessibility and adaptations: Level access, Wide doorways, and Level access shower
Coal mining area: No
Non-coal mining area: Yes
Energy Performance rating: Survey Instructed
All information is provided without warranty. Contains HM Land Registry data © Crown copyright and database right 2021. This data is licensed under the Open Government Licence v3.0.
The information contained is intended to help you decide whether the property is suitable for you. You should verify any answers which are important to you with your property lawyer or surveyor or ask for quotes from the appropriate trade experts: builder, plumber, electrician, damp, and timber expert.
AGENTS NOTES These details are meant as a guide only. Any mention of planning permission, loft rooms, extensions etc, does not imply they have all the necessary consents, building control etc. Photographs, measurements, floorplans are also for guidance only and are not necessarily to scale or indicative of size or items included in the sale. Commentary regarding length of lease, maintenance charges etc is based on information supplied to us and may have changed. We recommend you make your own enquiries via your legal representative over any matters that concern you prior to agreeing to purchase.
Important Information
- This is a Freehold property.
- This Council Tax band for this property is: C
Property Ref: 979_1056580
Similar Properties
4 Bedroom Detached House | Guide Price £350,000
Guide Price £350,000 - £375,000 A four bedroom detached home located within the sought after location of Roselands, Paig...
5 Bedroom Terraced House | Offers Over £350,000
A gorgeous five bedroom home located just a stones throw off of Paignton beach. The home has been renovated to a high st...
3 Bedroom Semi-Detached House | Guide Price £350,000
GUIDE PRICE OF £350,000 - £375,000 A beautifully presented three bedroom semi-detached home located in the desirable loc...
3 Bedroom Ground Floor Flat | £355,000
A spacious ground floor apartment occupying a prime location on Preston seafront. Accessed via a communal entrance and w...
4 Bedroom Semi-Detached House | £365,000
An impressively large four-bedroom family home located in the sought-after area of Whiterock, Paignton. Situated in an e...
Brantwood Drive, Goodrington, Paignton
2 Bedroom Bungalow | £365,000
New property on the market, offers available! A stunning, two bedroom, two reception detached bungalow, situated in a hi...
How much is your home worth?
Use our short form to request a valuation of your property.
Request a Valuation

