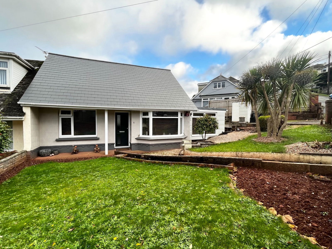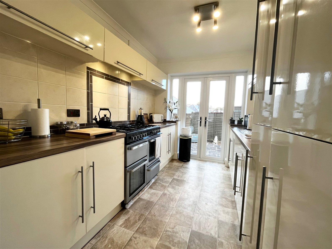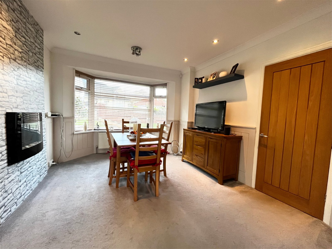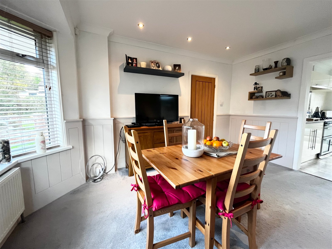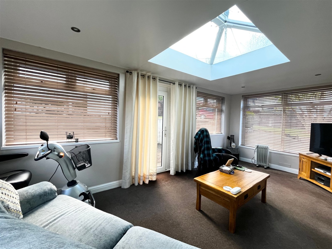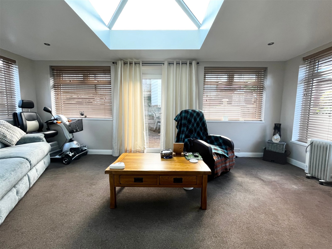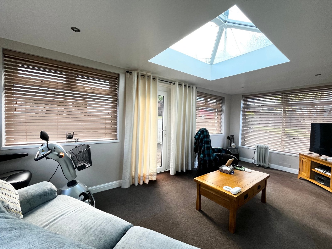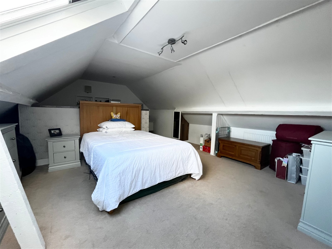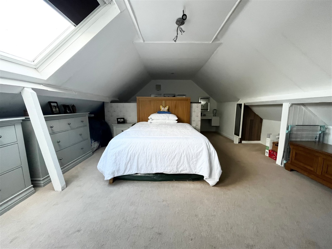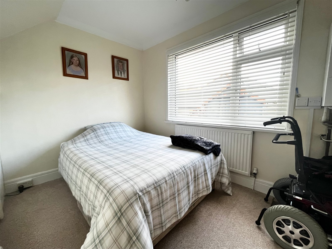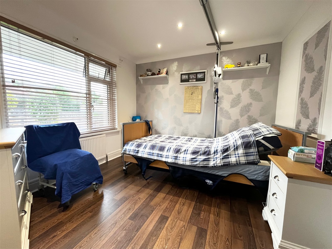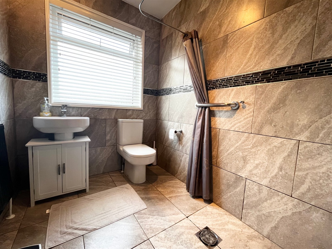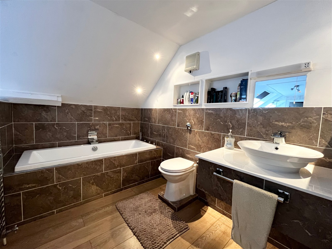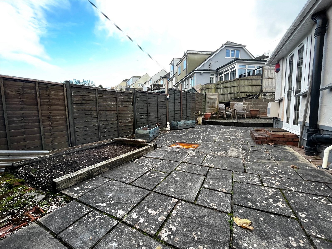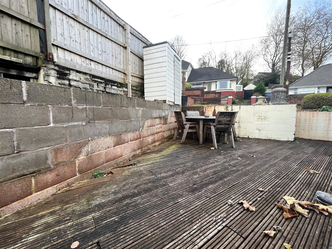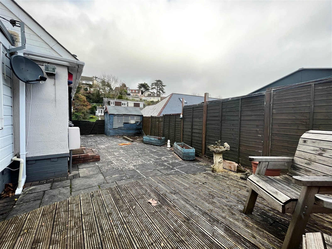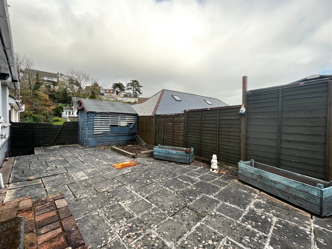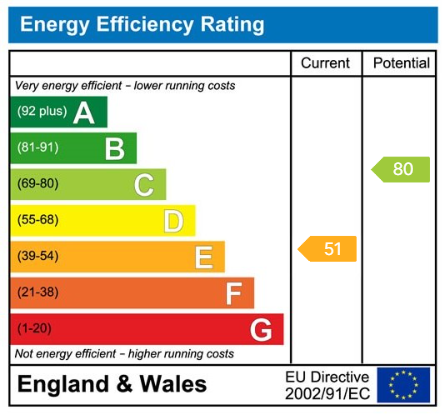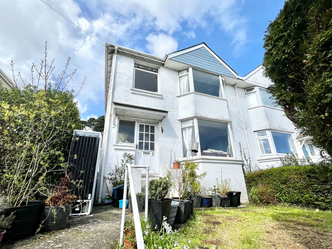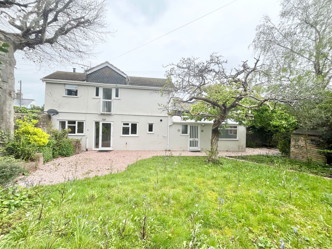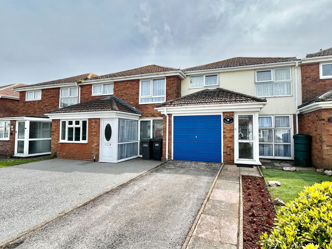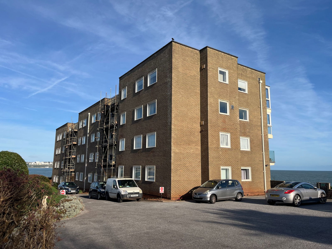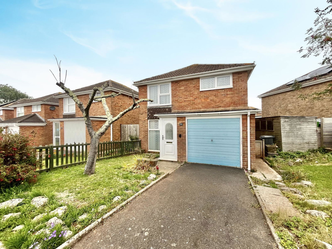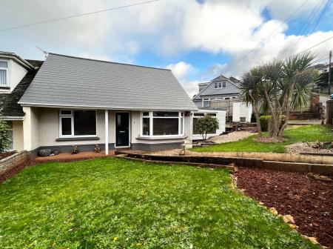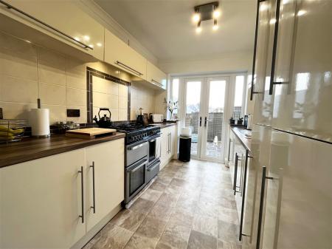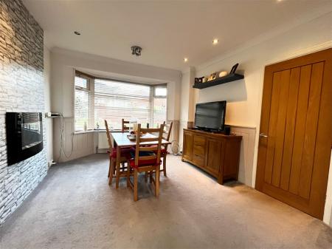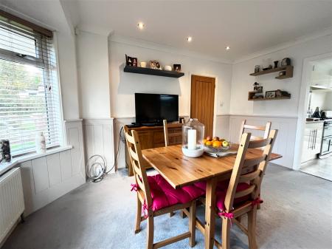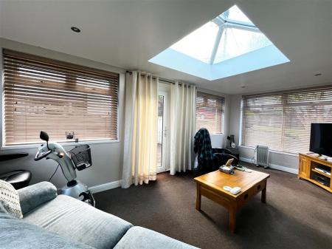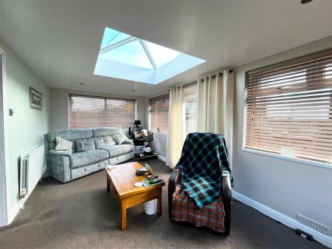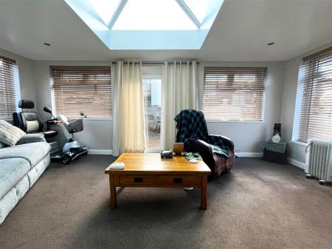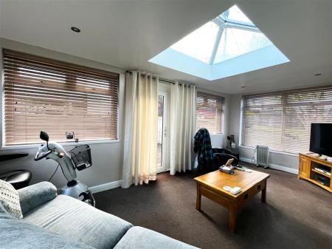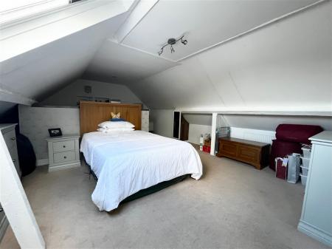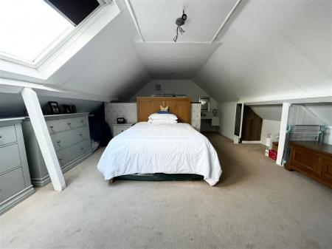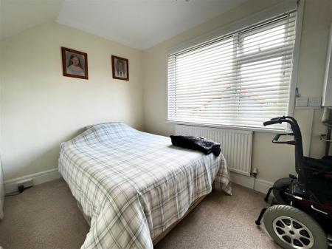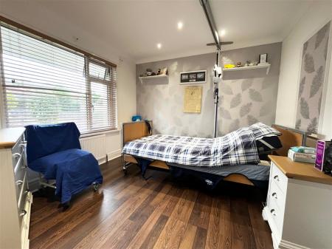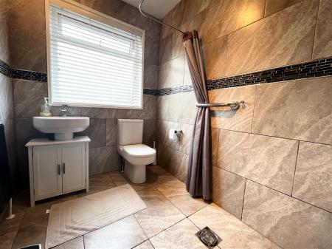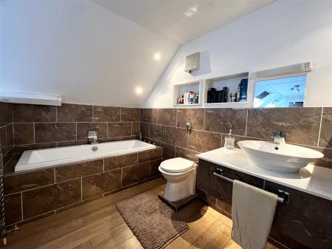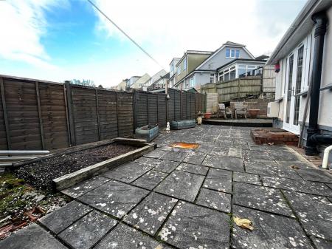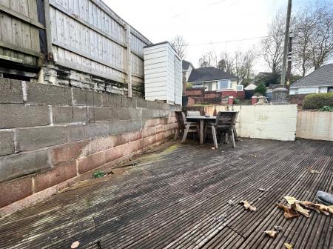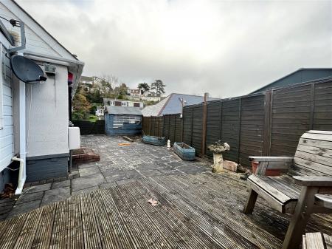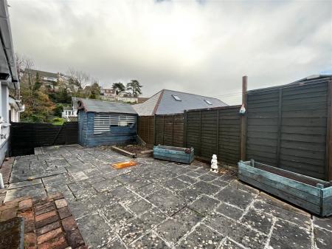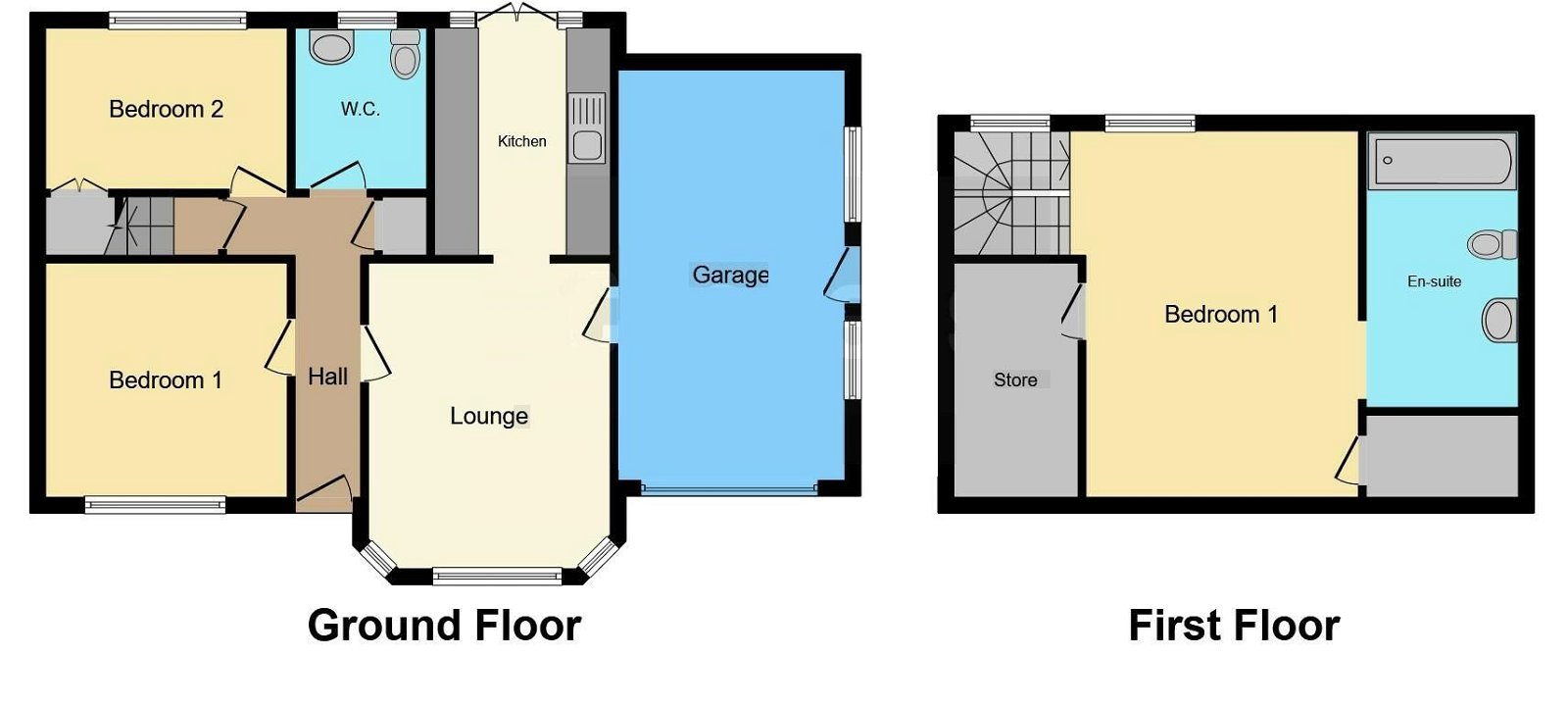- OFF ROAD PARKING
- DOUBLE GLAZING AND CENTRAL HEATING
- WET ROOM
- THREE DOUBLE BEDROOMS
- WRAP AROUND GARDENS
- BEAUTIFULLY PRESENTED
3 Bedroom Semi-Detached House for sale in Paignton
A composite front door opening into a welcoming entrance hallway with doors leading to the adjoining rooms, stairs rising to the first floor, storage cupboard and a gas central heated radiator.
DINING ROOM - 4.39m x 3.28m (14'5" x 10'9") A wonderfully bright and spacious dining room with space for a variety of 8/10 seater dining table, a feature electric fireplace, tv point and internet point, uPVC double glazed bay window and a gas central heating radiator. Archway leading into:-
KITCHEN - 3.38m x 2.34m (11'1" x 7'8") A modern kitchen with a range of overhead, base and drawer units with roll edged work surfaces above. A stainless steel sink and drainer unit, a range cooker with an 8 ring gas hob. Built in fridge freezer, complimentary tile backsplash and uPVC double glazed French doors leading out to the gardens.
LIVING ROOM - 5.89m x 3.15m (19'4" x 10'4") An incredibly bright and large living room with space for an abundance of furniture. Triple aspect double glazing and a uPVC double glazed sky lantern above. Tv point, door leading out to the sun deck and a gas central heated radiator.
BEDROOM TWO - 3.25m x 3.28m (10'8" x 10'9") A wonderfully sized second bedroom with ample space. uPVC double glazed window and a gas central heated radiator.
BEDROOM THREE - 3.25m x 2.31m (10'8" x 7'7") A further generously sized double bedroom to the rear aspect of the bungalow again on the ground floor. uPVC double glazed window and a gas central heated radiator. Worcester combination boiler.
SHOWER ROOM A low level flush WC, pedestal wash hand basin and a wet room with mains shower attachments. Complimentary tiled walls and flooring, uPVC obscure double glazed window and a gas central heated radiator.
FIRST FLOOR
BEDROOM ONE- 5.94m x 4.17m (19'6" x 13'8") An incredibly large bedroom with space for a variety of furniture. Two Velux window, gas central heated radiator and an opening into:-
EN-SUITE A modern en-suite comprising of a low level flush WC, a vanity wash hand basin and a tile surrounded deep bath tub. Shaver points, fitted medicine cabinets and a chrome heated towel rail.
WALK IN WARDROBE A large and deep walk in wardrobe with built in rails, shelves and overhead storage space also.
OUTSIDE A wrap around enclosed rear garden designed for ease of maintenance with a sizeable patio area perfect for alfresco dining, a great sized sun deck and front lawned gardens. Off road parking.
Important Information
- This is a Freehold property.
- This Council Tax band for this property is: C
Property Ref: 979_711289
Similar Properties
3 Bedroom Semi-Detached House | £275,000
An incredibly spacious three bedroom semi detached home situated in the desirable location of Preston, Paignton. The hom...
3 Bedroom Barn Conversion | £275,000
A three bedroom detached cottage converted from a stable and in a quiet location off Conway Road. The property has a wea...
3 Bedroom Terraced House | £275,000
A spacious three bedroom mid linked home situated in the desirable location of Hookhills, Paignton. The property compris...
3 Bedroom Flat | £279,000
A large three bedroom apartment, situated on an upper floor enjoying uninterrupted sea view, with further stunning sea...
2 Bedroom Bungalow | £279,950
A spacious two bedroom detached bungalow located within Paignton. The property offers ample space and comprises of a wel...
3 Bedroom Detached House | Offers Over £279,950
A substantially sized three bedroom detached family home located in the desirable location of Broadsands Park, Paignton....
How much is your home worth?
Use our short form to request a valuation of your property.
Request a Valuation

