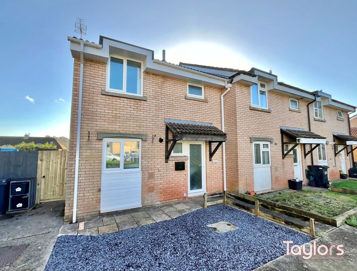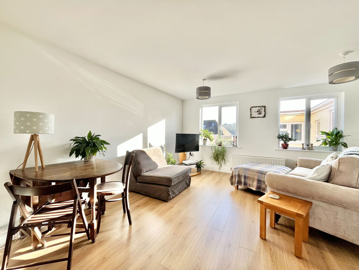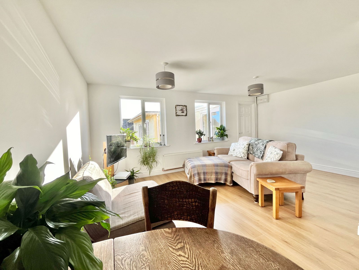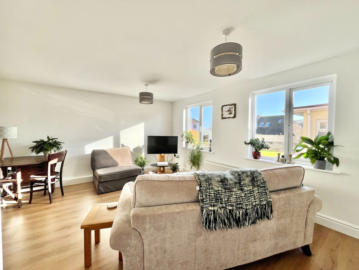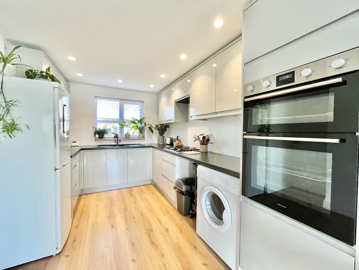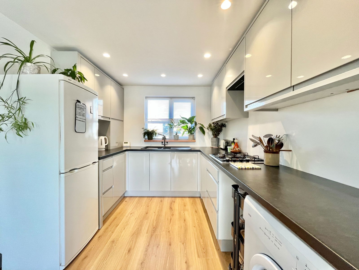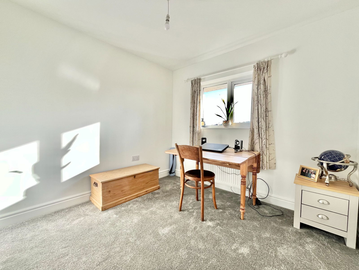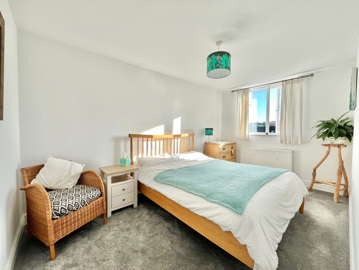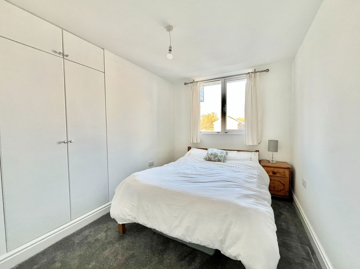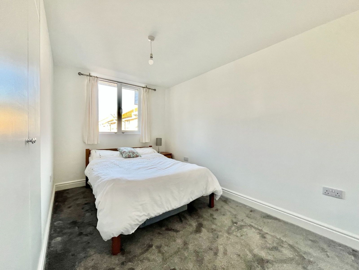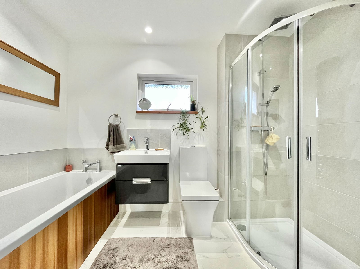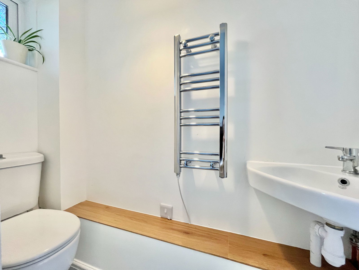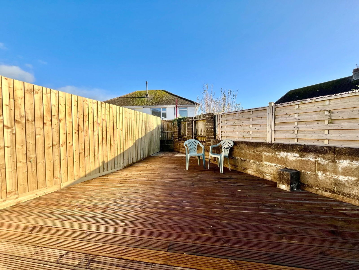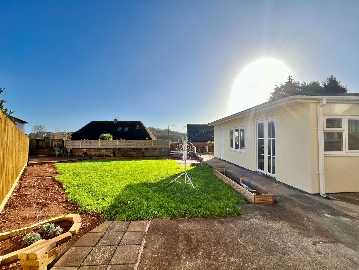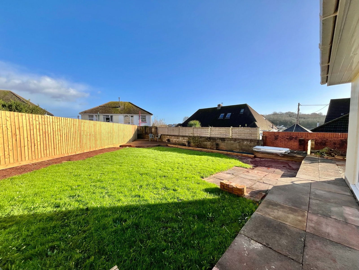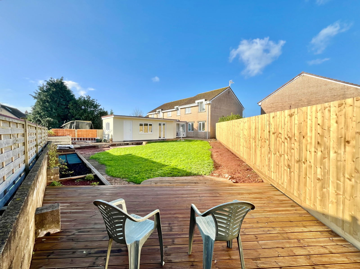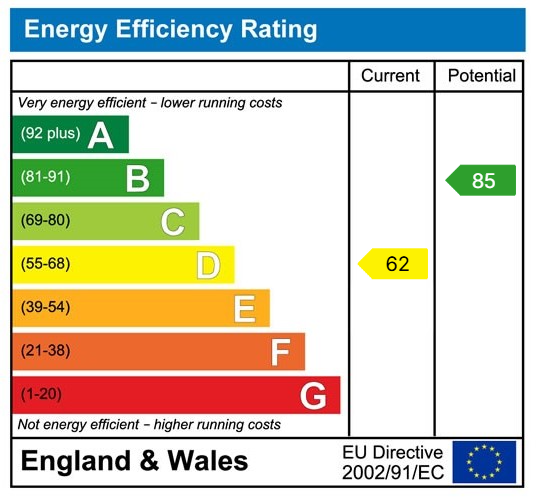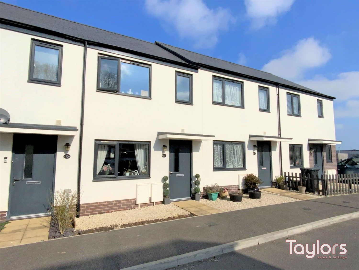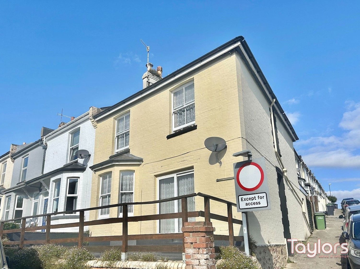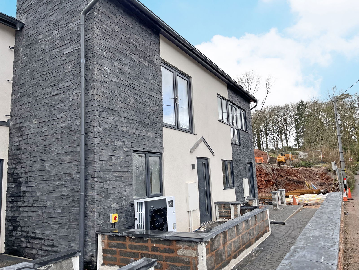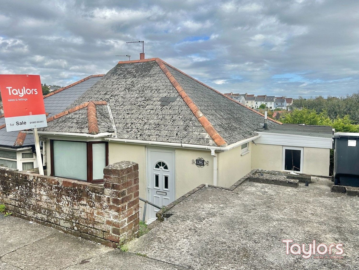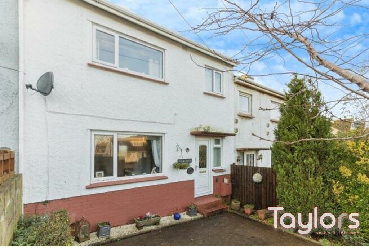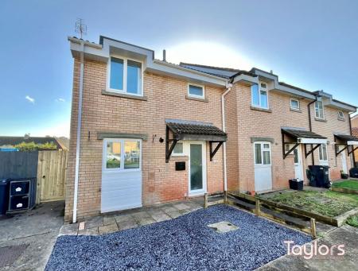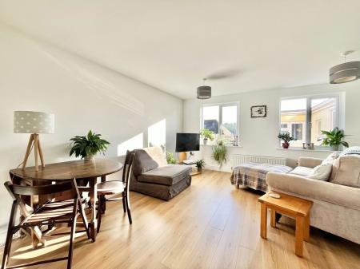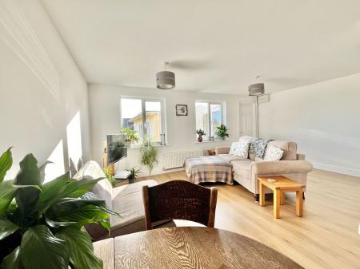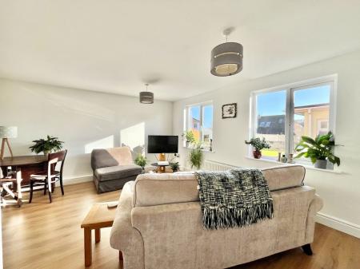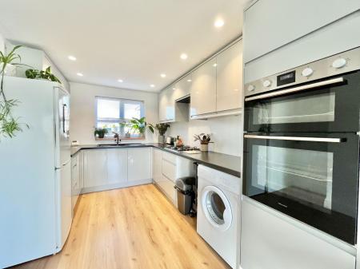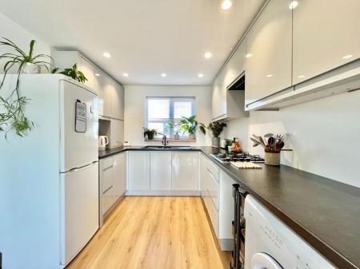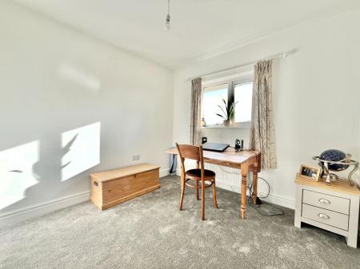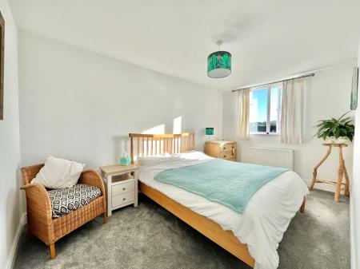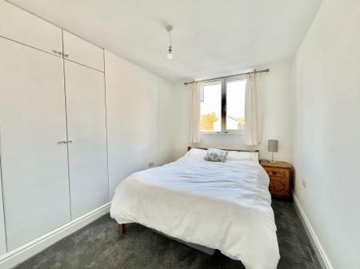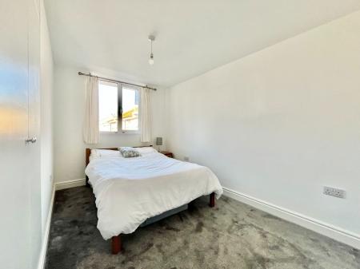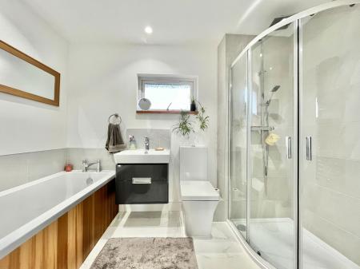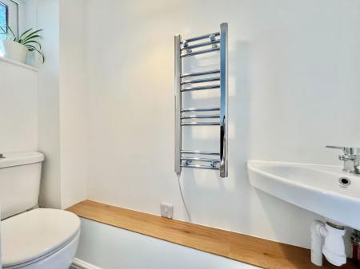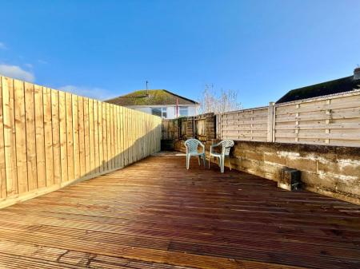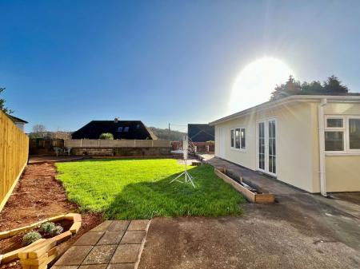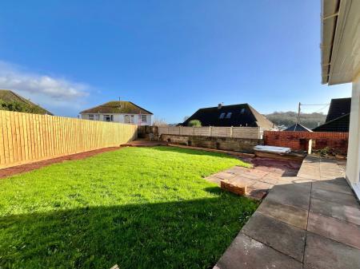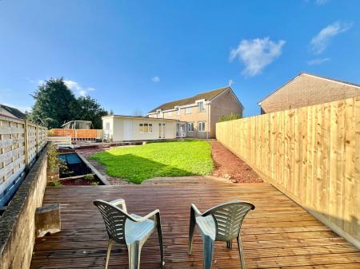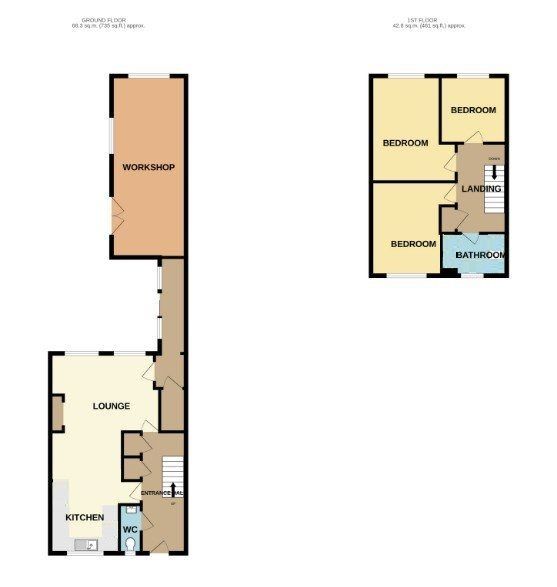- LARGE CORNER PLOT SOUTH FACING GARDENS
- ALLOCATED PARKING
- THREE DOUBLE BEDROOMS
- OPEN PLAN LIVING
- RENOVATED THROUGHOUT
- LUXURIOUS FAMILY BATHROOM
3 Bedroom End of Terrace House for sale in Paignton
PROPERTY DESCRIPTION A substantially sized three bedroom end of terraced home located within a quiet cul-de-sac in Paignton. The home offers an abundance of space and comprises of a welcoming entrance hallway, a large open plan kitchen/diner/lounge, a downstairs cloakroom, three double bedrooms, a contemporary spa like family bathroom, large rear gardens, a workshop and off road parking. The property has been renovated highly throughout and also benefits from being closely located to an array of amenities such as schools, supermarkets, the ring road, bus links and more.
ENTRANCE A uPVC double glazed front door opening into a wide and welcoming entrance hallway with doors leading to the adjoining rooms, stairs rising to the first floor, tiled flooring, two fitted storage cupboards and a gas central heated radiator.
KITCHEN/DINER/LOUNGE - 8.23m x 5.37m (27'0" x 17'7") A beautifully light and spacious open plan kitchen/diner/lounge perfect for modern day living and entertaining. The kitchen boasts a range of overhead, base and drawer units with roll edged work surfaces above. A 1 1/3 bowl composite sink and drainer unit, an electric the level double oven with grill integrated and a four ring gas hob with extractor hood above. Space and plumbing got a washing machine, dryer and fridge freezer. Cupboard housing the newly installed combination boiler and a uPVC double glazed window. The lounge/diner boasts space for an assurance of furniture, laminate wood effect flooring, tv and internet points, uPVC double glazed windows overlooking the rear gardens and two gas central heated radiators.
CLOAKROOM A useful downstairs cloakroom boasting a low level flush WC and a wall mounted wash hand basin, a uPVC obscure double glazed window and a chrome heated towel rail.
FIRST FLOOR
BEDROOM ONE - 4.33m x 2.58m (14'2" x 8'5") A brilliantly large master bedroom overlooking the picturesque rear gardens. Ample space for furniture, uPVC double glazed window and a gas central heated radiator.
BEDROOM TWO - 3.92m x 2.39m (12'10" x 7'10") A further generously sized double bedroom to the front aspect of the property. Built in wardrobe, uPVC double glazed window and a gas central heated radiator.
BEDROOM THREE - 2.68m x 2.67m (8'9" x 8'9") A wonderfully spacious third double bedroom again overlooking the sun soaked rear gardens. uPVC double glazed windows and a gas central heated radiator.
BATHROOM A beautifully modern and spa like bathroom boasting a four piece suite of a low level flush WC, a vanity wash hand basin with fitted storage below, a panelled bath unit and a walk in corner shower unit. A sizeable fitted airing cupboard, extractor fan, a uPVC obscure double glazed window and a chrome heated towel rail.
OUTSIDE
WORKSHOP - 7.23m x 3.02m (23'8" x 9'10") A brilliantly sized block built work shop within the gardens that could also make an ideal home office/garden room/games room etc. uPVC double glazed windows and French doors, overhead lighting and electrical points.
GARDEN A large, enclosed south facing rear garden that sits on a generously sized corner plot. The gardens are predominantly laid to lawn, with a further patio and decking area perfect for outdoor dining and entertaining, a flower bed boarder and side gate access.
PARKING Allocated parking for 1 vehicle.
AGENTS NOTES These details are meant as a guide only. Any mention of planning permission, loft rooms, extensions etc, does not imply they have all the necessary consents, building control etc. Photographs, measurements, floorplans are also for guidance only and are not necessarily to scale or indicative of size or items included in the sale. Commentary regarding length of lease, maintenance charges etc is based on information supplied to us and may have changed. We recommend you make your own enquiries via your legal representative over any matters that concern you prior to agreeing to purchase.
Important Information
- This is a Freehold property.
- This Council Tax band for this property is: B
Property Ref: 979_950539
Similar Properties
2 Bedroom Terraced House | £230,000
A well presented two bedroom home located within a quiet cul-de-sac in the desirable location of Berry Acres, Paignton....
2 Bedroom Terraced House | £230,000
A superb 2 bedroom mid-linked house located within a quiet residential area and served by nearby supermarket, schools an...
3 Bedroom Terraced House | £230,000
A deceptive and substantially family home situated in the convenient location of St. Michaels, Paignton. The home offers...
2 Bedroom Terraced House | £236,250
A small development of six contemporary architect design houses. Plot 5 represents a spacious two bedroom, two reception...
2 Bedroom Semi-Detached Bungalow | £239,950
An extended two bedroom reverse level bungalow tucked away with a cul-de-sac and within only a few minutes drive of Paig...
3 Bedroom Terraced House | £239,950
A well presented three bedroom mid terraced home conveniently located within easy reach of an array of amenities. The ho...
How much is your home worth?
Use our short form to request a valuation of your property.
Request a Valuation

