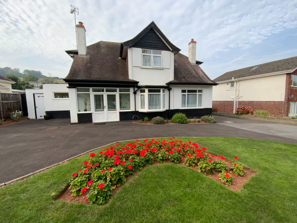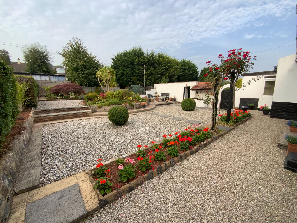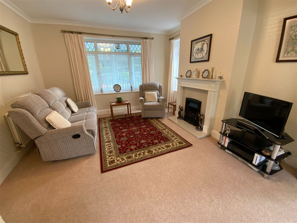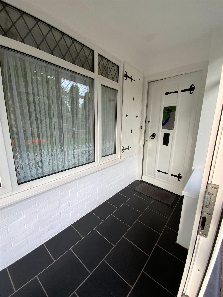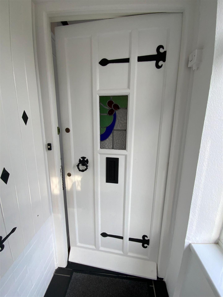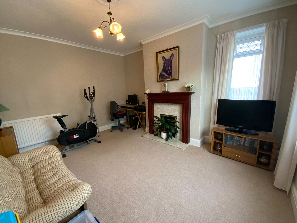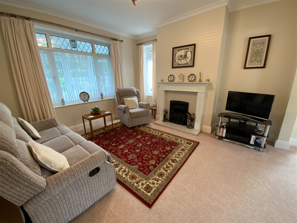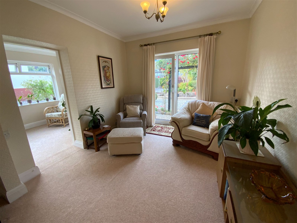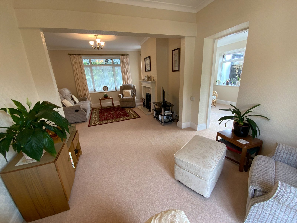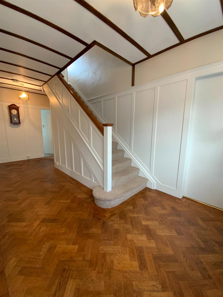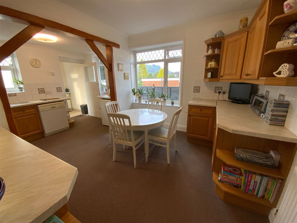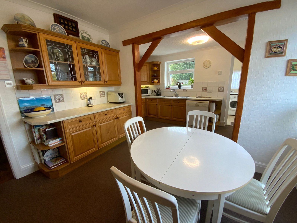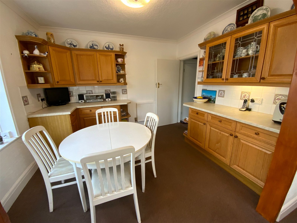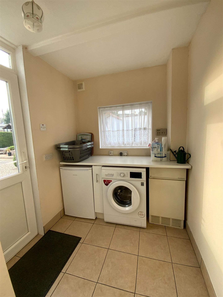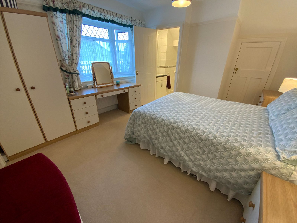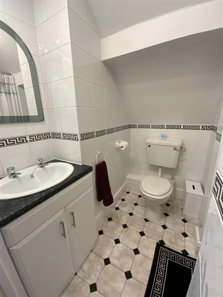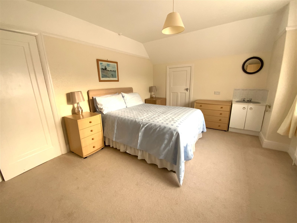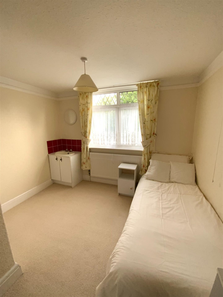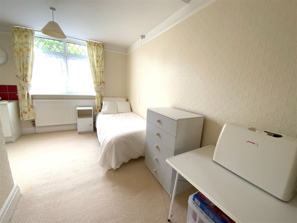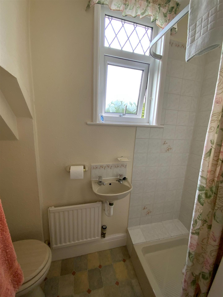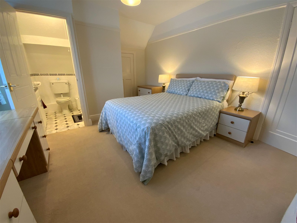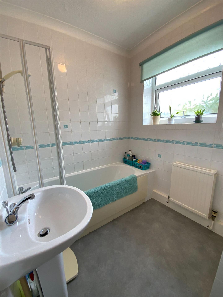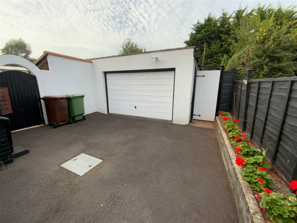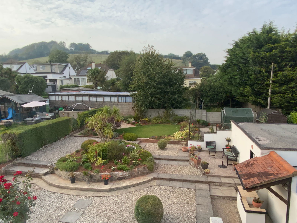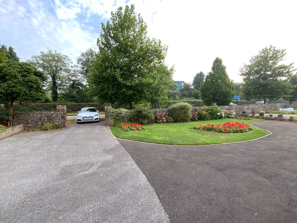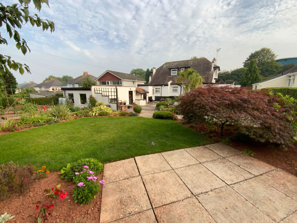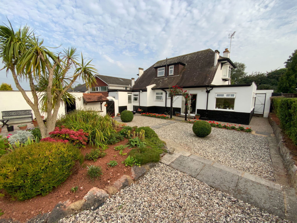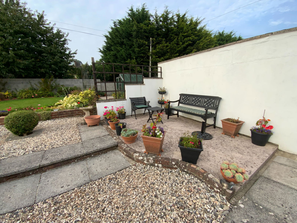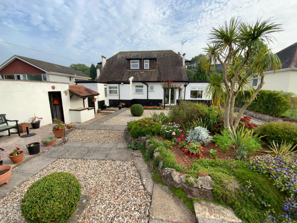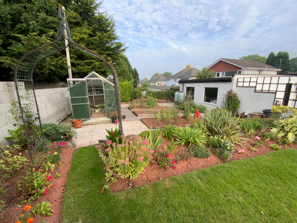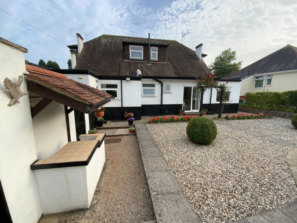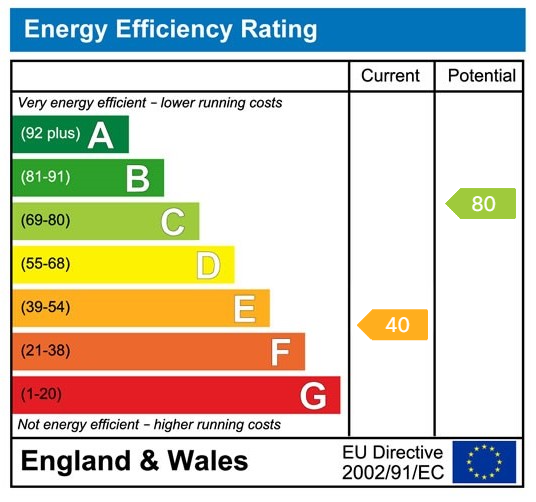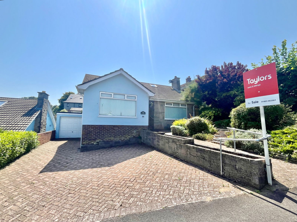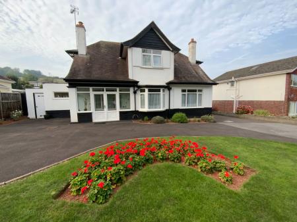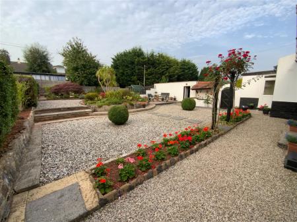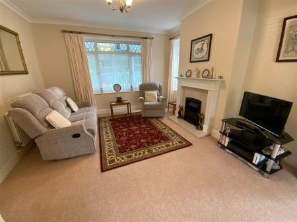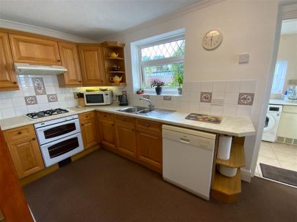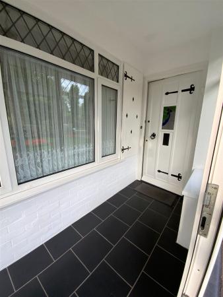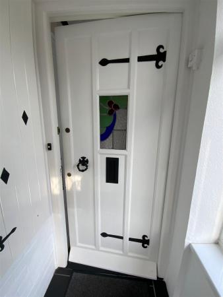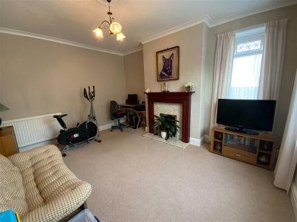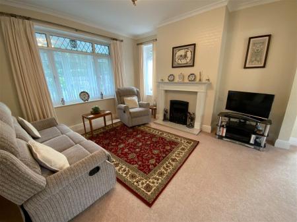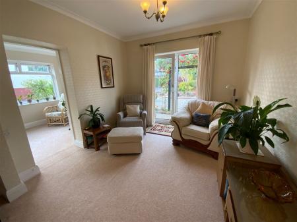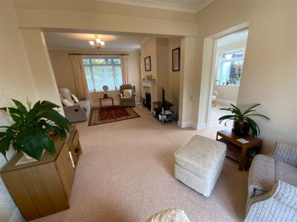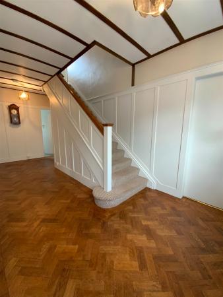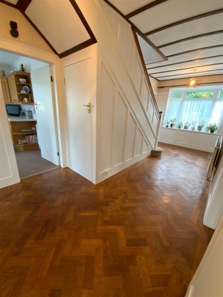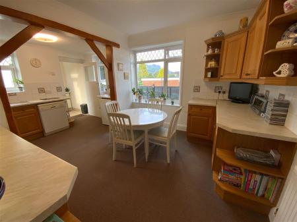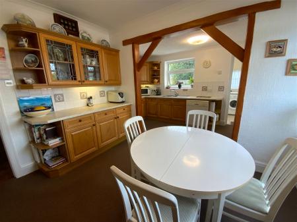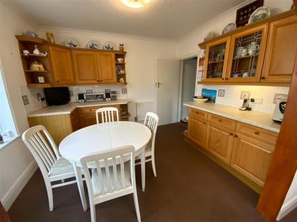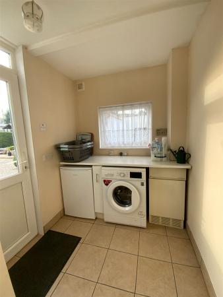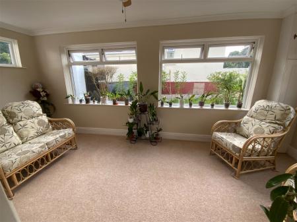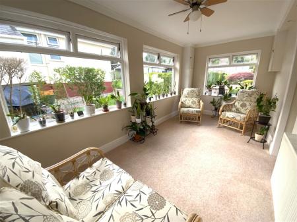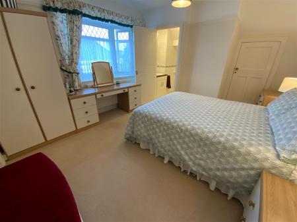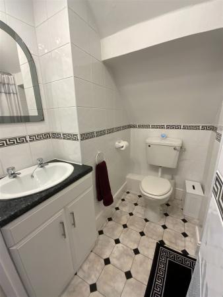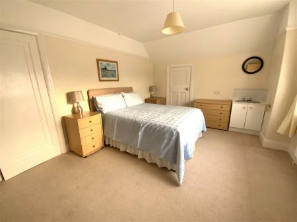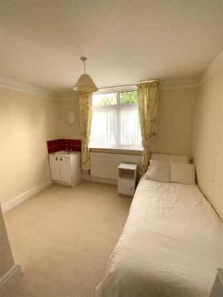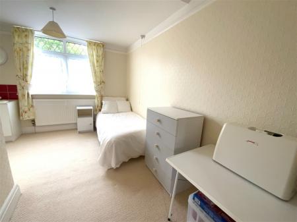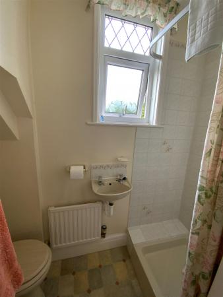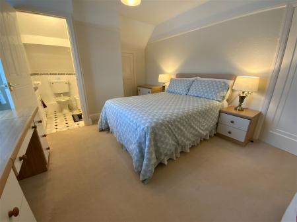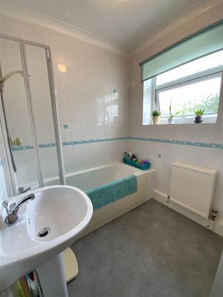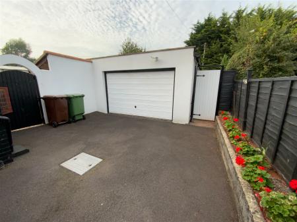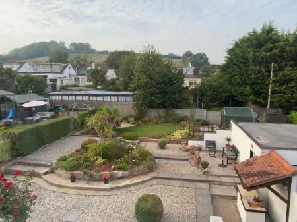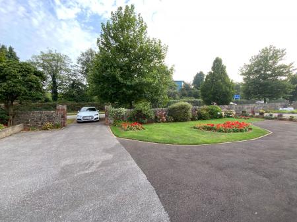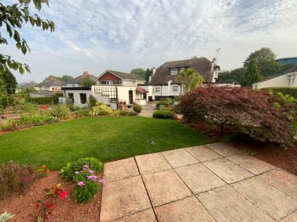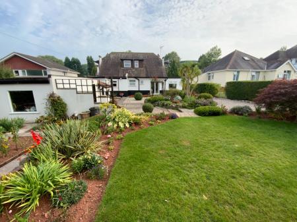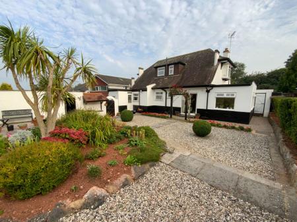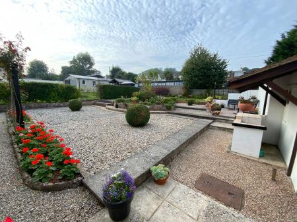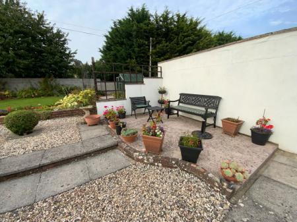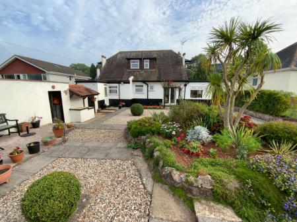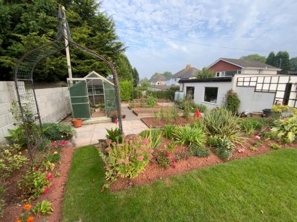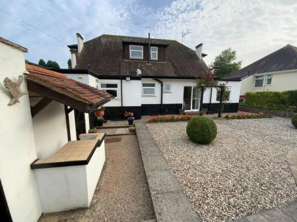- DETACHED CHALET HOUSE
- PERIOD FEATURE
- IMMACULATE PRESENTATION
- LARGE PLOT
- PARKING 8+ CARS
- LARGE GARAGE
4 Bedroom Detached House for sale in Paignton
PROPERTY DESCRIPTION A superior 3/4 bedroom detached chalet house positioned towards the outskirts of Paignton within 2 miles of the town centre and sea front and with good access to the Link Road to Exeter and beyond. This period property still retains many original features such as oak parquet flooring, picture rails, wood panelled front door and stained glass window. It offers spacious well planned accommodation with a large lounge, sun room, dining room/bedroom 4, kitchen/diner, utility, bathroom and separate WC to the ground floor with 3 double bedrooms, the master being en-suite, and shower room to the first floor. There is an exceptional plot favouring off road parking for 8+ cars (approx.) leading to a large detached garage plus there is a large rear garden which is a gardeners delight!
ENTRANCE PORCH Double glazed French doors with windows to either side plus side window. Tiled floor. Original timber front door with cast-iron hand latch and original stain glass window leading to:-
HALLWAY A spacious reception hallway with original oak parquet flooring and painted wood panelling to the walls with picture rail and beamed ceiling. Radiator. Deep double glazed bay window overlooking the front garden. Useful under stairs storage cupboard with light.
LOUNGE - 6.8m x 3.8m (22'3" x 12'5") narrowing to 3m to one end. A lovely bright double aspect lounge overlooking the front and rear gardens respectively with double glazed tilt and turn door leading to the rear garden. Decorative fireplace with inset living flame coal effect gas fire set on marble hearth with matching surround. Double aspect double glazed windows to the front. TV point. Two radiators. Open doorway to:-
SUN LOUNGE - 5.3m x 2.4m (17'4" x 7'10") A welcoming and relaxing room having double glazed windows to all elevations one of which overlooks the rear garden. Radiator. Built in store cupboard housing gas meter. Second cupboard housing fuse box and electric meter.
KITCHEN/DINER - 5m x 4m (16'4" x 13'1") widest. The kitchen area is well appointed with a range of light oak fronted units with marble effect worksurfaces over including Diplomat four burner gas hob with matching double oven and grill below and cooker hood over. 1 1/2 bowl single drainer stainless steel sink unit. Plumbing for dishwasher. Appliance space. Range of matching wall units. Double aspect double glazed windows. Part tiled walls. This opens to the dining area which has a matching range of wall and base units to the kitchen with worksurfaces over. Double glazed window. TV point. Original servants bell call box. Door from kitchen to:-
REAR UTILITY PORCH - 1.8m x 1.8m (5'10" x 5'10") Work surface with utility spaces under including plumbing for washing machine. Ideal Mexico two gas boiler for central heating and hot water. Digital programmer. Double glazed window. Tiled floor. Double glazed door to rear garden.
DINING ROOM/BEDROOM 4 - 4.2m x 3.4m (13'9" x 11'1") Ideal as a formal dining room but equally could be used as a double bedroom, office or similar. Decorative fireplace with marble hearth and surround with wooden mantle over. Double aspect double glazed windows one of which overlooks the front garden. Radiator.
BATHROOM Fitted with a white suite comprising panelled bath with Mira mains shower and folding splash screen. Pedestal wash hand basin with chrome mixer tap over. Fully tiled walls. Double glazed window. Radiator.
SEPARATE WC White suite with close coupled WC with dual flush and wash hand basin with tiled splashback. Radiator. Double glazed window.
AGENTS NOTE The Oak parquet flooring extends throughout most of the ground floor of the property with the exception of the kitchen area, utility and sunroom.
Stairs with original oak banister leading to:-
FIRST FLOOR LANDING Double glazed window to the rear aspect and to local farm fields. Radiator. Built-in airing cupboard housing lagged copper cylinder for hot water. Picture rail.
BEDROOM 1 - 4.4m x 3.5m (14'5" x 11'5") at widest points. A large double bedroom with a deep bay double glazed window to the side. Picture rail. Radiator. Built-in wardrobe/store cupboard plus access to useful eaves storage area with lighting. Door to:-
ENSUITE SHOWER ROOM Fitted with a white suite comprising shower cubicle with Mira Sports electric shower. Vanity unit with recessed wash hand basin and close coupled WC. Fully tiled walls.
BEDROOM 2 - 4.4m x 3.4m (14'5" x 11'1") Again a generous double room with deep bay double glazed window to the side. Vanity unit with inset wash hand basin and tiled surround. Radiator. Two eaves storage spaces, both with lighting. Picture rail.
BEDROOM 3 - 4.1m x 2.9m (13'5" x 9'6") L shaped. A large single room with double glazed window to the front aspect. Vanity unit with inset wash hand basin and tiled splashback. Picture rail. Radiator. Built-in wardrobe. Access to loft.
SHOWER ROOM Fitted with a cream suite comprising shower cubicle with Mira electric shower, wash hand basin and close coupled WC. Double glazed window. Radiator.
OUTSIDE
FRONT There is a pretty front garden being level and lawed with inset flower borders stocked with an abundance of geraniums and shrubs including rhododendron and hydrangea.
REAR To the rear is a beautifully tended large garden measuring approximately 20m x 18m (65'7" x 59'0") at widest points. The gardens have been thoughtfully laid out with a well-stocked central rockery garden with a large gravelled area having planted borders and centred footpath. This leads to a lawned area with patio and again has a wide range of trees and shrubs including a stunning mature Japanese Acer. To one side is a productive vegetable garden with green house and store shed. Gate to front of property. There is a sunny patio area with adjoining block built barbeque with tiled roof over. Gate to driveway. Courtesy door to garage.
PARKING There is a large driveway allowing parking for 8+ vehicles approx. Cold water tap.
LARGE DETACHED GARAGE - 5.9m x 4.9m (19'4" x 16'0") Perfect for the car enthusiast or hobbyist having power and lighting and two windows overlooking the rear garden. There is a courtesy door to the garden as well.
AGENTS NOTES These details are meant as a guide only. Any mention of planning permission, loft rooms, extensions etc, does not imply they have all the necessary consents, building control etc. Photographs, measurements, floorplans are also for guidance only and are not necessarily to scale or indicative of size or items included in the sale. Commentary regarding length of lease, maintenance charges etc is based on information supplied to us and may have changed. We recommend you make your own enquiries via your legal representative over any matters that concern you prior to agreeing to purchase.
Important information
This is a Freehold property.
This Council Tax band for this property is: E
Property Ref: 979_921341
Similar Properties
4 Bedroom Semi-Detached House | £475,000
A magnificent 4/5 bedroom semi detached house in a highly sought after residential area within short reach of amenities...
4 Bedroom Bungalow | £475,000
A substantially sized four bedroom detached bungalow positioned in a convenient location within Paignton. The property b...
2 Bedroom Bungalow | £475,000
A two bedroom beautifully presented detached bungalow located in the extremely desirable location of Broadsands, Paignto...
4 Bedroom Bungalow | £485,000
An incredibly spacious four bedroom detached family home located in the extremely desirable location of Preston, Paignto...
Grange Road, Goodrington, Paignton
5 Bedroom Detached House | £485,000
A superb 5-bedroom detached house, located in a small cul-de-sac approximately a 10 minute walk from the shops at Waters...
3 Bedroom Bungalow | £489,950
A spacious detached 2/3 bedroom bungalow positioned in the ever desirable location of Broadsands, Paignton. The bungalow...
How much is your home worth?
Use our short form to request a valuation of your property.
Request a Valuation

