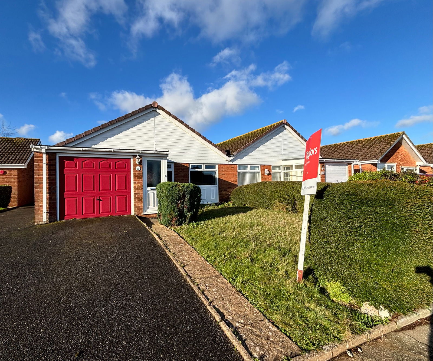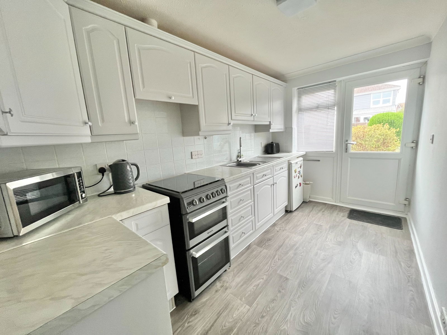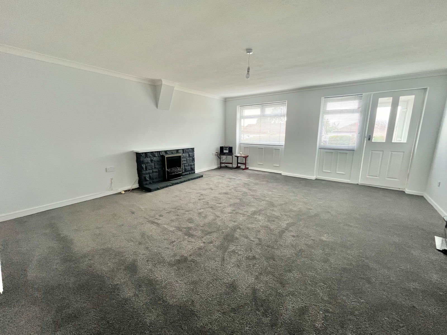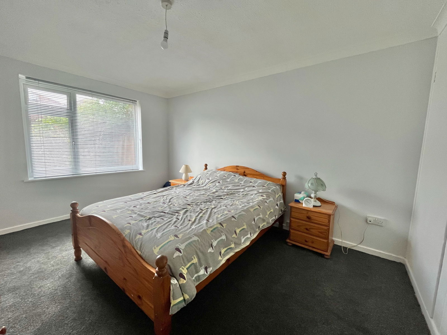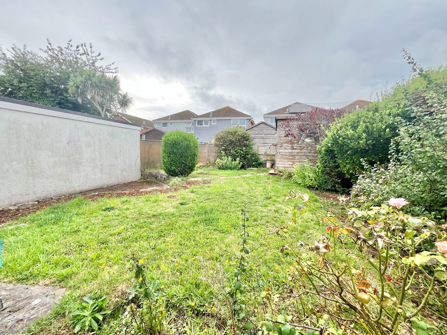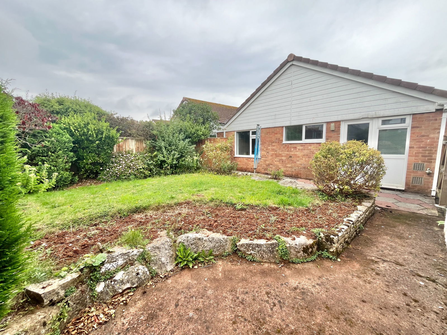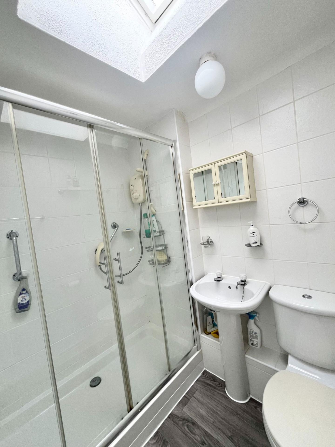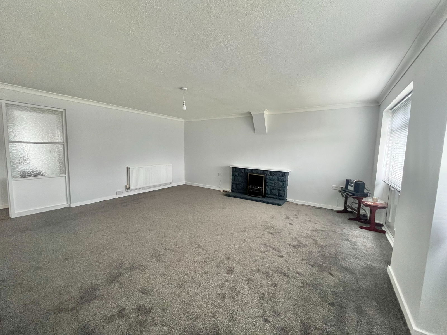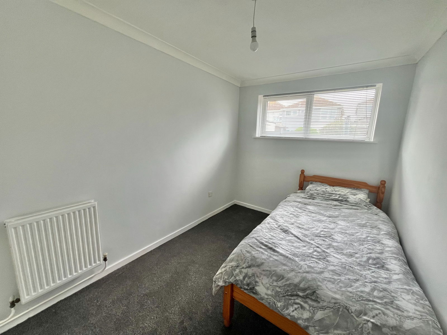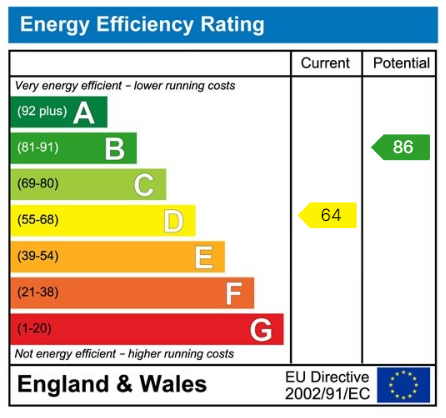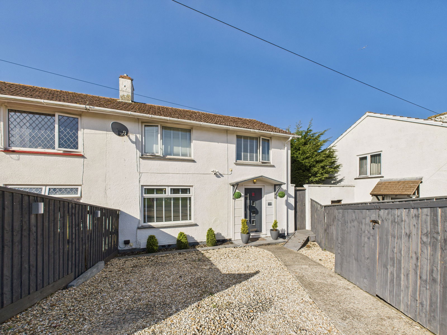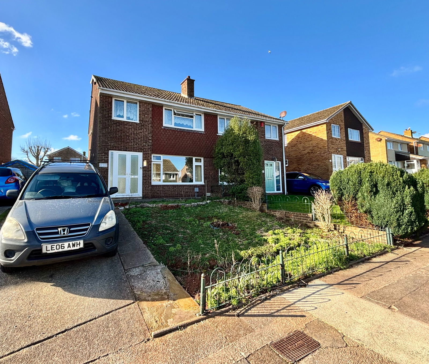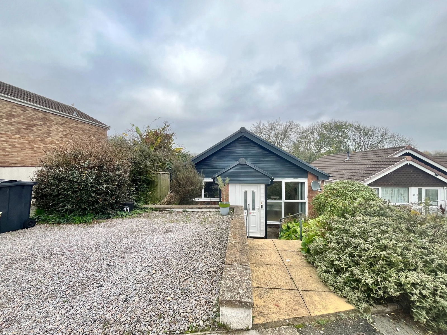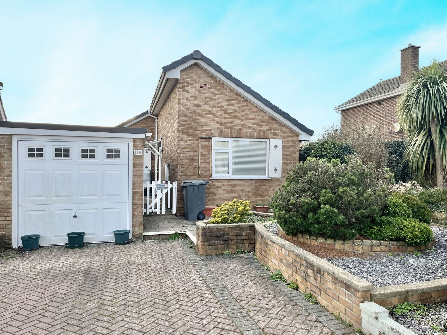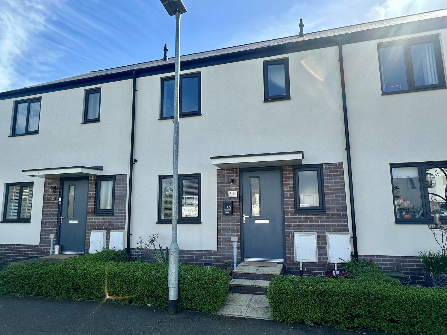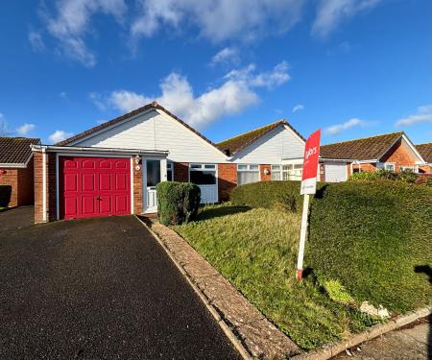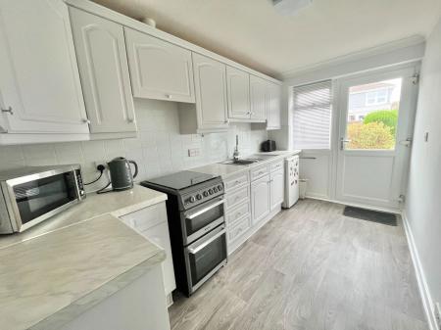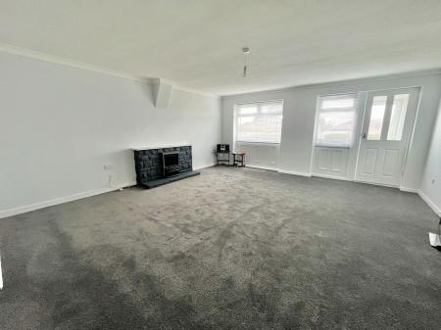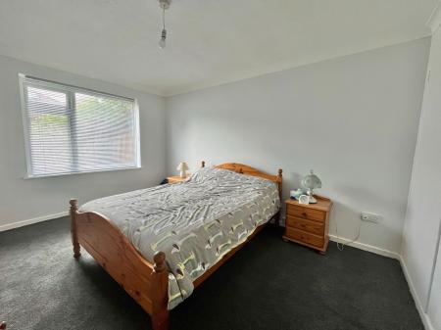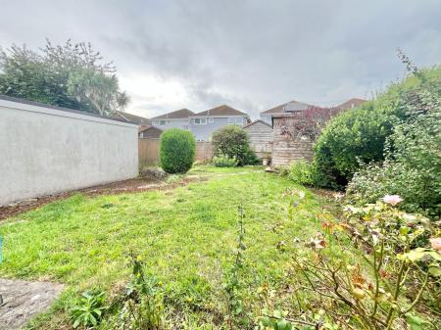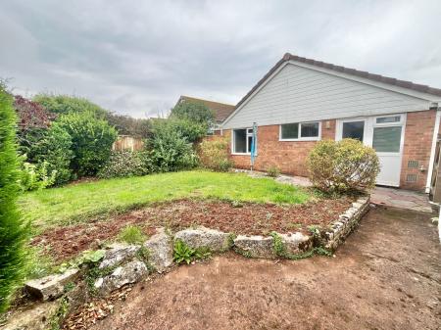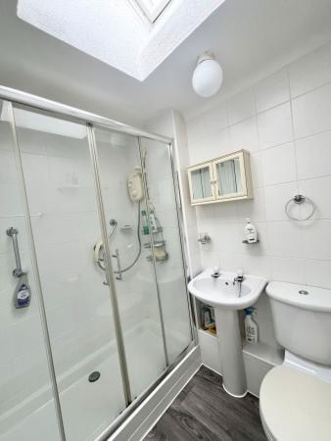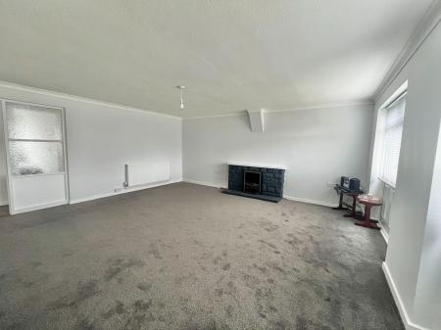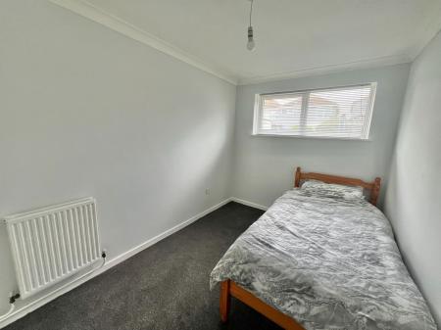- CLOSE TO LOCAL AMENITIES
- SOUGHT AFTER LOCATION
- CUL-DE-SAC
- SEMI DETACHED BUNGALOW
- WEST FACING REAR GARDENS
- GARAGE AND PARKING
- TWO DOUBLE BEDROOMS
- NO CHAIN!
2 Bedroom Semi-Detached Bungalow for sale in Paignton
ENTRANCE PORCH WAY A uPVC double glazed front door opening into a bright and welcoming porchway with overhead pendant lighting, a uPVC obscure double glazed window to the side and a further door leading into:-
LOUNGE / DINER - 5.38m x 4.88m (17'8" x 16'0") A wonderfully spacious family living space with space for an abundance of furniture. uPVC double glazed windows to the front aspect allowing an abundance of light to beam through. A creature electric fireplace, tv and internet point, coving and a gas central heated radiator.
KITCHEN - 3.81m x 1.98m (12'6" x 6'6") A range of overhead, base and drawer units with marble affect roll edged work surfaces above. A 1 1/2 bowl stainless steel sink and drainer unit, a gas cooker and four ring gas hob with extractor hood above. Space for an under counter fridge and also space for a breakfast table. Complimentary tile back splash, uPVC double glazed window and a uPVC double glazed door leading out to the sunny rear gardens.
BEDROOM ONE - 4.78m x 2.97m (15'8" x 9'9") An exceptionally spacious master bedroom to the rear aspect of the bungalow. Space for ample furniture, built in wardrobes, coving, uPVC double glazed window and a gas central heated radiator.
BEDROOM TWO - 3.84m x 2.24m (12'7" x 7'4") A further generously sized double bedroom again to the rear aspect of the property. Built in wardrobes, coving, uPVC double glazed windows and a gas central heated radiator.
SHOWER ROOM A three piece suite comprising of a low level flush WC, a pedestal wash hand basin and a walk in triple shower unit. Tiled walls, a wall mounted mirror fronted medicine cabinet, a Velux window and a gas central heated radiator.
AIRING CUPBOARD
OUTSIDE
GARAGE - 5.23m x 2.51m (17'2" x 8'3") A metal up and over door, overhead lighting and electrical points, space and power pumping for a washing machine and tumble dryer. Baxi boiler, fuse box and metres as well as an internal door into the bungalow.
REAR GARDEN A west facing enclosed rear garden predominantly laid to lawn with a sizeable patio area ideal for alfresco dining. Side gate access, water point.
FRONT A tarmac laid driveway leading up to the garage as well as an additional lawned area that could allow for more parking STPP.
Important Information
- This is a Freehold property.
- This Council Tax band for this property is: C
Property Ref: 979_710025
Similar Properties
3 Bedroom Semi-Detached House | Offers Over £280,000
This exceptional three bedroom family home offers both comfort and practicality comprising of a welcoming entrance hallw...
3 Bedroom Semi-Detached House | £279,995
A spacious three bedroom semi detached family home located within the desirable location of Roselands, Paignton. The pro...
2 Bedroom Bungalow | £279,950
A spacious two bedroom detached bungalow located within Paignton. The property offers ample space and comprises of a wel...
2 Bedroom Bungalow | £285,000
A beautifully presented two bedroom detached bungalow located within a quiet cul-de-sac in the desirable location of Ros...
Roselands Drive, Roselands, Paignton
2 Bedroom Bungalow | £285,000
A two bedroom individually built two bedroom detached bungalow in the highly popular Roselands area. This property is on...
3 Bedroom Terraced House | £285,000
A three bedroom semi detached house located within a quiet cul-de-sac near Whiterock, Paignton. The home comprises of a...
How much is your home worth?
Use our short form to request a valuation of your property.
Request a Valuation

