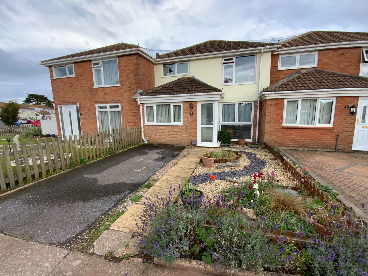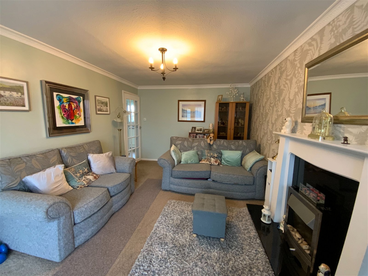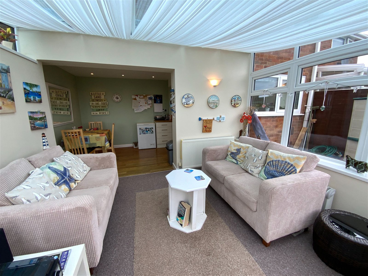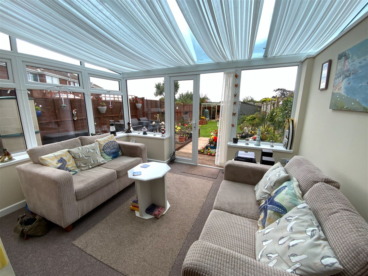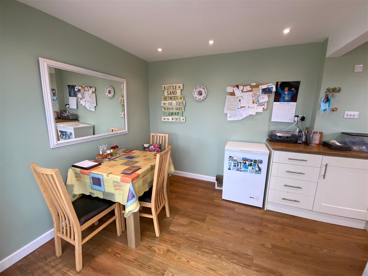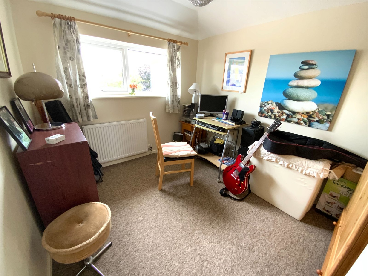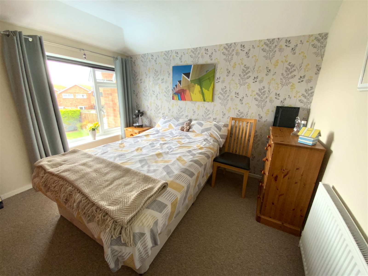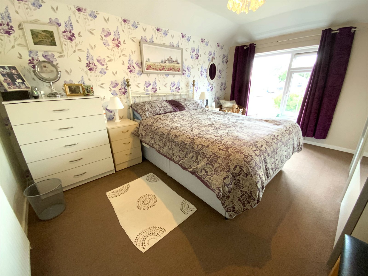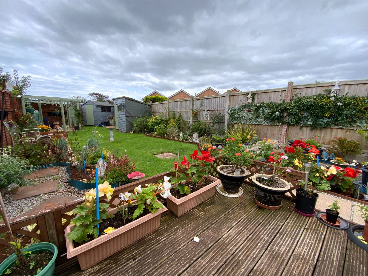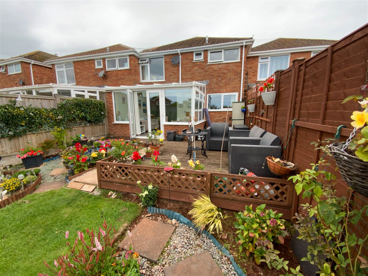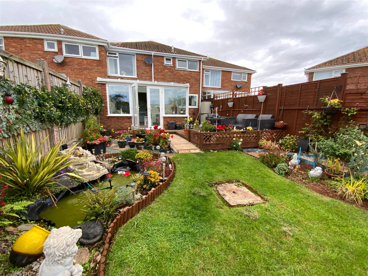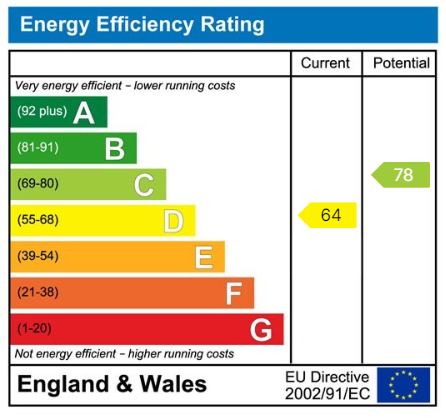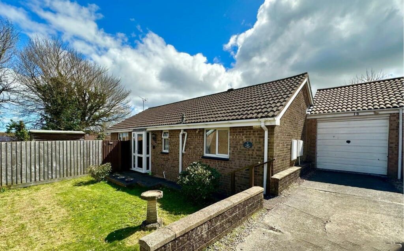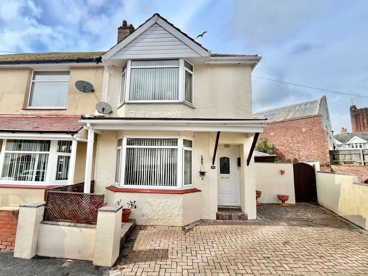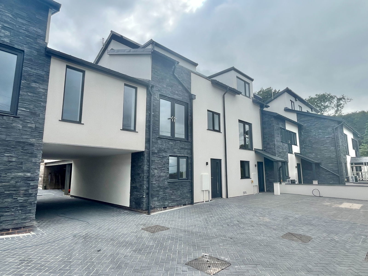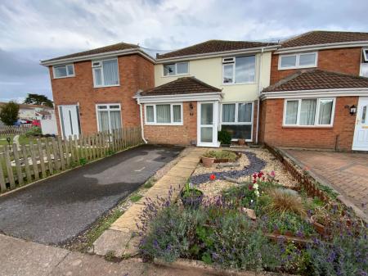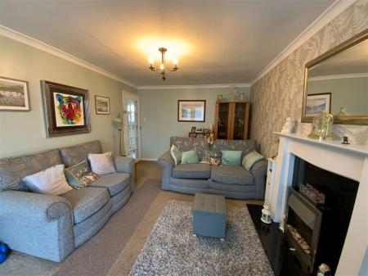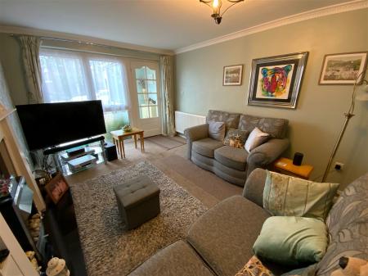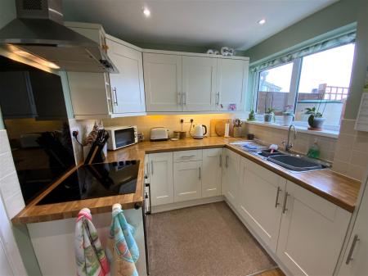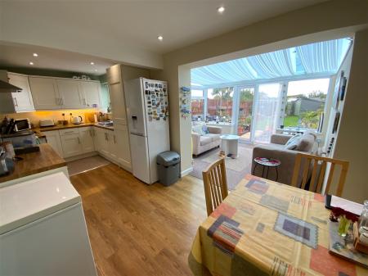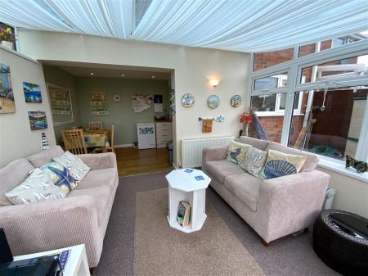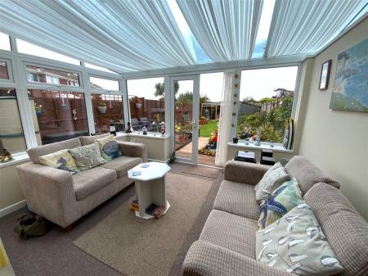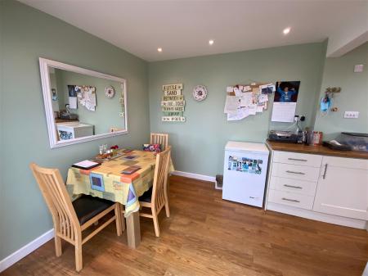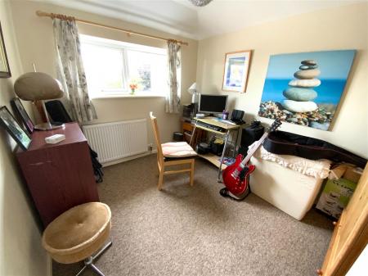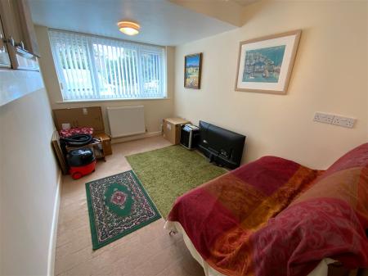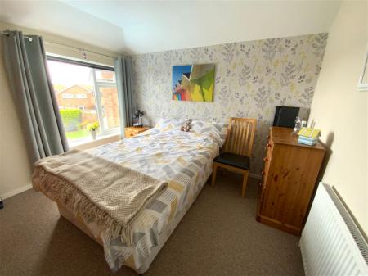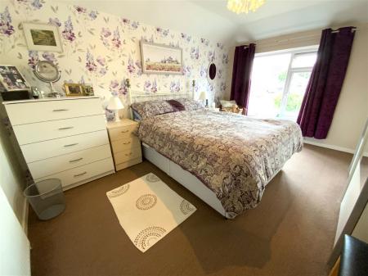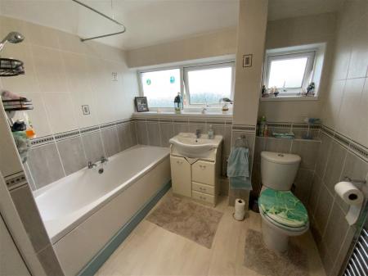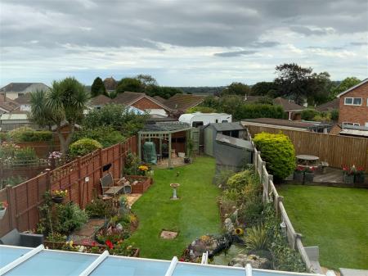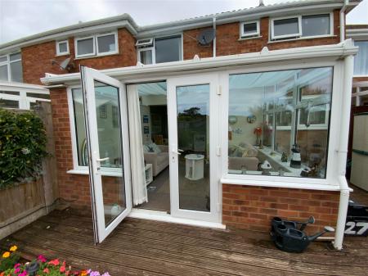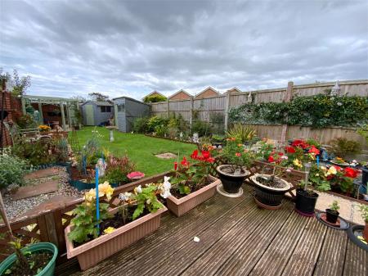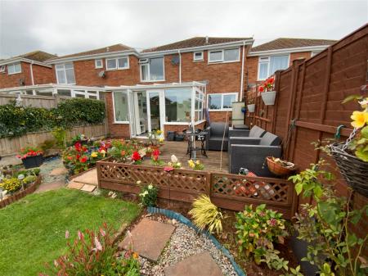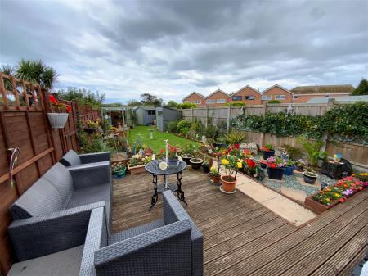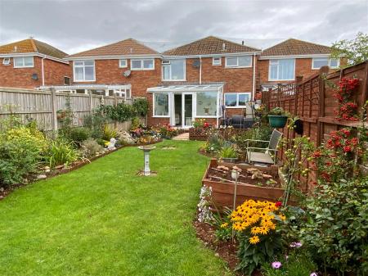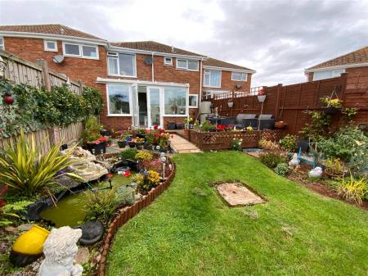- 4 BEDROOM LINKED HOUSE
- IMMACULATE THROUGHOUT
- CONSERVATORY
- DOUBLE GLAZING / CENTRAL HEATING
- DELIGHTFUL GARDENS + PARKING
3 Bedroom Terraced House for sale in Paignton
PROPERTY DESCRIPTION A beautifully presented 4 bedroom linked house, located in the popular Broadsands Park area of Paignton. The property has been tastefully decorated and has double glazing and gas central heating. There is a good sized lounge to the front and well appointed kitchen with dining area leading through to a superb conservatory. This overlooks the well tended gardens which in turn enjoy a sunny position and a good degree of privacy. There is also the 4th bedroom or study to the ground floor, ideal for those wanting to work from home or requiring an extra bedroom. The first floor provides three double bedrooms plus a spacious family bathroom. in immaculate condition throughout and makes a comfortable family home. Viewing is a must of fully appreciate this property.
PORCH Double glazed front door. Double glazed side window. Space for coats, shoes etc. Glazed door to:-
LOUNGE 17' 0" x 10' 5" (5.2m x 3.2m) A welcoming lounge having a decorative fireplace with black granite hearth and back panels plus inset stainless steel pebble effect fire. Full length double glazed window to the front. TV point. Central heating radiator. Glazed door to:-
INNER HALLWAY Understairs cupboard.
KITCHEN/DINER 18' 8" x 7' 6" (5.7m x 2.3m) The kitchen area is well appointed with a range of cream shaker style units having brushed steel handles and oak effect works surfaces. 1.5 bowl single drainer stainless steel sink unit with cupboards under. Tall larder cupboard with two power points inside. Further work surface with cupboards and drawers under. Additional work surfaces with inset Candy ceramic electric hob and matching glass splash back. Below is a stainless steel Lamona fan assisted oven and grill. Stainless steel cooker hood with light. Range of matching wall units and wine rack. Part tiled walls. Double glazed window overlooking the rear garden. Further base units with cupboards and drawer under with works surfaces over.
The dining area is a great family meeting point and open onto the conservatory. TV point. Central heating radiator. There are spotlights throughout and oak effect flooring.
CONSERVATORY 11' 1" x 8' 6" (3.4m x 2.6m) A beautiful conservatory with double glazed window to two sides plus double glazed self cleaning roof. Central French doors overlooking the rear garden and leads out to a large main deck. Central heating radiator. Power points. Wall light.
BEDROOM 4 15' 8" x 7' 6" (4.8m x 2.3m) A double room with double glazed window and central heating radiator. Built in meter cupboard. For those not requiring the extra bedroom this will make an ideal office or playroom. Double doors to:-
UTILITY ROOM Oak effect work surfaces with plumbing for washing machine and dishwasher. Space for tumble drier below. Power and lighting. Space for ironing board, vacuum etc.
FIRST FLOOR LANDING Access to loft space.
BEDROOM 1 13' 5" x 10' 5" (4.1m x 3.2m) A generous double room with double glazed window and central heating radiator. Double fitted wardrobe. TV point.
BEDROOM 2 10' 5" x 10' 5" (3.2m x 3.2m) Another good double room with double glazed window which overlooks the rear garden and has distant countryside and sea views. Central heating radiator.
BEDROOM 3 10' 2" x 7' 10" (3.1m x 2.4m) Again a good double room with double glazed window to front and central heating radiator.
BATHROOM A spacious family bathroom tastefully finished with a white suite and grey tiling. Bath with central taps and mains shower fitment over. Vanity unit with inset V shaped wash hand basin and chrome mixer taps. Close coupled W/C with dual flush. Double glazed window. Chrome ladder radiator. Two double glazed windows. White wood effect flooring. Cupboard housing Glow-worm gas boiler for central heating and hot water installed in 2017.
FRONT Small gravelled frontage with inset shrubs.
DRIVEWAY Off road parking for one vehicle.
REAR To the rear is a gardeners delight. The level garden has been carefully planted with a varied mix of trees and shrubs including ornamental Roses. Directly off the conservatory is a sun deck, ideal for summer barbeques or al fresco dining. Cold tap. Power points. The lawned garden has shrub borders and a delightful pond with rockery surround. A pretty pergola offers a relaxing spot for which you can admire the garden. Two timber store sheds. gate to access lane.
AGENTS NOTES These details are meant as a guide only. Any mention of planning permission, loft rooms, extensions etc, does not imply they have all the necessary consents, building control etc. Photographs, measurements, floorplans are also for guidance only and are not necessarily to scale or indicative of size or items included in the sale. Commentary regarding length of lease, maintenance charges etc is based on information supplied to us and may have changed. We recommend you make your own enquiries via your legal representative over any matters that concern you prior to agreeing to purchase.
Important information
This is a Freehold property.
This Council Tax band for this property is: C
Property Ref: 979_808753
Similar Properties
3 Bedroom Semi-Detached House | Offers Over £320,000
A stunning three bedroom semi detached house situated within a quiet cul-de-sac in the highly desirable location of Hook...
2 Bedroom Bungalow | £320,000
A spacious detached bungalow located in the extremely desirable location of Preston, Paignton. The bungalow comprises of...
3 Bedroom Bungalow | £315,000
A three bedroom detached bungalow located within a quiet cul-de-sac in the desirable location of Roselands, Paignton. Th...
3 Bedroom Detached House | £325,000
A substantially sized three bedroom detached family home positioned in the extremely desirable location of Preston, Paig...
3 Bedroom End of Terrace House | £325,000
A substantially sized three bedroom family home located in the extremely desirable location of Preston, Paignton. The ho...
3 Bedroom Terraced House | Offers Over £325,000
A small development of six town houses in the highly sought after village of Marldon with local schools, shops and bus s...
How much is your home worth?
Use our short form to request a valuation of your property.
Request a Valuation

