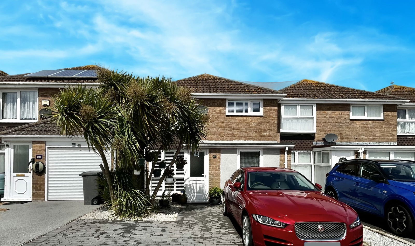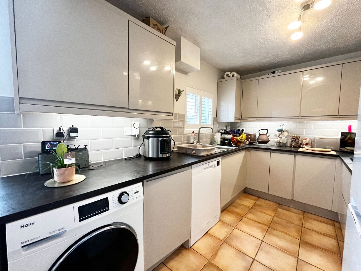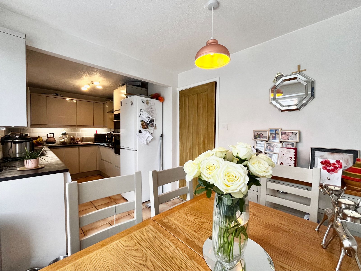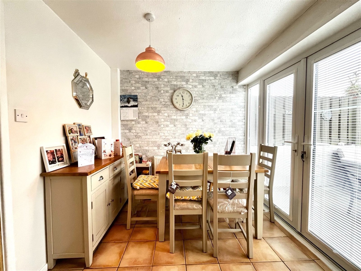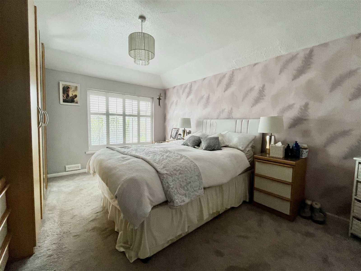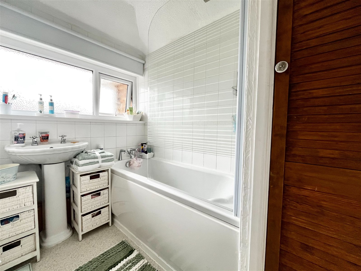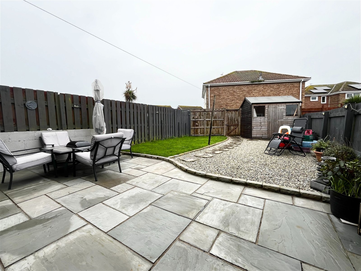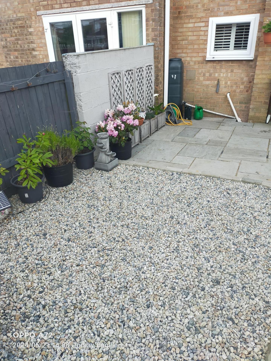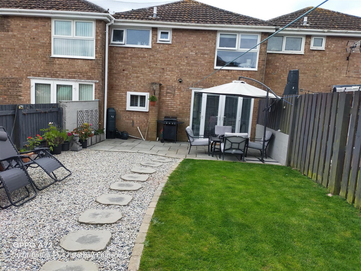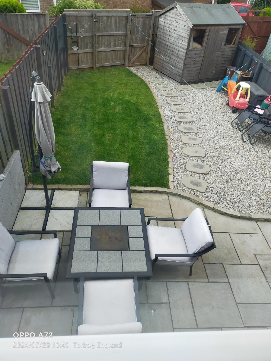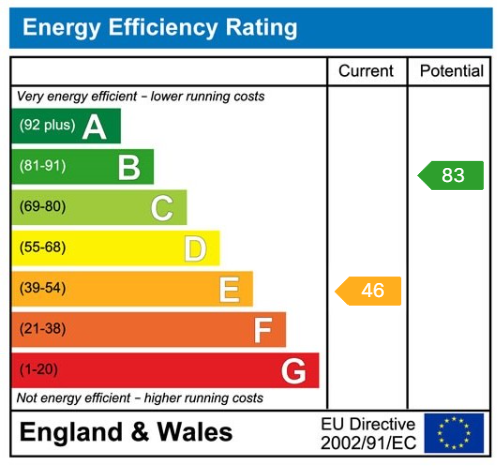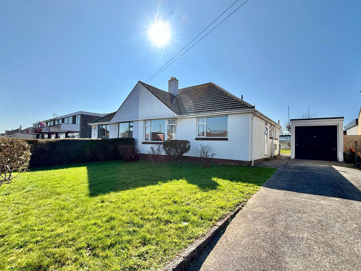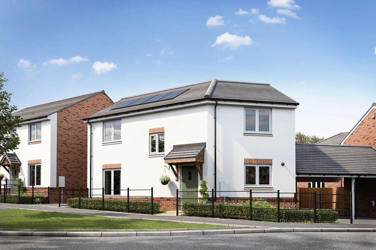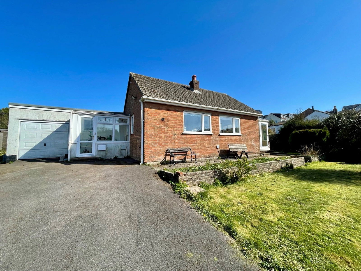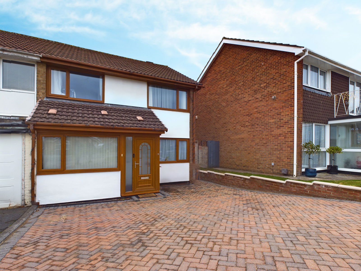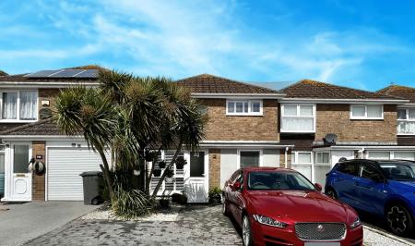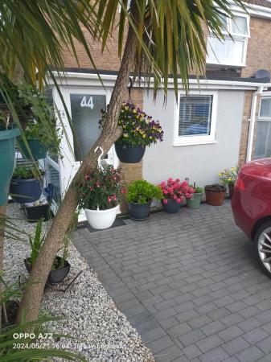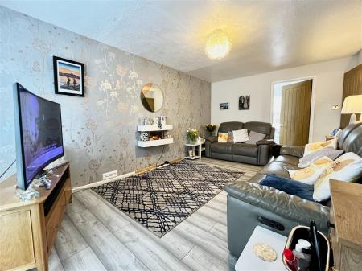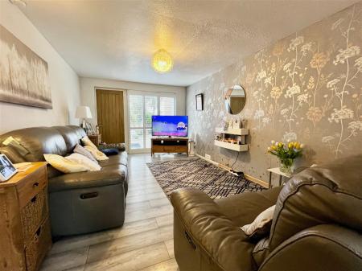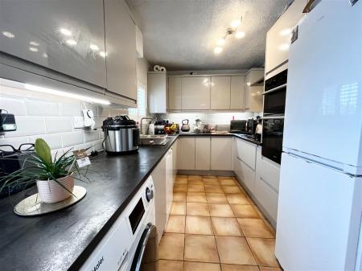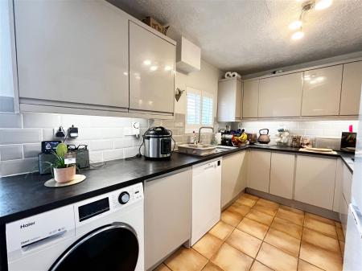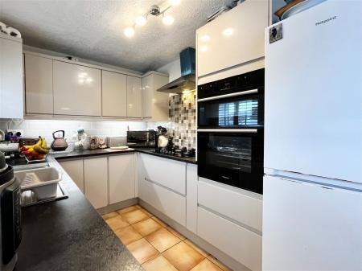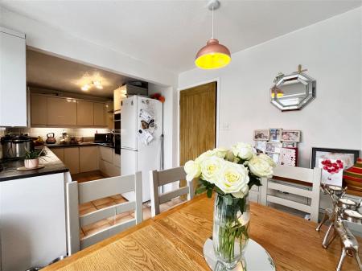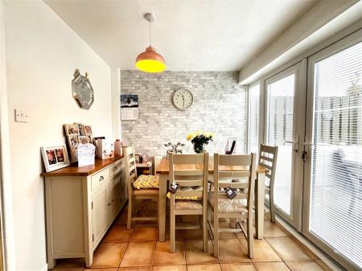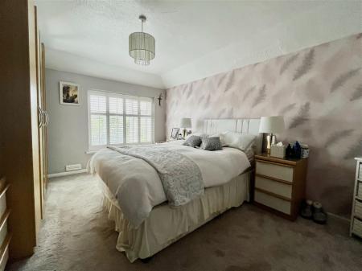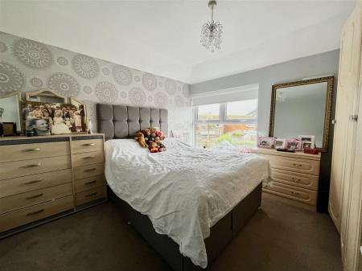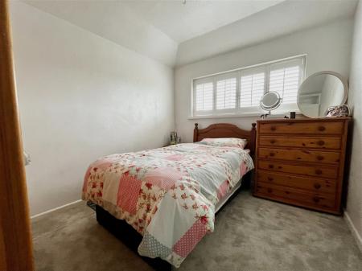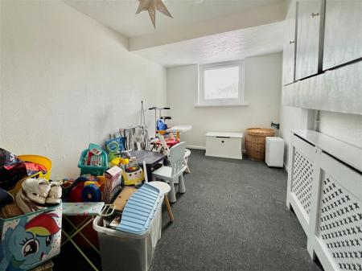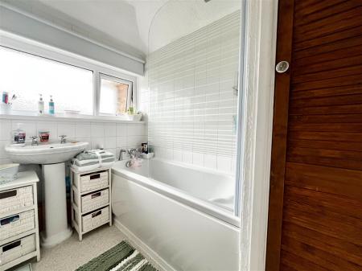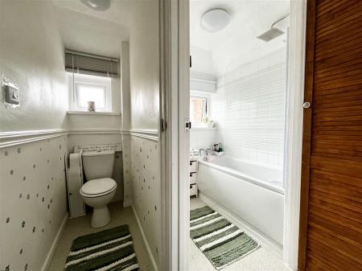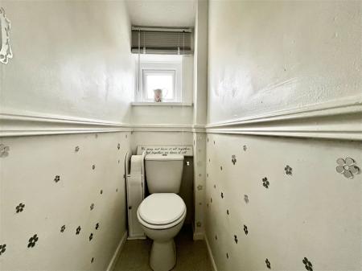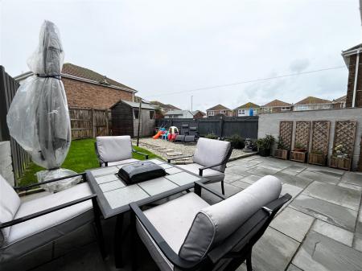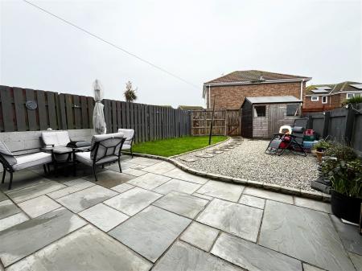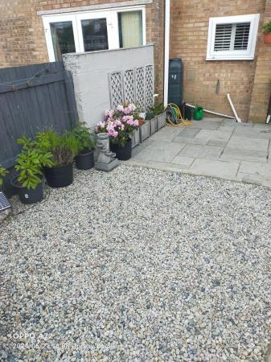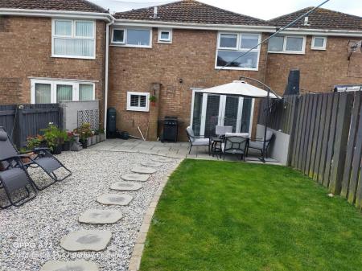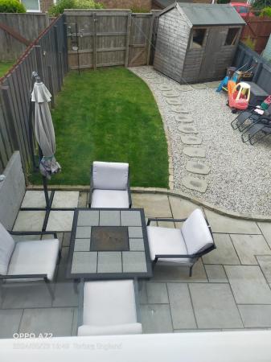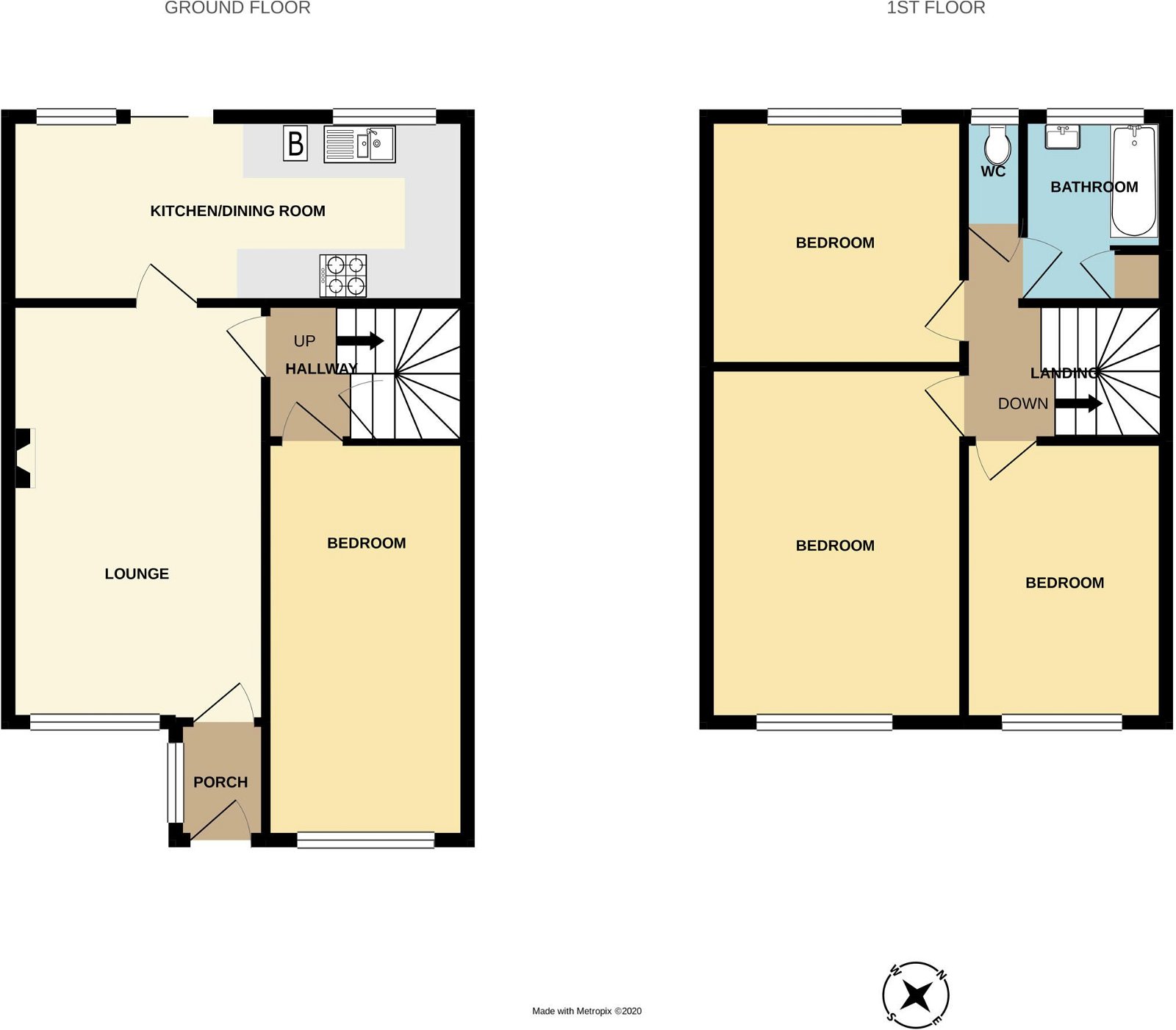- LANDSCAPED REAR GARDEN
- OFF ROAD PARKING
- DESIRABLE HOOKHILLS LOCATION
- CLOSE PROXIMITY TO AN ARRAY OF AMENITIES
- MODERN KITCHEN
4 Bedroom Terraced House for sale in Paignton
PROPERTY DESCRIPTION A spacious four bedroom home situated in the ever popular area of Hookhills, Paignton. The home boasts a bright porch way, a large living room, a spacious kitchen/diner, four bedrooms, a family bathroom and WC, landscaped rear gardens and off road parking. The property is within a short walk of local shops, doctors, schools, pharmacies, supermarkets and more.
ENTRANCE PORCH A uPVC double glazed front door opening into the inner porch way with uPVC obscure double glazed windows to the side allowing a vast amount of light to beam through. Tiled flooring, overhead lighting and a secondary door leading into:-
LOUNGE - 5.23m x 3.2m (17'2" x 10'6") A wonderfully bright and spacious living room with space for an abundance of furniture. An electric fireplace, Tv and internet points, uPVC double glazed windows to the front aspect and a gas central heated radiator.
KITCHEN/DINER - 5.72m x 2.54m (18'9" x 8'4") A beautifully bright and modern kitchen with a range of overhead, base and drawer grey gloss units with square edged work surfaces above. A 1 1/2 bowl stainless steel sink and unit with mixer tap above. An Electric eye level double oven with grill integrated and a fine ring gas hob with extractor hood above. Space and plumbing got a washing machine, dishwasher and fridge freezer. Complimentary tile backsplash, under unit lighting, tiled flooring, uPVC double glazed windows and a uPVC double glazed French doors leading out to the sunny rear gardens. Gas central heated radiator.
BEDROOM FOUR - 5.03m x 2.36m (16'6" x 7'9") A large double bedroom on the ground floor that would also perfectly be used as an office, playroom, further reception room or bedroom etc. uPVC double glazed windows and a gas central heating radiator. Cupboard housing the metres and fuse box.
FIRST FLOOR
BEDROOM ONE - 4.32m x 3.23m (14'2" x 10'7") An incredibly spacious master bedroom to the front aspect of the home with space for ample furniture. uPVC double glazed window with far reaching countryside views and a gas central heated radiator.
BEDROOM TWO - 3.45m x 3.23m (11'4" x 10'7") A further generously sized double bedroom overlooking the well-manicured rear gardens. uPVC double glazed window and a gas central heated radiator.
BEDROOM THREE - 3.25m x 2.34m (10'8" x 7'8") A greatly sized third double bedroom again with far reaching countryside views. Space for ample furniture, uPVC double glazed window and a gas central heated radiator.
WC A low-level flush WC and a uPVC of obscure double glazed window.
BATHROOM A pedestal wash hand basin and a panelled bathroom unit with waterfall and power shower attachments above with a fitted glass shower screen. Complimentary tiled walls, a wall mounted mirror, fronted, medicine, cabinet, uPVC, obscured double glazed window, a chrome heater towel rail and a deep fitted airing cupboard where the combination boiler can be located.
OUTSIDE A sunny and enclosed completely level rear garden that has been designed for ease of maintenance, the garden has been recently landscaped boasting a large patio area directly off of the kitchen/diner perfect for entertaining, there is also a sizable lawn section as well as a pebble stone area. Gate access to the rear of the garden, timber built shed, solar lights and a water tap .
PARKING A block paved driveway allowing off road parking.
AGENTS NOTES These details are meant as a guide only. Any mention of planning permission, loft rooms, extensions etc, does not imply they have all the necessary consents, building control etc. Photographs, measurements, floorplans are also for guidance only and are not necessarily to scale or indicative of size or items included in the sale. Commentary regarding length of lease, maintenance charges etc is based on information supplied to us and may have changed. We recommend you make your own enquiries via your legal representative over any matters that concern you prior to agreeing to purchase.
Important Information
- This is a Freehold property.
- This Council Tax band for this property is: C
Property Ref: 979_812329
Similar Properties
3 Bedroom Semi-Detached House | £330,000
A three bedroom semi detached home, with amazing sea views. This lovely home is all about the sea views from lounge, dec...
Preston Down Road, Preston, Paignton
2 Bedroom Semi-Detached House | £330,000
A spacious two bedroom semi detached bungalow located in the desirable location of Preston, Paignton. The bungalow compr...
3 Bedroom Semi-Detached House | £330,000
This home has been designed to appeal to young families looking for their first home or downsizers looking for a change...
Pembroke Park, Marldon, Paignton
2 Bedroom Bungalow | Offers Over £335,000
A two bedroom detached bungalow on a good sized plot, situated in a highly desirable area, close to shops and ring road...
Old Torquay Road, Preston, Paignton
3 Bedroom Semi-Detached House | £335,000
A three bedroom traditional house in stunning order on the level and immediate to Preston shopping parade and seafront b...
4 Bedroom Semi-Detached House | Offers Over £335,000
A substantially sized four bedroom semi detached house located within a quiet cul-de-sac in the desirable location of Ro...
How much is your home worth?
Use our short form to request a valuation of your property.
Request a Valuation

