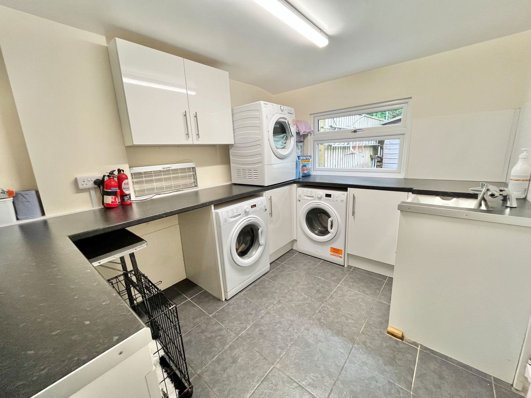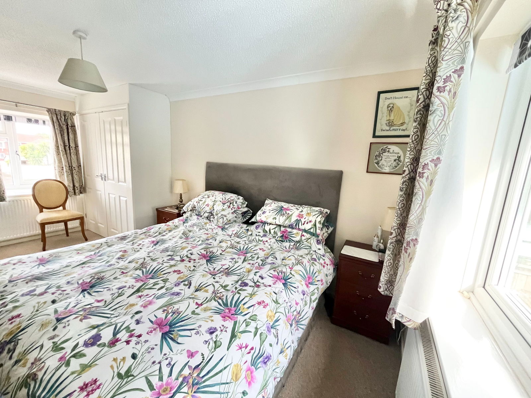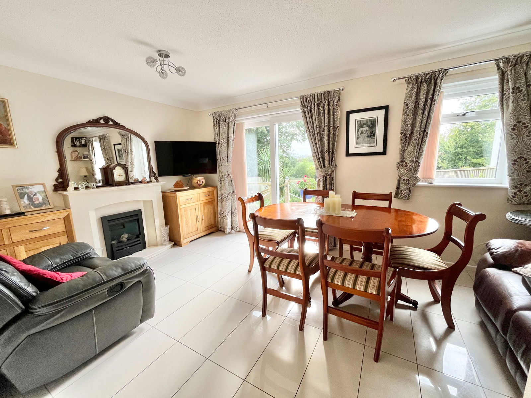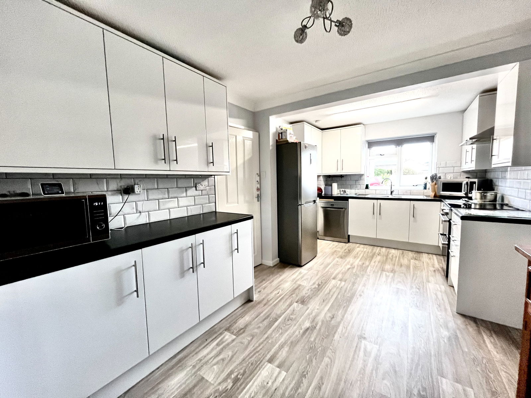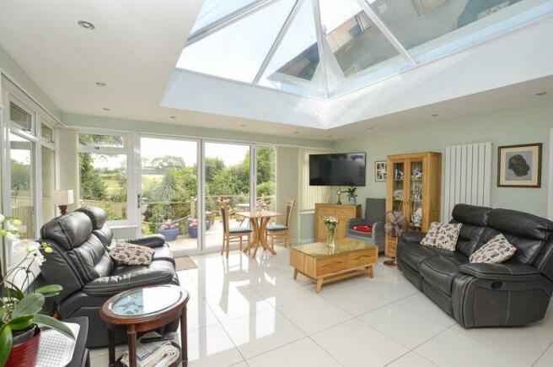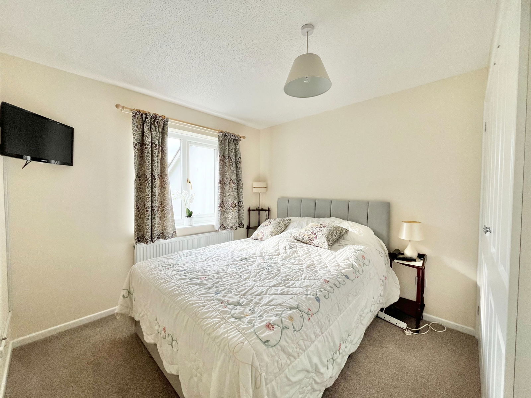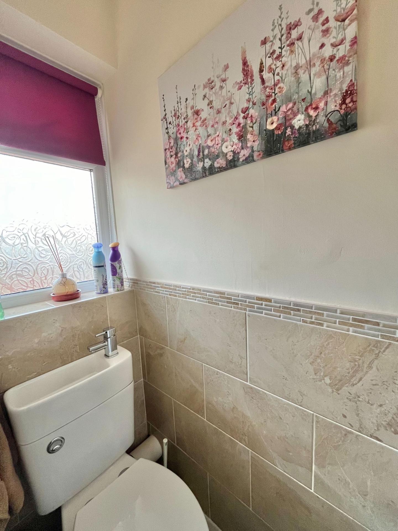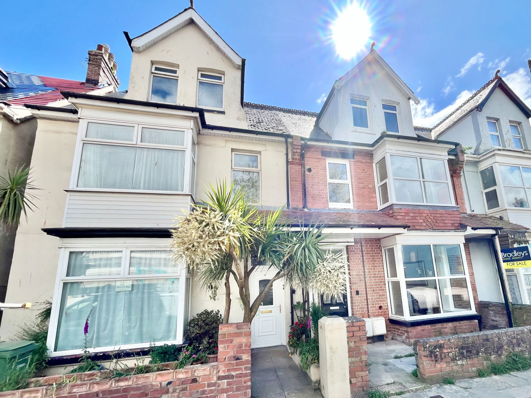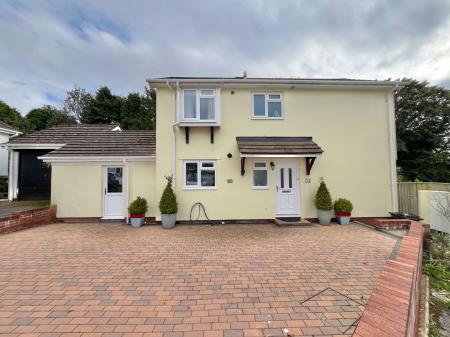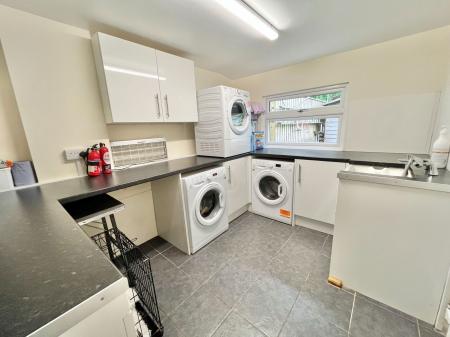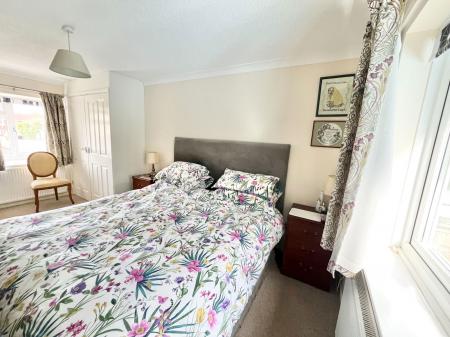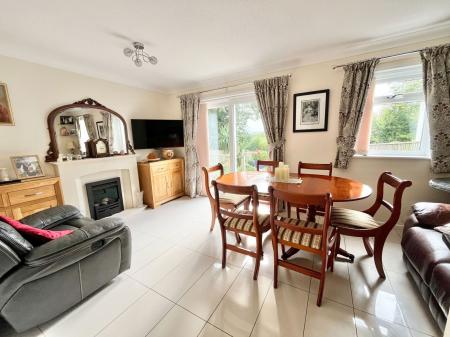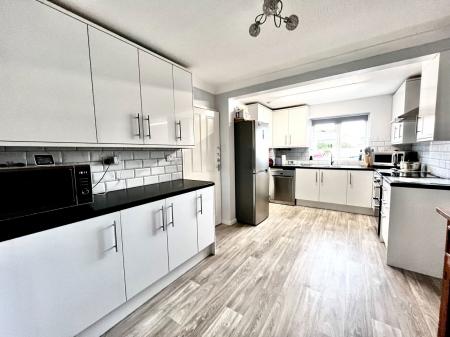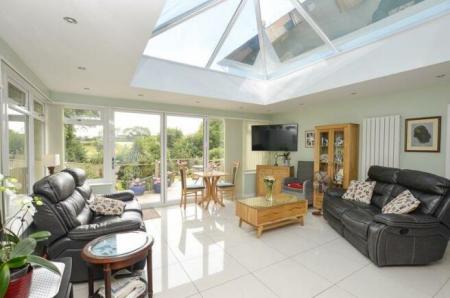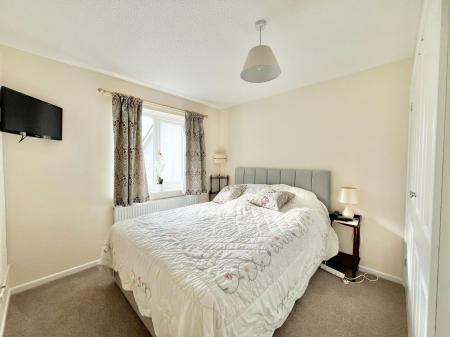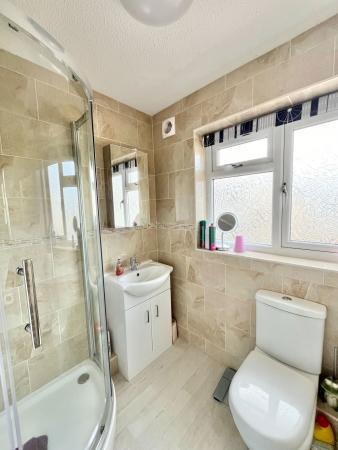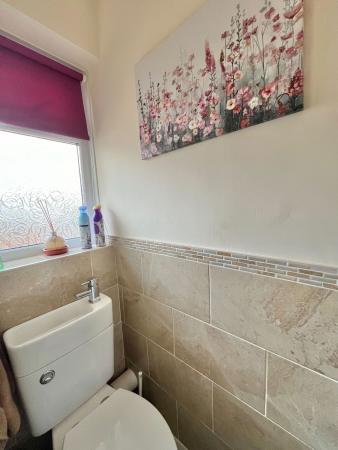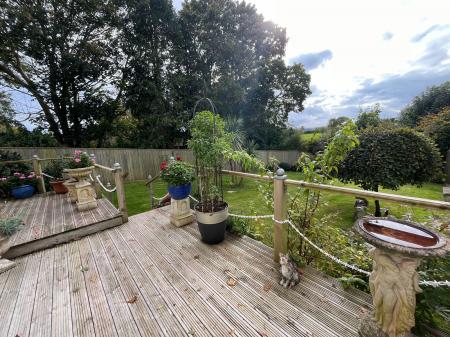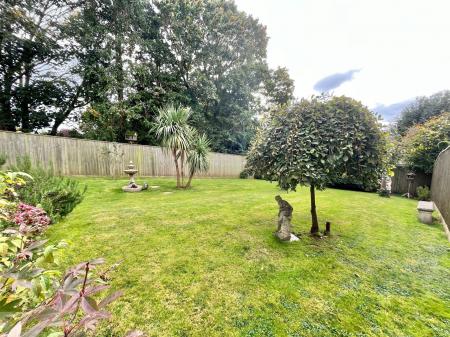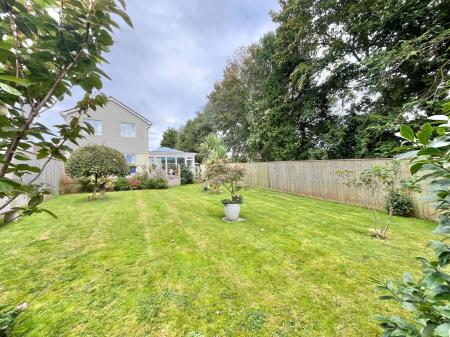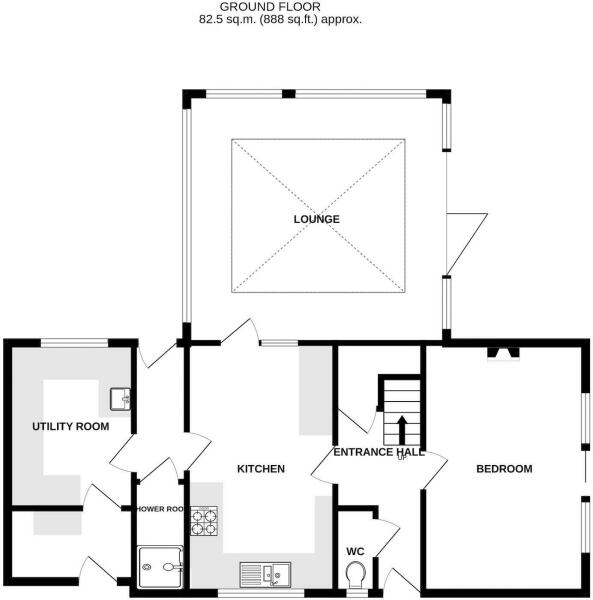- FOUR BEDROOM DETACHED
- VERY LARGE GARDEN
- EXCELLENT CONDITION
- LUXURY KITCHEN
- SEPARTE UTILITY ROOM
- DOWNSTAIRS SHOWER ROOM
4 Bedroom Detached House for sale in Paignton
PROPERTY DESCRIPTION A beautifully re-modelled four bedroom detached house, situated tucked away in a cul-de-sac on the most sort after Hookhills area. The property has been upgraded throughout, providing excellent living accommodation with stunning lounge with part glass ceiling and over looking countryside and garden views. Outside are large gardens and parking for 3/4 cars.
Front door to:-
ENTRANCE HALL Staircase to first floor with under stairs cupboard. Radiator.
CLOAKROOM/W.C. White low level W.C. with space saver cistern hand wash. Half tiled walls. Double glazed window.
LOUNGE/DINER - 16' 4'' x 17' 11'' (4.97m x 5.46m) approx. A stunning addition to the house enjoying an outlook over the garden and fields beyond. Double glazed windows and bi-folding door to the raised seating area and garden. Large lantern roof feature. Three vertical wall radiators. Inset spotlights and ceramic tiled floor. Gas log effect fire. Opens onto:-
KITCHEN - 16' 3'' x 9' 8'' (4.95m x 2.94m) Luxury fitted kitchen comprising white faced wall and base cupboards, roll edge working surfaces. Inset one and a quarter bowl stainless steel sink and drainer. Under counter integral freezer. Tiled surrounds. 'Stoves' freestanding cooker with cooker hood over. Spaces for dishwasher and fridge/freezer. Vertical wall radiator. Door to:-
REAR LOBBY Double glazed door to the garden. Radiator. Doors to:-
SHOWER ROOM Walk in shower Room with wall panelling and fitted overhead shower and hand held attachment. Extractor fan and heated towel rail.
UTILITY ROOM - 10' 7'' x 8' 3'' (3.22m x 2.51m) Fitted base cupboards and worktop. Belfast sink. Plumbing/space for washing machine and tumble dryer. Double and treble wall cupboard. Double glazed window. Door to:-
STORAGE AREA - 4' 9'' x 8' 4'' (1.45m x 2.54m) Double glazed door to front. Ample space for storage.
BEDROOM 4 - 16' 3'' x 10' 6'' (4.95m x 3.20m) Double glazed window and sliding patio door opening to the raised seating area and rear garden. (Laid out currently as a separate lounge).
FIRST FLOOR
BEDROOM 1 - 16' 3'' x 9' 10'' (4.95m x 2.99m) reducing. A dual aspect room with built in double wardrobe. Radiator. Door to:-
EN SUITE Comprising shower enclosure with overhead shower and hand held attachment. White vanity unit with inset wash basin and mirrored cabinet over. Heated towel rail. Tiled walls. Extractor fan.
BEDROOM 2 - 10' 9'' x 9' 1'' (3.27m x 2.77m) Built in double wardrobe. Double glazed window with pleasant outlook over fields beyond. Radiator.
BEDROOM 3 - 10' 9'' x 6' 10'' (3.27m x 2.08m) max. Double glazed window with open outlook over fields beyond. Built in wardrobes.
SHOWER ROOM/W.C. Comprising corner shower enclosure with independent electric shower. Low level W.C. and white vanity cupboard with inset washbasin. Mirrored cupboard over. Tiled walls. Heated towel rail. Double glazed window. Extractor fan.
OUTSIDE Wide brick paved parking area to the front of the house with pedestrian gate at side leading to:
REAR GARDEN An unusually large garden wraps around the rear and side of the house which is mainly laid to lawn with inset shrubs and specimen trees and a water feature. A raised timber seating area with balustrade is adjacent to house with access from the orangery and dining room, a perfect spot to sit and enjoy the sunshine and outlook towards the fields beyond. A gate and low fence separates the lawn from an astro turf area at the side of the house which leads around to the rear where there is a WORKSHOP/SHED 5.08m x 2.74m (16'8" x 9'0")
AGENTS NOTES These details are meant as a guide only. Any mention of planning permission, loft rooms, extensions etc, does not imply they have all the necessary consents, building control etc. Photographs, measurements, floorplans are also for guidance only and are not necessarily to scale or indicative of size or items included in the sale. Commentary regarding length of lease, maintenance charges etc is based on information supplied to us and may have changed. We recommend you make your own enquiries via your legal representative over any matters that concern you prior to agreeing to purchase.
Important information
This is a Freehold property.
This Council Tax band for this property is: D
Property Ref: 979_968053
Similar Properties
4 Bedroom Detached House | Offers Over £400,000
An impressively sized detached family home that offers bundles of space and comprises a wide and welcoming entrance hall...
9 Bedroom Semi-Detached House | Offers Over £400,000
A seven bedroom formally used guest house and 2 bedroom annexe situated just off of Paignton seafront. The property offe...
Templer Road, Preston, Paignton
3 Bedroom Bungalow | Offers Over £400,000
A three bedroom, two reception detached bungalow in a highly favoured location in higher Preston , with excellent ring r...
3 Bedroom Bungalow | £420,000
A large three bedroom detached bungalow positioned on a good sized plot served by excellent local shops, schools, retail...
3 Bedroom Bungalow | £420,000
A well presented and substantially sized three bedroom detached bungalow located within a quiet cul-de-sac in Paignton....
4 Bedroom Detached House | £425,000
A large four bedroom detached family home situated in the desirable location of Roselands, Paignton. The property offers...
How much is your home worth?
Use our short form to request a valuation of your property.
Request a Valuation


