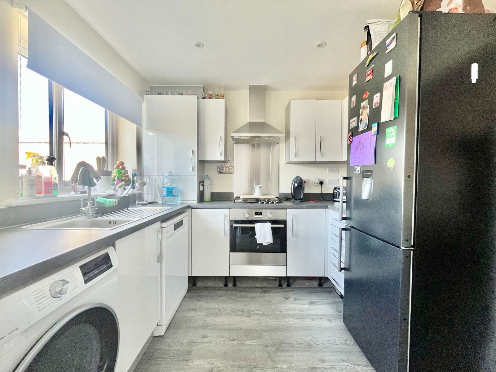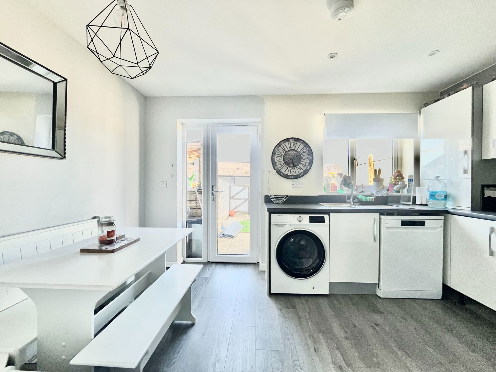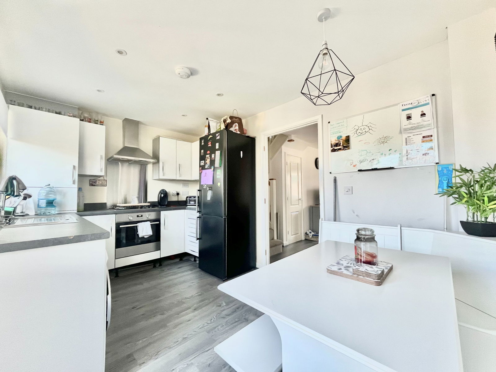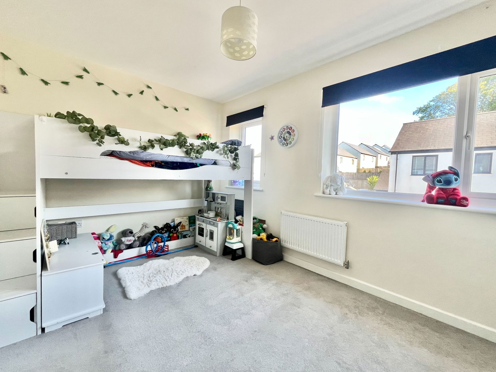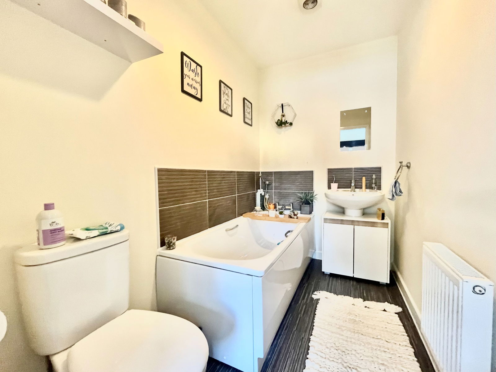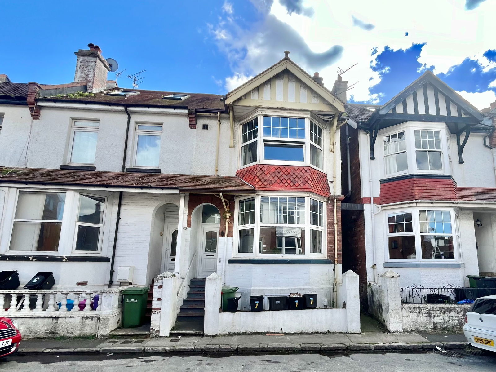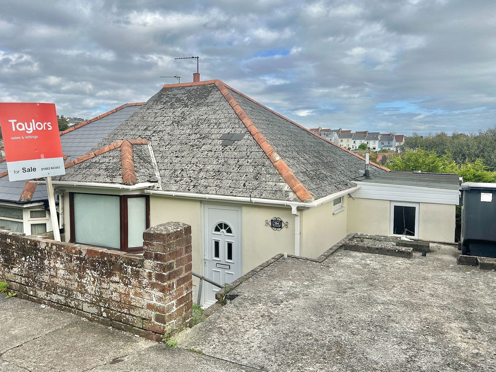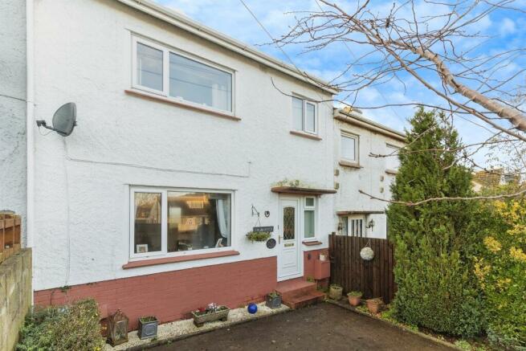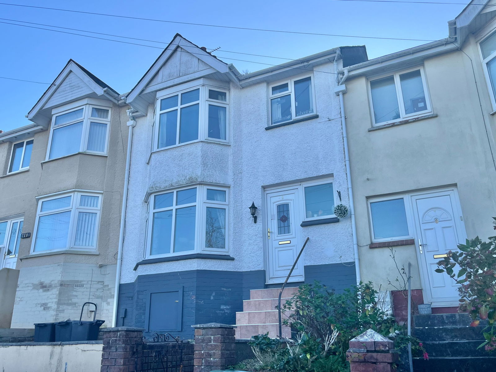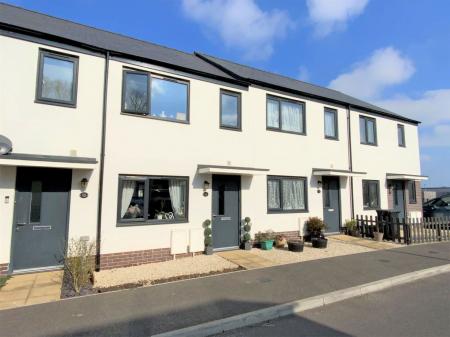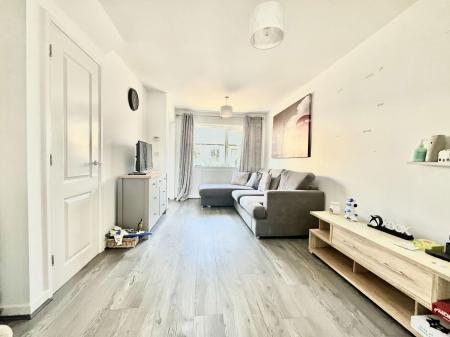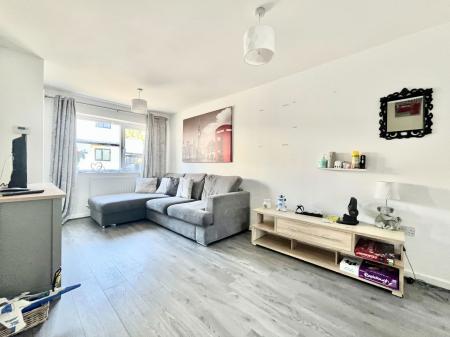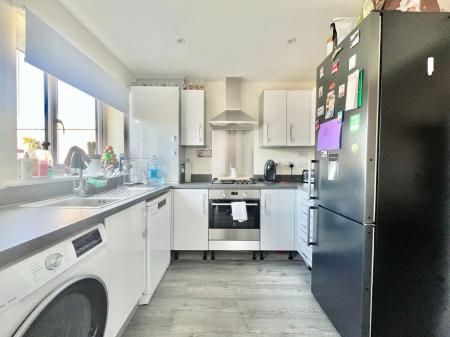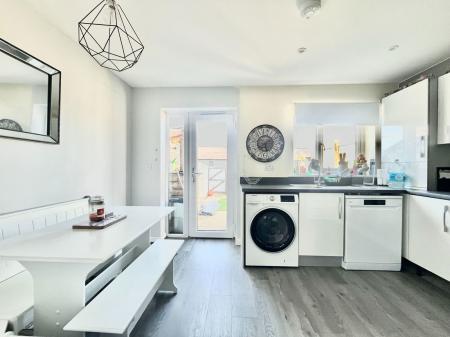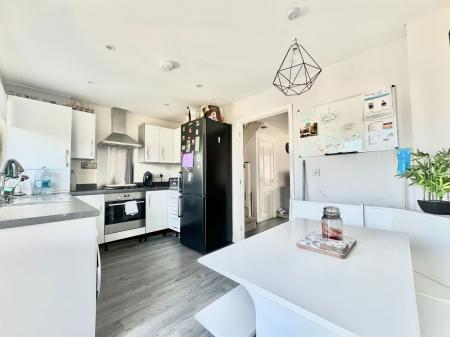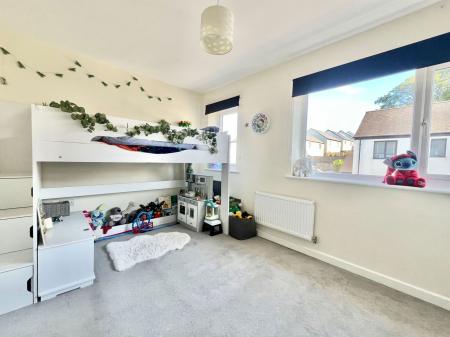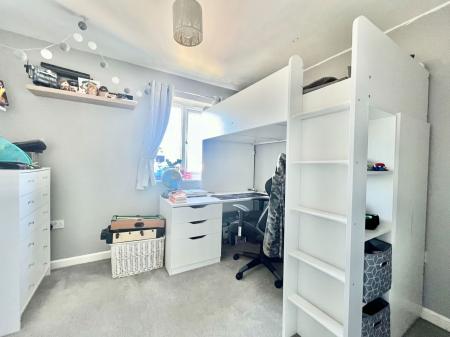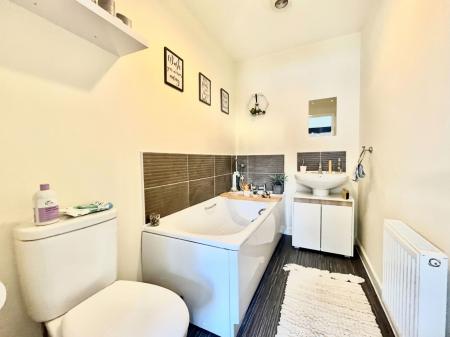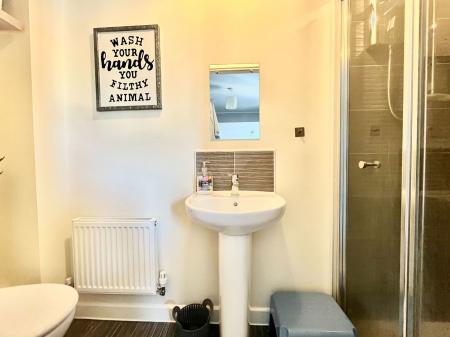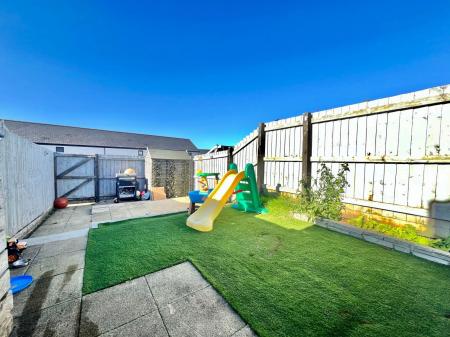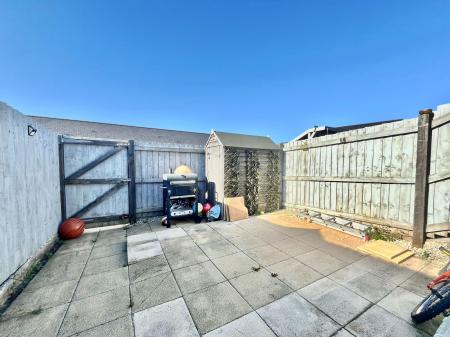- MID LINKED HOUSE
- 2 BEDROOMS
- 2 EN-SUITES
- DOUBLE GLAZING & CENTRAL HEATING
- GARDENS
- PARKING
2 Bedroom Terraced House for sale in Paignton
GENERAL DESCRIPTION A superb 2 bedroom mid-linked house located within a quiet residential area and served by nearby supermarket, schools and retail park. The property was built approximately 4 years ago and finished to a high specification. There is a lounge, kitchen/diner with built in oven and hob plus a downstairs WC with two double bedrooms both with en-suites. There is also the benefit of double glazing and central heating. The rear garden is enclosed being part patio and part lawn with gate leading to the parking area where there are two allocated spaces for this property. Keenly priced we recommend booking an early appointment.
HALLWAY Composite double glazed front door.
DOWNSTAIRS W/C A modern white suite comprising low level WC with dual flush and matching pedestal wash hand basin. Radiator.
LOUNGE - 5m x 4m max (16'4" x 13'1") A bright room with double glazed window to the front. Radiator. TV point. Glazed door to:-
Kitchen/Diner - 4m x 2.7m approx (13'1" x 8'10") A well appointed range of contemporary white gloss wall and base units topped with a slate effect work surface. Single drainer stainless steel sink unit with mixer tap. Plumbing for washing machine. Built in stainless steel gas hob with stainless steel splashback and cooker hood over. Matching stainless steel oven. Space for fridge/freezer. Diner area with space for a 4 seater table with radiator and double glazed door leading to the rear garden. Spotlights to ceiling. Tiled effect floor. Double glazed window.
FIRST FLOOR LANDING Built in linen cupboard. Access to loft.
BEDROOM ONE - 4m x 2.7m approx (13'1" x 8'10") A double room with two double glazed windows to the front and radiator. Door to:-
EN-SUITE BATHROOM A contemporary suite comprising panelled bath with shower attachments. Pedestal wash hand basin plus matching low level WC with dual flush. Radiator. Part tiled walls.
BEDROOM TWO - 3m x 2.9m approx (9'10" x 9'6") Another double room with double glazed window and radiator. Door to:-
EN-SUITE SHOWER ROOM A modern white suite comprising shower enclosure with glass doors and shower unit. Pedestal wash hand basin with mirror over. Low level WC with dual flush.
FRONT Small garden frontage.
PARKING To the rear is a car park area where there are two allocated spaces for this property. Gate to rear garden.
REAR An enclosed rear garden with lawn and patio enjoying a sunny aspect. Cold tap. Gate to car park.
ESTATE CHARGE £150 per year.
AGENTS NOTES These details are meant as a guide only. Any mention of planning permission, loft rooms, extensions etc, does not imply they have all the necessary consents, building control etc. Photographs, measurements, floorplans are also for guidance only and are not necessarily to scale or indicative of size or items included in the sale. Commentary regarding length of lease, maintenance charges etc is based on information supplied to us and may have changed. We recommend you make your own enquiries via your legal representative over any matters that concern you prior to agreeing to purchase.
Important information
This is a Freehold property.
This Council Tax band for this property is: C
Property Ref: 979_948016
Similar Properties
5 Bedroom End of Terrace House | £240,000
An incredibly large four bedroom home located within Paignton town centre. The home offers a welcoming entrance hallway,...
2 Bedroom Semi-Detached Bungalow | £239,950
An extended two bedroom reverse level bungalow tucked away with a cul-de-sac and within only a few minutes drive of Paig...
3 Bedroom Terraced House | £239,950
A well presented three bedroom mid terraced home conveniently located within easy reach of an array of amenities. The ho...
3 Bedroom Terraced House | £242,500
Taylors are pleased to offer this 3 bedroomed mid linked house located in the popular Broadlands Park area of Paignton s...
4 Bedroom Terraced House | £249,950
A four bedroom linked house, situated in a quiet cul-de-sac just over one mile from the town and seafront. The property...
3 Bedroom Terraced House | £249,950
A beautifully presented three bedroom home located within a convenient spot in Paignton. The home comprises of a welcomi...
How much is your home worth?
Use our short form to request a valuation of your property.
Request a Valuation




