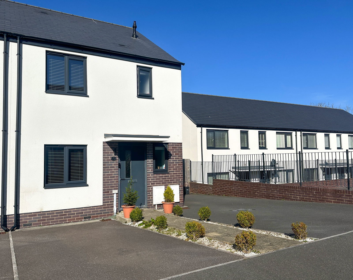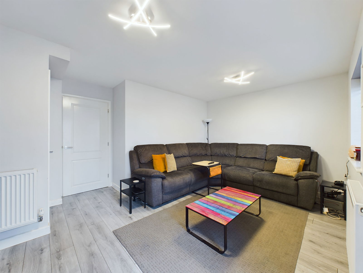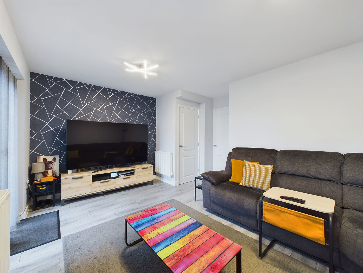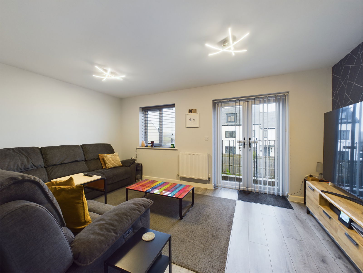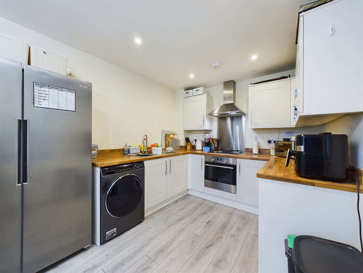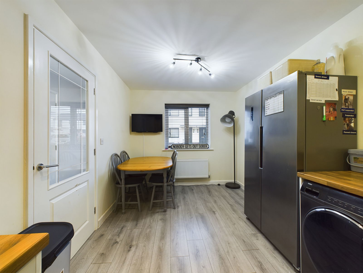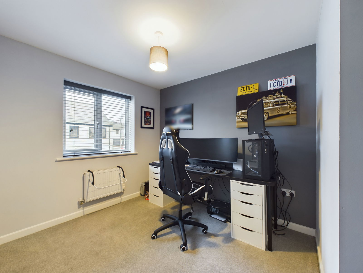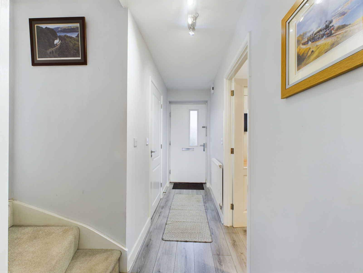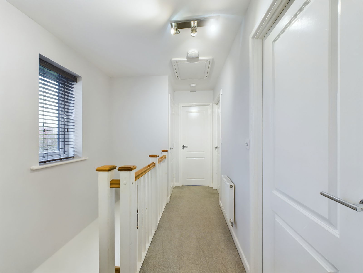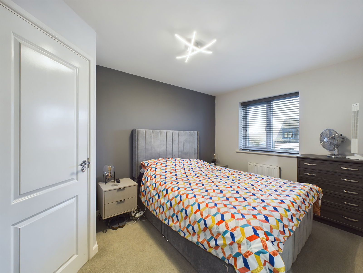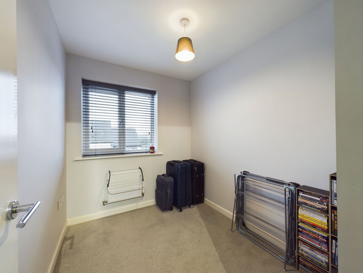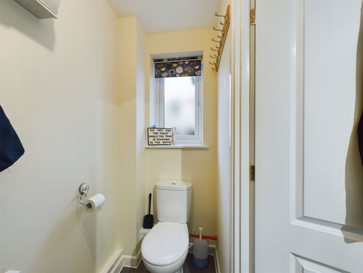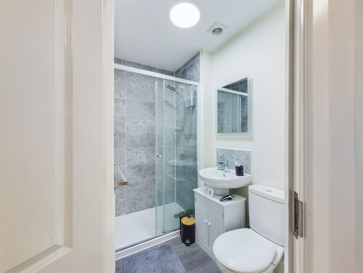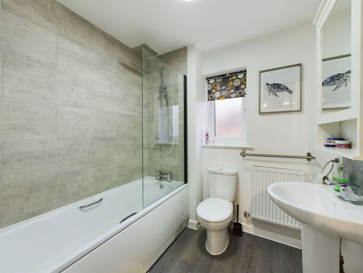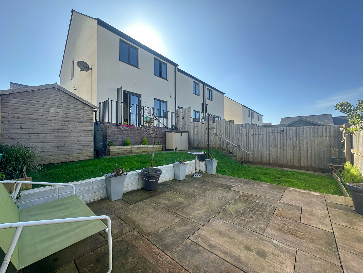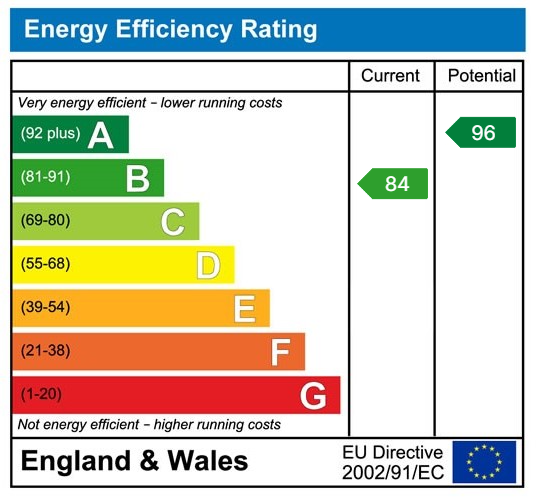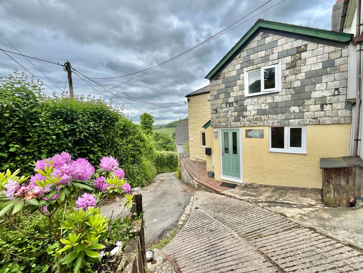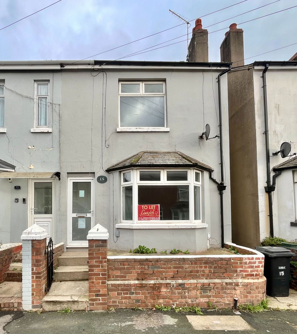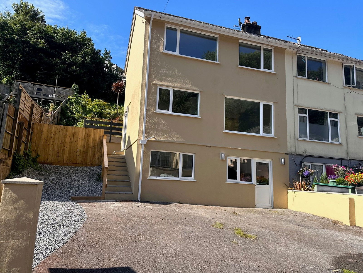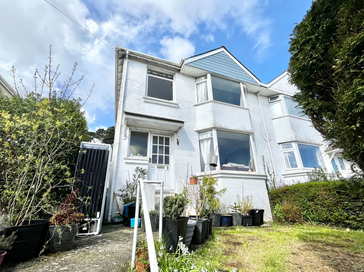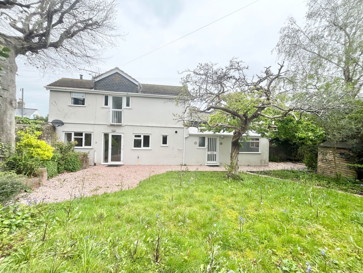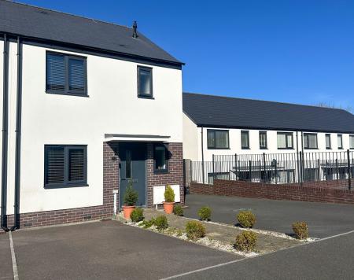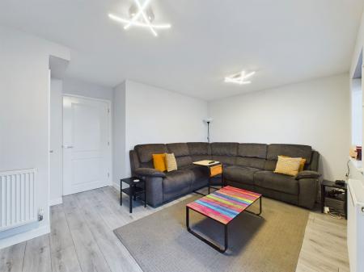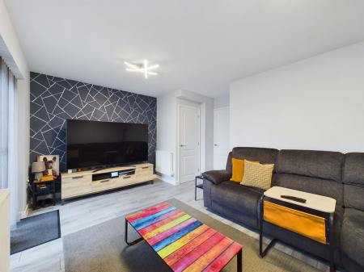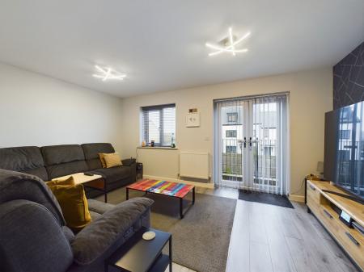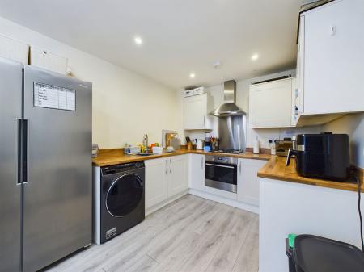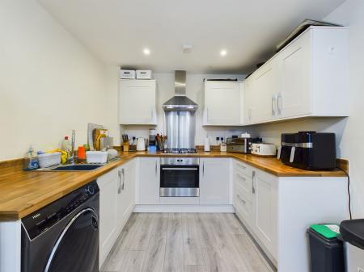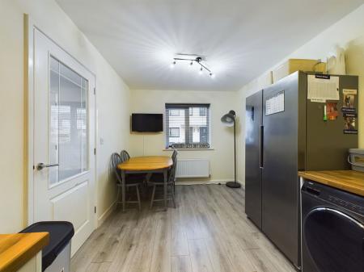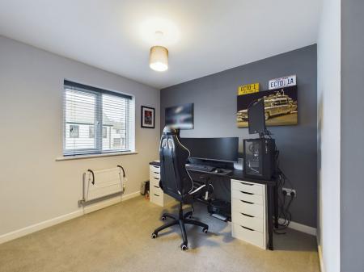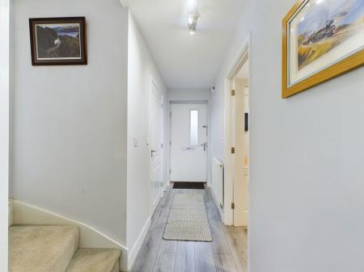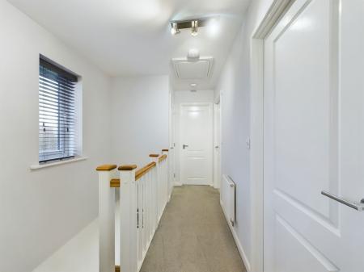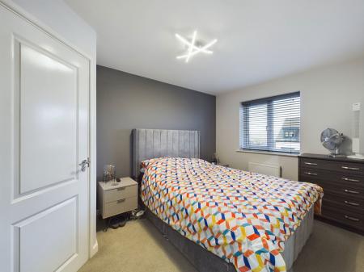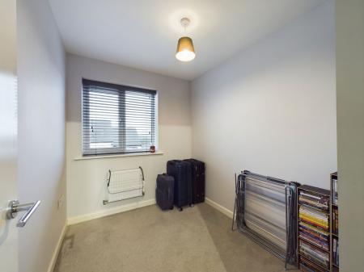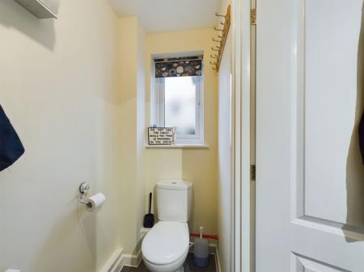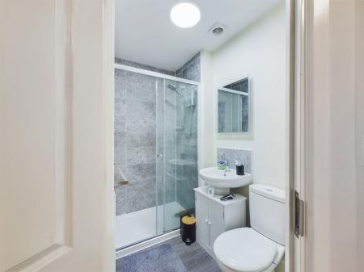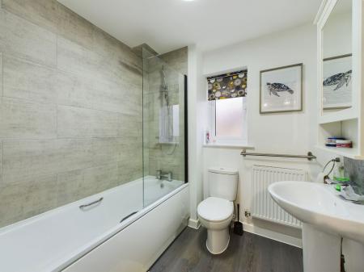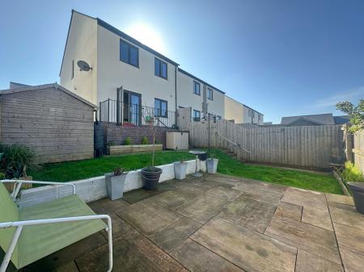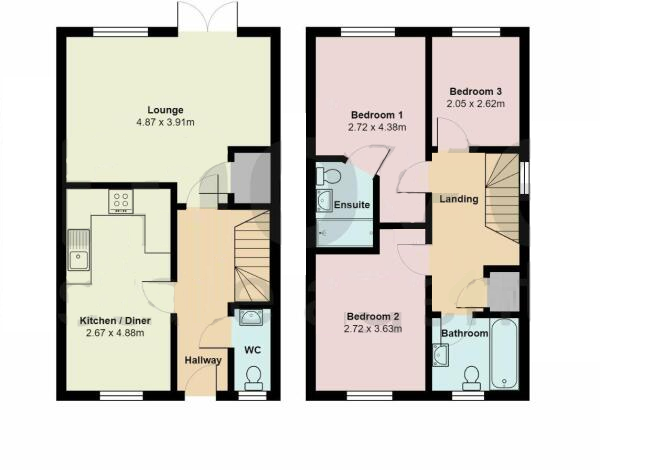3 Bedroom End of Terrace House for sale in Paignton
PROPERTY DESCRIPTION A truly stunning three bedroom semi detached house, situated in a quite cul-de-sac on this popular development, close to shops, schools and bus services. The property still benefits from a 10 year N.H.B.C guarantee and has been maintained to a very high standard. Benefits include luxury integrated kitchen, ensuite master along with family bathroom. Internal viewing is highly recommended. The accommodation comprises:-
Front door to:-
HALLWAY Radiator. Stairs rising to the 1st floor.
CLOAKROOM - 0.96m x 2.39m (3'1" x 7'10") Low level WC. Wash hand basin. Part tiled. Radiator. Double glazed window to the front.
KITCHEN/DINER - 2.67m x 4.88m (8'9" x 16'0") A range of wall and base units with work surfaces over. Sink and drainer. 4 ring gas hob with extractor hood over and electric oven. Space for a fridge/freezer. Plumbing for a washing machine. Spotlights. Radiator. Double glazed window to the front. Dining area.
LOUNGE - 4.87m x 3.91m (15'11" x 12'9") Double glazed window to the rear along with French doors to the rear. 2 x Radiators. Storage cupboard.
LANDING Double glazed window to the side. Radiator. Loft access. Airing cupboard.
BEDROOM ONE - 2.72m x 4.38m (8'11" x 14'4") Double glazed window to the rear. Radiator. Television point. Double bedroom.
ENSUITE - 1.33m x 2.13m (4'4" x 6'11") A three piece suite comprising a shower cubicle, low level WC and wash hand basin. Part tiled. Radiator. Extractor fan.
BEDROOM TWO - 2.72m x 3.63m (8'11" x 11'10") Double glazed window to the front. Radiator. Television point.
BEDROOM THREE - 2.05m x 2.62m (6'8" x 8'7") Double glazed window to the rear. Radiator. Television point.
BATHROOM A three piece quality suite comprising a bath with mixer taps and shower over, low level WC and wash hand basin. Part tiled. Radiator. Extractor fan. Obscure double glazed window to the front.
OUTSIDE
PARKING for 2/3 cars.
GARDEN An enclosed grass lawn and patio area.
AGENTS NOTES These details are meant as a guide only. Any mention of planning permission, loft rooms, extensions etc, does not imply they have all the necessary consents, building control etc. Photographs, measurements, floorplans are also for guidance only and are not necessarily to scale or indicative of size or items included in the sale. Commentary regarding length of lease, maintenance charges etc is based on information supplied to us and may have changed. We recommend you make your own enquiries via your legal representative over any matters that concern you prior to agreeing to purchase.
Important Information
- This is a Freehold property.
- This Council Tax band for this property is: C
Property Ref: 979_874840
Similar Properties
Lower Tor Cottages, Church Hill, Marldon, Paignton
3 Bedroom Cottage | Offers Over £270,000
A three bedroom semi detached character cottage positioned in the extremely desirable location of Marldon Village. The c...
4 Bedroom End of Terrace House | £270,000
A four bedroom end of terraced house located just a stones throw from Preston sea front. The property comprises of a wel...
4 Bedroom Semi-Detached House | £269,950
This beautiful ‘ready to move into’ four bedroom semi detached house is well worth an early viewing! Having been refurbi...
3 Bedroom Semi-Detached House | £275,000
A three bedroom bungalow located within Paignton. The property is presented beautifully and boasts ample space with a we...
3 Bedroom Semi-Detached House | £275,000
An incredibly spacious three bedroom semi detached home situated in the desirable location of Preston, Paignton. The hom...
3 Bedroom Barn Conversion | £275,000
A three bedroom detached cottage converted from a stable and in a quiet location off Conway Road. The property has a wea...
How much is your home worth?
Use our short form to request a valuation of your property.
Request a Valuation

