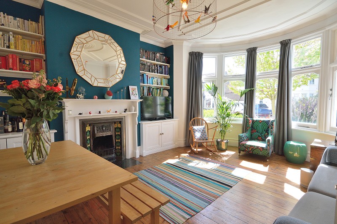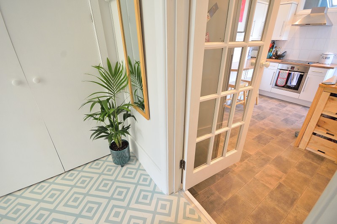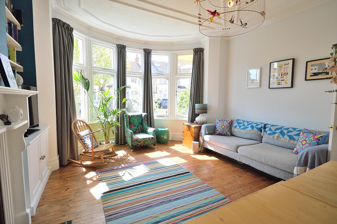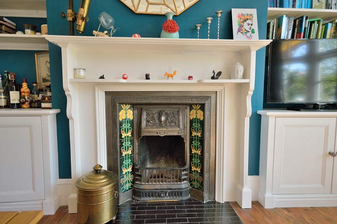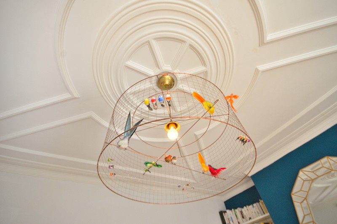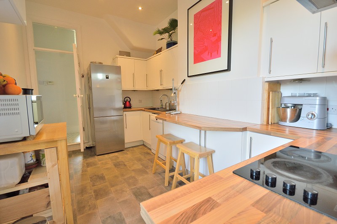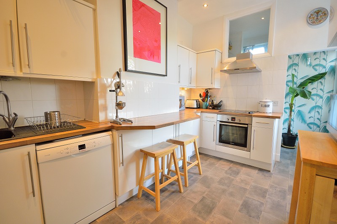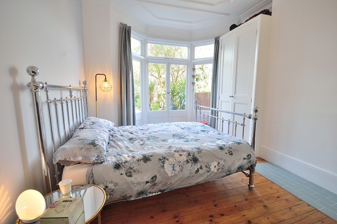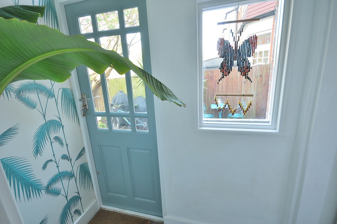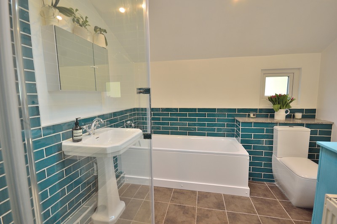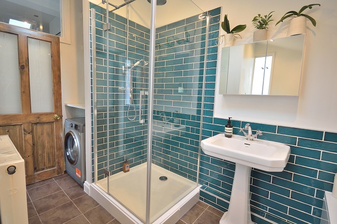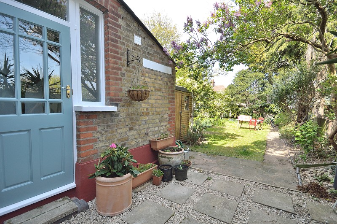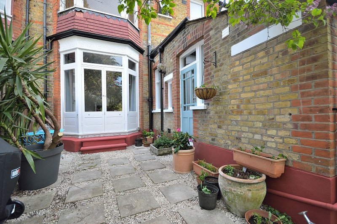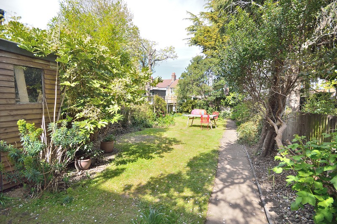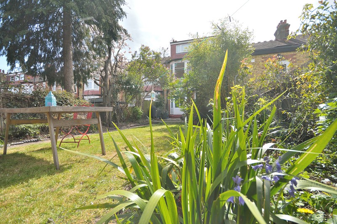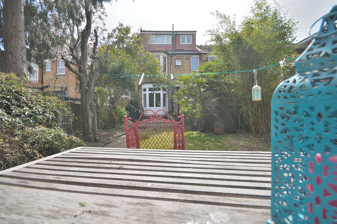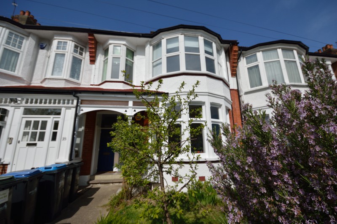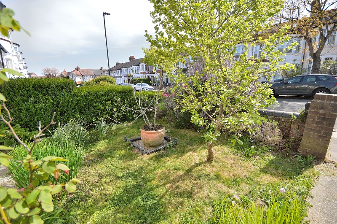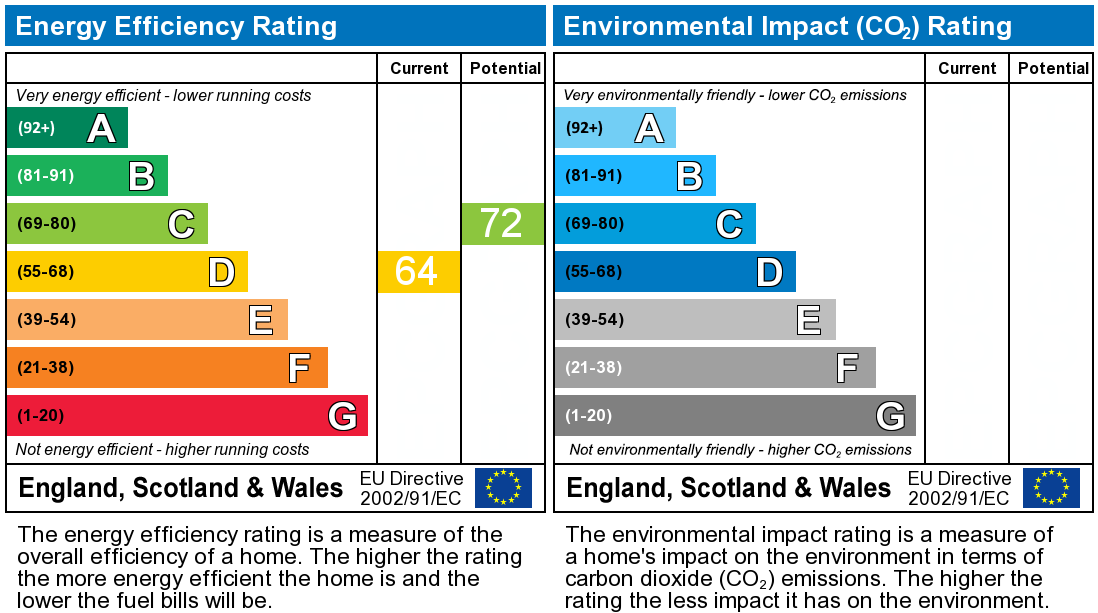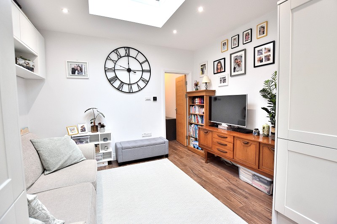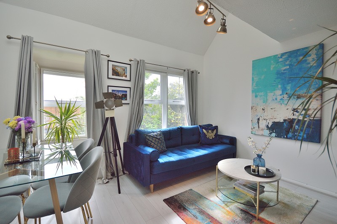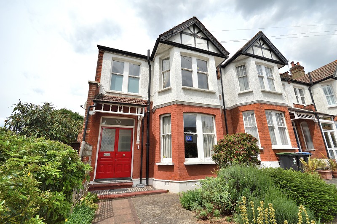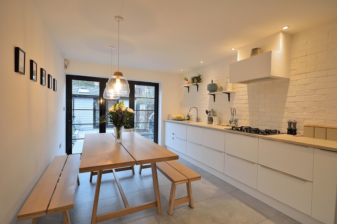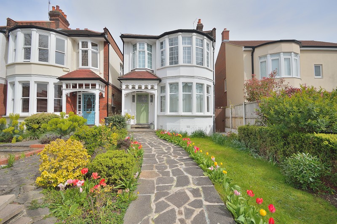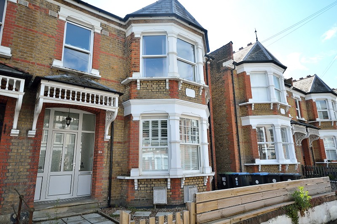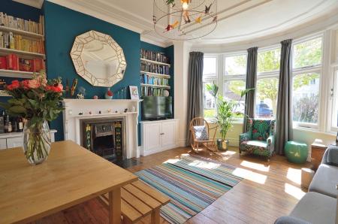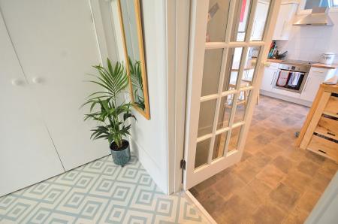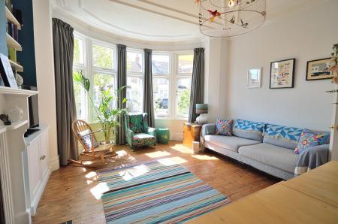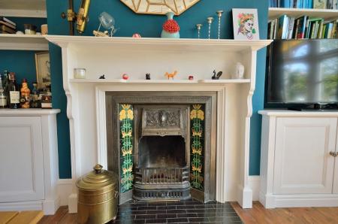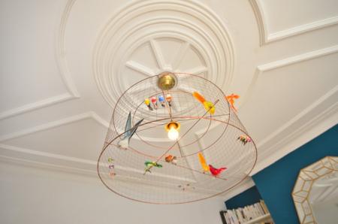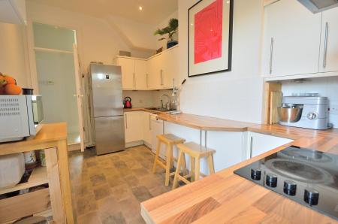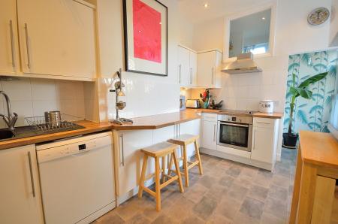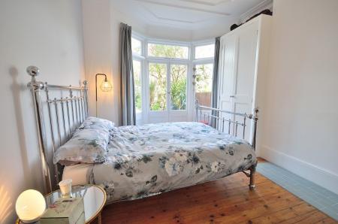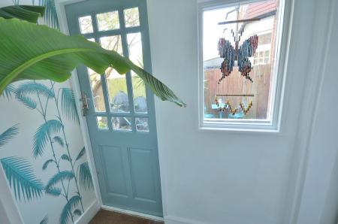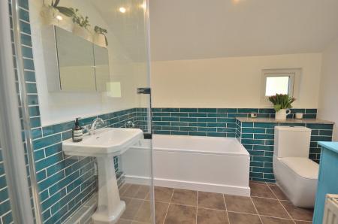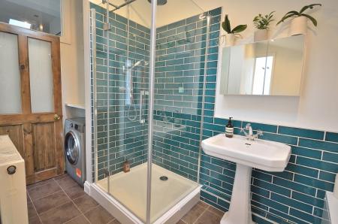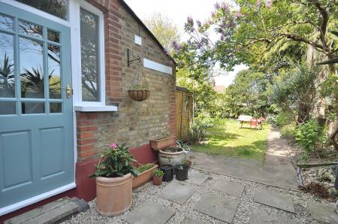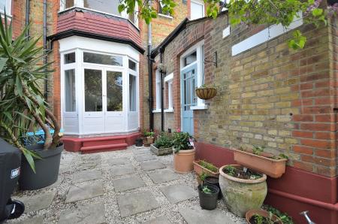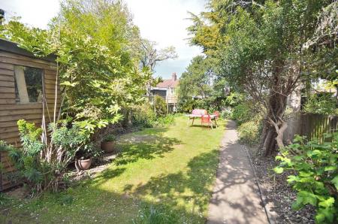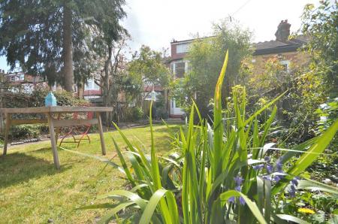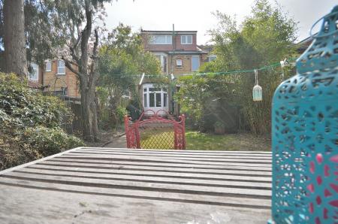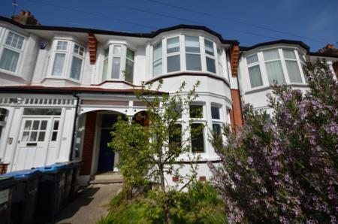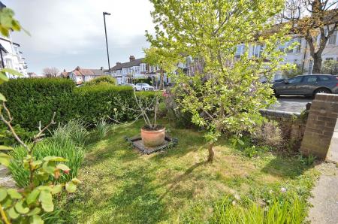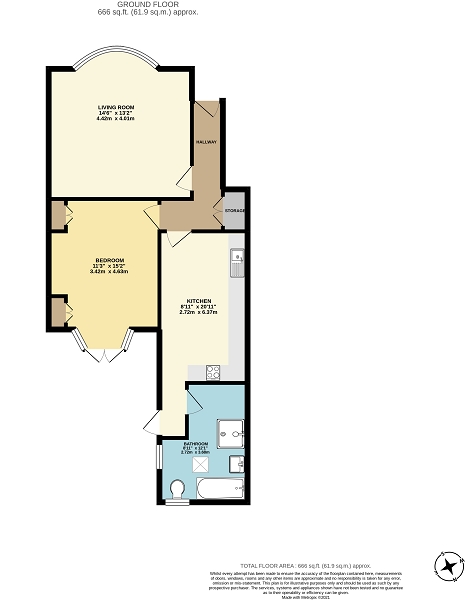- EDWARDIAN GROUND FLOOR FLAT
- PERIOD FEATURES
- FRONT AND REAR GARDENS
- LARGE BATHROOM WITH SHOWER
- BRIGHT LOUNGE/DINER WITH FEATURE FIREPLACE
- BEAUTIFUL PANELLED CEILINGS
- SHARE OF FREEHOLD WITH LONG UNDERLYING LEASE
- QUIET RESIDENTIAL ROAD MOMENTS FROM HIGH STREET
- HAZELWOOD SCHOOL CATCHMENT
- SHORT WALK TO PALMERS GREEN BR/GOOD BUS LINKS
1 Bedroom Flat for sale in Palmers Green
Situated on a quiet residential road and moments from the High Street for an array of locals shops, cafes and restaurants, this beautiful ground floor flat retains many original features, but has a modern feel.
This stylish ground floor Edwardian flat has a good sized double bedroom which opens out to a pretty patio area and good sized rear garden. The flat has stunning panelled ceilings and period feature cast iron fireplace in the bright lounge/diner.
With modern fitted kitchen and large bathroom with shower the flat is sold with share of freehold and long underlying lease.
Close to Green Lanes for good bus links towards Wood Green, the City and Enfield Town and only a short walk to Palmers Green British Rail for Moorgate and Hertford.
FRONT GARDEN: Pathway. Lawn area with mature trees and shrubs.
ENTRANCE: Via hardwood door.
HALLWAY: Vinyl flooring. Doors to all rooms. Radiator. Under stair storage.
RECEPTION: Timber flooring. Feature cast iron fireplace with tile surround and tiled hearth. Panelled ceiling. Built-in cupboards with shelving to alcove. Radiator.
KITCHEN: Vinyl flooring. Fitted wall and base units. Integrated electric oven and electric hob (untested). Extractor fan (untested). Plumbing for dishwasher. Partly tiled walls. Cupboard housing combi boiler. Ceiling spotlights. Walk through to lobby area. Window to side aspect. Radiator.
BEDROOM: Timber pine flooring. Built-in cupboard. Panelled ceiling. Cornicing. Timber bay French doors to rear garden. Radiator.
LOBBY AREA: Vinyl flooring. Window to side aspect. Door leading to rear garden. Door leading to bathroom.
BATHROOM: Ceramic flooring. Plumbing for washing machine. Shower cubicle with thermostatic shower valve. Rose head with flexi shower hose. Pedestal basin. Bath with side panel. Close coupled W/C. Partly tiled walls. Obscure window to side aspect. Velux window. Ceiling spotlights.
REAR GARDEN: Paved and stone side patio area. Lawn area with flower borders, mature trees and shrubs. Wooden shed.
Council Tax Band : C
Important Information
- This is a Share of Freehold property.
Property Ref: 58368_PRA10728
Similar Properties
1 Bedroom Ground Floor Flat | Guide Price £375,000
We are pleased to offer for sale this immaculate 1 bedroom ground floor garden flat. Situated in a prime location close...
Pilgrims Close, Palmers Green, London. N13
2 Bedroom Maisonette | Guide Price £375,000
This stunning split level maisonette is located within a modern development moments from the green space of Broomfield P...
Elmwood Avenue, Palmers Green, London. N13
1 Bedroom Flat | £359,950
Offered with new 125 year lease, this bright, airy 1 bedroom 1st floor period conversion has a modern feel throughout bu...
Russets Close, Chingford, London. E4
2 Bedroom Ground Floor Flat | £425,000
This stylish two bedroom ground floor maisonette built (one with en-suite) is close to Highams Park. The flat has a very...
Fox Lane, Palmers Green, London. N13
1 Bedroom Ground Floor Flat | Guide Price £435,000
A stone's throw from an abundance of restaurants and cafes of Palmers Green's High Street, this immaculate ground floor...
Park Avenue, Palmers Green, London. N13
3 Bedroom Flat | Guide Price £445,000
Occupying the entire first floor this exceptionally spacious Edwardian converted flat has three good sized bedrooms and...

Bennett Walden (Palmers Green)
Palmers Green, London, N13 4PP
How much is your home worth?
Use our short form to request a valuation of your property.
Request a Valuation
