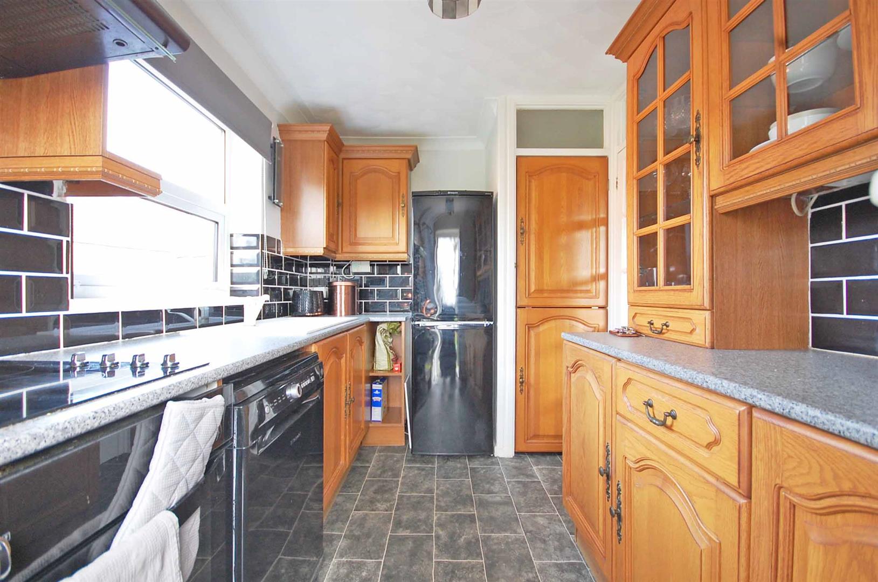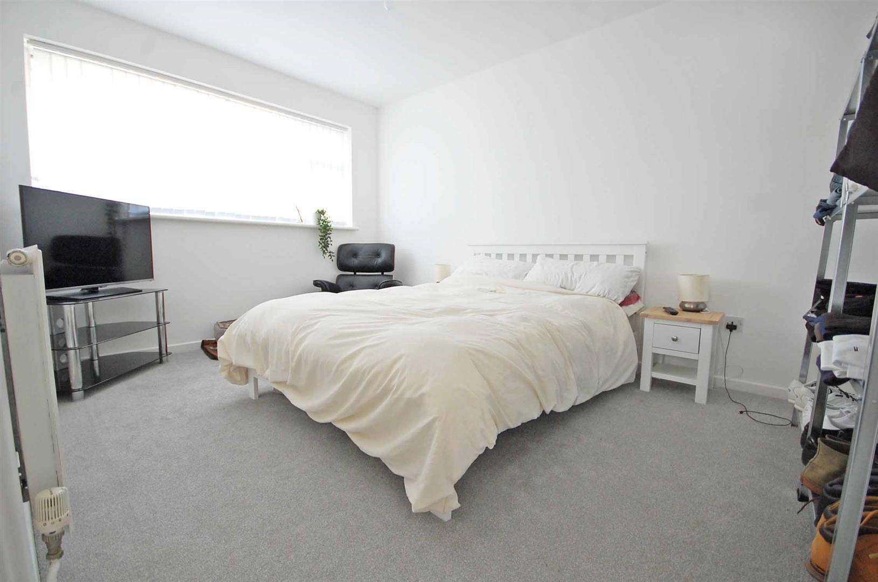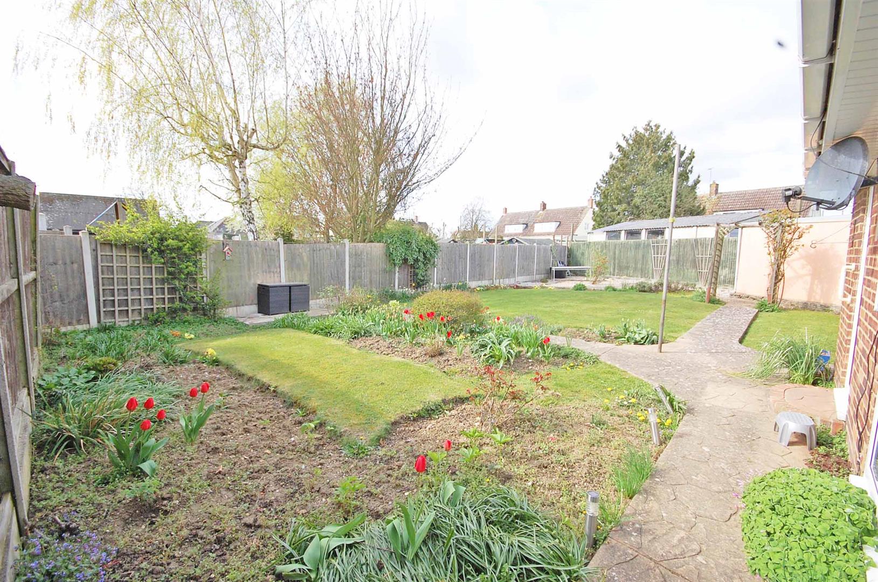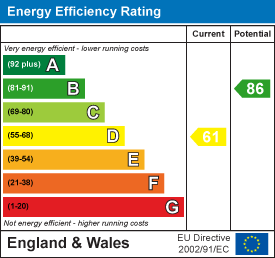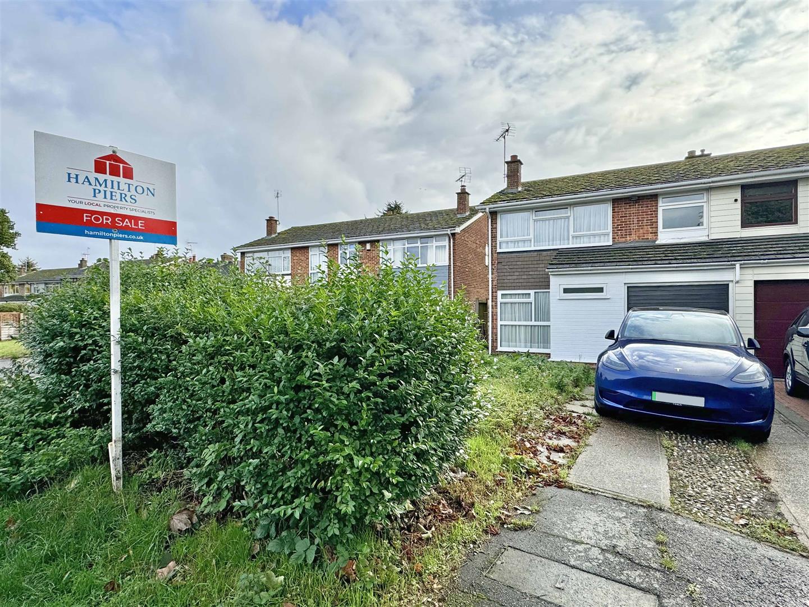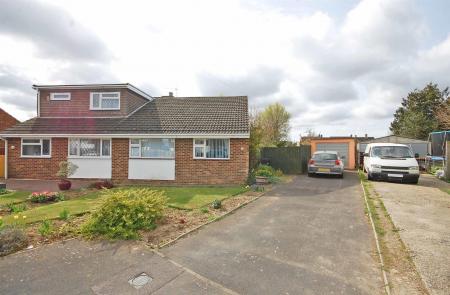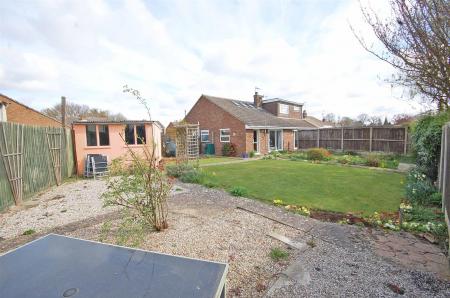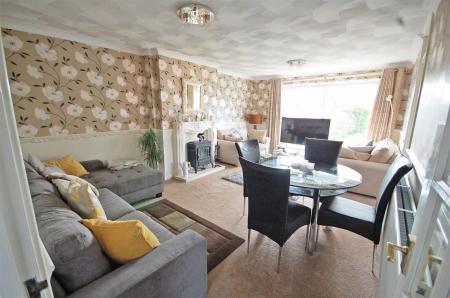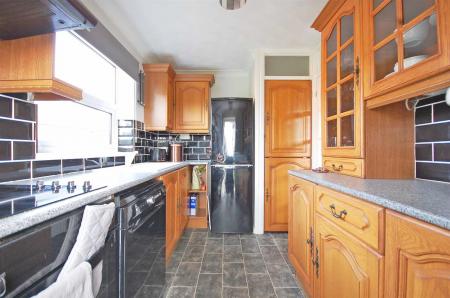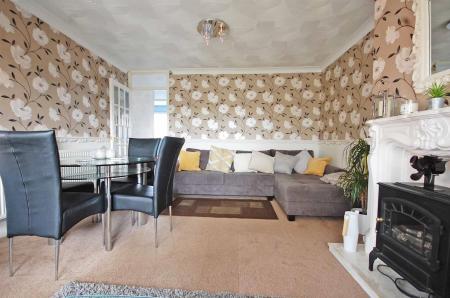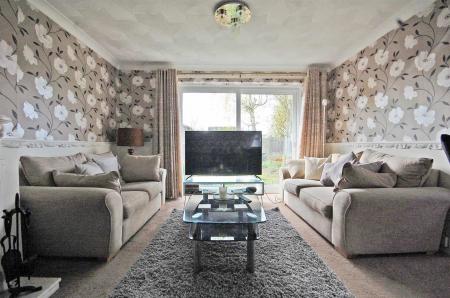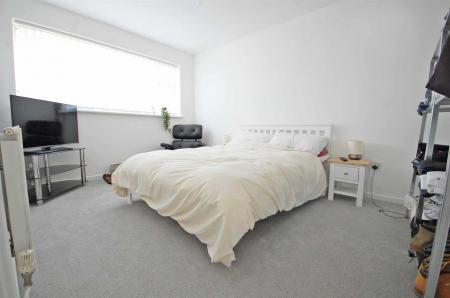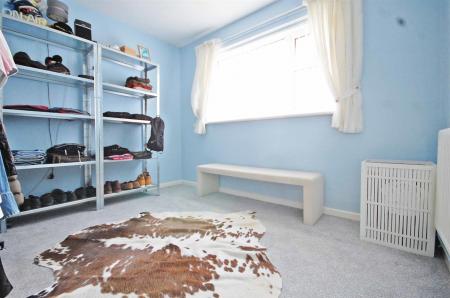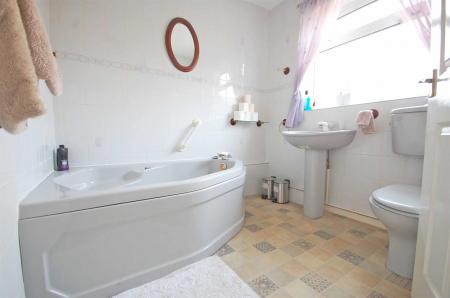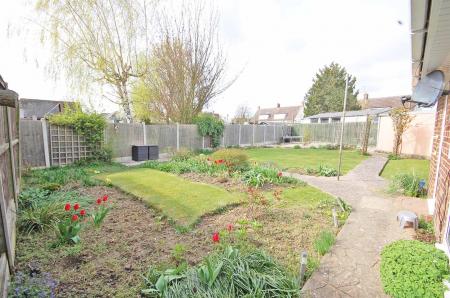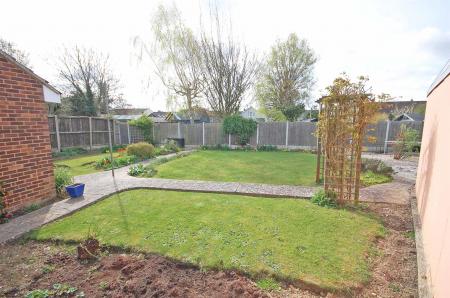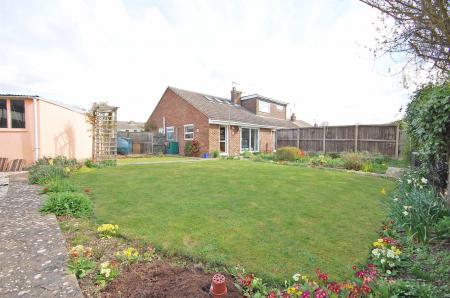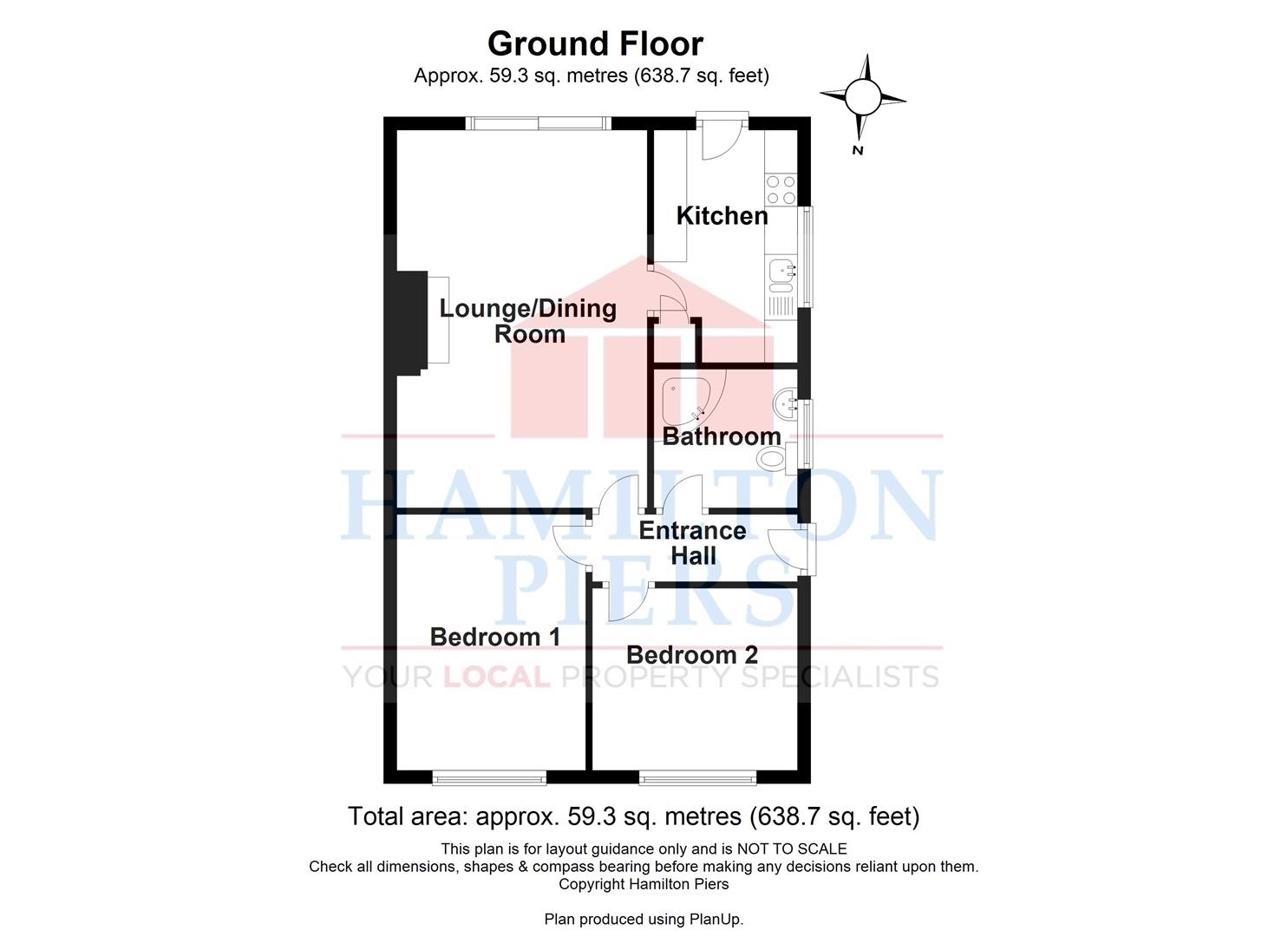- POTENTIAL TO EXTEND (STPP)
- Impressive & Generous Plot
- Two DOUBLE Bedrooms
- GARAGE & Driveway Parking For 4 Vehicles
- Two Bedroom SEMI-DETACHED Bungalow
- Spacious 18' Lounge/Diner
- Quiet CUL-DE-SAC Location
- NO ONWARD CHAIN
2 Bedroom Bungalow for sale in Panfield. Braintree
Benefiting from NO ONWARD CHAIN, with masses of POTENTIAL TO EXTEND (STPP) into a very generous plot, a spacious 18' lounge/diner, two DOUBLE bedrooms and GARAGE with driveway parking for four vehicles is this SEMI-DETACHED bungalow. Offering very-well proportioned accommodation throughout and located in a quiet CUL-DE-SAC position in the semi-rural village of Panfield.
Ideally located in a cul-de-sac position within Panfield, this property boasts an extremely generous plot which offers masses of potential to extend (subject to the relevant planning permissions being granted). In addition to the spacious exterior plot size, the property offers well-proportioned internal living accommodation throughout, with two double bedrooms, an 18' lounge/diner with separate kitchen.
Panfield is situated on the periphery of Braintree, with routes into the Town Centre (just 3.5 miles) and station, which provides a regular service (via Chelmsford City Centre) to London Liverpool Street.
The accommodation with approximate room sizes, is as follows:
Ground Floor Accommodation:- -
Entrance Hall: - Radiator, carpeted flooring, textured ceiling.
Lounge / Dining Room: - 5.72m x 3.78m (18'09 x 12'05) - Fireplace surround with electric fire, radiator, carpeted flooring, textured ceiling, double glazed patio doors to rear garden.
Kitchen: - 3.73m x 2.24m (12'03 x 7'04) - Double glazed window to side aspect, matching wall and base units with roll top work surfaces, one and a half bowl sink and drainer with central mixer taps, built-in oven, electric hob, extractor hood, space for fridge/freezer, dishwasher, washing machine, wall mounted boiler, vinyl flooring, textured ceiling. Double glazed door to rear garden.
Master Bedroom: - 3.89m x 2.87m (12'09 x 9'05) - Double glazed window to front aspect, radiator, carpeted flooring, smooth ceiling.
Bedroom Two: - 3.10m x 2.74m (10'02 x 9'00) - Double glazed window to front aspect, radiator, carpeted flooring, textured ceiling.
Family Bathroom: - Double glazed opaque window to side aspect, fully tiled walls, corner bath, low level WC, pedestal wash hand basin, radiator, vinyl flooring, textured ceiling.
Exterior:- -
Rear Garden: - Enclosed rear garden mainly laid to lawn with hardstanding pathway, vegetable patch, shingled area, oil tank, side access to driveway via a gate.
Garage, Driveway And Parking: - Detached garage with light and power and up and over door, driveway parking for 3/4 vehicles,
Agents Notes: - For further information please contact Hamilton Piers.
Property Ref: 56382_30553238
Similar Properties
3 Bedroom Semi-Detached House | Guide Price £325,000
Benefiting from a 16? DUAL ASPECT kitchen/diner & UTILITY room, a 24? living area plus GARAGE/parking for four is this E...
Brain Valley Avenue, Black Notley, Braintree, CM77
2 Bedroom Detached House | Guide Price £325,000
Benefiting from an UNOVERLOOKED garden with FIELD VIEWS to front, a GARAGE plus parking for several cars is this two DOU...
School Lane, Great Leighs, Chelmsford, CM3
3 Bedroom End of Terrace House | Guide Price £325,000
Benefiting from NO CHAIN, with vacant possession, a FULL RE-MODERNISATION THROUGHOUT and UNOVERLOOKED garden leading to...
4 Bedroom Semi-Detached House | Offers Over £330,000
***PRICED TO SELL with a COMPLETE ONWARD CHAIN*** Benefiting from a spacious 23' DUAL ASPECT lounge/diner, generous kitc...
Station Road, Rayne, Braintree
4 Bedroom Semi-Detached House | Guide Price £335,000
Boasting NO ONWARD CHAIN and offered with VACANT POSSESSION, a spacious lounge, separate dining room, kitchen & d/stairs...
3 Bedroom Semi-Detached House | Guide Price £335,000
Boasting THREE DOUBLE bedrooms, spacious living space inc. 14' lounge, separate 14' dining room & separate kitchen plus...
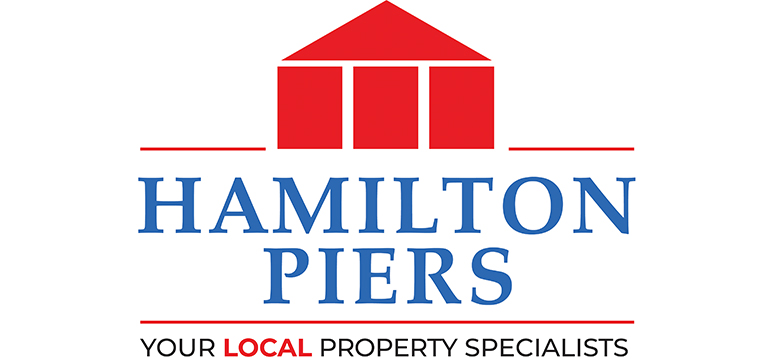
Hamilton Piers (Great Notley)
Avenue West, Skyline 120 Business Park, Great Notley, Essex, CM77 7AA
How much is your home worth?
Use our short form to request a valuation of your property.
Request a Valuation



