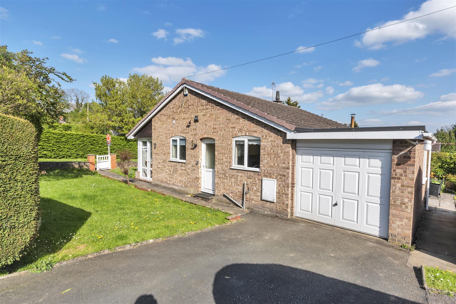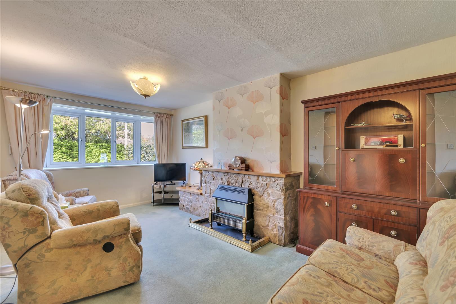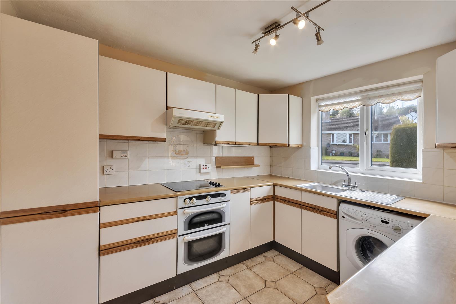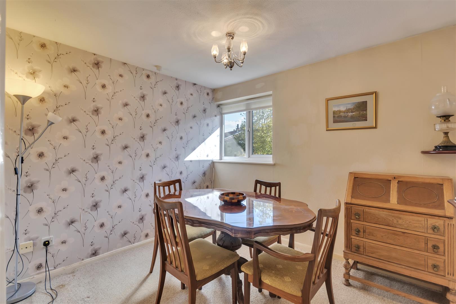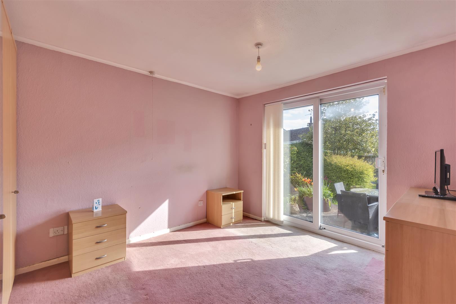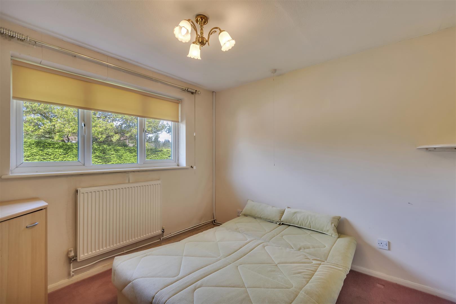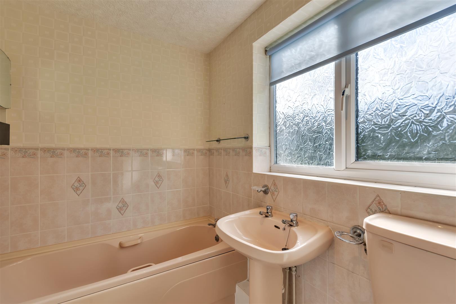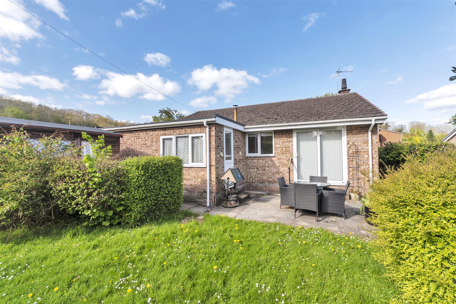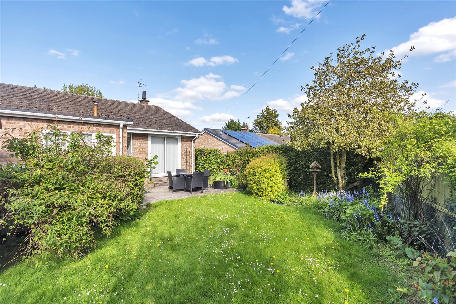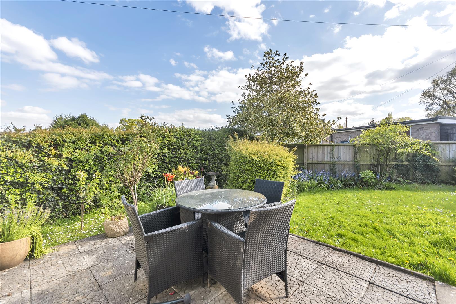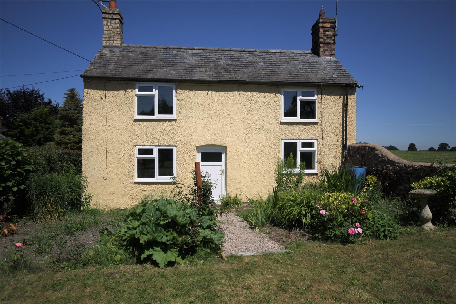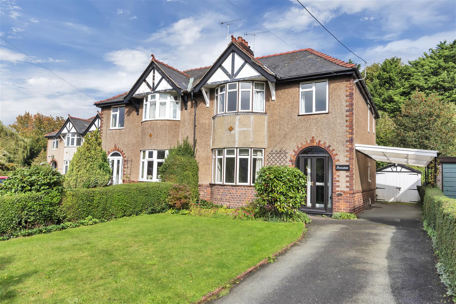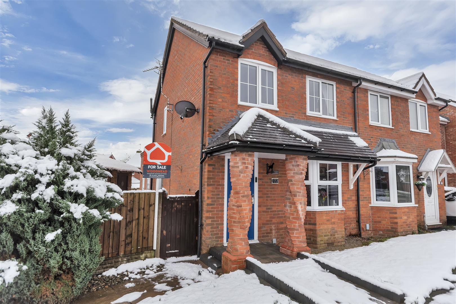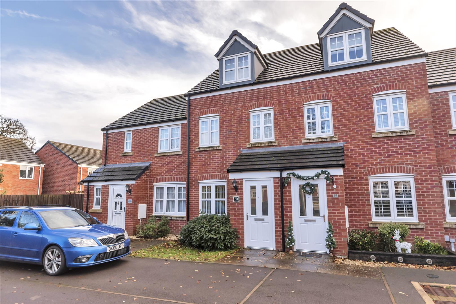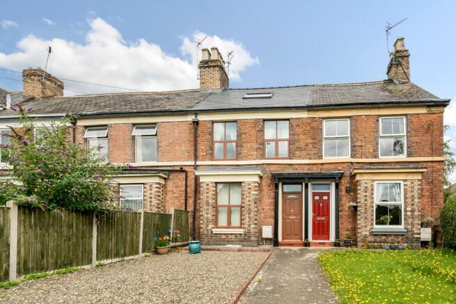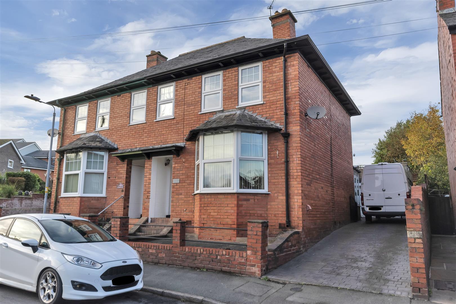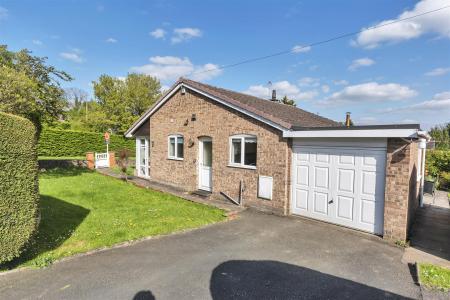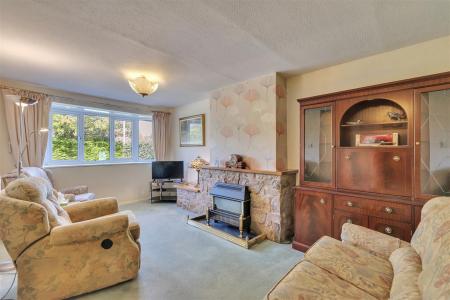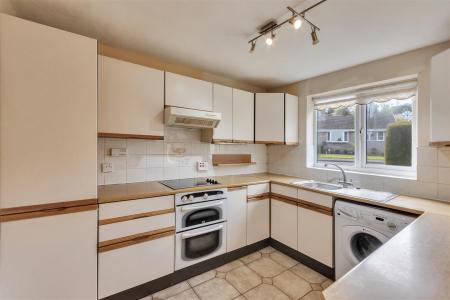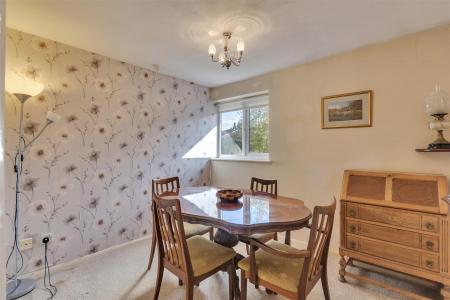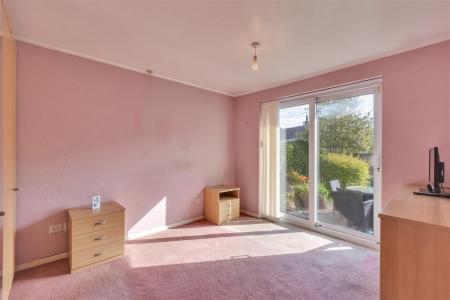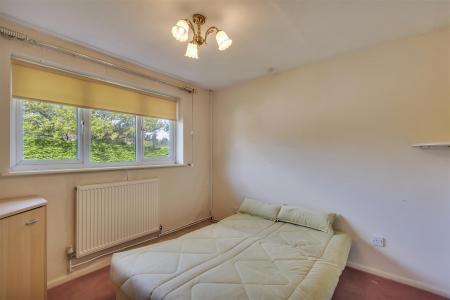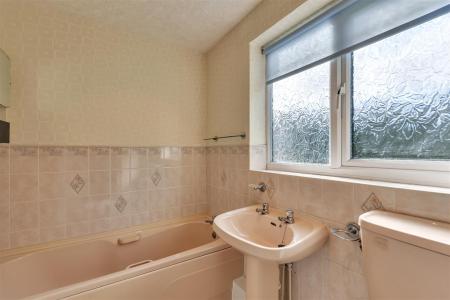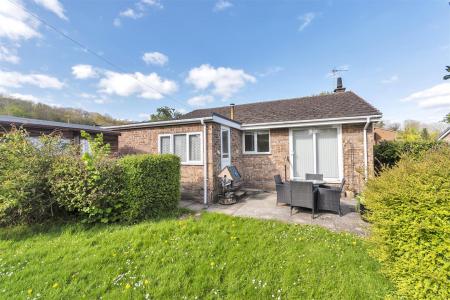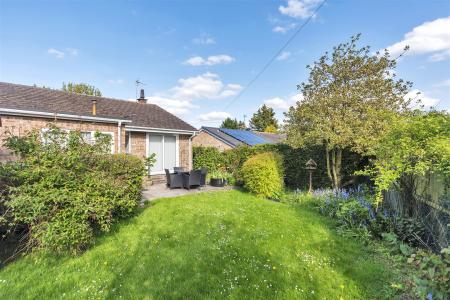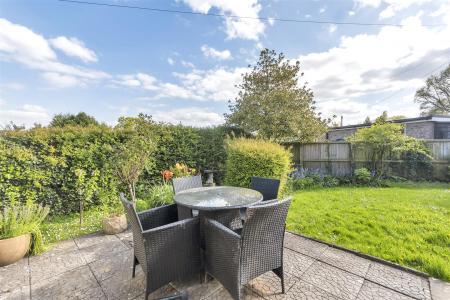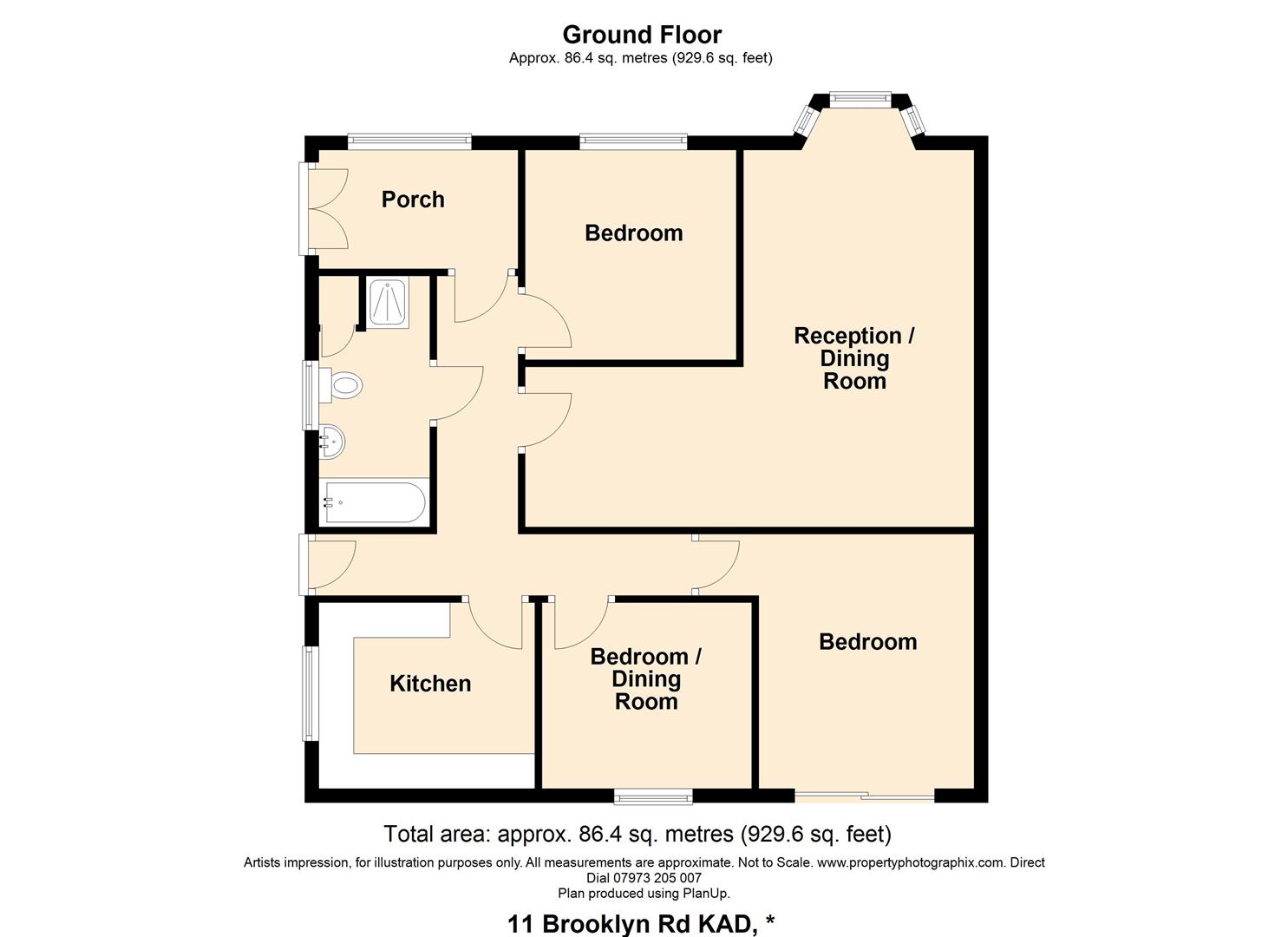- NO CHAIN - Three Bedroom Detached Bungalow
- Cul De Sac Village Location
- Garage & Off Road Parking
- Oil Central Heating
- Enclosed Rear Garden, Shed & Patio Area
- EPC Rating D
3 Bedroom Detached Bungalow for sale in Pant
NO CHAIN - Woodheads are delighted to bring to the market this Three Bedroom Detached Bungalow in the well sought after area of Pant. The property briefly comprises Hallway, Kitchen, Reception/Dining Room, Three Bedrooms and Bathroom. Externally the property benefits from an enclosed wrap around garden, single garage and off road parking. Viewings are highly recommended to appreciate what this property can offer.
Location - Pant village lies near the Welsh border. This popular village has a Co- Operative with Post Office, primary school and a local public house.
Pant has a few notable features: Llanymynech Golf Club is unique as the only 18 hole course in the UK to straddle the border between two countries; Llanymynech Ogof, a copper mine where many Roman artifacts have been found. Good travel links to Oswestry (5 miles) and Welshpool ( 10 miles). Gobowen railway station (8.4 miles) provides links with Chester, North Wales, Shrewsbury and Birmingham.
Directions - From our office in Leg Street, carry on the one way system to Mile End roundabout and take the third exit onto A483 Welshpool. Go through Llynclys crossroads and a short distance you will come into Pant. Take the third left Station Road and then the first right into Brooklyn Road and the property will be identified on the left hand corner of the cul de sac with our Agents For Sale board.
Entrance - The entrance is a large glazed conservatory type entrance porch providing space for a potential seating area, glazed and with opening windows and vertical blinds.
Hallway - 4.43m x 5.43m (14'6" x 17'9" ) - With second access to a uPVC back door, carpet and pendant light. Single panel radiator with thermostatic valve. Access to roof space with ladder attachment.
Kitchen - 2.66m x 3.19m (8'8" x 10'5") - The kitchen comprises a range of eye and base level units including an electric 4 ring hob with extractor fan above, split oven, stainless steel sink and drainer with mixer tap over, space and plumbing for a washing machine and fridge. Tiled floor, side aspect uPVC double glazed window and single panel radiator with thermostatic valve.
Bedroom Three/Dining Room - 3.05m x 2.67m (10'0" x 8'9" ) - Rear aspect uPVC double glazed window, single panel radiator with thermostatic valve, carpet to the floor and pendant light. TV point.
Bedroom One - 3.07m x 3.64m (10'0" x 11'11" ) - Rear aspect uPVC double glazed patio doors, carpet to the floor, single panel radiator with thermostatic valve and pendant light.
Bedroom Two - 2.90m x 3.02 (9'6" x 9'10") - Front aspect uPVC double glazed window, carpet to the floor, single panel radiator and pendant light.
Reception - 6.17m x 5.98m (20'2" x 19'7" ) - 'L' Shaped reception with front aspect uPVC double glazed Bay window, open fireplace with electric fireplace standing on the hearth in front with a slate surround, two single panel radiators with thermostatic valves, carpet flooring, pendant light and ariel point.
Bathroom - 1.40m x 3.24m (4'7" x 10'7" ) - The bathroom comprises Swan Neck WC, pedestal wash hand basin, bath and shower cubical with electric shower over. Single panel radiator with thermostatic valve, Lyno floor covering and airing cupboard.
Externally - Externally the property benefits from a large enclosed wrap round garden mainly laid to lawn with a variety of shrubs and bushes and a patio area providing seating/entertaining area. A feature stone wall stands around the perimeter. An additional tarmac area has been added specifically to store a caravan and also has a security anchor point set into the tarmac. Hidden by a hedge a boat/caravan would hardly be noticed. There is an integral single garage and driveway providing ample off road parking. Outside tap beneath Kitchen window.
Tenure - We are advised that the property is Freehold and this will be confirmed by the vendors' solicitors during pre-contract enquiries.
Services - We have been informed by the seller that the property benefits from mains water, mains drainage, oil central heating. We have not tested any services, therefore no warranty can be given or implied as to their working order.
Council Tax - The council tax band for the property is 'C' and the local authority is Shropshire Council.
Misdescription Act 1991 - The Agent has not tested any apparatus, equipment, fixtures, fittings or services, and so does not verify that they are in working order, fit for their purpose or within the ownership of the seller. Therefore, the buyer must assume that the information given is incorrect.
Neither has the agent checked the legal documentation to verify legal status of the property. Buyers must assume that the information is incorrect until it has been verified by their solicitors or legal advisers.
The measurements supplied are for general guidance and as such must be considered incorrect. A buyer is advised to re-check the measurements him/herself before committing to any expense. Measurements may be rounded up or down to the nearest three inches, as appropriate.
Nothing concerning the type of construction or the condition of the structure is to be implied from the photograph of the property.
The sales particulars may change in the course of time and any interested party is advised to make a final inspection of the property prior to exchange of contracts .
Misrepresentation Act 1967 - These details are prepared as a general guide only and should not be relied upon as a basis to enter into a legal contract or to commit expenditure. Interested parties should rely solely on their own surveyors, solicitors or other professionals before committing themselves to any expenditure or other legal commitments. If any interested party wishes to rely upon information from the agent, then a request should be made and specific written confirmation provided. The agent will not be responsible for any verbal statement made by any member of staff, as only a specific written confirmation should be relied upon. The agent will not be responsible for any loss other than when specific written confirmation has been requested .
Viewings - By appointment through the selling agents. Woodhead Oswestry Sales & Lettings Ltd, 12 Leg Street, Oswestry, Shropshire, SY11 2NL. Tel: (01691) 680044. Negotiations: All interested parties are respectfully requested to negotiate directly with the Selling Agents.
Hours Of Business - Monday - Friday 9.30am - 5.00pm
Saturday 9.00am - 1.00pm
Sunday Closed.
Property Ref: 3938_33065419
Similar Properties
2 Bedroom Detached House | Offers in region of £250,000
Woodheads are pleased to bring to the lettings market this two bedroom detached cottage located in the hamlet of Crickhe...
By Pass Road, Gobowen, Oswestry
3 Bedroom Semi-Detached House | Offers in region of £245,000
No Onward Chain - WOODHEAD'S are pleased to bring to the sales market this Three Bedroom Semi-Detached Family Home set i...
3 Bedroom House | £239,950
Welcome to this charming 3-bedroom house located on Cabin Lane in the picturesque town of Oswestry. This delightful prop...
Tetchill Brook Road, Ellesmere
3 Bedroom House | £269,950
Welcome to Tetchill Brook Road, Ellesmere - a charming location for this delightful 3-bedroom house with 2 reception roo...
3 Bedroom House | Offers Over £269,950
CHAIN FREE - Woodheads are delighted to bring to the market this spacious 2/3 bedroom Terraced House within walking dist...
4 Bedroom Semi-Detached House | Guide Price £269,950
WOODHEADS are delighted to bring to the sales market this FETCHING Four bed SEMI-DETACHED family home, boasting a near t...

Woodhead Oswestry Sales & Lettings Ltd (Oswestry)
12 Leg Street, Oswestry, Shropshire, SY11 2NL
How much is your home worth?
Use our short form to request a valuation of your property.
Request a Valuation
