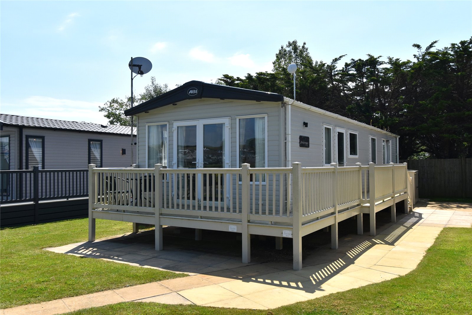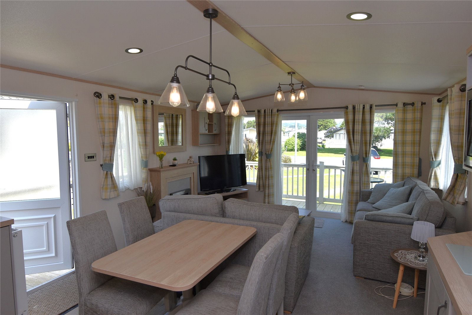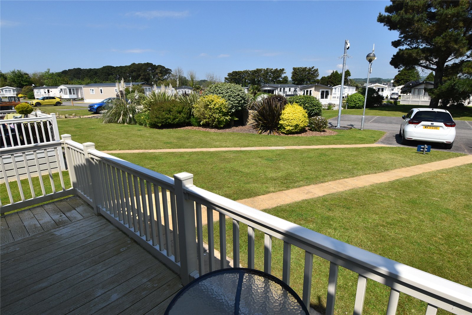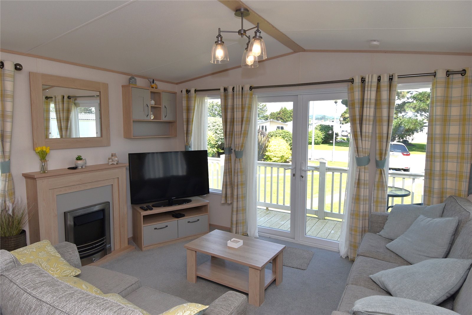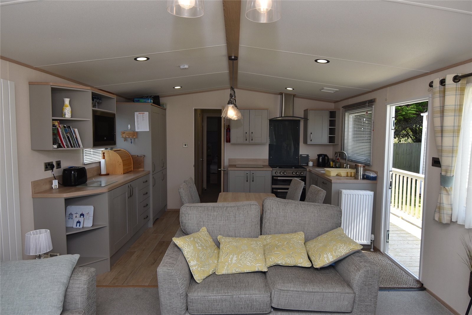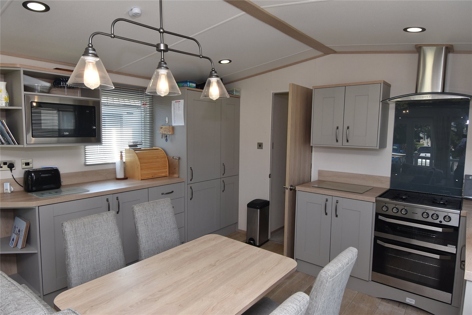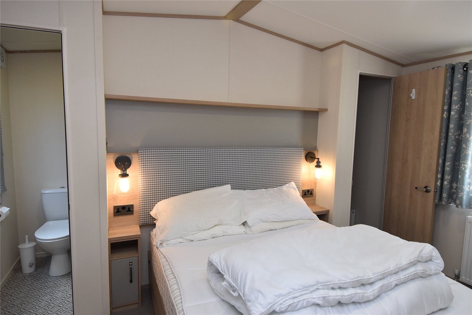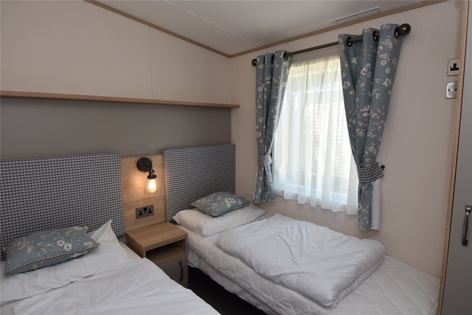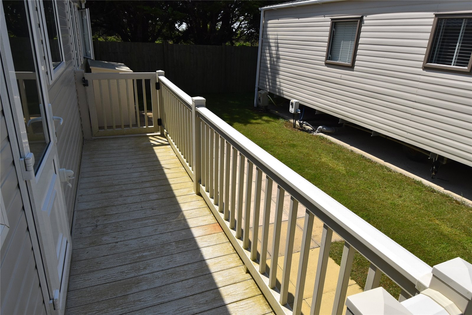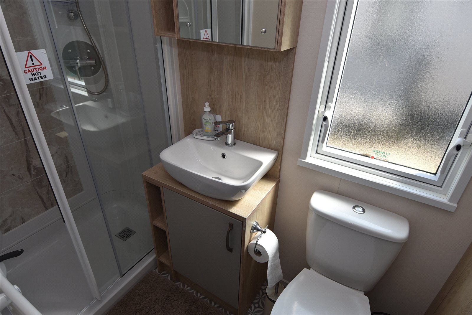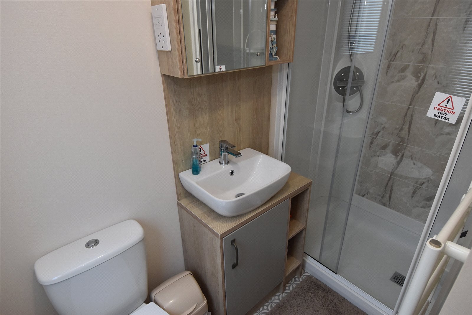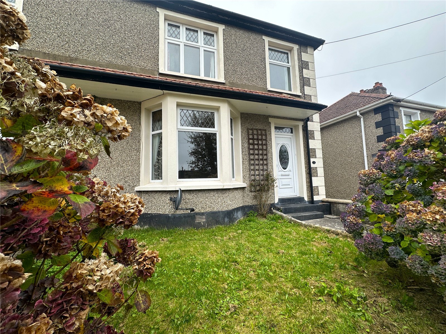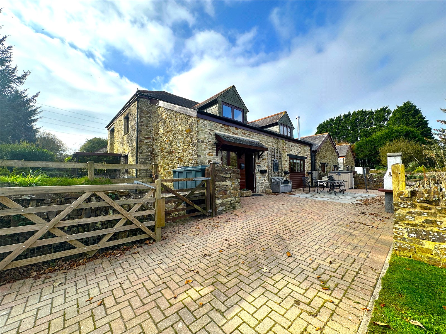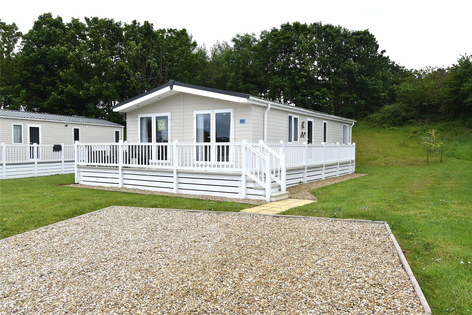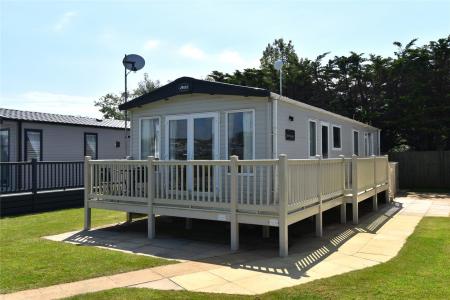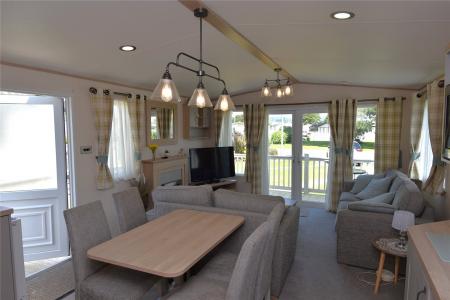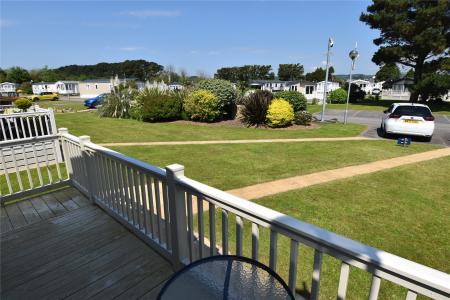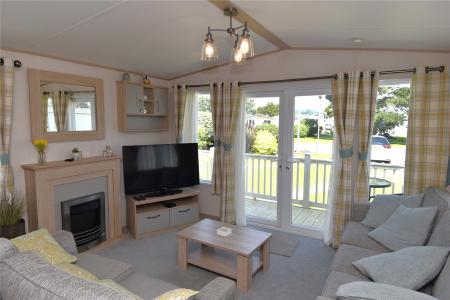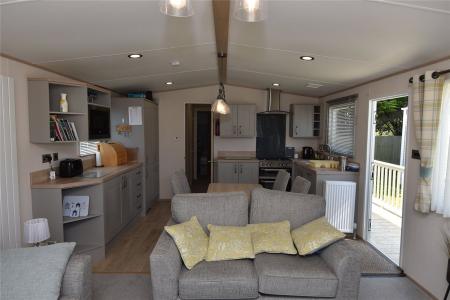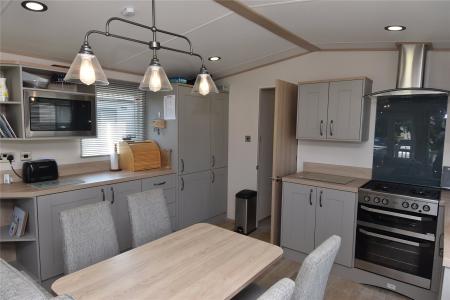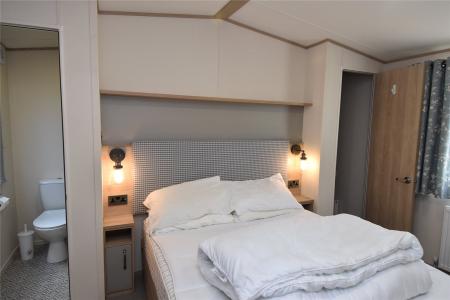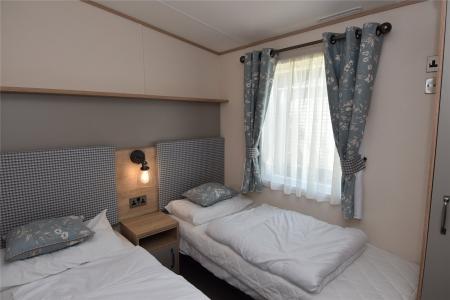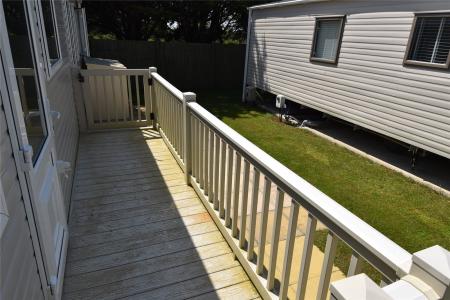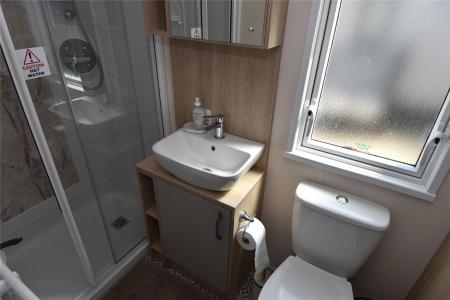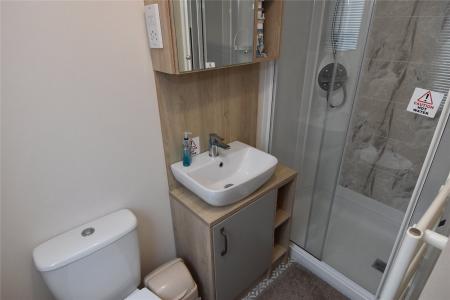This is a Leasehold Property
2 Bedroom House for sale in Par
**VIDEO TOUR AVAILABLE** A two bedroom park home with open plan living space and high internal specification. A 2020 model with 16 years licence remaining. Occupies a generous pitch on one of the most popular areas of Par Sands. Benefits from two shower rooms and wrap around decking. Located for easy access to Par Sands beach and village amenities within half a mile.
Open plan living space 3.85 m x 6.09 m door with obscured glass insert opens from the side into the kitchen dining area. The open plan living space has double French doors opening onto the front deck with matching side panels. Side window above the sink and two windows on the opposite side elevation, creating a triple aspect allowing plenty of natural light. The kitchen area is laid with vinyl wood effect flooring and has a radiator. Fitted with a range of modern units comprising cupboards and drawers with worksurfaces, with some corner display shelving, integrated electric oven and grill with four ring gas hob, glass splashback and hood over. Inset one and a quarter bowl sink and drainer with mixer tap. Integrated appliances include washing machine, dishwasher, microwave and fridge freezer. LED spotlights to the ceiling. Matching wall mounted storage units with wine rack. Attractive pendant lighting above dining table.
The lounge space has an attractive feature fireplace with electric flame effect fire. Space for television unit and wall mounted storage and display shelving, large vertical radiator. French doors opening to immediately access the front deck decking wraps around the side of the property onto the westerly elevation. The rear of the kitchen a door opens to the internal hallway.
Internal hallway has doors opening to bedrooms one and two and a shower room.
Bedroom One: 3.94 m maximum by 2.70 m maximum. Window to the side elevation, radiator, space for double bed with built-in side units and reading lights, electric sockets, dressing table unit with storage cupboard. Shelving and wall mounted mirror with seating space. Large full length mounted mirror. A door opens to a built-in wardrobe space with radiator, hanging rail and built-in storage unit. The bedroom also has a television point. Door opens to ensuite shower room.
The ensuite shower room has an obscured window to the side elevation. Attractive vinyl flooring, heated towel rail, fitted with a modern white suite comprising close coupled WC, vanity wash basin unit with mixer tap and storage, wall mounted mirrored storage unit, shelving, generous shower cubicle with glazed sliding door. Fitted with a mains shower, extractor fan.
Bedroom Two: 2.46 m x 1.97 m. Window to the side elevation. Is a twin single room with a central bedside unit with reading lights. Built-in wardrobe with drawers, wall mounted mirror and shelving, radiator.
The main shower room has an obscured window to the side elevation. Attractive vinyl flooring, heated towel rail, fitted with a modern white suite comprising close coupled WC, vanity wash basin unit with mixer tap and storage, wall mounted mirrored storage unit, shelving, generous shower cubicle with glazed sliding door. Fitted with a mains shower, extractor fan. Wall mounted shelving and a door which opens to reveal the boiler cupboard housing the LPG Combi boiler
E W. 36 benefits from a generous pitch with attractive surrounding gardens. It has one allocated parking space with a footpath leading to access the front of the park home. Situated in a favourable position on the site, set back from main access road through and situated on the correct side of the site for easy access to the beach.
Agents note: 16 years of licence remaining. Annual site fees are �8239 (not including insurance or utilities) payable to Park Leisure Ltd.
**VIDEO TOUR AVAILABLE** A two bedroom park home with open plan living space and high internal specification. A 2020 model with 16 years licence remaining. Occupies a generous pitch on one of the most popular areas of Par Sands. Benefits from two shower rooms and wrap around decking. Located for easy access to Par Sands beach and village amenities within half a mile.
Open plan living space 3.85 m x 6.09 m door with obscured glass insert opens from the side into the kitchen dining area. The open plan living space has double French doors opening onto the front deck with matching side panels. Side window above the sink and two windows on the opposite side elevation, creating a triple aspect allowing plenty of natural light. The kitchen area is laid with vinyl wood effect flooring and has a radiator. Fitted with a range of modern units comprising cupboards and drawers with worksurfaces, with some corner display shelving, integrated electric oven and grill with four ring gas hob, glass splashback and hood over. Inset one and a quarter bowl sink and drainer with mixer tap. Integrated appliances include washing machine, dishwasher, microwave and fridge freezer. LED spotlights to the ceiling. Matching wall mounted storage units with wine rack. Attractive pendant lighting above dining table.
The lounge space has an attractive feature fireplace with electric flame effect fire. Space for television unit and wall mounted storage and display shelving, large vertical radiator. French doors opening to immediately access the front deck decking wraps around the side of the property onto the westerly elevation. The rear of the kitchen a door opens to the internal hallway.
Internal hallway has doors opening to bedrooms one and two and a shower room.
Bedroom One: 3.94 m maximum by 2.70 m maximum. Window to the side elevation, radiator, space for double bed with built-in side units and reading lights, electric sockets, dressing table unit with storage cupboard. Shelving and wall mounted mirror with seating space. Large full length mounted mirror. A door opens to a built-in wardrobe space with radiator, hanging rail and built-in storage unit. The bedroom also has a television point. Door opens to ensuite shower room.
The ensuite shower room has an obscured window to the side elevation. Attractive vinyl flooring, heated towel rail, fitted with a modern white suite comprising close coupled WC, vanity wash basin unit with mixer tap and storage, wall mounted mirrored storage unit, shelving, generous shower cubicle with glazed sliding door. Fitted with a mains shower, extractor fan.
Bedroom Two: 2.46 m x 1.97 m. Window to the side elevation. Is a twin single room with a central bedside unit with reading lights. Built-in wardrobe with drawers, wall mounted mirror and shelving, radiator.
The main shower room has an obscured window to the side elevation. Attractive vinyl flooring, heated towel rail, fitted with a modern white suite comprising close coupled WC, vanity wash basin unit with mixer tap and storage, wall mounted mirrored storage unit, shelving, generous shower cubicle with glazed sliding door. Fitted with a mains shower, extractor fan. Wall mounted shelving and a door which opens to reveal the boiler cupboard housing the LPG Combi boiler
E W. 36 benefits from a generous pitch with attractive surrounding gardens. It has one allocated parking space with a footpath leading to access the front of the park home. Situated in a favourable position on the site, set back from main access road through and situated on the correct side of the site for easy access to the beach.
Agents note: 16 years of licence remaining. Annual site fees are �8239 (not including insurance or utilities) payable to Park Leisure Ltd.
Important information
This is not a Shared Ownership Property
Property Ref: 59001_FAC240064
Similar Properties
Carbes Lane, Lostwithiel, Cornwall, PL22
3 Bedroom House | £1,400pcm
UNEXPECTEDLY RE-AVAILABLE Ocean & Country are delighted to present this three bedroom semi-detached bungalow, set within...
Vernon Villas, St Blazey, Par, Cornwall, PL24
4 Bedroom House | £1,250pcm
Ocean and Country are welcome an impressive four-bedroom house with off road parking and garage. The property nestles up...
Higher Penpole Farm Cottages, East Taphouse, Liskeard, PL14
2 Bedroom House | £1,150pcm
Ocean and Country are pleased to present a stunning rural two bedroom fully furnished cottage, the property is set again...
Rose Hill, St. Blazey, Par, Cornwall, PL24
1 Bedroom House | Guide Price £55,000
**FOR SALE BY AUCTION** LOT - 2A ROSE HILL, ST BLAZEY, PAR CORNWALL, PL24 2LG. Auction Guide Price �55,000 -...
Par Sands Coastal Holiday Park, Par, PL24
2 Bedroom House | £75,000
**VIDEO TOUR AVAILABLE** A detached, two-bedroom high specification holiday lodge (2021 model) situated on the popular P...
Meadow Lakes, Hewas Water, St Austell, PL26
2 Bedroom House | £79,950
A two double bedroom holiday lodge (40'x20') with impressive open plan living space occupying a generous, elevated plot...
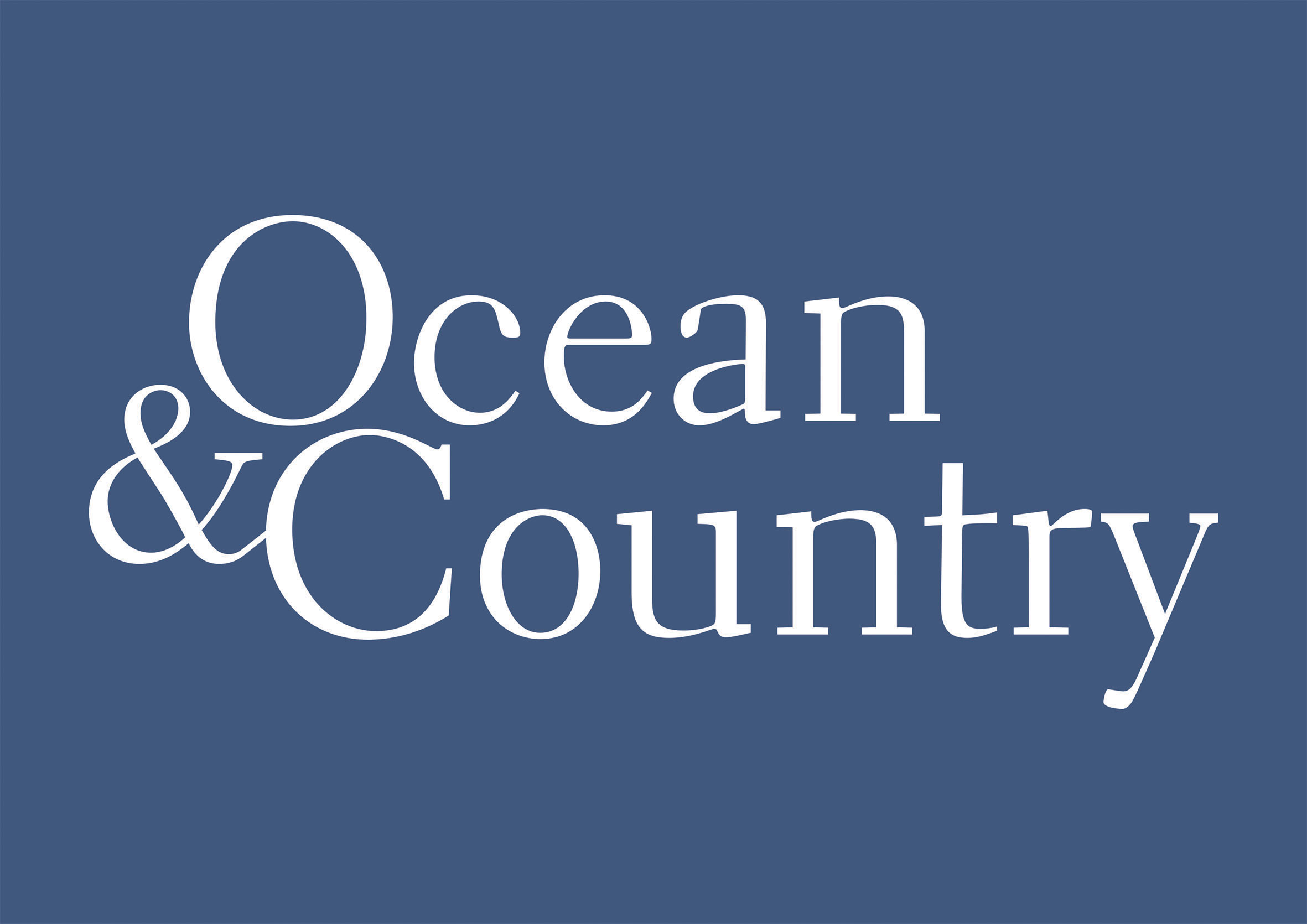
Ocean & Country (Par)
4 Par Green, Par, Cornwall, PL24 2AF
How much is your home worth?
Use our short form to request a valuation of your property.
Request a Valuation
