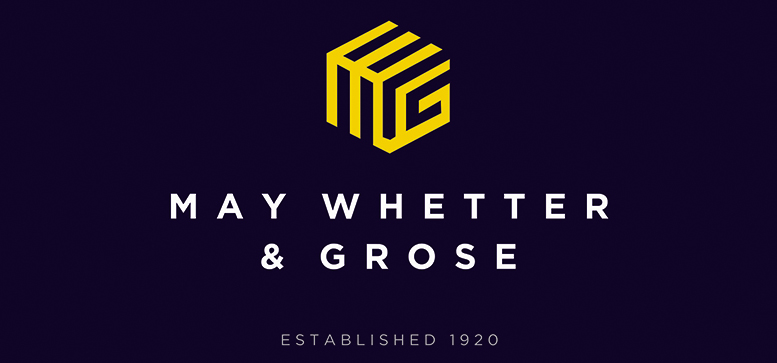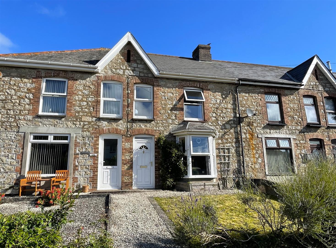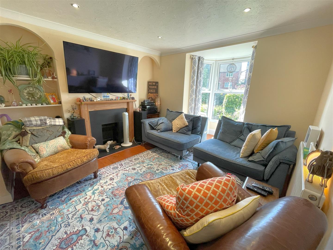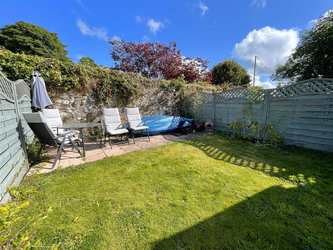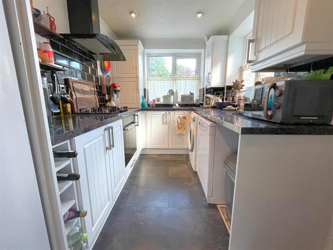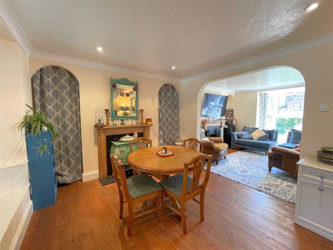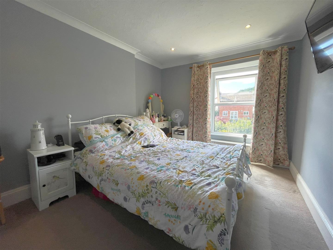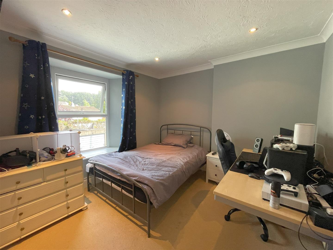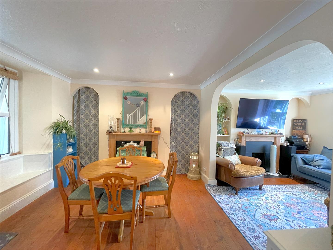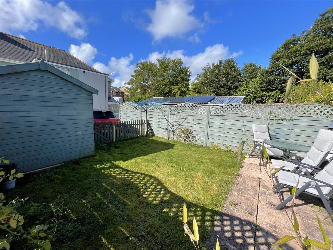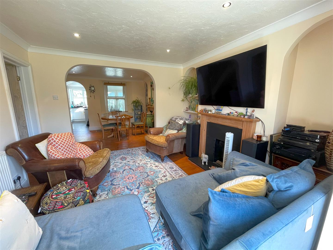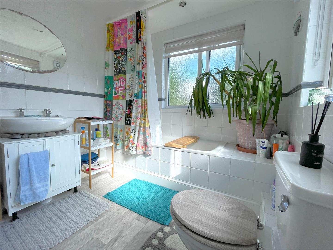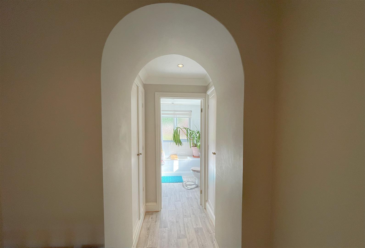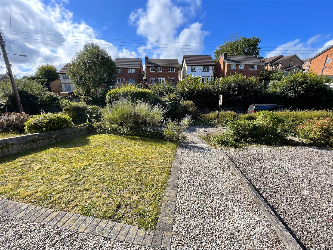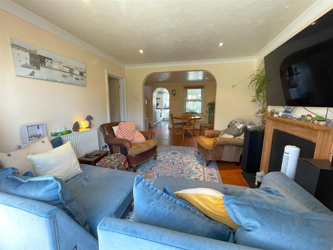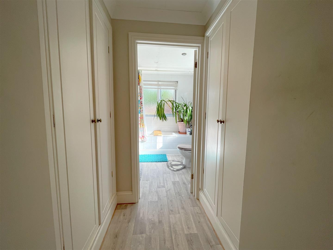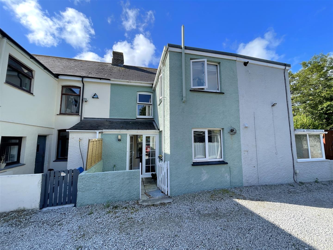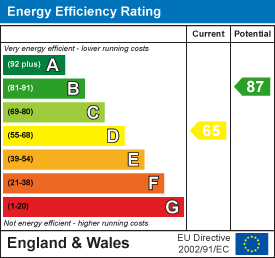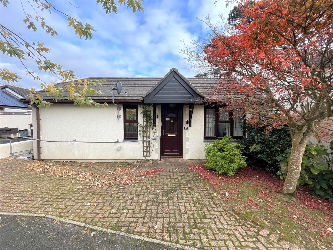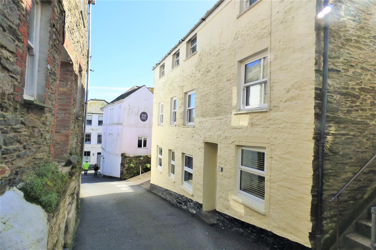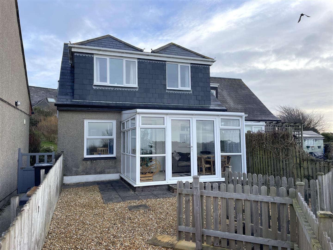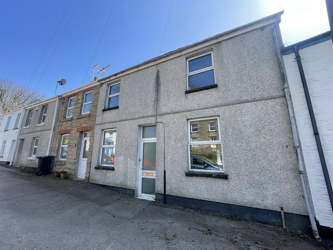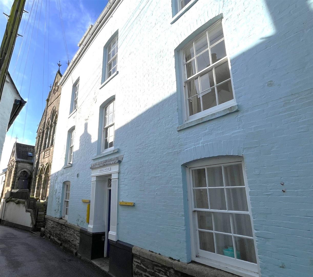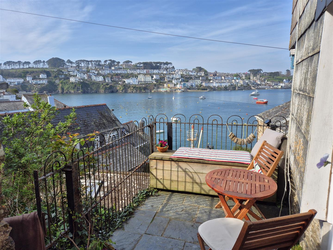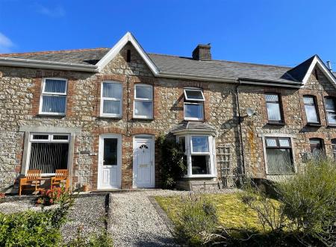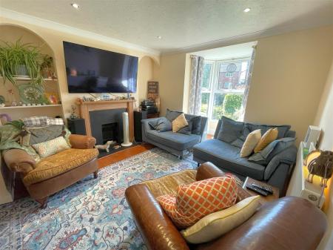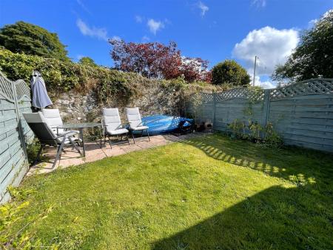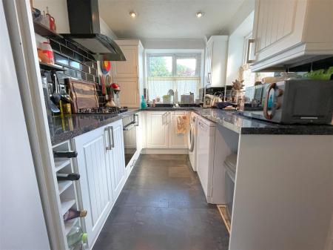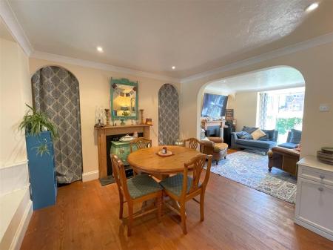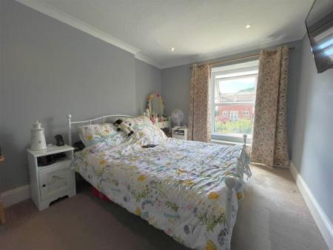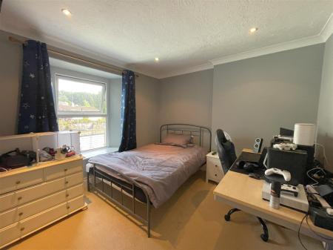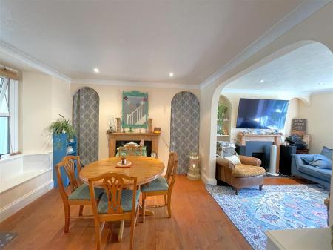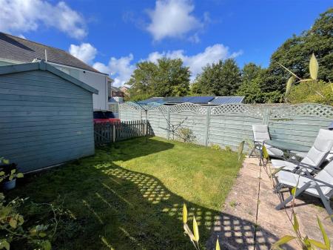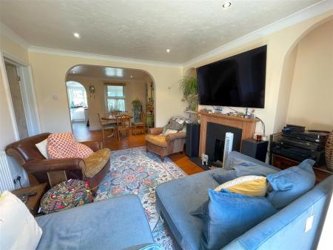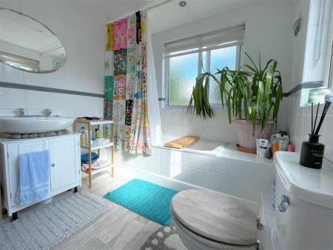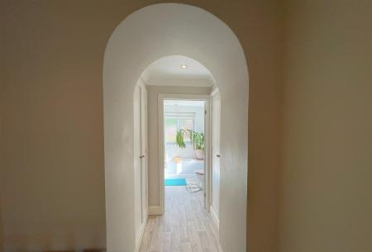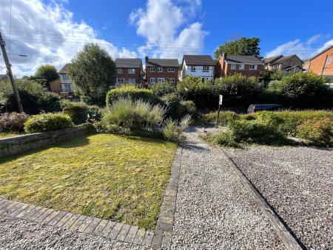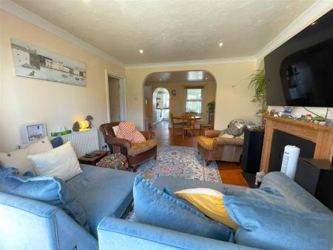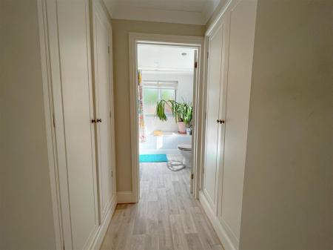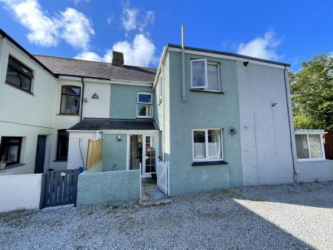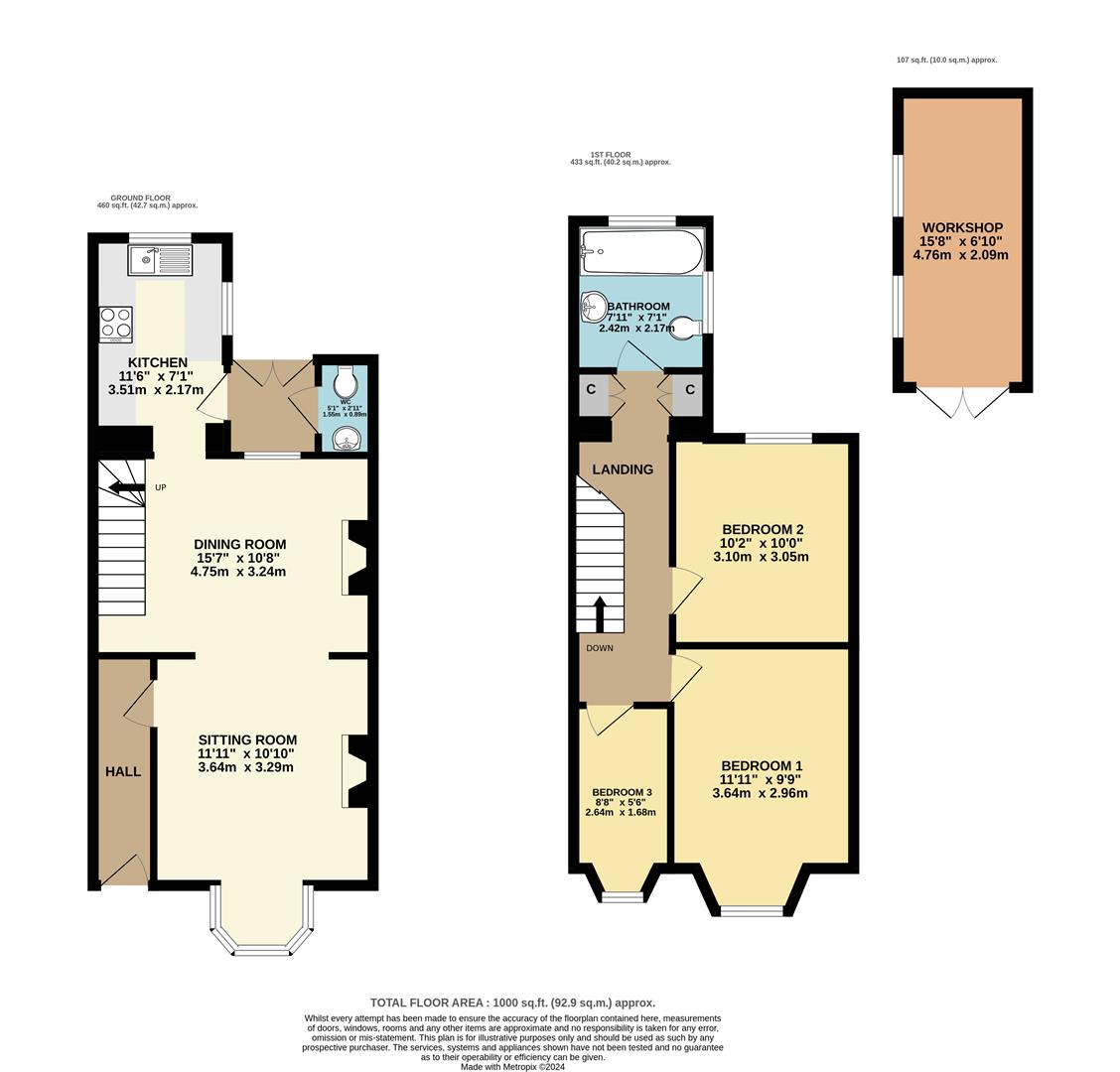- TERRACED, PICTURESQUE, VICTORIAN HOUSE
- OFF ROAD PARKING AND REAR GARDEN
- OPEN PLAN SITTING AND DINING ROOM
- ELEVATED POSITION
- THREE BEDROOMS
- FREEHOLD
- COUNCIL TAX BAND - B
- EPC RATING -D
3 Bedroom Terraced House for sale in Par
A PICTURESQUE, TERRACED, THREE BEDROOM VICTORIAN FAMILY HOME NESTLED IN THE COASTAL VILLAGE OF PAR. PARKING, GARDENS TO FRONT AND REAR WITH WORKSHOP. VIEWING IS A MUST TO APPRECIATE THIS LOVELY PROPERTY.
The Location - The property is situated in the village of Par, an extremely popular area with an excellent range of local amenities including supermarket, post office, general stores, public houses, chemist and mainline railway station. There are two primary schools within easy reach and a large sandy beach, which is dog friendly and provides an excellent area for water sports, fishing and swimming.
The town of Fowey is approximately 4 miles away and is well known for its restaurants, shops and coastal walks. The picturesque port of Charlestown and the award winning Eden Project are also within a short drive. The Cathedral city of Truro is approximately 20 miles from the property. A wide range of facilities can be found in the nearby town of St Austell.
There are good road links to the motorway system via the A38/A30. Railway links to London, Paddington, can be made locally at Par, and St. Austell and there are flights to London and other destinations from Newquay.
The Property - This charming three bedroom, terraced Victorian family home is nestled in the coastal village of Par and boasts off road parking and a private rear garden. As you step inside, you'll be greeted by beautiful light interiors that create a warm and inviting atmosphere throughout the property.
The house is proudly perched in an elevated position with a pretty combination of red brick and stone frontage.
Accessed via Par Lane, steps rise up to a path leading to a pretty front garden bordered with mature planting. A gravelled pathway leads to the front door which opens to a practical entrance hall. A further door opens to a light and spacious open plan living area, combining a beautifully decorated sitting room with a fireplace, large bay window that floods the downstairs with light and high ceilings, along with a dining room with a further fireplace and alcoves which provide excellent storage. A window looks out to the rear porch and there is wooden flooring throughout.
The kitchen is situated at the rear of the property and comprises wall and base units offering plenty of storage and modern worksurface. There are windows to the rear and side elevation flooding the room with an abundance of light. From the kitchen, there is a rear porch and useful downstairs wc.
Stairs rise to the first floor, where you will find two double bedrooms, a single bedroom, bathroom and storage cupboards.
Bedroom one is sizeable and located at the front of the property and hosts a bay window that looks out to the front garden. Bedroom two is also a great size and is positioned at the rear of the property. Bedroom three is a single and is currently used as a dressing room. Moving towards the rear of the house, there is a stylish archway that opens to a hallway with floor to ceiling storage cupboards and a generous sized bathroom with bathtub, wash hand basin and wc. This room is made light and airy by windows to the rear and side elevation.
There is also scope to convert the loft space into an additional bedroom, subject to planning permission.
The Outside - The property has an attractive front garden and there is a lane at the end of the terrace that leads to the rear, where there is parking, a workshop with power and private rear garden laid to lawn. The rear garden has sun for most of the day, making this the ideal spot. There is also a courtyard that can be accessed directly from the property.
Freehold -
Council Tax Band - B -
Epc Rating - D -
Local Authority - Cornwall Council, 39 Penwinnick Road, St Austell, Cornwall, PL25 5DR
Services - None of the services, systems or appliances at the property have been tested by the Agents.
Viewing - Strictly by appointment with the Sole Agents: May Whetter & Grose, Estuary House, Fore Street, Fowey, Cornwall, PL23 1AH.
Tel: 01726 832299 Email: info@maywhetter.co.uk
Property Ref: 25713_33232128
Similar Properties
1 Bedroom House | Guide Price £250,000
A SPACIOUS ONE BEDROOM BUNGALOW LOCATED ON SOUGHT AFTER RETIREMENT DEVELOPMENT CLOSE TO LOCAL AMENITIES AND SHORT WALK T...
2 Bedroom Apartment | Guide Price £250,000
A WELL PRESENTED TWO BEDROOM FIRST FLOOR FLAT/APARTMENT, CLOSE TO THE TOWN CENTRE. IDEAL AS A HOME FOR A LOCAL COUPLE, O...
4 Bedroom Semi-Detached House | Guide Price £250,000
CHI AN MOR IS A DELIGHTFUL, EXTENDED HOUSE BY THE SEA. SEMI-DETACHED, THIS LITTLE GEM BOASTS SPECTACULAR VIEWS OF THE CO...
16 Mount Bennett Road Tywardreath
3 Bedroom House | Guide Price £255,000
A SPACIOUS THREE BEDROOM TERRACED COTTTAGE LOCATED IN THE HEART OF THE POPULAR VILLAGE OF TYWARDREATH. LARGE REAR GARDEN...
2 Bedroom Apartment | Guide Price £260,000
A TWO BEDROOM 2ND FLOOR APARTMENT LOCATED CLOSE TO THE CENTRE OF TOWN. LEASEHOLD ON THE REMAINS OF A 999 YEAR LEASE FROM...
2 Bedroom Semi-Detached House | Guide Price £275,000
A PRETTY TWO BEDROOM CHARACTER COTTAGE LOCATED ON WEST STREET. GLORIOUS VIEWS OVER THE ESTUARY TO FOWEY FROM THE ACCOMMO...
How much is your home worth?
Use our short form to request a valuation of your property.
Request a Valuation
