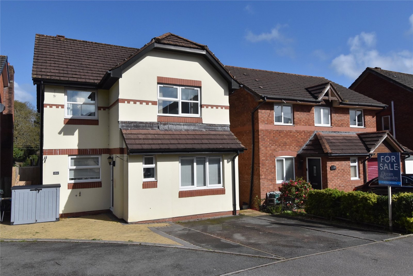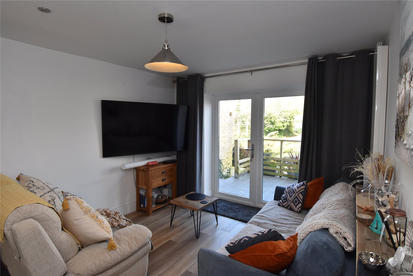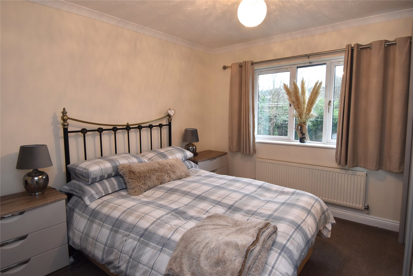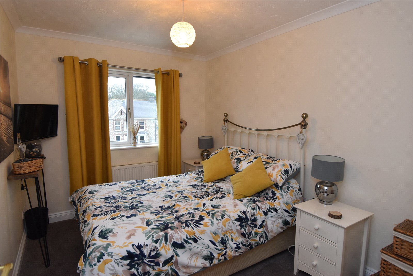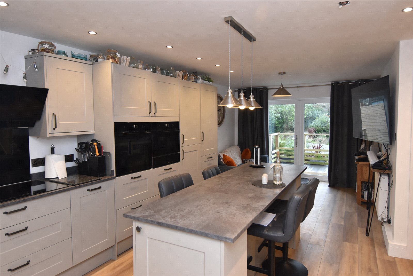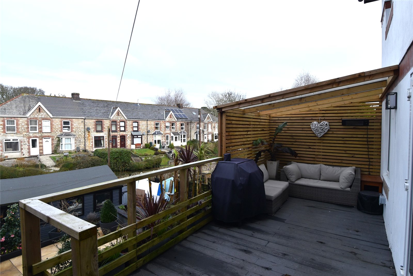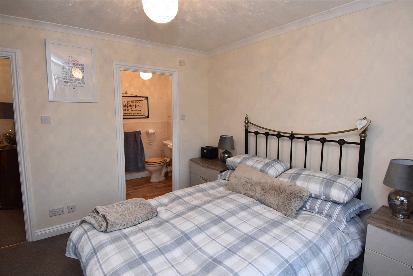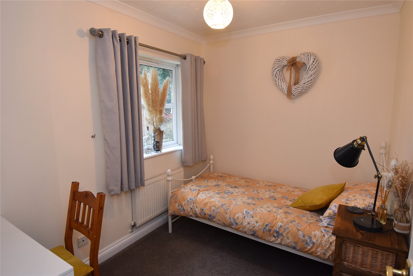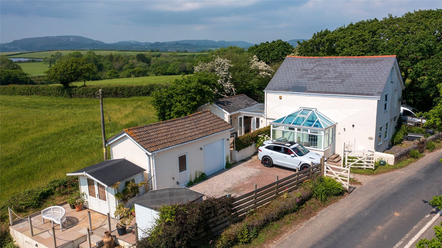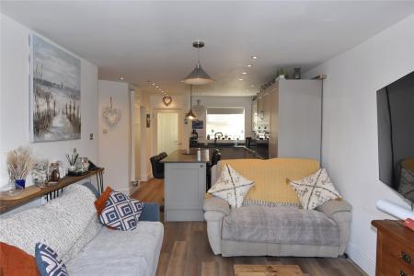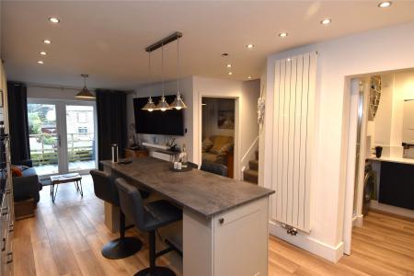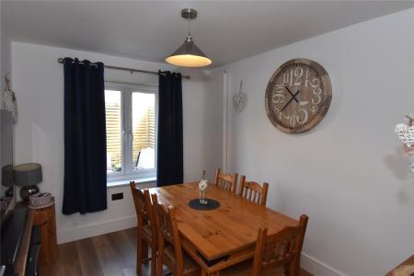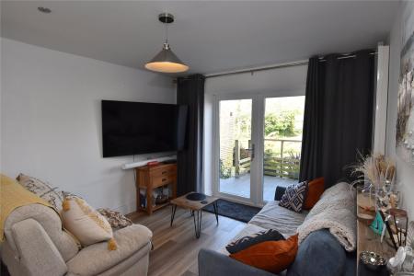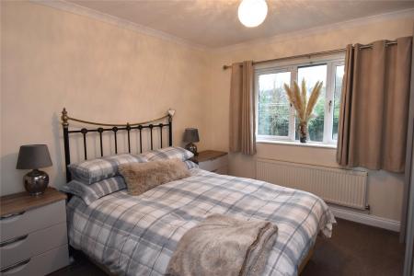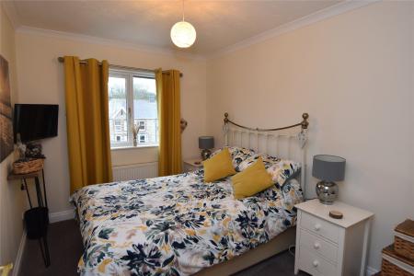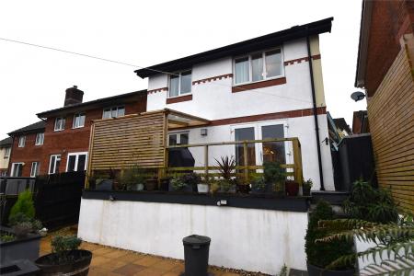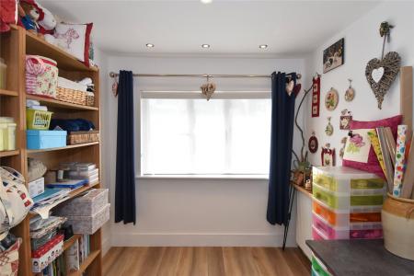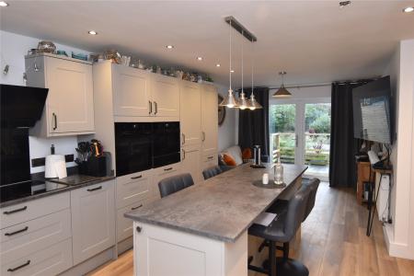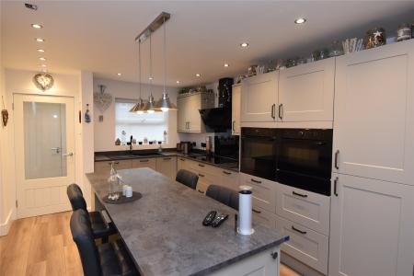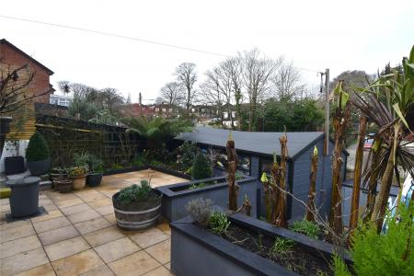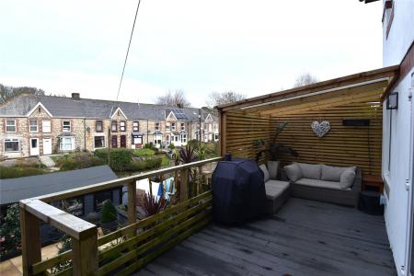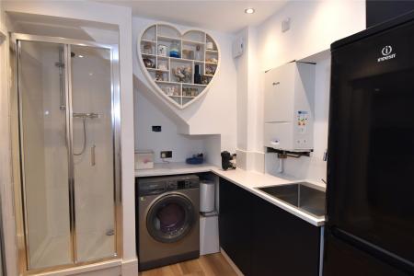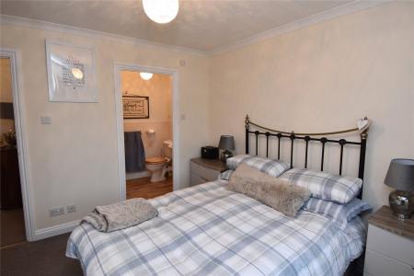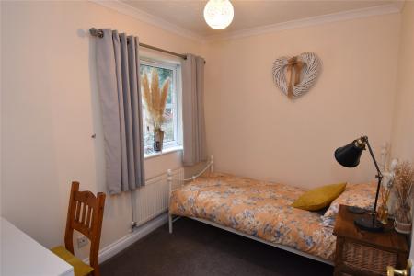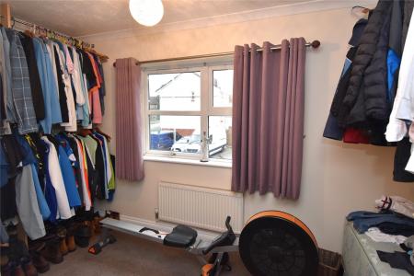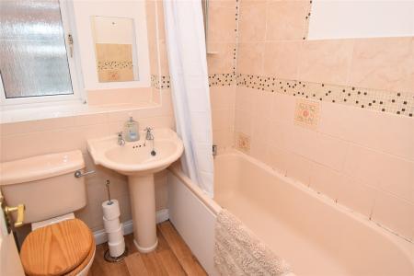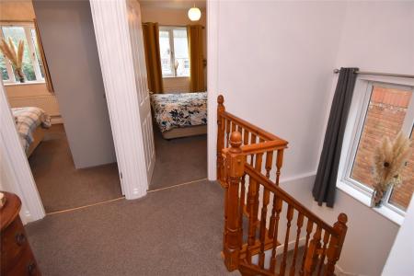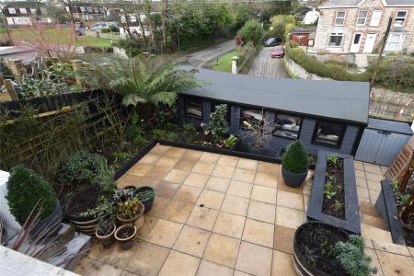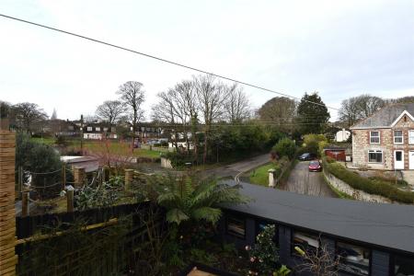- Recently re-designed open plan living space
- Four bedrooms
- Utility and shower room
- Home office space
- Separate lounge
- Low maintenance rear garden
- Driveway parking
- Double glazing
- Gas central heating
4 Bedroom House for sale in Par
**VIDEO TOUR AVAILABLE** A modernised, detached four bedroom home situated in an end of cul-de-sac position in the village of Par. Benefits from dual aspect open-plan living space, separate lounge, low maintenance landscaped rear garden and home office space. Must be viewed to be fully appreciated.
Front door with double glazed decorative insert opens into the entrance hallway. Vinyl click wood effect flooring which runs throughout the ground floor and the hallway. A door opens to downstairs WC. Inset LED spotlights throughout the ground floor. A timber door with glazed insert opens into the Open Plan living space.
Downstairs WC: Double glazed obscured glass window to front elevation, radiator. Close coupled WC, wall mounted wash basin with mixer tap with large tile splashback.
Open plan living space: 7.57 m x 3.24 m. Benefits from a dual aspect with double glazed window to the front elevation. Double glazed French doors opening to the rear garden and outside decking. Two radiators; one of which is a vertical radiator. Wall mounted television point in the lounge space. The kitchen is fitted with a range of modern Howdens units. Floor based units, comprising cupboards and drawers with ample worksurface space over with a large central island with breakfast bar which has additional built-in storage with attractive pendant lighting over. Inset sink and drainer with extendable mixer tap. Integrated dishwasher, built in five ring induction hob with extractor unit above. Built-in electric oven and grill, microwave and pizza oven. Integrated fridge and freezer and further built-in storage space with sliding drawers. Matching wall mounted storage unit. A sliding pocket door opens into a utility area with shower. Stairs rise to half landing and first floor.
Utility area with shower: 2.43 m x 2 m (not including shower enclosure). Floor based units comprising cupboards with worksurface. Space for washing machine, inset stainless steel sink with mixer tap, wall mounted Worcester combi boiler. Additional storage, alcove space for fridge freezer, shower cubicle with glazed folding door, tiling to spashbacks and mains shower. Sliding pocket door opens into downstairs office/craft room.
Office/craft room: 2.48 m x 2.45 m. Double glazed window to the front elevation overlooking driveway. Radiator, offers ample space for a home office/craft room/hobby room.
Half landing: Double glazed window to side elevation, stairs rise to first floor landing.
First floor landing: Has a large loft hatch with a pull down ladder, doors lead off to the four bedrooms and main bathroom.
Bedroom One: 3.40m x 3.30. Double glazed window to the rear elevation offering a pleasant view. Radiator, space for freestanding wardrobe and double bed. A door opens to the ensuite shower room which has a double glazed obscured window to side elevation. Vinyl wood effect flooring, radiator with wall mounted towel rail above. Low-level WC, pedestal wash basin, shaver socket, extractor fan, built-in shower enclosure with glazed sliding door and mains shower.
Bedroom Two: 3.39 m x 2.55 m. Double glazed window to the rear elevation offering a similar view to bedroom one. Radiator, a generous double bedroom space.
Bedroom Three: 2.84 m x 2.21 m. Double glazed window to the front elevation, radiator. A generous single bedroom offering space for single bed and freestanding storage furniture.
Bedroom Four: 3.71 m x 1.95 m. double glazed window to front elevation, radiator. Currently used as a dressing room/exercise room with wall mounted hanging rails, offering ample clothes and shoe storage.
Bathroom: 1.80 m x 1.74 m. Double glazed window to side elevation. Extractor fan, vinyl flooring, radiator, low-level WC, pedestal wash basin, panel bath with mixer tap and wall mounted shower attachment, tiling to water sensitive areas.
The rear garden is laid to a low maintenance design and can be accessed directly from the open plan living space via the French doors. The top terrace has composite decking with a sheltered seating area. Steps lead down to the middle terrace which is mostly laid as patio, borders with a profusion of plants and shrubs and raised borders for herb/vegetable growing. Retained border with mature banana plants. A lower terrace offers space for a large timber outhouse which offers a good degree of storage. The rear garden is enclosed by walls and fencing and enjoys an aspect which benefits from a good amount of evening sunshine.
Important information
This is not a Shared Ownership Property
This is a Freehold property.
Property Ref: 59001_FAC240011
Similar Properties
Rose Hill, Sticker, St Austell, PL26
2 Bedroom House | Guide Price £300,000
**NO ONWARD CHAIN** VIDEO TOUR AVAILABLE. A charming two double bedroom semi detached cottage with office/study (which c...
North Street, Tywardreath, Par, Cornwall, PL24
3 Bedroom House | £290,000
**VIDEO TOUR AVAILABLE** NO ONWARD CHAIN. Ocean and Country are proud to bring to the market this beautifully presented,...
Lower Woodside, St Austell, Cornwall, PL25
3 Bedroom House | £290,000
**VIDEO TOUR AVAILABLE** A detached, three bedroom home situated in an enviable cul-de-sac position on the western side...
Long Lane, High Street, St Austell, Cornwall, PL26
2 Bedroom House | £315,000
**VIDEO TOUR AVAILABLE** A detached, two double bedroom cottage occupying a generous plot approaching one third of an ac...
Bridge Street, St Blazey, PL24
3 Bedroom House | Guide Price £320,000
**VIDEO TOUR AVAILABLE** A rare and exciting opportunity to purchase a beautifully renovated and truly unique three doub...
St Pirans Close, St Austell, PL25
3 Bedroom House | £320,000
**VIDEO TOUR AVAILABLE** A three bedroom detached house set on a generous corner plot in an end of cul-de-sac location....

Ocean & Country (Par)
4 Par Green, Par, Cornwall, PL24 2AF
How much is your home worth?
Use our short form to request a valuation of your property.
Request a Valuation
