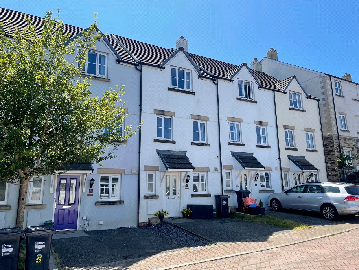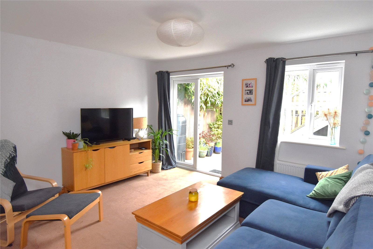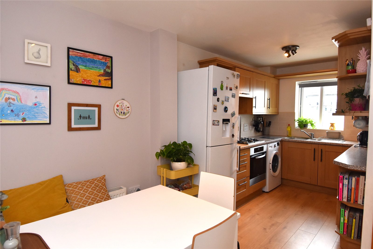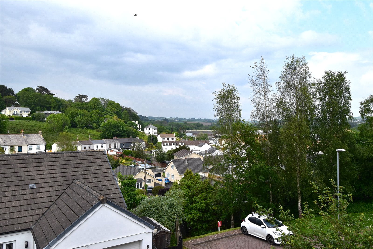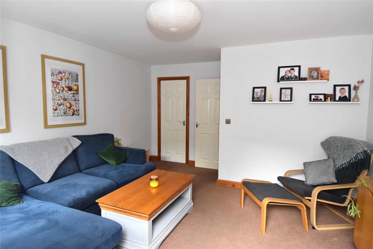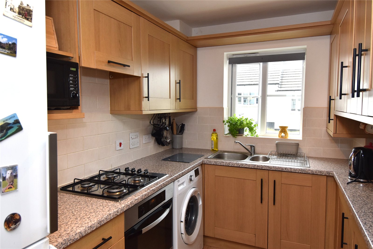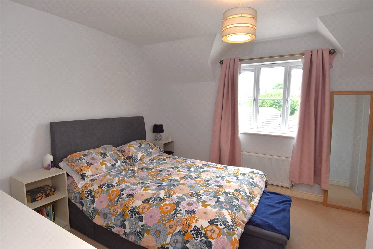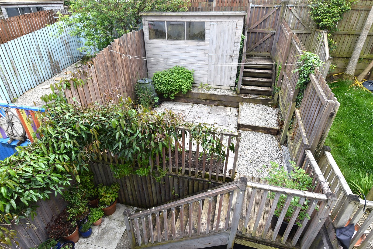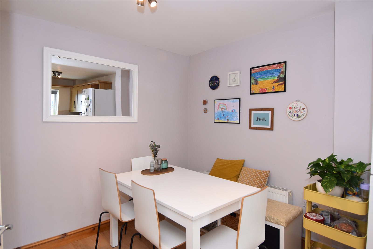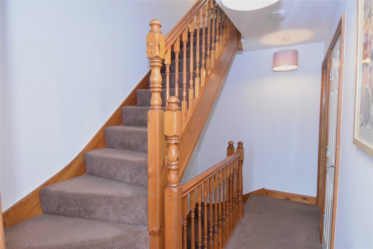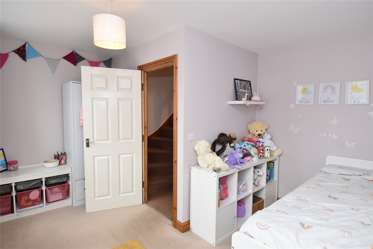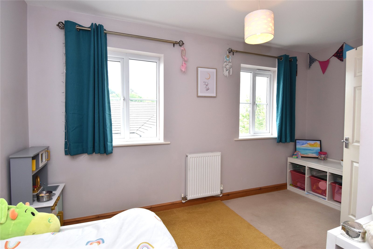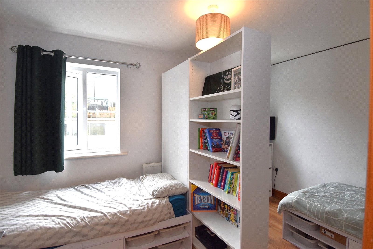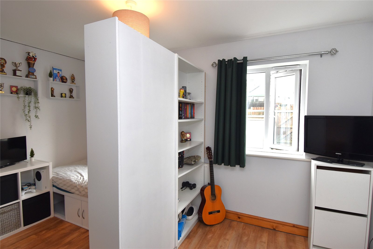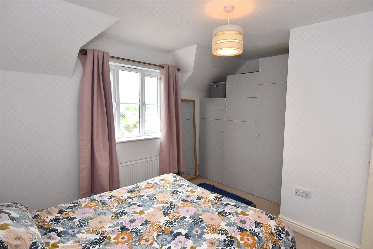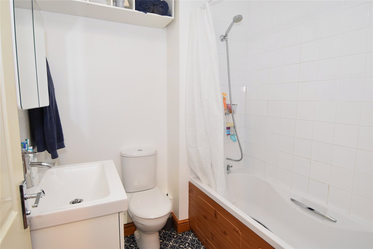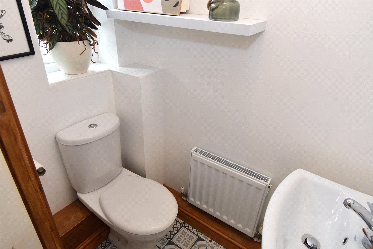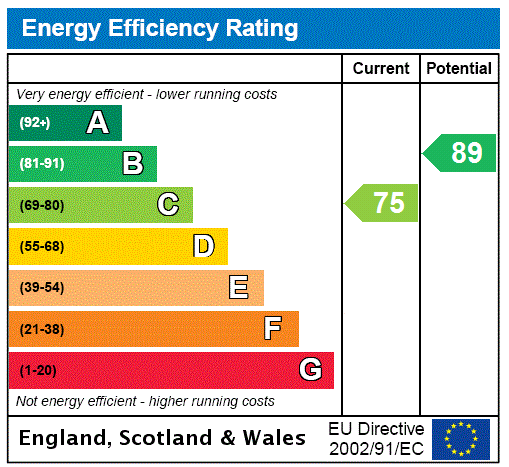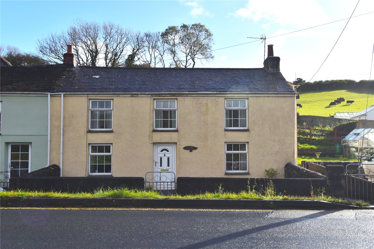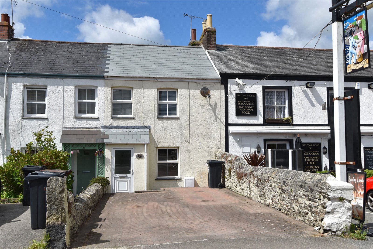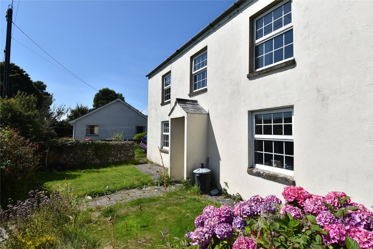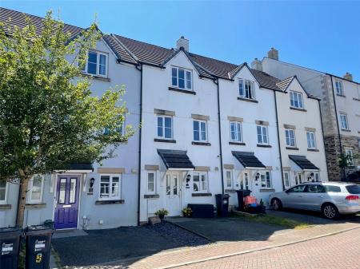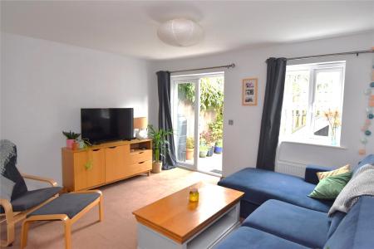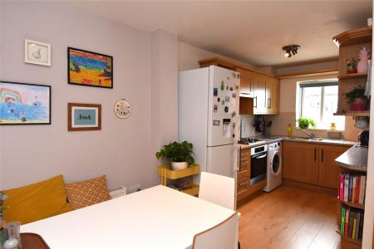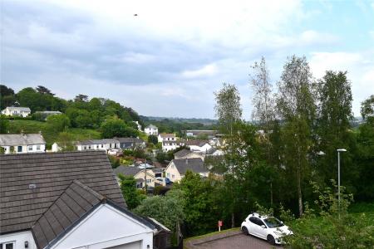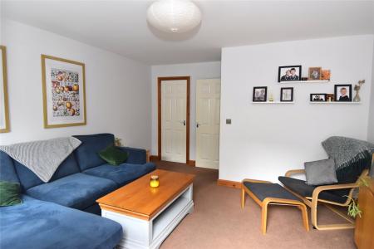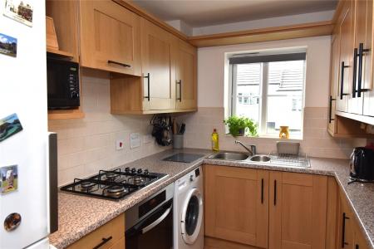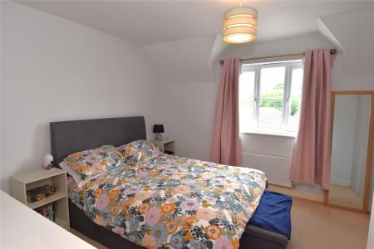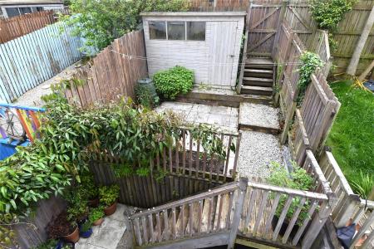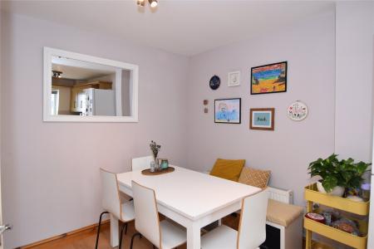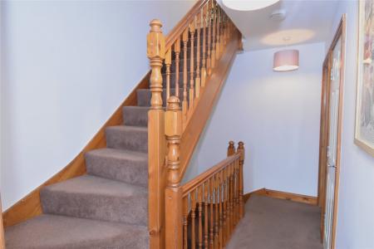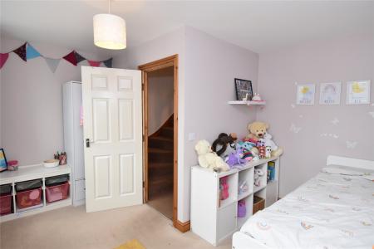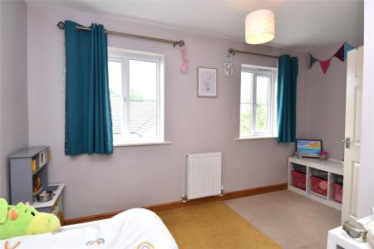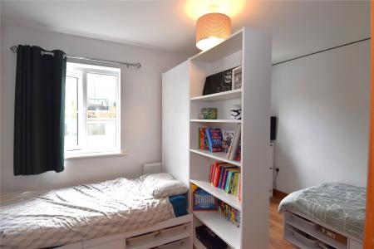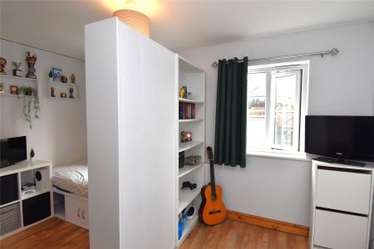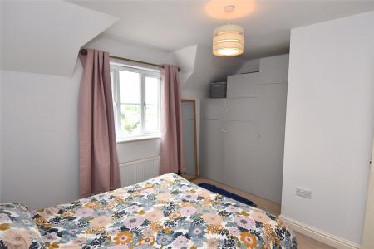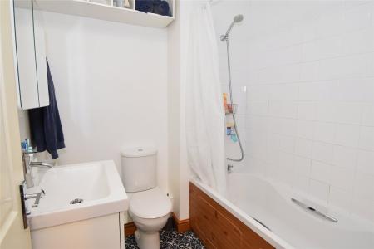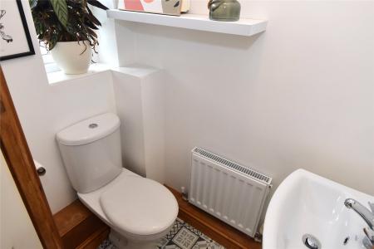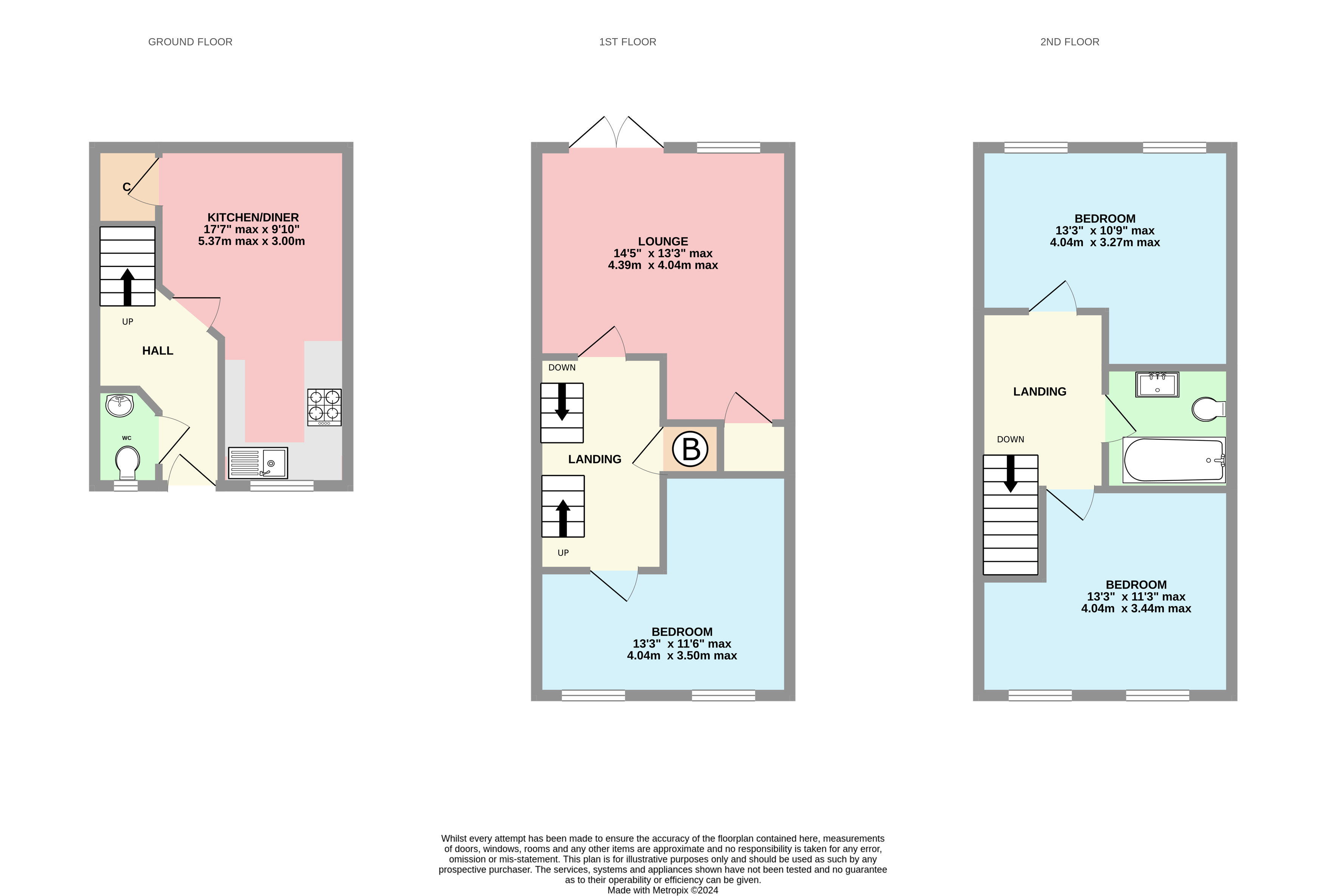- Three storey accommodation
- Lounge
- Kitchen diner
- Three bedrooms
- Bathroom
- Downstairs WC
- Enclosed rear garden and shed
- Driveway parking for one car
- Double glazing
- Gas central heating
3 Bedroom House for sale in Par
**VIDEO TOUR AVAILABLE** A modern, three-bedroom terraced townhouse situated on a popular residential development in the village of Par. Benefits from driveway parking, southerly facing, low maintenance enclosed rear garden and a deceptively spacious accommodation layout including kitchen diner, lounge, three bedrooms, bathroom and downstairs WC. Double glazing and gas central heating. Must be viewed to be fully appreciated.
The property is approached by the driveway, a storm porch sits over the front door. The front door has obscured glass inserts and opens into the entrance hallway.
Entrance hallway: Radiator, carpeted doormat area, wood effect flooring which flows through to the kitchen diner. Turning staircase with timber spindled balustrade rises to the first-floor landing, a door opens to the downstairs WC.
Downstairs WC: Obscured window to the front elevation, attractive vinyl flooring, radiator, vanity wash basin unit with mixer tap and storage underneath and tiling to splashback. Close coupled WC.
Kitchen diner: Window to the front elevation, wood effect flooring, door opening to under stairs storage cupboard which offers space for a tumble dryer, shoe storage and coat hanging hooks. Space for a side dresser unit and dining table. Fitted with a range of units comprising cupboards and drawers with attractive worksurfaces over and metro tile design splashbacks. Inset one and a quarter bowl stainless steel sink and drainer with mixer tap. Integrated electric oven and grill with built-in four ring gas hob with pull out hood over. Space for fridge freezer, space for washing machine. Matching wall mounted storage units with mug hanging hooks and space for a microwave.
First floor landing: Doors opening to the lounge, bedroom and airing cupboard which houses a Megaflo unvented hot water cylinder with slatted shelving above. Timber spindled balustrade and second staircase rises to the second floor landing.
Lounge: Window and French doors to the rear elevation overlooking and accessing the rear patio and garden. The lounge is a spacious reception room with space for a television unit, large corner settee and further seating. Two radiators. A door opens to useful built-in storage cupboard which has wall mounted shelving.
Bedroom Three: A generous L-shaped bedroom with two windows to the front elevation offering views across part of the village, and of distant countryside towards Penpillick. One radiator.
Second floor landing: Timber spindled balustrade, doors opening to bedrooms one and two and the bathroom.
Bedroom One: A generous double with a window to the front elevation offering views across part of the village, and of distant countryside towards both, Doubletrees Farm and Penpillick. Space for freestanding wardrobes space for a king-size bed and further freestanding side units, radiator.
Bedroom Two: A generous double with two windows overlooking the rear garden. Radiator, wood effect flooring. Is currently partially divided as a twin bedroom by shelving units, however, could easily be re-instated to the original double bedroom layout.
Bathroom: Fitted with vinyl flooring and a modern white suite comprising pedestal wash basin, WC and panel bath with mixer tap and wall mounted shower attachment. Tiling to splashback areas.
The rear garden is of a low maintenance design and comprises a paved patio on the lower terrace which provides an enclosed, private sitting out space. Timber steps rise to the middle terrace level which is paved and partly laid with gravel. There are borders containing a profusion of plants and shrubs. There is additional storage space underneath the timber steps. Set on a level just above the middle terrace is a timber storage shed. Adjacent to the shed, timber steps lead up to a rear gate which opens to a shared footpath which runs along the rear of the terrace.
Council Tax Band: C
Services: Mains gas, mains electricity, mains water, mains drainage, telephone and broadband.
Important information
This is not a Shared Ownership Property
This is a Freehold property.
Property Ref: 59001_FAP240085
Similar Properties
Roche Road, Stenalees, St Austell, PL26
3 Bedroom House | £240,000
**VIDEO TOUR AVAILABLE**A deceptively spacious three bedroom terraced home, situated in an elevated position offering co...
Old Roselyon Crescent, Par, PL24
2 Bedroom House | £240,000
**VIDEO TOUR AVAILABLE** NO ONWARD CHAIN. A two bedroom, detached bungalow occupying a prominent corner plot in a popula...
Tywardreath Highway, Par, Cornwall, PL24
4 Bedroom House | Guide Price £240,000
**NO ONWARD CHAIN** VIDEO TOUR AVAILABLE. A semi detached four bedroom cottage occupying a generous plot within one mile...
Dabryn Way, St. Stephen, St Austell, PL26
3 Bedroom House | £245,000
**NO ONWARD CHAIN** VIDEO TOUR AVAILABLE. A deceptively spacious, extended three-bedroom semi-detached home in the heart...
Par Green, Par, Cornwall, PL24
2 Bedroom House | £250,000
**NO ONWARD CHAIN** A two bedroom cottage with loft room located within the heart of the village of Par. The cottage has...
Trelowth, St. Austell, Cornwall, PL26
3 Bedroom House | Guide Price £250,000
**FOR SALE BY INFORMAL TENDER** An exciting opportunity to purchase a three/four bedroom period house located in the ham...
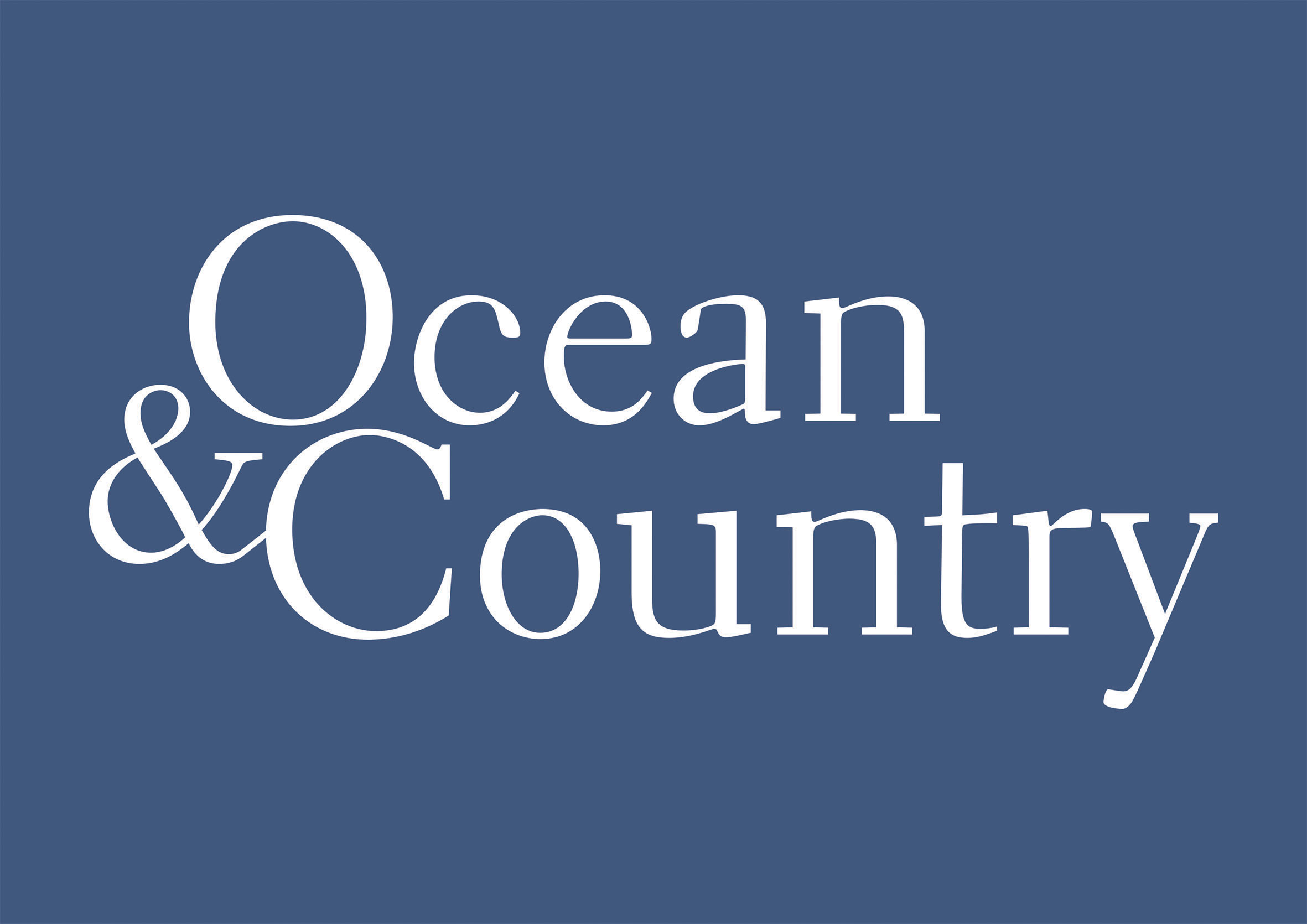
Ocean & Country (Par)
4 Par Green, Par, Cornwall, PL24 2AF
How much is your home worth?
Use our short form to request a valuation of your property.
Request a Valuation
