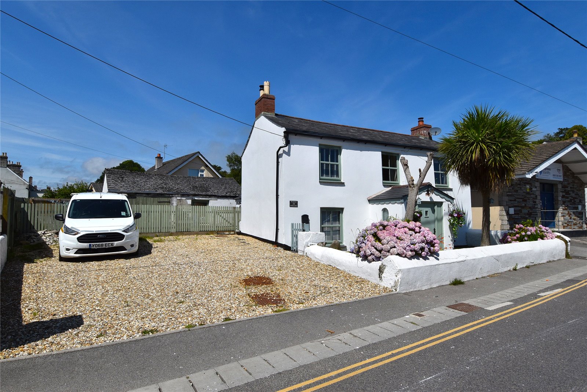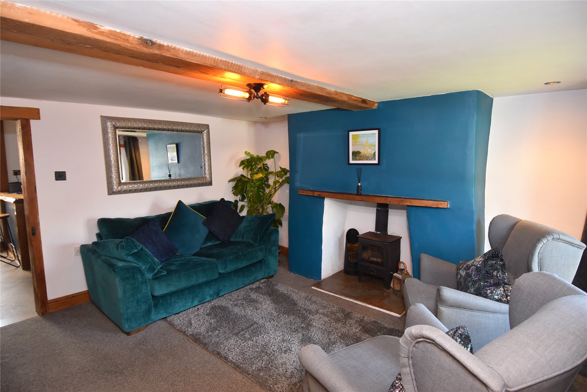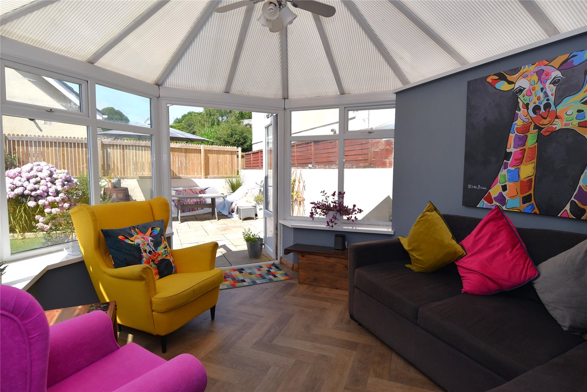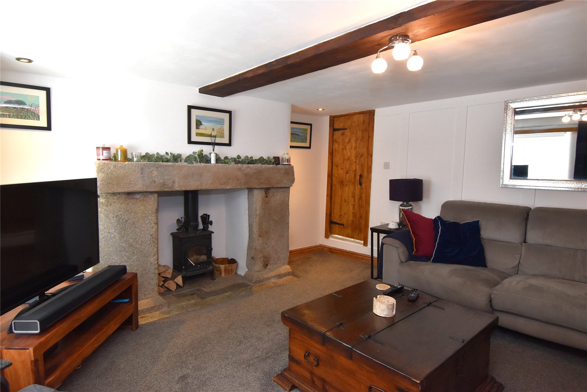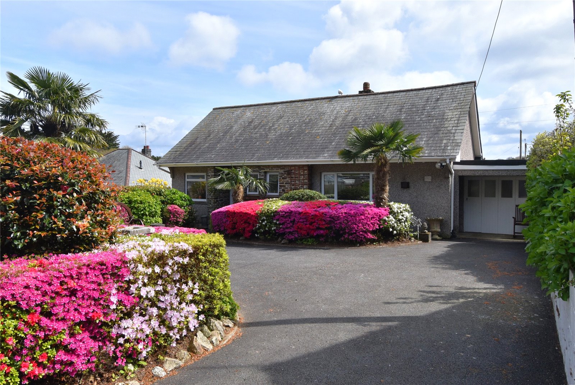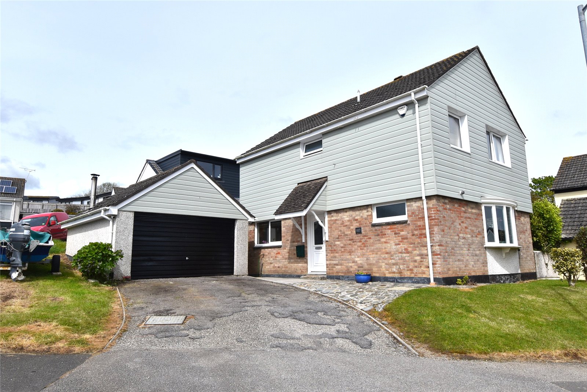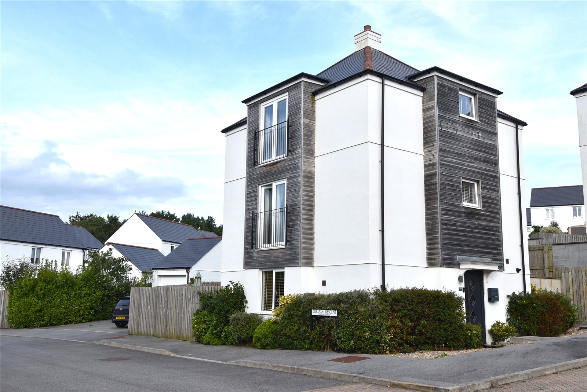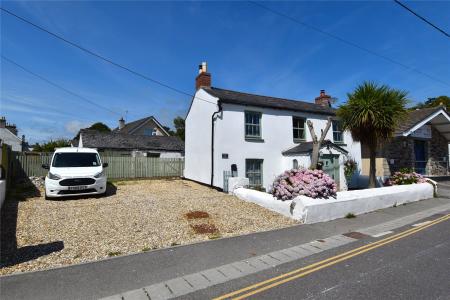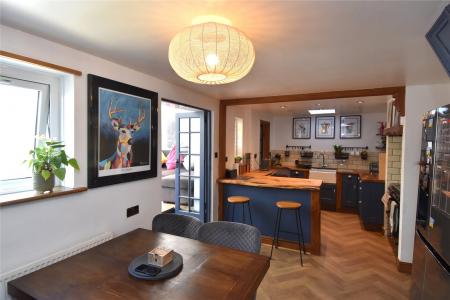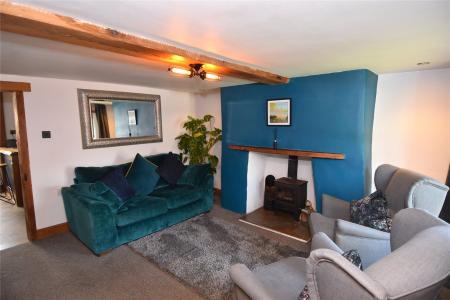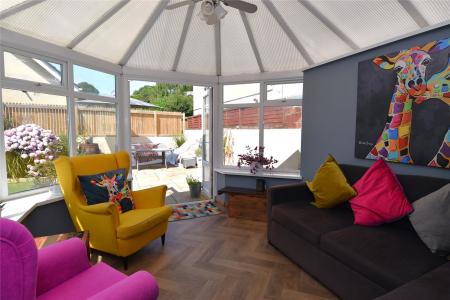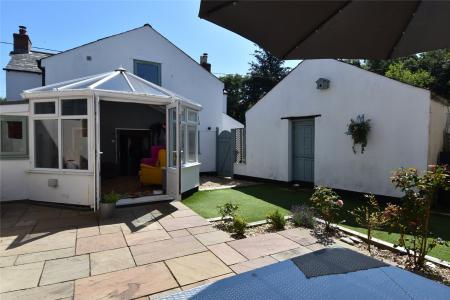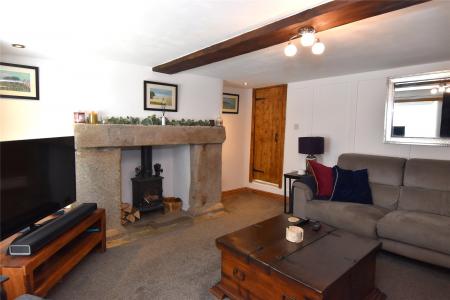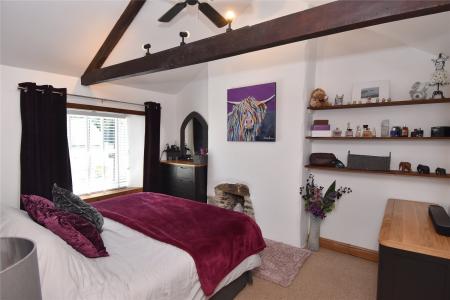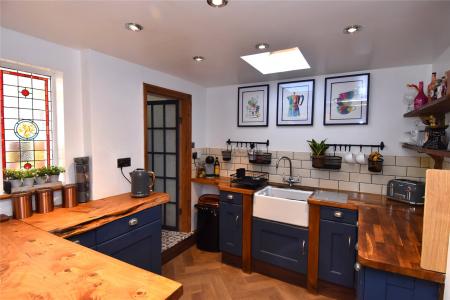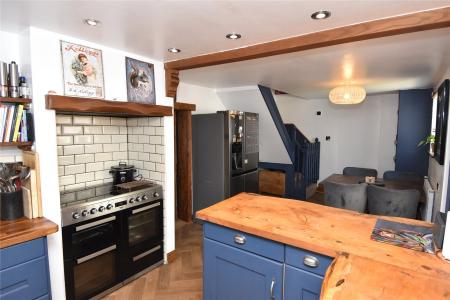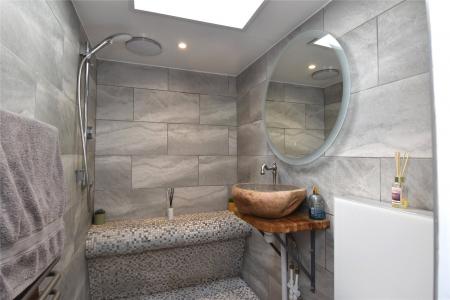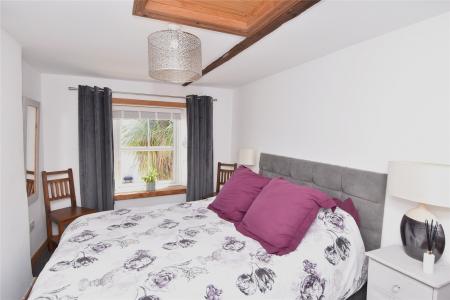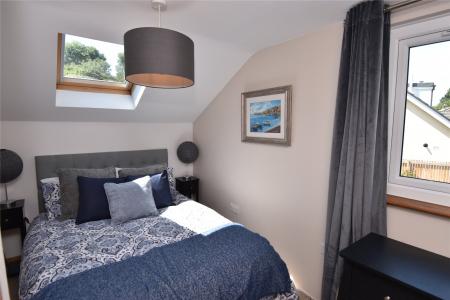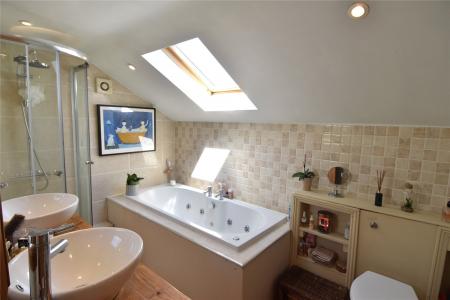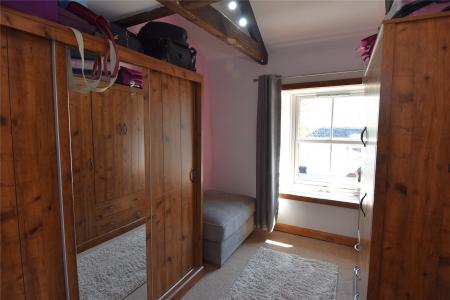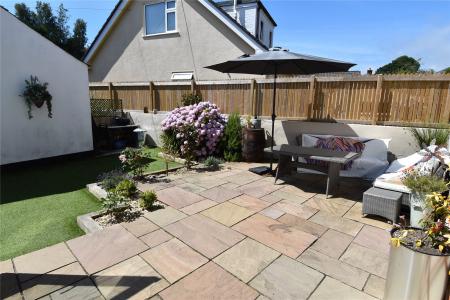- Two sitting rooms with multi-fuel burners
- Well appointed kitchen diner
- Conservatory
- Driveway parking for 4 cars
- Double glazing and gas centeral heating
- Four bedrooms
- Period features throughout
- Low maintenance rear garden
- Outside store with potential to convert (pending the relevant permissions)
4 Bedroom House for sale in Par
**VIDEO TOUR AVAILABLE** A detached four-bedroom period cottage, situated in the village of Par within one mile of south coast beach at Par sands, mainline railway station and all village amenities. Enjoys a deceptively spacious accommodation layout with two sitting rooms, kitchen diner and good amount of outside space, off-road parking for four cars. Outside workshop buildings offering a good amount of potential. Must be viewed to be fully appreciated.
The property is approached by a timber gate off the driveway. A gravel pathway leads to the front door. Front garden is enclosed by a dwarf wall and has lawn with mature shrubs and cordyline tree. A composite front door with double glazed insert, opening to the entrance porch.
The entrance porch has a window to the side elevation, doors opening to shoe and coat storage cupboards. A door opens into the entrance hallway. From the entrance hallway two timber doors lead off to both sitting rooms.
Sitting room one has a double glazed window to the front elevation with a stunning inglenook fireplace with granite surround housing a multifuel burner on a slate tiled hearth. Alcoves, beamed ceiling with inset LED spotlights. Door opening to downstairs shower room and WC. This sitting room may be interchangeably used as a downstairs bedroom.
The shower room has mosaic tiled flooring, Velux style window offering a good amount of natural light, stone carved sink on timber plinth with mixer tap, large walk-in shower area with mains shower, extractor fan, inset LED spotlights, close couple WC, wall mounted heated towel rail, tiled walls to splashback areas.
Sitting room two has a double-glazed window to the front elevation and also boasts an impressive inglenook fireplace with slate tiled hearth and timber mantle, housing a multifuel burner. Alcoves, beamed ceiling, inset LED spotlights. Attractive period style, timber panelling and timber stable door opens to the kitchen diner.
The kitchen diner has a double-glazed window to the rear elevation and two timber framed doors with glazed inserts opening into the conservatory. Timber framed Velux window, offering a good amount of natural light and an attractive single glazed stained-glass window looking through to the conservatory. Vinyl flooring, a range of floor-based units with solid timber work surfaces. Inset Belfast sink, stove space offering room for a range master style cooker. Metro tiling to splashback areas, wall mounted shelving, space for family sized dining table, inset spotlights to ceiling, further understairs storage space offering room for American style fridge freezer. Timber door with glazed insert opens to the utility.
The utility has a double-glazed window to the rear elevation and vinyl flooring. Offers space for a washing machine, tumble dryer and refrigerator.
The conservatory has two double glazed doors and double-glazed windows set on a dwarf wall overlooking the rear garden and patio. This is a generous additional reception room.
The first-floor landing has doors leading off to the four bedrooms and main bathroom.
Bedroom one has a double-glazed window to the front elevation, attractive vaulted ceiling with exposed timber beams, feature period stone fireplace, alcove space with wall mounted shelving.
Bedroom two has a double-glazed window to the front elevation. Is a spacious double bedroom with room for a king-sized bed and freestanding storage furniture, loft access hatch.
Bedroom three has a dual aspect offered by a double-glazed window to the rear elevation and a Velux window to the side elevation. Offers space for a double bed and freestanding storage furniture.
Bedroom four has a double-glazed window to the front elevation with window seat space. Is currently used a dressing/storage room and offers an additional mezzanine storage space above which can be accessed via a loft style access hatch.
The bathroom has a Velux style window to the side elevation. Vinyl flooring, vanity unit with push-button WC, a second vanity unit with storage shelving, cupboards and drawers houses twin circular wash basins with free standing mixer taps. Panel spa bath, separate corner shower cubicle with sliding doors, mains waterfall shower with additional attachment, extractor fan, inset LED spotlights.
Outside is a gravel driveway easily offering space to park four cars. A timber gate opens to a small courtyard area in front of the outbuilding. The outbuilding has two separate rooms and offers potential for conversion for different uses (pending any relevant planning permissions). The rear garden is enclosed and laid to a low maintenance design with a paved patio and artificial grass, making for a pleasant, yet low maintenance sitting out space.
Council Tax Band: C
Services: Mains gas, mains electricity, mains water, mains drainage, telephone, broadband.
Agents Note: The property does sit in an area identified as a higher flood risk area. However, since historic flooding in the locality there has been a multi-million-pound flood defence scheme undertaken in the area. Further details of this can be found by following this link: https://www.cornwall.gov.uk/environment/countryside/flood-risk/flood-risk-management-projects/#starr. Buyers are encouraged to conduct their own research and checks before committing to a purchase.
Important information
This is not a Shared Ownership Property
This is a Freehold property.
Property Ref: 59001_FAP230082
Similar Properties
Southbourne Road, St Austell, PL25
4 Bedroom House | £350,000
**VIDEO TOUR AVAILABLE** A detached 1930s four bedroom home occupying a generous plot on the southern side of St Austell...
Polmear Parc, Par, Cornwall, PL24
3 Bedroom House | £350,000
**NO ONWARD CHAIN** VIDEO TOUR AVAILABLE. A detached, three bedroom home situated on a popular residential development i...
Woodland Road, St Austell, Cornwall, PL25
3 Bedroom House | Guide Price £350,000
**NO ONWARD CHAIN** A detached, three bedroom bungalow occupying a generous, level plot with stunning mature gardens, lo...
4 Bedroom House | Guide Price £375,000
A detached, four-bedroom home situated in an end of cul-de-sac position occupying a generous corner plot in a popular re...
Cornhill Road, St Blazey, Par, Cornwall, PL24
3 Bedroom House | Guide Price £380,000
**NO ONWARD CHAIN** VIDEO TOUR AVAILABLE. A recently extended and modernised three double bedroom family home, situated...
Pellymounter Road, St Austell, PL25
4 Bedroom House | £399,950
**VIDEO TOUR AVAILABLE** An exciting opportunity to purchase a four bedroom detached townhouse, situated in a tucked-awa...

Ocean & Country (Par)
4 Par Green, Par, Cornwall, PL24 2AF
How much is your home worth?
Use our short form to request a valuation of your property.
Request a Valuation
