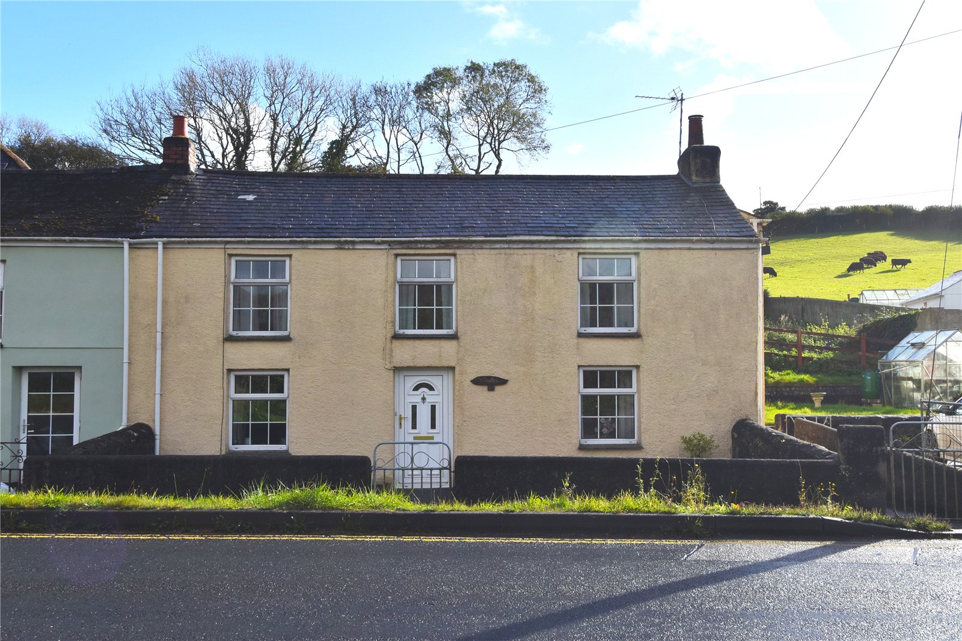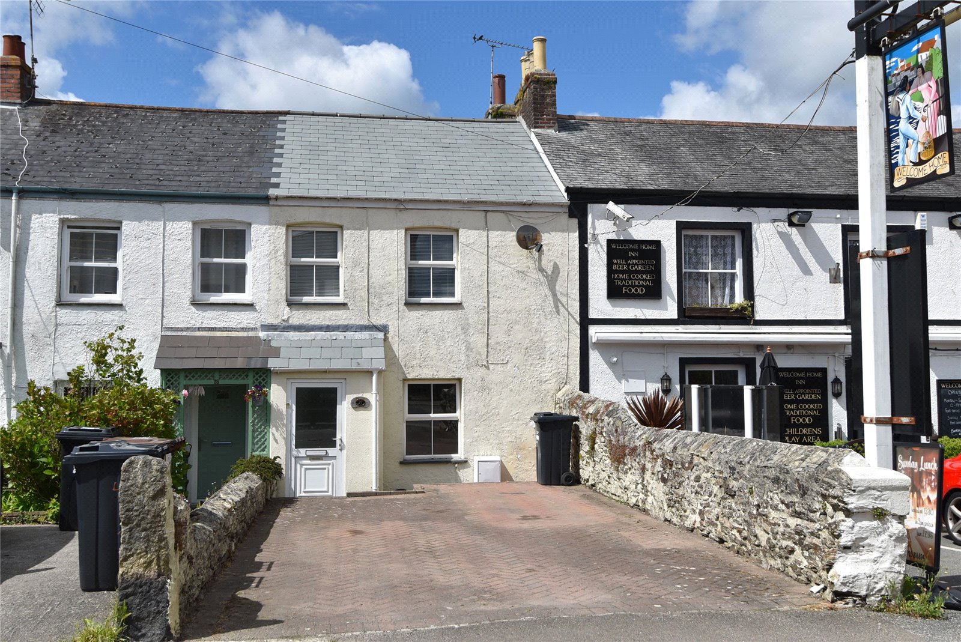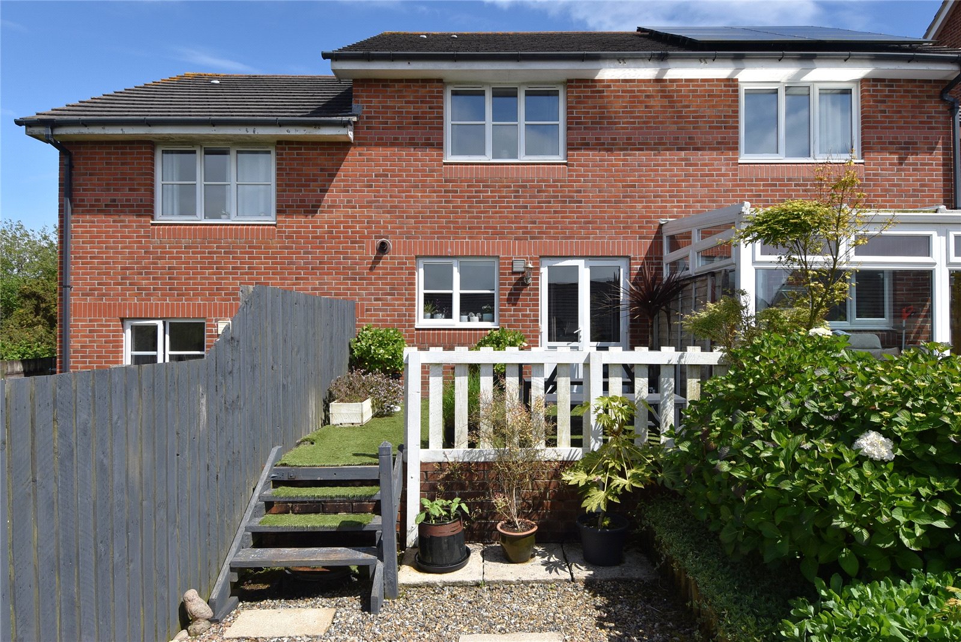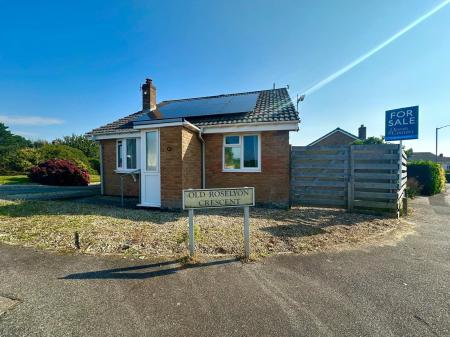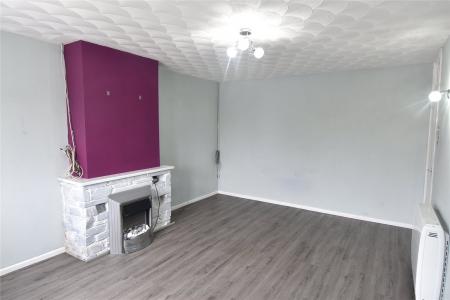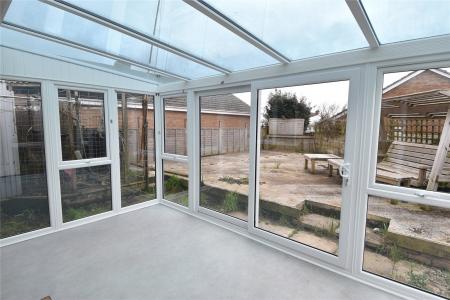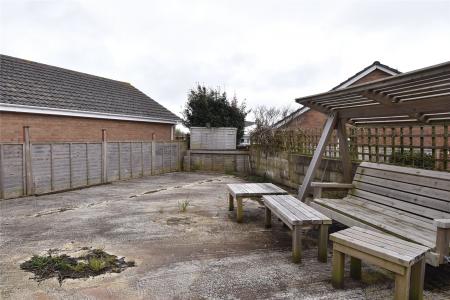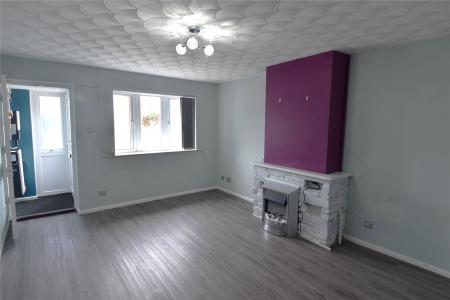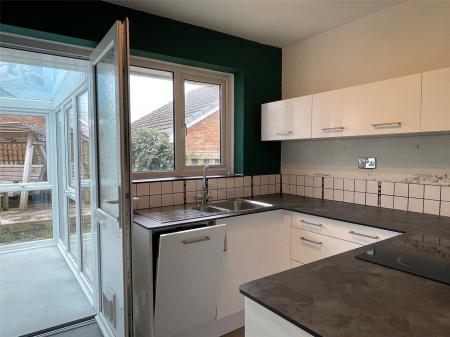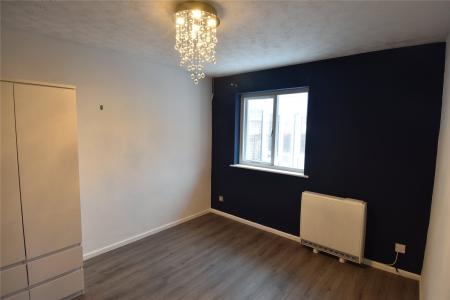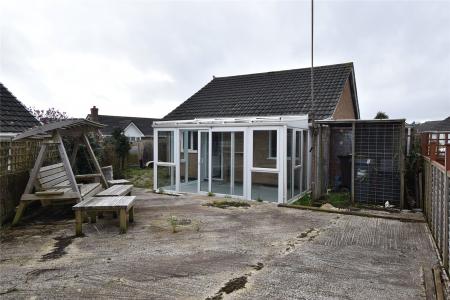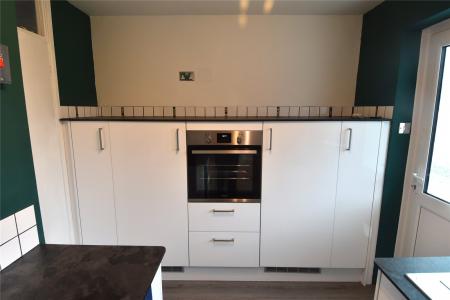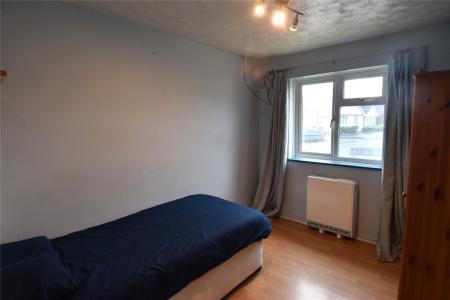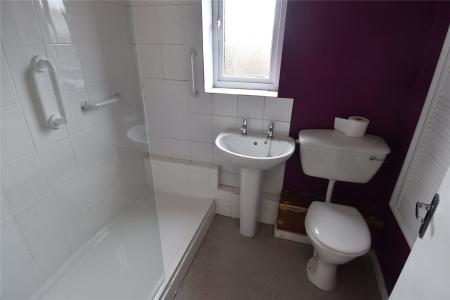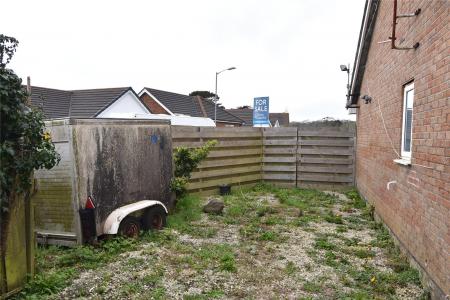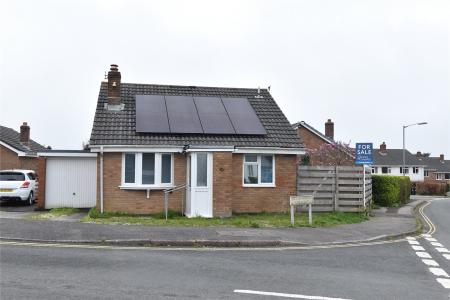- Lounge
- Modern kitchen
- Conservatory
- Two bedrooms
- Shower room
- Low maintenance rear garden.
- Solar panels (owned)
- Driveway parking
- Garage
- Corner plot
2 Bedroom House for sale in Par
**VIDEO TOUR AVAILABLE** NO ONWARD CHAIN. A two bedroom, detached bungalow occupying a prominent corner plot in a popular residential area of Par. Benefits from driveway parking, single garage, solar panels (owned), lounge, kitchen, two bedrooms, modern shower room, conservatory and enclosed low maintenance rear garden.
Entered by UPVC front door with double glazed obscured insert with matching side panel into entrance porch. The entrance porch has space for shoe and coat storage and houses the main consumer unit and units for the solar panel system. Timber door with single glazed obscured insert opens into the lounge.
Lounge 4.87 m x 3.60 m. Double glazed window to front elevation, feature stone fireplace and mantle offering space for electric flame effect fire. Modern Dimplex electric heater, telephone points, ceiling and wall mounted lighting, door opens to inner lobby. Wood effect flooring.
The inner lobby has doors leading off to the two bedrooms, shower room and kitchen. A door opens to the airing cupboard housing immersion tank.
Bedroom One 3.31 m x 2.60 m. Timber framed single glazed window to rear elevation looking into conservatory. Modern Dimplex electric heater, wood effect flooring, space for double bed and freestanding storage furniture.
Bedroom Two 3.19 m x 2.34 m. Double glazed window to front elevation, modern Dimplex electric heater, wood effect flooring, space for double bed and freestanding storage furniture.
Shower room 1.99 m x 1.68 m. Double glazed obscured window to side elevation, loft access hatch, Louvre door opening to built-in storage cupboard with shelving. Wall mounted electric fan heater and towel drying rack. Vinyl flooring, low-level WC, pedestal wash basin, double shower cubicle with glaze screen and wall mounted Mira electric shower, tiling to splashback areas.
Kitchen 3.19 m x 2.34 m. Double glazed window to rear elevation, double glazed door with obscured insert opens into the conservatory. The kitchen is fitted with wood effect flooring and a range of floor-based units, comprising cupboards and drawers with attractive slate effect, worksurfaces over. Built-in Zanussi electric oven and grill, built in four ring induction hob, integrated Zanussi slimline dishwasher, integrated AEG fridge integrated AEG freezer. This Matching wall mounted storage units. Attractive tiled splashbacks.
Conservatory 4.28 m x 2.83 m. Modern double-glazed windows and roof. Offers a pleasant sitting/dining space with a sliding patio door opening to access the rear garden.
The rear garden is mostly enclosed by walls and fencing and leads to a further area to the side of the plot which offers a south westerly facing the outside space. The garden has a low maintenance design and offers ample sitting out space and space for potted plants. Garage has a rear door offering access from the garden has a remote controlled powered up and over door (not tested. The garage measures 4.55 m x 2.34 m.
Entered by UPVC front door with double glazed obscured insert with matching side panel into entrance porch. The entrance porch has space for shoe and coat storage and houses the main consumer unit and units for the solar panel system. Timber door with single glazed obscured insert opens into the lounge.
Lounge 4.87 m x 3.60 m. Double glazed window to front elevation, feature stone fireplace and mantle offering space for electric flame effect fire. Modern Dimplex electric heater, telephone points, ceiling and wall mounted lighting, door opens to inner lobby. Wood effect flooring.
The inner lobby has doors leading off to the two bedrooms, shower room and kitchen. A door opens to the airing cupboard housing immersion tank.
Bedroom One 3.31 m x 2.60 m. Timber framed single glazed window to rear elevation looking into conservatory. Modern Dimplex electric heater, wood effect flooring, space for double bed and freestanding storage furniture.
Bedroom Two 3.19 m x 2.34 m. Double glazed window to front elevation, modern Dimplex electric heater, wood effect flooring, space for double bed and freestanding storage furniture.
Shower room 1.99 m x 1.68 m. Double glazed obscured window to side elevation, loft access hatch, Louvre door opening to built-in storage cupboard with shelving. Wall mounted electric fan heater and towel drying rack. Vinyl flooring, low-level WC, pedestal wash basin, double shower cubicle with glaze screen and wall mounted Mira electric shower, tiling to splashback areas.
Kitchen 3.19 m x 2.34 m. Double glazed window to rear elevation, double glazed door with obscured insert opens into the conservatory. The kitchen is fitted with wood effect flooring and a range of floor-based units, comprising cupboards and drawers with attractive slate effect, worksurfaces over. Built-in Zanussi electric oven and grill, built in four ring induction hob, integrated Zanussi slimline dishwasher, integrated AEG fridge integrated AEG freezer. This Matching wall mounted storage units. Attractive tiled splashbacks.
Conservatory 4.28 m x 2.83 m. Modern double-glazed windows and roof. Offers a pleasant sitting/dining space with a sliding patio door opening to access the rear garden.
The rear garden is mostly enclosed by walls and fencing and leads to a further area to the side of the plot which offers a south westerly facing the outside space. The garden has a low maintenance design and offers ample sitting out space and space for potted plants. Garage has a rear door offering access from the garden has a remote controlled powered up and over door (not tested). The garage measures 4.55 m x 2.34 m.
**VIDEO TOUR AVAILABLE** NO ONWARD CHAIN. A two bedroom, detached bungalow occupying a prominent corner plot in a popular residential area of Par. Benefits from driveway parking, single garage, solar panels (owned), lounge, kitchen, two bedrooms, modern shower room, conservatory and enclosed low maintenance rear garden.
Entered by UPVC front door with double glazed obscured insert with matching side panel into entrance porch. The entrance porch has space for shoe and coat storage and houses the main consumer unit and units for the solar panel system. Timber door with single glazed obscured insert opens into the lounge.
Lounge 4.87 m x 3.60 m. Double glazed window to front elevation, feature stone fireplace and mantle offering space for electric flame effect fire. Modern Dimplex electric heater, telephone points, ceiling and wall mounted lighting, door opens to inner lobby. Wood effect flooring.
The inner lobby has doors leading off to the two bedrooms, shower room and kitchen. A door opens to the airing cupboard housing immersion tank.
Bedroom One 3.31 m x 2.60 m. Timber framed single glazed window to rear elevation looking into conservatory. Modern Dimplex electric heater, wood effect flooring, space for double bed and freestanding storage furniture.
Bedroom Two 3.19 m x 2.34 m. Double glazed window to front elevation, modern Dimplex electric heater, wood effect flooring, space for double bed and freestanding storage furniture.
Shower room 1.99 m x 1.68 m. Double glazed obscured window to side elevation, loft access hatch, Louvre door opening to built-in storage cupboard with shelving. Wall mounted electric fan heater and towel drying rack. Vinyl flooring, low-level WC, pedestal wash basin, double shower cubicle with glaze screen and wall mounted Mira electric shower, tiling to splashback areas.
Kitchen 3.19 m x 2.34 m. Double glazed window to rear elevation, double glazed door with obscured insert opens into the conservatory. The kitchen is fitted with wood effect flooring and a range of floor-based units, comprising cupboards and drawers with attractive slate effect, worksurfaces over. Built-in Zanussi electric oven and grill, built in four ring induction hob, integrated Zanussi slimline dishwasher, integrated AEG fridge integrated AEG freezer. This Matching wall mounted storage units. Attractive tiled splashbacks.
Conservatory 4.28 m x 2.83 m. Modern double-glazed windows and roof. Offers a pleasant sitting/dining space with a sliding patio door opening to access the rear garden.
The rear garden is mostly enclosed by walls and fencing and leads to a further area to the side of the plot which offers a south westerly facing the outside space. The garden has a low maintenance design and offers ample sitting out space and space for potted plants. Garage has a rear door offering access from the garden has a remote controlled powered up and over door (not tested. The garage measures 4.55 m x 2.34 m.
Entered by UPVC front door with double glazed obscured insert with matching side panel into entrance porch. The entrance porch has space for shoe and coat storage and houses the main consumer unit and units for the solar panel system. Timber door with single glazed obscured insert opens into the lounge.
Lounge 4.87 m x 3.60 m. Double glazed window to front elevation, feature stone fireplace and mantle offering space for electric flame effect fire. Modern Dimplex electric heater, telephone points, ceiling and wall mounted lighting, door opens to inner lobby. Wood effect flooring.
The inner lobby has doors leading off to the two bedrooms, shower room and kitchen. A door opens to the airing cupboard housing immersion tank.
Bedroom One 3.31 m x 2.60 m. Timber framed single glazed window to rear elevation looking into conservatory. Modern Dimplex electric heater, wood effect flooring, space for double bed and freestanding storage furniture.
Bedroom Two 3.19 m x 2.34 m. Double glazed window to front elevation, modern Dimplex electric heater, wood effect flooring, space for double bed and freestanding storage furniture.
Shower room 1.99 m x 1.68 m. Double glazed obscured window to side elevation, loft access hatch, Louvre door opening to built-in storage cupboard with shelving. Wall mounted electric fan heater and towel drying rack. Vinyl flooring, low-level WC, pedestal wash basin, double shower cubicle with glaze screen and wall mounted Mira electric shower, tiling to splashback areas.
Kitchen 3.19 m x 2.34 m. Double glazed window to rear elevation, double glazed door with obscured insert opens into the conservatory. The kitchen is fitted with wood effect flooring and a range of floor-based units, comprising cupboards and drawers with attractive slate effect, worksurfaces over. Built-in Zanussi electric oven and grill, built in four ring induction hob, integrated Zanussi slimline dishwasher, integrated AEG fridge integrated AEG freezer. This Matching wall mounted storage units. Attractive tiled splashbacks.
Conservatory 4.28 m x 2.83 m. Modern double-glazed windows and roof. Offers a pleasant sitting/dining space with a sliding patio door opening to access the rear garden.
The rear garden is mostly enclosed by walls and fencing and leads to a further area to the side of the plot which offers a south westerly facing the outside space. The garden has a low maintenance design and offers ample sitting out space and space for potted plants. Garage has a rear door offering access from the garden has a remote controlled powered up and over door (not tested). The garage measures 4.55 m x 2.34 m.
Important information
This is not a Shared Ownership Property
This is a Freehold property.
Property Ref: 59001_FAC240033
Similar Properties
Roche Road, Stenalees, St Austell, PL26
3 Bedroom House | £240,000
**VIDEO TOUR AVAILABLE**A deceptively spacious three bedroom terraced home, situated in an elevated position offering co...
Tywardreath Highway, Par, Cornwall, PL24
4 Bedroom House | Guide Price £240,000
**NO ONWARD CHAIN** VIDEO TOUR AVAILABLE. A semi detached four bedroom cottage occupying a generous plot within one mile...
3 Bedroom House | £240,000
**VIDEO TOUR AVAILABLE** A modern, three-bedroom terraced townhouse situated on a popular residential development in the...
Dabryn Way, St. Stephen, St Austell, PL26
3 Bedroom House | £245,000
**NO ONWARD CHAIN** VIDEO TOUR AVAILABLE. A deceptively spacious, extended three-bedroom semi-detached home in the heart...
Par Green, Par, Cornwall, PL24
2 Bedroom House | £250,000
**NO ONWARD CHAIN** A two bedroom cottage with loft room located within the heart of the village of Par. The cottage has...
2 Bedroom House | Guide Price £250,000
**VIDEO TOUR AVAILABLE** A modern two bedroom terraced home situated in an end of cul-de-sac position offering stunning...

Ocean & Country (Par)
4 Par Green, Par, Cornwall, PL24 2AF
How much is your home worth?
Use our short form to request a valuation of your property.
Request a Valuation















