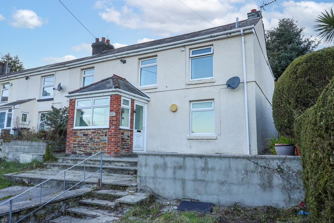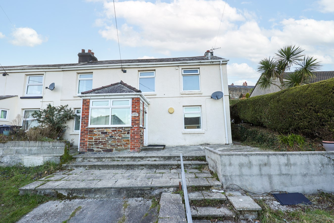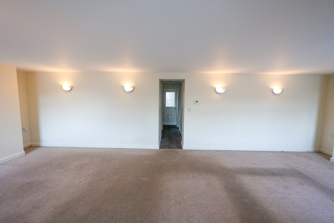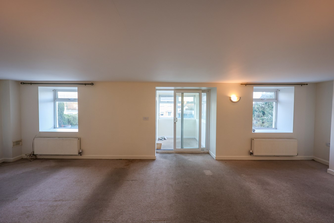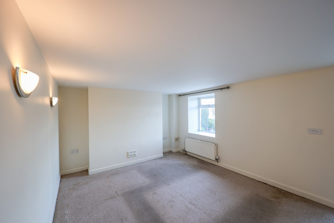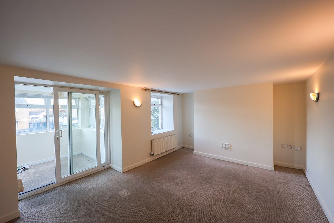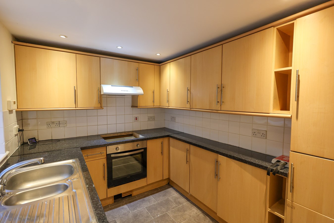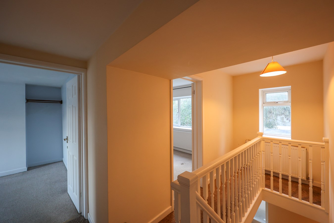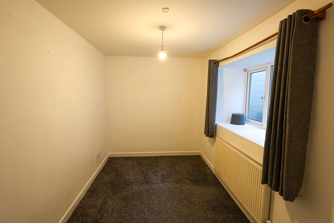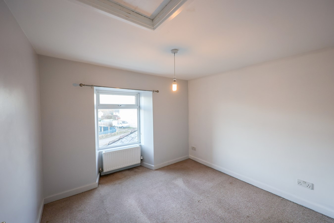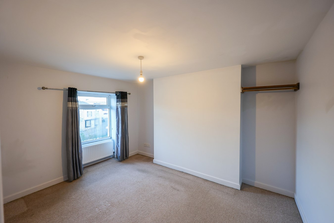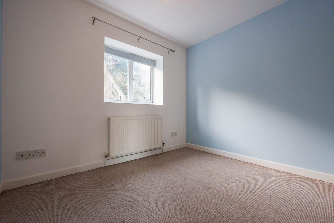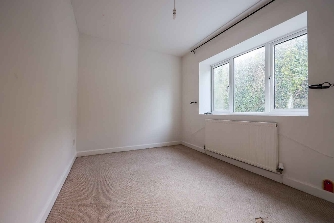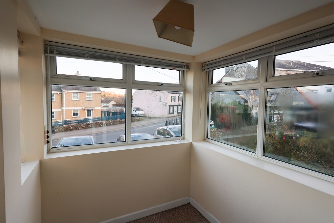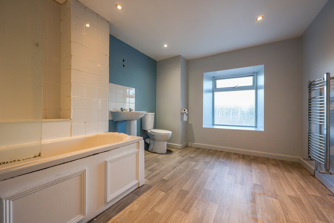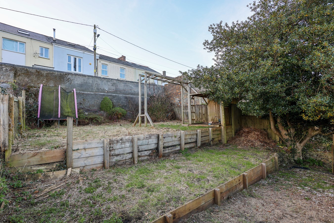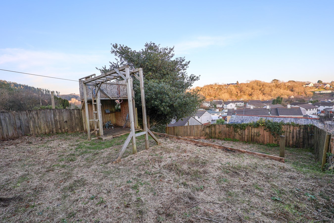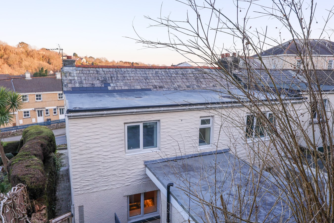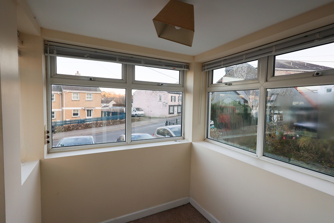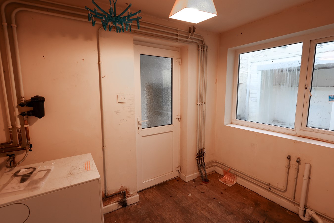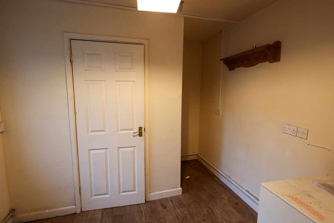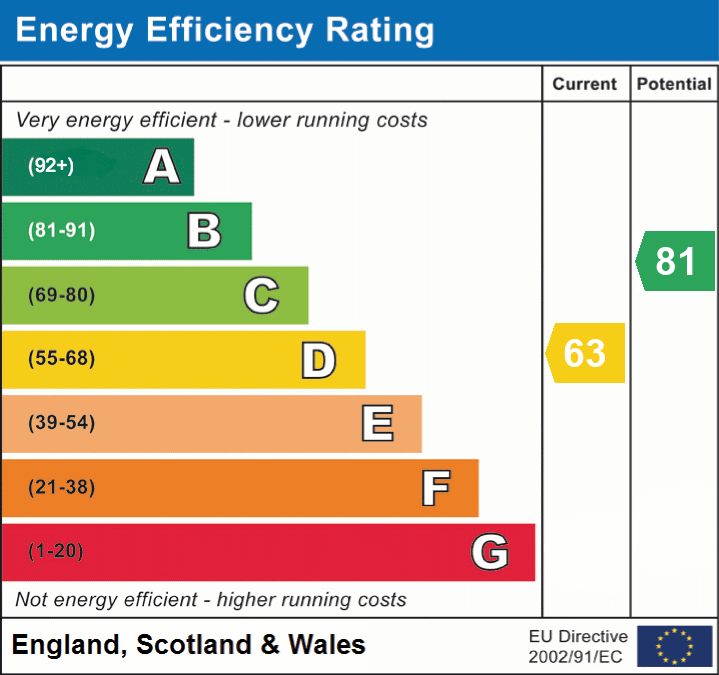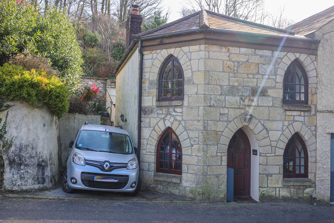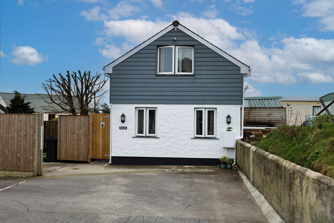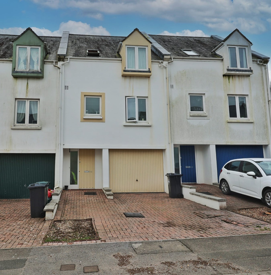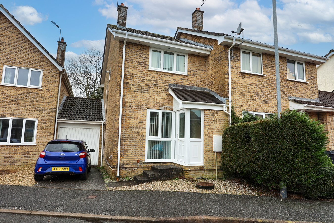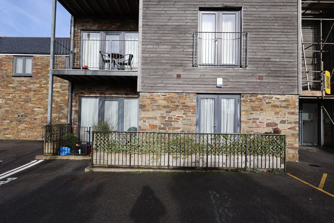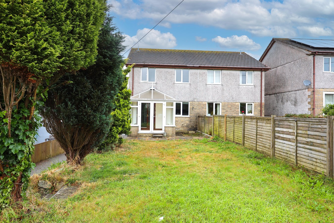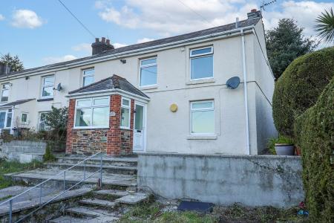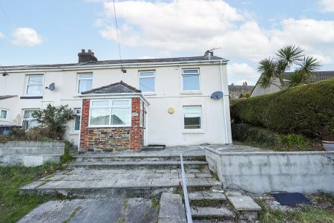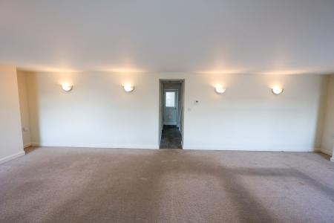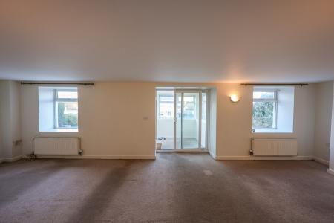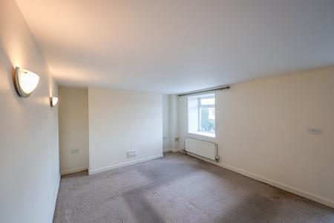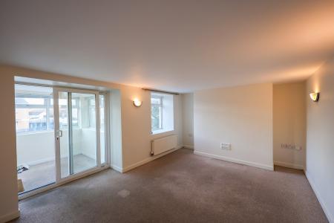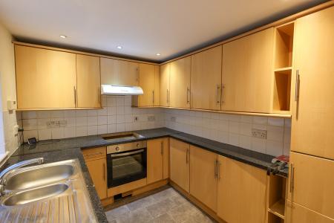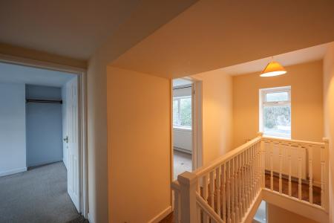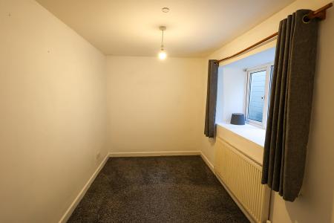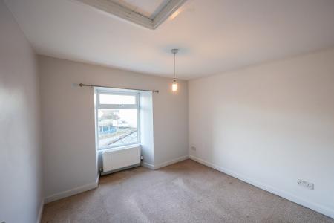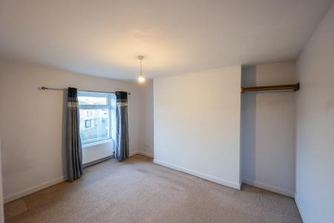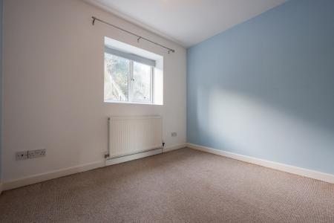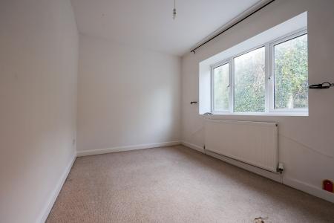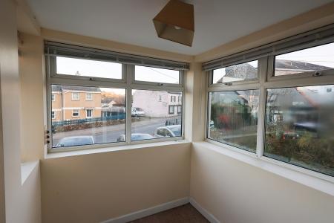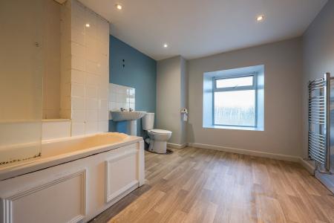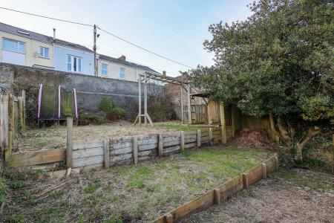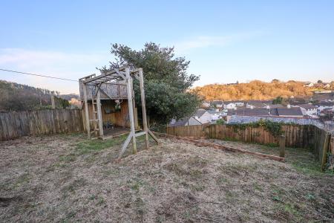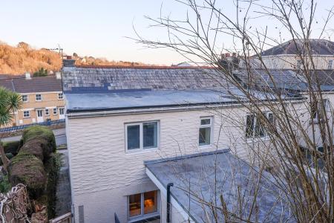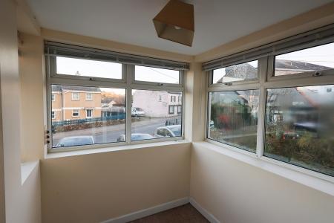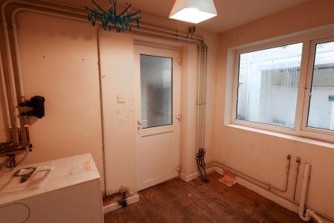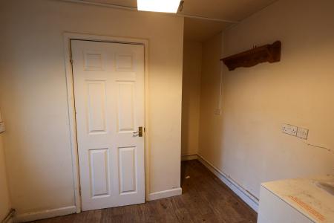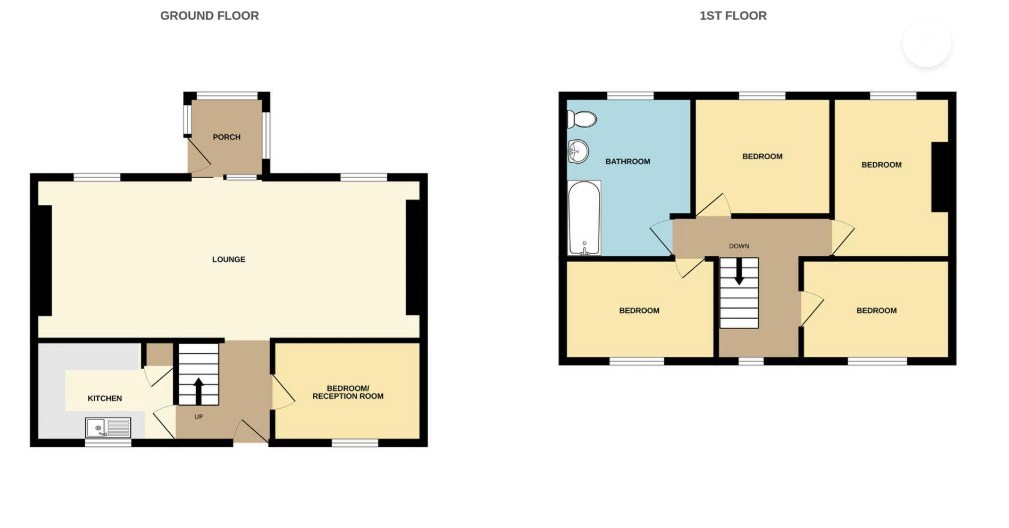4 Bedroom End of Terrace House for sale in Par
Offered for sale chain free, this well-positioned end-terrace property offering four or five bedrooms, depending on your needs, making it the perfect choice for growing families or those seeking flexible living space. The home also boasts an elevated rear garden, ideal for outdoor enjoyment. Additional benefits include oil-fired central heating via a floor-standing boiler housed in a useful outbuilding, as well as UPVC double glazing throughout for added efficiency and comfort. Conveniently located close to local amenities, this chain-free home presents a fantastic opportunity.
St Blazey, Par is a small town in Cornwall, known for its close-knit community and convenient location near the stunning Cornish coastline. Once a thriving hub for the local mining and engineering industries, the area now offers a mix of historical character and modern amenities. Situated just a short distance from Par Beach and the picturesque Eden Project, St Blazey provides easy access to beautiful countryside walks and coastal adventures. With local shops, schools, and transport links, including a nearby railway station in Par connecting to mainline services, the town is an ideal place for families and professionals alike.
Entrance Porch1.85m x 1.77m (6' 1" x 5' 10") Enter through the UPVC double-glazed door with an upper obscure glazed panel, leading into a welcoming entrance porch. Natural light floods the space through UPVC double-glazed windows to the front and both side elevations. A sliding UPVC patio door provides seamless access into the spacious lounge/diner, creating a bright and airy feel throughout.
Lounge /Diner
3.51m x 8.42m (11' 6" x 27' 7") The spacious lounge/diner is filled with natural light from two UPVC double-glazed windows to the front elevation. The room also benefits from two radiators, two television aerial points, a BT Openreach telephone point, and a wall-mounted thermostat for easy temperature control. An opening leads through to the rear hall, providing a seamless flow throughout the home.
Rear Hall
1.52m x 3.18m (5' 0" x 10' 5") The rear hall features tile-effect vinyl flooring for durability and easy maintenance. A UPVC double-glazed door with upper obscure glazing provides access to the rear elevation. From here, doors lead to bedroom five/reception two and the kitchen, offering flexible living options. Stairs rise to the first floor, with a convenient under-stairs storage void accessed via a separate door.
Study/ Fifth Bedroom
2.12m x 3.24m (6' 11" x 10' 8") A UPVC double-glazed window to the rear elevation overlooks the enclosed rear courtyard, filling the space with natural light. This versatile room offers flexible use as a reception room, potential fifth bedroom, or a study, catering to a variety of living arrangements. This room also features a radiator for added warmth.
Kitchen
2.24m x 2.88m (7' 4" x 9' 5") The kitchen features a UPVC double-glazed window to the rear elevation, allowing natural light to brighten the space. It is fitted with matching wall and base units complemented by roll-top work surfaces. A stainless steel one-and-a-half bowl sink with a central mixer tap and matching draining board adds practicality. The kitchen includes a fitted electric cooker with space above for a hob and a fitted extractor fan overhead. Additional conveniences include an integrated fridge and freezer, tiled walls in water-sensitive areas, and a continuation of tile-effect vinyl flooring for a sleek, easy-to-maintain finish. Some power points are equipped with inset USB charging ports for modern convenience.
Landing
3.3m x 11.2m (10' 10" x 36' 9") UPVC double-glazed window to the rear elevation, providing natural light. It also includes a telephone point and a radiator for added convenience and comfort.
Bedroom 4
2.85m x 2.33m (9' 4" x 7' 8") The room is brightened by a UPVC double-glazed window to the rear elevation, with a radiator for warmth. It also includes a telephone aerial point for connectivity.
Bathroom
2.78m x 3.62m (9' 1" x 11' 11") The bathroom features a UPVC double-glazed window to the front elevation with obscure glazing for privacy. It is equipped with a matching three-piece white bathroom suite, including a low-level flush WC with dual flush technology, a pedestal hand wash basin, and a panel-enclosed bath with a central mixer tap and fitted shower attachment. Tiled walls surround the water-sensitive areas, and the room is finished with vinyl flooring for easy maintenance. Additional touches include a heated towel rail and a fitted extractor fan for comfort and ventilation.
Bedroom 3
3.02m x 3.00m (9' 11" x 9' 10") The room features a UPVC double-glazed window to the front elevation, providing ample natural light. It also includes a radiator for warmth and a convenient loft access hatch.
Bedroom 1
3.97m x 2.86m (13' 0" x 9' 5") The room is brightened by a UPVC double-glazed window to the front elevation and includes a radiator for warmth. It features a television aerial point and some power points with inset USB charging points for modern convenience. Behind the door, you'll find a useful storage shelved recess, perfect for additional storage space.
Bedroom 2
2.34m x 3.24m (7' 8" x 10' 8") The room features a UPVC double-glazed window to the rear elevation. It also includes a radiator for warmth, a television aerial point, and some power points with inset USB charging points for added convenience.
Outside
To the front, the garden is laid to a mix of granite chippings and a paved patio, with steps providing easy access from the road.
Access to the rear garden can be gained either via the right side of the property through a gate or through a UPVC double-glazed door at the rear of the hall
To the rear, you'll find a hard-standing courtyard area with an open wooden shed on the left. Immediately to the rear, there is a useful outbuilding housing the boiler, along with electricity and plumbing for a washing machine, and access to a separate WC.
To the right side of the outbuilding is the oil tank, and steps lead up to an elevated garden area.
Laid to lawn, the garden offers views across the countryside, overlooking rooftops. It is tiered into sections, and offers a tranquil setting.
Important Information
- This is a Freehold property.
Property Ref: 13667401_28788631
Similar Properties
Bodmin Road , St Austell , PL25
2 Bedroom Semi-Detached House | £235,000
This truly enchanting listed cottage, steeped in history as the former toll house for travellers entering St Austell, ex...
2 Bedroom Detached House | Guide Price £230,000
This charming detached two-bedroom house, located in a peaceful, non-estate area to the north of St Austell, offers an...
4 Bedroom Townhouse | Guide Price £230,000
This generously sized four-bedroom townhouse offers the perfect blend of space, comfort and convenience, making it the i...
Penmere Road, St Austell, PL25
2 Bedroom Semi-Detached House | £239,950
A well-presented two-bedroom semi-detached house, ideally located on a level plot within easy reach of local shops, scho...
Fettling Lane, Charlestown, St Austell, PL25
2 Bedroom Apartment | Guide Price £245,000
Discover the epitome of coastal living with this stunning and spacious two-bedroom ground-floor apartment. Featuring its...
3 Bedroom Semi-Detached House | £245,000
For sale and chain free is this well proportioned semi detached three bedroom family house situated in the ever popular...

Liddicoat & Company (St Austell)
6 Vicarage Road, St Austell, Cornwall, PL25 5PL
How much is your home worth?
Use our short form to request a valuation of your property.
Request a Valuation
