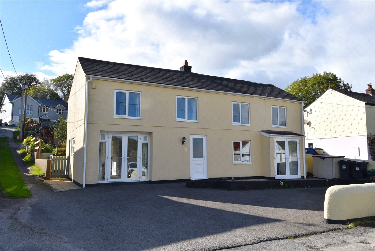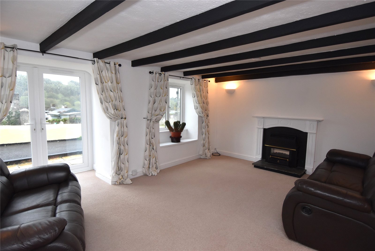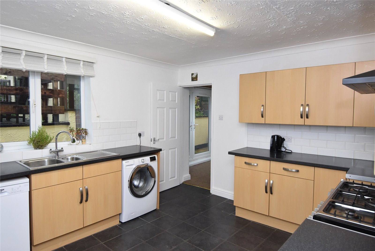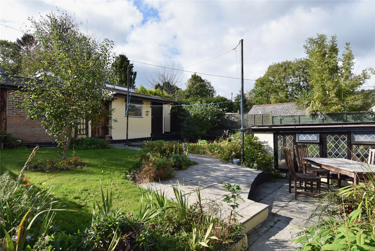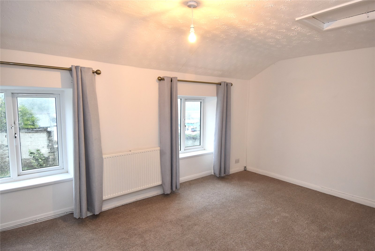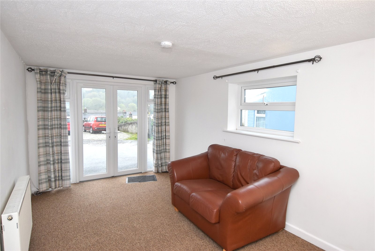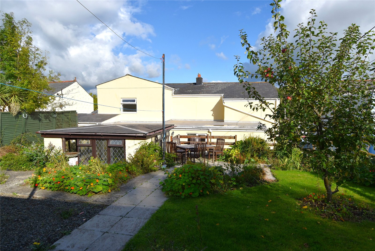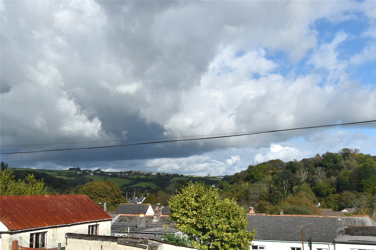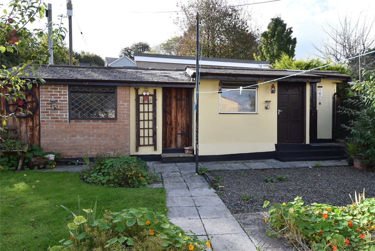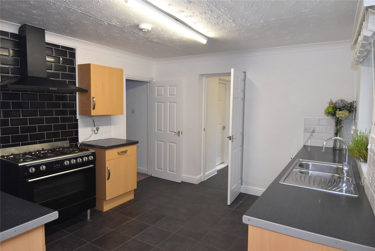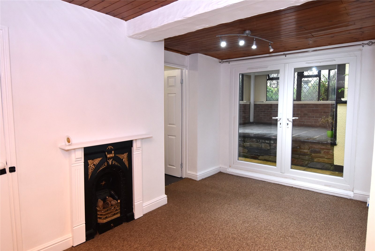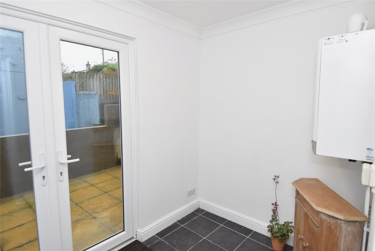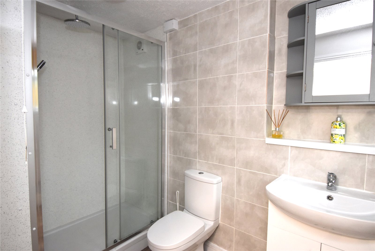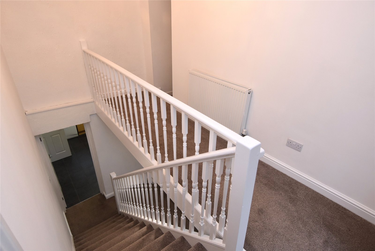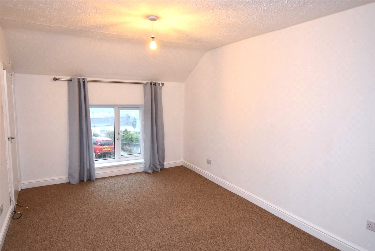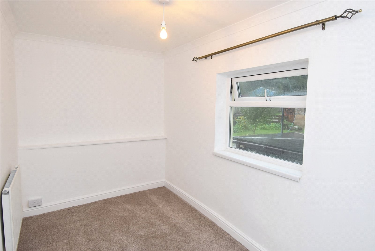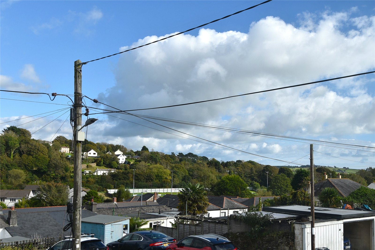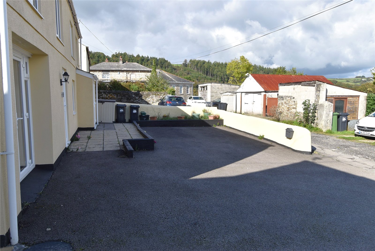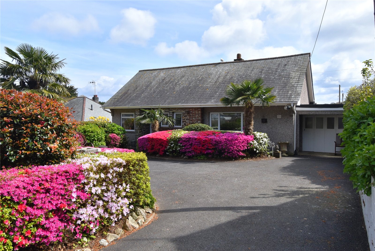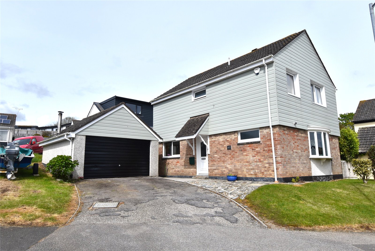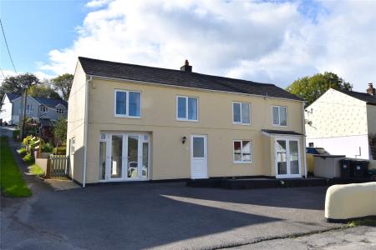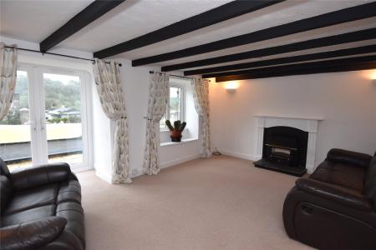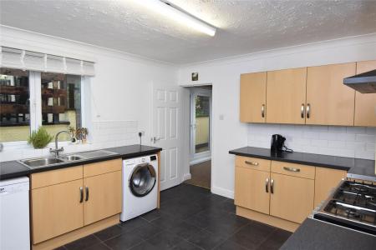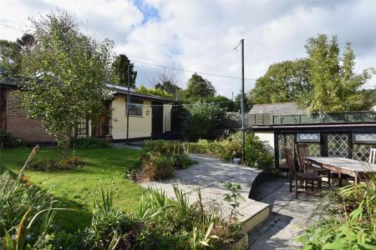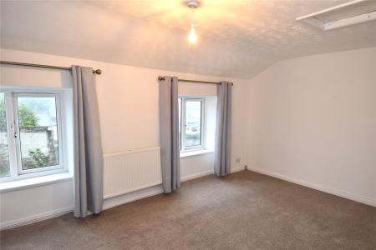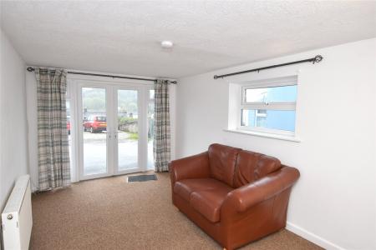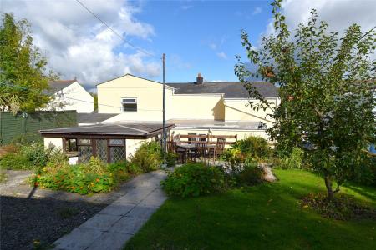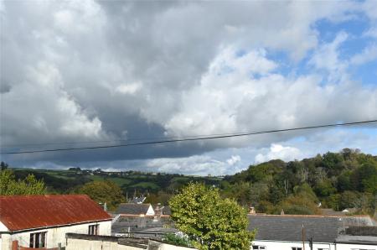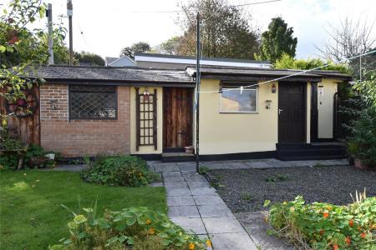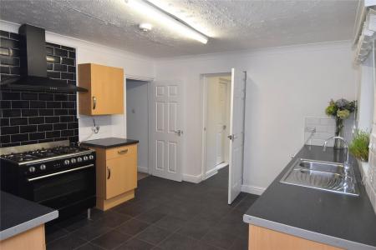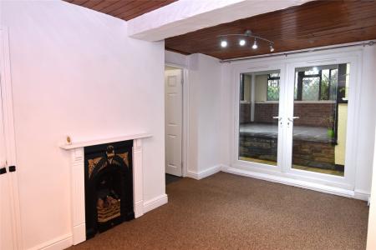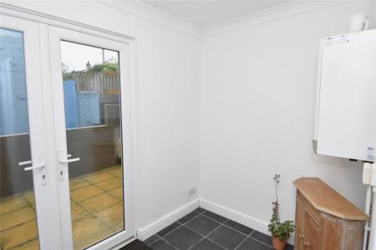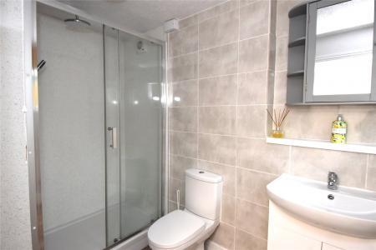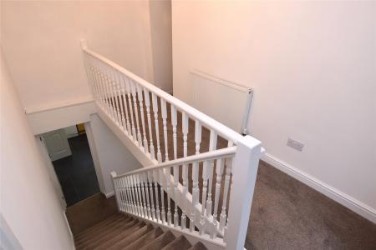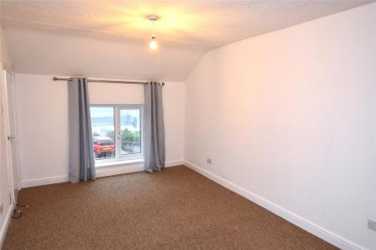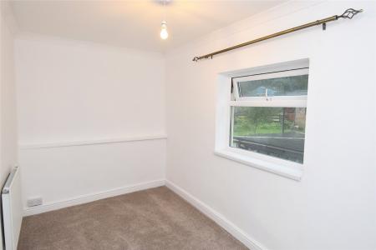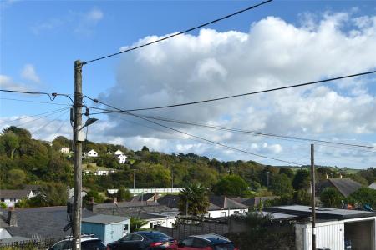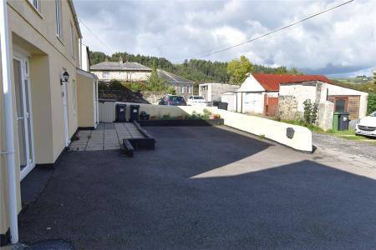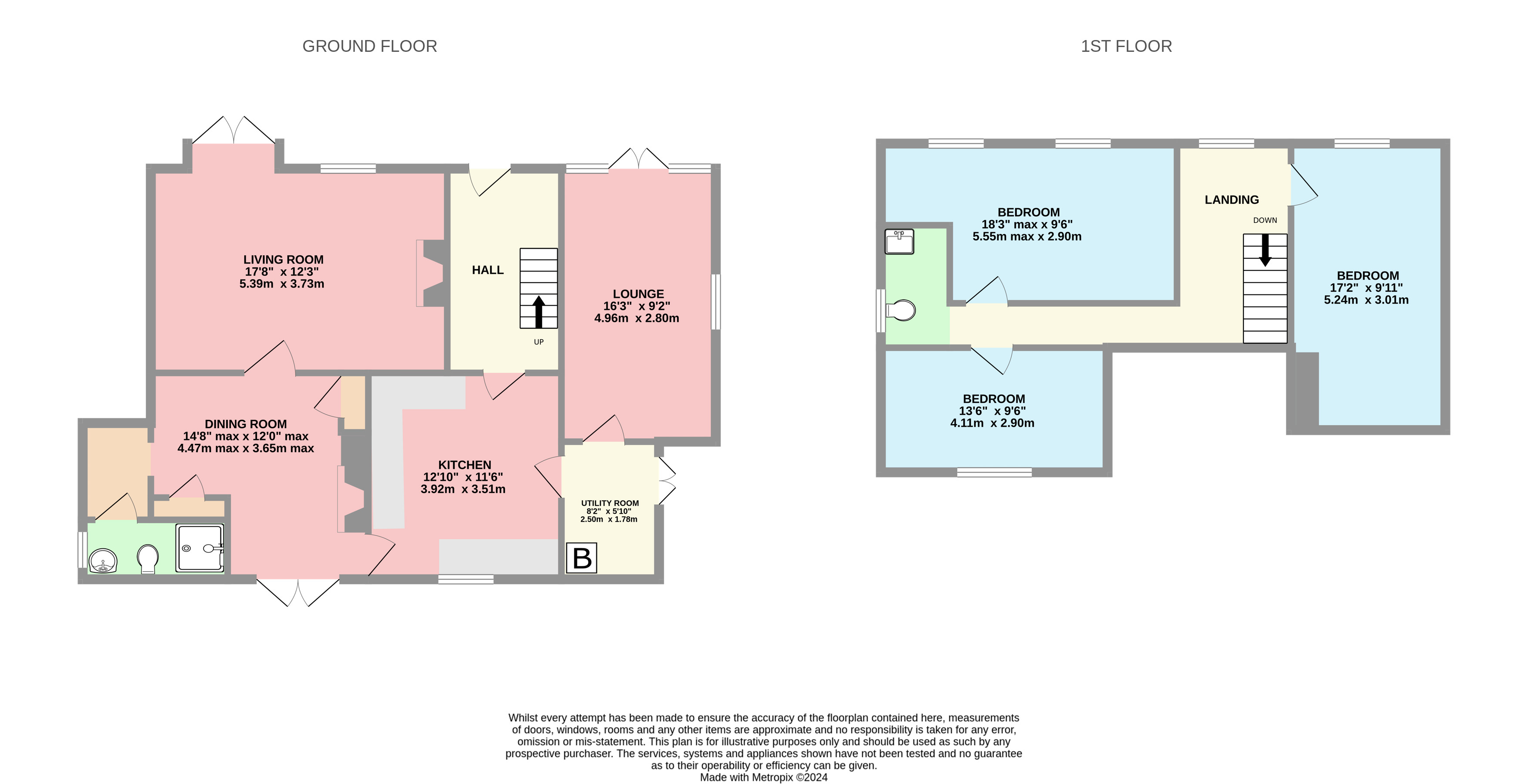- Annexe potential
- Period features
- Generous plot
- Private garden
- Cul-de-sac position
- Ample driveway parking
- Three reception rooms
- Countryside views
- Village location
3 Bedroom House for sale in Par
**NO ONWARD CHAIN** VIDEO TOUR AVAILABLE. A detached three bedroom cottage, occupying a generous plot in a tucked-away non-estate position in the heart of the village of St Blazey. Benefits from generous rear garden with outbuildings, pleasant views to the front elevation and ample driveway parking. Generous accommodation layout offering annexe potential. Must be viewed to be fully appreciated.
The village of St Blazey is ideally situated for access to the south Cornwall coast (located within two miles) via road and footpaths, with the idyllic Luxulyan Valley World Heritage woodland within two miles via footpaths to the north. The world-famous Eden Project is within one and three-quarter miles. A mainline railway station at Par (connecting with GWR London Paddington services and Cross Country services to the North) is only one and a half miles from the cottage. Village amenities in St Blazey are within less than quarter of a mile and include village shop & Post Office, takeaways, public house and St Blazey Football Club. St Blazey Co-op supermarket is within a mile of the cottage.
To the front of the cottage is a generous tarmacadam driveway, offering parking and ample turning space, with a paved patio area which runs across part of the front of the cottage and timber gate and side access path leading to the rear courtyard and garden. A uPVC front door with obscured insert opens into entrance hallway.
Entrance hallway: Radiator, storage space under stairs, staircase with timber spindled balustrade rises to the first-floor landing. A door opens to the kitchen.
Kitchen: Double glazed window to the rear elevation, tiled flooring. Fitted with a range of modern units comprising cupboards and drawers with work surfaces over. Space for a Rangemaster style cooker. Metro tiled splashback with hood over. Inset 1/4 bowl, stainless steel sink and drainer with mixer tap, space for washing machine, tumble dryer and slimline dishwasher. Matching wall mounted storage units. Doors open to the dining room and side entrance/utility.
Side entrance room has French doors opening to the side elevation, offering immediate access to the patio and rear garden. A door opens into the second lounge. Wall mounted BAXI combi boiler.
Second lounge double glazed French doors and windows to the front elevation overlooking the driveway radiator
Dining room: Two double glazed French doors opening to the rear elevation immediately to the garden, radiator. Feature fireplace with timber mantle, doors open to reveal built in storage cupboards with shelving. Steps rise to a rear lobby which leads to a downstairs shower room with another door opening to the living room.
Living room: Double glazed window and French doors overlooking the driveway and offering some pleasant views towards Kilhallon. Radiator. Beamed ceiling, feature fireplace with slate hearth and timber mantle housing a gas flame fire. A generous reception room.
Shower room: Double glazed window to the side elevation. wood effect vinyl flooring, heated towel rail, vanity wash basin unit with mixer tap and storage underneath. Close coupled WC, double shower cubicle with glazed sliding door and panelled splashback. Tiling to splashback behind the WC and the sink, extractor fan.
First floor landing: Double glazed window to the front elevation, offering some far-reaching countryside views towards Penpillick and views across to Kilhallon. Radiator. Loft access hatch, timber spindled balustrade, doors leading off to the three bedrooms and an upstairs WC.
Front left bedroom: A generous double with two double glazed windows to the front elevation, offering similar views. Radiator, space for a super king bed and freestanding storage furniture.
Front right-hand bedroom: Another generous double with double glazed windows to the front elevation of reviews, radiator, space for a super king bed and freestanding storage furniture in alcove space
Rear right-hand bedroom: Double glazed window to the rear elevation overlooking the rear garden, radiator.
Upstairs WC: Sliding pocket door from the landing. Double glazed obscured window to the side elevation. Tiled floor and half tiled walls, heated towel rail, vanity wash basin unit with mixer tap and storage. Close coupled WC.
The rear courtyard garden has steps leading up to the main part of the rear garden and leads to an outside garden shelter which is brick and block built, with windows and a tiled roof. The garden features an array of borders containing a profusion of plants and shrubs, with an apple tree There is a terrace patio which offers a pleasant sitting out space and an area laid with gravel in front of the workshop and outbuildings which excellent potential and storage space. The garden enjoys a westerly aspect, enjoying sunshine throughout the day and later into the evening.
Council Tax Band: C
Services: Mains gas, mains electricity, mains water, mains drainage, telephone.
Important information
This is not a Shared Ownership Property
This is a Freehold property.
Property Ref: 59001_FAP240143
Similar Properties
Southbourne Road, St Austell, PL25
4 Bedroom House | £350,000
**VIDEO TOUR AVAILABLE** A detached 1930s four bedroom home occupying a generous plot on the southern side of St Austell...
Polmear Parc, Par, Cornwall, PL24
3 Bedroom House | £350,000
**NO ONWARD CHAIN** VIDEO TOUR AVAILABLE. A detached, three bedroom home situated on a popular residential development i...
Woodland Road, St Austell, Cornwall, PL25
3 Bedroom House | Guide Price £350,000
**NO ONWARD CHAIN** A detached, three bedroom bungalow occupying a generous, level plot with stunning mature gardens, lo...
4 Bedroom House | £365,000
**VIDEO TOUR AVAILABLE** A detached four-bedroom period cottage, situated in the village of Par within one mile of south...
4 Bedroom House | Guide Price £375,000
A detached, four-bedroom home situated in an end of cul-de-sac position occupying a generous corner plot in a popular re...
Cornhill Road, St Blazey, Par, Cornwall, PL24
3 Bedroom House | Guide Price £380,000
**NO ONWARD CHAIN** VIDEO TOUR AVAILABLE. A recently extended and modernised three double bedroom family home, situated...

Ocean & Country (Par)
4 Par Green, Par, Cornwall, PL24 2AF
How much is your home worth?
Use our short form to request a valuation of your property.
Request a Valuation
