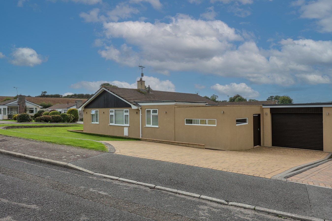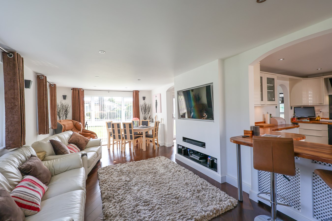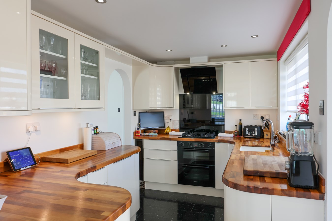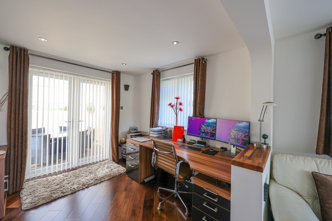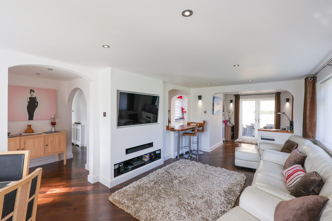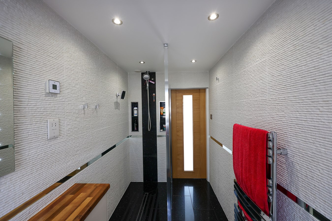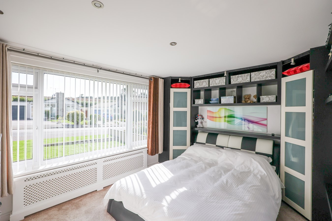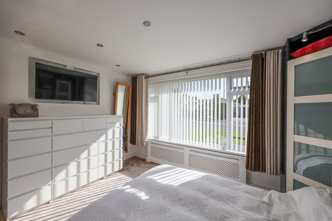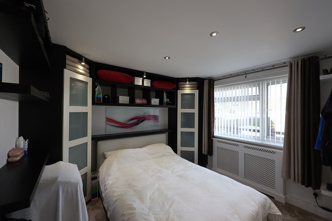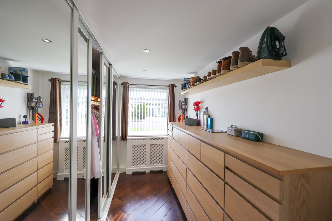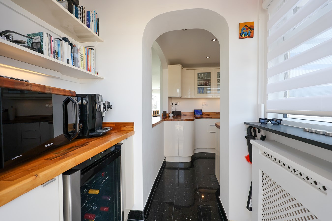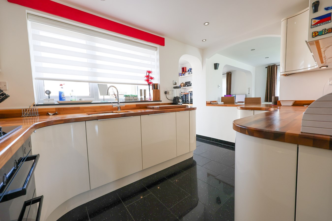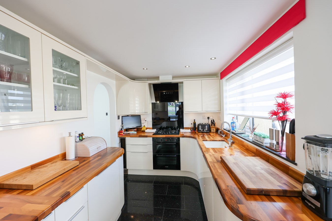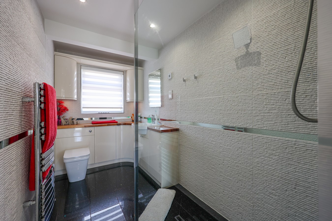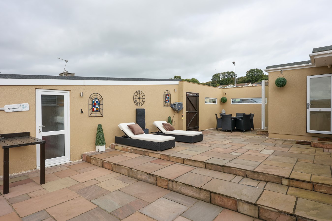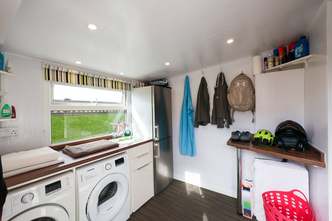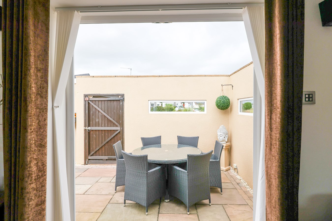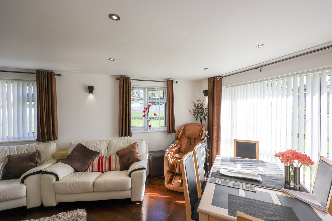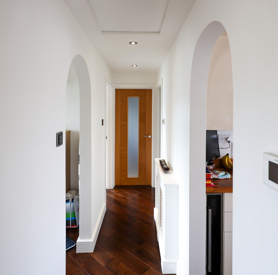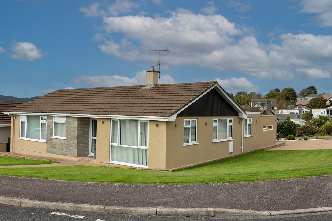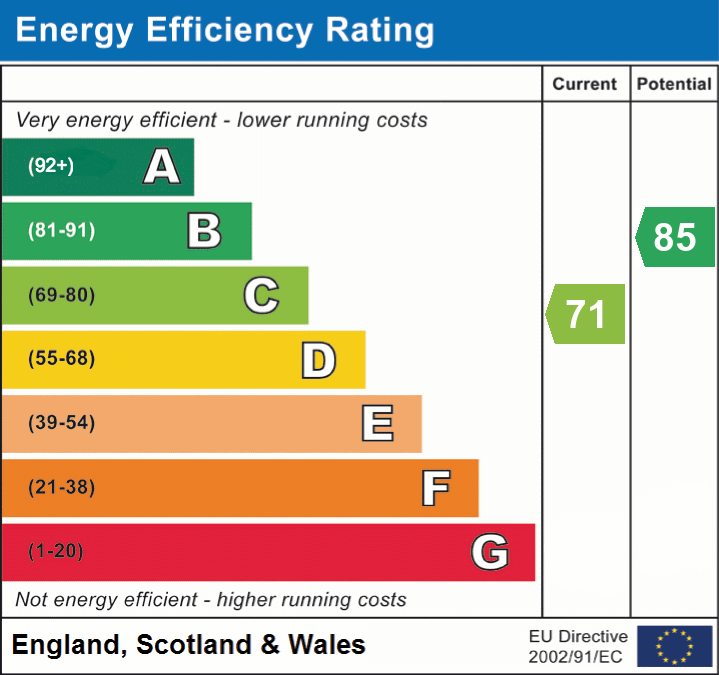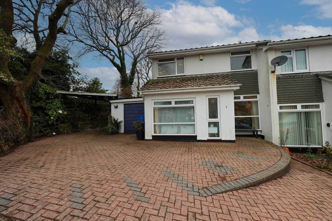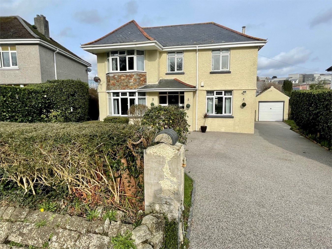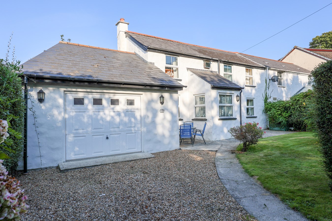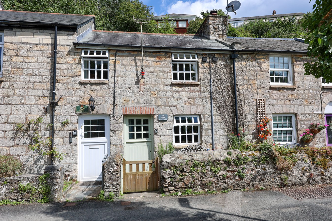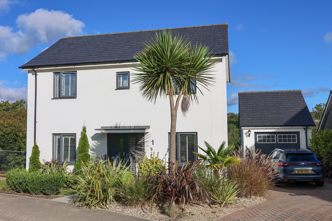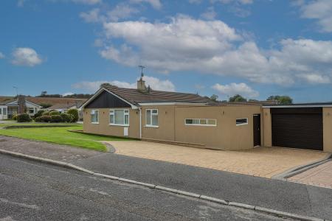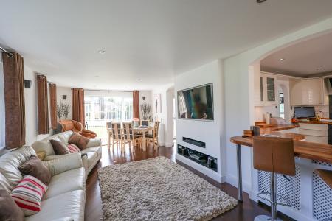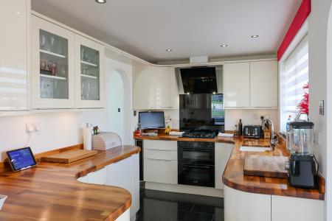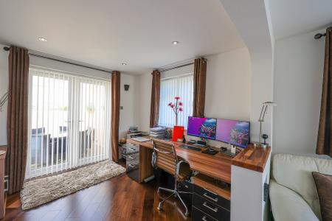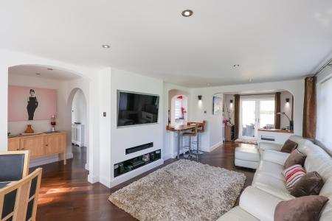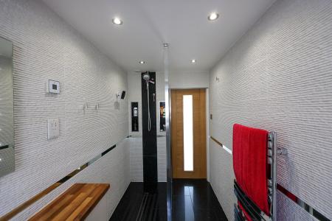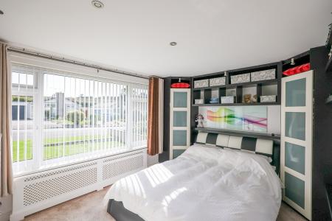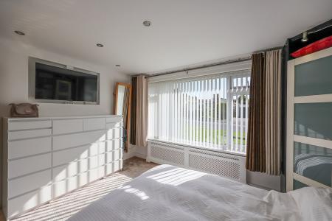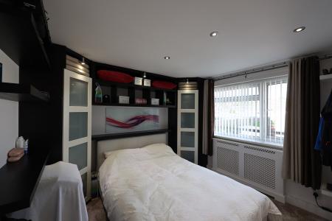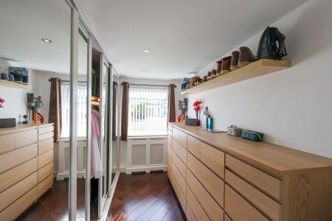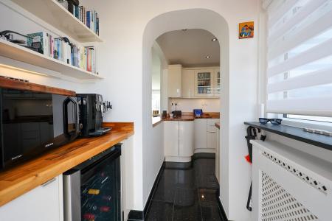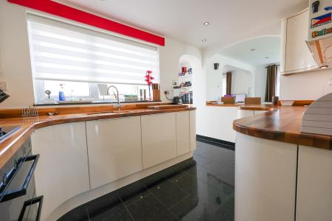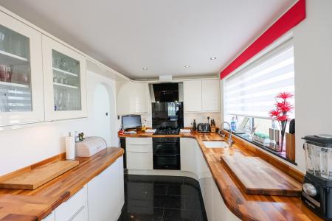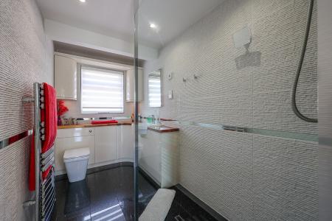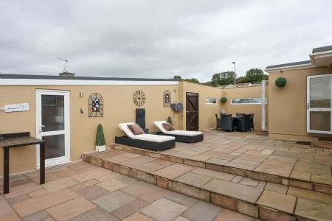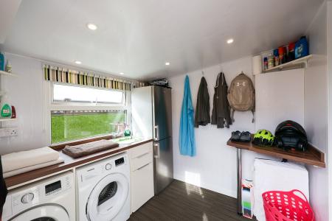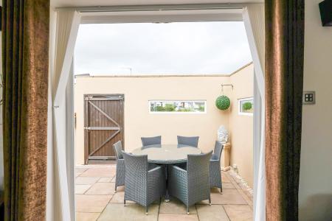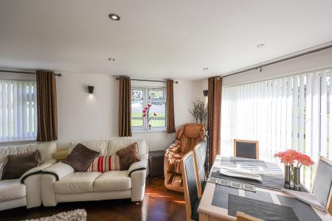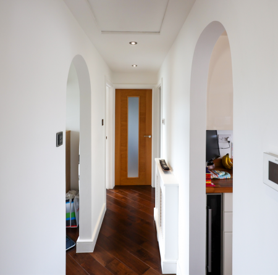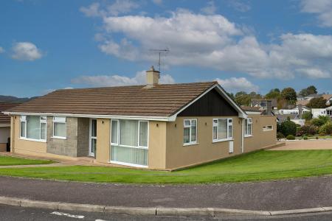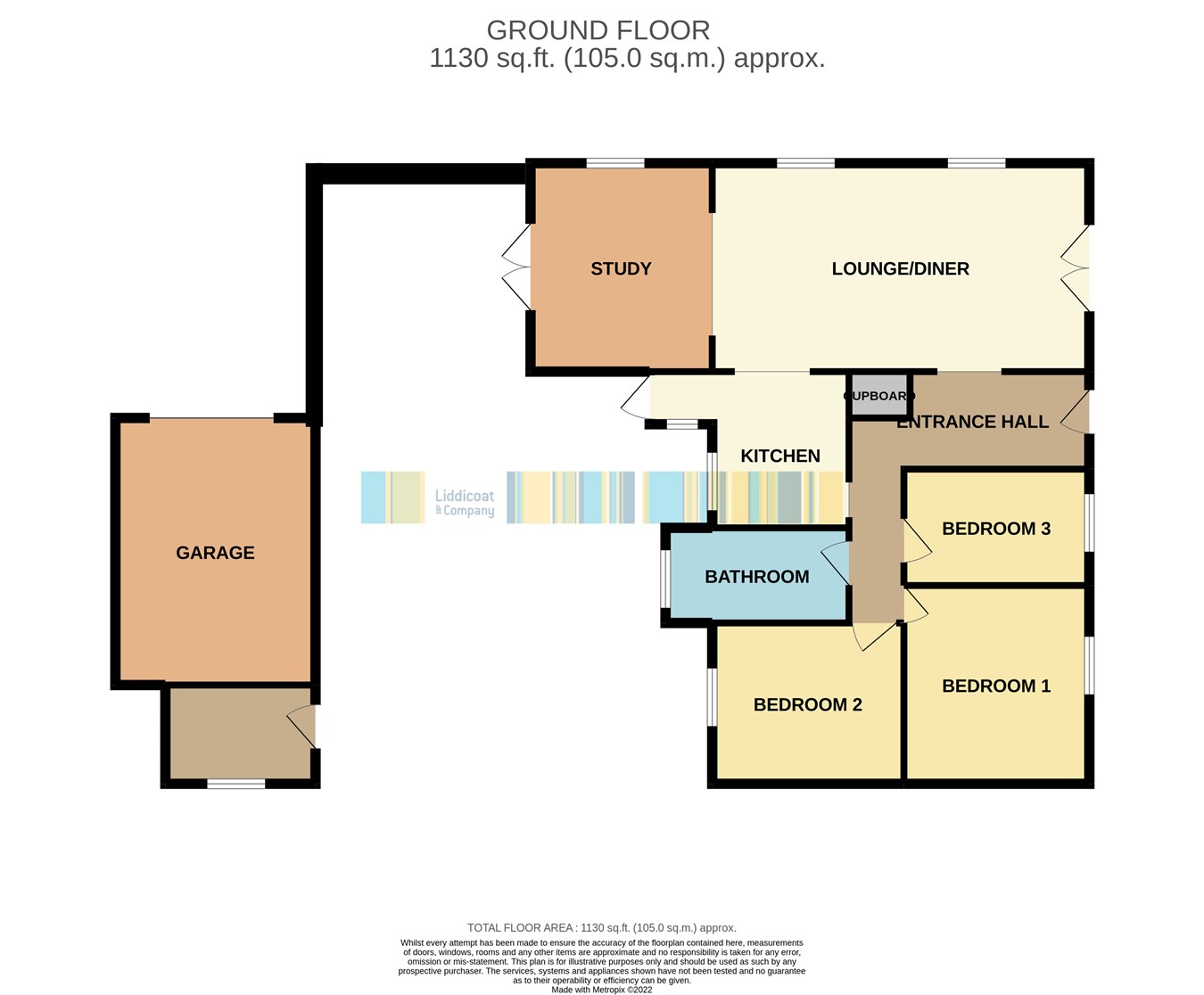3 Bedroom Detached Bungalow for sale in Par
An impeccably presented detached modern bungalow situated on a level corner plot within the highly sought after village of Tywardreath which is nestled within rural countryside although only a mile from the sea. The property has been subject to extensive improvement by the current owner with accommodation comprising of Entrance hall, large open plan lounge/dining room with separate office/study area, kitchen with small utility lobby, three bedrooms an main shower room. Outside larger than average garage with separate utility area.
The property enjoys gas central heating and U.p.v.c. double glazed windows and doors with very recently renewed plastic facias and gutters. There is an enclosed stone paved courtyard garden to the rear which is fully enclosed. Lighting Built-in external low voltage.
The property has many quality features which include beautiful solid Walnut work surfaces in the kitchen and shower room, Elka Walnut flooring, Starlux granulated Quartz tiling in the kitchen and shower room, full range of kitchen appliances, the wiring has been completely overhauled to provide Lightwave (TM) complete smarthome automation in conjunction with Nest control, doors are finished in Solid Oak, and all bedrooms have fitted wardrobe storage.
Entrance HallU.p.v.c. door leading into the hallway, built in storage cupboard, low voltage lighting, solid Walnut flooring.
Kitchen
3.6m x 2.32m (11' 10" x 7' 7") A thoughtfully designed space with a range of high gloss cream fronted units providing plenty of storage, sculpted solid Walnut worksurfaces, Quartz tiled floor extended into the utility area, Franke boiling water kettle tap, Samsung wine chiller, integrated dishwasher, Bosch double electric oven, Bosch 4 ring gas hob unit, extractor hood, and glass splashback, Bosch integrated fridge/freezer, second wine chiller, open breakfast bar area extending into the dining/lounge area, seven LED downlighters, window to the rear, small open way into a small utility area where there is a further worktop area, and glazed door leading to the rear garden/courtyard. Archway leading into the hallway.
Lounge/Dining Room
6.55m x 3.16m (21' 6" x 10' 4") Finished with the solid Walnut flooring from the entrance hall, large window to the front and two windows to the side, low voltage lighting, recess for the wall mounted T.V. recessed storage below, seven LED downlighters plus 4=four wall lights, arched opening to the office/study.
Study/Office Area
3.16m x 2.8m (10' 4" x 9' 2") With French doors leading to the rear garden, four LED downlighters, window to the side, recessed lighting, solid Walnut flooring.
Bedroom 1
3.93m x 3.2m (12' 11" x 10' 6") With large window to the front, Range of fitted wardrobe cupboards shelves and locker areas, four LED recessed lights plus three lights.
Bedroom 2
3.3m x 2.9m (10' 10" x 9' 6") Window to the rear, range of fitted bedroom furniture, four LED recessed lights plus three lights.
Bedroom 3
3.2m x 2.08m (10' 6" x 6' 10") With window to the front, Solid Walnut flooring, full range of fitted mirrored wardrobe storage to one wall. Please note at present this room is used as a dressing room rather than a bedroom. Three lights plus wardrobe lights.
Garage
4.7m x 3.24m (15' 5" x 10' 8") Remote garage door, power and light connected, door leading through to the utility room.
Utility Room
2.4m x 2.46m (7' 10" x 8' 1") With door leading to the courtyard garden, window to the rear, Worktop and space for washing machine plus tumble dryer. Fridge/freezer. Four lights.
Outside
The property occupies a level corner plot which has lawn to the front and side with a brick tegular paved driveway providing parking for several cars. The rear courtyard garden is fully enclosed and enjoys attractive stone paving. There are a numerous outside lights to the front side and rear elevations including the courtyard area ,outside power points and outside tap
Important Information
- This is a Freehold property.
Property Ref: 13667401_27745534
Similar Properties
Edinburgh Close, Carlyon Bay, St Austell, PL25
4 Bedroom Semi-Detached House | £375,000
An extended 3/4-bedroom semi-detached family home located in the highly desirable coastal residential area of Carlyon Ba...
Pondhu Crescent, St Austell, PL25
3 Bedroom Detached House | £375,000
VIRTUAL TOUR AVAILABLE. Liddicoat & Company are pleased to offer for sale this impressive three bedroom DETACHED house l...
Porthmeor Road, ST AUSTELL , PL25
3 Bedroom Semi-Detached House | £350,000
This is a delightful semi detached cottage style property quietly situated at the end of a small cul de sac very conven...
Hornick Hill, High Street, St Austell, PL26
3 Bedroom Semi-Detached House | Offers in region of £390,000
A beautifully presented, semi-detached cottage-style property that commands uninterrupted views across open countryside...
North Road, Pentewan, St Austell, PL26
3 Bedroom Terraced House | £415,000
For sale a delightful character cottage situated in the highly sought after coastal village of Pentewan enjoying immedia...
4 Bedroom Detached House | Guide Price £415,000
We are pleased to offer for sale the former 4 bedroom show-home from the Gwallon Keas development, situated on the popul...

Liddicoat & Company (St Austell)
6 Vicarage Road, St Austell, Cornwall, PL25 5PL
How much is your home worth?
Use our short form to request a valuation of your property.
Request a Valuation
