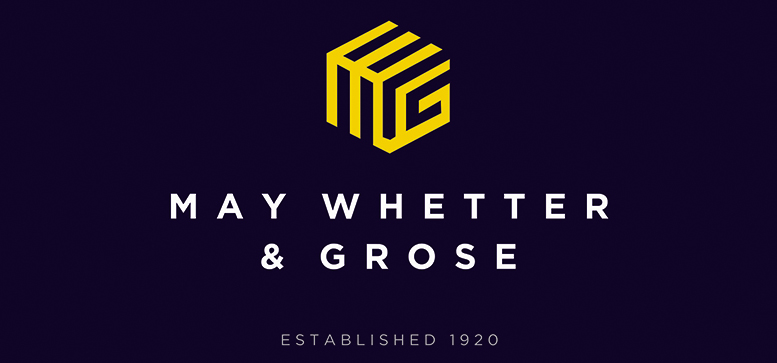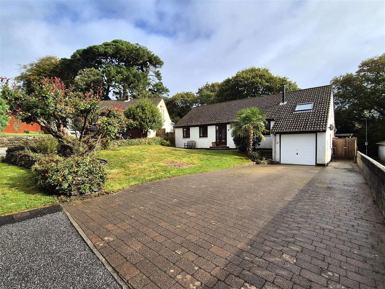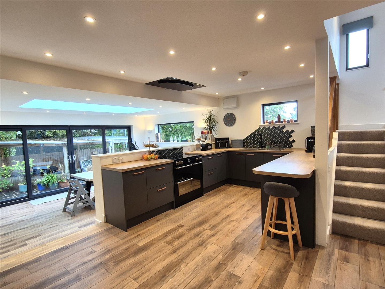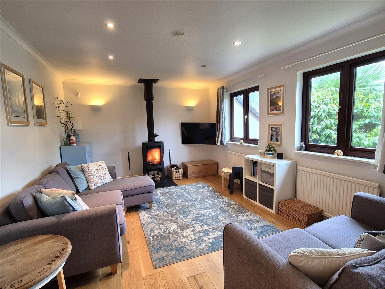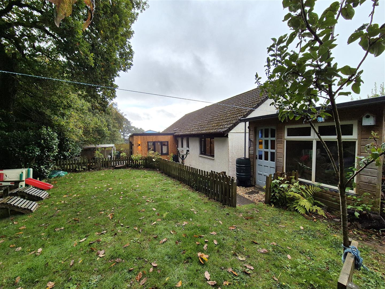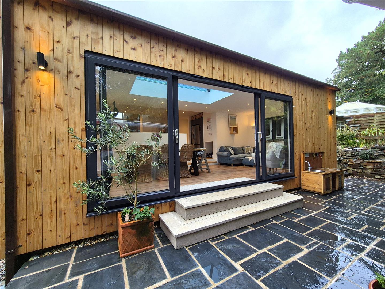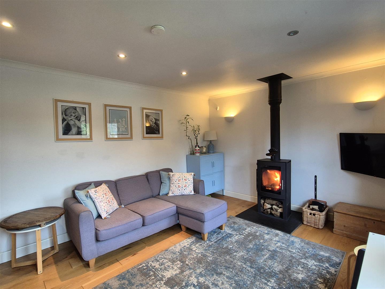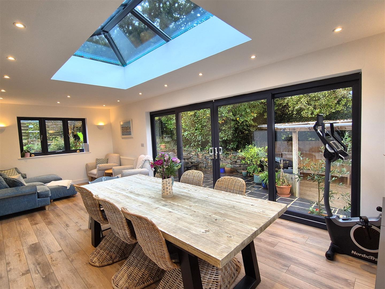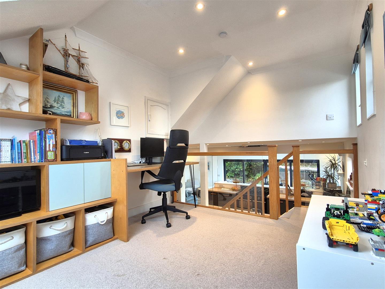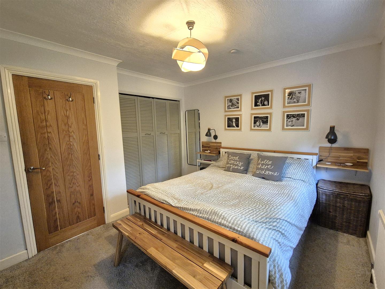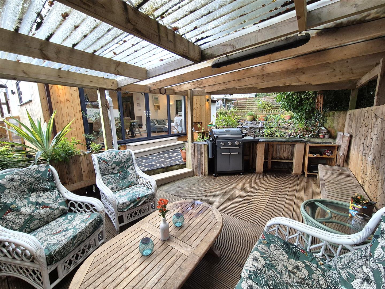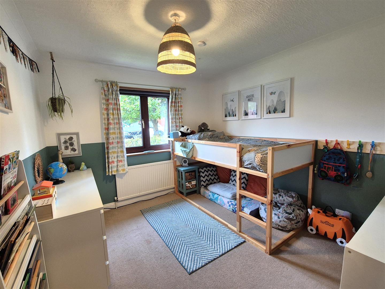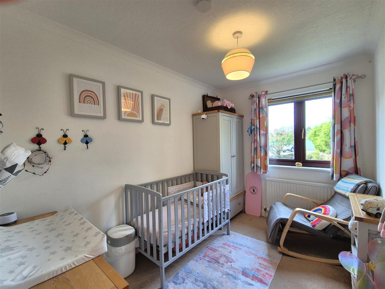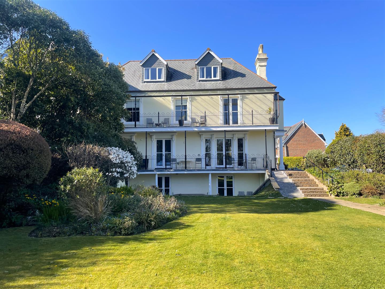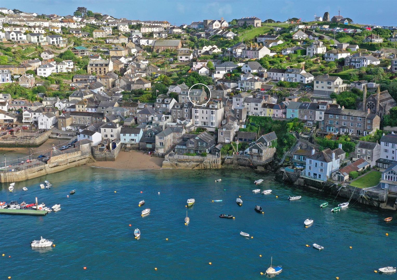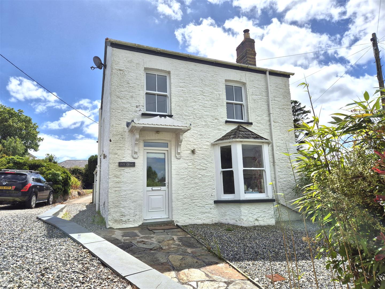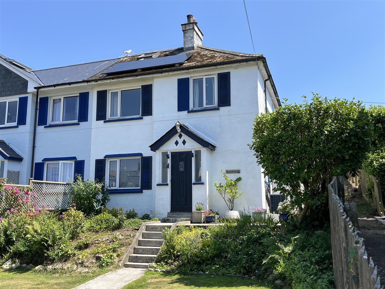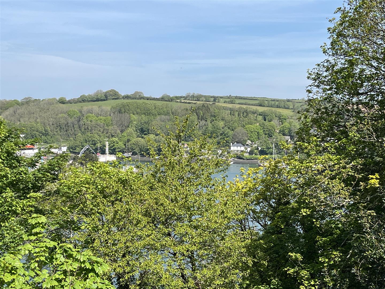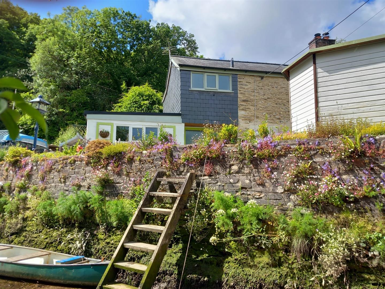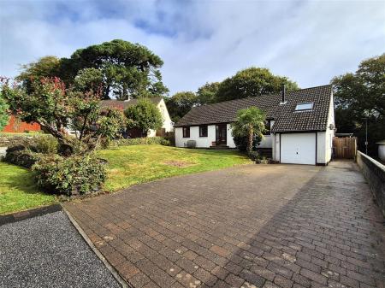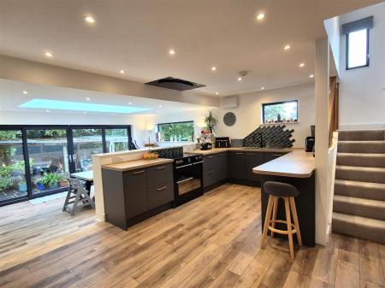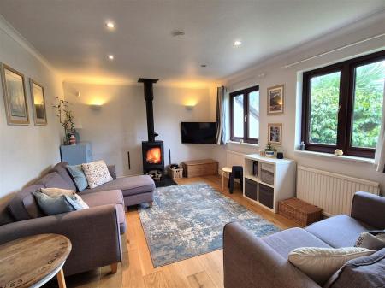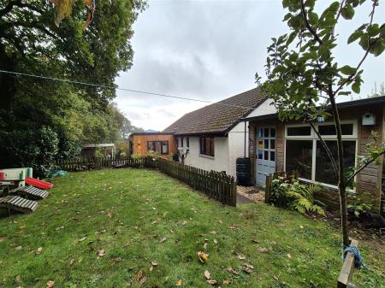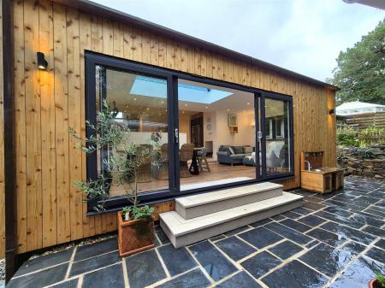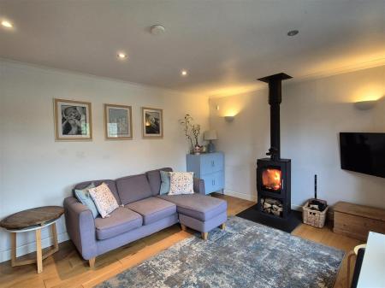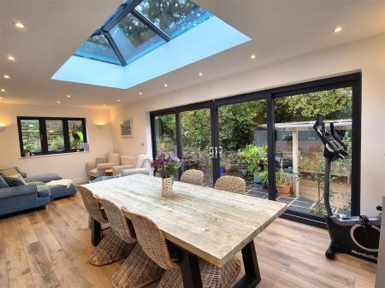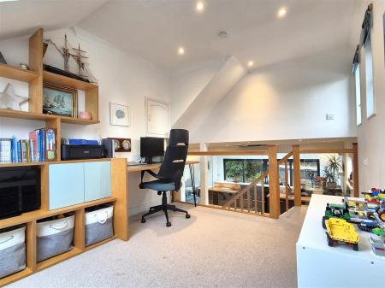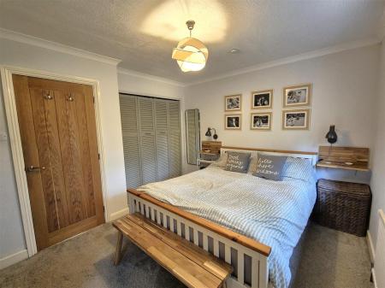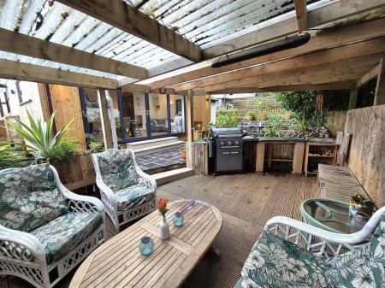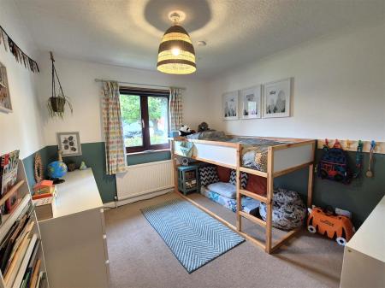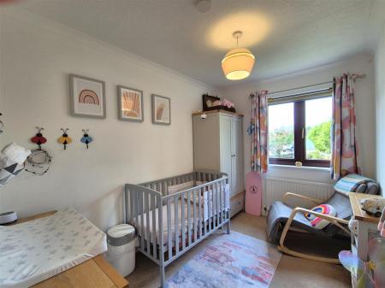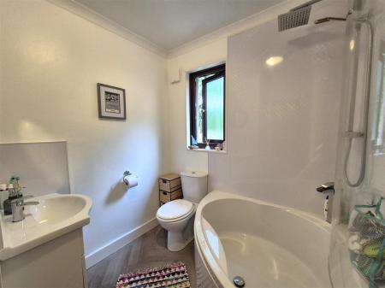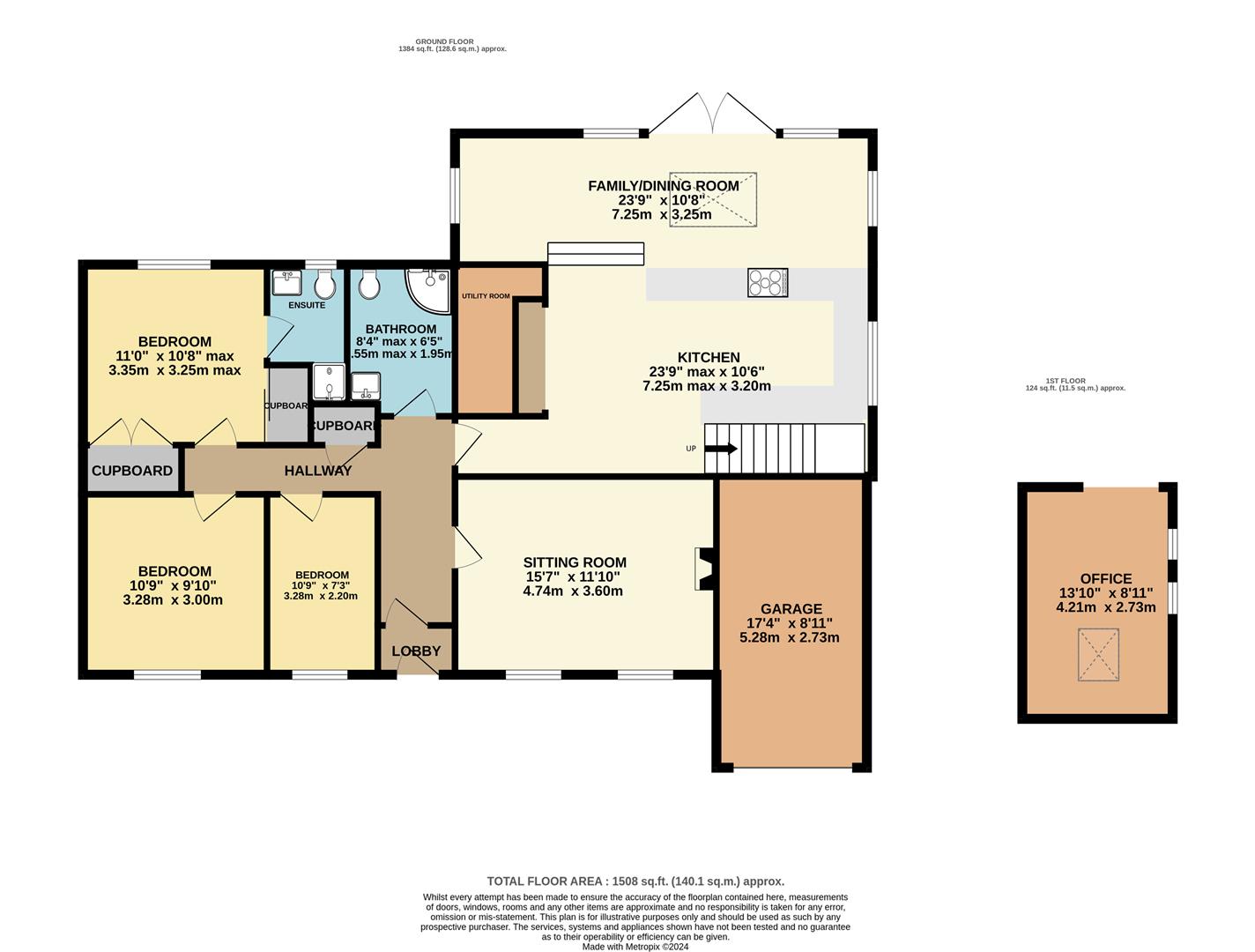- BEAUTIFULLY PRESENTED 3 BEDROOM BUNGALOW
- FLEXIBLE AND SPACIOUS ACCOMMODATION
- LARGE DRIVEWAY WITH PARKING FOR SEVERAL VEHICLES
- GARAGE AND TIMBER STORAGE SHED
- EASILY MAINTAINED GARDENS WITH LOVELY BAR/ENTERTAINING AREA
- FABULOUS EXTENSION CREATING ADDITIONAL OPEN PLAN LIVING SPACE
- COUNCIL TAX BAND -D
- EPC RATING - C
- FREEHOLD
- CLOSE TO LOCAL AMENITIES
3 Bedroom Detached Bungalow for sale in Par
A FABULOUS 3 BEDROOM DETACHED BUNGALOW WITH VERSATILE, EXTENDED LIVING SPACE AND LOVELY GARDENS FRONT AND REAR. LARGE DRIVEWAY WITH PARKING FOR SEVERAL VEHICLES AND ADDITIONAL GARAGE. IDEAL FOR GROWING FAMILY OR FLEXIBLE HOME WITH SPACE FOR GUESTS.
The Location - Kilhallon Woodlands is situated in the quiet countryside hamlet of Kilhallon in the parish of Tywardreath and Par. This small peaceful cul de sac has a selection of detached bespoke homes and offers ideal family living. Situated close to many local amenities yet set back in an elevated position, it gives the best of both worlds.
Within walking distance of the property are convenience stores, doctors, library, Par beach, pubs, cafes and importantly, great transport links including Par station which is on the mainline to London. For keen walkers Luxulyan valley is close by as well as the southwest coastal path. Some of Cornwall's greatest attractions are also nearby including The Eden Project and the ancient harbour town of Fowey.
The Property - Located in a quiet setting at the end of the cul de sac, this beautifully presented 3 bedroom home offers everything a family could wish for. It would equally suit a couple looking for an easily maintained spacious home with ample room for visiting guests.
A large paved driveway has space for 4 vehicles and access to the garage. With easily maintained gardens both front and rear, this lovely bungalow really does offer it all and viewing is highly recommended.
Accommodation - The property has been extended by the current owners to provide a fabulous open plan styled additional living space. Made light and airy by a modern roof lantern, the large sliding patio doors pull back to bring the outside in and make for an amazing entertainment space. The well-appointed kitchen has space for a large American fridge freezer and includes an integral dishwasher and a sleek Stoves oven range with an induction hob. Ample storage cupboards and worksurface make for a practical yet stylish kitchen with an open plan nature, meaning the chef doesn't miss out on the social or family fun!
There is also a spacious study/snug accessed via stairs from the kitchen, creating flexible additional space. Accessed from this room there is an extensive storage area in the eaves.
The welcoming entrance hall leads to an inviting sitting room with engineered oak floorboards, two windows overlooking the front garden and stylish wood burner for those chillier evenings.
The bedrooms are all accessed from the hallway. A principal bedroom has a window to the rear garden and benefits from two built in wardrobes/cupboard space. A door opens to an elegant en suite shower room with tiled shower cubicle, WC and hand wash basin with vanity unit and heated towel rail.
A further double room is located to the front of the property with views over the front garden. The third bedroom also has window looking to the front garden.
A family bathroom has a spacious corner bath, WC and wash hand basin with vanity unit and heated towel rail.
There is also a very useful utility room with worksurface, sink and drainer and space for washing machine and tumble dryer.
The property benefits from gas central heating and double glazing. The extension to the property was finished in 2020.
Outside - The paved driveway is accessed directly from Kilhallon Woodlands and has space for several vehicles/boat storage and access to the garage.
The front garden is laid mainly to lawn and there is a fabulously private rear garden, complete with covered 'Tiki' bar/entertaining area, beautiful Delabole paved patio and further lawned area. There is also a timber outhouse, suitable for storage, garden room or even office space if desired (subject to necessary permissions). The property has access via pathways around both sides of the bungalow.
Council Tax Band - D -
Epc Rating - C -
Freehold -
Viewing - Strictly by appointment with the Sole Agents: May Whetter & Grose, Estuary House, Fore Street, Fowey, Cornwall, PL23 1AH.
Tel: 01726 832299 Email: info@maywhetter.co.uk
Property Ref: 25713_33444256
Similar Properties
3 Bedroom Apartment | Guide Price £495,000
A DECEPTIVELY SPACIOUS TWO/THREE BEDROOM, PENTHOUSE APARTMENT SITUATED IN A DELIGHTFUL, RE-FURBISHED GEORGIAN COUNTRY HO...
3 Bedroom Semi-Detached House | Guide Price £495,000
A THREE BEDROOM, SEMI-DETACHED PERIOD PROPERTY IN WEST STREET. BOASTING VIEWS OVER THE ESTUARY TO FOWEY, FRONT GARDEN, R...
3 Bedroom Detached House | Guide Price £495,000
AN ATTRACTIVE AND SPACIOUS THREE BEDROOM, THREE BATHROOM DETACHED FAMILY HOME. SITUATED IN THE VERY POPULAR VILLAGE OF P...
4 Bedroom Semi-Detached House | Guide Price £500,000
JUST A TWO MINUTE WALK TO THE COASTAL PATH, A WELL PROPORTIONED 4 BEDROOM SEMI DETACHED PROPERTY WITH PARKING . PRETTY F...
3 Bedroom Semi-Detached Bungalow | Offers in excess of £500,000
ELEVATED ABOVE THE RIVER, THIS LOVELY PROPERTY OFFERS VIEWS THROUGH WOODLAND TO THE RIVER AND ACROSS TO MIXTOW. RENOVATE...
2 Bedroom Character Property | Offers Over £525,000
A TWO BEDROOM COTTAGE WITH VIEWS TO THE RIVER. GARDEN, GARAGE AND PARKING. FURTHER DETACHED STUDIO SUITABLE FOR WORKSHOP...
How much is your home worth?
Use our short form to request a valuation of your property.
Request a Valuation
