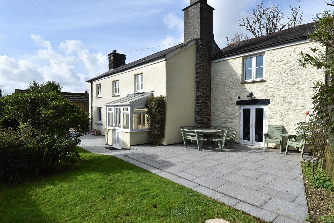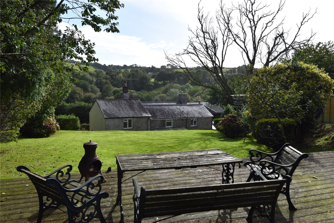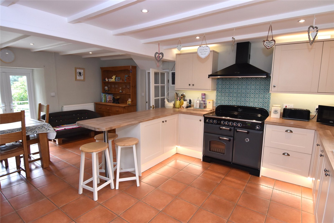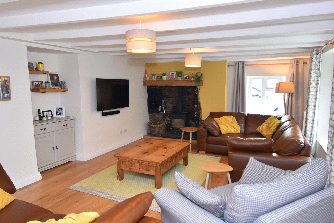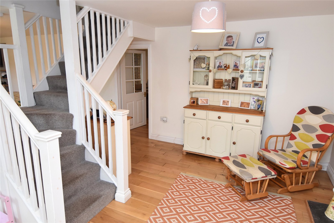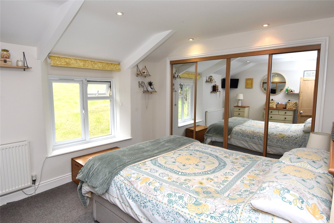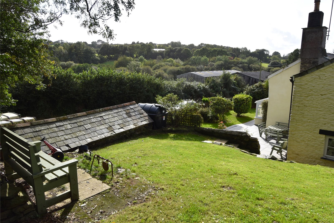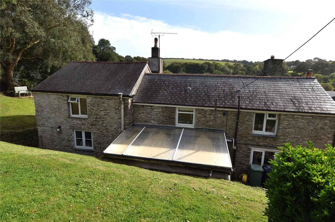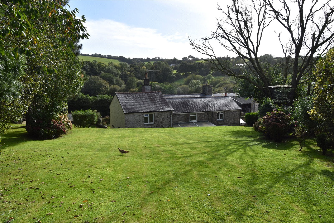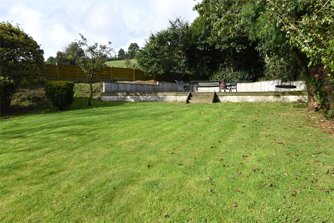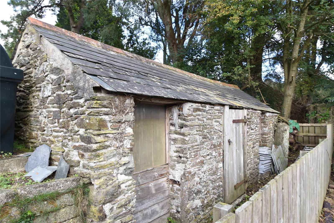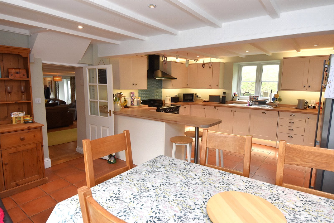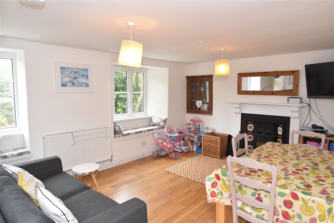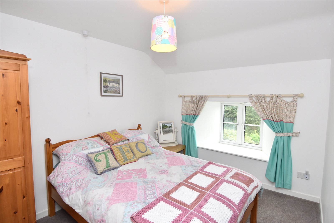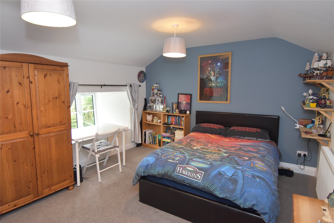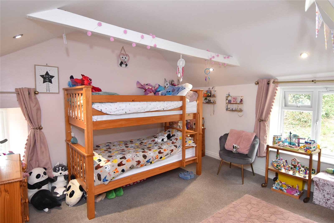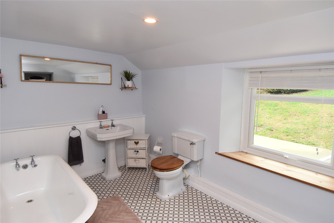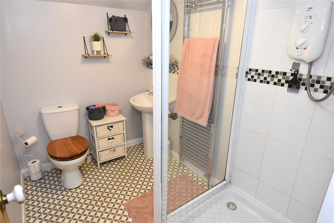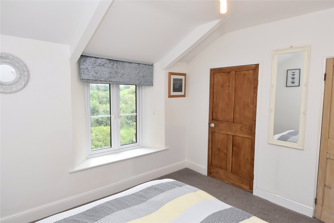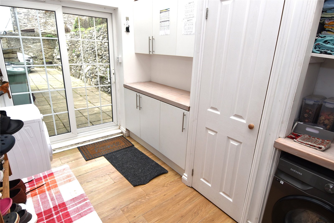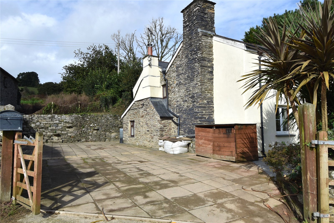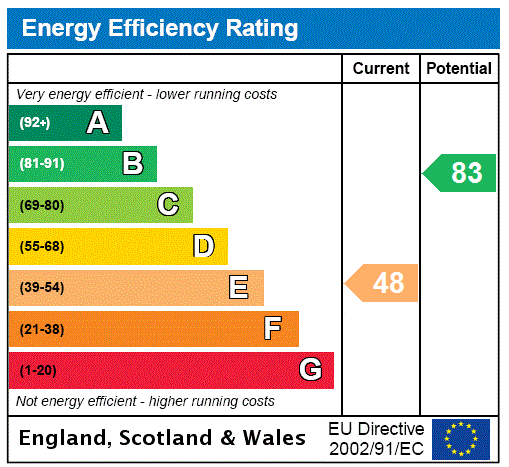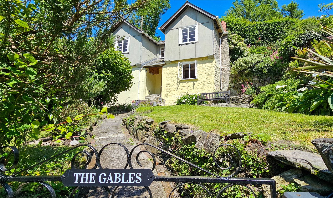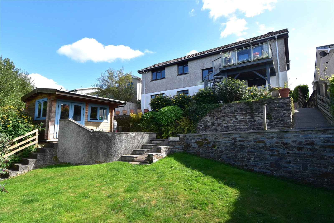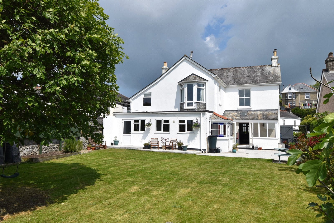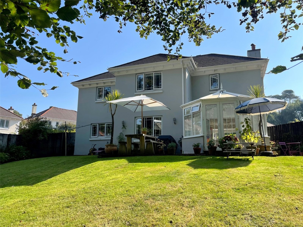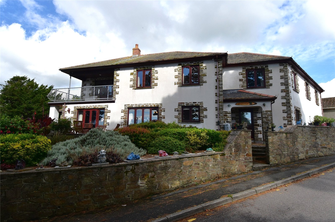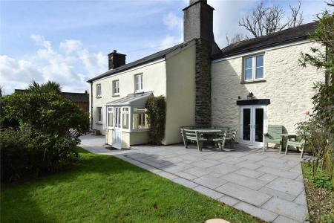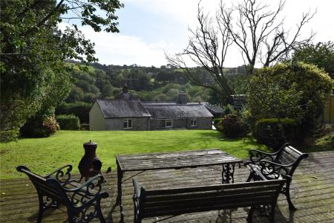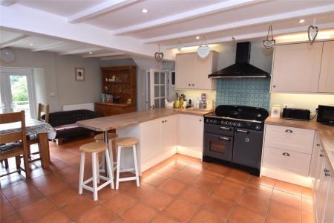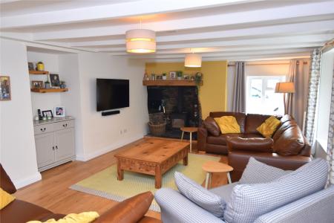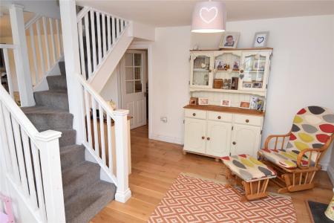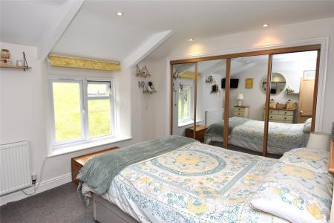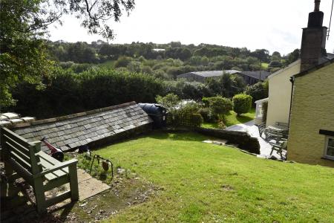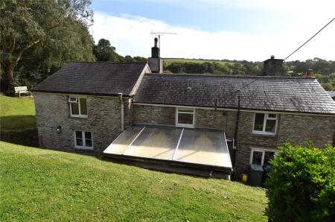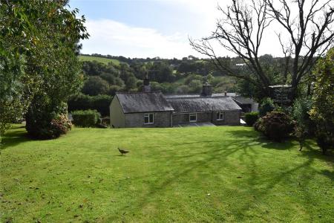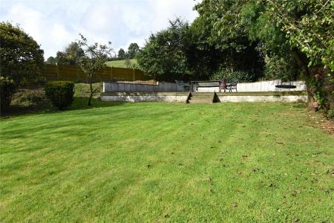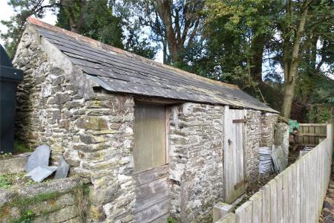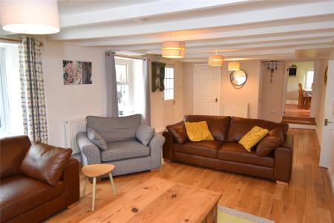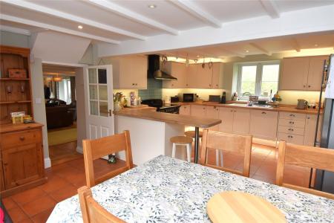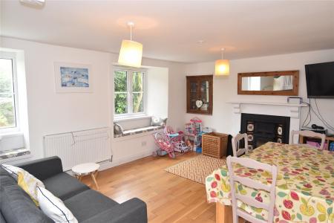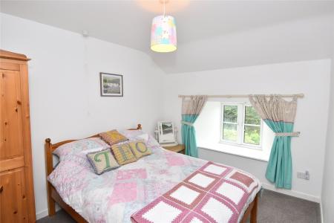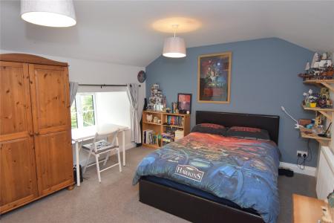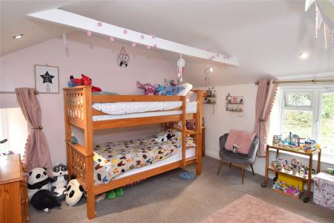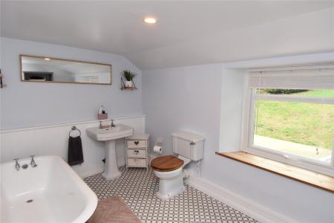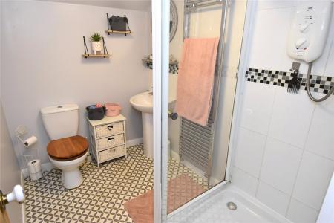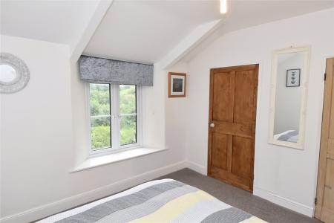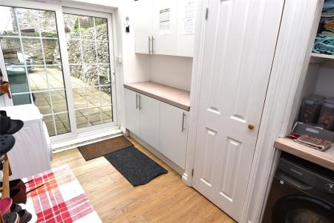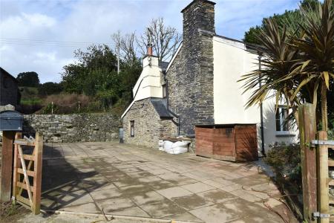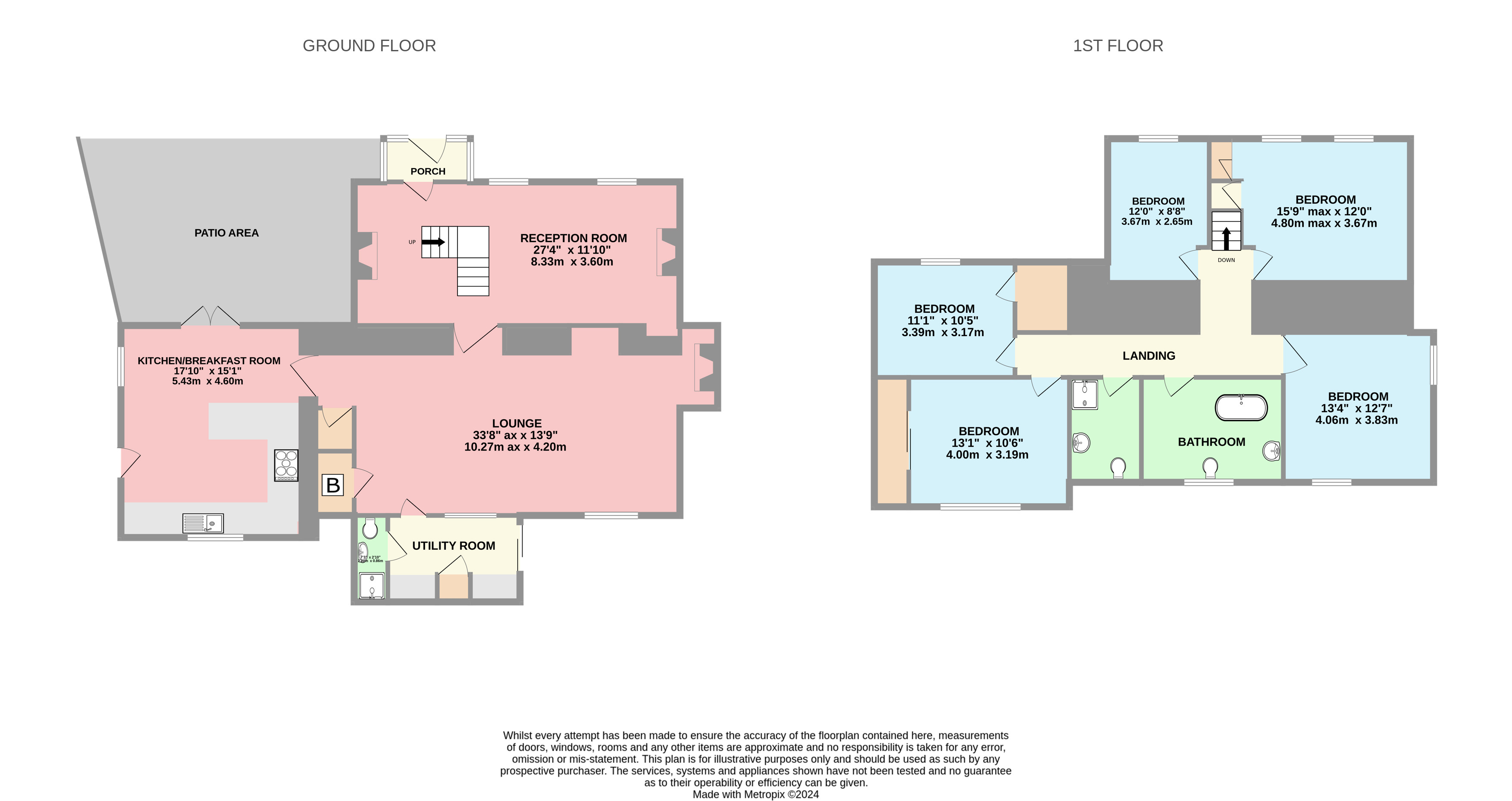- Oil fired central heating
- Double glazing
- Five bedrooms
- Period features
- Living room with Inglenook fireplace
- Second reception room with fireplace and woodburner
- Approx. 1/3 acre plot with gardens
- Countryside views
- Parking for four to five cars
- Former piggery now offering outbuilding space
5 Bedroom House for sale in Par
**NO ONWARD CHAIN** VIDEO TOUR AVAILABLE. A detached five-bedroom period farmhouse, situated in a tucked away position in a rural location, but just over a mile from village amenities in Tywardreath and Par. Sits on a generous plot of approximately one third of an acre, offering parking for four to five cars, mature gardens, outside storage in former piggery builing and countryside views. The internal accommodation is of a traditional layout with generous room sizes and boasting period features throughout. Must be viewed to be fully appreciated.
At the side of the property is driveway parking for four to five cars. A granite paved pathway/patio leads across the front of the property with a Cornish stone wall retaining a front lawn and had a selection of plants and shrubs. To the bottom right-hand corner of the plot, a former stone piggery offers useful outside storage. A granite patio sits outside French doors which open from the kitchen breakfast room to the right-hand side of the property, where steps lead up to an area of lawn. The eastern side of the lawn has a raised seating area and mature trees. The garden rises towards the northern boundary and is mostly laid as lawn. It is enclosed by hedges and wire and post fencing, with timber fencing alongside one boundary. There is also a timber storage shed and further space to create productive fruit and vegetable borders. At the top of the garden there is a raised terrace laid with timber decking, which offers a very pleasant sitting out space with far-reaching views to the west towards Par & Austell and of surrounding countryside. Due to the size and orientation of the garden, sunshine can be enjoyed throughout the day.
The property itself has an attractive exterior of pointed stone and render. The front door opens into the entrance porch which has a tessellated tiled floor and offers shoe and coat storage space. A timber door with glazed inserts opens into the second reception room.
The second reception room has two double glazed windows with window seats to the front elevation and has solid oak flooring with two fireplaces; one of which is an open fireplace with slate hearth and mantle. The second fireplace houses a multifuel burner. There are two radiators. Offers ample lounge space and space for a dining table. A staircase with timber spindled balustrade is situated near the centre of the room and turns and rises to the first-floor landing. Beamed ceiling. At the rear is a doorway open through to the main living room.
The living room has windows to the rear and side elevations. Two windows are double glazed, and a single glazed window looks into the utility living room. Benefits from solid oak flooring, three radiators, wall mounted television point, alcoves offering storage space. There is an impressive Inglenook fireplace with cloam oven and slate hearth which houses a multi-fuel burner. Beamed ceiling. Doors open to a storage cupboard with slatted shelving and a storage cupboard which houses the oil-fired central heating boiler. Two steps up and a timber framed door with glazed insert opens into the kitchen breakfast room. A timber door opens into the rear utility space.
The utility has a double-glazed sliding door which accesses the rear courtyard and driveway. Wood effect flooring, space for washing machine with work surfaces and storage units. Space for shoe and coat storage. Door to a downstairs WC and shower room.
The kitchen diner is a wonderful space and has a triple aspect with French doors opening to the front elevation and patio. There are double glazed windows to the side and rear. Tiled flooring throughout, two radiators, space for a family sized dining/breakfast table. The kitchen is fitted with a range of bespoke units, comprising cupboards and drawers with solid beech worksurfaces over. Inset one and a quarter bowl ceramic sink and drainer with mixer tap. Space for electric range master cooker with range master condenser hood above. Integrated dishwasher, space for American style fridge freezer. Matching wall mounted storage units, inset LED spotlights to the beamed ceiling.
The first-floor landing is an interesting layout with single steps leading to different split-levels. Inset LED spotlights to ceiling and a positive airflow system vent and radiator. Doors lead off to the bedrooms, bathroom and shower room.
In total, there are five double bedrooms. The front left bedroom has two double glazed windows to the front elevation offering countryside views, a radiator, space for a super king bed and further freestanding storage. Doors to built-in storage and wardrobe.
The front centre bedroom double bedroom has a window to the front elevation offering countryside views, radiator, space for a double bed and freestanding storage furniture. Alcove offering space for freestanding storage/shelving.
The front right bedroom is situated in the extension. There is a double-glazed window to the front elevation overlooking the garden, offering countryside views. Space for a king-sized bed, radiator, loft access hatch and a door opening to a built-in storage cupboard.
The rear right-hand bedroom is a generous double with a double-glazed window offering a view up the rear garden, radiator, space for a king-size bed, inset LED spotlights to ceiling, built-in wardrobe with mirrored sliding doors, wall mounted television point.
The family bathroom has a double-glazed window overlooking the rear garden. Attractive vinyl flooring. Fitted with a period style white suite with low level flush WC, pedestal wash basin and roll top bath. Chrome heated towel rail off oil central heating system. Space for freestanding storage furniture.
The shower room has attractive vinyl flooring and a chrome heated towel rail. Close coupled WC, pedestal wash basin with tiled splashback. Glazed corner shower cubicle with tiled splashback and wall mounted Mira electric shower. Extractor fan.
Directions: Leaving Par heading towards Fowey, as you go through the hamlet of Polmear, just before going under the road bridge take the second turning on the left signposted 'Castledore'. This road is called Polpey Lane. Continue along Polpey Lane for just over a quarter of a mile. As the road bends sharply to the left, you'll see a driveway for a property named 'Trelispen'. Take the right-hand 'farm' lane to the right of Trelispen and continue down this lane, passing the farm, until you reach the end, and the property will be seen on your left hand side. Agents note: The lane is owned and maintained by the neighbouring farm, with Lower Lampetho enjoying a right of access.
Council tax band: D
Services: Mains electricity, private water supply (from neighbouring farm, metered), private drainage (soakaway on neighbouring farm), telephone.
Important information
This is not a Shared Ownership Property
This is a Freehold property.
Property Ref: 59001_FAP240108
Similar Properties
3 Bedroom House | Guide Price £625,000
**VIDEO AND DRONE TOUR AVAILABLE** Ocean and Country are proud to present to the market for the first time in over twent...
5 Bedroom House | £600,000
**VIDEO TOUR AVAILABLE** A detached five bedroom house occupying a generous plot in an elevated position, offering panor...
Polmear Road, Par, Cornwall, PL24
5 Bedroom House | Guide Price £600,000
**VIDEO TOUR AVAILABLE**. A beautifully presented, detached, five bedroom Edwardian house situated in a prominent positi...
Wheal Regent Park, Carlyon Bay, St Austell, Cornwall, PL25
5 Bedroom House | Guide Price £650,000
**VIDEO TOUR AVAILABLE** A detached, five bedroom, executive style home situated in a secluded, end of cul-de-sac positi...
Draken Huis, Rawlings Lane, Fowey, PL23
4 Bedroom House | Guide Price £975,000
**VIDEO TOUR AVAILABLE**An exciting opportunity to purchase a spacious four double bedroom (all en-suites) detached home...

Ocean & Country (Par)
4 Par Green, Par, Cornwall, PL24 2AF
How much is your home worth?
Use our short form to request a valuation of your property.
Request a Valuation
