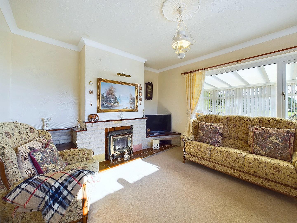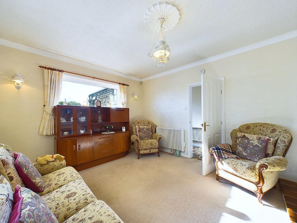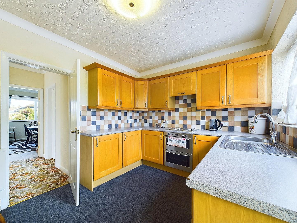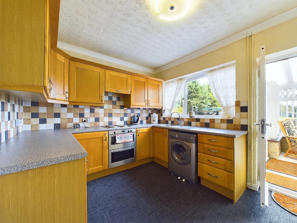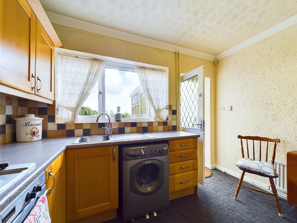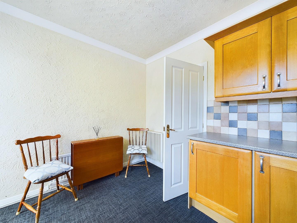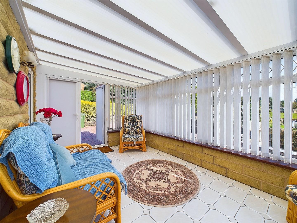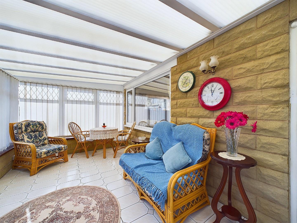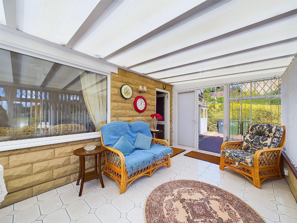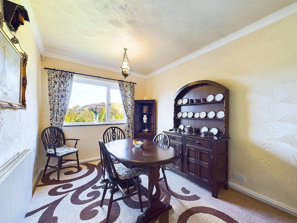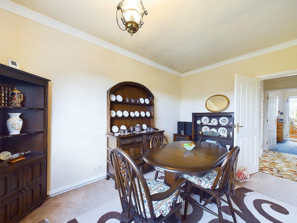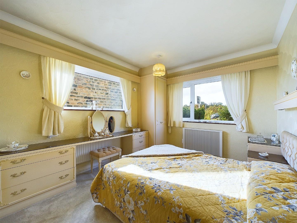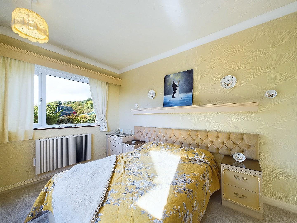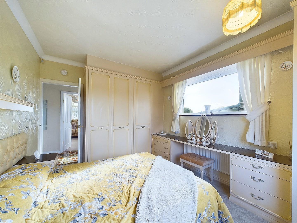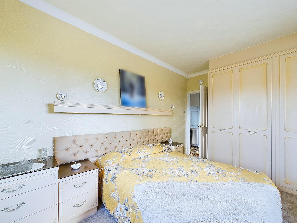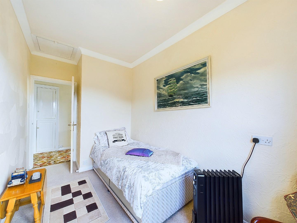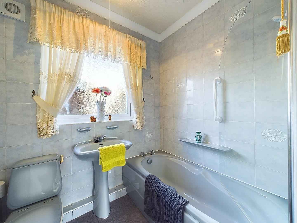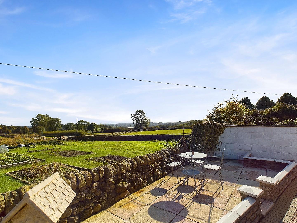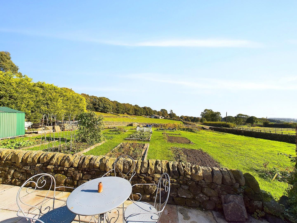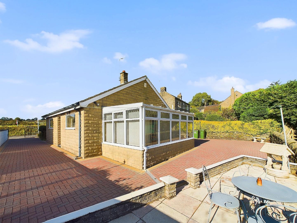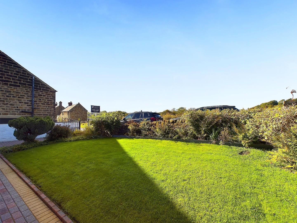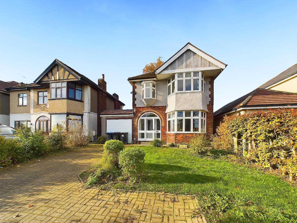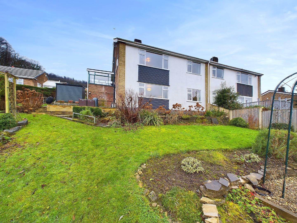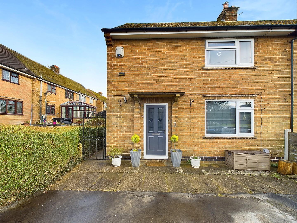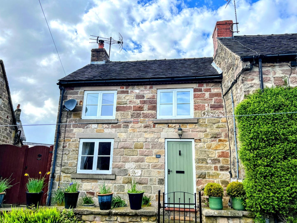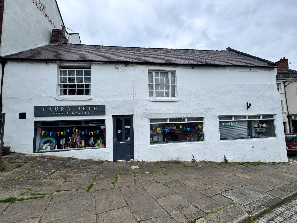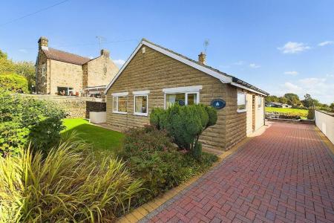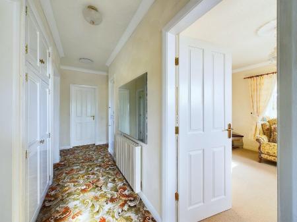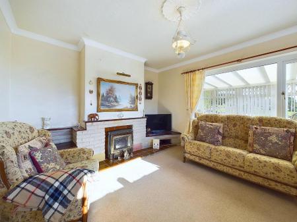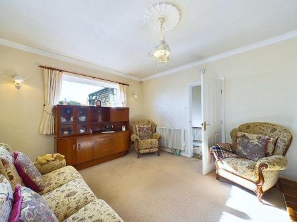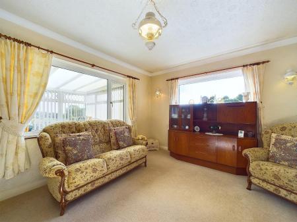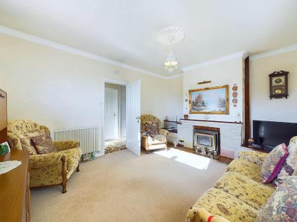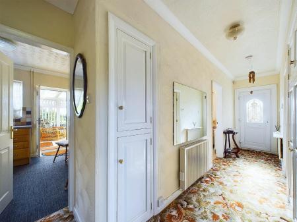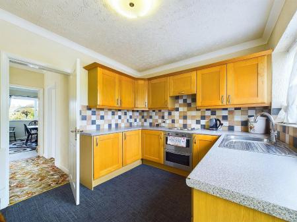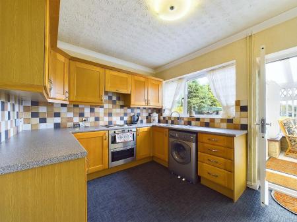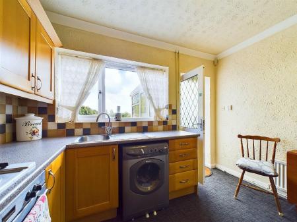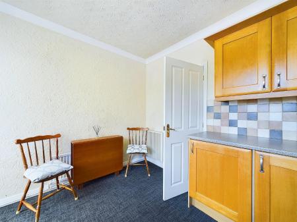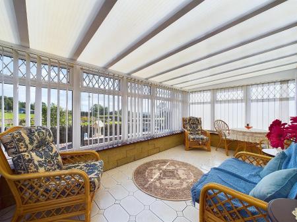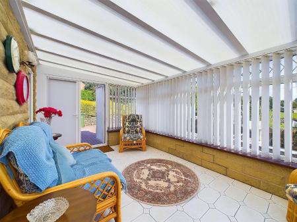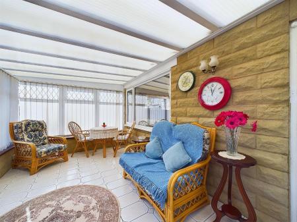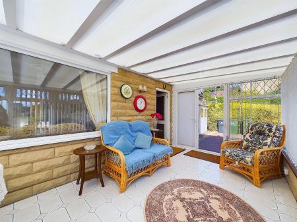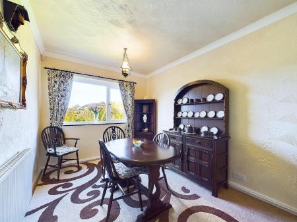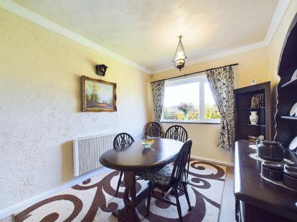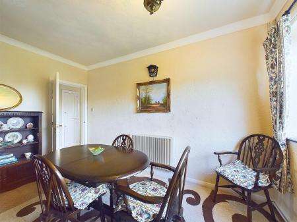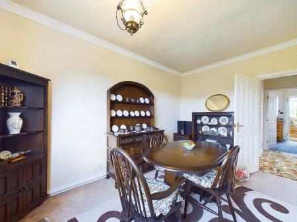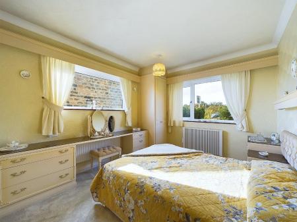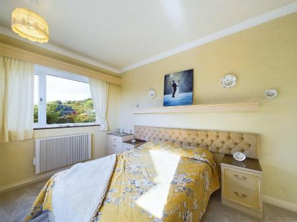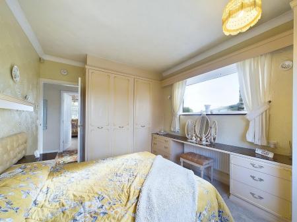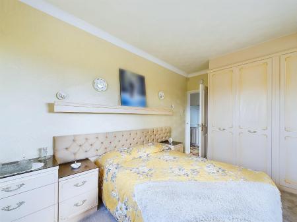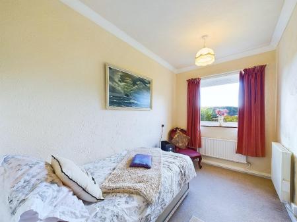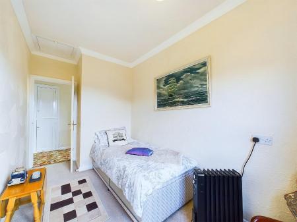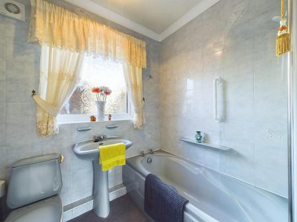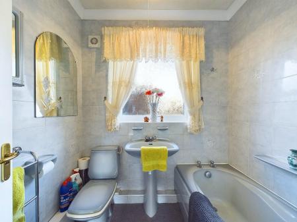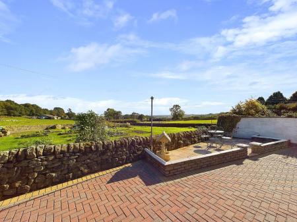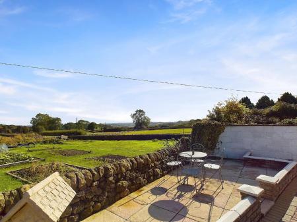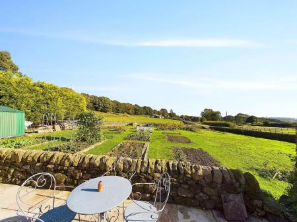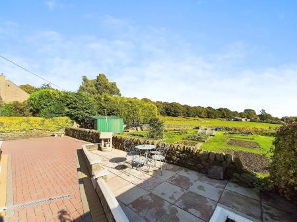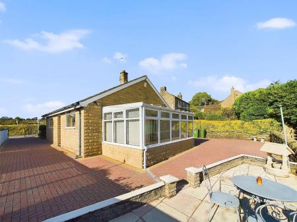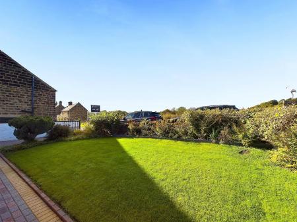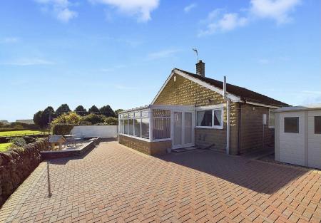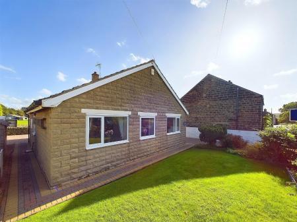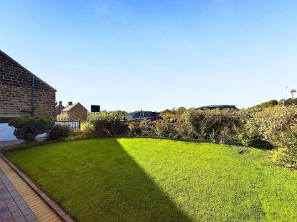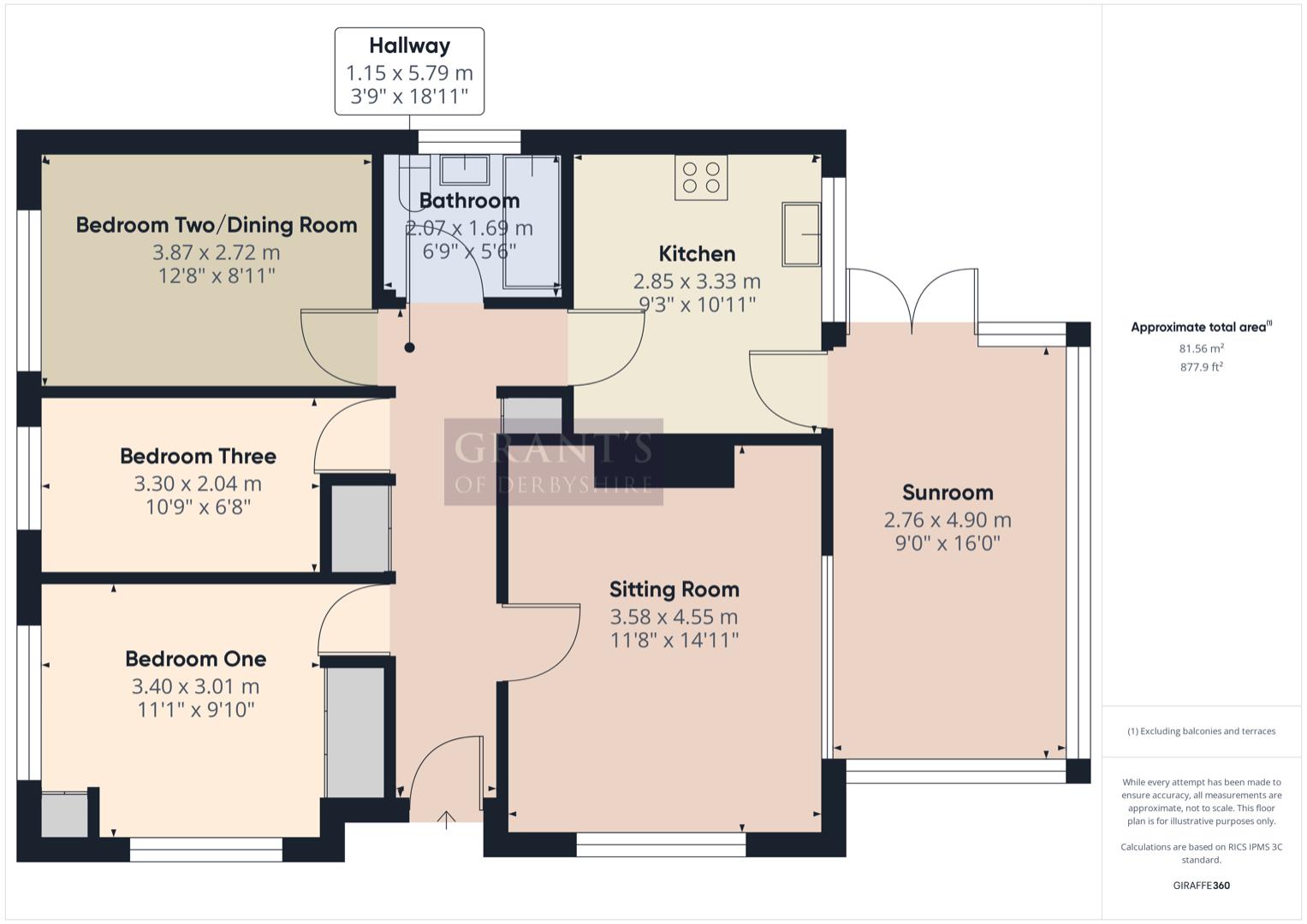- Detached Three Bed Bungalow
- Desirable Location
- Close to Crich
- Large Driveway
- Low Maintenance Garden
- Energy Rating F
- Delightful Views
- No Upward Chain
- Viewing Highly Recommended
3 Bedroom Detached Bungalow for sale in Parkhead, Crich
Located in the hamlet of Parkhead, near Crich, is this detached three bedroomed bungalow in a good sized plot with excellent far reaching views from all aspects. The accommodation itself briefly comprises entrance hallway, sitting room, kitchen, large sunroom, three bedrooms and a bathroom. The bungalow boasts a delightful lawned garden to the front and a low maintenance space to the rear. The side elevation includes a block-paved driveway that can accommodate four to five vehicles and is enclosed by stone walling. The property is well presented and benefits from double glazing throughout. Viewing highly recommended. No upward chain.
Location - Parkhead is a hamlet located a short distance from Crich, once an industrial town known for its lead and lime mining and framework knitting, now a charming village rich in cultural heritage. It is home to the Tramway Village and the Crich Stand, a clifftop memorial. Crich itself boasts a variety of amenities, including schools, a medical centre, post office, pubs, a butcher, an Indian restaurant, a Fish Bar, a general store, and 'The Loaf,' renowned for its on-site bakery and excellent coffee shop. The location is highly convenient for other surrounding centres including Belper (six miles to the south), Matlock (six miles to the north), Nottingham and Derby. Junction 26 of the M1 Motorway provides fast access to other nearby regional centres and the main motorway network.There is the added benefit that Parkhead itself is on a bus route. With the rolling Derbyshire hills on the doorstep there is no shortage of walks to be enjoyed.
Accommodation - To the side of the property, from the driveway, is a part glazed door opening into the
Entrance Hallway - This L-shaped hallway has doors opening to the sitting room, kitchen, bathroom and the three bedrooms. There are also double doors opening to a most useful storage cupboard and a single door to a cupboard which houses the hot water cylinder with further storage above.
Sitting Room - 4.55m x 3.58m (14'11" x 11'8" ) - This is a good sized reception room with plenty of natural light flooding in throughout the windows to the front and side aspects. There is coving to the ceiling and a stone fireplace with tiled hearth. The room is lit by wall lights as well as the central ceiling light.
Kitchen - 3.33m x 2.85m (10'11" x 9'4") - Fitted with a good range of wall and base units with roll top work surfaces and tiled splashbacks. The inset stainless steel sink is ideally located beneath the window to the rear aspect which enjoys a most pleasant outlook. Integrated appliances include the fridge, the freezer and the electric oven with four ring hob and extractor over. There is space and plumbing for a washing machine. To the rear is a glazed door accessing the
Sunroom - 4.90m x 2.76m (16'0" x 9'0") - This really is an excellent addition to the home. Having tiled flooring, a stone base and uPVC units, it provides the perfect place in which to sit and enjoy the peace and quiet along with the uninterrupted countryside views.
To the side are double doors opening out onto the exterior.
Bedroom One - 3.40m x 3.01m (11'1" x 9'10" ) - This is a good sized double bedroom enjoying plenty of natural light with windows to both the side and the front. It is fitted with a good range of bedroom furniture including wardrobes, bedside tables and a dressing table.
Bedroom Two/Dining Room - 3.78m x 2.72m (12'4" x 8'11" ) - Currently used as a dining room and having a window to the front looking out onto the garden and the open fields beyond.
Bedroom Three - 3.30m x 2.04m (10'9" x 6'8") - This single bedroom could also work well as a home office and has a window to the front providing a pleasant outlook.
There is also access to the attic space which has the potential to be converted into further living space subject to the usual permissions.
Bathroom - 2.07m x 1.69m (6'9" x 5'6") - With an obscured glass window to the side, this room has fully tiled walls and is fitted with a three piece suite comprising low flush WC, pedestal wash hand basin and a panelled bath with Mira electric shower over.
Outside - To the front of the bungalow is a most pleasant garden which is laid mainly to lawn but also incorporates neat and well stocked borders. Adjacent to the stone wall are double gates opening onto the large block paved driveway which provides ample off road parking and leads to the rear of the home where there is a generous block paved area, ideal for outside dining and entertaining. There is a further area to the side of the home where there are currently two sheds.
Council Tax Information - We are informed by Amber Valley Borough Council that this home falls within Council Tax Band D which is currently £2192 per annum.
Directional Notes - From the centre of Crich, head up Bowns Hill past the Black Swan pub. At the stone cross follow the road sharp right onto Roes Lane/B5035. Stay on this road and after approximately half a mile, turn left onto Mooredge Road where Greenfields can be found after a short distance on the right hand side.
Property Ref: 26215_33435274
Similar Properties
3 Bedroom Detached House | Offers in region of £315,000
Offered with No Upward Chain, we are delighted to offer For Sale this spacious detached family home ideally located on t...
Ridgewood Drive, Cromford, Matlock
3 Bedroom Semi-Detached House | Offers in region of £315,000
Situated on a peaceful cul-de-sac in a popular residential area on the outskirts of the historic village of Cromford is...
King George Street, Wirksworth, Matlock
3 Bedroom Semi-Detached House | Offers in region of £315,000
Nestled in the popular town of Wirksworth, this delightful semi-detached house on King George Street offers a perfect bl...
2 Bedroom Semi-Detached House | Offers in region of £325,000
We are delighted to offer For Sale, this two bedroom, Grade II listed, semi detached cottage which is located just off t...
3 Bedroom Semi-Detached House | Offers in region of £325,000
This delightful and spacious three-bedroom character cottage is located in the sought-after Wash Green area of Wirkswort...
3 Bedroom Commercial Property | Guide Price £325,000
Grant's of Derbyshire are delighted to offer For Sale this semi-commercial property, occupying a superb position in the...

Grant's of Derbyshire (Wirksworth)
6 Market Place, Wirksworth, Derbyshire, DE4 4ET
How much is your home worth?
Use our short form to request a valuation of your property.
Request a Valuation


