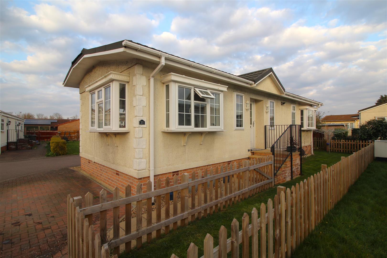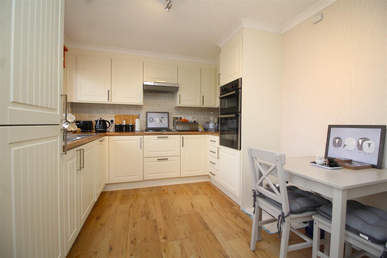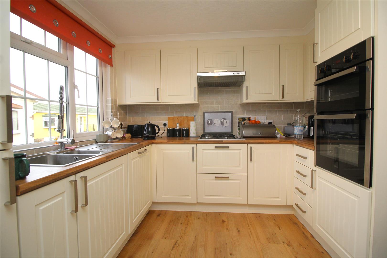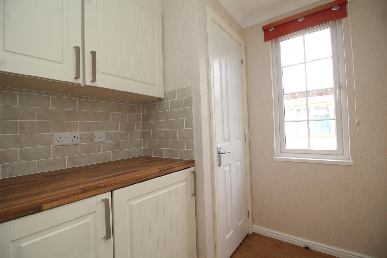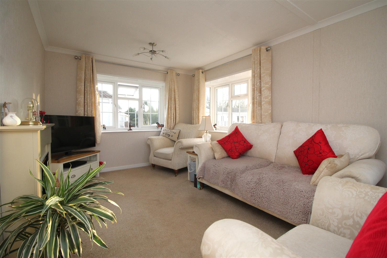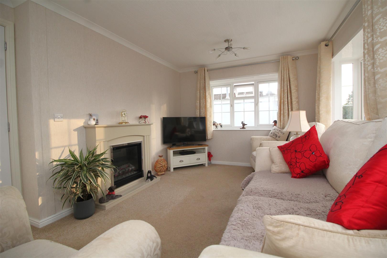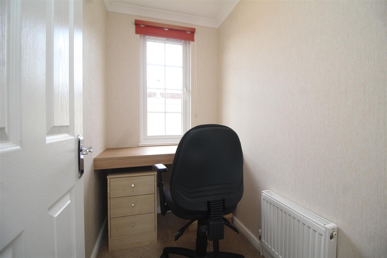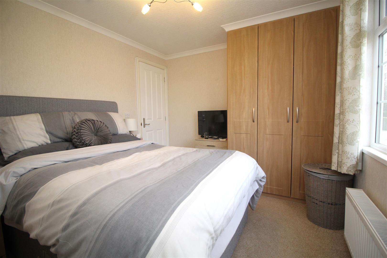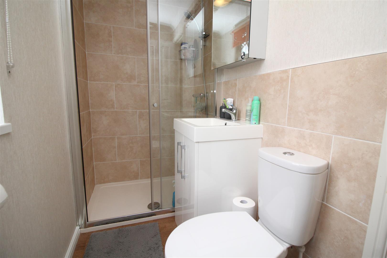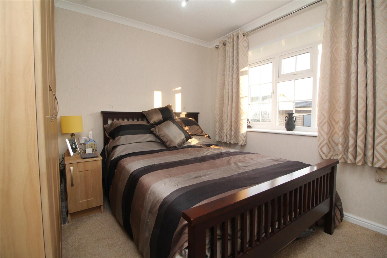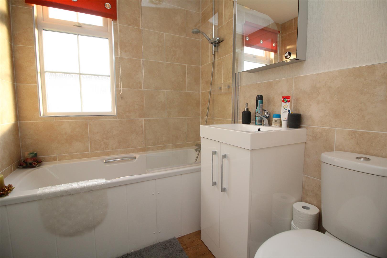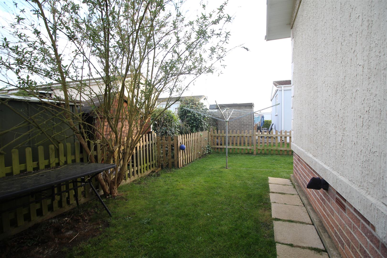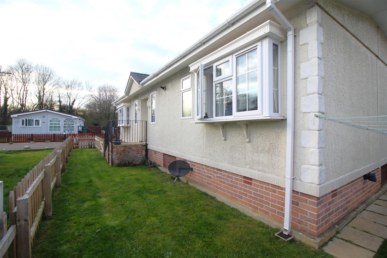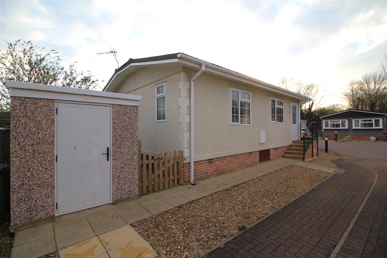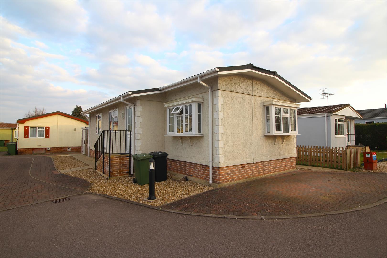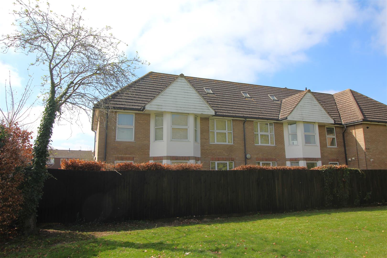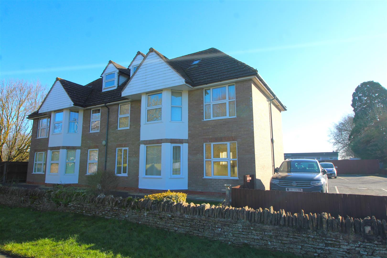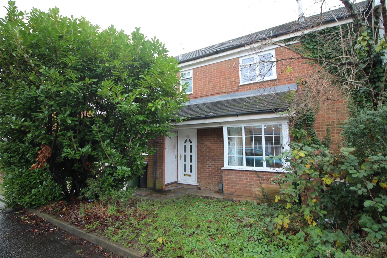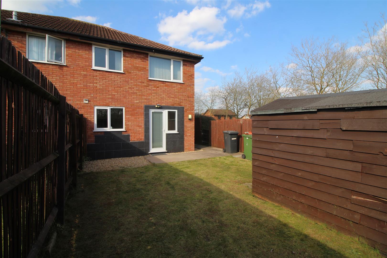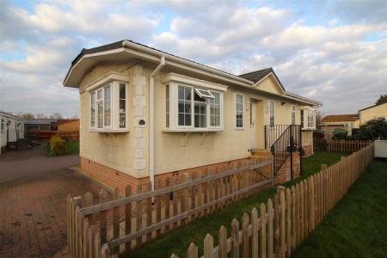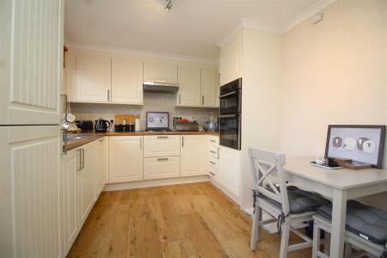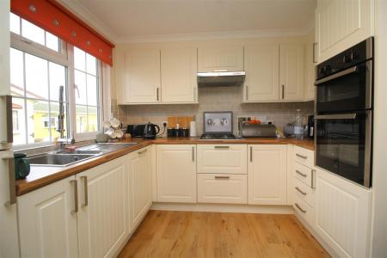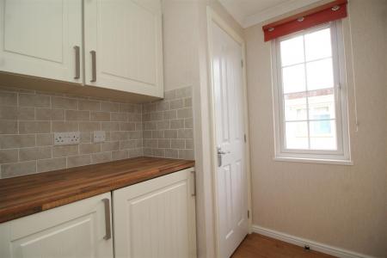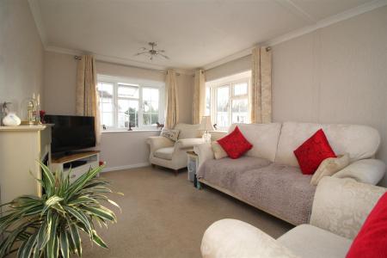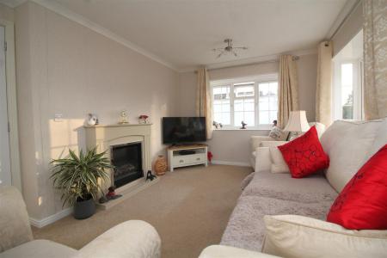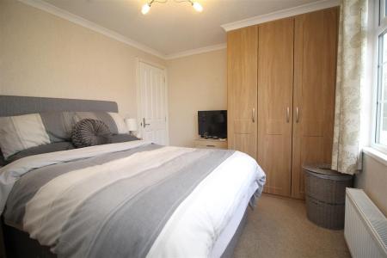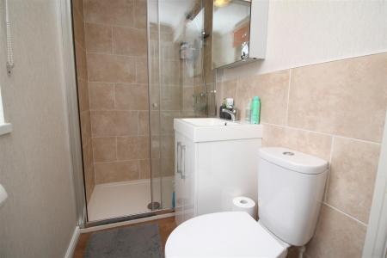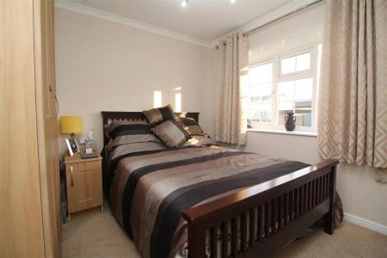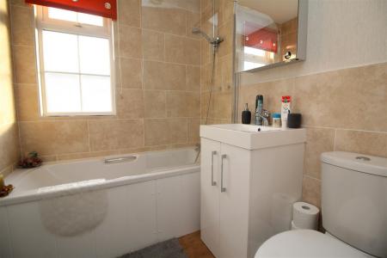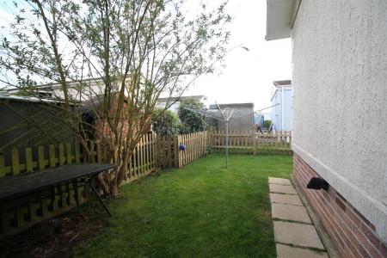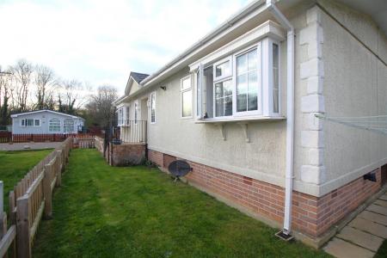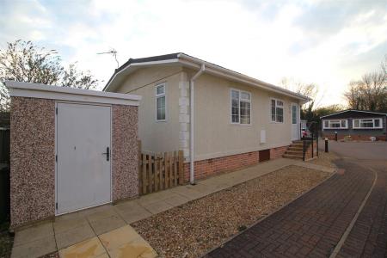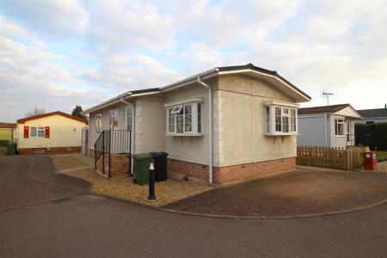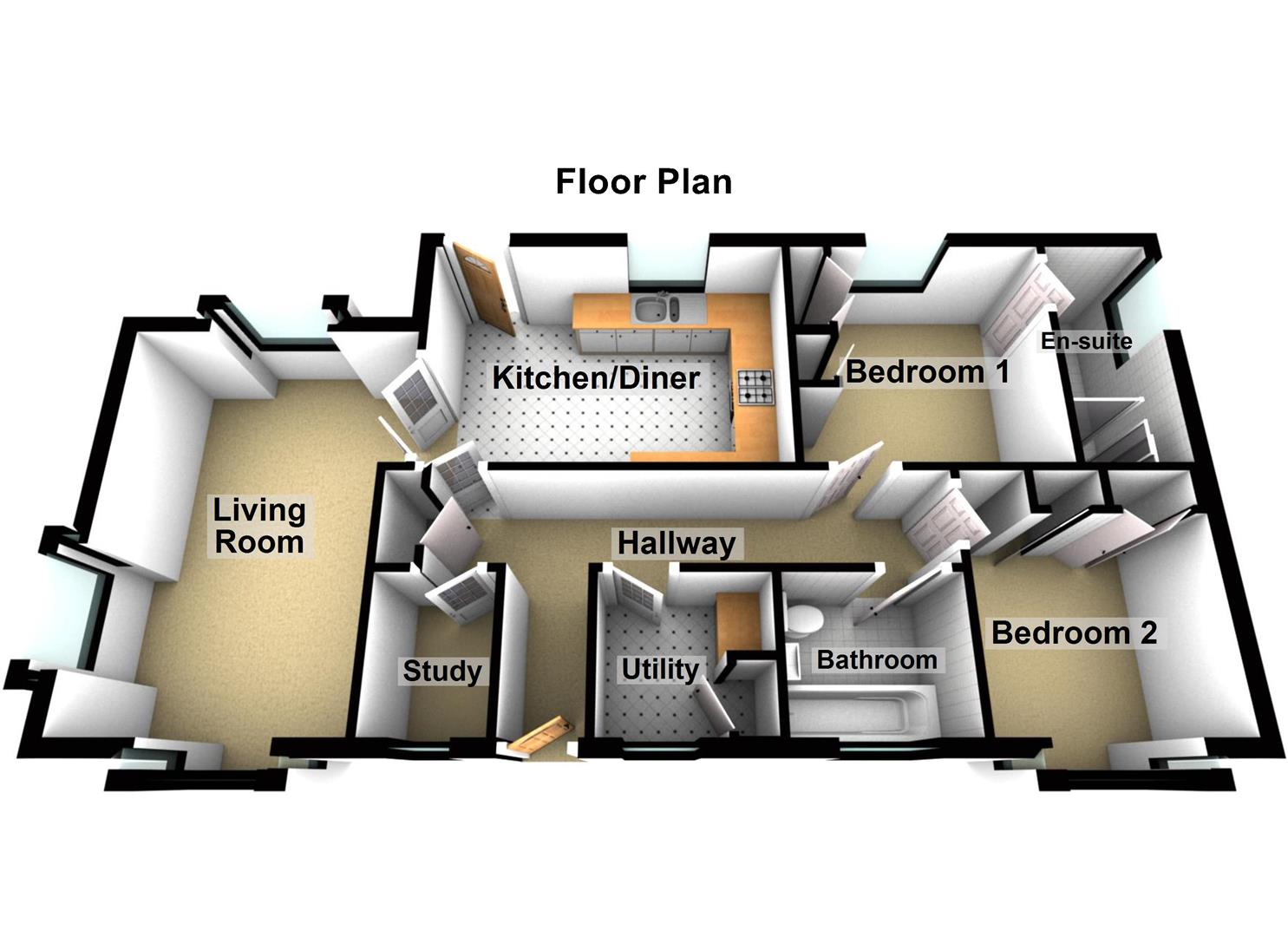- NO FORWARD CHAIN
- MODERN PARK HOME
- TWO BEDROOMS
- ENSUITE TO MAIN BEDROOM
- KITCHEN DINER
- LIVING ROOM WITH BAY WINDOWS
- PARKING SPACE TO FRONT
- OVER 50'S DEVELOPMENT
- OUTSIDE SHED
- CALL 01733 303111 FOR A VIEWING
2 Bedroom Park Home for sale in Parnwell, Peterborough
This beautifully presented modern park home is in fantastic condition throughout and is available with No Forward Chain! Situated in the highly sought-after over 50's development of Keys Park in Parnwell, this property offers easy access to Peterborough, local shops, and excellent travel links, making it the perfect choice for those looking for a convenient and peaceful lifestyle.
The property features a welcoming entrance hall with a storage cupboard. The modern kitchen diner comes equipped with fitted appliances and store space, providing ample space for cooking and dining. The spacious living room benefits from multiple bay windows, allowing natural light to flood the room and creating a bright, airy atmosphere. There's also a versatile study, perfect for a home office or additional storage space.
The property includes a separate utility room, which houses an airing cupboard containing the boiler, along with space for appliances. The main bedroom is a good size, comfortably fitting a double bed and featuring fitted wardrobes. This room also has access to a stylish three-piece shower room, which serves as an en-suite. The second double bedroom also benefits from fitted wardrobes, providing ample storage. The modern bathroom is designed in the same contemporary style as the en-suite, with a three-piece suite.
Outside, the property has an allocated parking space conveniently located next to the home. The garden wraps around the rear and side of the property, mainly laid to lawn and bordered by a small picket fence. There are gated access points to both sides of the garden, and a storage shed is provided for added convenience. Additionally, there's access under the park home, offering extra storage space. Visitors parking is available on site, making it hassle free for any guests.
For more information or to arrange a viewing, please contact our sales team on 01733 303111. Don't miss the chance to view this wonderful property - call today!
Hallway - Obscure UPVC glass door to front, fitted carpet, storage cupboard. Radiator.
Kitchen Diner - 2.82m x 4.17m (9'3" x 13'8") - Obscure UPVC double glazed window and door to rear. Matching range of base and eye level units with splash back tiles behind worktops. 1 1/2 bowl stainless steel sink drainer, fitted electric oven with four ring gas hob over and extractor hood built in above. Integrated fridge and freezer and dishwasher. Wood effect panel flooring. Radiator.
Living Room - 4.55m x 2.97m (14'11" x 9'9") - UPVC double glazed window to front, rear and side, television point, fitted electric feature fireplace, fitted carpet. x2 Radiators.
Study - 1.91m x 1.27m (6'3" x 4'2") - UPVC double glazed window to front, fitted desk and fitted carpet. Radiator.
Utility Room - 1.91m x 1.80m (6'3" x 5'11") - UPVC double glazed window to front, matching range of base and eye level units with splash back tiles behind worktops, cupboard housing the wall munted gas central heating boiler, fitted washing machine in base unit. Vinyl flooring. Radiator.
Bedroom 1 - 2.82m x 2.97m (9'3" x 9'9") - UPVC double glazed window to rear, built in double wardrobe, fitted carpet. Radiator.
Ensuite Shower Room - 2.82m x 1.19m (9'3" x 3'11") - Obscure UPVC double glazed window to side, low level WC, vanity wash hand basin unit, double shower cubicle with fully tiled walls behind and a fitted power shower. Wood effect panel flooring. Radiator.
Bedroom 2 - 2.82m x 2.59m (9'3" x 8'6") - UPVC double glazed window to front, fitted double wardrobe, fitted carpet. Radiator.
Bathroom - 1.68m x 1.91m (5'6" x 6'3") - Obscure UPVC double glazed window to front, low level WC with half tiled splash back wall behind, fitted bath with fully tiled splash back walls behind, mixer tap & shower heads and fitted shower holder. Wood effect panel flooring, extractor fan. Radiator.
Outside - Outside, the property has an allocated parking space conveniently located next to the home. The garden wraps around the rear and side of the property, mainly laid to lawn and bordered by a small picket fence. There are gated access points to both sides of the garden, and a storage shed is provided for added convenience. Additionally, there's access under the park home, offering extra storage space. Visitors parking is available on site, making it hassle free for any guests.
Surrounding Area - Parnwell is a residential area close to local amenities including a superstore, public houses, doctor's surgeries, local shops, schooling and churches. Easy access to A1M, A47, A15 and City Centre. There is a regular bus route to the City Centre. Peterborough is a Cathedral City with good rail and road network links
Tenure - Tenure: Virtual Freehold. Virtual Freehold means that when buying a park home, you purchase the physical property outright and lease the land it sits on in perpetuity, for the entirety of the time the home is sited. These properties are not mortgageable. Please consult a solicitor for further information. There is a site fee of �236.14. per month.
Services - Mains water, gas, electricity and drainage are all connected. None of these services or appliances have been tested by the agents.
Fixtures & Fittings - Every effort has been made to omit any fixtures belonging to the Vendor in the description of the property and the property is sold subject to the Vendor's right to the removal of, or payment for, as the case may be, any such fittings etc whether mentioned in these particulars or not.
Property Ref: 59234_33761418
Similar Properties
Silver Birch Court, Wittering, Peterborough
2 Bedroom Apartment | £137,000
Set within a well-presented and attractive block in the heart of Wittering village, this first floor apartment provides...
3 Bedroom Apartment | £135,000
An Exceptional Investment Opportunity or Perfect First-Time Buy!Nestled in the heart of Peterborough, within walking dis...
Silver Birch Court, Wittering, Peterborough
2 Bedroom Flat | £135,000
This charming ground floor apartment offers practical, modern living in excellent condition and is ready to move into wi...
2 Bedroom End of Terrace House | £145,000
Woodcock Holmes is delighted to offer for sale this two-bedroom end terrace freehold house on Whalley Street, Peterborou...
2 Bedroom Terraced House | £155,000
IDEAL INVESTMENT OR FIRST TIME BUY! Offering easy access to Peterborough City Centre and Train Station, this Freehold mi...
Wainwright, Werrington, Peterborough
1 Bedroom Terraced House | £155,000
In immaculate condition and available with no forward chain, this beautifully renovated Q-type terrace house offers a br...
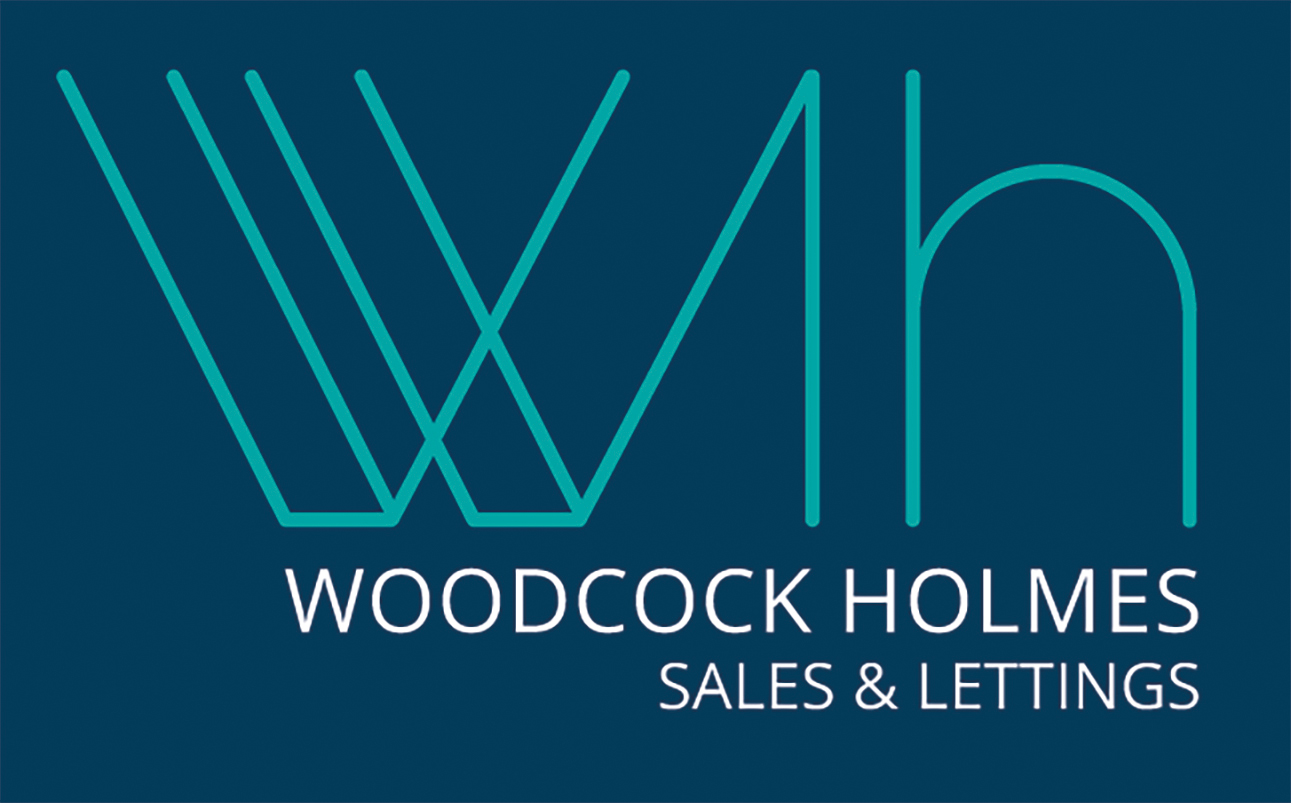
Woodcock Holmes Estate Agents (Peterborough)
Innovation Way, Lynch Wood, Peterborough, Peterborough, PE2 6FL
How much is your home worth?
Use our short form to request a valuation of your property.
Request a Valuation
