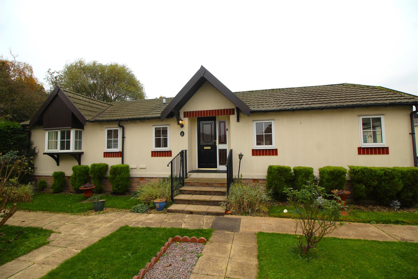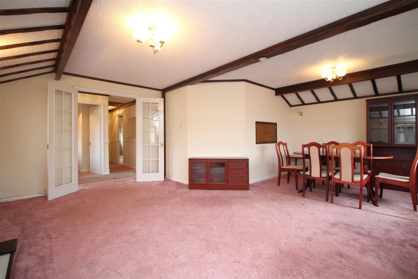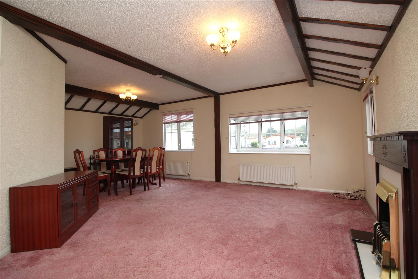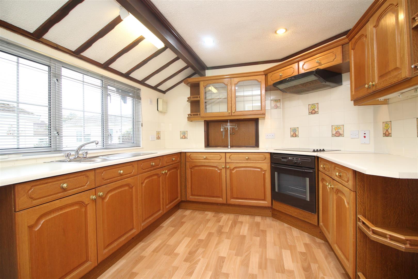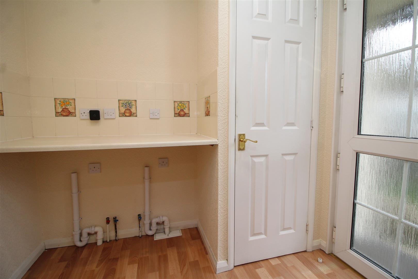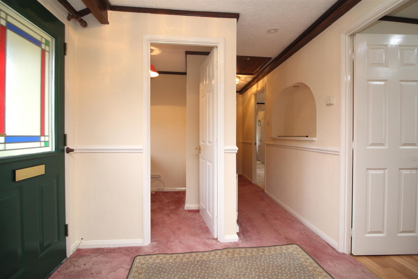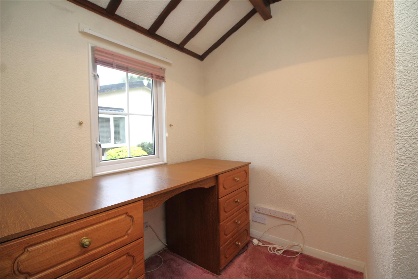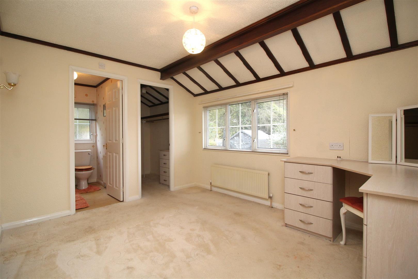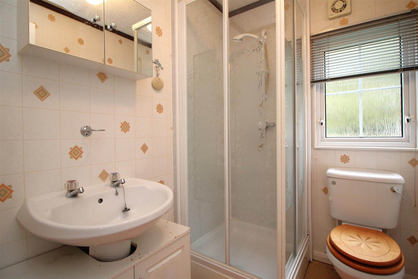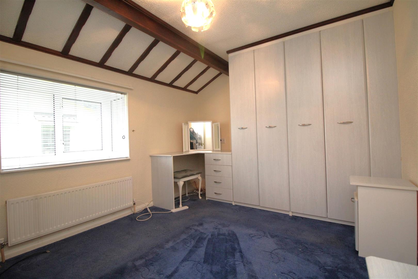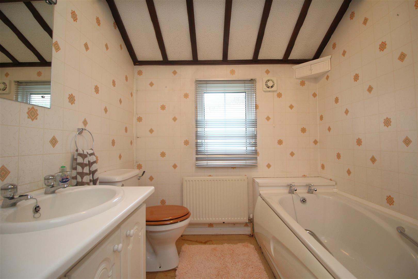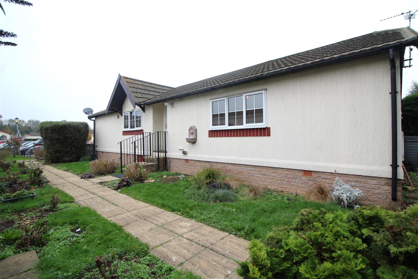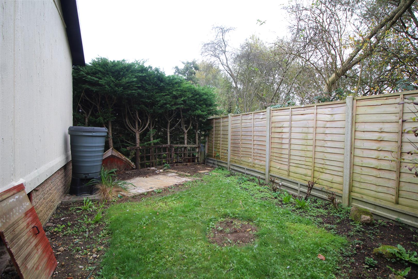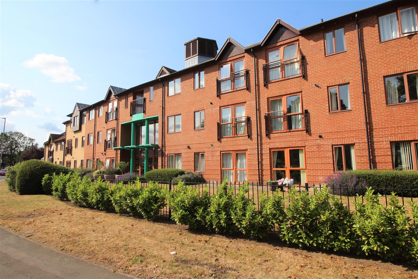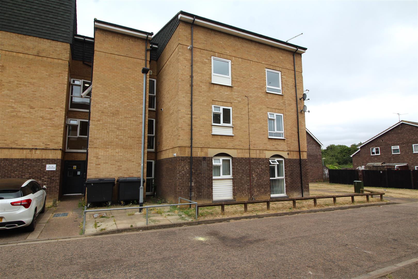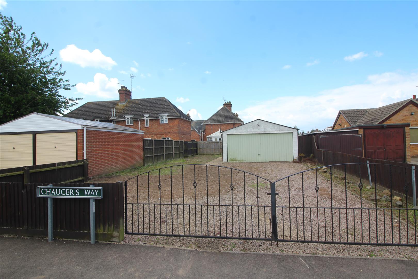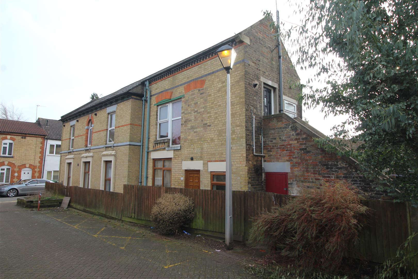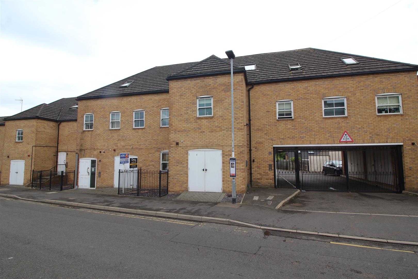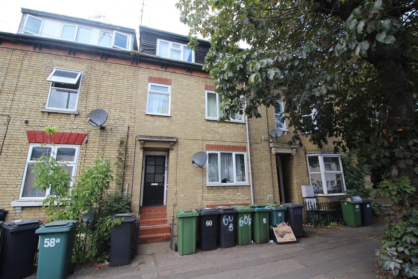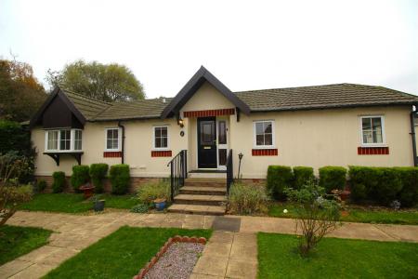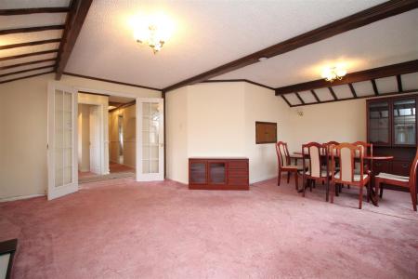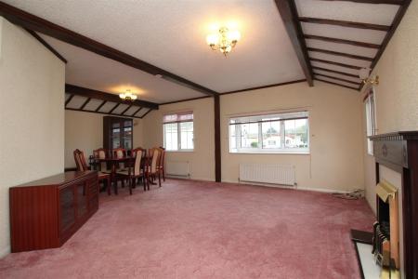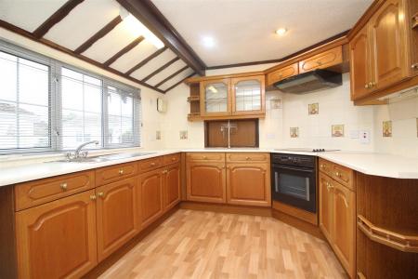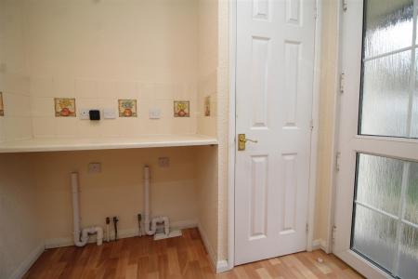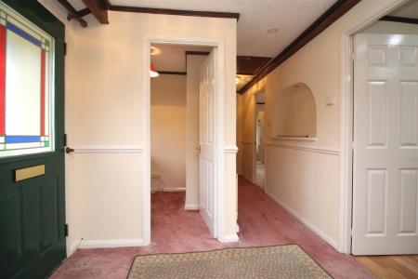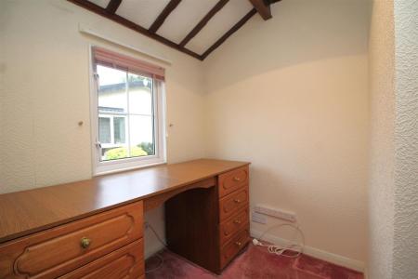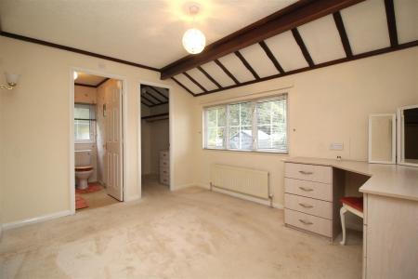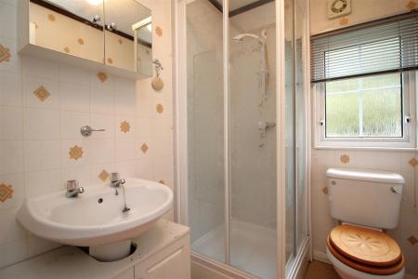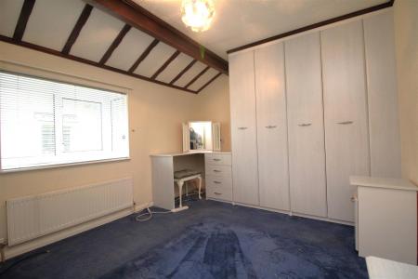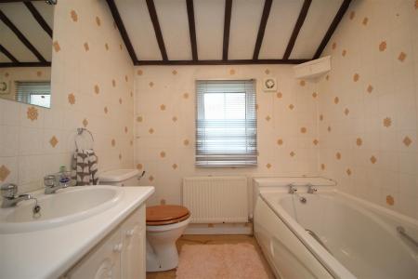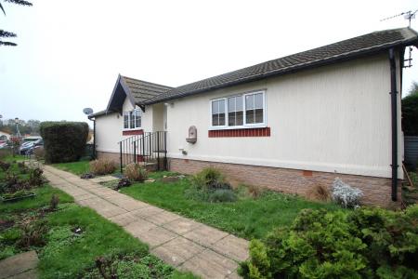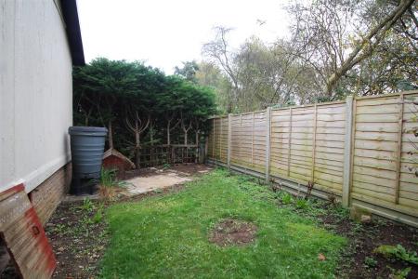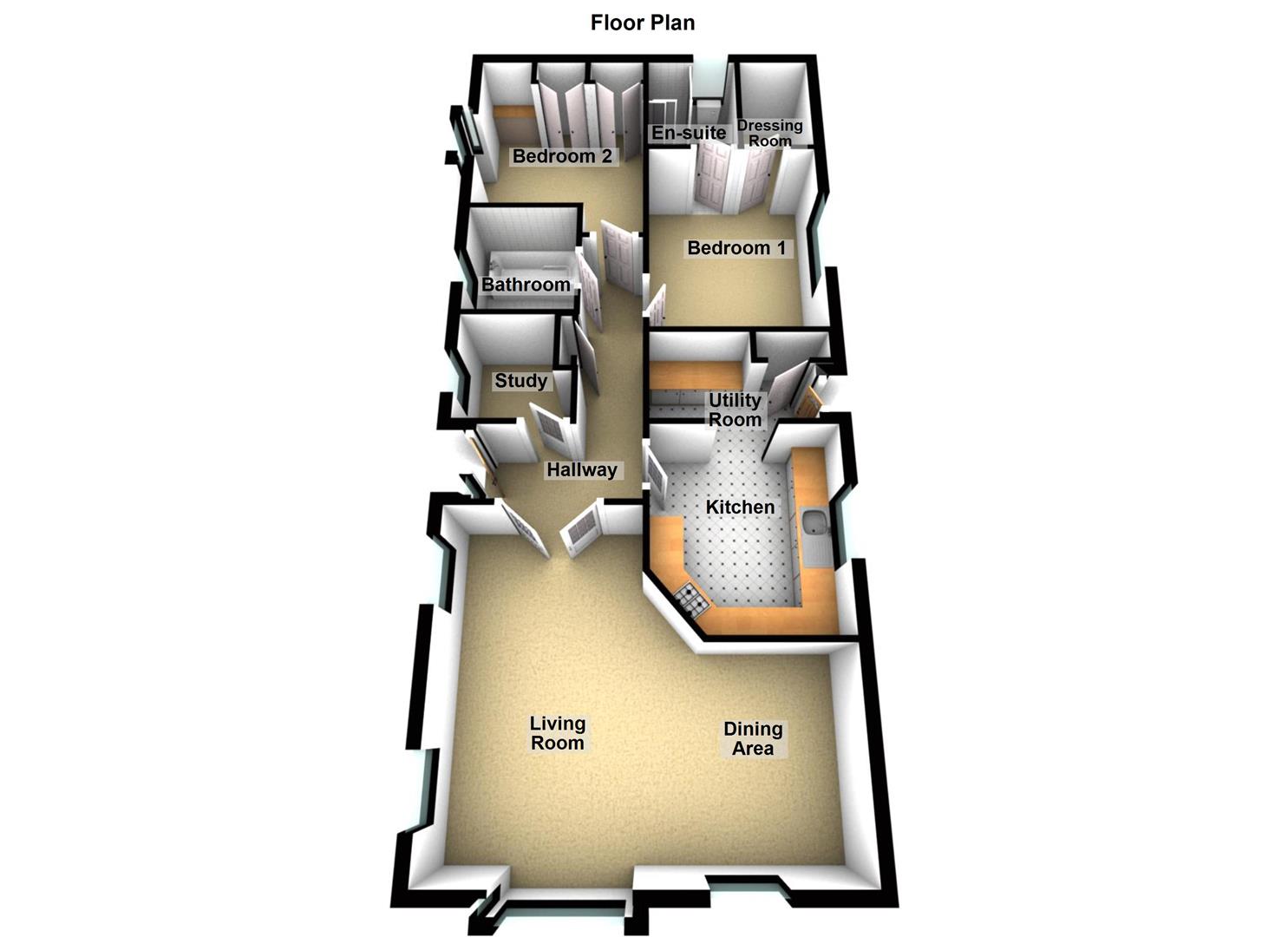- SPACIOUS PARK HOME - AVAILABLE WITH NO FORWARD CHAIN
- OVER 50'S DEVELOPMENT
- TWO DOUBLE BEDROOMS
- DRESSING ROOM AND SHOWER ROOM ENSUITE TO MAIN BEDROOM
- GOOD SIZED 'L-SHAPED' LIVING/DINING ROOM WITH BAY WINDOW
- FITTED KITCHEN AND SEPARATE UTILITY ROOM
- STUDY ROOM
- SURROUNDING GARDEN SPACE WITH PRIVATE AREA TO THE REAR
- EASY ACCESS TO PUBLIC TRANSPORT AND TRAVEL LINKS
- CALL OUR SALES TEAM TO ARRANGE A VISIT
2 Bedroom Park Home for sale in Parnwell, Peterborough
This well-maintained park home is ideal for those over 50 looking for a comfortable and spacious home in a desirable and peaceful location. Situated within the highly sought-after Keys Park development in Parnwell, the property benefits from being close to local amenities, public transport links, and major travel routes, making it an excellent choice for convenience and ease of living.
Entering through the main hallway, you are welcomed into a generously sized living and dining area, which is flooded with natural light thanks to a stylish bay window and three additional windows. The room offers ample space for both living room furniture and a dining set, all centred around a feature fireplace, creating a warm and inviting atmosphere.
The separate kitchen is well-equipped, featuring a matching range of base and eye-level units, along with a fitted oven and hob. A serving hatch links the kitchen to the dining area, adding a practical and open feel. Adjacent to the kitchen, you will find a utility area with worktop space, room for appliances, an airing cupboard, and an external door leading to the outside.
Off the main hallway is a versatile study or hobby room, ideal for those who need additional space for work or leisure activities. The home also offers a well-appointed family bathroom with a three-piece suite.
There are two comfortable double bedrooms. The main bedroom includes a walk-in dressing area and its own en-suite shower room, offering a private retreat. The second bedroom features two built-in double wardrobes and a dedicated dressing area with worktop, providing plenty of storage and space.
Externally, the property benefits from garden space bordering the entire home, mainly laid to lawn with a variety of shrub and flower beds adding colour and interest. To the side of the home, there is a private garden area, bordered by the park's boundary fence, along with a useful garden shed for additional storage.
Entrance Hall - UPVC double glazed door and window to front, fitted carpet, storage cupboard, access to all rooms:
Living Room/Dining Room - 4.95m max x 5.84m (16'3" max x 19'2" ) - UPVC double glazed window and bay window to side, x2 uPVC double glazed windows to the front. Fitted carpet, radiators, feature fireplace.
Kitchen - 3.15m x 2.79m (10'4" x 9'2") - UPVC double glazed window to rear. Fitted kitchen with a matching range of base and eye level units, fitted worktops, splashback tiles, fitted oven, fitted hobs, fitted sink drainer.
Utility Room - 1.47m x 2.06m (4'10" x 6'9") - UPVC door to rear, airing cupboard, fitted worktops with space for white goods under.
Study - 1.73m x 1.42m (5'8" x 4'8") - UPVC double glazed window to front, fitted carpet, radiator.
Bedroom 1 - 3.48m x 2.79m (11'5" x 9'2") - UPVC double glazed window to rear, fitted carpet, radiator.
Dressing Room - 1.85m x 1.19m (6'1" x 3'11") - Carpeted, space and hanging rail for clothes.
Ensuite Shower Room - 1.88m x 1.40m (6'2" x 4'7") - Obscure uPVC double glazed window to side. Three piece suite with low level WC, wash hand basin and shower cubicle.
Bedroom 2 - 2.97m x 2.79m (9'9" x 9'2") - UPVC double glazed Dorma style window to front, fitted carpet, radiator, fitted double wardrobe space x2 and fitted worktop units.
Bathroom - 1.96m x 1.85m (6'5" x 6'1") - Obscure uPVC double glazed window to front, three piece suite with low level WC, wash hand basin and bath.
Outside - Garden space surrounding all sides of the property, mainly laid with lawn with flower bed and shrub borders. Two sets of stairs leading up to both the hallway entrance and utility room entrance. There is a private garden space to the side of the property next to the boundary fence. A shed/store space is also situated to the side of the home. There are parking spaces situated accross the park where you are able to park. There is also an additional visitors parking area.
Services - Mains water, electricity, gas and drainage are all connected. None of these services or appliances have been tested by the agents.
Marketing Information - Every effort has been made to ensure that these details are accurate and not misleading please note that they are for guidance only and give a general outline and do not constitute any part of an offer or contract.
All descriptions, dimensions, warranties, reference to condition or presentation or indeed permissions for usage and occupation should be checked and verified by yourself or any appointed third party, advisor or conveyancer.
None of the appliances, services or equipment described or shown have been tested.
Agent Notes - The pitch fee/ground rent for this property is �180.00 Per Month.
Important information
This is not a Shared Ownership Property
Property Ref: 59234_33494522
Similar Properties
Cathedral Green Court, Crawthorne Road, Peterborough
2 Bedroom Apartment | £100,000
This ground-floor apartment with access to the outside garden space from your living room and spacious accommodation thr...
Greenham, Bretton, Peterborough
2 Bedroom Apartment | £99,995
A great investment opportunity, this apartment offers plenty of space and sits in a convenient location close to local a...
Plot | £90,000
This plot is available with full planning permission with South Holland District Council REF: H16-0232-22 for a three be...
2 Bedroom Maisonette | £115,000
Ideal Investment or First Time Buy opportunity close to Peterborough City Centre, available with No Forward Chain, recen...
Church Street, Stanground, Peterborough
1 Bedroom Apartment | £120,000
Located on Church Street in the charming area of Stanground, Peterborough, this delightful apartment is perfect for firs...
2 Bedroom Apartment | £125,000
ATTENTION FIRST TIME BUYERS AND INVESTORS. In the heart of Peterborough, within walking distance to Peterborough City Ce...

Woodcock Holmes Estate Agents (Peterborough)
Innovation Way, Lynch Wood, Peterborough, Peterborough, PE2 6FL
How much is your home worth?
Use our short form to request a valuation of your property.
Request a Valuation
