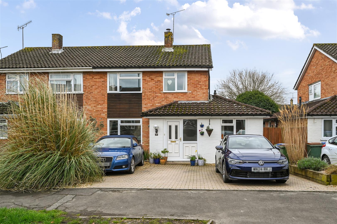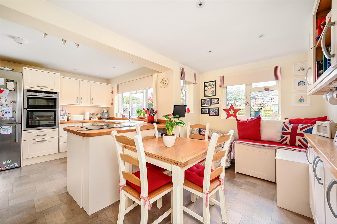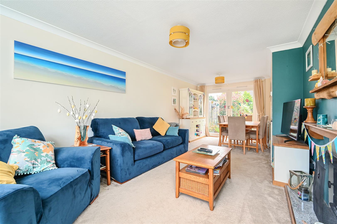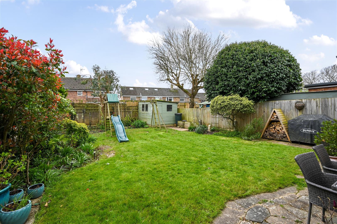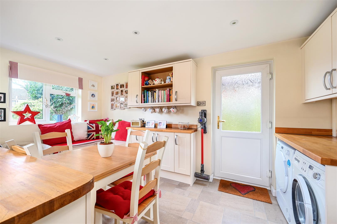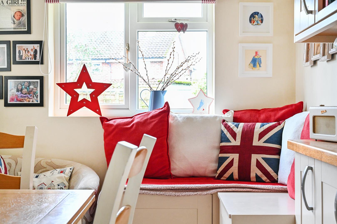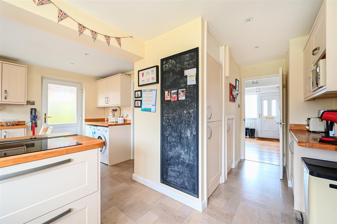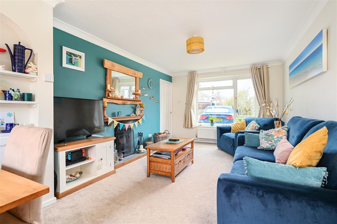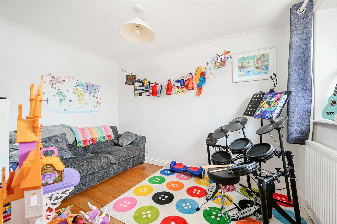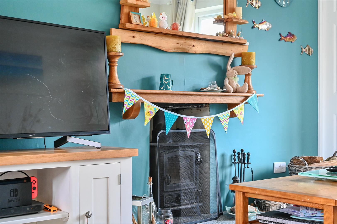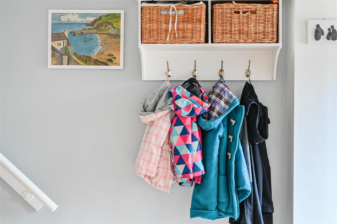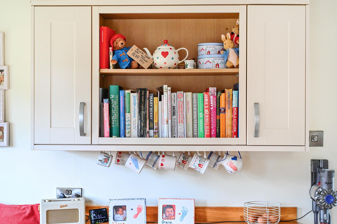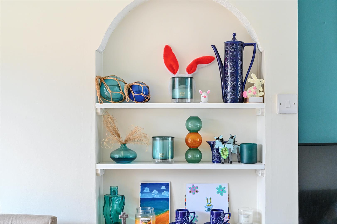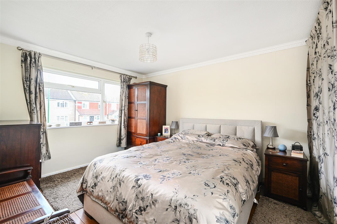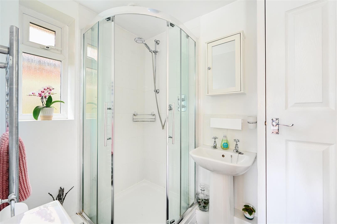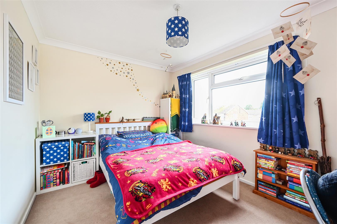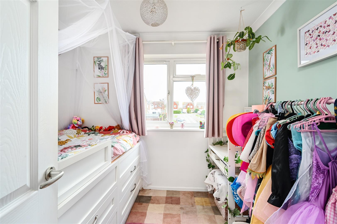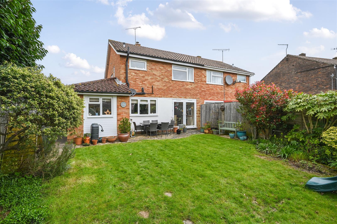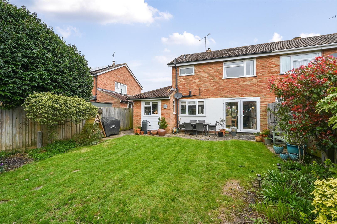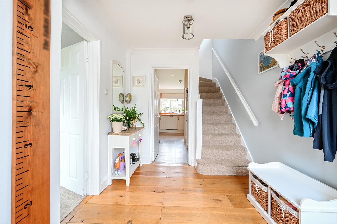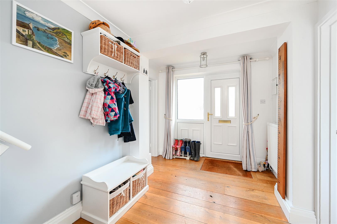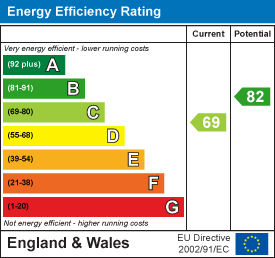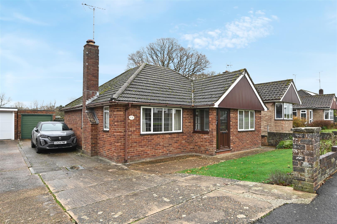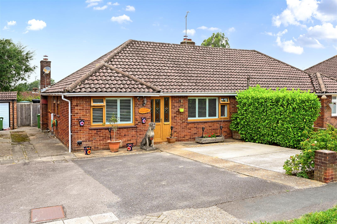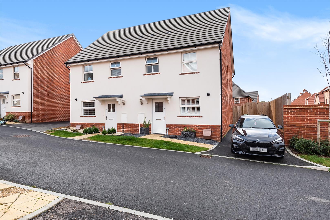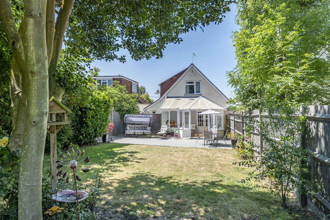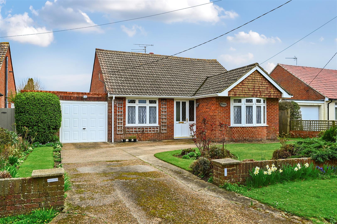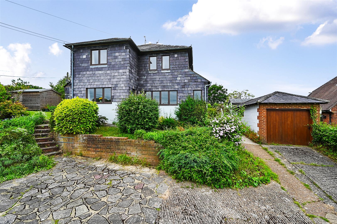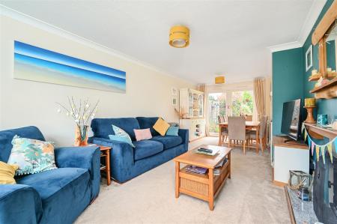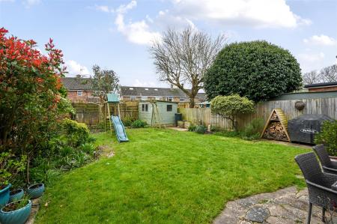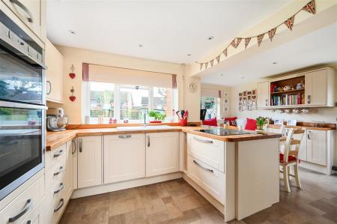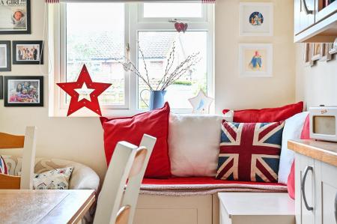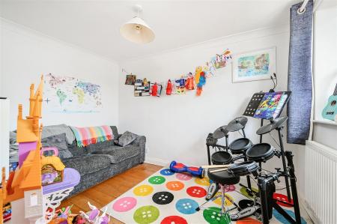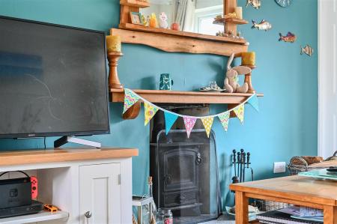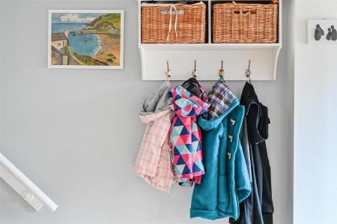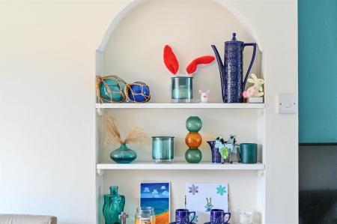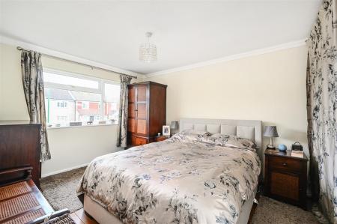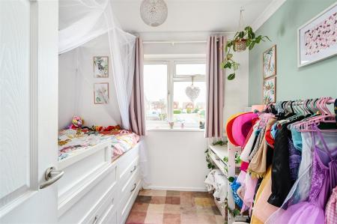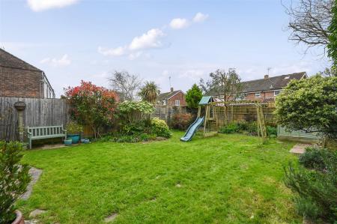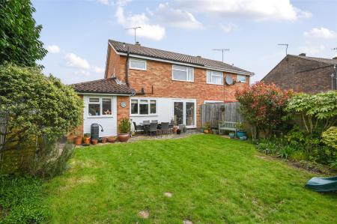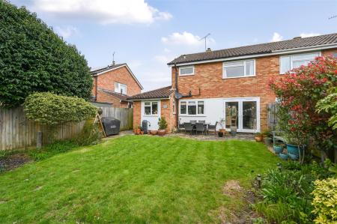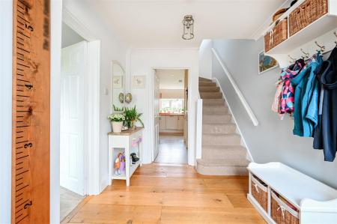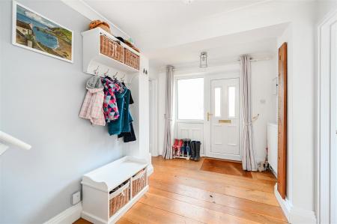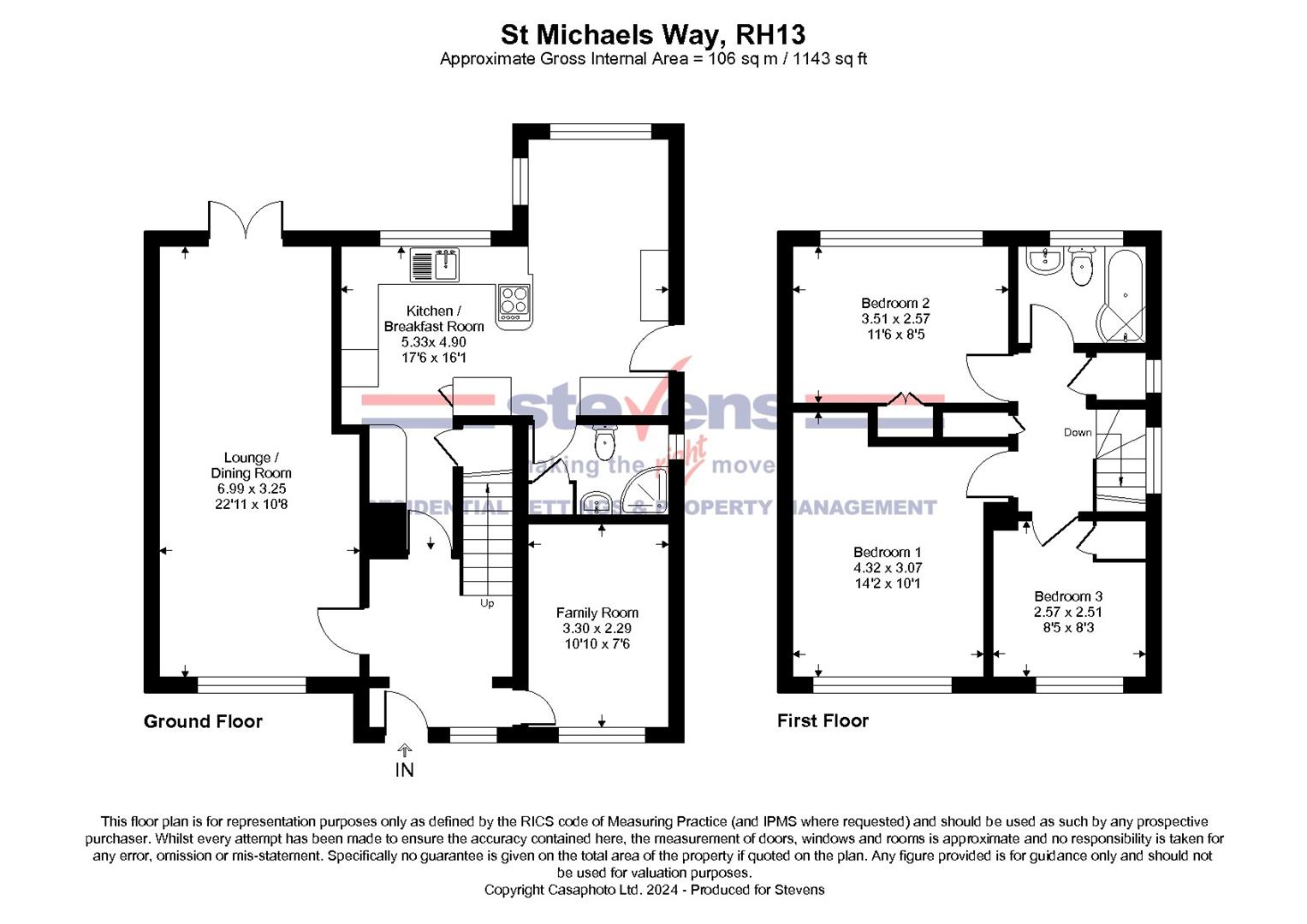- Three Bedrooms
- Modrn Fitted Kitchen/Breakfast Room
- Double Aspect Lounge/Diner
- Family Room
- Downstairs Shower Room
- Modern Fitted Bathroom
- Enclosed Rear Garden
- Private Driveway
3 Bedroom Semi-Detached House for sale in Partridge Green
An Extremely Well Presented & Extended Three/Four Bedroom Family Home Situated in the Heart of Partridge Green Village. The Property Benefits from a Large Modern Fitted Kitchen/Breakfast Room.
Partridge Green - The property is situated in a quiet cul-de-sac within a popular development on the outskirts of the village yet within walking distance of local amenities and country walks. Partridge Green village which has a primary school, Doctors Surgery and local shopping facilities. Mainline railway stations are available at Hassocks, Horsham or Haywards Heath. The main town centres of Horsham, Brighton, Crawley, London and Gatwick International Airport are accessible via the A24, A23/M23.
Description - The accommodation comprises, entrance, large entrance hall leading to the modern fitted kitchen/breakfast room. The modern fitted kitchen includes integral double oven & large electric hob, space for freestanding fridge/freezer and space & plumbing for washing machine and tumble dryer. Access to the rear garden. Modern fitted downstairs shower room. Large double aspect lounge/diner with french doors opening to the enclosed rear garden. Family Room/Bedroom Four.
Upstairs there is a large double bedroom, second double bedroom with double inbuilt wardrobes and a third single bedroom with inbuilt wardrobe. Modern fitted family bathroom.
Outside there is a large private driveway with parking for three cars. Spacious enclosed rear garden with patio, lawn and side access.
The property further benefits from neutral decoration throughout, double glazing and gas central heating.
Council Tax Band - D
Property Misdescription Act 1991 - Although every effort has been taken in the production of these particulars, prospective purchasers should note:
1. All measurements are approximate. 2. Services to the property, appliances and fittings included in the sale are believed to be in working order (although they may have not been checked). 3. Prospective purchasers are advised to arrange their own tests and/or survey before proceeding with the purchase. 4. The agent has not checked the deeds to verify the boundaries. Intending purchasers should satisfy themselves via their solicitor as to the actual boundaries of the property.
Property Ref: 8633_32997502
Similar Properties
The Rise, Partridge Green, Horsham
2 Bedroom Detached Bungalow | Guide Price £449,950
A TWO BEDROOM DETACHED BUNGALOW in a Very Sought After Location Close to Local Amenities and Country Walks. The Property...
3 Bedroom Semi-Detached Bungalow | Guide Price £445,000
A well-presented chalet style property in a favoured residential location close to local amenities and country walks.An...
3 Bedroom Semi-Detached House | Guide Price £425,000
A WELL PRESENTED SEMI DETACHED FAMILY HOUSE. The Property Benefits from a PRIVATE DRIVEWAY, MASTER BEDROOM with EN-SUITE...
Wood Lane, Small Dole, Henfield
2 Bedroom Chalet | Guide Price £475,000
An INDIVIDUAL DETACHED CHALET STYLE PROPERTY with a LARGE MATURE GARDEN Situated in the Popular Village of Small Dole, C...
New Hall Lane, Small Dole, Henfield
2 Bedroom Detached Bungalow | Guide Price £475,000
A DETACHED TWO BEDROOM BUNGALOW Situated within a Private Road in the Hamlet of Small Dole, Benefitting from a PRIVATE D...
Blackstone Lane, Blackstone, Henfield
3 Bedroom Cottage | Guide Price £495,000
A Well Presented CHARACTER COTTAGE Situated in the Picturesque Hamlet of Blackstone. The Property Benefits from a DETACH...

Stevens Estates (Henfield)
1 Bishops Croft, High St, Henfield, West Sussex, BN5 9DA
How much is your home worth?
Use our short form to request a valuation of your property.
Request a Valuation
