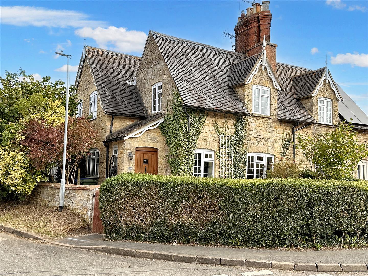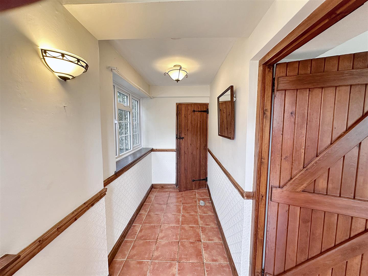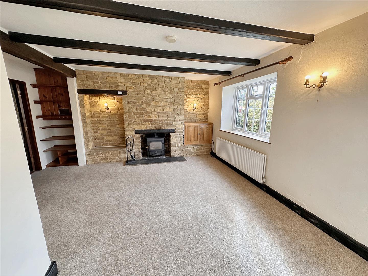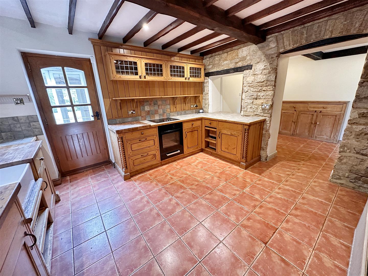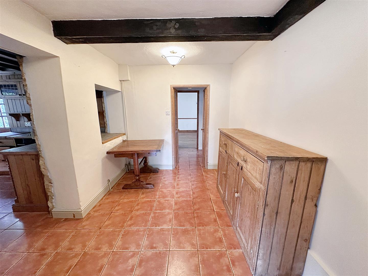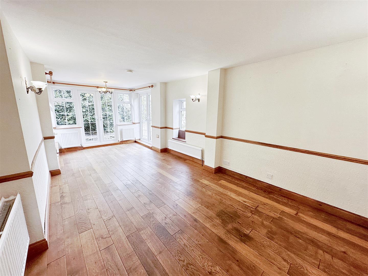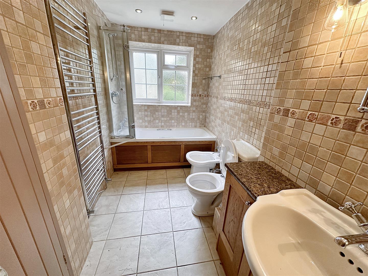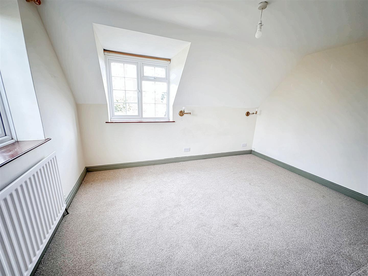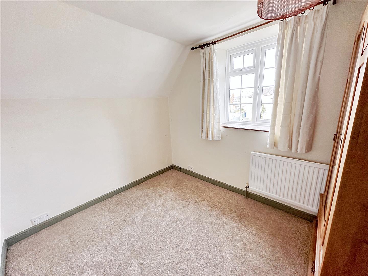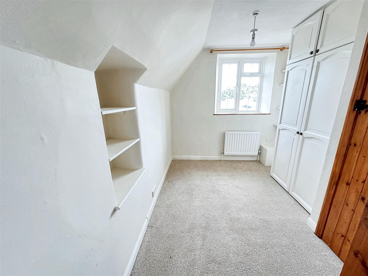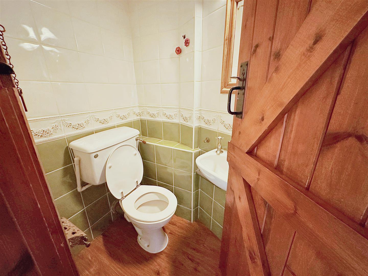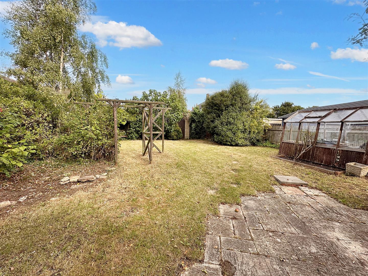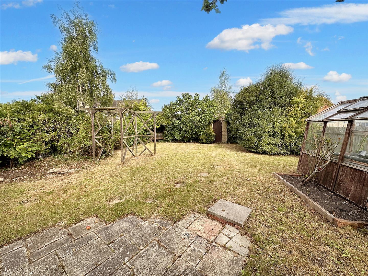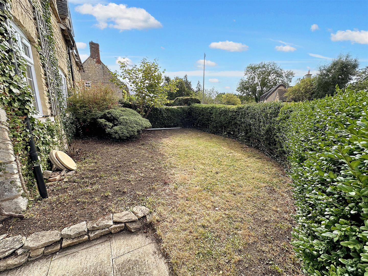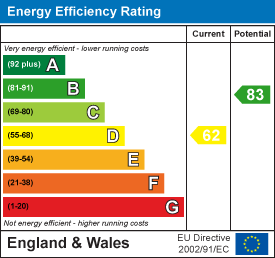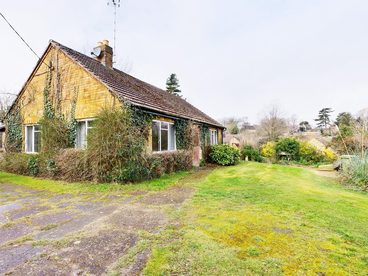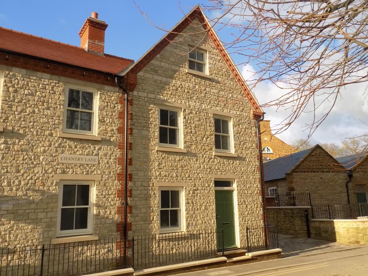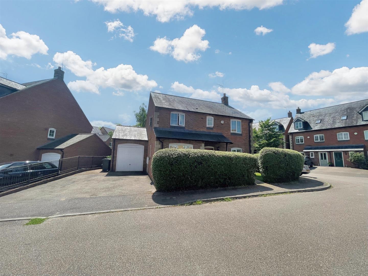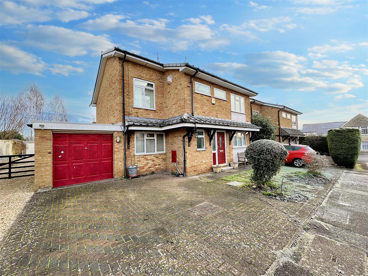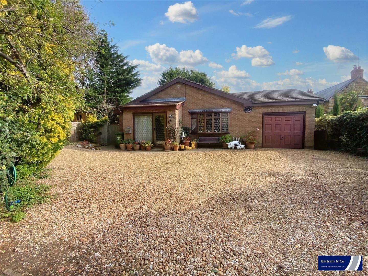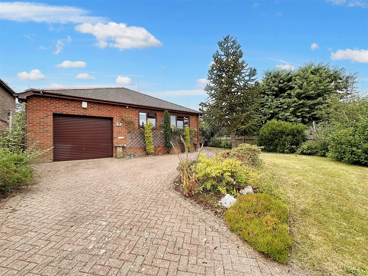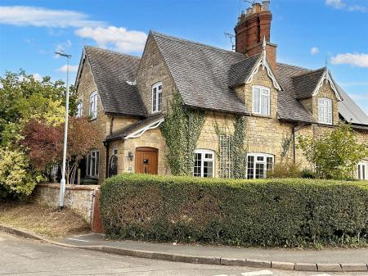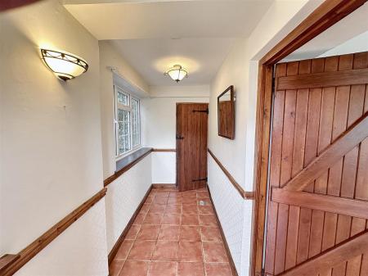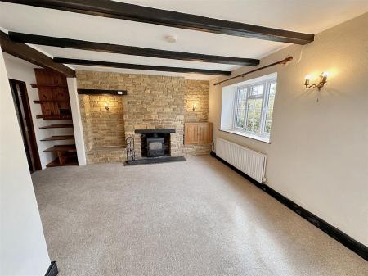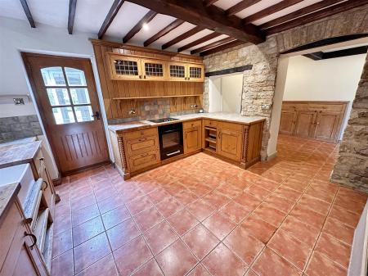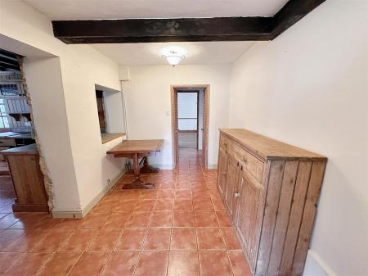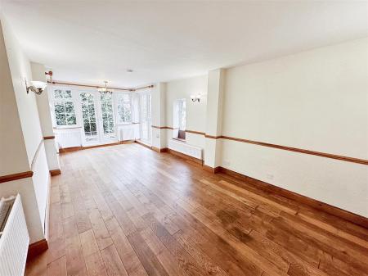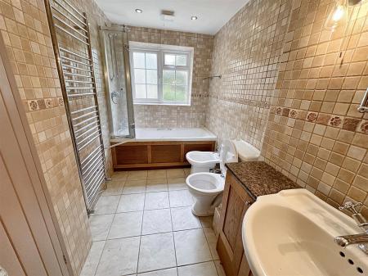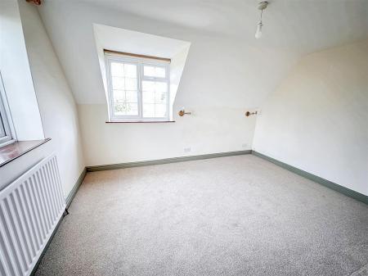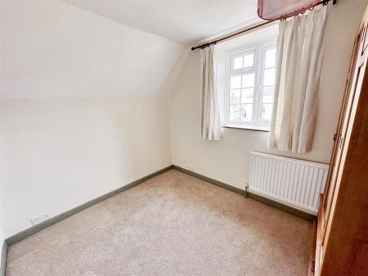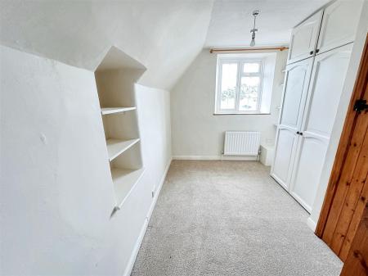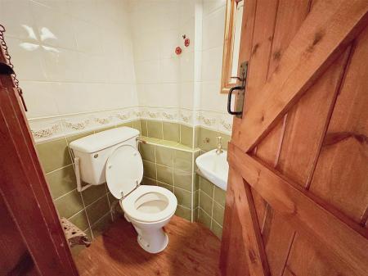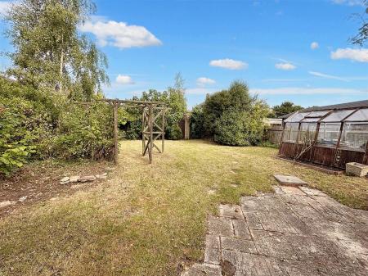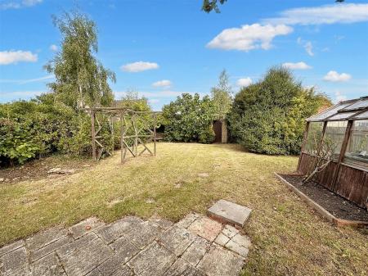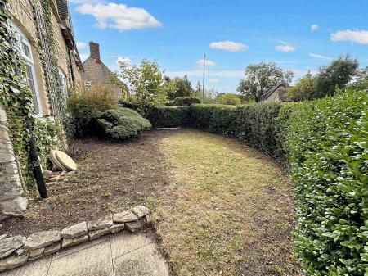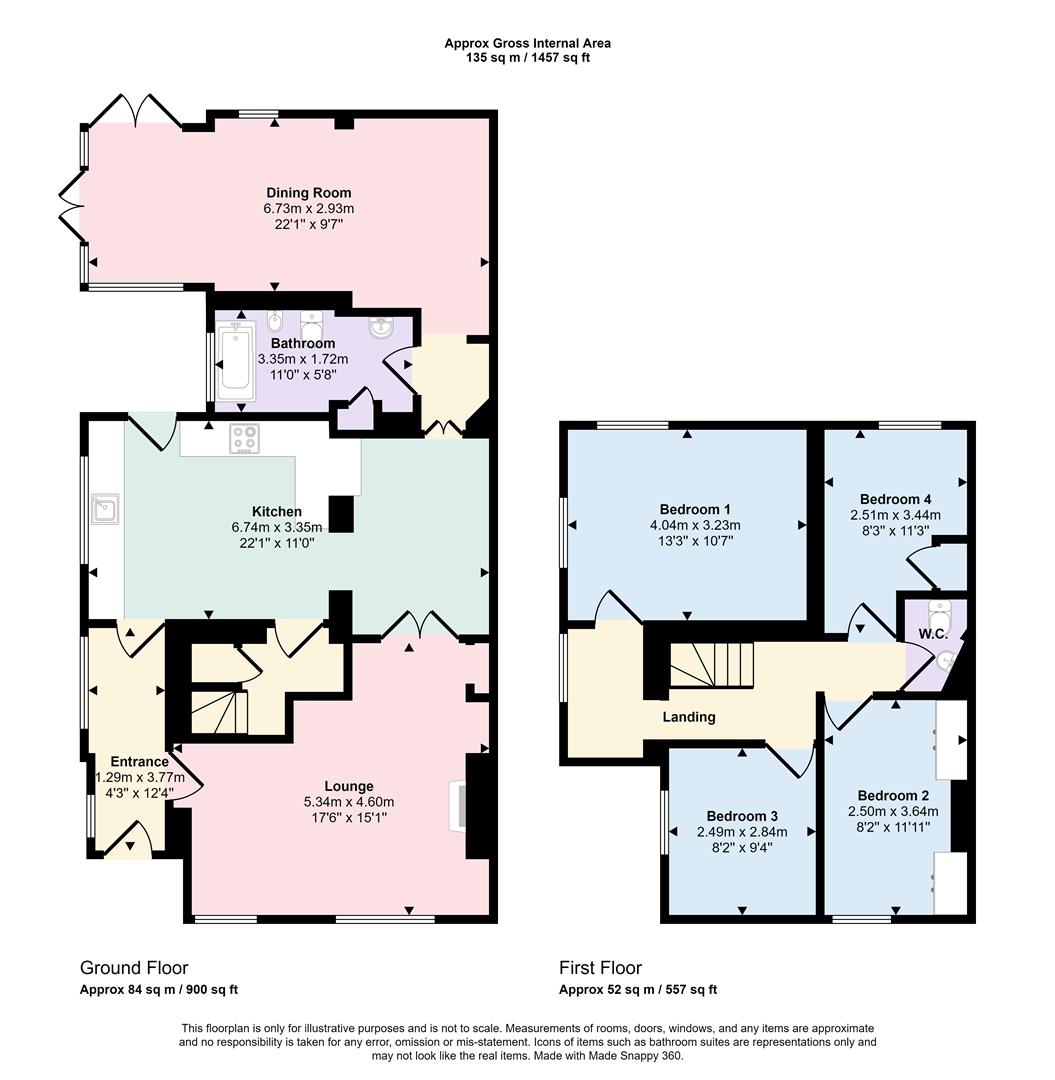- Popular Village Location
- Semi-Detached Stone Cottage
- Extended, With Four Bedrooms
- Sitting Room with Log burner
- 23ft Fitted Kitchen/Dining Room
- Family/Garden Room, Bathroom
- Fabulous Landscaped Gardens
- Brick Garden Shed & Greenhouse
- Energy Performance Rating : D
- Council Tax Band : C
4 Bedroom Cottage for sale in Paulerspury
A pretty semi-detached stone cottage standing on a corner plot in this highly sought after village. The cottage has been extended and improved to provide four bedroom accommodation together with a sitting room with a cast iron log burner, a 22ft garden/family room and a 23ft kitchen/dining room featuring a range of hand-made oak units and integrated appliances. Outside are delightful landscaped gardens containing an array of mature shaped flower and shrub borders, lawns and terraces. There is a brick built garden store and a longer than average detached garage.
Accommodation: - Hallway, Sitting Room, Kitchen/Dining Room, Inner Hall, Family Room, Bathroom, Landing, Four Bedrooms, Cloakroom. Outside, Garage & Brick Garden Store.
Entrance Hall: - 3.77 x 1.29 (12'4" x 4'2" ) - Entered through a solid oak front door with a square fanlight, the floor is fully tiled and there is a multi paned window to the side elevation. Latch doors lead to the kitchen and:
Lounge: - 5.34 x 4.60 (17'6" x 15'1") - Featuring an exposed stone wall and chimney breast with a Bressumer beam, a stone hearth and a fitted 'Clearview' log burning stove. There are recesses either side of the chimney breast with a wall light point in each, two multi paned windows to the front elevation, a double radiator, a TV point, exposed ceiling timbers and two further wall lights. Multi-paned double leaf doors lead to:
Kitchen/Dining Room: - 6.74 x 3.35 (22'1" x 10'11") - Fitted in a range of bespoke oak base and eye level cabinets incorporating a single bowl enamel sink unit with a mixer tap over and shelved vegetable baskets below. There is an oak drainer to one side, work surface and cupboards either side of the sink housing a fitted washing machine and dishwasher. Opposite is an inset four place ceramic hob with an electric oven below and leaded eye level cupboards, a refrigerator and an exposed stone walls, a single radiator and a multi-paned window to the side elevation. The floor is fully tiled, there is a painted brick wall and a latch door to the inner hall and staircase.
Family/Garden Room: - 6.73 x 2.93 (22'0" x 9'7") - An extension to the original house, this room has solid oak floorboards, four double radiators, four wall light points and multi-paned windows to the front and rear elevations. Two sets of double leaf doors lead to the rear garden.
Bathroom: - 3.35 x 1.72 (10'11" x 5'7") - Fitted in a white suite of a panelled bath with a height adjustable shower over and side screen, an inset wash hand basin with vanity areas either side, a low level WC and a bidet. The walls and floor are fully tiled and there is a chrome radiator, recessed ceiling lights, a shelved storage cupboard and recess and a multi-paned window to the side elevation.
Landing: - With latch doors to all bedrooms and the cloakroom, there are ceiling and wall timbers and an arch to:
Bedroom One: - 4.04 x 3.23 (13'3" x 10'7") - A dual aspect room with multi-paned windows to the side and rear elevations, a part pitched ceiling, a single radiator and two wall light points.
Bedroom Two: - 3.64 x 2.50 (11'11" x 8'2") - Providing hand-made ash wardrobes either side of the chimney breast with a central vanity shelf. There is a single radiator and a multi-paned window to the front elevation.
Bedroom Three: - 2.84 x 2.49 (9'3" x 8'2") - Heated by a single radiator this room has a part pitched ceiling, a multi-paned window to the side elevation and an access hatch to a loft area via a retractable loft ladder.
Bedroom Four: - 3.44 x 2.51 (11'3" x 8'2") - Again with a built in double wardrobe and the airing cupboard housing a gas fired combination boiler serving the radiator central heating and domestic hot water. A Multi-paned window overlooks the rear garden and there is a single radiator.
W.C: - Providing a white suite of a low level WC and wall mounted wash hand basin. The walls are fully tiled and there is an extractor fan.
Outside Front - The front garden is lawned with deep flower and shrub borders, bounded by a low stone wall and hedges to the front and side. A pathway leads to the front door and a gated side access.
Rear Garden: - Delightfully landscaped with an abundance of colourful flowers and shrubs in shaped boundaries and a central flower bed. The garden is bounded by stone wall and provides a patio area immediately behind the cottage, a brick built garden store, a timber framed greenhouse and a 'stepping stone' path to the garage.
Garage: - With an up and over door, this is an oversized garage with space for a car and workshop area. There are light and power points and a door to the rear garden.
Property Ref: 7745112_33360799
Similar Properties
Plot | Guide Price £475,000
A rare opportunity to acquire in part or as a whole this double building plot, located in the sought after village of Pa...
4 Bedroom End of Terrace House | £469,950
An exceptionally finished, four-bedroom townhouse, standing just yards away from the town centre and open countryside. B...
6 The Old Woodyard, Silverstone
4 Bedroom Detached House | Guide Price £465,000
A four bedroom detached family home in the popular village of Silverstone. This property has gas fired central heating a...
4 Bedroom Not Specified | £485,000
An established four bedroom detached family home, standing in a cul-de-sac within this sought after village. Located clo...
West End, Bugbrooke, Northampton
3 Bedroom Detached Bungalow | Guide Price £485,000
A well presented individual detached bungalow, standing in a no-through road, close to the edge of this sought after vil...
2 Bedroom Detached Bungalow | Guide Price £495,000
An established 2/3 bedroom detached bungalow standing in an enviable location with views over fields to the front and pa...

Bartram & Co (Towcester)
Market Square, Towcester, Northamptonshire, NN12 6BS
How much is your home worth?
Use our short form to request a valuation of your property.
Request a Valuation
