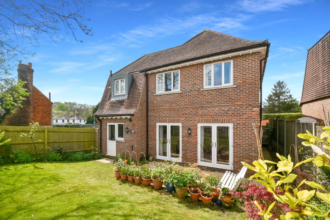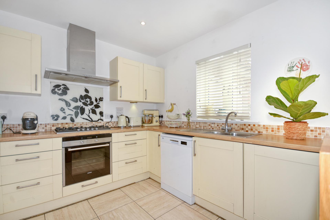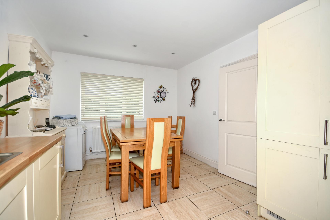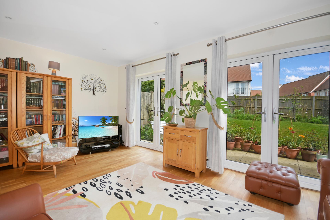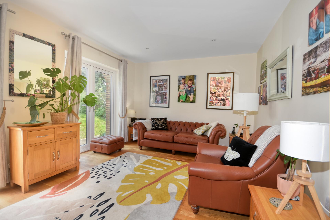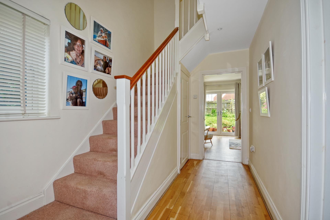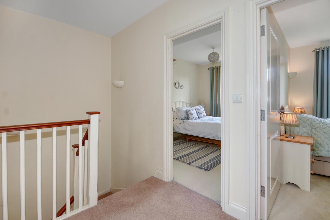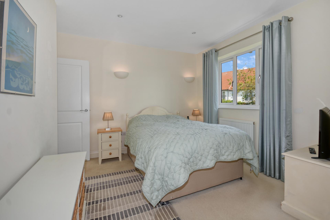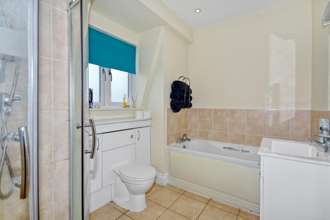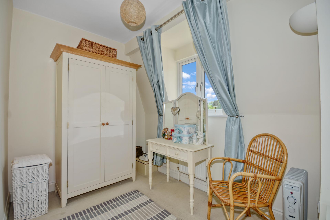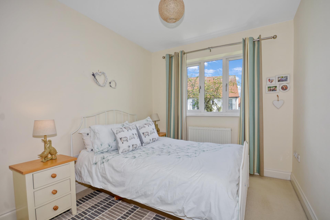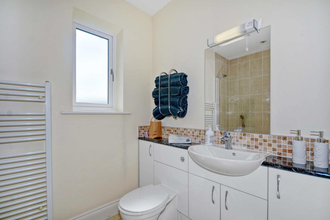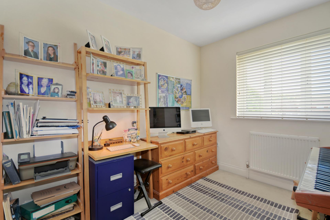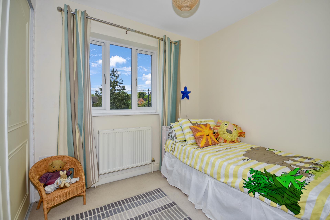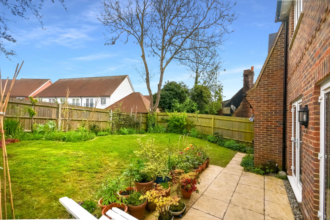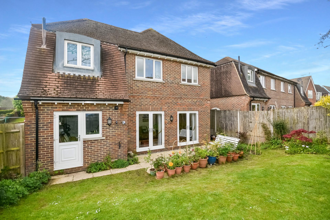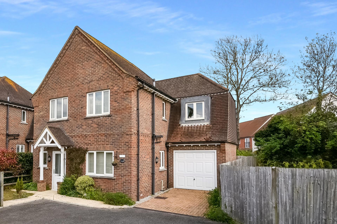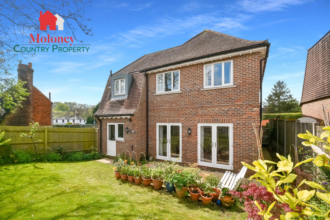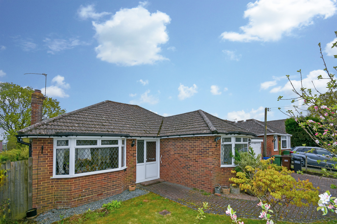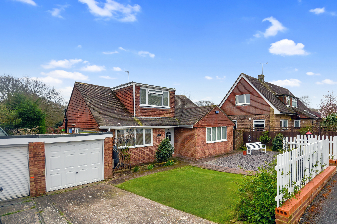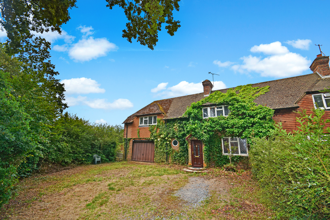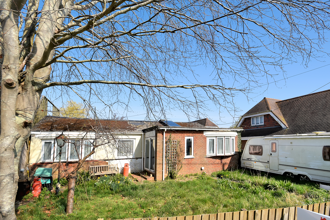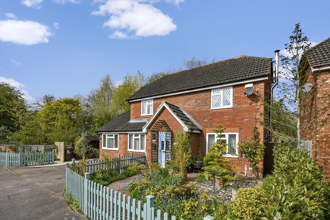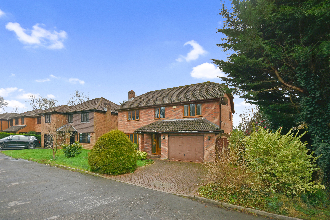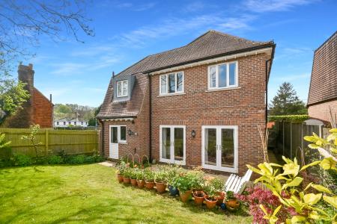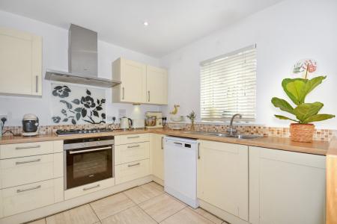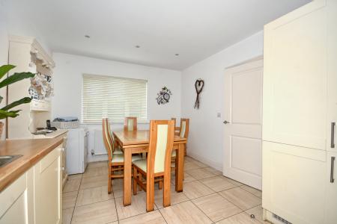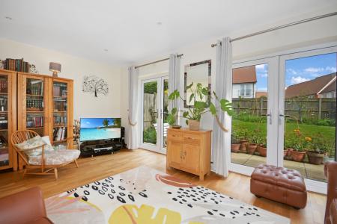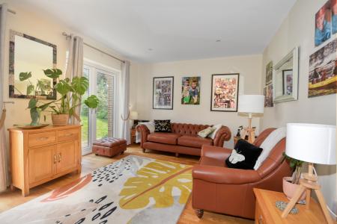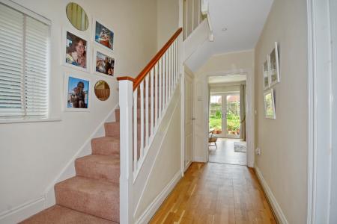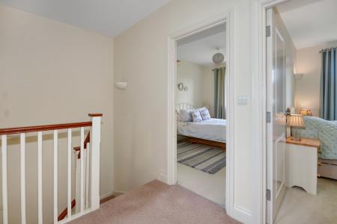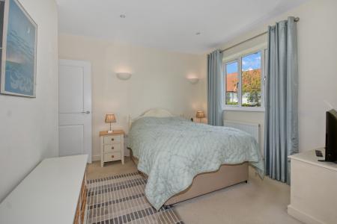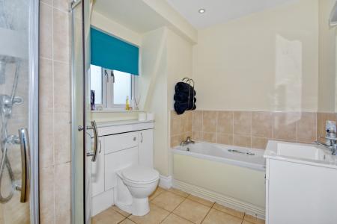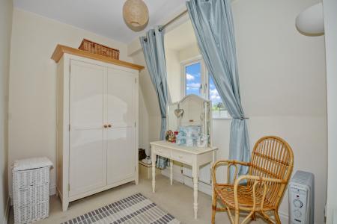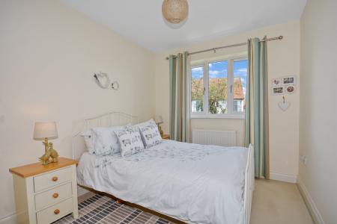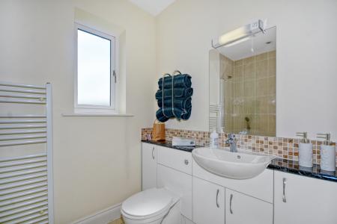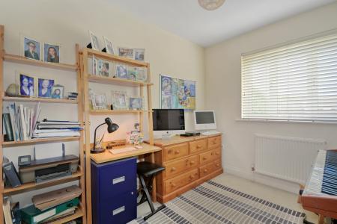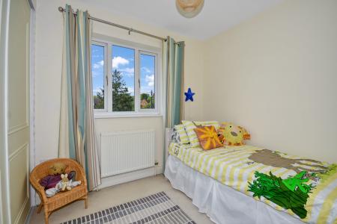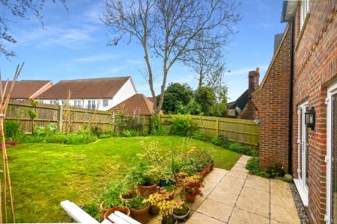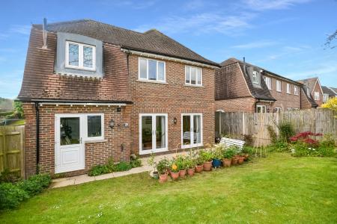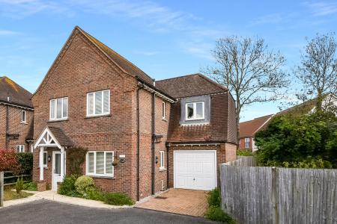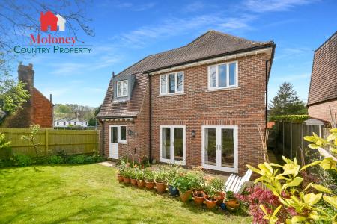- Detached Modern Family House Build Completed 2013
- Short Distance To Rye
- Conveniently Located For Local Amenities
- 4 Bedrooms
- Pretty, Mature Gardens
- Parking & Integral Garage
4 Bedroom Detached House for sale in Peasmarsh
A well presented, modern detached 4 bedroom family house, completed in 2013, located centrally in the village, convenient for local amenities & a short distance from the historic Cinque Port town of Rye. Offering good size spacious accommodation, including sitting room with french doors to the garden, kitchen/dining room. Master bedroom with en-suite, 3 further bedrooms. Integral single garage, ORP, pretty, enclosed rear garden. GFCH.
Accommodation List: Entrance hall, cloakroom, kitchen/dining room, sitting room, first floor landing, master bedroom with dressing area and en suite bath and shower room, 3 further bedrooms, family bathroom. Front & rear garden, integral garage, parking. GFCH.
Obscured double glazed UPVC door to:
Entrance Hall: Staircase to the first floor with UPVC double glazed window to the side. Under stairs storage cupboard. Inset ceiling lights. Wooden floor.
Cloakroom: Obscure glazed UPVC window to the front. Fitted with contemporary white suite comprising back to wall WC with storage cupboard to side & hand basin set onto single door storage unit. Tiled floor. Mirror with light/shaver point. Cloaks hooks.
Sitting Room: Two double UPVC patio doors opening out to the rear paved terrace. Inset ceiling lights. TV point, BT point. Matching wooden floor.
Kitchen/Dining Room: Double aspect room with UPVC double glazed windows to the front & side. Fitted with U shape range of cream base and wall units with square edge laminate wood effect worktop over, inset with 1 1/2 bowl, single drainer sink unit. Plumbing for dishwasher, integrated Siemens washing machine. Drawer units. 5 ring gas hob with Siemens electric fan assisted oven below, glass splashback, chimney style Siemens extractor/light over. Integrated Siemens fridge & freezer. Mosaic tiled upstands, tiled floor. Inset ceiling lights.
Turned staircase with painted balustrade and wooden handrail to:
First Floor Landing: Matching doors to all rooms. Loft hatch. Sun tube.
Bedroom One: Double aspect room with UPVC double glazed window enjoying views over the rear garden and matching window to the front. Inset ceiling lights, wall light points, TV point. Dressing area, ideal for wardrobe cupboards. Door to:
En-Suite Bath And Shower Room: Obscure UPVC double glazed window to the rear. Fitted with contemporary white suite comprising back to wall WC, set into range of storage cupboards, hand basin set onto double doored storage unit with mirror over and panelled bath set into tiled recess. Extractor. White ladder style heated towel rail. Light/shaver point. Corner shower cubicle with glass surround & Bristan shower. Inset ceiling lights.
Bedroom Two: UPVC double glazed window enjoying views over the garden to the rear. TV point.
Bedroom Three: UPVC double glazed window to the front. Double sliding doored wardrobe cupboard. TV point.
Bathroom: Obscure glazed UPVC double glazed window to the side. Fitted with contemporary white suite comprising back to wall WC & semi integrated hand basin set into range of white storage cupboards with laminate surround. Mirror, light/shaver point. Panelled bath with telephone shower over, glass shower screen to side. Inset ceiling lights, extractor. Tiled floor. White ladder style heated towel rail.
Bedroom Four: UPVC double glazed window to the front. TV point.
Outside: The property is approached from the road over a part brick paved driveway providing parking for several vehicles and giving access to the attached single garage with up and over door to the front, personnel door to the rear, with light and power connected, housing the i Mini gas boiler. A paved pathway leads to a gate at the side giving access to the rear. The rear garden is fully enclosed with an area of gently sloping lawn and planted borders. The path opens out to a paved terrace for alfresco dining with outside lights & outside tap.
Services: All mains services are connected. Gas central heating.
Floor Area: 126 m2 (1,356 ft2) Approx.
EPC Rating: 'C'
Local Authority: Rother District Council.
Council Tax Band: 'E'
Tenure: Freehold
Transport Links: For the commuter, Robertsbridge stations provide services via Tonbridge to London Charing Cross, whilst Rye via Ashford International provides a fast service to St. Pancras and Europe.
The Motorway network (M25) can be easily accessed at Junction 5 via the A21 (at Sevenoaks) and the M20 at Junction 9 at Ashford.
Locality: This attractive four bedroomed detached family home is situated centrally in the popular village of Peasmarsh, in the High Weald Area of Outstanding Natural Beauty. Its small village primary school is approximately five minutes walk and a family run supermarket is within walking distance, on site are Post Office, bakery, pharmacy and petrol station. Secondary schools can be found in the nearby Rye (3miles) and Tenterden (9miles). Both these beautiful towns have a comprehensive range of shops. The coast and beaches are a short drive away at Camber and Wichelsea.
Directions: Travelling south towards Rye on The A268, proceed into Peasmarsh village, passing the Cock Inn on the right. 3 Hamish Court will be found on the left just before the turning into The Maltings.
What3Words (Location): ///officials.crossword.bronzed
Viewings: All viewings by appointment. A member of the team will conduct all viewings, whether or not the vendors are in residence.
Property Ref: 577920_103096002726
Similar Properties
2 Bedroom Detached Bungalow | Guide Price £475,000
A two bed detached bungalow close to the village, offering scope for some updating, comprising entrance hall, kitchen, s...
3 Bedroom Chalet | Guide Price £465,000
A spacious, immaculately presented, link attached chalet house in a quiet central village location, within walking dista...
3 Bedroom Semi-Detached House | Offers in region of £460,000
An attached 3 bedroom, previously extended house offering excellent scope for complete refurbishment and updating, 2 rec...
Winchelsea Beach, East Sussex TN31
2 Bedroom Detached Bungalow | Guide Price £480,000
A substantial detached bungalow in sought after location on the River Brede enjoying fishing and mooring rights, for com...
Peasmarsh, East Sussex TN31 6PZ
3 Bedroom Detached House | Guide Price £495,000
An immaculately presented, detached, 3 bed, 4 reception room house in a tucked away location close to the centre of the...
St Leonards-on-Sea, East Sussex TN37
4 Bedroom Detached House | Guide Price £495,000
A spacious, 4 bed detached house, located in a quiet cul-de-sac, offering accommodation, including sitting/dining room,...
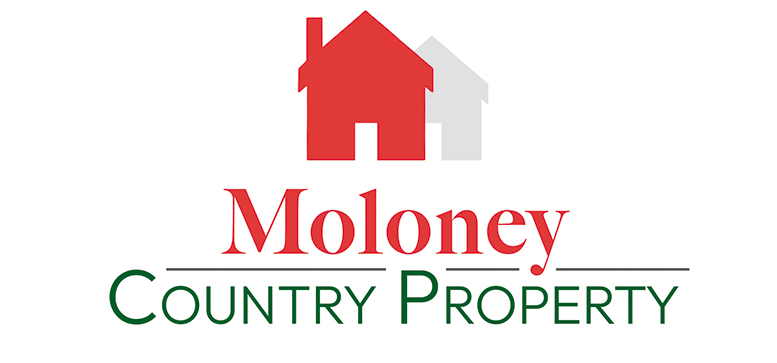
Moloney Country Property (Northiam)
The Village Green, Northiam, East Sussex, TN31 6ND
How much is your home worth?
Use our short form to request a valuation of your property.
Request a Valuation
