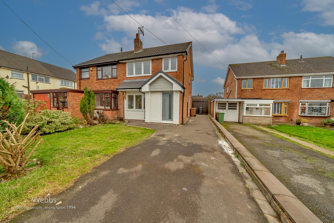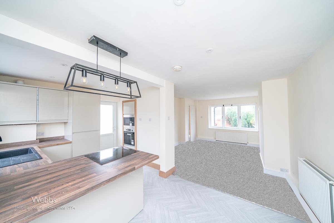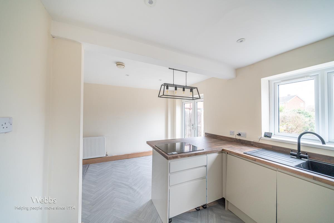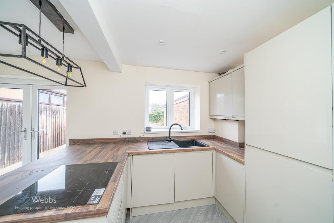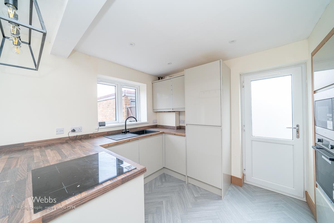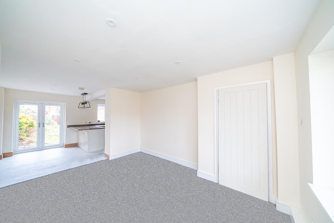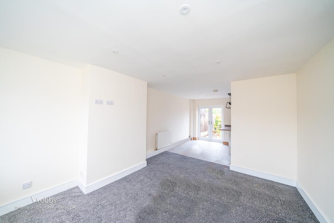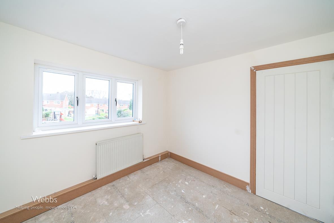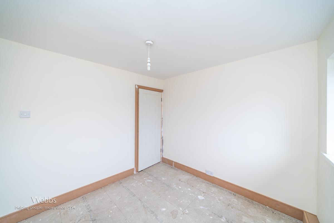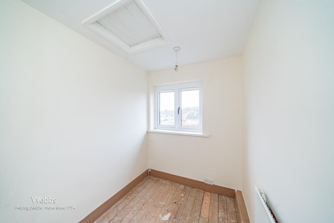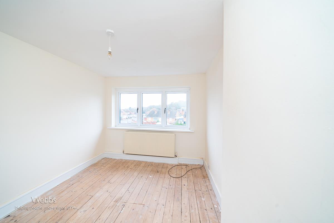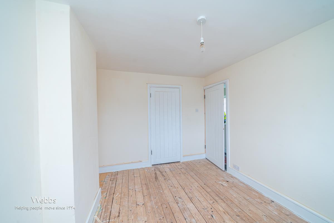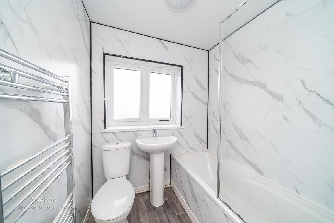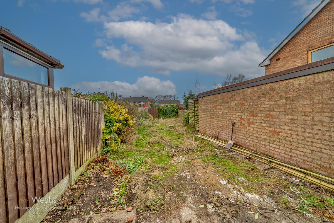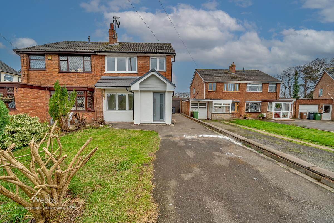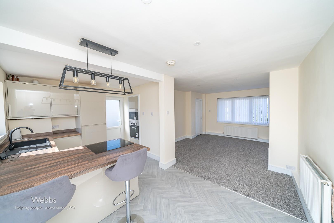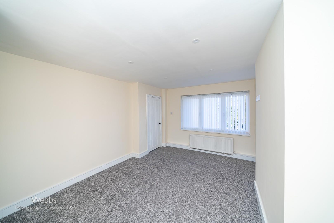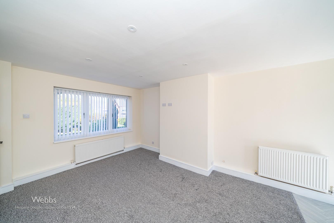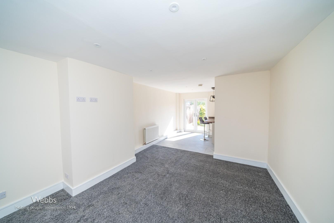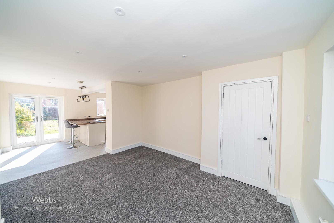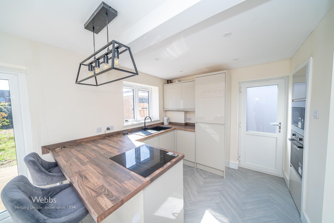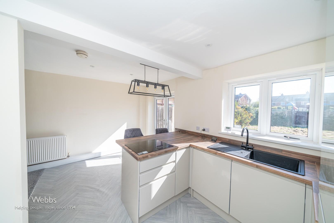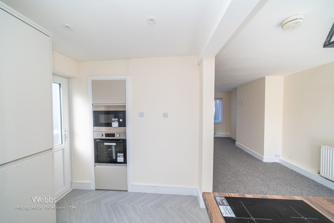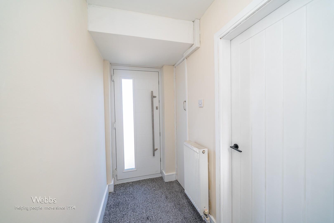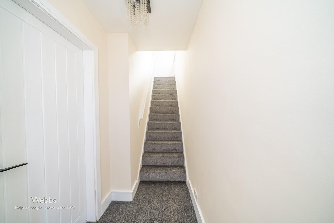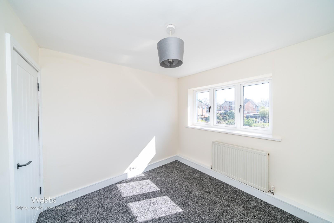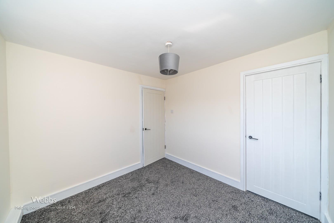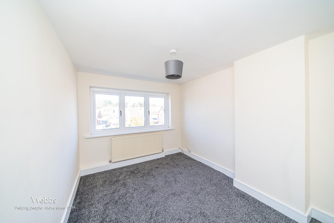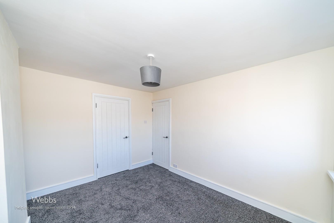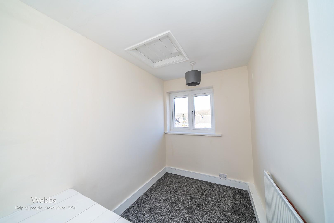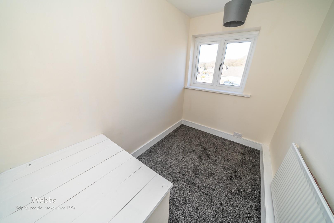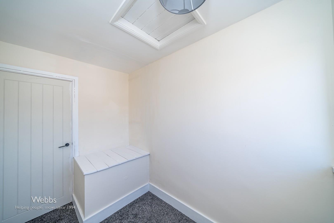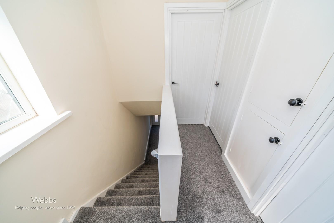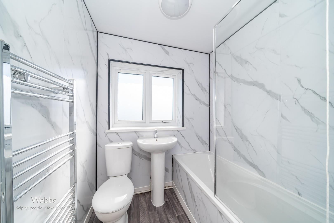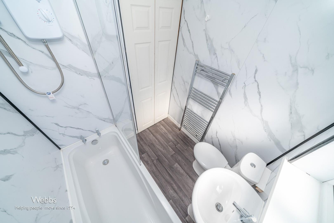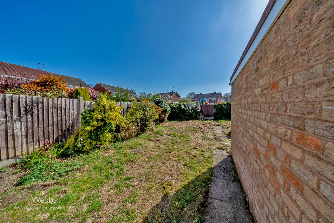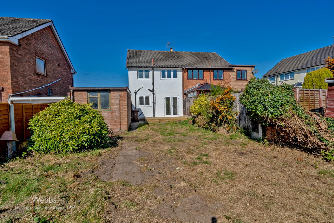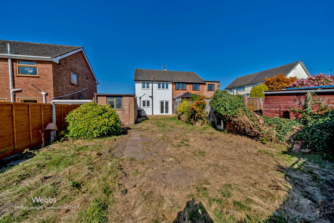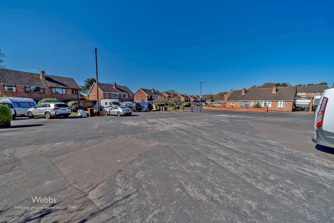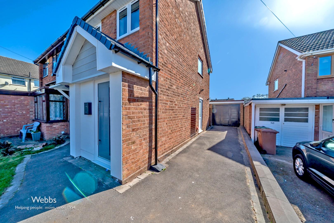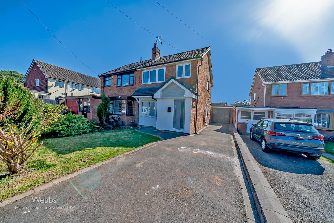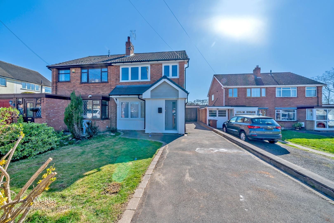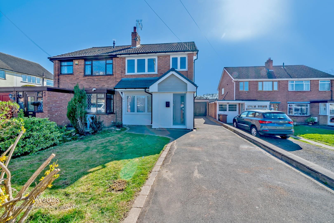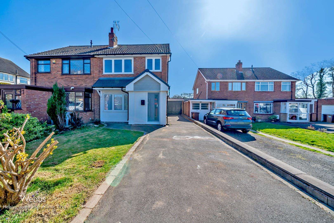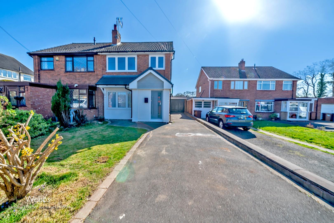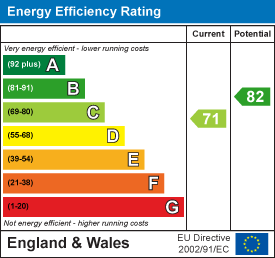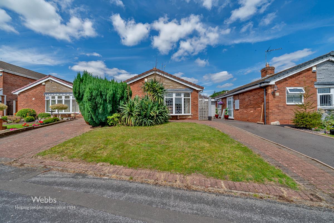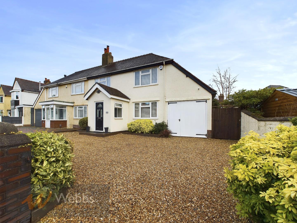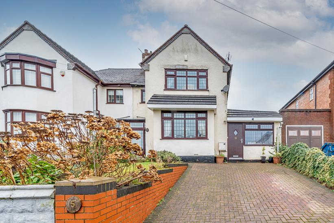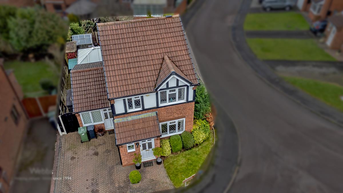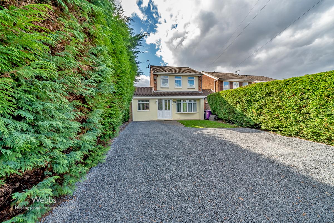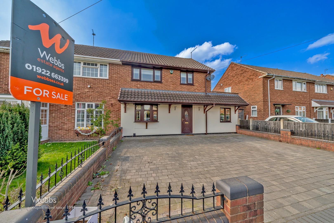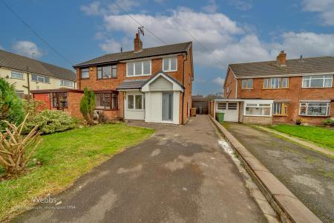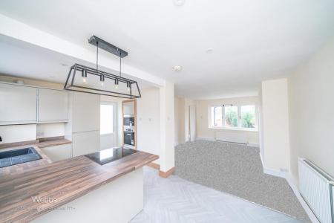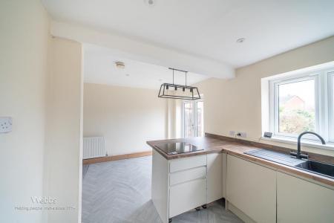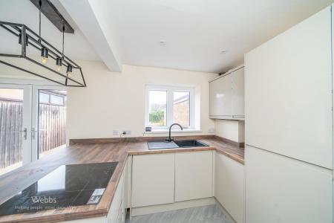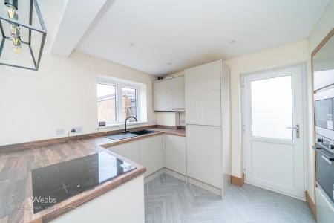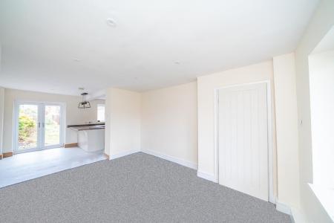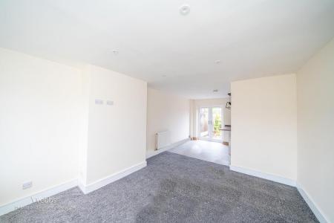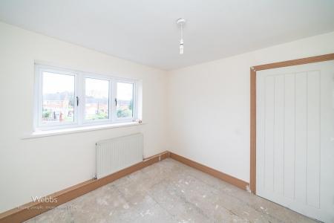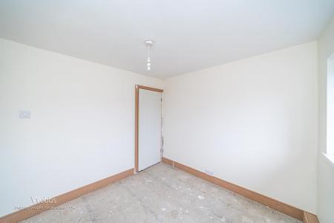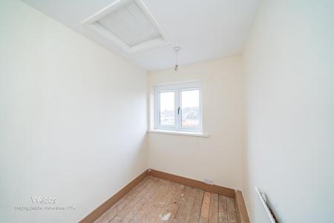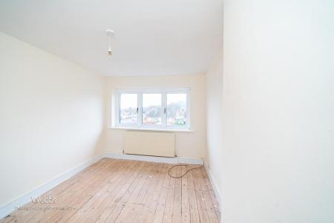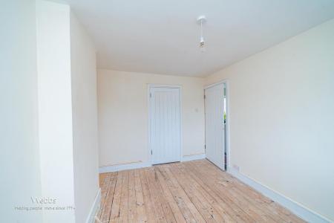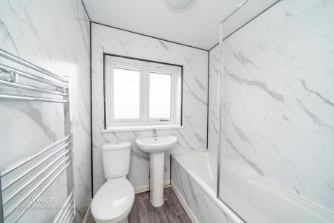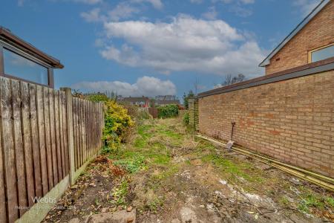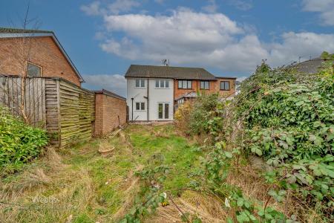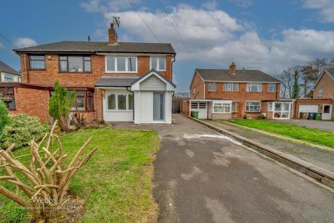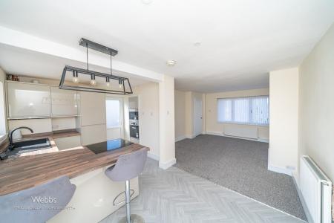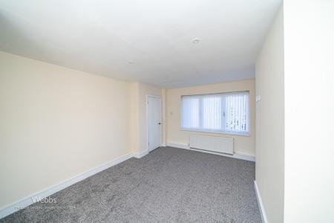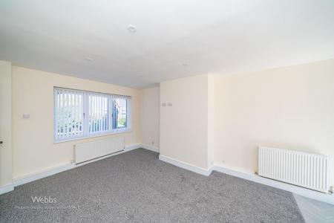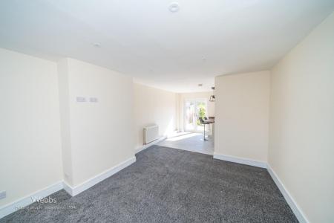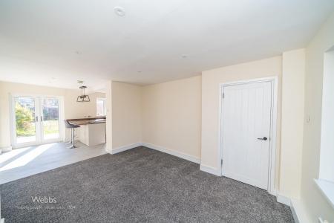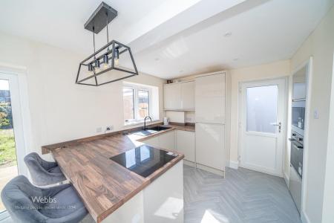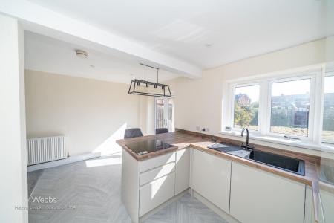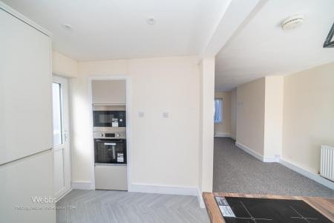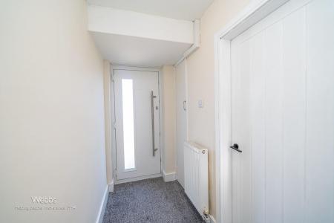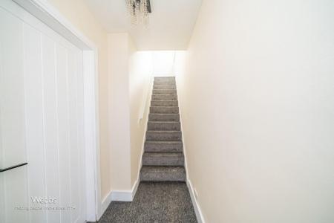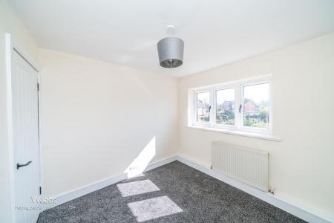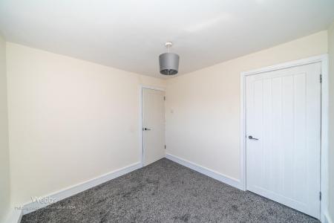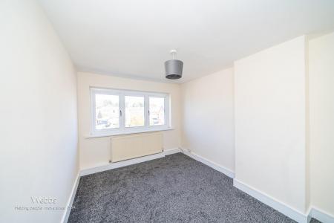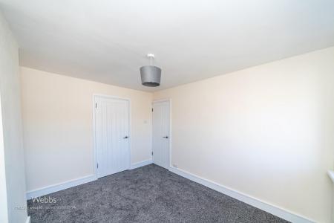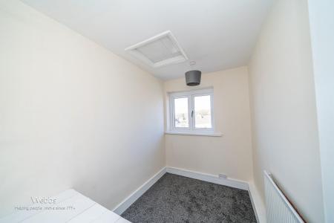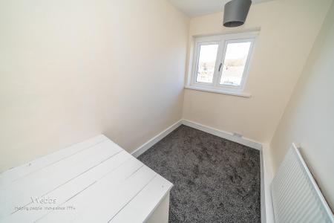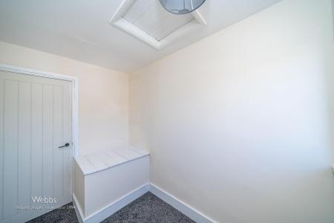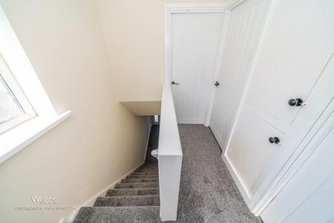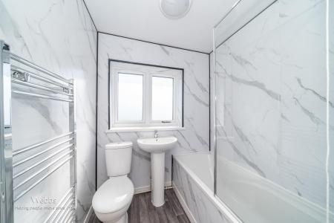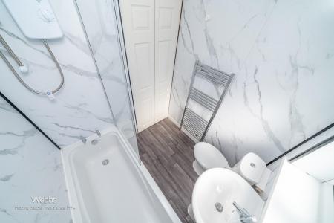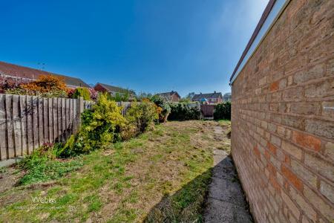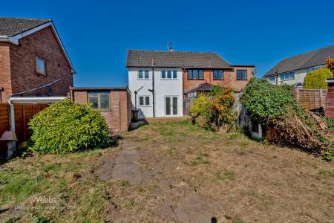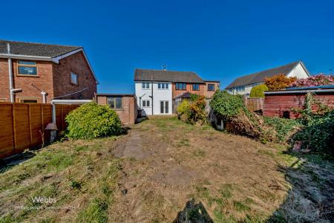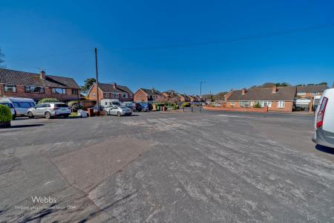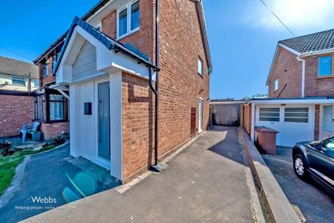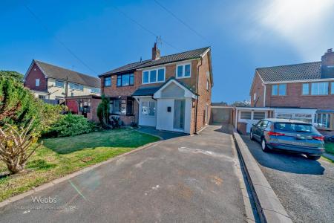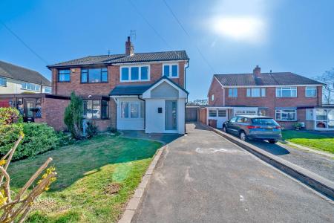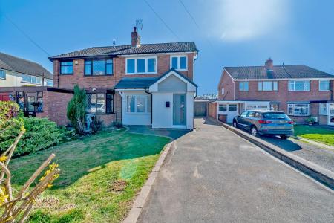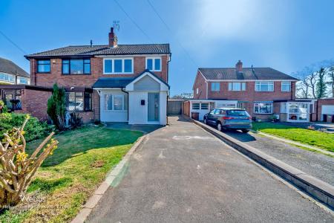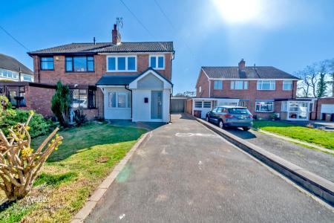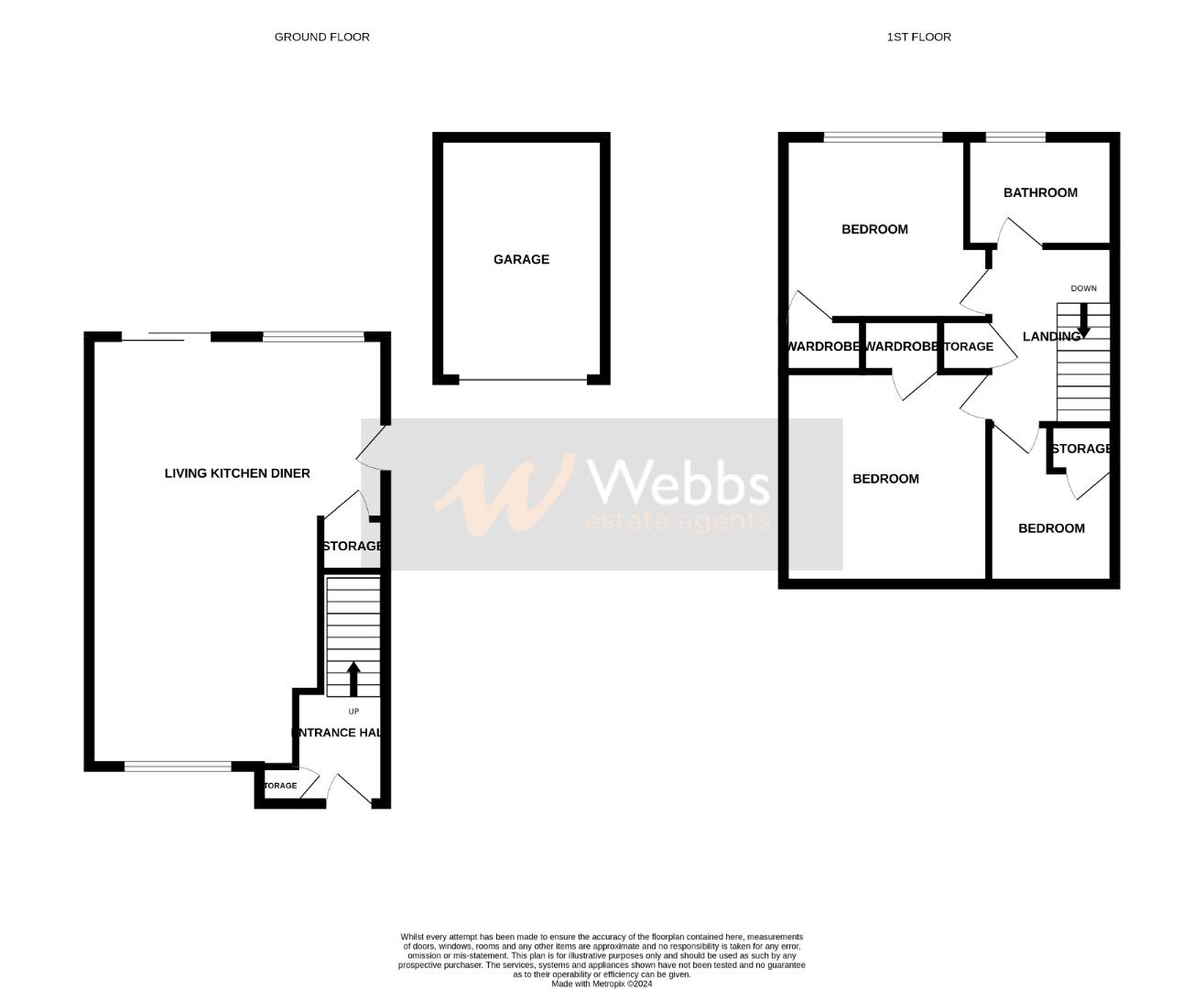- FULLY RENOVATED THREE BEDROOM HOME
- DRIVEWAY AND GARAGE
- OPEN PLAN LIVING KITCHEN DINER
- REFITTED KITCHEN
- REFITTED BATHROOM
- NO ONWARD CHAIN
- FINSHED TO A HIGH STANDARD
- PRIVATE AND ENCLOSED REAR GARDEN
- POPULAR LOCATION
- CALL WEBBS ON 01922 663399 TO SECURE YOUR VIEWING!!!
3 Bedroom Semi-Detached House for sale in Pelsall, Walsall
**FULLY RENOVATED**THREE GENEROUS BEDROOMS**GARAGE AND DRIVE**ENTRANCE HALL**OPEN PLAN LIVING KITCHEN DINER**REFITTED KITCHEN**REFITTED BATHROOM**PRIVATE AND ENCLOSED REAR GARDEN**POPULAR LOCATION**CLOSE TO ALL LOCAL AMENITIES**
Welcome to Hillside Crescent, a beautifully renovated three-bedroom semi-detached home, perfect for modern family living.
As you approach the property, you'll find a driveway offering ample off-road parking, a neat lawned front garden, and a detached garage providing additional storage or utility space.
Step inside to a welcoming entrance hall that leads into the heart of the home - a stunning open-plan living, kitchen, and dining area. The fully refitted kitchen boasts high-quality finishes, contemporary fittings, and plenty of space for both cooking and entertaining. This versatile layout is ideal for family life and hosting guests.
Upstairs, the first floor features three generous bedrooms, each thoughtfully designed to maximize comfort and space. The refitted bathroom adds a touch of luxury, with modern fixtures and a sleek, stylish design.
To the rear, the property offers a private, enclosed garden, perfect for relaxation or entertaining. It features a paved patio area for dining alfresco and a well-maintained lawn for children to play or for gardening enthusiasts to enjoy.
This fully renovated home is ready to move into and located in a sought-after area, offering the perfect combination of style, comfort, and practicality. Don't miss the opportunity to make Hillside Crescent your new home.
Entrance Hall -
Living Kitchen Diner - 7.51m x 4.25m (24'7" x 13'11") -
Detached Garage -
First Floor Landing -
Bedroom One - 3.48m x 3.60m (11'5" x 11'9") -
Bedroom Two - 2.89mn x 2.74m (9'5"n x 8'11") -
Bedroom Three - 1.98m x 1.75m (6'5" x 5'8") -
Family Bathroom -
Identification Checks B - Should a purchaser(s) have an offer accepted on a property marketed by Webbs Estate Agents they will need to undertake an identification check. This is done to meet our obligation under Anti Money Laundering Regulations (AML) and is a legal requirement. We use a specialist third party service to verify your identity. The cost of these checks is £28.80 inc. VAT per buyer, which is paid in advance, when an offer is agreed and prior to a sales memorandum being issued. This charge is non-refundable.
Property Ref: 946283_33574494
Similar Properties
2 Bedroom Detached Bungalow | Guide Price £280,000
**TWO BEDROOM DETACHED BUNGALOW** DETACHED GARAGE** DRIVEWAY** FRONT AND REAR GARDEN** LARGE LOUNGE DINER** FITTED KITCH...
Millfield Avenue, Bloxwich, Walsall
3 Bedroom Semi-Detached House | Offers in region of £280,000
**TRADITIONAL THREE BEDROOM SEMI DETACHED HOME**REFITTED KITCHEN**UTILITY ROOM**GUEST WC**EXTENDED TO THE REAR** TWO REC...
3 Bedroom Semi-Detached House | Offers in region of £280,000
**NO CHAIN**TRADITIONAL BAY FRONTED SEMI DETACHED FAMILY HOME**THREE RECPETION ROOMS**LARGE KITCHEN DINER**BLOCK PAVED D...
3 Bedroom Detached House | Offers Over £290,000
** HIGHLY DESIRABLE TURNBERRY ESTATE LOCATION ** NO ONWARD CHAIN ** MODERN DETACHED HOUSE SET ON CORNER PLOT ** IMMACULA...
3 Bedroom Detached House | Offers Over £290,000
**3/4 BEDROOM DETACHED HOME**EXTENDED TO THE REAR**TWO RECEPTION ROOMS** FITTED KITCHEN** UTILITY/STORE ROOM**CONSEVATOR...
3 Bedroom Semi-Detached House | Guide Price £295,000
**FOUR BEDROOM SEMI DETACHED HOME**STUNNING THROUGHOUT**EXTENDED TO THE REAR**SEPERATE UTILITY ROOM**GARDEN BAR/ROOM**LA...

Webbs Estate Agents (Bloxwich)
212 High Street, Bloxwich, Staffordshire, WS3 3LA
How much is your home worth?
Use our short form to request a valuation of your property.
Request a Valuation
