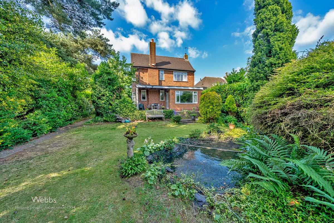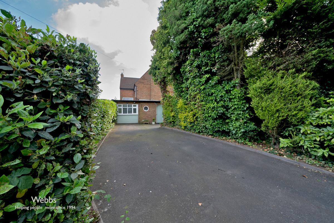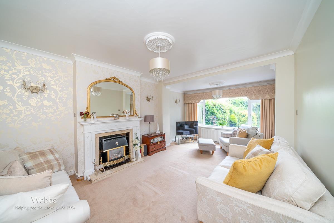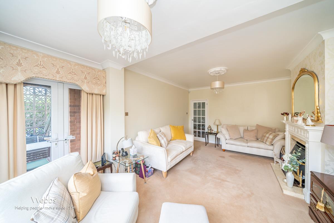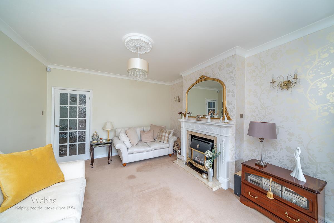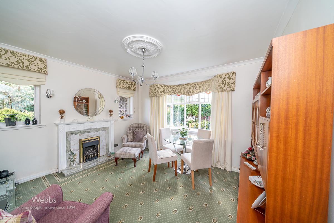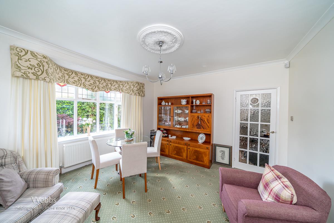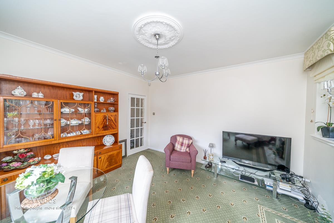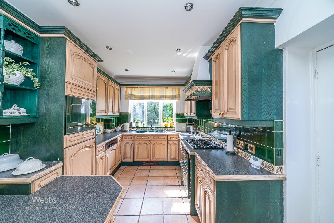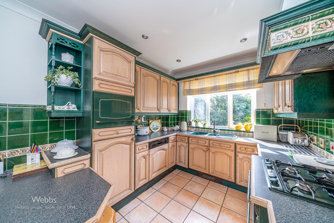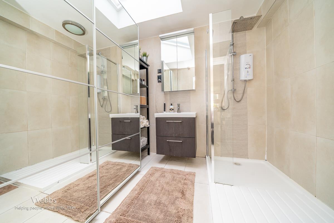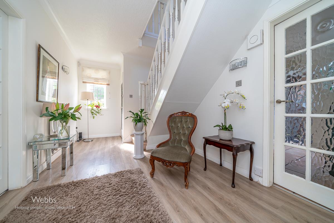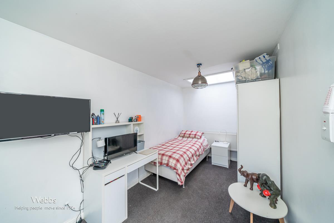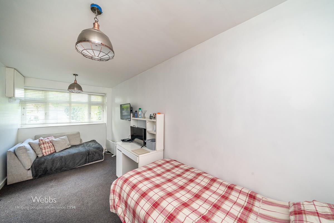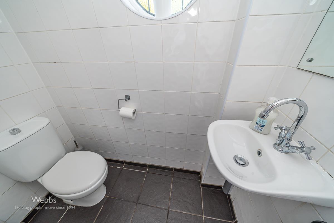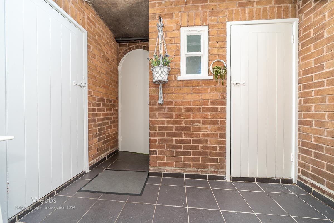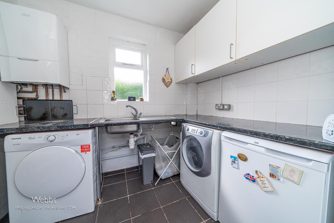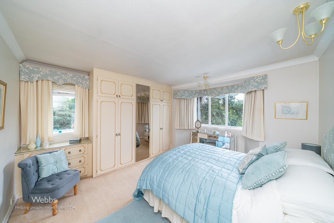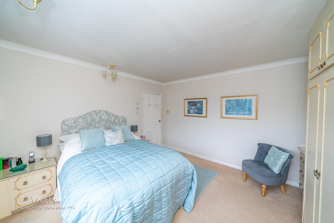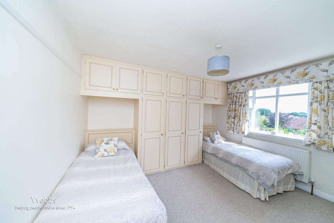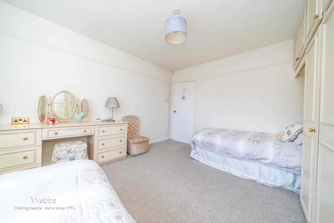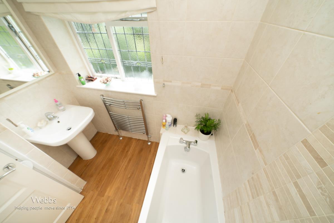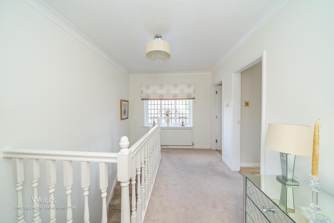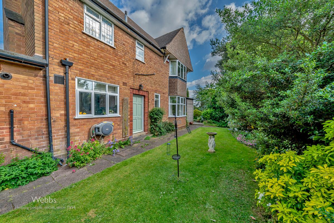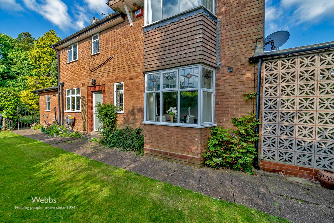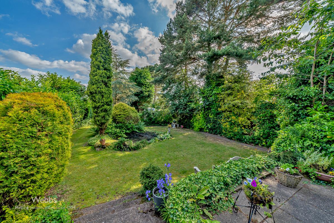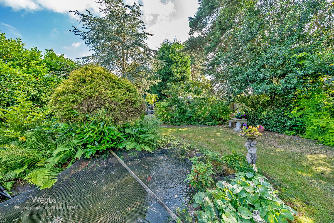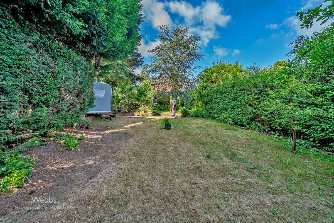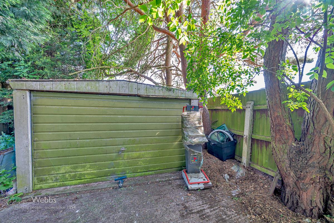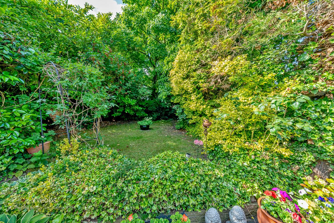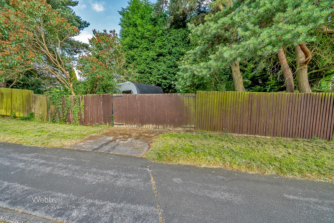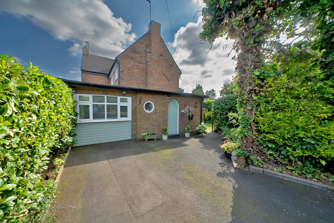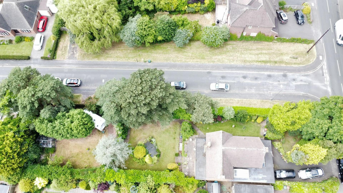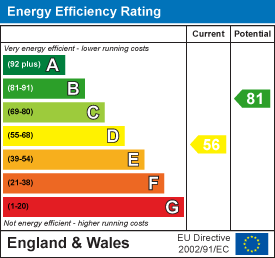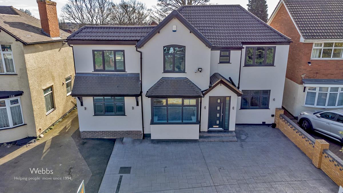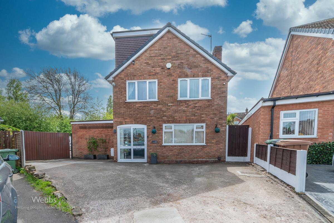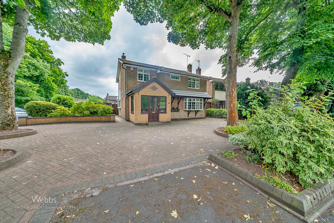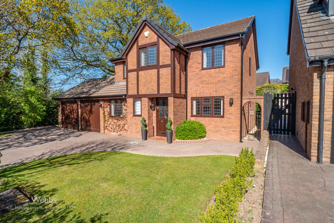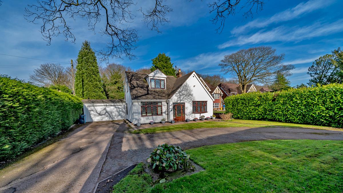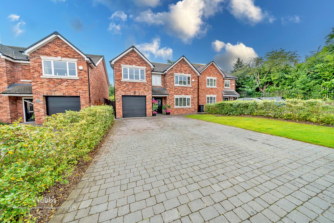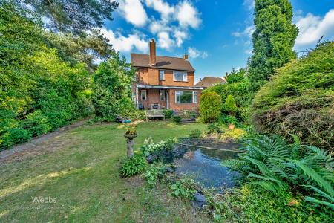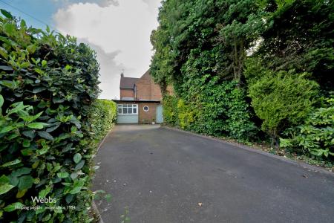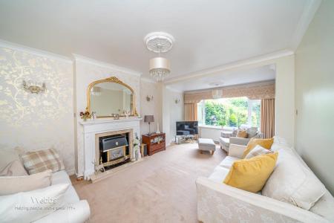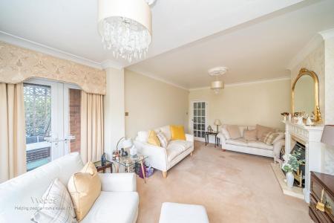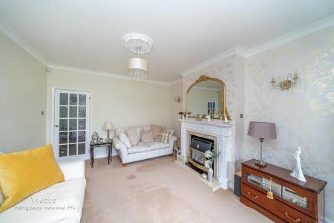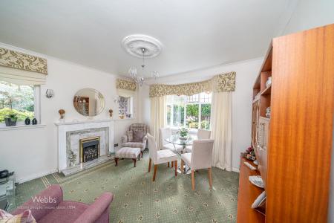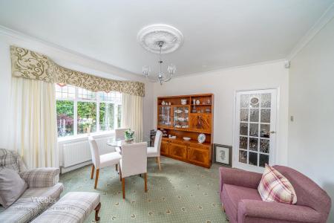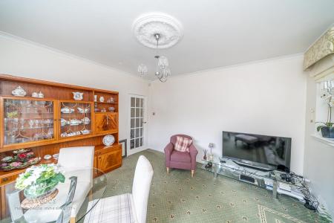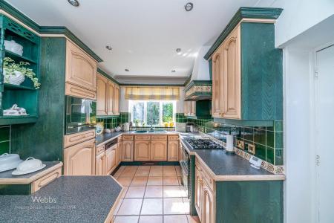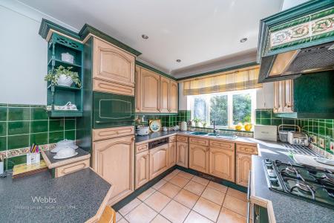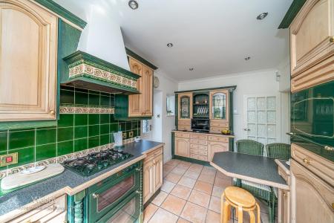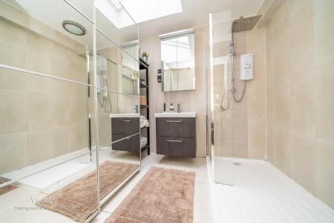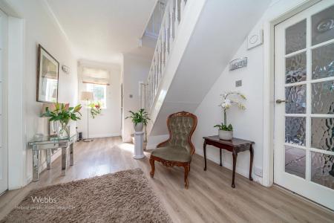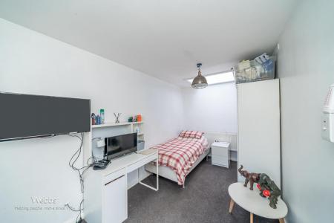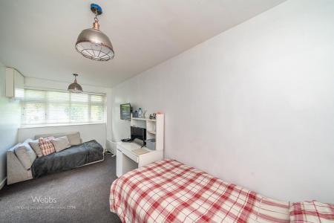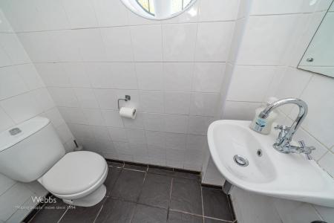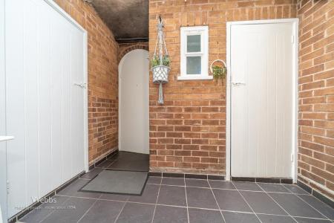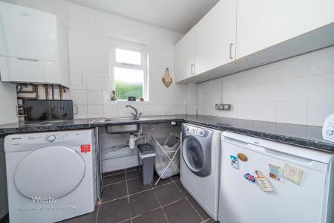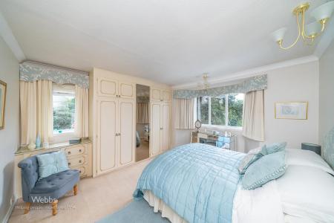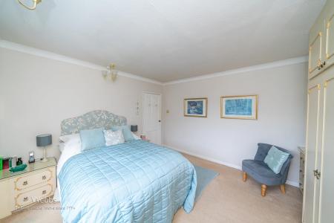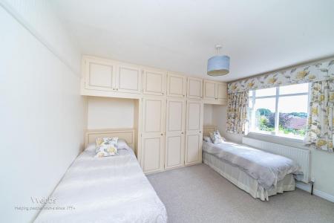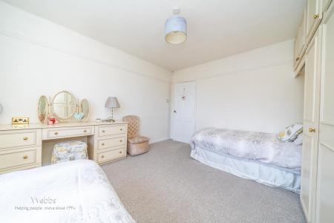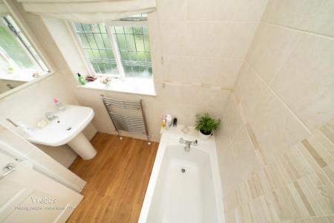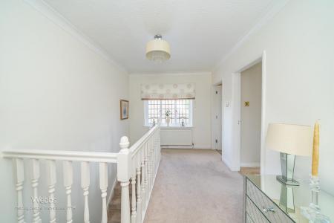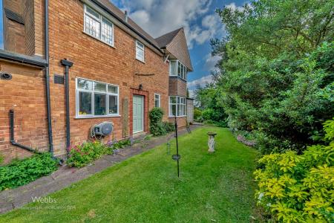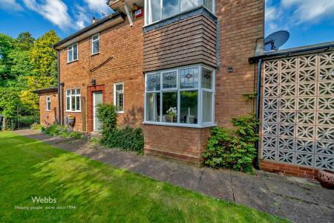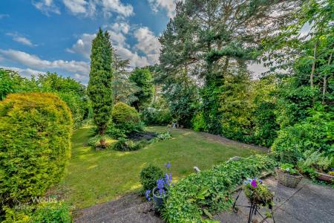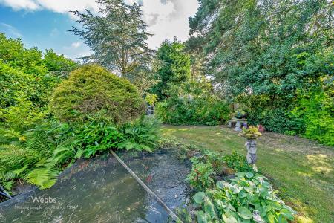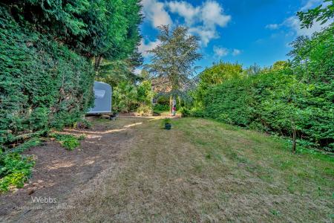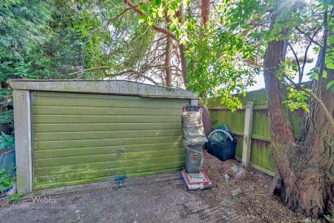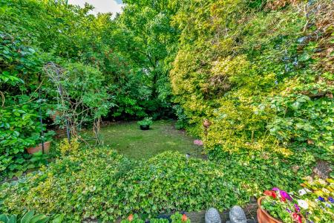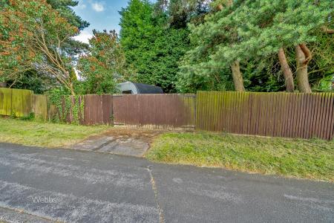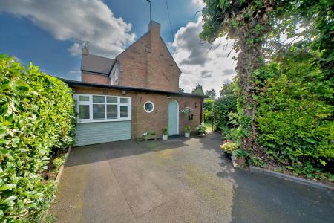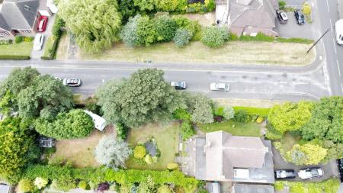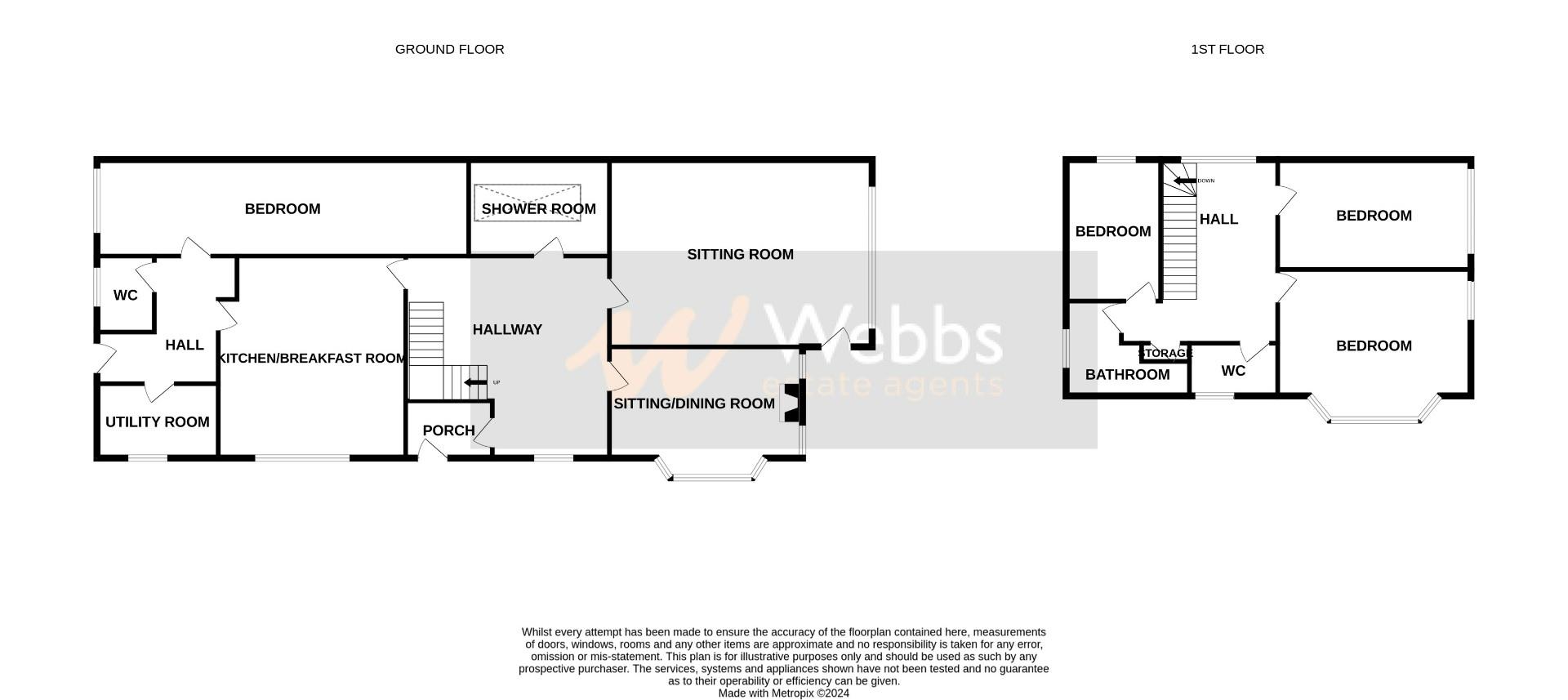- FOUR BEDROOM DETACHED
- TWO RECPETION ROOMS
- EXTENSIVE PLOT
- DOWNSTAIRS SHOWER ROOM
- UPSTAIRS BATHROOM
- FOUR DOUBLE BEDROOMS
- BREAKFAST KITCHEN
- SEPERATE UTILITY AND GUEST WC
- TRADITIONAL FEATURES
- ENVIABLE LOCATION
4 Bedroom Detached House for sale in Pelsall, Walsall
=-=**FOUR BEDROOM DETACHED** INDIVIDUAL DESIGN** TWO RECEPETION ROOMS** BREAKFAST KITCHEN** SEPERATE UTILITY ** GUEST WC ** DOWNSTAIRS SHOWER ROOM** UPSTAIRS BATHROOM** FOURTH BEDROOM TO GROUND FLOOR** LARGE PLOT** ENVIABLE LOCATION**TRADITIONAL FEATURES**
Webbs Estate Agents have the pleasure of bringing this traditional four bedroom detached home to market. This large detached family home is situated in a enviable location and plot, being close to all local amenities this executive family home offers convenience and privacy.
To the ground floor this property briefly comprises of: entrance porch, hall, dining room, large lounge, shower room, breakfast kitchen, additional guest WC separate utility room and bedroom four.
To the first floor there is the galleried landing leading to three double bedrooms bathroom and separate WC.
This property is set back from the road offering extensive parking to the front and a laid to lawn area.
To the rear there is a LARGE private and enclosed rear garden with paved patio area, feature pond and extensive lawns featuring mature trees and shrubs there is also additional parking to the rear through double gates.
Call us today to secure your viewing on this wonderful home on 01922 663399.
Driveway - To the front of this home there is parking for numerous cars and a laid to lawn hideaway garden.
Entrance Porch -
Hall -
Dining Room - 3.947m x 4.391m (12'11" x 14'4") -
Lounge - 3.658m x 6.0773m (12'0" x 19'11") -
Shower Room - 2.393m x 2.227m (7'10" x 7'3") -
Breakfast Kitchen - 4.749m x 2.715m (15'6" x 8'10") -
Guest Wc - 1.73m x 0.789m (5'8" x 2'7") -
Utility - 2.282m x 1.892m (7'5" x 6'2") -
Bedroom Four - 5.516m x 2.320m (18'1" x 7'7") -
Landing -
Bedroom One - 3.636m x 3.800m (11'11" x 12'5") -
Bedroom Two - 3.960m x 3.675m (12'11" x 12'0") -
Bedroom Three - 2.750m x 2.732m (9'0" x 8'11") -
Bathroom - 1.868m x 2.092m (6'1" x 6'10") -
Wc - 1.724m x 0.853m (5'7" x 2'9") -
Rear Garden - To the rear and side of the home there is a private and enclosed rear garden with paved patio area, feature pond with extensive lawns.
There is also additional parking throughout double gates,
Identification Checks - Should a purchaser(s) have an offer accepted on a property marketed by Webbs Estate Agents they will need to undertake an identification check. This is done to meet our obligation under Anti Money Laundering Regulations (AML) and is a legal requirement. We use a specialist third party service to verify your identity. The cost of these checks is £28.80 inc. VAT per buyer, which is paid in advance, when an offer is agreed and prior to a sales memorandum being issued. This charge is non-refundable.
Property Ref: 946283_33194961
Similar Properties
Lichfield Road, Bloxwich, Walsall
5 Bedroom Detached House | Offers in excess of £475,000
** NO CHAIN ** OUTSTANDING FAMILY HOME ** RECENTLY EXTENDED & FULLY REFURBISHED THROUGHOUT ** FIVE BEDROOMS **UNDERFLOOR...
5 Bedroom Detached House | Offers in region of £475,000
** FIVE BEDROOM DETACHED HOME ** SET IN APPROX 1/4 OF AN ACRE ** IN AND OUT DRIVEWAY ** MASSIVLY EXTENDED ** TWO RECEPTI...
4 Bedroom House | Offers in region of £460,000
**LARGE EXTENDED FOUR BEDROOM DETACHED HOME** GARAGE TO THE REAR** DRIVEWAY TO THE FRONT AND REAR** LARGE CORNER PLOT**L...
5 Bedroom Detached House | Guide Price £530,000
**EXECUTIVE FIVE BEDROOM DETACHED HOME**HEAVILY EXTENDED TO THE SIDE**DOUBLE GARAGE AND DRIVEWAY**STUDY**GYM/ BEDROOM FI...
Broad Lane, Essington, Wolverhampton
4 Bedroom Detached Bungalow | £545,000
***SPACIOUS DETACHED DORMER BUNGALOW**FOUR DOUBLE BEDROOMS**TWO BATHROOMS ** MODERN KITCHEN/DINER**DOUBLE GARAGE**AMPLE...
4 Bedroom House | Guide Price £550,000
**EXECUTIVE DETACHED FOUR BEDROOM HOME** FINISHED TO A SHOW HOME STANDARD** SITUATED ON A PRIVATE DRIVE** OPEN PLAN LIVI...

Webbs Estate Agents (Bloxwich)
212 High Street, Bloxwich, Staffordshire, WS3 3LA
How much is your home worth?
Use our short form to request a valuation of your property.
Request a Valuation
