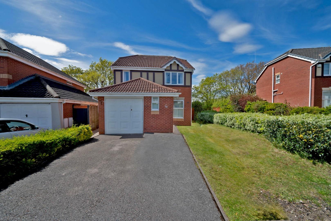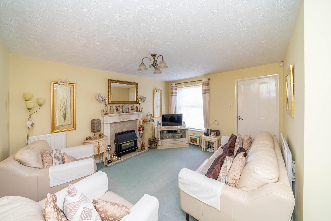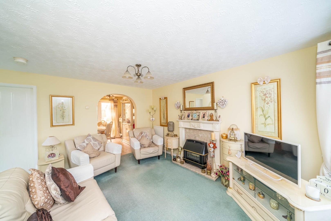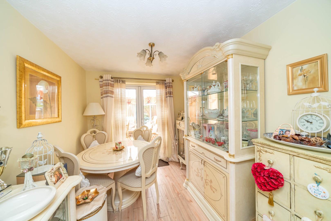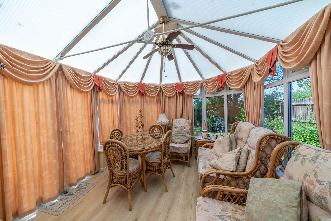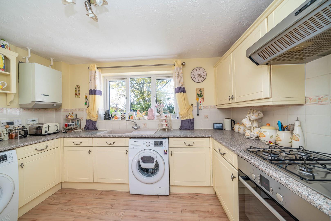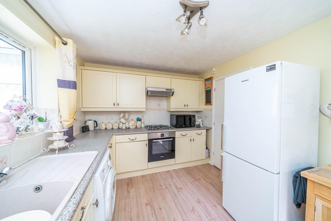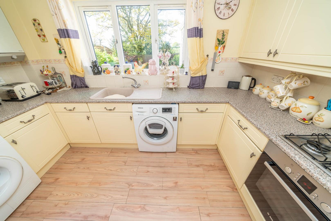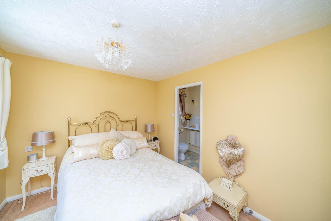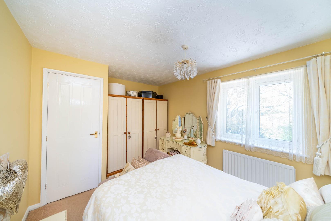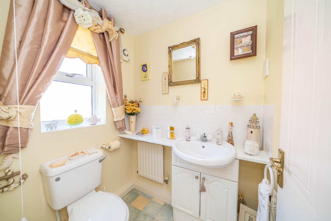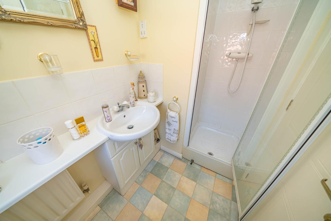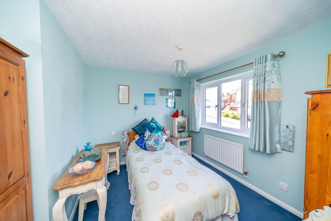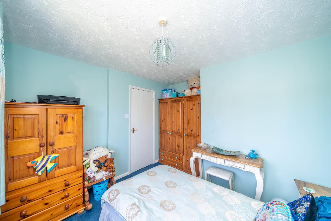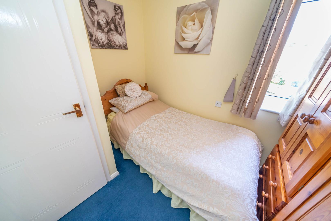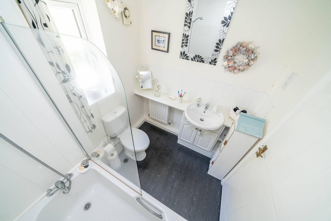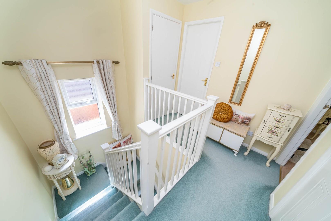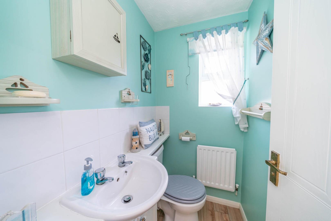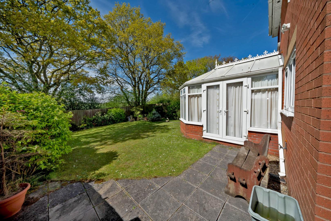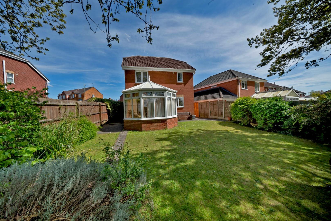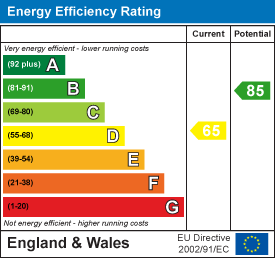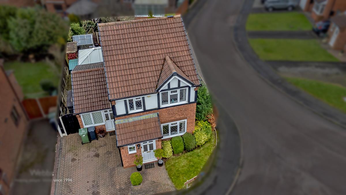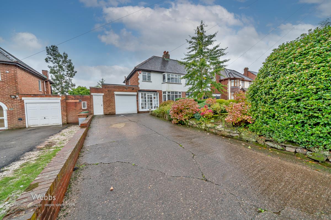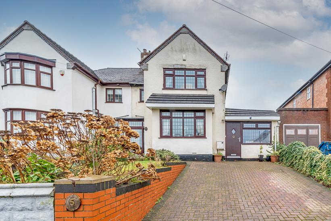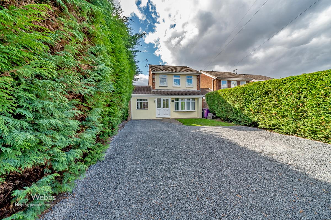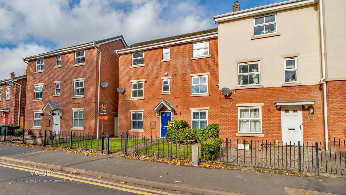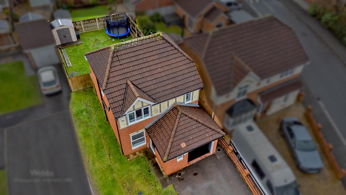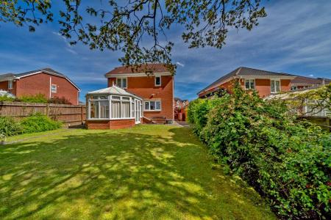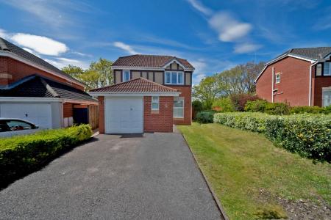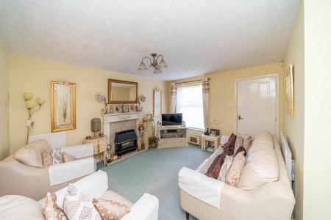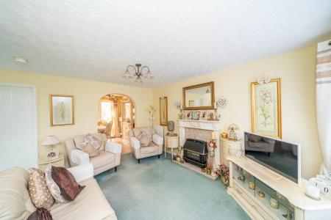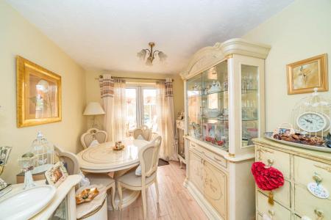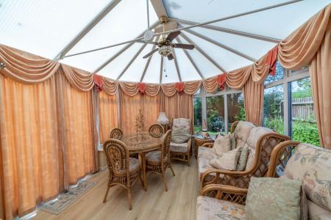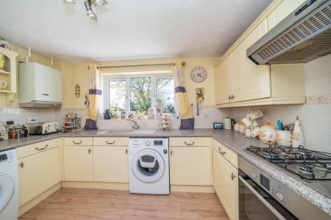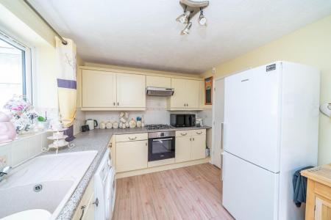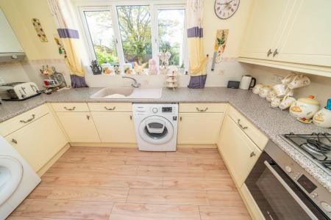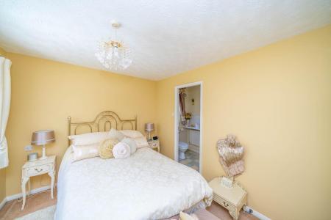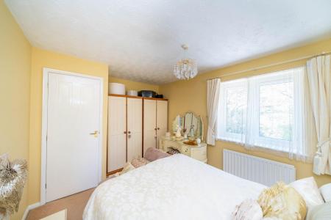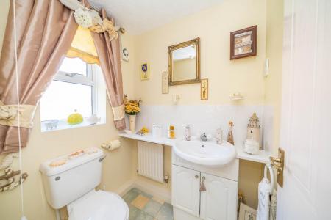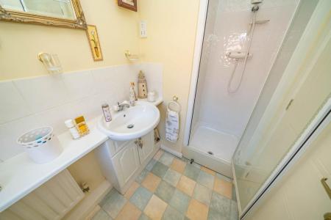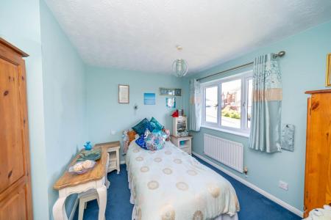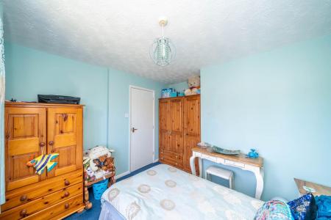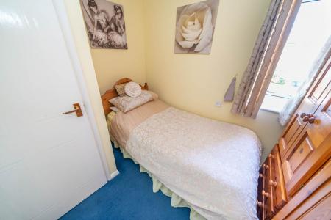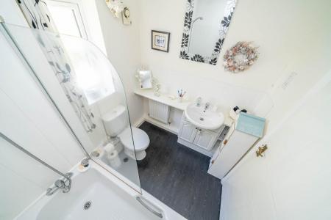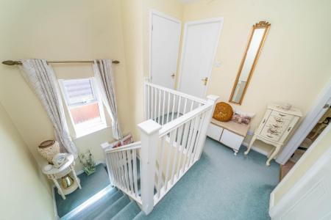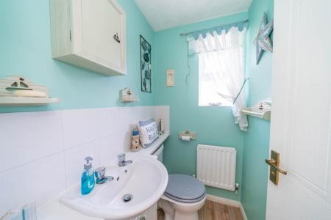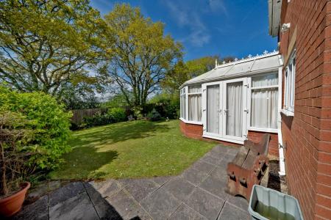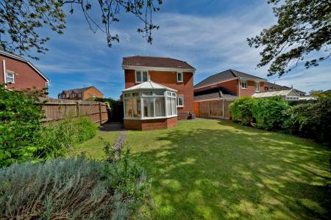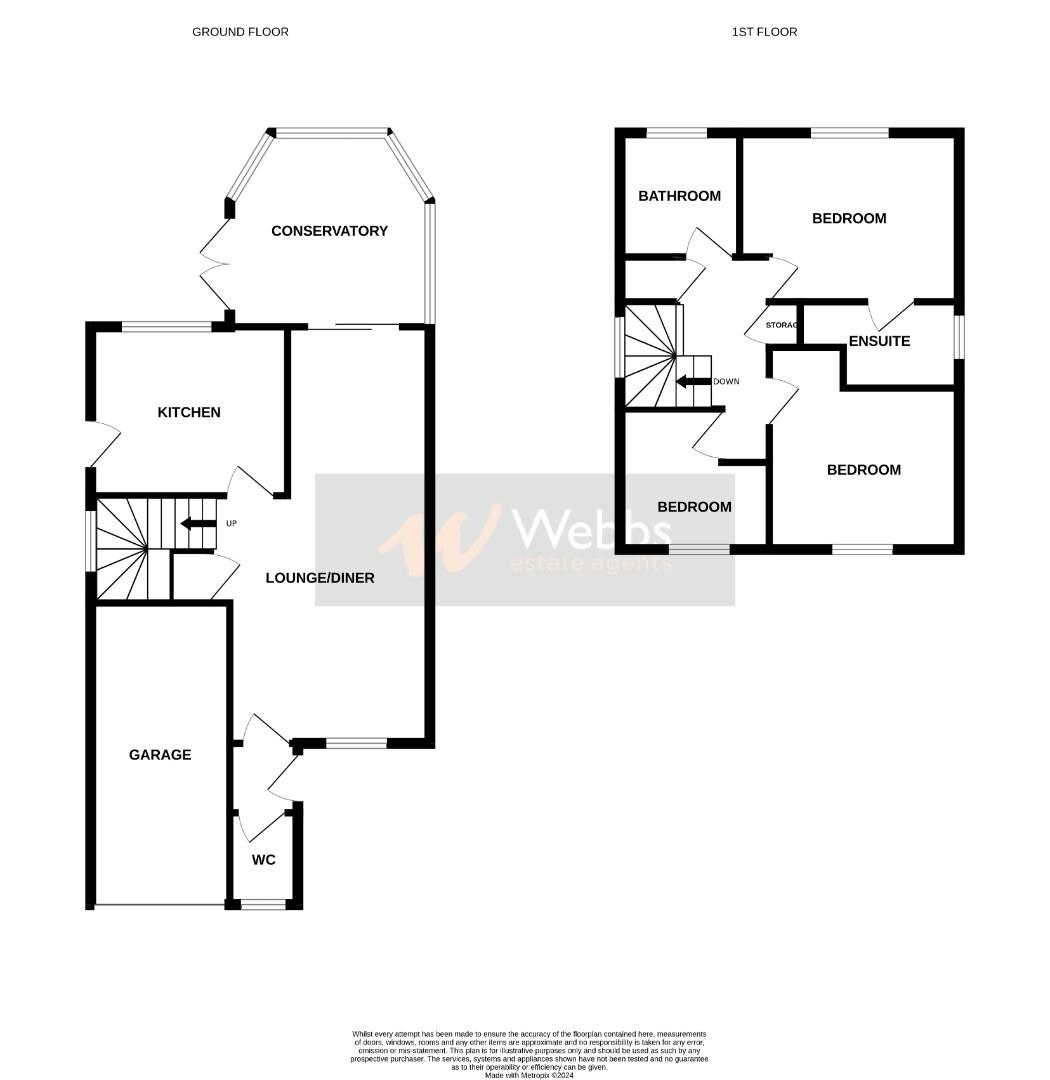- THREE BEDROOM DETACHED
- THREE RECPETION ROOMS
- CONSEVATORY TO THE REAR
- VIEWS TO THE REAR
- SEPERATE DINING ROOM
- GUEST WC
- GARAGE AND DRIVEWAY
- CLOSE TO PELSALL COMMON
- POPULAR LOCATION
- CALL ON 01922 663399 TO BOOK YOUR VIEWING TODAY
3 Bedroom Detached House for sale in Pelsall, Walsall
***THREE BEDROOM DETACHED ** THREE RECPETION ROOMS ** CONSEVATORY TO THE REAR ** VIEWS TO THE REAR ** POPULAR LOCATION ** EN SUITE TO MASTER ** GUEST WC ** GARAGE AND DRIVE WAY ** CLOSE TO PELSALL COMMON ** CLOSE TO LOCAL SHOPS AND AMENITITES **
Webbs Estate Agents are please to present to you this three bedroom detached home situated in the village of Pelsall close to Pelsall Common along side an array of local shops and amenities a short distance away,
Internally this home briefly comprises of: Garage, entrance hall with separate WC, Lounge with stairs to the first floor and understairs storage, Fitted kitchen, separate dining room and conservatory.
On the first floor there are three generously sized bedrooms and the family bathroom, the master bedroom offers an ensuite shower room.
Externally to the front here is a driveway and access to the garage, to the rear there is a private and enclosed rear garden with views across open fields.
Entrance Hall -
Guest Wc -
Lounge - 2.238m x 3.788m (7'4" x 12'5") -
Dining Room - 2.3m x 2.7m (7'6" x 8'10") -
Consevatory - 3.4m x 3.8m (11'1" x 12'5") -
Kitchen - 3.5m x 2.8m (11'5" x 9'2") -
Bedroom One - 3.8m x 2.8m (12'5" x 9'2") -
Bedroom Two - 3.2m x 3,0m (10'5" x 9'10",0'0" ) -
En Suite - 1.6m x 1.3m (5'2" x 4'3") -
Bedroom Three - 2.1m x 2.7m (6'10" x 8'10") -
Bathroom - 2m x 1.8m (6'6" x 5'10") -
Driveway - To the front of the home there is a block paved driveway and a laid to lawn area with access into the garage, home and rear garden
Rear Garden - The private and enclosed rear garden is mainly laid to lawn with patio areas for outdoor entertaining
Identification Checks - Should a purchaser(s) have an offer accepted on a property marketed by Webbs Estate Agents they will need to undertake an identification check. This is done to meet our obligation under Anti Money Laundering Regulations (AML) and is a legal requirement. We use a specialist third party service to verify your identity. The cost of these checks is £28.80 inc. VAT per buyer, which is paid in advance, when an offer is agreed and prior to a sales memorandum being issued. This charge is non-refundable.
Property Ref: 946283_33073199
Similar Properties
3 Bedroom Detached House | Offers Over £290,000
** HIGHLY DESIRABLE TURNBERRY ESTATE LOCATION ** NO ONWARD CHAIN ** MODERN DETACHED HOUSE SET ON CORNER PLOT ** IMMACULA...
Lichfield Road, Bloxwich, Walsall
3 Bedroom Semi-Detached House | £290,000
** TRADITIONAL SEMI DETACHED HOUSE ** EXTENDED ** DECEPTIVELY SPACIOUS ** NO ONWARD CHAIN ** INTERNAL VIEWING ADVISED **...
3 Bedroom Semi-Detached House | Guide Price £290,000
**TRADITIONAL BAY FRONTED SEMI DETACHED FAMILY HOME**THREE RECPETION ROOMS**LARGE KITCHEN DINER**BLOCK PAVED DRIVEWAY**G...
3 Bedroom Detached House | Offers Over £299,950
**3/4 BEDROOM DETACHED HOME**EXTENDED TO THE REAR**TWO RECEPTION ROOMS** FITTED KITCHEN** UTILITY/STORE ROOM**CONSEVATOR...
4 Bedroom Townhouse | £300,000
**FOUR BEDROOM TOWN HOUSE**NO CHAIN**KITCHEN DINER**LOUNGE**VERSATILE LAYOUT**GENEROUSLY SIZED BEDROOMS**GUEST WC**NO ON...
Farriers Mill, Pelsall, Walsall
3 Bedroom Detached House | Offers in region of £300,000
** MODERN DETACHED HOME ** THREE BEDROOMS ** GENEROUS CORNER PLOT ** DRIVE AND STORAGE GARAGE ** NO ONWARD CHAIN ** IMPR...

Webbs Estate Agents (Bloxwich)
212 High Street, Bloxwich, Staffordshire, WS3 3LA
How much is your home worth?
Use our short form to request a valuation of your property.
Request a Valuation

