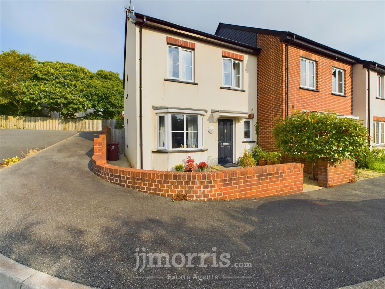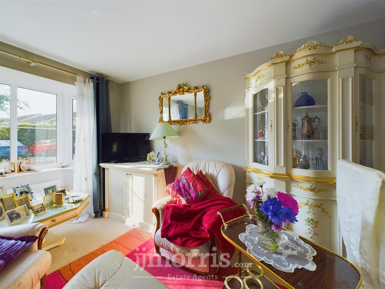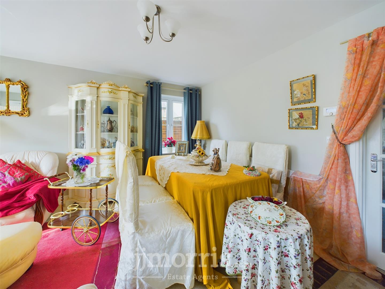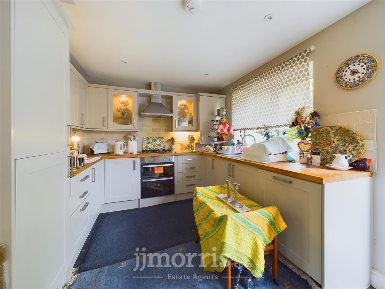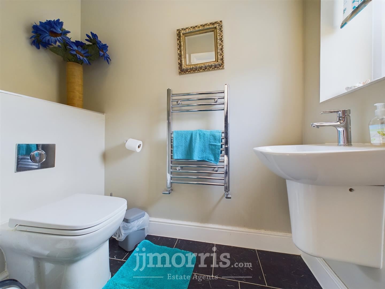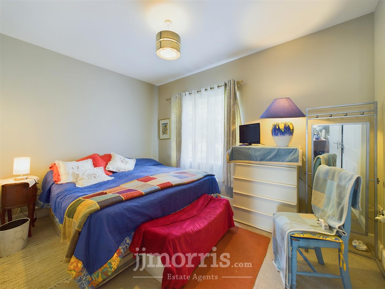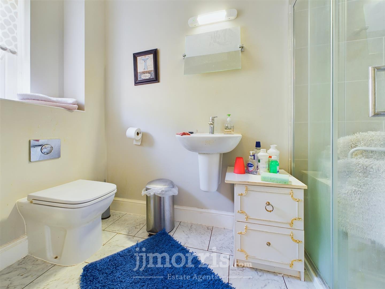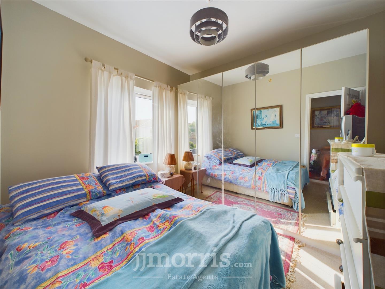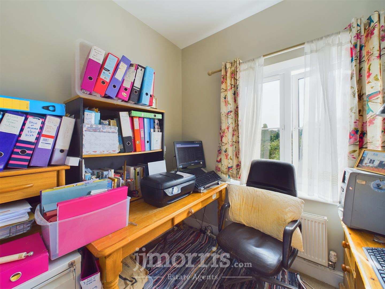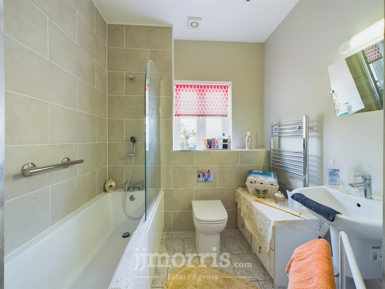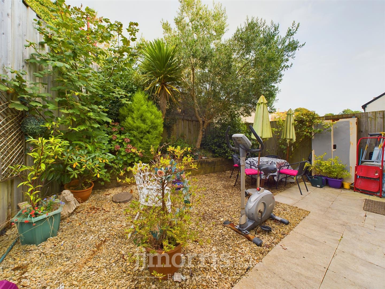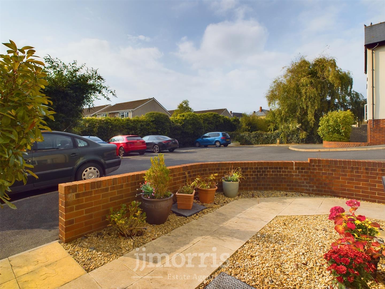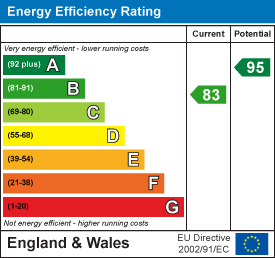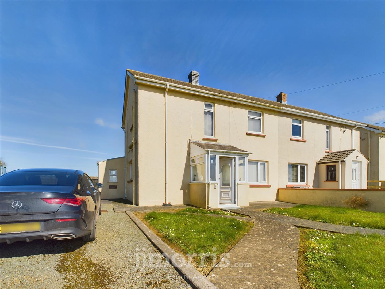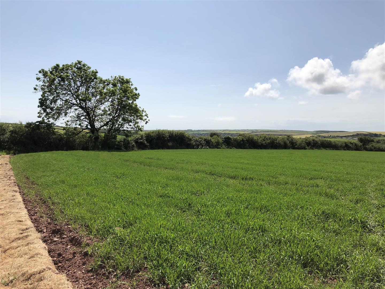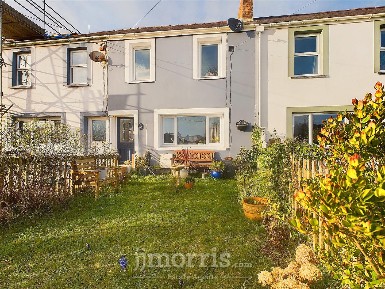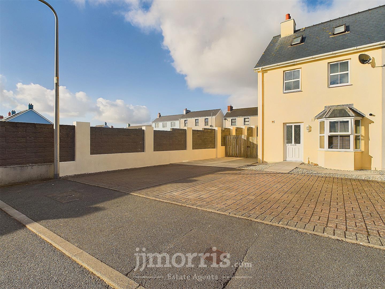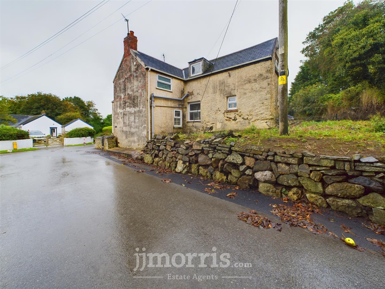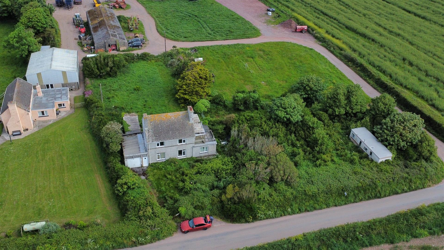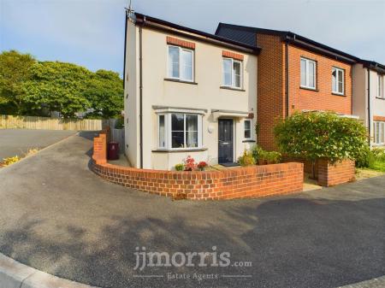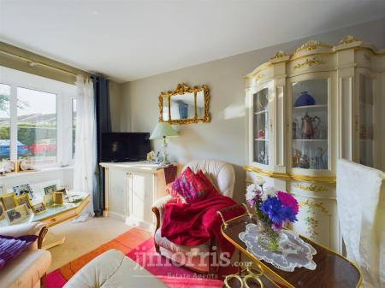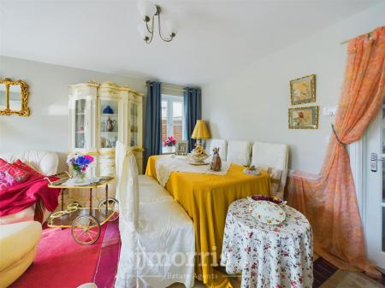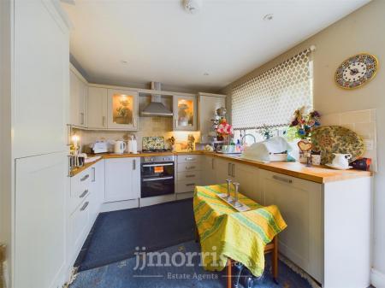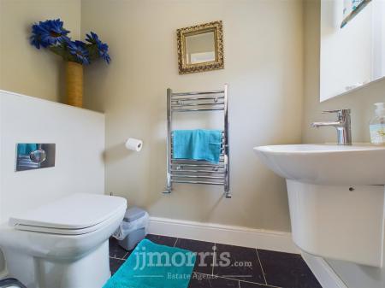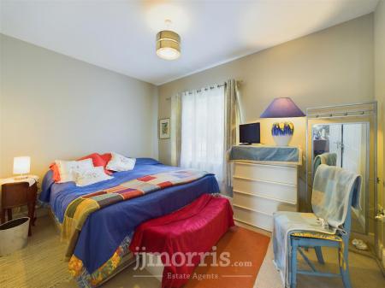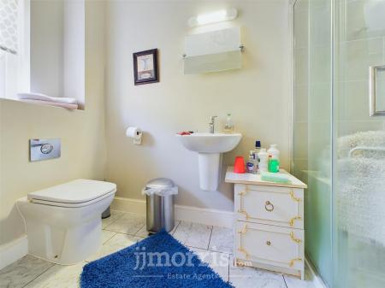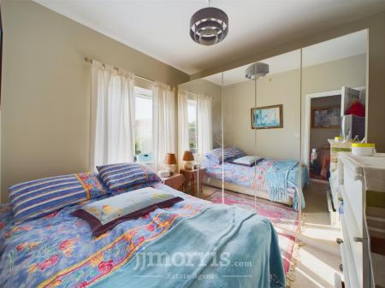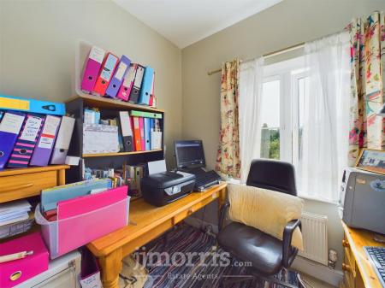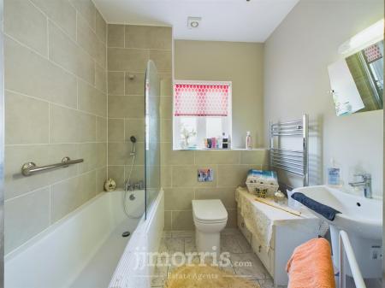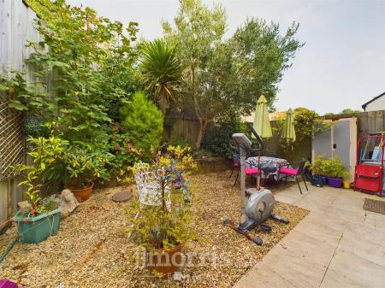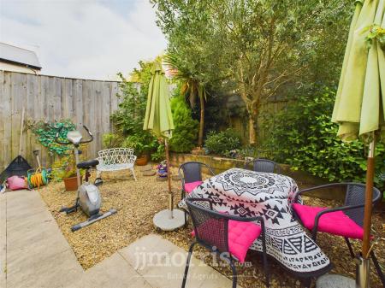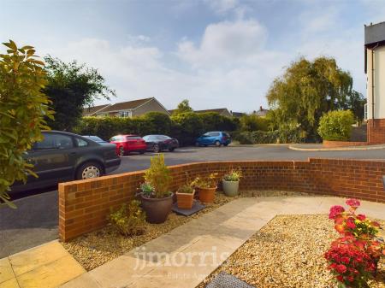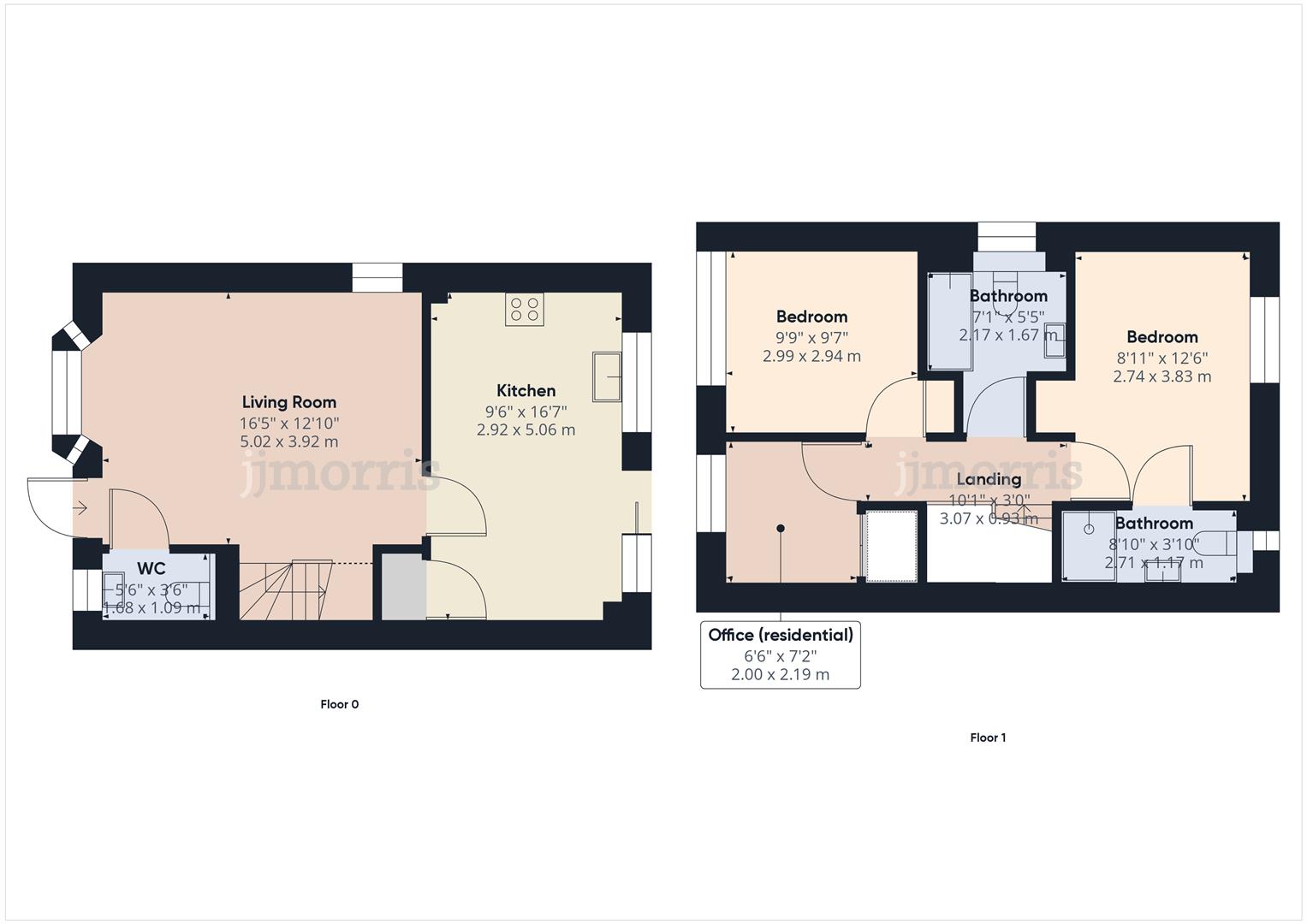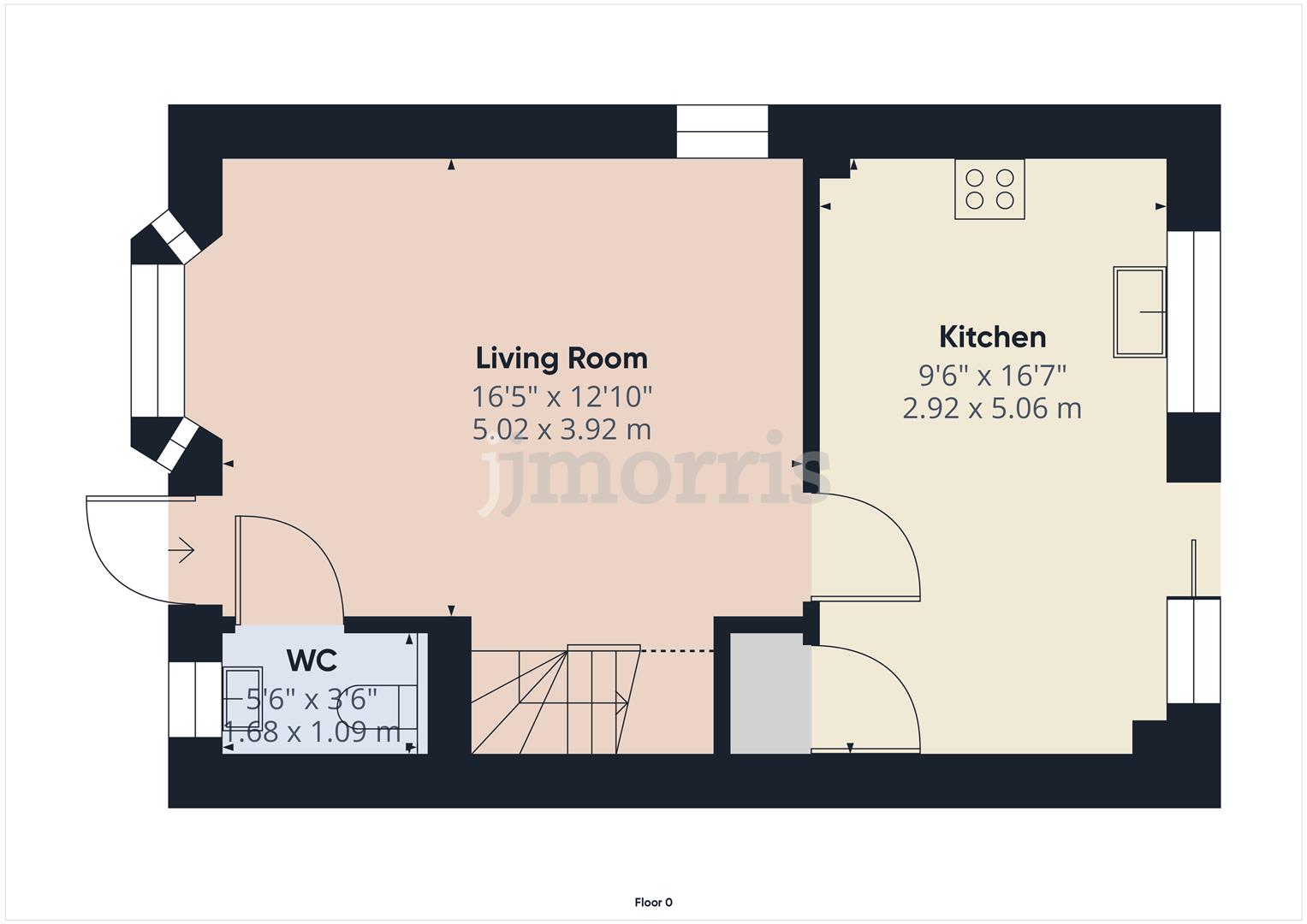- 3 Bedroom End Of Terrace House
- 2 Private Parking Bays
- Build Guarantee Remaining
- 0.5 miles From Pembroke Town Centre & Pembroke Castle
- Low Maintenance Garden Areas
- Quiet/Private Cul De Sac Location
3 Bedroom End of Terrace House for sale in Pembroke
*3 Bedroom End Of Terrace House
*2 Private Parking Bays
*Build Guarantee Remaining
*0.5 miles From Pembroke Town Centre & Pembroke Castle
*Low Maintenance Garden Areas
*Quiet/Private Cul De Sac Location
Description/Situation - 3 Ashdale Mews is a delightful and well-presented three-bedroom end-of-terrace home, nestled in a quiet and secluded private cul-de-sac. This charming property not only offers peace and privacy but also benefits from the remaining years of its build guarantee, ensuring peace of mind for future owners. The home features two allocated parking bays, providing convenience and ample parking space for residents or guests.
Surrounding the property are well-maintained front and rear garden areas, perfect for enjoying outdoor space or adding personal landscaping touches. Built to a high specification, the property showcases quality craftsmanship and attention to detail throughout, making it both practical and visually appealing.
Located just 0.5 miles from the historic town of Pembroke, this property offers easy access to one of Wales' most renowned landmarks, the stunning Pembroke Castle, which adds to the charm and cultural richness of the area. With its combination of modern living, quiet surroundings, and proximity to local heritage, 3 Ashdale Mews is an exceptional opportunity for anyone looking to enjoy both comfort and a connection to the region's history.
Living/Dining Room - Obscure glazed door to fore leading into the property, double glazed bay window to fore, double glazed window to side, staircase leading to first floor with wooden handrail, under stairs storage space, radiator, door leading through to W.C. and kitchen/breakfast room.
Kitchen/Breakfast Room - Double glazed sliding patio door to rear leading out to rear garden space, large fitted cupboard space, tiles to floor, a range of shaker style wall and base units to include display cupboards with solid wood work surface over, ,brick effect tiled splash back, integral 4 ring gas hob with double electric ovens, integral dishwasher and fridge/freezer, radiator, double sink and drainer with mixer tap over, wall mounted cupboard housing combination boiler.
W.C. - Obscure double-glazed window to fore, wall mounted chrome heated towel rail, wash hand basin, low level w.c, tiles to floor, extractor fan.
Landing - Radiator, loft hatch, doors leading off to:
Bedroom 1 - Double glazed window to rear, radiator.
Ensuite - Obscure double gazed window to rear, wall mounted chrome heated towel rail, wash hand basin, low level w.c, shower enclosure with power shower, extractor fan, tiles to floor, tiled splash back.
Bedroom 2 - Double glazed window to fore, radiator.
Bedroom 3 - Double glazed window to fore, radiator, fitted cupboard space.
Bathroom - Obscure double-glazed window to side, tile splash back, tiles to floor, low level w.c, wash hand basin, wall mounted chrome heated towel rail, extractor fan, bath with glass screen and power shower over.
Externally - At the front of the property lies a charming, low-maintenance private courtyard garden, thoughtfully designed with decorative stones and a neatly paved pathway that leads you to the welcoming front door. The space offers both practicality and aesthetic appeal, creating an inviting entrance to the home. There is also a gated side access that conveniently guides you to the rear garden area, ensuring seamless flow throughout the exterior spaces. Adjacent to the property, you'll find two dedicated private parking bays, offering ample parking for residents or guests and ensuring ease and security for vehicle storage. The combination of these features provides both functionality and a touch of elegance to the property's overall curb appeal.
At the rear of the property, you'll discover a beautifully established private garden, perfect for those seeking a low-maintenance outdoor retreat. This thoughtfully designed space is ideal for entertaining and relaxing during the warmer months, offering plenty of room for outdoor dining, social gatherings, or simply enjoying the peaceful surroundings. The garden features raised borders filled with mature trees and shrubs, enhancing the sense of privacy and creating a serene, natural backdrop. The ground is laid with decorative stones, which add texture and visual interest, while the generous patio area provides the perfect spot for outdoor furniture or a barbecue setup. This blend of practical design and lush greenery creates an inviting outdoor space that requires minimal upkeep, making it an ideal extension of the home for both relaxation and entertaining.
Council Tax Band - D
Property Ref: 856974_33401461
Similar Properties
Sunny View, Llandeloy, Haverfordwest
3 Bedroom Semi-Detached House | Offers Over £180,000
*Sizeable Plot*Quiet Village Location*Block Built Detached Garage And Storage Shed*Ideal FTB*In Need Of Modernising*Larg...
22 acres of land, Rickeston, Milford Haven
Land | £175,000
** 22 ACRES**AN OPPORTUNITY TO PURCHASE A PRODUCTIVE PARCEL OF LAND IN THE SOUTH WEST PEMBROKESHIRE COUNTRYSIDE IN AN AR...
Green Terrace, Hubberston, Milford Haven
3 Bedroom Terraced House | Offers Over £165,000
*Beautiful Property Full Of Charm*3 Bedrooms & Loft Space*Private Off Road Parking Area*Front & Rear Gardens*Recently Up...
Victoria Court, Neyland, Milford Haven
3 Bedroom Townhouse | Offers in region of £200,000
*Newly Fitted Kitchen*High Specification Internally & Externally*3 Double Bedrooms*Private Off Road Parking Area *Low Ma...
3 Bedroom Detached House | Guide Price £210,000
*Informal Tender Bidding*Large Detached House*Expansive Rear Garden*Private Off Road Parking for Multiple Vehicles*Ongoi...
3 Bedroom Detached House | Offers Over £235,000
*No Chain Sale *Viewings strictly and only by prior appointment.*Improvable residence with views towards the coast.*Grou...

JJ Morris Limited (Haverfordwest)
4 Picton Place, Haverfordwest, Pembrokeshire, SA61 2LX
How much is your home worth?
Use our short form to request a valuation of your property.
Request a Valuation
